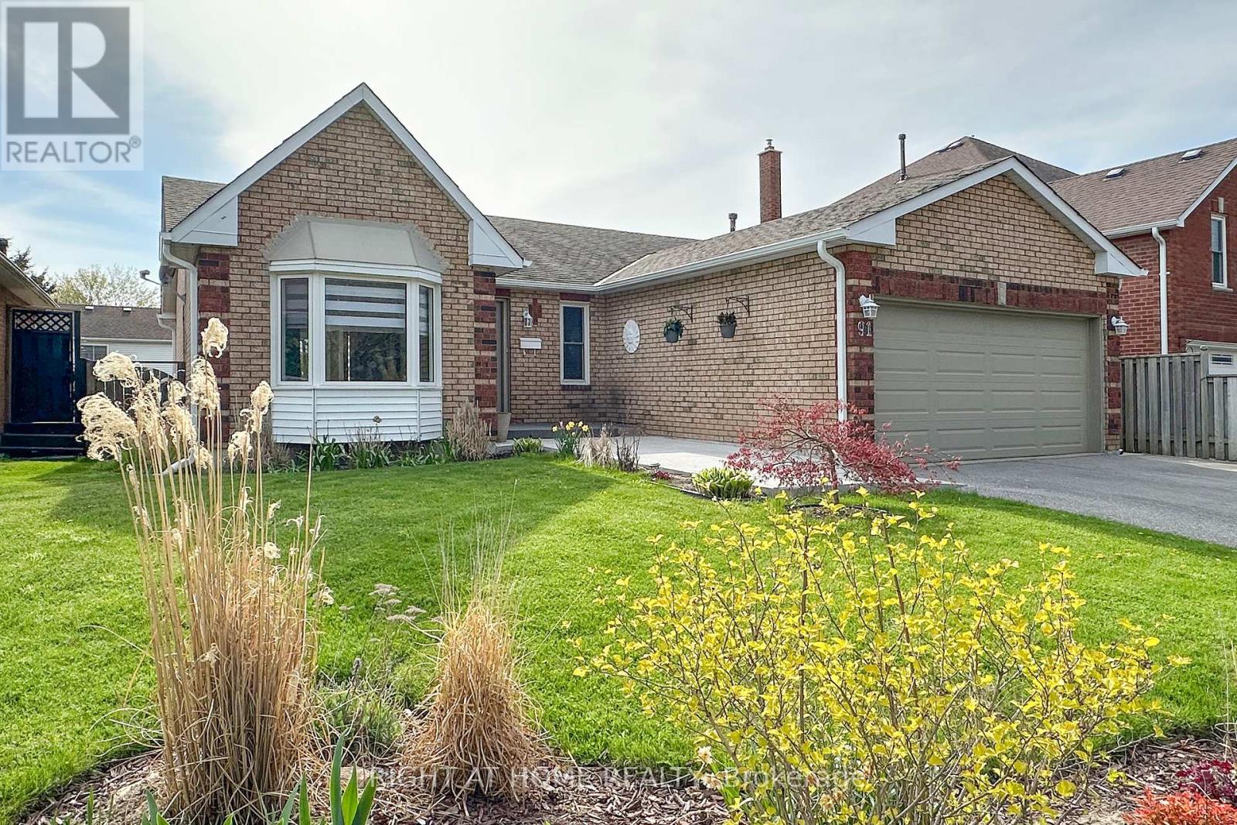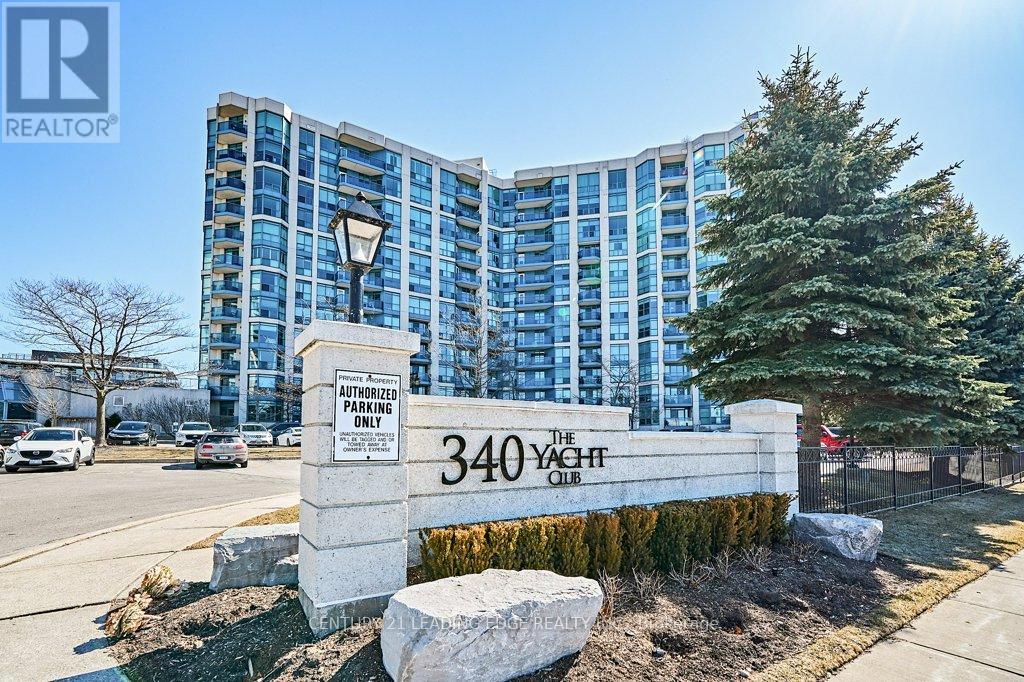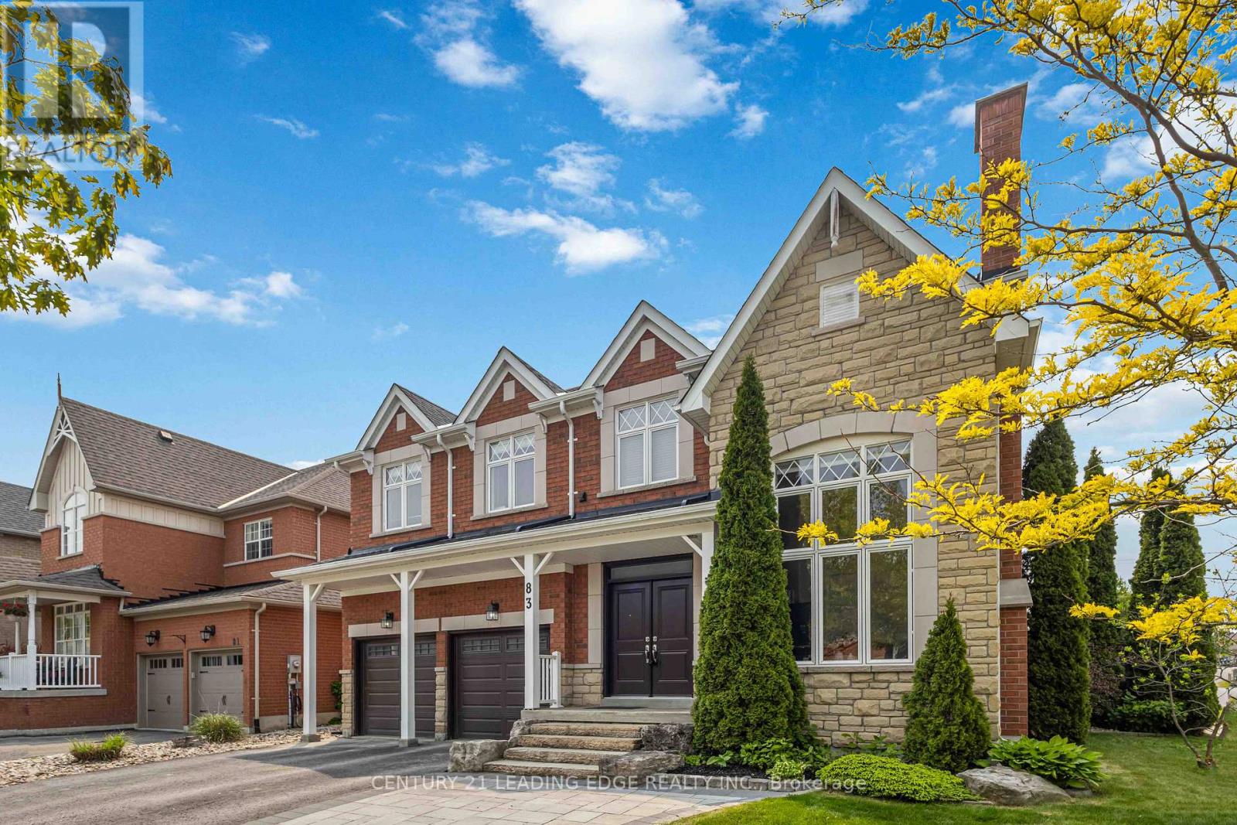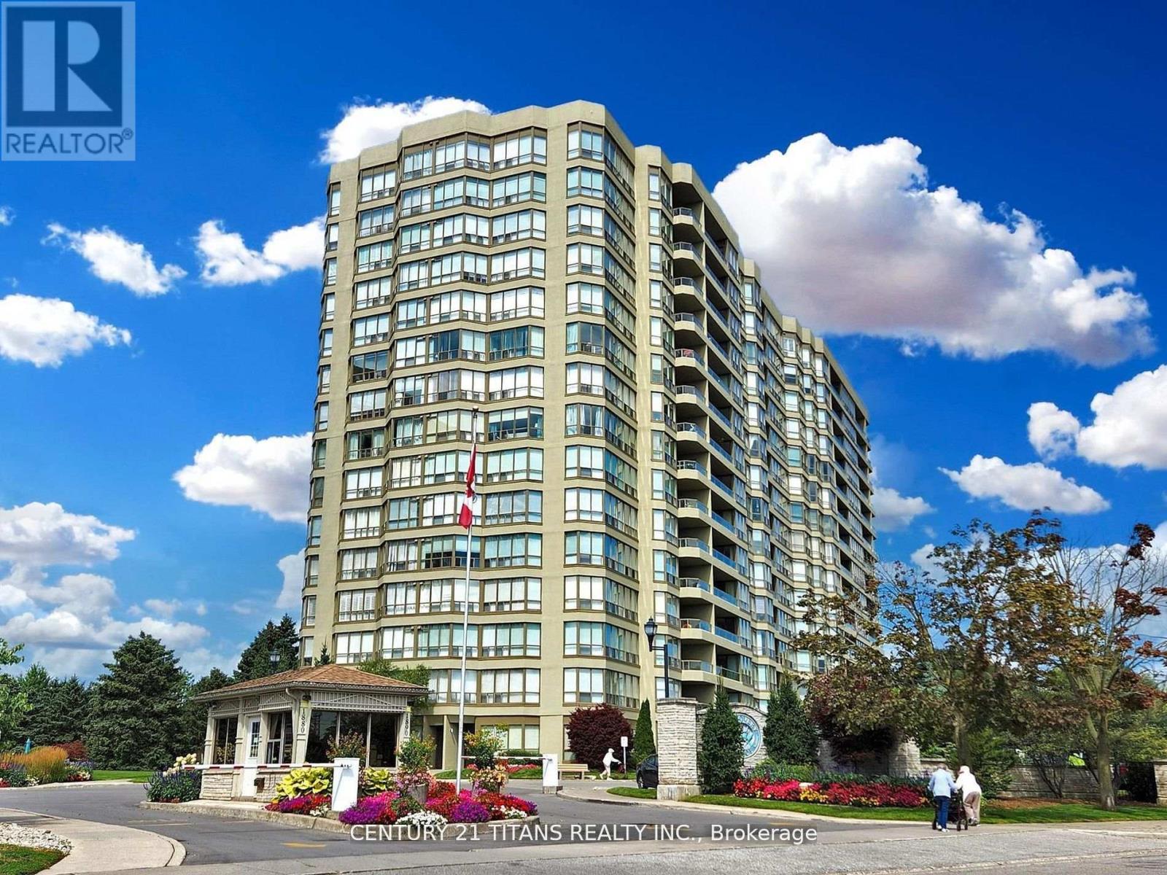748 County Rd 26
Brighton, Ontario
Discover the perfect balance of country charm and modern comfort in this beautifully upgraded, custom-built home. Featuring 3 spacious bedrooms and 3 full bathrooms, this property offers four walkouts that showcase stunning panoramic views of Lake Ontario, filling your home with natural light and peaceful scenery. The generous kitchen is designed for both daily living and entertaining, offering plenty of cabinets for storing cookware, utensils, and pantry essentials, along with a large island perfect for gathering family and friends. Step outside to your private sanctuary an inviting inground pool area accented with tasteful stonework and multiple comfortable seating spaces, perfect for relaxing or hosting memorable gatherings. Set on over 37 acres of versatile land, this mixed-use estate includes a spacious barn, a tranquil pond, and endless possibilities. Whether you dream of farming, recreation, or simply a quiet retreat, this property provides a canvas for your vision. Additional Features Include: Brand-new roof installed in 2025 with transferable warranty for peace of mind Exceptional custom craftsmanship throughout every corner of the home Conveniently located close to Hwy 401 and just minutes from town amenities This isn't just a house its a lifestyle waiting to be embraced. (id:61476)
59 Queens Road
Whitby, Ontario
Welcome to 59 Queens Road, Whitby Where Country Charm Meets City Convenience. Discover the perfect blend of rural tranquility and urban accessibility in this charming brick and stucco bungalow, nestled on a generous 80 x 200 ft lot backing onto a serene greenbelt. Experience the peace of country living with the convenience of being just 2 minutes from Hwy 401 and Hwy 412. This cozy, well-maintained home features 3 comfortable bedrooms, an eat-in kitchen with classic oak cabinetry, a spacious living/dining area complete with a warm wood-burning fireplace a seasonal sunroom, connecting the garage to the main house. A full, unspoiled basement with potential for future finishing. Recent updates include some newer windows, updated electrical breaker panel, gas furnace and central air conditioning for year-round comfort. Whether you're downsizing, just starting out, or seeking a peaceful retreat with city access, this unique property offers outstanding value and potential. (id:61476)
8165 Carscadden Road
Clarington, Ontario
Welcome to 8165 Carscadden Road, a timeless masterpiece on 40 Acres. Discover a true architectural gem that blends craftsmanship, creativity, and contemporary design into a private sanctuary.This one-of-a-kind home is perched on the side of a hill overlooking 40 rolling acres of magnificent countryside. Wrapped in the warm character of timber-frame construction, exposed beams, and soaring ceilings designed to impress with a culinary dream kitchen. Featuring all stainless-steel appliances, and expansive prep and storage space. Perfect for home chefs and entertainers alike.The lower level is outfitted with in-floor heating throughout, adding comfort and luxury to every step. Step outside and you're surrounded by professionally landscaped gardens, massive stone walkways and patios, an outdoor stone firepit, and a wraparound covered deck that captures stunning views in every direction.A true highlight of the property is the 2,000 sq.ft. barn; currently used as a woodworking shop with full electrical service and two 12 ft wide drive through doors. At one time the paddock and second barn housed the owners horses.This home is more than just a retreat, it's an experience. Watch sunsets from the rooftop patio, take in panoramic views by day, and gaze at the star-filled skies by night.While the home feels worlds away, location is everything here. Located 5 minutes off the toll-free portion of Hwy 407 makes this a rare property that delivers true privacy without sacrificing convenience. Less than 1-hour from the heart of Toronto and only 40 minutes to Hwy 404 makes for an easy stress-free commute. Notes: Library/office on main floor could be 6th bedroom. The immediate area is surrounded by exceptional recreational amenities, including some of the best downhill skiing at Brimacombe Ski Hill and the 11,000-acre Ganaraska Forest, which offers year-round trails for horseback riding, cross-country skiing, hiking and more! Contact your agent for virtual tour & aerial drone video. (id:61476)
91 Foster Creek Drive N
Clarington, Ontario
Newcastle's Beautiful 3 + 2 Bedroom Bungalow, Freshly Painted Throughout, Has It All. Kitchen Boasts Quartz Countertops, Undermount Dble Sink, Vinyl Flooring Open Concept Into Family Room With Mantle & Gas Fireplace And Walkout To A Deck. Livingroom And Dining Room Have Large Bay Window & Lge Window In Separate Dining Room With Wood Floors Thruout. Big Primary Bedroom Has A Lge Walk-In Closet and 4pc Ensuite With Jacuzzi Tub. Mirrored Closet In The 3rd Bedroom. The Huge L-Shaped Rec Room (9.32 meters) Is Finished And Ready To Be A Family's Fun Spot, A Wet Bar With Fridge and Double Sink And An Egress Window Add To The Possibility Of This Fun Rec Room. The 4th And 5th Bedrooms And A 3 Pce Bath Round Out This Amazing Home In Newcastle. Open House Sun June 22 2-4pm. Come And See This Beauty!!!!! (id:61476)
410 - 340 Watson Street W
Whitby, Ontario
Welcome To This Rarely Available 2-Bedroom, 2-Bathroom Crestar Model In The Highly Sought-After The Yacht Club Condominium. With Over 1,000 Sq. Ft. Of Bright, Well-Designed Living Space, This Inviting Home Offers Stunning Views Of Whitby's Marina And Lake Ontario From Your Own Private Balcony. The Open-Concept Kitchen And Living Area Provide A Warm, Functional Space That Is Perfect For Both Relaxing And Hosting Friends. The Spacious Primary Bedroom Features A 4-Piece Ensuite, While The Second Bedroom Offers Flexibility For Guests Or A Home Office, With Access To A Second Bathroom. There Is Also A Wonderful Opportunity To Renovate And Personalize The Space To Reflect Your Own Style And Needs. Enjoy Resort-Style Amenities Including A Rooftop Terrace With BBQs And A Fireplace, An Indoor Pool, Sauna, Hot Tub, Two Fully Equipped Gyms, A Library, And A Recreation Hall. For Added Convenience, The Building Includes Concierge/Security Services, Lots Of Visitor Parking, A Surface Parking Spot, A Private Locker, And In-Suite Laundry. All Of This Just Steps To The GO Train, Close To Highways, Shopping, And Everyday Essentials. --- This Is Lakeside Living At Its Finest! (id:61476)
69 Janedale Crescent
Whitby, Ontario
*OPEN HOUSE SAT & SUN 1-4 PM * Welcome To 69 Janedale Cres, Whitby Nestled In The Highly Sought-After, Family-Friendly Community Of Blue Grass Meadows! This Beautiful Home Features A Spacious And Functional Open-Concept Main Floor, Perfect For Entertaining Family And Friends. Step Out From The Dining Room Onto Your Two-Tier Backyard Deck An Ideal Outdoor Space To Relax And Make Lasting Memories With Loved Ones.Enjoy Three Generously Sized Bedrooms Offering Plenty Of Space To Unwind. The Open-Concept Finished Basement Is Perfect For A Family Room, Home Gym, Office, Or Guest Suite! Recent Upgrades $$$ Include: Stainless Steel Appliances Fridge (2023), Stove (2023), Dishwasher (2024), Refinished Deck (2024), Upgraded 200-Amp Electrical Panel (2024), Back Door And Basement Windows (2024), Updated Bedroom Lighting (2025), And Modernized Lighting In The Kitchen, Bathroom, And Basement (2023). Comes Equipped With A Google Home Security System!Additional Features: One-Car Garage, Three Driveway Parking Spots (No Sidewalk), And Ample Storage Throughout. A Must-See Property Designed With Your Familys Comfort In Mind. Convenient Access To Hwy 401 & 407, Shopping, Transit, Schools, And More!EXTRAS: All Existing Electrical Light Fixtures & Window Coverings, Fridge, Stove & Range Hood, Dishwasher, Microwave, Washer & Dryer Included! ** This is a linked property.** (id:61476)
98 Chester Crescent
Scugog, Ontario
Welcome to this charming home nestled in one of Port Perry most sought after neighbourhoods, Surrounded by Mature tree lined streets, it offers a true sense of peace and comfort. Set on a spacious 50 x 120 foot lot, this home has been lovingly cared for by the same family for over 20 years. Countless memories have been made here, backyard barbecues, pool parties and time well spent with loved ones. Now it's ready for a new chapter and new memories to be made. Pool has been professionally opened and closed each year, Seller has chosen to replace the pool liner so that the new owners can dive right in and enjoy all that this back yard has to offer from the start. Entertaining is made easy with a walk out to the backyard deck from the dining room which sits just off the kitchen. The Den conveniently positioned beside the kitchen is designed to be a multifunctional space, it can remain a den, can be used as a bedroom or for an up to date modern design can become a walk in pantry/ prep area for the kitchen. Keep your culinary space pristine, clutter free and sparkling by simply just closing the door to all your countertop appliances and pantry staples. Direct access into the home from the garage is an extra bonus on bad weather days. Home originally featured a classic brick hearth and wood burning stove. Sellers opted to remove the stove but kept the covered flue and components so that it is ready to receive a new wood stove in the future if the new owners choose. Kitchen renovated 2019, A/C and Furnace 2019, most windows 2025, some windows 2019, primary bedroom, living room and basement bedroom windows are older. Garage doors and Garage door openers installed 2024. Majority of the home repainted 2025. (id:61476)
83 Joseph Street
Uxbridge, Ontario
Welcome to The Estates of Wooden Sticks! Where Luxury Meets Lifestyle. Nestled in the heart of one of Ontario's most coveted golf communities, this stunning executive home offers an unparalleled blend of elegance, comfort, and location. Perfectly positioned directly across from the renowned Wooden Sticks Golf Course, this property is a dream come true for golf enthusiasts and those who value a relaxed, upscale lifestyle surrounded by natural beauty and refined living. Step into an exquisitely landscaped front yard that sets the tone for the luxury that awaits inside. The nine-foot ceilings on the main level create a grand sense of space, while the chef-inspired kitchen features granite countertops, stainless steel appliances, and an open concept design ideal for entertaining. The dining room seamlessly opens to the backyard oasis, a show-stopping retreat complete with a sparkling pool, patio, and plenty of room for outdoor dining and lounging. Whether you're hosting summer BBQs or enjoying a quiet evening by the water, this entertainer's paradise is designed to impress. The main floor also features a private home office and a breathtaking living room with soaring 18-foot ceilings, flooding the space with natural light and a sense of grandeur. Upstairs, you'll find four generously sized bedrooms, including a luxurious primary suite, as well as a convenient second-floor laundry room. Every detail in this home has been thoughtfully curated to combine upscale living with everyday comfort. Whether you're an avid golfer or simply love the lifestyle this community offers, this is your chance to own in the prestigious Estates of Wooden Sticks. Don't miss your opportunity to call this spectacular home your own. (id:61476)
426 Camelot Court
Oshawa, Ontario
Pride Of Ownership 2 Storey Semi Detached, Perfectly Situated In Serene Eastdale Neighbourhood One Block From Top Rated School: Sir Albert Love CS And With Direct Access To Scenic Harmony Creek Trail Bike Path Right At Rear Of Property. Stunning 4 Bed, 2 Bath Offers An Exceptional Blend Of Comfort, Style And Outdoor Living. Inside, Discover Spacious Living / Dining Room Bathed In Natural Light From Large Front Window, Enhanced By Pot Lights And Classic Crown Moulding That Add A Touch Of Sophistication. Kitchen And Eat In Area Overlook The Inground Pool, With A Convenient Walkout From Eat In Kitchen To The Large New Back Deck. Main And Upper Levels Have Been Freshly Painted, Creating A Bright And Inviting Atmosphere. Foyer Welcomes With Charming Wainscoting And Leaded Glass Details, Setting The Tone For The Quality Throughout The Home. Large Bedrooms Feature Upper Level Broadloom, Providing Warmth And Comfort In Every Room. Practicality Meets Style With A Separate Side Entrance, New Soffits And Built In Single Garage For Convenient Parking And Storage. Outside, Your Private Backyard Oasis Awaits, Where A 16' X 32' Inground Pool Is Perfect For Summer Fun And Relaxation. Enjoy Your Morning Coffee Or Evening Gatherings On The Large Newly Built Deck Overlooking The Pool And The Tranquil Ravine Of Harmony Creek Trail, Offering Natural Views And A Peaceful Backdrop. Pool Area Is Fully Fenced For Safety And Includes Gas Pool Heater And Pool Liner Approximately 5 Years Old. Additional Outdoor Storage Pool Shed And Garden Shed Equipped With Convenient, Dedicated Bike Rack For Secure And Organized Storage. Easy Access To Nature, Recreation And Community Amenities. Biking Along Harmony Creek Trail, Walking To Nearby Top Schools Such As Coronation PS, Hillsdale PS, Vincent Massey PS, Gordon B Attersley PS, Harmony Heights PS, Eastdale CVI, Sir Albert Love CS, Durham Academy Or Entertain Guests In Backyard Paradise. This Home Is Beautifully Maintained And In A Prime Location. (id:61476)
68 Melody Drive
Whitby, Ontario
Start Your Family's Next Chapter in Brooklin! Welcome to 68 Melody Dr a charming freehold townhome in the heart of Brooklin, one of Durham Regions most family-friendly communities. This home isn't just a smart first purchase its a place to plant roots, grow your family, and build a life. With a bright, open layout and a unique design linked only by the garage, this home feels like a semi and offers the space and flow every young family needs. Inside, you'll find 3 spacious bedrooms, including a large primary, and a fully finished basement with a built-in bar and full bath perfect for movie nights, play zones, or visiting guests.The kitchen is the heart of the home, with a pantry every busy parent will love, and a walkout to a fully fenced backyard featuring a deck and gazebo your summer escape without ever leaving home. Plus, garage access to the yard makes outdoor living even easier.Thoughtful updates include a new electrical panel (2021), New Furnace and AC (2025), newer carpet, fresh paint, and storage throughout from the pantry to the linen closet to the finished basement, every inch has been used with intention. Brooklin offers a true small-town vibe with big community spirit, top-rated schools, parks, walking trails, local cafés, and events like the Brooklin Spring Fair are all just minutes away. This is your chance to get into Brooklin at an incredible price before summer begins. Whether you're starting out or growing your family, this home is ready to grow with you. (id:61476)
1202 - 1890 Valley Farm Road
Pickering, Ontario
Welcome to Discovery Place A Vibrant Community in the Heart of Pickering! Discover the perfect blend of comfort and convenience in one of Pickering's most sought-after locations. This newly renovated 1 bedroom 1 washroom plus a den, modern condo features an open-concept layout filled with natural light, creating an ideal space for both relaxation and entertaining. Step outside, and you'll find yourself just moments from Pickering Town Centre, a variety of restaurants, lush parks, and public transit options, ensuring you're always connected to the best the city has to offer. Enjoy a full range of amenities, including an indoor pool, fitness centre, party room, and more-offering everything you need for a balanced lifestyle. This move-in-ready condo is clean, well-kept, and waiting for you to call it home. Whether you're a first-time homebuyer, investor, or looking to downsize, this is an opportunity you wont want to miss! **EXTRAS** Gated 24 Hour Security, Indoor/ Outdoor Pools, 2 Guest Suites, Squash Court, Party/ Meeting Room, Games Room, Library & Gym. Steps to Pickering Town, Rec Centre, Restaurants. Easy Access to the GO/ 401/ 407 & Beautiful Waterfront Trails! (id:61476)
739 Albert Street
Oshawa, Ontario
OLD COUNTRY HOUSE CHARM, with lots of character and MODERN UPGRADES. This house is larger than it looks (5+Bedrooms, Huge Kitchen) WORK from HOME while you raise your FAMILY, enjoy PETS, enjoy the GARDENS. There is also an INCOME producing IN-LAW unit. Send your spouse/partner to work by Hwy 401, the GO TRAIN &/or Bus Routes. LOCATED in the established neighbourhood of LAKEVIEW, south of Hwy 401 and away from the downtown core of Oshawa. CLOSE TO LAKEVIEW Park & Beach, the SECOND MARSH Conservation Area, DARLINGTON PROVINCIAL PARK. Also close by are SPORTS Facilities, GOLF COURSES and SCHOOLS for every age. SELLERS ARE MOTIVATED - Retiring / Downsizing / Empty Nesters / Selling to Move Closer to Family. MAKE AN OFFER. (id:61476)













