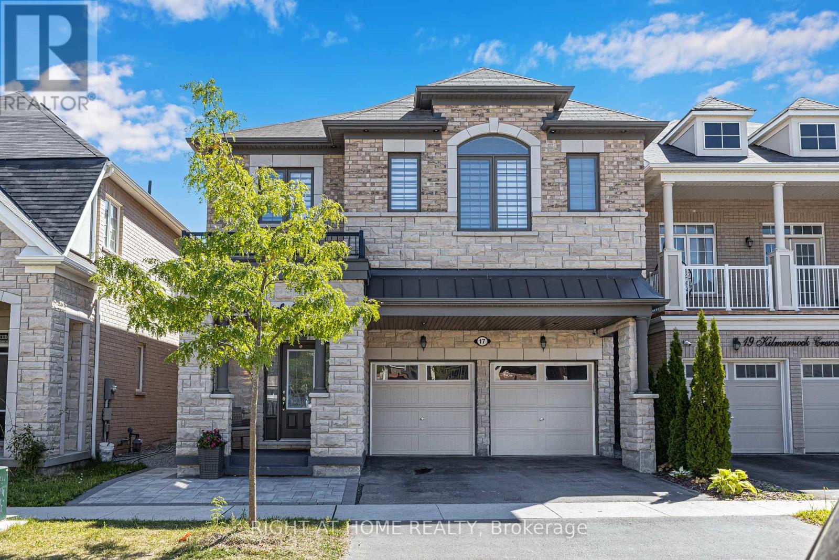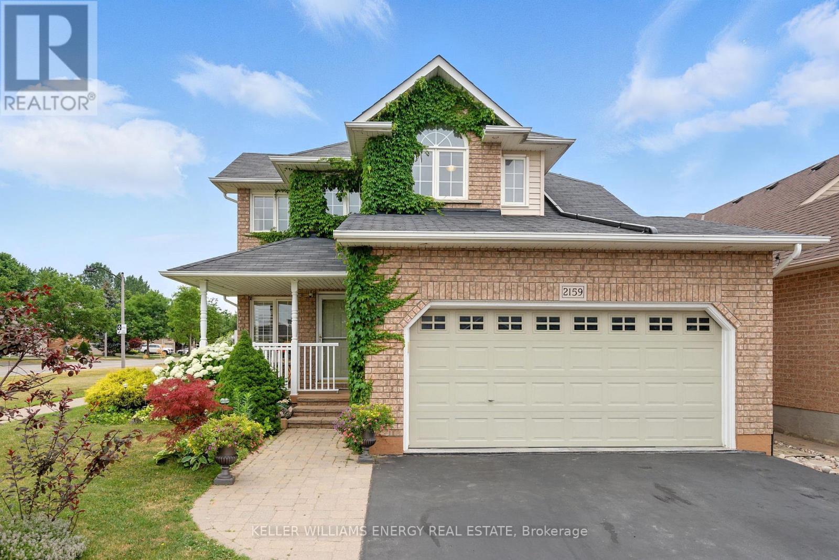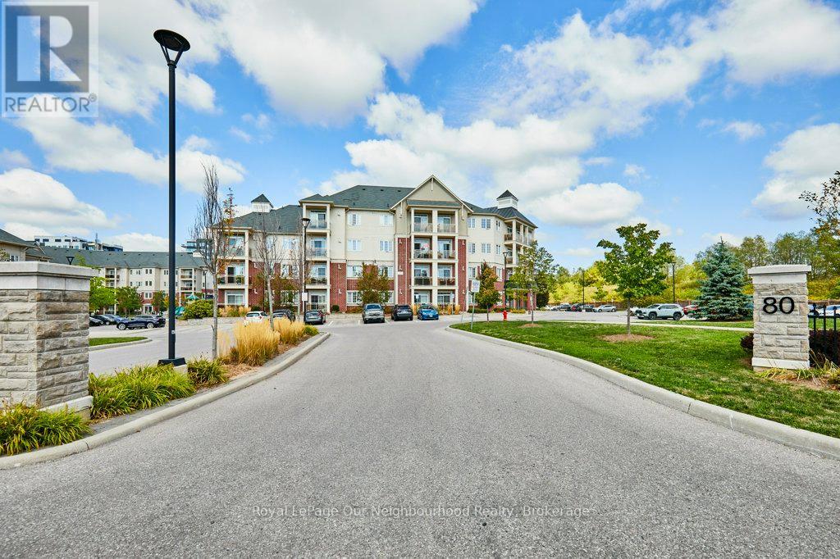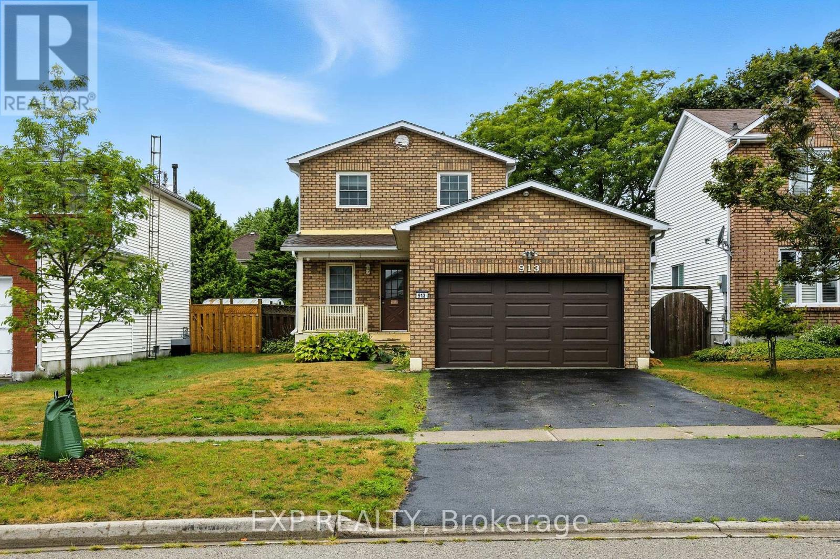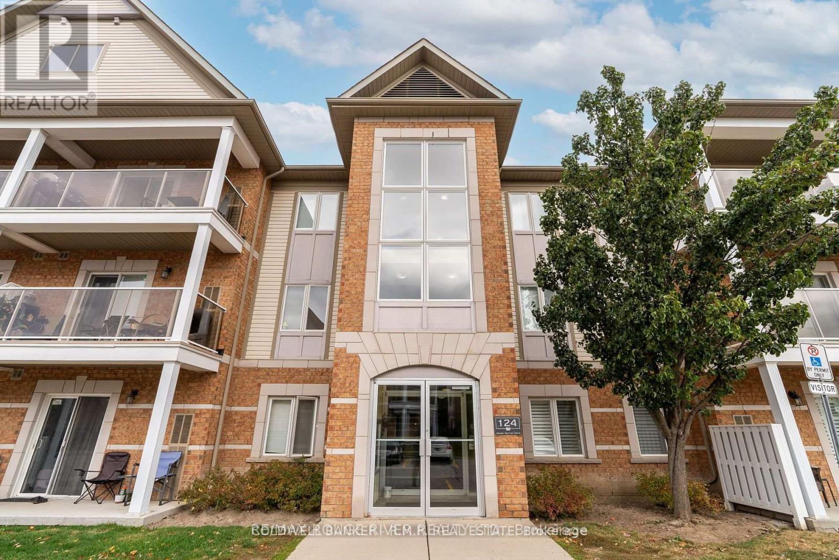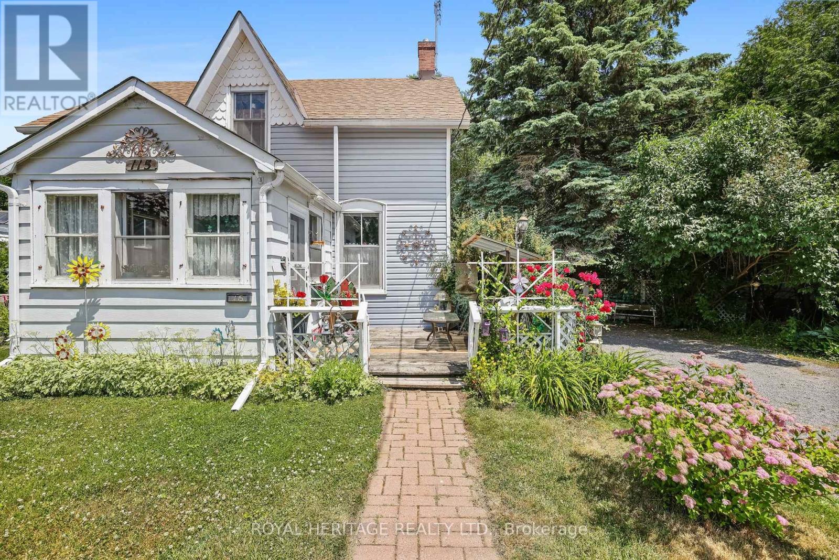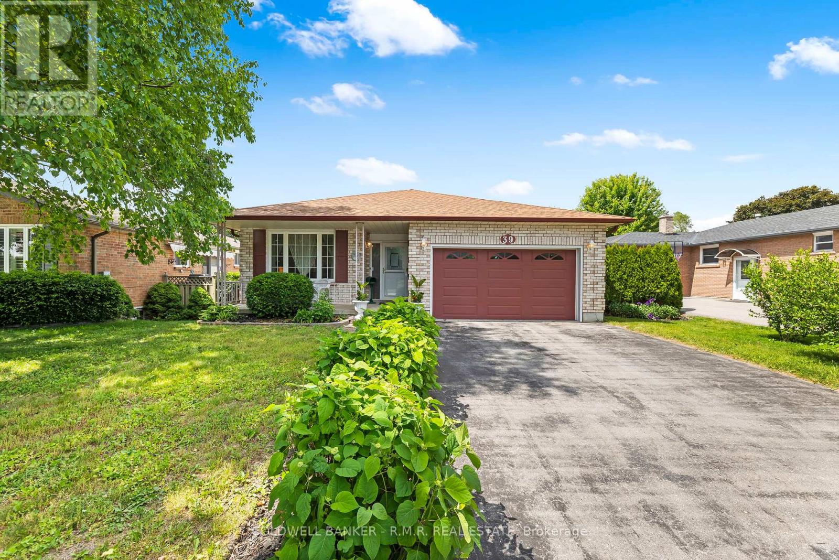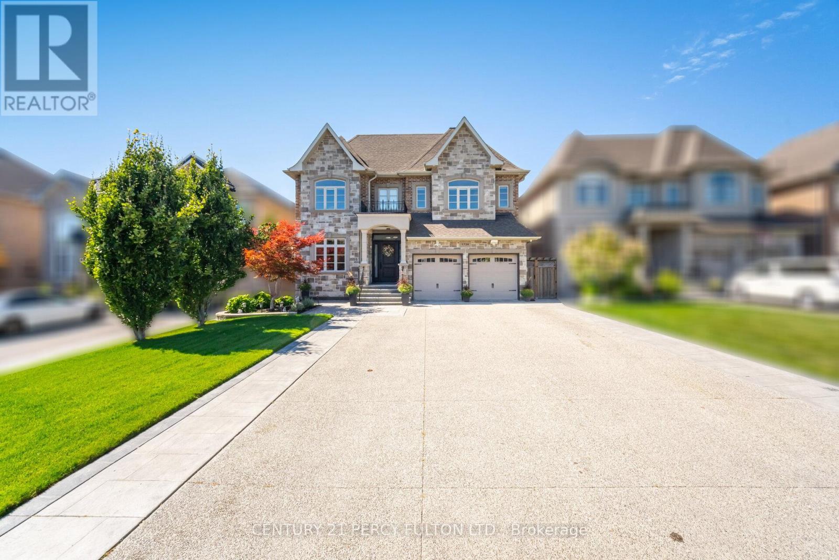41 - 103 Dovedale Drive
Whitby, Ontario
An incredible opportunity for first-time homebuyers! This charming three-bedroom townhome is priced to move and ready for its next owners. With thousands of dollars in recent upgrades, it's a completely turn-key property.The main floor offers a bright and airy living space that walks out to your own private, partially fenced backyard, creating a seamless indoor-outdoor feel. Upstairs, you'll discover three good-sized bedrooms with closets and a full bathroom. The finished basement provides a flexible bonus room perfect for a recreation area, home gym, or office.Commuters will love the convenient location, just minutes from the 401, 407, and GO train. The neighborhood also boasts great walkability to parks, schools, and shopping. Don't miss this opportunity to own your own home! (***Extra Parking available if you are a 2 car family) (id:61476)
204 - 1625 Pickering Parkway
Pickering, Ontario
* Welcome to 1625 Pickering Parkway, Unit 204 * a bright and beautifully maintained 2-bedroom, 2-bathroom condo offering 966 square feet of comfortable living in the heart of Pickering.This thoughtfully designed unit features a spacious open-concept living and dining area with large windows that fill the space with natural light - making it the perfect backdrop to host friends and family or enjoy an evening in with your favourite movie or curl up with a book. The kitchen space includes stainless steel appliances, sleek cabinetry, and generous counter space for easy meal prep. Theres also direct access to the private balcony, making it the perfect spot to enjoy your morning coffee or unwind at the end of the day.The primary bedroom gives you the perfect sun-drenched retreat and includes double closets and a private 4-piece ensuite. The second bedroom is ideal for guests, a home office, or growing families and offers a semi-ensuite. You'll also appreciate the in-suite laundry, ample closet space throughout, and an additional storage locker for those extras you want tucked away.This unit comes with one owned parking space and access to plenty of visitor parking. To top off the long list of features this condo has to offer, it is conveniently located on the second floor; making it easily accessible by stairs and offering reduced elevator traffic for that added everyday ease! Residents also enjoy use of the outdoor BBQ area with space for al fresco dining perfect for summer evenings with your favourite people. Located just minutes from the GO Station, The Shops at Pickering City Centre, Parks, restaurants, Public Transportation and Highway 401. This home offers the perfect blend of comfort, convenience, and community. Whether you're a first-time buyer, downsizers, or investor, this is one you'll want to see for yourself because they just don't build them like they used too! (id:61476)
17 Kilmarnock Crescent
Whitby, Ontario
This immaculate 2,691 sq. ft. detached home showcases contemporary design with an open-concept main floor featuring rich dark hardwood flooring. The gourmet kitchen boasts pristine white cabinetry, premium quartz countertops, stainless steel built-in appliances, and a spacious centre island with pendant lighting.Elegant tray ceilings, abundant pot lights, and large windows flood the space with natural light. The inviting living room includes a cozy fireplace, while the breakfast area opens to a private backyard perfect for entertaining.The second floor features a rare and highly coveted bonus family rooma exceptional find that transforms everyday living. This versatile upper-level retreat offers endless possibilities as a children's playroom, home theatre, teen hangout, or quiet reading sanctuary, providing valuable separation from the main living areas. This sought-after feature adds tremendous functionality and appeal, creating the perfect space for families to spread out and enjoy. The well-appointed bedrooms complement this bonus living space, while the primary retreat features a luxurious ensuite with freestanding soaker tub, glass shower, and double vanity.Additional highlights include an unfinished basement with tremendous potential, attached double garage with interior access, and modern window treatments throughout.Located in a sought-after Whitby community with convenient access to excellent schools, shopping, recreation, and major transportation routes including Highway 401. This exceptional property combines stunning design, generous living space, and prime location. (id:61476)
2159 Stornoway Street
Oshawa, Ontario
Welcome to this bright and spacious family home nestled in the Kedron community, one of Oshawa's most desirable neighbourhoods. This beautifully maintained 4+1 bedroom, 3-bathroom home offers the perfect blend of comfort, style, and functionality. Step into a light-filled open-concept main floor featuring hardwood flooring throughout. The modern kitchen boasts quartz countertops, a stylish backsplash, and a breakfast area with a walkout to the fully fenced backyard, perfect for entertaining or family time.The main level also includes a welcoming family room and a separate living room with a cozy gas fireplace, ideal for relaxing evenings at home.Upstairs, you will find four bedrooms, including a spacious primary suite complete with a 4-piece ensuite and a walk-in closet.The fully finished basement adds even more living space with a rec area, a second gas fireplace, and a fifth bedroom ideal for guests or a home office.Located close to schools, parks, shopping, and easy access to hwy 407, this home checks all the boxes! (id:61476)
14940 Old Scugog Road
Scugog, Ontario
Welcome to 14940 Old Scugog Road, where country charm meets modern living. This beautiful home offers more than just a place to live, it's a lifestyle. Here are the top five reasons you'll fall in love: #1. RESORT-LIKE BACKYARD OASIS: situated on a fully fenced 1 acre lot, Enjoy a heated saltwater pool, hot tub, pergola, and composite decking...perfect for relaxing or entertaining. Manicured gardens, vegetable beds, grapevines, apple trees, a dog run, storage shed, and professional lighting make the backyard feel like a private retreat. Bonus, shed wired with electrical that can double as a workshop! #2. SPACIOUS BUNGALOW LIVING: This 3+1 bedroom, 2,271 above grade sq. ft. bungalow is designed for easy one-level living. An open-concept kitchen, dining, and living area pairs beautifully with a formal dining room and family room. Brazilian cherry hardwood and a gas fireplace add warmth and character. #3. CURB APPEAL: Prepare to impress from the moment guests arrive. With manicured gardens, a charming covered front porch, wired landscape lighting throughout the grounds, and a beautiful interlock walkway ... You will have your guests at 'Hello' #4. IN-LAW SUITE & FLEXIBLE LOWER LEVEL: The lower level offers a one-bedroom in-law suite with sitting area, 3-piece bath, walk-in closet, and kitchenette. Additional space includes a games room with gas fireplace, bar, and a large storage room that could potentially convert into 2 extra bedrooms. High ceilings and luxury vinyl floors make it bright and functional. #5. LOCATION: Privacy & Convenience Set on a quiet lot with quick access to Hwy 7A and the 407, this location balances peace with accessibility. Just 10 minutes to Port Perry, 30 to Durham, & only 1 hr to Toronto. (id:61476)
422 - 80 Aspen Springs Drive
Clarington, Ontario
Welcome to your urban oasis! This beautifully maintained 1-bedroom, 1-bathroom condo is situated on the top floor and offers the perfect blend of comfort, style, and convenience. Located in a desirable, well-managed building this bright and airy unit boasts a double balcony, rare in this building- ideal for unwinding after a long day, or entertaining guests under the stars. From the moment you enter, you're greeted by high ceilings and a flowing open-concept layout bathed in natural light. The gourmet kitchen is a chef's dream, featuring stainless steel appliances, stylish and contemporary butcher-block countertops, and sleek, custom cabinetry. The generously sized primary bedroom is a serene sanctuary, complete with a spacious double closet and private balcony access- perfect for sipping your morning espresso or enjoying an evening glass of wine after a long day at the office. Step into the spa-inspired 3-piece bathroom, where elegance meet functionality. Thoughtfully redesigned with custom upgraded vanity, this space offers abundant storage while elevating the overall aesthetic with clean lines and high-end finishes. The unit has also just been freshly painted in a timeless and neutral colour palette that will stay trendy for years to come. Nothing to do but bring your toothbrush! Additional features include in-suite laundry, central climate control, and one owner parking spots steps from the main entrance. Residents enjoy access to first-class amenities including a gym, ample visitor parking, courtyard playground, as well as a party room and library, offering the ultimate convenience and luxury. Located just minutes from schools, shops, restaurants, public transit, and parks, this home truly has it all. Come see it and fall in love today! (id:61476)
10 Watford Street
Whitby, Ontario
Welcome to 10 Watford Street! Discover the space your family has been waiting for! With over 3,000 square feet, this 4-bedroom, 4-bath home is designed to give everyone room to live, work, and relax! The main floor features a private office, formal living and dining rooms, plus a spacious family room with soaring cathedral ceiling, perfect for gatherings. Upstairs, four generously sized bedrooms provide comfort and privacy, while the finished basement offers even more living space with a large rec room, media room, 3 pc bath and plenty of storage. Convenient main floor laundry has side entrance plus garage access! Located in a sought-after, family-friendly neighborhood, this home is just a short walk to top-rated schools, parks, and everyday amenities. Easy access to public transit, hwy 407/412/401. A rare opportunity to own a substantial home in a prime Brooklin location! (id:61476)
913 Fairbanks Road
Cobourg, Ontario
Located in a very family friendly neighborhood, this 3 bedroom, 1 full bathroom home awaits its next owner to make this house a home. Traditional 2-Storey layout where all 3 bedrooms and full 4-piece bathroom occupy the second level. The nicely laid out main floor offers a well appointed living, dining and kitchen space with patio walkout to private backyard space. The unfinished lower level leaves plenty of opportunity and possibilities to the new owner. Perfectly located smack dab in the middle of Ontario's Feel Good Town with Lake Ontario, historic downtown, beach/boardwalk/marina, world class restaurants, VIA Rail, Schools, Cobourg Dog Park, Parks and so much more all within walking distance or moments away!! (id:61476)
310 - 124 Aspen Springs Drive
Clarington, Ontario
Welcome to 124 Aspen Springs Drive in the vibrant community of Bowmanville. Unit 310 is a move-in ready 2-bedroom condo apartment with a private east-facing balcony. Perfect for a first time buyer or small family. This 3rd floor unit owns one private parking space and has nearby guest parking available. Let in your guests using the intercom system in the main entry security features. Make your way up to the 3rd floor and experience the peace and quiet of condo living. Entering the unit, you'll find tile floor, double closets, plus stacking in-suite laundry facilities. Next, begin your journey in the main living area. The open concept kitchen is outfitted with new stainless steel appliances, the cabinetry is freshly painted for you to begin your own culinary adventures. Looking into the main living room, you'll feel right at home as you entertain or relax for a cozy movie-night. Want to start your day enjoying your morning coffee on the private balcony? Fire up that espresso machine! Venture back inside and you'll find 2 spacious bedrooms and a 4-pc bathroom for your every need. Convenience is essential to the enjoyment of Aspen Springs Drive, as it offers residents access to schools, parks, shopping amenities, and transit routes. Those working professionals benefit from a short drive to the Highway 401 or Highway 2, making it a commuters dream. For those seeking to purchase their first home or investment property, unit 310 at 124 Aspen Springs Drive is the one for you! (id:61476)
115 Elgin Street
Clarington, Ontario
Steps from downtown Bowmanville and a local school, this 2-bedroom, 2-bath century home is full of character and ready for its next chapter. Freshly painted throughout, it features a spacious living room with a built-in electric fireplace and tv nook and large dining room great for large gatherings, and a bright kitchen with plenty of cabinetry, windows overlooking the yard, a hanging pot rack, and classic butler doors. The front 3-season sun room adds extra charm, while upstairs the primary bedroom offers a walk-in closet converted from the original nursery. Outdoors, the generous lot is made for entertaining and relaxation with a deck, hot tub, and above-ground pool, plus cozy nooks to enjoy year-round. Original windows and trims highlight the homes heritage, while the location offers unbeatable walk ability to shops, restaurants, schools, and amenities. A Bowmanville classic with space, charm, and endless potential to make your own. (id:61476)
39 Ewen Drive
Uxbridge, Ontario
Welcome to 39 Ewen Drive in the heart of Uxbridge! This popular Testa Tammy bungalow sits on a tranquil cul-de-sac, offering a low-traffic location with easy access to everything you need. With 3 bedrooms and 2 bathrooms, this well-maintained home offers a thoughtful layout and inviting spaces. The main level boasts a spacious living room, a formal dining room, and a cozy family room with hardwood floors and a fireplace perfect for everyday living and entertaining. The bright eat-in kitchen walks out to a deck and patio, ideal for outdoor dining and backyard fun. You'll find two generous bedrooms on the main level, with a third bedroom on the finished lower level, providing flexibility for guests, a home office, or teen retreat. This home also features a fully fenced 55 x 110 ft lot with two gates, an attached garage with interior access, and is equipped with a WiFi-enabled Generac whole-home backup generator for peace of mind. Enjoy the comfort of forced air heating, central air, and central vac. Nature enthusiasts and families will love being steps from the Ewen Trail, which connects to Elgin Park and the Trans Canada Trail perfect for morning walks or weekend bike rides. Plus, you're just a short stroll to downtown Uxbridge, schools, parks, shopping, and more. Roof replaced in 2019. This home checks all the boxes location, layout, lifestyle. Dont miss the opportunity to make 39 Ewen Drive your next address! (id:61476)
1738 Rockwood Drive
Pickering, Ontario
Absolutely Stunning ** Custom Built 2014 ** Prestigious Highbush Neighbourhood ** Quiet Street ** 5+1 Bedrooms * 7 Baths * All 5 Bedrooms with a Bathroom ** Over 4600 Sq. Ft. plus 1900 Sq. Ft. Finished Basement - TOTAL 6500 Sq. Ft. * 167 Ft. Deep Lot * 3 Car Garage * 10 Ft. Ceilings on Main Floor * 9 Ft. Ceiling on 2nd Floor & Basement * 20 Ft. Ceiling in Foyer * Hardwood Floors, Crown Moulding and Wainscoting on Main & 2nd Floor * Spiral Oak Stairs with Wrought Iron Spindles * Gourmet Kitchen with Large Island, Quartz Counters, Butler's Pantry, Walk-In Pantry and Wine Fridge * Coffered Ceiling in Living and Family Room * 2 Sided Fireplace Between Kitchen and Family Room * Parking for 9 Cars * One Bedroom In-Law Suite with Separate Entrance * Interlocking Back and Front * (id:61476)




