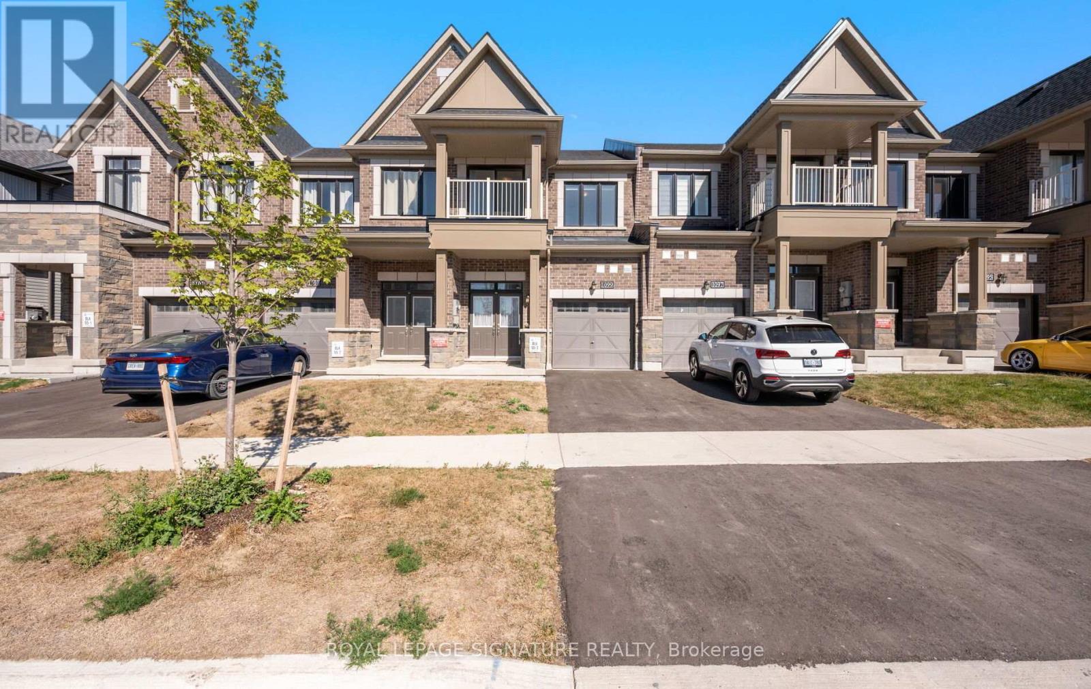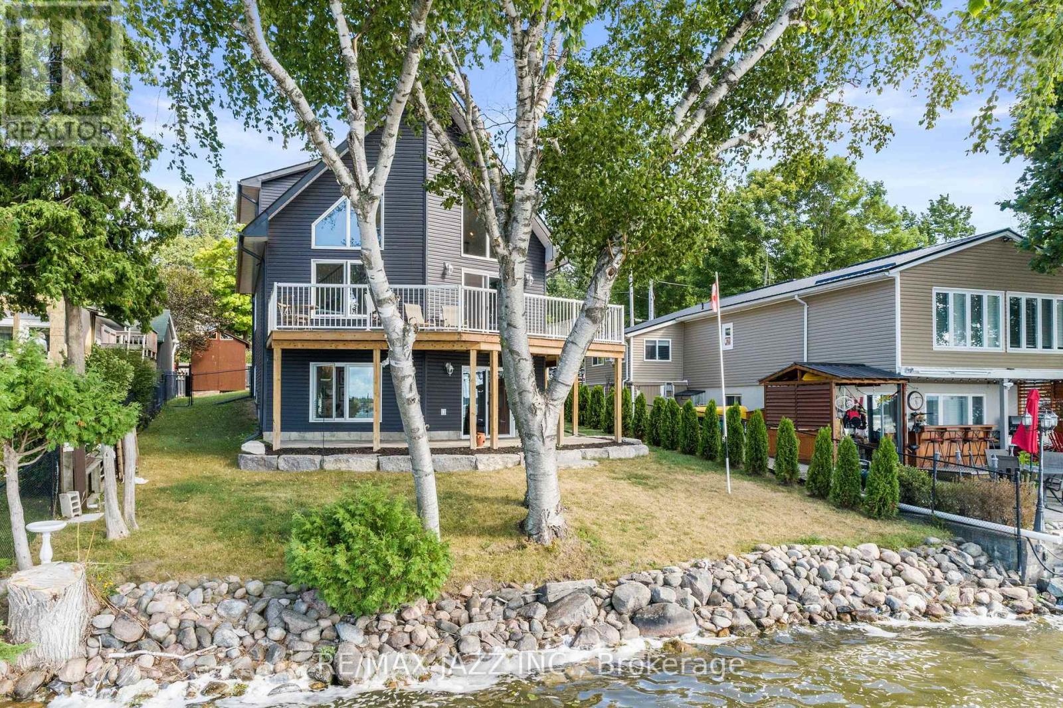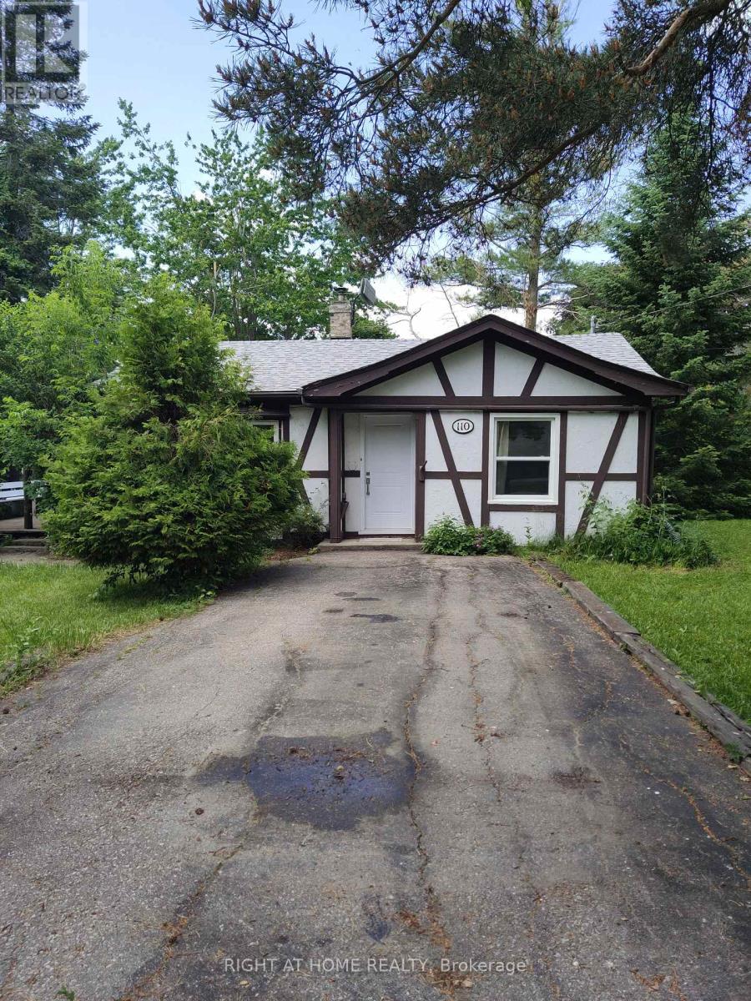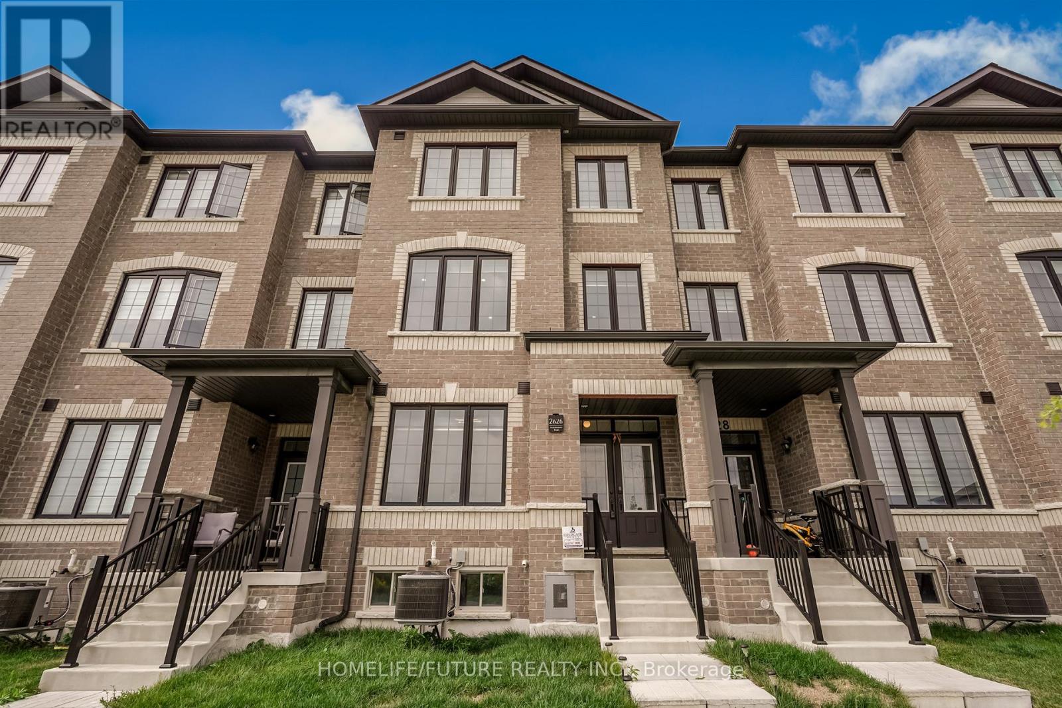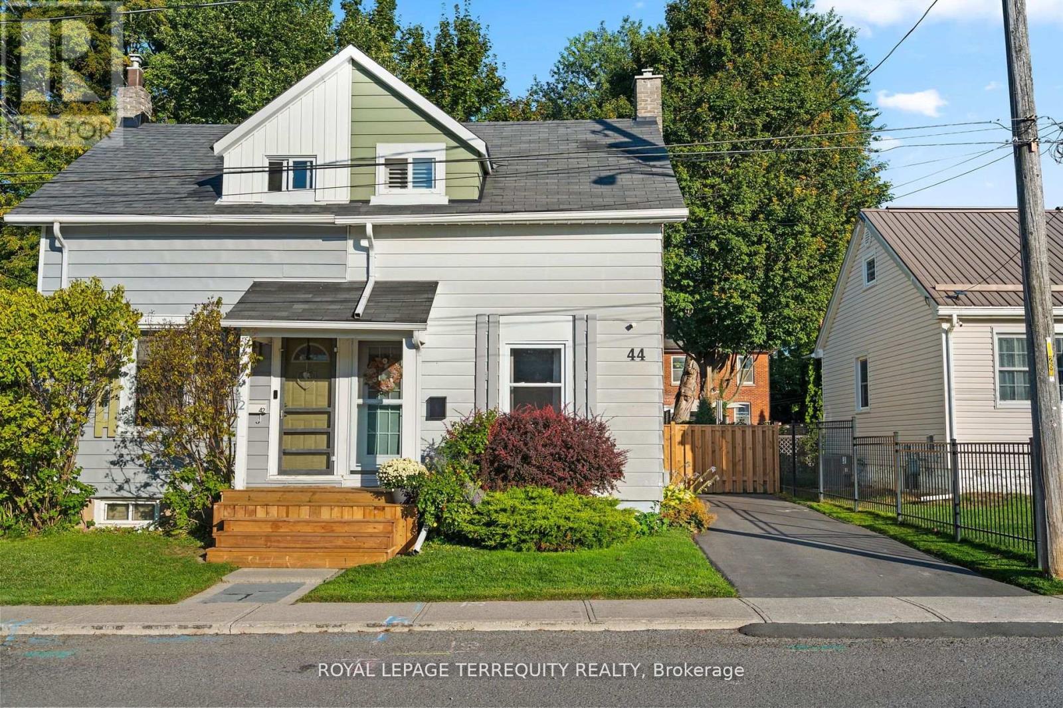51 Huffman Drive
Port Hope, Ontario
This well maintained and comfortable home is perfect for retirees. An Empire model with ground level entry is unique with its main floor family room addition overlooking the back yard. A super efficient main floor with the open living/dining area, 2 bedrooms, 2 full baths, laundry room, kitchen and family room with cozy gas fireplace. The basement is finished with another family room, a den currently being used as a bedroom, a 3pc bath and lots and lots of storage. Attached double garage and a great location on a desirable street in a quiet neighbourhood. Central air unit new in 2024. (id:61476)
1099 Thompson Drive
Oshawa, Ontario
Newly Built Modern Townhouse Located In North Oshawa's Newest Subdivision. Features An Open-Concept Main Floor With A Spacious Kitchen And Separate Breakfast Area. Enjoy 9-Ft Ceilings, Large Windows Providing Abundant Natural Light, And A Walk-Out To The Backyard From The Living Room. This Home Offers 3+1 Bedrooms And 3.5 Bathrooms, Including A Finished Basement With A Cold Room. The Primary Bedroom Boasts His-And-Hers Walk-In Closets And A 3-Piece Ensuite Washroom, While The Second Bedroom Features A Walk-Out Balcony. Convenient Garage Access From The Foyer. Equipped With Energy-Efficient Heating And An HRV System. Ideally Located Just Minutes From Hwy 407, Costco, Walmart Supercenter, Durham College, And Ontario Tech. (id:61476)
94 Coleman Lane
Scugog, Ontario
Where Luxury Meets Lake Life at Your One-Of-a-Kind Custom Built 5-Year-Old Waterfront Home with Mesmerizing Views of the Lake for Miles. Come Fall In Love with This Gorgeous 3-Bdrm Home W/ Fully Finished Walk Out Bsmt To Breathtaking Incredible View To The Lake. This Inviting 3 Bed, 2 Bath Home Offers the Perfect Blend of Lakeside Charm and Modern Comfort for You to Enjoy. Indulge with Cathedral Vaulted Ceilings, Open Rise Staircase & Amazing Floor To Ceiling Windows & an Impressive Panoramic View Overlooking Lake Scugog On Sought After Sandy Shoreline. Spacious Kitchen with Quartz countertops. The Open-Concept Bright, Light & Airy Main Floor Seamlessly Transitions to Patio Doors That Lead to A W/Out To an Entertainers-sized Deck, Ideal for Family Gatherings or Peaceful Evenings by the Water with an Exceptional View Of The Lake & Breathtaking Sunsets With its priceless western exposure. The Walkout Lower Level Offers a Bdrm and Full Bath. Cozy Up By The Fireplace in Style in Your Rec Areas, All with Patio Access. Time For You To Prioritize A Balanced Lifestyle & Focus On Making Your Dreams Come True. Imagine All The Fun Activities You Can Enjoy From Your Own Waterfront Property Incl: Boating, Snowmobiling & Fishing Right From Your Dock, & Explore the Trent Severn Waterway System. Attractive landscaping, armour stone & a private dock for your enjoyment on the water. Great Home For Someone Who Wants To Enjoy The Lake Life & Stay Close To Toronto Along A Quiet No-Exit Private Rd. If You're Looking To Retire, Work From Home, Or Relax & Enjoy Life On The Water W/ Spectacular Rises & Sunsets. Just Imagine Your New Lifestyle In Your Waterfront Home On Lake Scugog. (id:61476)
936 Langford Street
Oshawa, Ontario
Stunning detached corner lot in a family oriented area offers 4 large bedrooms. Featuring gleaming hardwood floors, California shutters and soaring 9 foot ceilings. Enjoy convenience with a large entry foyer, a sun-filled breakfast area with a walk-out to the backyard. The elegant living/dining room boasts large windows while the cozy family room offers a gas fireplace. The kitchen features granite counters, a stone backsplash, stainless steel appliances and a breakfast area leading out to the backyard. The finished basement is perfect for entertaining with a spacious rec room, large windows, storage room and a full 4-piece bath. This exquisite home also features exterior pot lights along with an inground sprinkler system. Interior pot lights throughout the 9 foot ceilings on the main floor, a formal living & dining room, hardwood staircase and an abundance of natural light from numerous windows. 5-piece ensuite bathroom in the primary bedroom. Ample parking with a 4-car driveway (no sidewalk). Ideally located near schools, parks, shopping and all amenities. This is a home you won't want to miss. (id:61476)
110 Ethel Park Drive
Brock, Ontario
two Bedroom Bungalow On A Large Lot In , Beaverton. Well Maintained Home With Updated Windows, Corner Lot With Second Driveway. Inexpensive Living With Gas Heat, 200 Amp Service, Beach Access, Clean And Cozy Home, No Pets, No Smoke, Easy To Show. two large sheds in Backyard for extra storage. new roof 2024, fridge 2021, hot water tank 2019 (id:61476)
249 College Avenue
Oshawa, Ontario
This fully renovated bungalow has been updated from top to bottom with quality craftsmanship. The open-concept living and dining room features an accent wall and wainscoting, creating a seamless flow to the breakfast area, which includes a center island with quartz countertops, a coffee area, and a wine fridge. The modern galley kitchen boasts quartz counters, a ceramic backsplash, ceiling-height cabinets, and stainless steel appliances, with a walkout to the deck. The attic has been finished as a family room, providing additional living space. The professionally finished basement includes a large recreation room with pot lights, a living area, and a wet bar that can be transformed into a kitchen, with all plumbing in place for a potential large one-bedroom apartment. The basement also features a generous bedroom, as well as a separate laundry and utility room. The property has a long driveway for extra parking and a single garage. The private, fully fenced backyard sits on a deep lot, offering added privacy. Additionally, the property is fully waterproofed for peace of mind. (id:61476)
2626 Delphinium Trail
Pickering, Ontario
Prime Locations!! Welcome To This Stunning 2626 Delphinium Trail Town House In The Highly New Seaton Community. This One Year Old Built Home By Fieldgates,In The Best Potential Area In Pickering! Modern Finishes, Livingstone Model Elev B 2061 Sq. Ft. Hardwood Flooring In All Main Areas, Pot Lights & Double Car GarageThe Open Concept Second Floor Includes A Great Room With A Walkout To An Oversized DeckThe Primary Bedroom With A 5 Piece Ensuite, Walk-In Closet & Walk-Out To A Private Balcony.This Home Was Newly Built & Is Still Under Tarion Warranty,Close To All Major Amenities IncludingHighway 407/401, Go Transit, Schools, Pickering Town Centre, Durham Live Resort,Seaton Trail & Much More Walk From A New School Opening Septemeber 2025 And An Upcoming Retail Plaza Delivering Unmatched Future Value And Convenience. (id:61476)
18 Atlantis Drive
Whitby, Ontario
Welcome to this beautifully updated 3-bedroom, 4-bathroom townhome offering over 2,200 sq. ft. of total living space. The main floor showcases hardwood flooring, a bright family room with walkout to the backyard, and a kitchen overlooking the yard--perfect for both daily living and entertaining. The kitchen also features a sleek double-door oven with remaining warranty, adding both style and functionality to the heart of the home. Upstairs, the spacious primary suite features a large walk-in closet and private ensuite, complemented by two additional well-sized bedrooms. The fully renovated basement ($40,000+) was refreshed with new flooring in Nov 2024 and includes a stylish bar, games room, and convenient 2-piece bathroom--an ideal space for entertaining. Major updates provide peace of mind: new heat pump (2024), upgraded electrical panel (Nov 2024), and a new roof (July 2025, with 12-year warranty). The home is also equipped with a central vacuum system, offering added convenience throughout all levels. The backyard is designed for relaxation and gatherings, with a stamped concrete patio and barbecue area, plus space at the rear for a vegetable garden. Garage access opens directly into the yard, and parking for three vehicles (one in the garage, and two in the driveway) ensures plenty of room for vehicles. Located in a premium setting with no neighbors directly across--just open park and green space views--this home combines privacy, comfort, and charm. With easy access to Highways 401 and 407, along with nearby shopping, dining, and conveniences, its the perfect blend of lifestyle and location. (id:61476)
59 Peacock Boulevard
Port Hope, Ontario
Step into style and space with this inviting 3-storey end-unit freehold townhouse, offering 4 generous bedrooms and exceptional outdoor living. Enjoy a large, fully fenced backyard, perfect for entertaining or unwinding, plus a big back deck that seamlessly blends indoor comfort with outdoor charm. Inside, you'll find a bright, spacious layout for added ease. Nestled in a welcoming, family-friendly neighbourhood, this rare end unit combines privacy, comfort, and convenience. A true gem you'll love coming home to. (id:61476)
3 Cheer Drive
Brighton, Ontario
Discover the beauty of life in Northumberland County. Just a short walk to the charming town of Brighton, and an easy bike ride or drive to Presquile Provincial Park, this lovely brick bungalow is perfectly situated to enjoy all the best the area has to offer. Step inside and you're greeted by a bright, spacious living room featuring a gas fireplace and built-in shelving. The dining room ideal for family gatherings and dinner parties offers views of the most beautiful magnolia tree in the south-facing yard. The well-appointed kitchen boasts ample cabinetry, a large fridge, a gas stove, and dishwasher. Just off the kitchen, a welcoming four-season sunroom provides the perfect spot for morning coffee with your laptop or evening tea with a good book. The extra-large primary bedroom includes a private 2-piece ensuite, complemented by a second bedroom with a double closet, a 3-piece bath, a convenient laundry room, and a garage that doubles as an art studio. The landscaped lot, enhanced by mature trees, offers both charm and privacy. (id:61476)
44 Young Street
Port Hope, Ontario
Welcome to 44 Young St, Port Hope! This charming 2-bedroom, 1-bathroom semi-detached home has been beautifully updated while still showcasing its original character and timeless charm. From the moment you step inside, you'll appreciate the warm and inviting atmosphere, bright natural light, and a thoughtfully designed layout that makes this home both functional and welcoming. The main living areas flow seamlessly, creating a cozy yet spacious feel, ideal for everyday living or entertaining. The home has been tastefully refreshed with modern touches, giving it a fresh and move-in ready appeal. Outside, you'll find a fully fenced backyard complete with a deck and beautifully landscaped gardens the perfect space to relax, host gatherings, or simply enjoy your own private retreat. Located in one of Port Hopes most desirable areas, this home is just minutes from Historic Downtown with its shops, cafes, and restaurants, as well as the waterfront, schools, parks, and convenient access to Hwy 401 for commuters. Whether you're a first-time buyer looking to break into the market or someone looking to downsize and enjoy a more manageable lifestyle, 44 Young St offers the perfect combination of charm, updates, and location. A wonderful opportunity to own a piece of Port Hope in a community known for its heritage, small-town feel, and vibrant amenities. Driveway (2024), Fence (2023), Backyard Landscaping (2024), Washer & Dryer (2024). (id:61476)
1460 Ontario Street
Cobourg, Ontario
Situated on an acre and overflowing with curb appeal, this stunning property showcases a three-bay garage, an interlocking driveway area, with a charming walkway through perennial gardens to a front porch framed by incredible country views. Inside, a modern open layout begins with a spacious foyer and sun-soaked principal living space. A contemporary fireplace anchors the room, flanked by floor-to-ceiling windows that flood the home with light. Sleek flooring, recessed lighting, and a seamless walkout add to the elevated design. The dining area transitions effortlessly into the thoughtfully designed kitchen, complete with stainless steel appliances, a large island with breakfast bar and pendant lighting, ample cabinetry, and an undermount sink. A walk-in pantry offers exceptional storage, featuring a second sink, drinks fridge, upright freezer, and generous counter and shelving space, keeping small appliances organized yet out of sight. The primary suite is a true retreat, featuring a wood-detailed accent wall, walkout to the hot tub, a walk-in closet with built-ins, and a spa-inspired en-suite with dual vanity, glass shower, and linen closet. The main floor also includes a second bedroom, full bathroom, and a laundry room with storage closet and direct access to the garage. The lower level extends living space with a sprawling rec room highlighted by a fireplace, a media or guest space, two additional bedrooms, and a full bathroom, ideal for family or guests. Outdoors, enjoy a spacious deck with a covered area perfect for lounging or dining, along with a private hot tub space framed by privacy screening. The property's open field views create a serene backdrop, while its location offers both tranquillity and convenience. Just moments to amenities and with easy access to Highway 401, this home is the perfect blend of space, style, and location. (id:61476)



