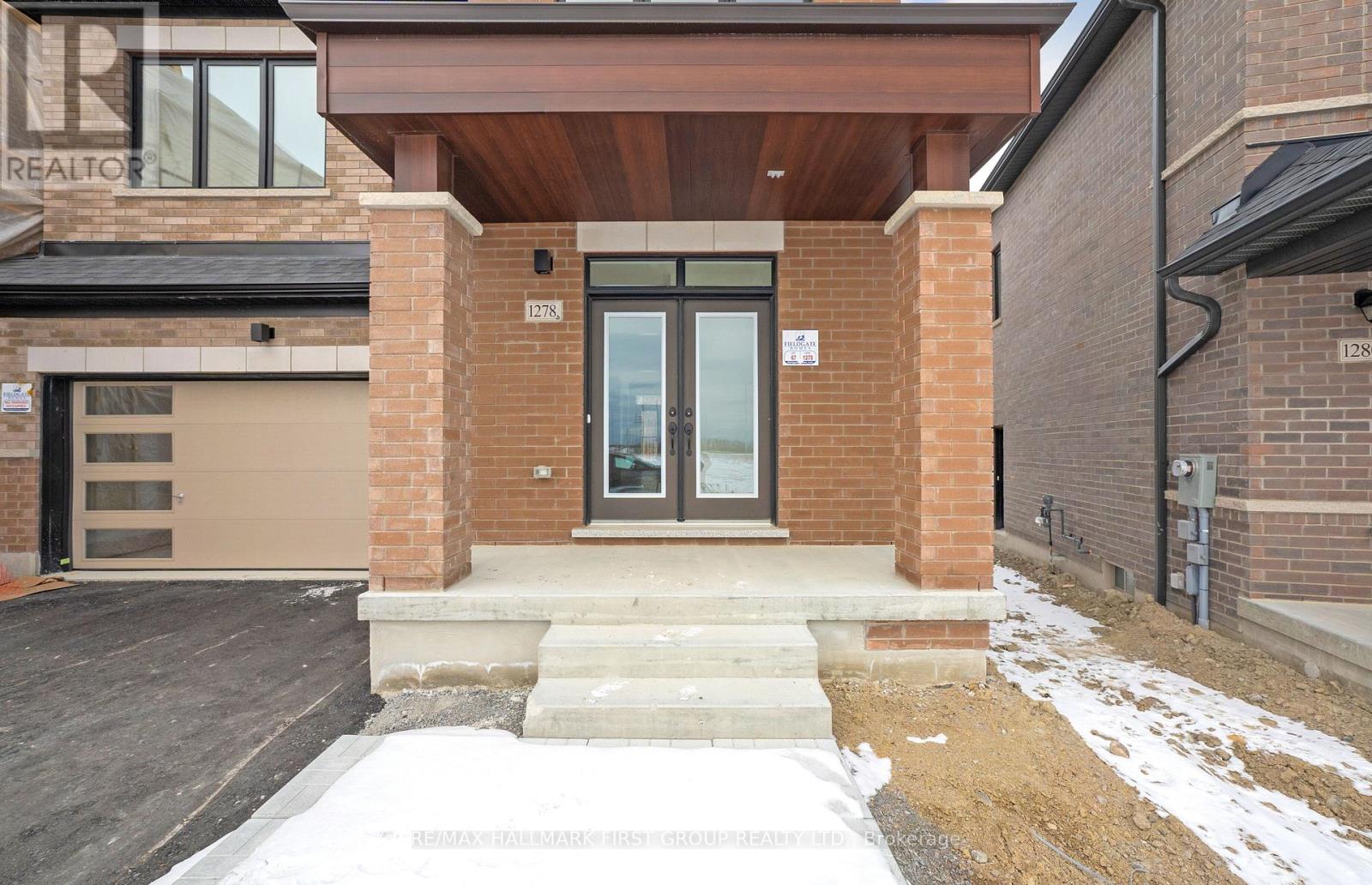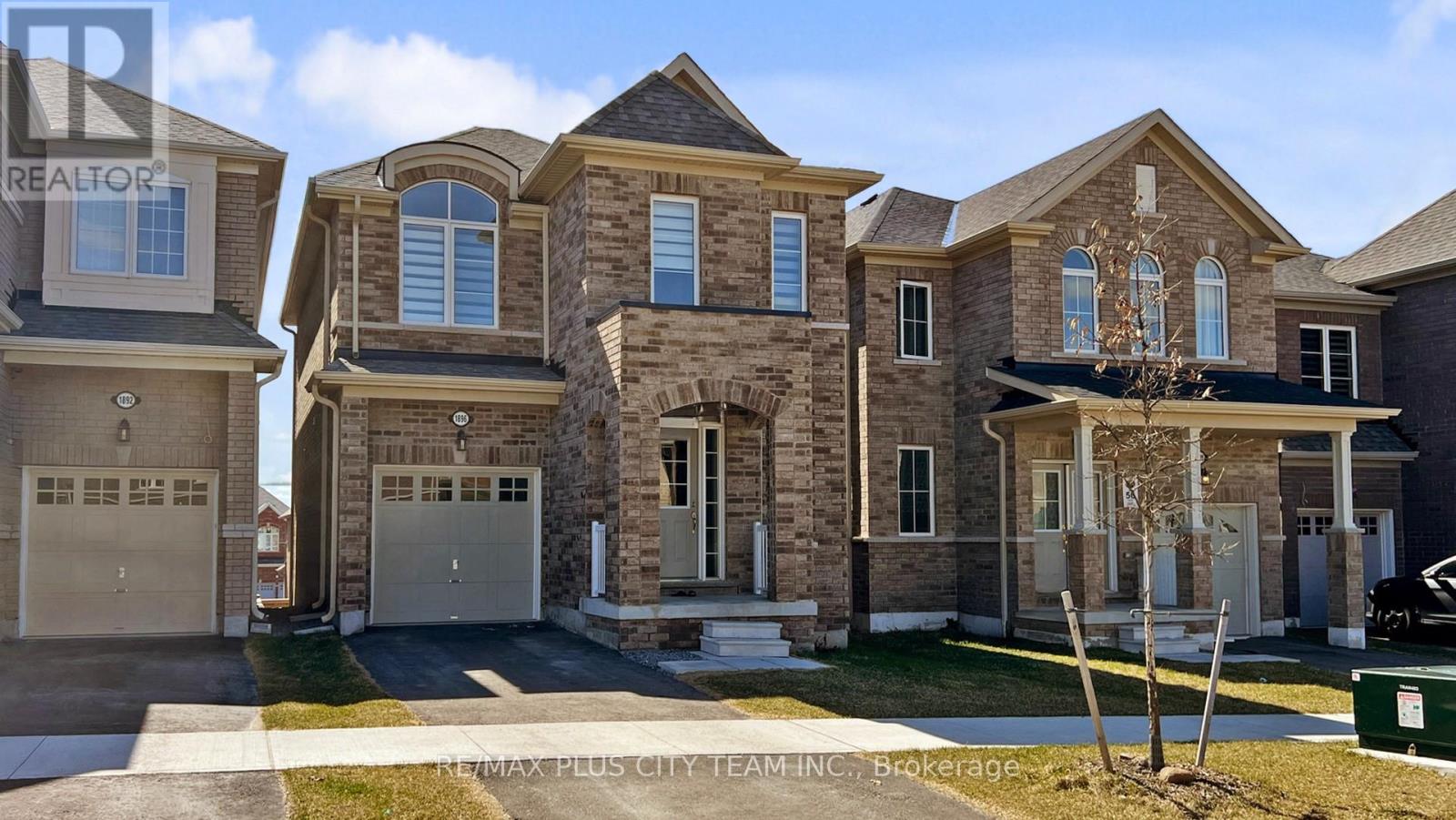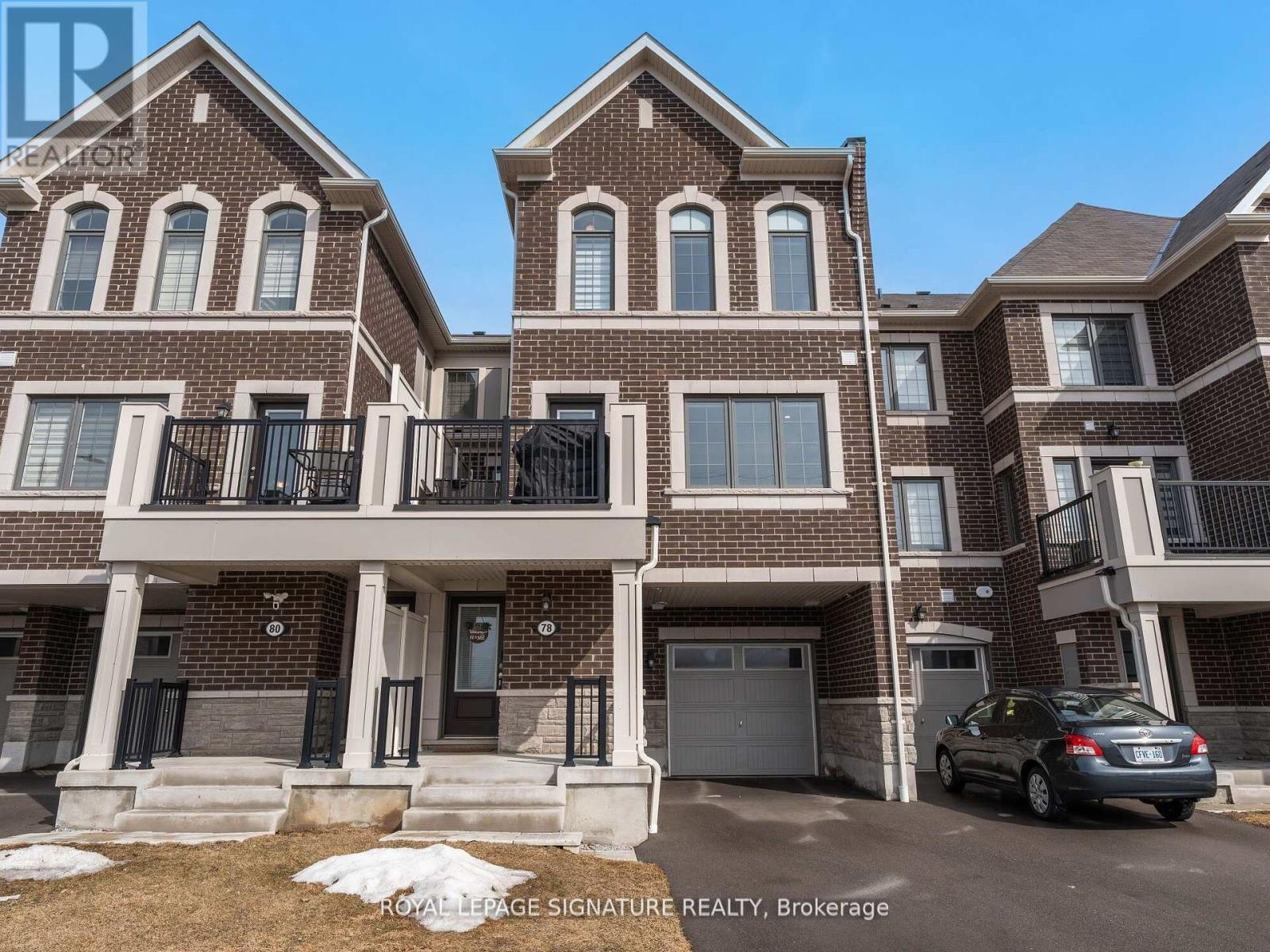1278 Talisman Manor
Pickering, Ontario
Experience unparalleled elegance in this stunning Riviera Model freehold home by Seaton, perfectly situated on a picturesque ravine lot at 1278 Talisman Manor. Designed for luxury living, this masterpiece boasts 5 spacious bedrooms, 4 beautifully appointed bathrooms, and an elegant electric fireplace. With formal living, dining, and family rooms, its ideal for both grand entertaining and serene relaxation. An upstairs laundry room adds to the convenience of modern living. Dont miss this rare opportunity to own a true gem! (id:61476)
104 Mclaughlin Boulevard
Oshawa, Ontario
Nestled in one of the most sought after neighborhoods in Oshawa, this 3 BR, 2 WR home is on a dead end street walking distance to Oshawa Golf and Curling club, elementary and highschools, hospital and parks. This Family home has a fenced in yard, bright eat in Kitchen with breakfast bar, open concept Dining and Living room and bright bedrooms. If you are looking for authentic charm this home is surely the one with hardwood floors , wood trim and banister. Relax with friends on the backyard deck or wake up with your coffee on the south facing front porch. (id:61476)
1588 Arborwood Drive
Oshawa, Ontario
***OPEN HOUSE! April 26 & 27 from 2-4PM*** Welcome to this bright and inviting 4-bed, 3-bath home with a 56 ft wide lot nestled in the heart of highly sought-after North Oshawa! This beautifully maintained property features a spacious eat-in kitchen with a walk-out to a large stone patio perfect for summer BBQs and outdoor entertaining.The main floor boasts a sun-filled living room, a separate formal dining room ideal for hosting, and a cozy family room with a gas fireplace, creating the perfect space to unwind. Upstairs, you'll find 4 generously sized bedrooms, including a convenient second-floor laundry room.Designed with an open-concept layout, the home feels expansive and airy from the moment you walk in. Enjoy a private, fully fenced backyard with no rear neighbours offering both peace and privacy.Located in one of Oshawa's most desirable neighbourhoods, you're just steps from parks, top-rated schools, shopping, and all the amenities your family needs. Don't miss the chance to call this exceptional property home! (id:61476)
58 Aranda Way
Brighton, Ontario
Welcome to 58 Aranda Way, Codrington! Tucked away in the quiet hamlet of Codrington, a small community just minutes north of Brighton, this wonderful home sits on a .69 acre lot, with scenic country views and fabulous upgrades! An extra long double drive leads past a terrific drive shed with plenty of storage area to a fantastic ranch styled bungalow with amazing updates throughout! Maturely landscaped with trees and lush gardens and an inviting front deck with freestanding awning welcomes you to the double garden door entry. Inside, the open concept floor plan showcases a large living/dining area and stunning kitchen renovation with massive amounts of counter surface and sleek, contemporary cabinetry. Two main floor bedrooms and updated 4-piece bathroom with freestanding soaker tub and separate glass shower. A convenient direct entry to the huge drywalled garage offers great space, offering two exterior man doors, one leading to the large deck, gazebo and built in hot tub that all overlook beautifully treed fields and flowers. Downstairs, the walk out basement is bright and airy, with the rec room boasting a modern electric built-in fireplace. The showstopper is the phenomenal lower level primary suite, boasting an incredible dream walk-in closet and remodelled semi ensuite 4-piece bath. A spacious second room could be 4th bedroom and utility/laundry room, as well as lots of storage and cabinetry, complete this awesome bungalow! New King Home Heat Pump and Owned Hot Water Tank (Jan/2025), New Garage Heat Pump (Dec/2024), New Generac Power System with Auto Switch Bar (Oct/2024), Fenced Yard (Sept/2024) OPEN HOUSE APRIL 27, 2025 1:00 - 3:00PM! (id:61476)
1896 Fosterbrook Street
Oshawa, Ontario
Bright & Spacious 4 Bedroom Detached Home with Premium Upgrades in Prime North Oshawa! Welcome to this beautifully upgraded 4-bedroom detached home located in the highly sought-after North Oshawa community. Boasting a functional open-concept layout, this home offers the perfect blend of comfort, style, and convenienceideal for families and entertainers alike. Enjoy a spacious family room featuring a cozy electric fireplace and large windows that bathe the home in natural light. The modern kitchen is equipped with stainless steel appliances, a center island, and a generous breakfast areaperfect for casual dining or morning coffee. Upstairs, you'll find four generously sized bedrooms, including a primary retreat with a walk-in closet and a 4-piece ensuite with a standing shower. Both bathrooms have been upgraded with Italian 24x24 tiles and modern standing showers. Additional highlights include second-floor laundry, motorized blinds, and a walkout above-ground basement offering extra living space with endless potential and direct access to a fully fenced backyard. The home also features garage parking plus a double driveway, providing space for multiple vehicles. Located just minutes from Highways 401 & 407, GO Station, top schools and colleges, parks, trails, and endless shopping plazas and this home truly has it all. Don't miss the chance to make this beautifully maintained home yours in one of Oshawa's most desirable neighborhoods! (id:61476)
496 Tennyson Court
Oshawa, Ontario
Welcome Home!! This Well Maintained Bungalow Is Located On A Family Friendly Court In The Highly Sought After Donevan Neighbourhood. This Home Offers Four Bedrooms & Two 4pc Washrooms, The Updated Main Floor Features A Beautiful, Eat-In Kitchen With Granite Countertops, Large Peninsula And Tons Of Storage Space. The Spacious And Cozy Living Room Is Complete With A Brand New Bay Window! The 3 Well Appointed Bedrooms Share The Recently Renovated Main Floor Washroom, Which Rounds Out The Main Floor. Head Down To The Fully Finished Lower Level With 9ft Ceilings, Separate Entrance, 4th Bedroom And 2nd Washroom Offering Endless Possibilities!! Start Your Summer In Your Own Private Fully Fenced Backyard While Relaxing In Your Hot Tub! This Home Is Conveniently Located Close To Schools, Shopping And Hwy 401 For Commuting, All Windows And Doors On The Main Floor Were Replaced March 2025, New Roof Summer 2024, All You Need To Do Is Move In And Enjoy!! (id:61476)
78 Lockyer Drive
Whitby, Ontario
Welcome to Your New Home. This Beautiful, 2021 Built Mattamy Freehold Townhome Features Many Upgrades, No Front Neighbours, and No Maintenance or POTL Fees. Massive Open Concept Kitchen Living & Dining Area That Walks Out to a Spacious Wrap-Around Balcony. Quartz Countertops in Kitchen with Waterfall Island and Marble Backsplash. All SS Appliances, Carpet-Free - Luxury Laminate Throughout with Oak Stairs. Pot Lights in Living Room and Kitchen, with Custom Feature Wall in Dining Room. Primary Ensuite Features a Frameless Glass Shower Door, Led Mirror, and Quartz Countertop. Main washroom Features an Upgraded Glass Sliding Door with Quartz Countertop. Upgraded Laundry Upper Cabinets. Smooth Ceilings and Zebra Blinds Throughout, and Much More. Extras: Long Driveway (Up to Three Car Parking) - No Sidewalk to Maintain | Walking Distance to New Whitby School Opening 2026 With Adjacent Park, Plazas, Restaurants, New Whitby Urgent Care Health Centre and More. Just Minutes to Hwy 407, 412, 401. 8 Mins to Whitby Go Station, 10 Min to Many Beautiful Beaches & Trails. Extras: Long Driveway (Up to Three Car Parking) - No Sidewalk to Maintain | Walking Distance to New Whitby School Opening 2026 With Adjacent Park, Plazas, Restaurants, New Whitby Urgent Care Health Centre and More. Just Minutes to Hwy 407, 412, 401. 8 Mins to Whitby Go Station, 10 Min to Many Beautiful Beaches & Trails. (id:61476)
19c Lookout Drive
Clarington, Ontario
Lakeside Living at 19C Lookout Dr 2 Mins from the 401. Step into this bright and modern 2-bed, 3-bath stacked townhouse in the Port Darlington waterfront community. With 1108 sq ft of well-kept living space, this home features hardwood floors throughout, an open-concept layout, and a southeast-facing balcony with peaceful lake viewsperfect for morning coffee or unwinding in the evening. The main level offers a spacious living area that walks out to a private terrace, great for entertaining or enjoying the breeze off the lake. The kitchen includes plenty of cabinet space, a breakfast br, and all the essentials for everyday cooking. Upstairs, you'll find two generous bedrooms, including a primary with a walk-in closet and ensuite. The second bedroom is ideal for guests, an office, or a cozy den. Laundry is conveniently located on the upper level and CARPET FREE!! This unit also comes with a private garage and driveway parking for two vehicles. Outside your door, enjoy trails, parks, a marina, and sandy beaches. Plus, with the 401 just 2 minutes away, commuting is quick and easy. Don't miss the chance to enjoy lakeside livingbook your showing today! (id:61476)
73 Birchfield Drive
Clarington, Ontario
This lovely three-bedroom detached home sits on a private lot and boasts an above-ground saltwater pool. It backs onto beautiful green space. The gorgeous renovated kitchen (2016) features quartz countertops, a pantry, and stainless steel appliances. The main floor boasts hardwood floors, porcelain tile, and ceramics. Although there's no deck with a pergola, there's a spacious yard with a pool. The second floor has three generously sized bedrooms. The finished basement has a two-piece bathroom. (id:61476)
6 Hewson Drive
Port Hope, Ontario
Welcome to 6 Hewson Dr, Port Hope where warmth, space, and natural light come together to create something truly special. Set on an oversized lot (50x180ft), this move-in-ready, sun-filled two-story home is designed for both comfort and connection, offering a perfect blend of classic charm and modern updates. Step inside and feel the openness of the spacious living and dining rooms, ideal for entertaining or quiet evenings at home. The family room, with its wood-burning fireplace invites you to relax and recharge, while the walkout to the large deck makes indoor-outdoor living effortless. The bright eat-in kitchen is both stylish and functional, featuring quartz countertops and stainless steel appliances a space designed for creating meals and memories. The main floor also boasts brand-new hardwood and tile flooring, adding warmth and sophistication to every step. Upstairs, the primary suite is your private retreat, complete with a walk-in closet and a 4-piece ensuite. The three additional spacious bedrooms provide plenty of room for family, guests, or a home office. The finished basement adds even more flexibility, offering space for a media room, play area, home gym, or additional living quarters whatever best fits your lifestyle. Step outside, and you'll find a backyard designed for both relaxation and entertaining. The large, oversized deck provides separate living and dining spaces, perfect for summer gatherings, while the mature gardens, trees, and landscaping create a private retreat. 6 Hewson Dr isn't just a house it's where life happens. (id:61476)
33 Shell Drive
Ajax, Ontario
Discover the epitome of luxury living in this stunning, 10-year-old built home situated in a prime area of Ajax with LEGAL basement apartment. This exquisite property boasts 4 spacious bedrooms and 5 beautifully appointed bathrooms, offering ultimate comfort and privacy for your family and guests. The standout feature of this home is the separate walk out basement apartment with full permits and registrations, complete with its own kitchen and 2 additional bedrooms. Whether you're looking for an in-law suite, additional family space, multi-generational living, or an income-generating rental, this versatile space is ready to meet your needs. The main floor features a sophisticated office and an inviting formal living and dining area perfect for entertaining. The oversized family room is filled with natural light and offers a beautiful gas fireplace. The open-concept design flows seamlessly into a gourmet kitchen, outfitted with high-end finishes. Each bedroom offers generous walk-in closets, with the master suite featuring his and hers closets and an oversized ensuite for ultimate relaxation. The thoughtful design and numerous upgrades throughout the home leave nothing to be desired. From the central vacuum system to the elegant fixtures and finishes, no expense has been spared in making this a truly turnkey property. The double car garage provides ample parking and storage, while the beautifully landscaped exterior enhances the curb appeal. With spacious rooms, a functional floor plan, and top-tier upgrades, this property is designed for luxurious and comfortable living. Move right in and start enjoying everything this elegant and meticulously maintained home has to offer. Dont miss the opportunity to own this elegant and spacious family home in one of Ajax's premier neighbourhoods. It's time to enjoy the lifestyle you deserve in a home that truly has it all. (id:61476)
1272 Maple Ridge Drive
Pickering, Ontario
Welcome to this beautifully cared-for 4-bedroom, 4-bathroom home, nestled in the highly sought-after Liverpool community of Pickering. Set on a quiet, family-friendly street, this cherished home has been lovingly maintained by its owners for over three decades, showcasing true pride of ownership throughout. Step inside to a grand staircase entry that opens to a spacious and light-filled main floor. The open-concept living and dining rooms boast large windows that flood the space with natural light---perfect for family gatherings and entertaining. The eat-in kitchen offers a walkout to a private, beautifully landscaped backyard---your own peaceful retreat. Enjoy cozy evenings in the inviting family room, complete with a charming brick fireplace and generous windows. A convenient main floor laundry room with indoor access to the double car garage adds to the thoughtful layout. Upstairs, you'll find four generously sized bedrooms, including a massive primary suite with a walk-in closet and a well-appointed ensuite. Enough space for you and your growing family! Freshly painted throughout and featuring new light fixtures, the home is move-in ready for your family to make it their own. The finished basement is the perfect bonus space---boasting a large open layout, an additional bedroom and bathroom, and a wet bar. Whether you're looking for multigenerational living, a nanny suite, space for older children, or a fantastic area to entertain, this lower level offers endless flexibility. Located just minutes from top-rated schools, parks, shopping, transit, and major highways---this is a rare opportunity to own a spacious, well-kept home in one of Pickering's most desirable and safe family-oriented neighborhoods. (id:61476)













