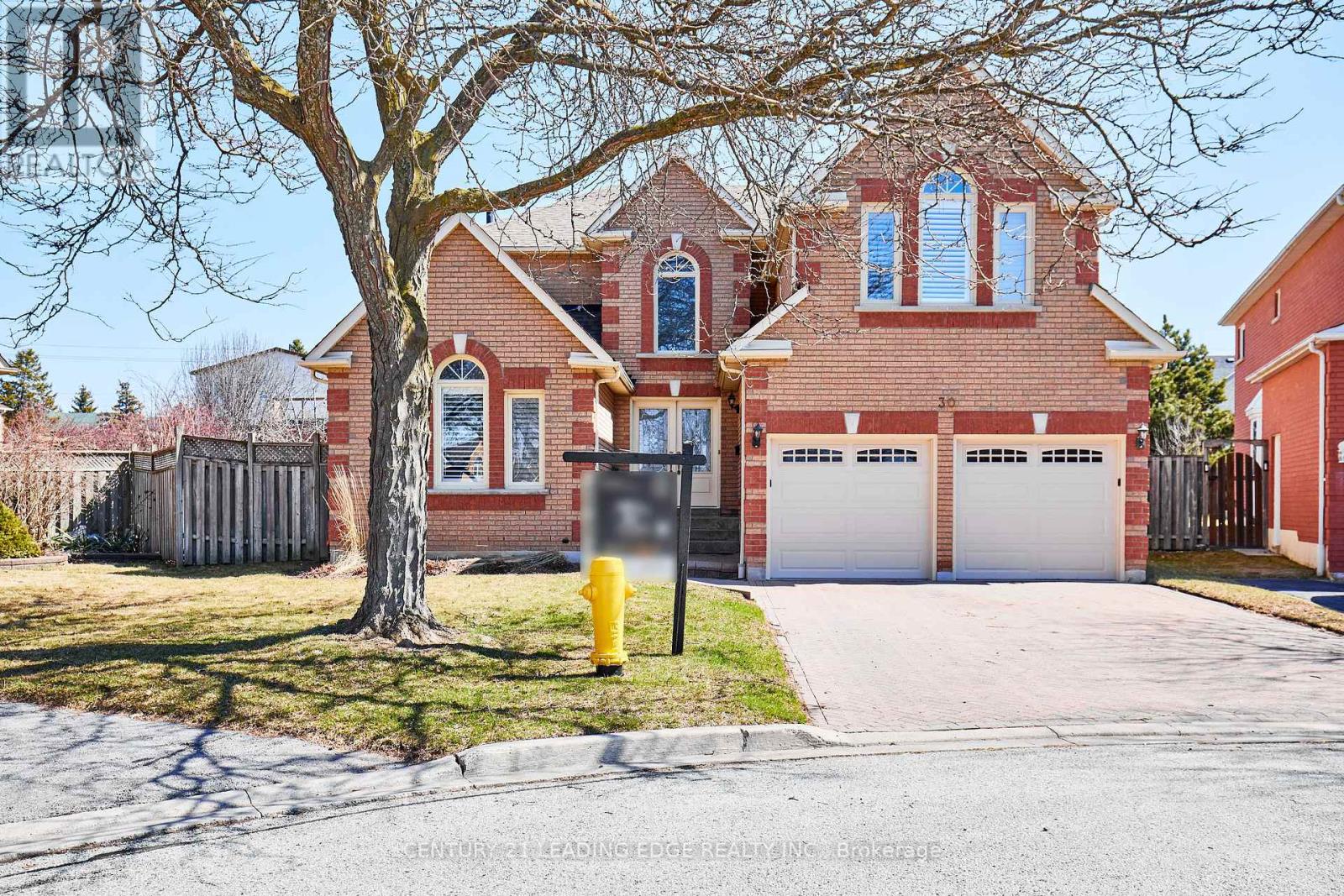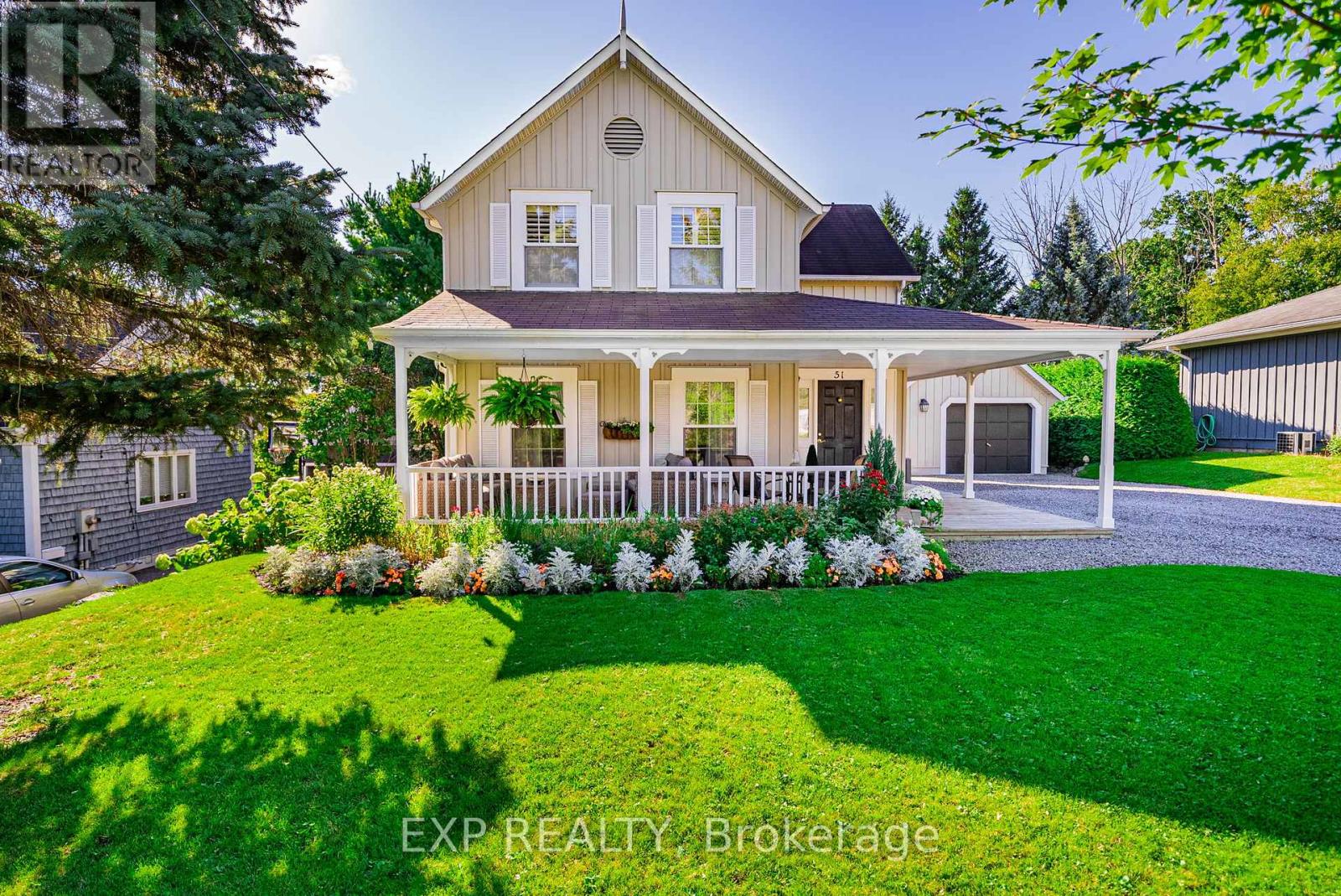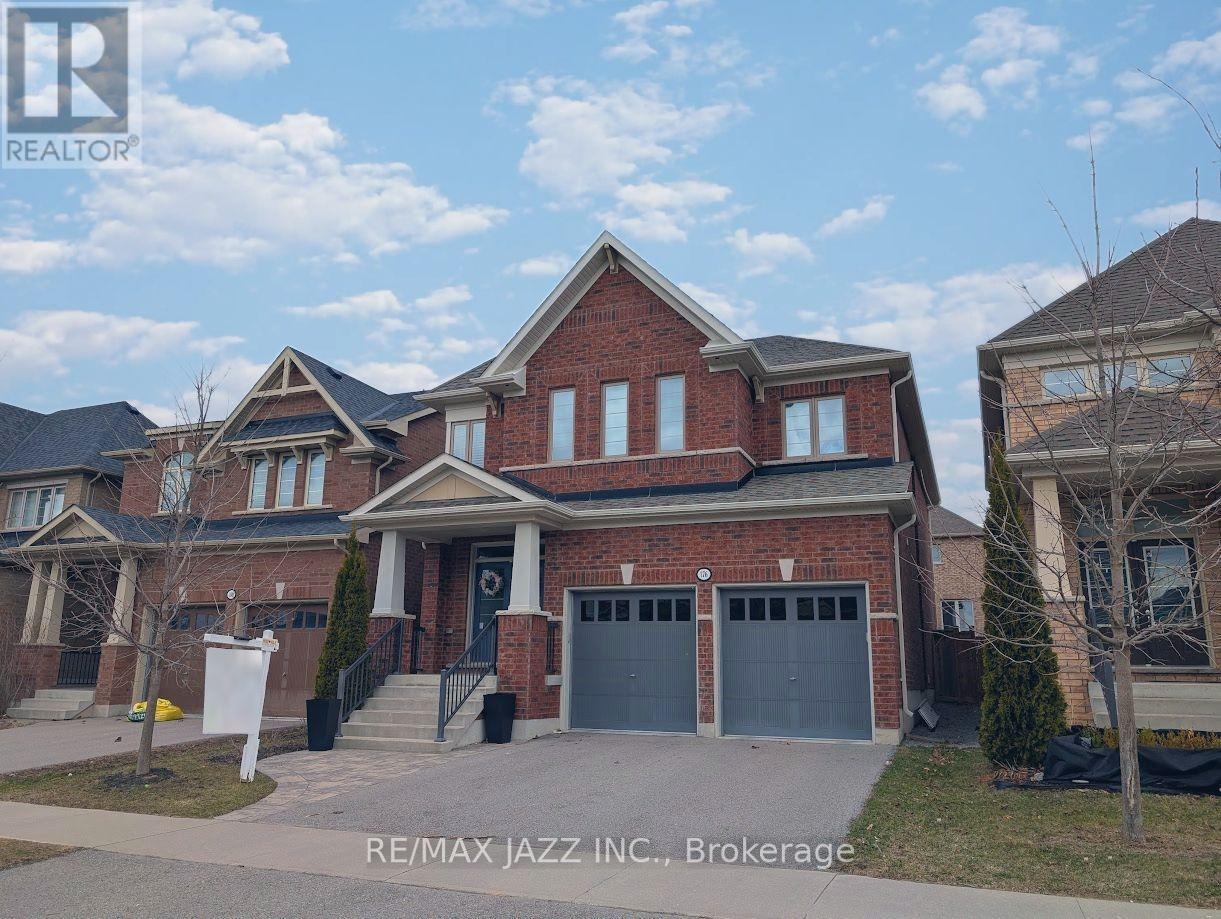26 Hawstead Crescent
Whitby, Ontario
Step into this bright and spacious open-concept bungalow, offering 3+2 bedrooms and 4 elegantly designed bathrooms with high-end finishes throughout. The expansive main level is perfect for both entertaining and everyday living, featuring a combined living and dining area, a cozy family room with vaulted ceilings and a gas fireplace, and a well-appointed family-sized kitchen with a walkout to the deck. Convenient main-floor laundry provides direct access to the garage, while three generous bedrooms and two bathrooms complete this level.The fully finished basement adds incredible value with a second family room, a full kitchen, and two additional bedrooms, including a luxurious oversized retreat with a spa-like 4-piece bathroom and a massive walk-in closet.Additional highlights include ample storage and a large fenced backyard with a shed, perfect for outdoor gatherings or peaceful relaxation.Ideally located in a sought-after neighborhood near top-rated schools, parks, walking trails, restaurants, and shopping, this home is perfect for families seeking both space and convenience. With its functional layout and thoughtfully designed interiors, this home truly has it all! (id:61476)
16 Goodwin Avenue
Clarington, Ontario
This exceptional 2+2 bed / 2+1 bath bungalow raised detached corner lot home offers a perfect blend of relaxation, style, and convenience. Built with solid brick on a coveted corner lot, this prime location in serene community of Clarington is a short drive from schools, parks, and essential amenities, making everyday living effortless. With minimal stairs, this home is perfect for raising children, working class, or seniors. The layout boast large windows bringing in abundant natural light, enhancing the picturesque views and ensuring excellent ventilation year-round. In warmer months, the well-placed windows provide natural airflow, reducing the need for air conditioning and allowing for energy savings. The separated kitchen from the living and dining areas, creates privacy and safety for meal preparation. Downstairs, the fully finished basement adds exceptional versatility to the home. It boasts an additional two bedrooms and a bathroom, making it an ideal space for guests, a home office, or recreational use. Additional standout features of this home is its numerous recent upgrades: In 2020, the furnace and main systems were changed to enhance efficiency and comfort. Further improvements in 2022, includes the installation of a state-of-the-art heat pump and a smart tankless water heater. The tankless system is both energy-efficient and convenient, providing instant hot water while significantly reducing utility costs. Whether multiple family members are using hot water simultaneously or switching between gas and electricity for heating, this smart system ensures a seamless experience tailored to energy savings. Outdoor enthusiasts will love the expansive backyard, complete with a swimming pool, a hot tub and a Gazebo, perfect for family fun and relaxation. Whether you're looking for more space for your growing family or well-appointed home just for you , this Clarington gem delivers the perfect balance of suburban charm and modern convenience. (id:61476)
30 Wigston Court
Whitby, Ontario
Located in one of Whitby's most desirable family-friendly neighbourhoods, 30 Wigston Ct. has the space and is functionality perfect for a growing family! With over 3000 square feet of finished living space, this home has plenty of room for everybody. The grand entryway leads to the large eat-in kitchen and attached family room equipped with a fireplace and walk out to the deck. The main floor also features a separate dining room, living room and library. Upstairs, you'll find all the space you need in the expansive primary bedroom (equipped with an exceptionally large seven-piece ensuite). With a five-piece main washroom and three additional good-sized bedrooms, the upper floor is fully equipped to handle all your family's needs. Don't take our word for it; come see for yourself! Easy to show, this house must be seen! (id:61476)
51 Highland Drive
Port Hope, Ontario
This beautifully crafted 3+1 bedroom, 3.5 bathroom home offers bright, spacious living, including a walk-out basement and charming wraparound porch for outdoor enjoyment. Designed by a Toronto architect and set on a ravine lot, this home is rich in character and quality, featuring BC pine flooring, stunning natural greenery and landscaping. Inside, enjoy spacious formal rooms, tons of natural light, upper-level laundry, and a large primary suite with ample closet space and a private 3-piece ensuite. The finished basement adds an extra bedroom, bathroom, and rec space with walk-out to a lower patio. The landscaped gardens, reimagined by a Landscape Architect, are a true showstopper, offering a private oasis. Located within walking distance to the Sports Complex, schools, daycares, and downtown amenities, this home offers a rare blend of thoughtful design and everyday convenience. (id:61476)
176 Dance Act Avenue
Oshawa, Ontario
** Open House Saturday, April 12th, 2 PM-4 PM**At over 2500 sq ft, this beautiful 4 bedroom, 4 bathroom home has much to offer potential buyers. The main floor features a large kitchen with TONS of storage, quartz counters, ceramic backsplash, indirect lighting and stainless steel appliances while the bright breakfast area offers ample space for family breakfasts and a walkout to the stone patio. The living room/dining room, with hardwood flooring, can be used in multiple configurations, while the main floor family room has hardwood flooring and a cozy gas fireplace. Note the 9-foot ceilings, garage access and powder room as well that round out the main floor. Upstairs, you'll find lots to love, including a huge principal bedroom with a walk-in closet and 5-piece ensuite including a separate tub and glass shower with subway tile, a full Jack and Jill bathroom between two of the secondary bedrooms, a third full washroom beside the 4th bedroom as well as second floor laundry! The unfinished basement offers ample space and endless possibilities for those needing additional room. This blank canvas can easily be transformed to fit your needs. (id:61476)
319 Sandringham Drive
Clarington, Ontario
Offers Anytime! This attractive all brick Jeffery home is in a wonderful Courtice community only a 2 minute walk to Avondale Park with a splash pad & 2 tennis courts. Lydia Trull Public School is next to the park & 2 other schools are within walking distance. Very spacious 2063 sq. ft. 4+1 bedroom home with additional living space in the fully finished basement featuring a kitchenette, a large 3 pce bathroom, an L-shaped rec room and a large bedroom. (NO separate entrance). The main floor kitchen has a walkout to the deck with a metal gazebo for BBQ's in any weather. The family room with a gas F/P is open concept to the kitchen and living room. The huge Primary bedroom has an abundance of storage space with both a walk-in closet and a double closet. Relax in the renovated ensuite with a corner jet tub and separate shower. This home needs some new flooring upstairs. However, there have been many recent updates. Shingles 5 yrs, new fencing in past 5 yrs, gas furnace 4-5 yrs, deck 5 yrs, turf on deck 1 yr, garage door 1 yr, paved driveway 2 yrs, new kitchen cupboard doors 4 yrs, brand new stove, fridge 3 months old, dsh 1.5 yrs old. (dates are approx). Amazing location close to schools, Hwys 401 and 407, shopping, transit, golf courses and so much more! (id:61476)
694 Sugar Maple Crescent
Whitby, Ontario
Nestled on a quiet street in the highly sought-after Williamsburg Community of Whitby, this meticulously cared-for and upgraded 3+1 bedroom, 4 bathroom home is a must-see. The main floor boasts a bright, spacious living and dining area, filled with natural light and designed for effortless entertaining. The beautifully updated kitchen features modern cabinetry, backsplash, and upgraded appliances that will delight any home chef. A seamless transition from indoors to outdoors leads to a private backyard oasis, complete with a heated above-ground pool and covered deck ideal for hosting gatherings, and enjoying the sunshine. Upstairs, you'll find three generously sized bedrooms, including a large primary bedroom with an upgraded 3-piece en-suite, providing a tranquil retreat after a long day. The fully finished basement offers a versatile living area with a kitchenette/bar, an additional bedroom with a 3-piece en-suite and egress window, making it perfect for an in-law suite or future investment opportunity. Located in one of Whitby's most desirable neighbourhoods, this home is just steps from parks, bike paths, schools, shopping, and transit options offering the perfect blend of comfort, style, and convenience. The community itself is renowned for its family-friendly atmosphere, making this property an excellent choice for those looking to establish roots in a vibrant and welcoming area. Upgrades and features include: roof: 2018, furnace/AC: 2019, several windows: 2023, basement, including bathroom: 2022, 2nd floor hallway bath: 2022, primary en suite: 2022, powder room: 2023, stackable Samsung washer/dryer: 2023, 12x24 pool: 2023, pool heater: 2020, main flooring: 2019, gas line for BBQ included, freshly painted throughout. ** This is a linked property.** (id:61476)
33 Winchurch Drive
Scugog, Ontario
The perfect place to start your new chapter in life! This 3 bedroom 3 bath home is located in a highly sought after neighbourhood in Port Perry. Spacious primary bedroom has 4pc ensuite with soaker tub and walk in closet with closet organizer. Good size second and 3rd bedrooms. New high-end vinyl plank flooring has just been installed on second floor. Family size eat in kitchen with an abundance of cupboard space, stainless steel appliances and walk out to deck with gazebo to enjoy your morning coffee! Lovely living room/dining room with fireplace and picture window. Lower level has large finished recroom with walk out to back yard. This home is great for entertaining family and friends! Enjoy all the amenities Port Perry has. Great restaurants, parks, picnics at the lake/beach and amazing shops in downtown! Come and see what Port Perry has to Offer!! Updates: 2025 - high-end vinyl plank on second floor. 2024 - built in dishwasher. 2023 - attic insulation, washer/dryer, Hepa filter and humidifier, 2022 - built in microwave ** This is a linked property.** (id:61476)
547 Peggoty Circle E
Oshawa, Ontario
Fully finished lower level featuring two spacious bedrooms, a cozy living room & abundant storage space. step outside to a beautifully landscaped property with an elegant interlocked driveway. Enjoy an ultimate privacy in the fully fenced backyard, complete with a charming deck & a stylish gazebo perfect for relaxing or entertaining. No sidewalk!! Total 6 parking!! And that's just a beginning! This home offers so much more- come see it for yourself. Seller is RREA. (id:61476)
241 Glen Hill Drive
Whitby, Ontario
Welcome to 241 Glen Hill Dr where charm meets convenience in one of Whitby's most sought-after neighbourhoods. This beautifully maintained raised bungalow features 3 spacious bedrooms, 2 full bathrooms, and a bright, functional layout perfect for family living. Freshly painted throughout in soft, modern tones, the home exudes warmth and elegance from the moment you step inside. The kitchen and bathrooms have been tastefully updated with luxurious quartz countertops, adding a touch of sophistication to everyday living. Backing onto the lush greenery of Glen Hill Park, the backyard offers peaceful privacy and breathtaking western sunsets. Whether you're entertaining guests or enjoying a quiet evening in, this home provides the perfect setting. Close to top-rated schools, parks, shopping, transit, and with easy access to the 401 & 407 this is your opportunity to live in comfort and style. (id:61476)
103 Magpie Way
Whitby, Ontario
Meticulously Maintained Corner Unit Townhouse with 3 bedrooms and 4 bathrooms Located In A Family-Friendly Neighborhood. Main Level feature Office/Den with Powder Room and Access to Garage for Convenience. hardwood staircase Lead to 1st floor with Open Concept Living & Dining Rooms With Hardwood Flooring. Large Windows Providing Tons of Natural Light, Gourmet Eat-In Kitchen With Centre Island, Granite Countertops With a Walkout to Private fenced Back Yard with interlocked Pavers, Gazebo and Deck, Ideal for Entertaining. Keyless Entry for easy access. Three generous size Bedrooms, Master bedroom with Ensuite 4Pc Bathroom, Large Walk-In Closet. 2nd Floor Laundry room. The Main Floor can be use as a separate bedroom. Easy Access to Transit, Close Proximity to Hwy 401, and the Whitby Go Station. Schools, Parks, Shopping and More. (id:61476)
794 Glenforest Street
Oshawa, Ontario
Sun-filled Extended bungalow featuring; wrap-around stone interlocking, heated salt water pool, chef's dream kitchen with two sinks, fridge with ice maker/water dispenser, kitchen island, separate side entrance, over 200k+ thoughtfully spent on upgrades, two full bathrooms on main level, two Primary bedrooms, luxury finishes top to bottom, beautiful perennials planted around the home, extended driveway for your boat and car collection, large garage with space for a workshop inside, rarely offered waterslide, extra plumbing in place for secondary laundry, turn the key and move in to your new home, three hose outlets for convenience, no sidewalk, beautiful light fixtures illuminate this home with elegance, all pool equipment included (id:61476)













