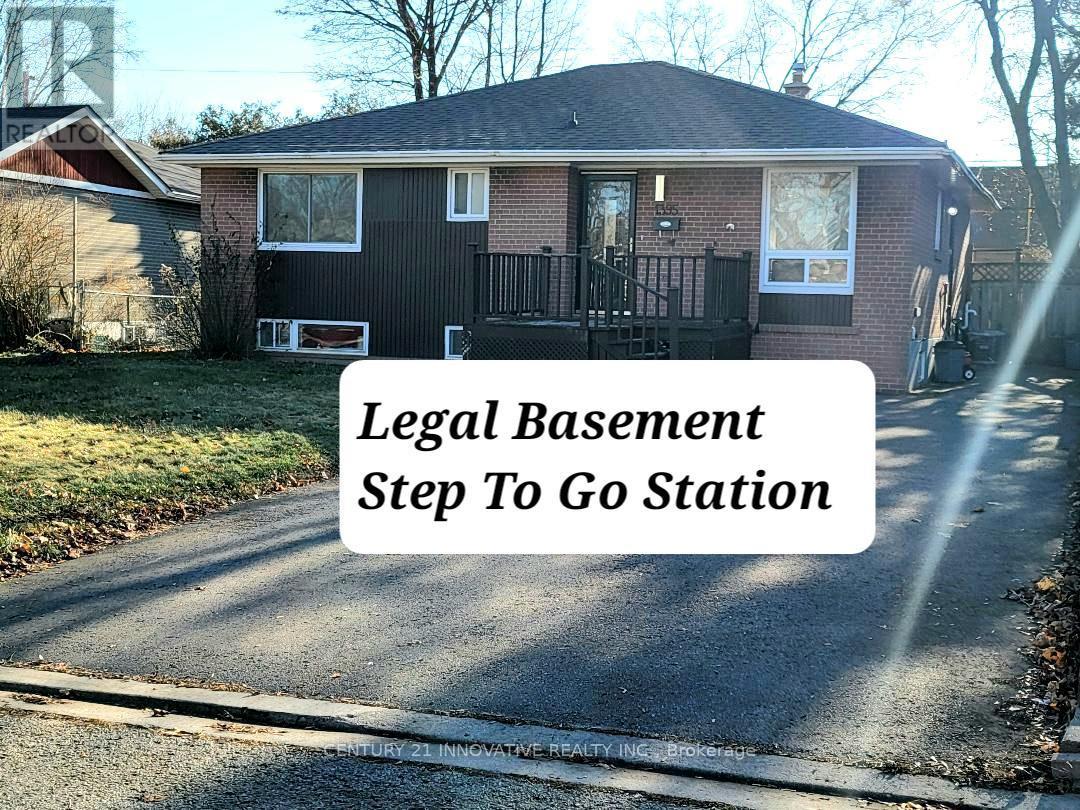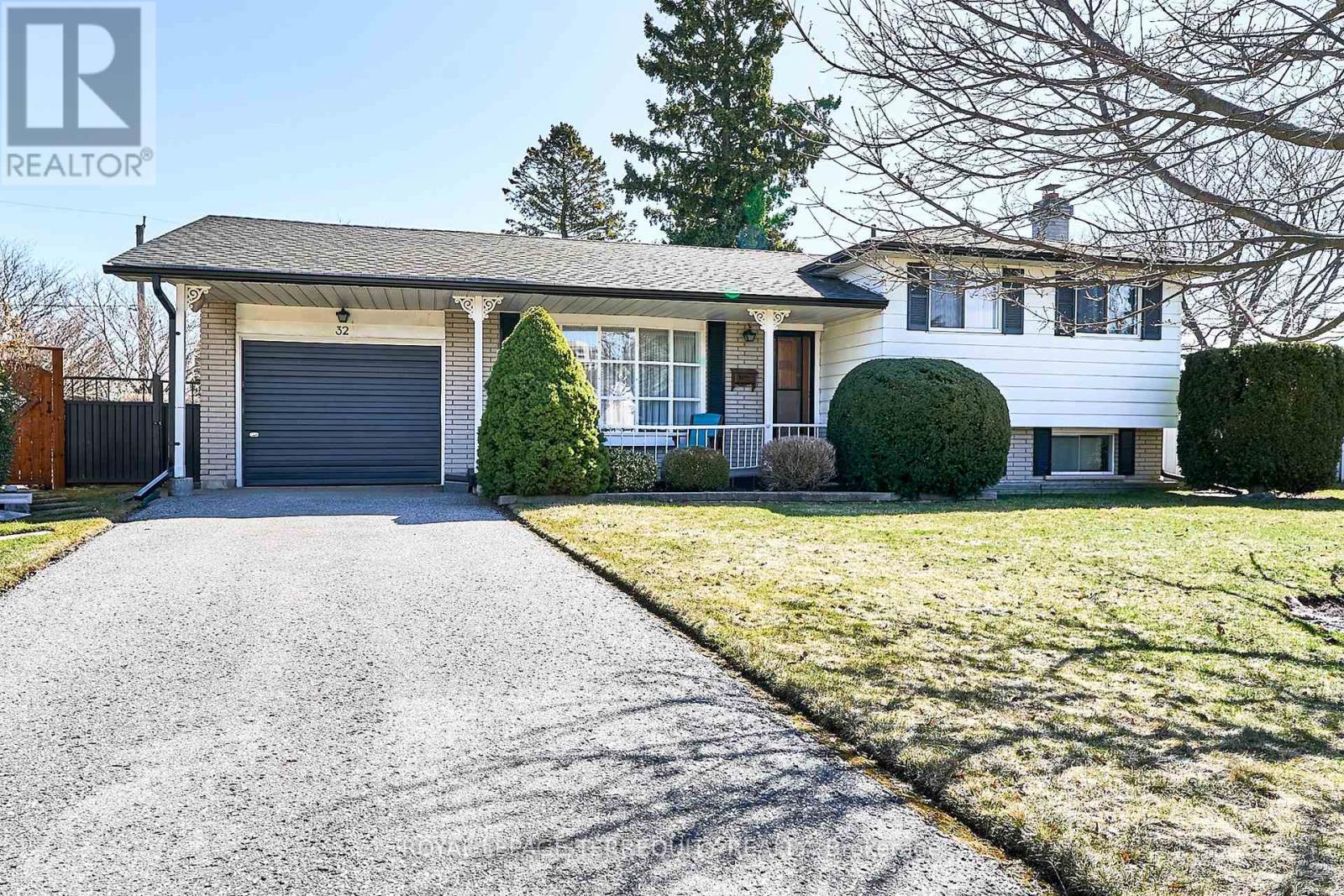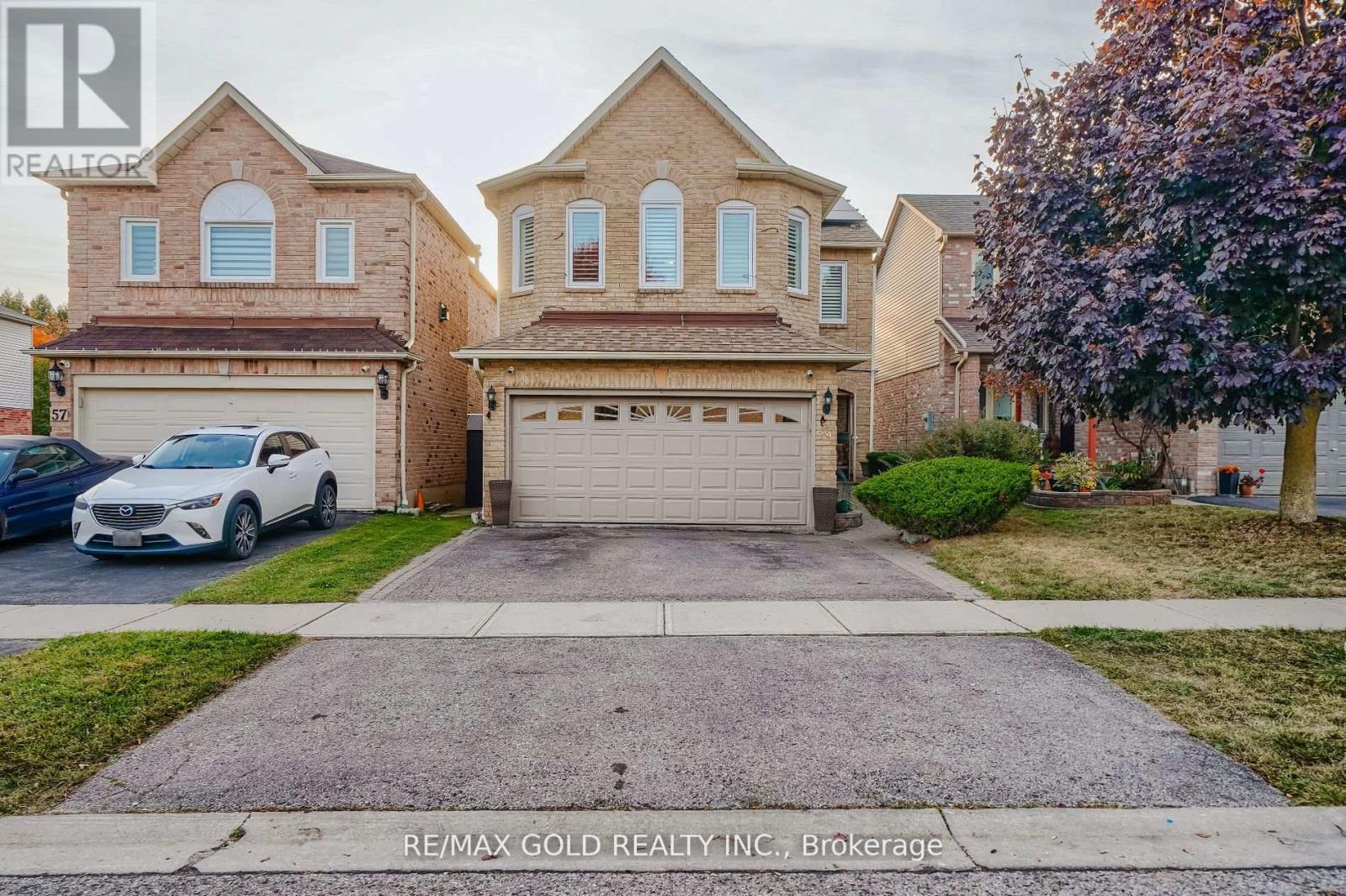8 Norm Goodspeed Drive
Uxbridge, Ontario
Attention Empty Nesters & First Time Buyers! Desirable freehold, two bedroom end unit bungalow townhome with two car garage! Enjoy your morning coffee in the sunfilled living room with hardwood floors, gas fireplace & large window. Open concept floor plan makes entertaining a delight with a modern eat-in kitchen featuring granite counters, gas stove, good storage, lots of natural light and bonus side yard access. Spacious family room with hardwood floors & walk out to a private western exposure deck backing onto greenspace. Primary bedroom with updated 3pc bath (large shower) and two sets of double closets. Good sized second bedroom with double closet. Large unspoiled basement, water softener, water purification system, 4 car parking, nicely landscaped front & back. New Roof 2024! This one is must see!!! (id:61476)
3340 Thunderbird Promenade
Pickering, Ontario
Stunning Freehold Townhouse offers 4 Bedrooms + 4 Bathrooms, w/ nearly 1,900 sf of bright, open living space, making it an ideal home for young couples and growing families. ~ The main floor features a private in-law suite with a four-piece bathroom, ideal for guests or multi-generational living ~ High ceilings and large windows create a spacious, light-filled atmosphere, while the open-concept kitchen seamlessly connects to the living and dining areas for easy entertaining ~ Balcony provide outdoor space, and a double-car garage ensures ample parking and storage ~ Conveniently located just minutes from Highway 407, top-rated schools, parks, and shopping, this home also boasts stylish laminate flooring throughout and modern pot lights for a sleek, contemporary touch ~ Don't miss this rare opportunity (id:61476)
69 Harty Crescent
Ajax, Ontario
Welcome to 69 Harty Crescent! This sunlit, elegant four-bedroom home (plus an additional lower-level bedroom and a fully finished lower level) with 4 bathrooms sits on a PREMIUM WOODED RAVINE LOT in North West Ajaxyour nature retreat close to all amenities! Enjoy over 3,000 square feet of living space on a wide 40-foot lot. Sit on your backyard deck and listen to the running creek and calming sounds of nature. This beautiful property features an open-concept design with extensive hardwood floors, California shutters, pot lights, and modern newer appliances. The impressive foyer with cathedral ceilings leads to a formal living and dining area with a refined coffered ceiling. The kitchen boasts granite countertops, ceramic surfaces, and quality stainless steel appliances (2023), while the breakfast area opens to an entertainers deck overlooking picturesque grounds complete with a pergola, gardens, and gated access to the treed ravine. A comfortable family room (currently used as dining room) with a gas fireplace completes the main level, which also features a convenient main floor laundry room with direct access to the double car garage. On the upper level, you will find four spacious bedrooms, including the large primary suite with a customized walk-in closet and spa-inspired ensuite. The second bedroom features balcony access with front garden views. Below, an expansive finished basement provides additional entertainment living space with stylish quality laminate flooring, a den that can easily be converted into an additional bedroom, and ample storage. Ideally situated near Paulynn Park Conservation Area, trails, transit, schools, and highways for commuters. (id:61476)
98 Longueuil Place
Whitby, Ontario
Welcome To This Beautiful Detached 2-Storey Home, Located In The Highly Sought-After Neighbourhood Of Whitby. This Spacious Home Offers A Perfect Blend Of Comfort And Style. The Main Floor Features A Large Living Room With Gleaming Hardwood Floors, Creating An Inviting Atmosphere For Family Gatherings And Entertaining. Family Sized Eat In Kitchen With A Convenient Sliding Glass Walkout To A Fully Fenced Backyard, Ideal For Outdoor Relaxation And Play. Adjacent To The Kitchen Is A Separate Dining Room, Also With Hardwood Floors, Offering An Elegant Space For Formal Meals. Upstairs, You'll Find Four Generously Sized Bedrooms, The Primary With A Walk-In Closet And A 4-Piece Ensuite Bath. The Additional Bedrooms Are Spacious And Bright, Perfect For Family Or Guests.The Lower Level Is Fully Finished, Featuring A Cozy Rec Room - Ideal For Movie Nights, Games, Or A Home Office - Along With An Additional Bedroom And A 4-Piece Bath, Providing Added Convenience And Versatility. Completing This Home Is A Double Attached Garage And An Interlock Walkway That Adds Curb Appeal And Leads You To The Front Door. This Exceptional Home Offers Everything Your Family Needs, Located In A Desirable Whitby Neighbourhood With Easy Access To All Amenities, Schools, Parks, And Transit. Don't Miss The Opportunity To Make It Yours! (id:61476)
173 Hyperion Court
Oshawa, Ontario
Welcome to this stunning and well-maintained property located in Oshawa's, desirable Windfields community. This property features a spacious and functional layout, ideal for families. The fully fenced backyard provides ample space for outdoor activities, gardening, or simply relaxing. Inside, the home offers modern finishes, generous living areas, and a warm, inviting atmosphere. Large windows allow plenty of natural light, enhancing the overall sense of space. Notable features include a water softener system added 2024, Samsung gas range, fridge and dishwasher, undermount sink with large quarts countertop with waterfall side and kitchen backsplash opulent light fixtures throughout, Laundry room on the second floor for convenience also a second laundry room set up in the basement. The luxury continues upstairs with the spacious Owner's suite comprising of a walk-through double closet which also features a oversized glass shower plus much more. Tastefully finished basement with large sized room including a walk in closet, beautiful upgraded bathroom and eating area. Situated on a family-friendly street, this home offers an abundance of upgrades, while still being conveniently close to all local amenities including Costco, shopping, restaurants, Ontario Tech University and Durham College, schools, parks, and major transportation routes including 407. All these great features makes it an excellent choice for anyone looking for a move-in-ready home. (id:61476)
1395 Fordon Avenue
Pickering, Ontario
Fantastic Legal 2 Unit Brick Bungalow - Live or Invest. Wonderful opportunity for 'First time home buyers' to enjoy the living in and rent out the legal 2nd unit basement. Huge driveway with 5 car parking. High demand area for rent. Approx 30 mins to Toronto Downtown. Walking distance to Pickering GO station. Bright and beautiful house with large windows and lots of sunlight from all 4 directions. Walk Out to a large deck opening to the South facing fenced backyard backing to school. Minutes to HWY 401, Frenchman's Bay, Parks, Waterfront Trails, Transit, Groceries, Pickering mall, and Schools. Main Floor - 3 Spacious Bedrooms, bright Kitchen with breakfast area, spacious bathroom, big open living and dining area. Legal 2nd Unit - Separate Side Entrance, open concept with a spacious bedroom w big window and a good size den that can be used as junior bedroom or home office. Fully equipped and great for in-law suite or rental income. Shared Laundry. *** Existing owner recieved rental income $4700 per month. Current basement AAA tenant paying $1900+utilities separately. Main floor rent collected 2800+utilities separate***. Possible positive cashflow property with conventional mortgage. Open House12th April, Saturday 1:30pm to 4:00pm (id:61476)
613 Burnham Street
Cobourg, Ontario
Welcome to 613 Burnham St., situated in a family-friendly neighbourhood with the highly regarded Burnham Public School conveniently located directly across the street. This one-and-a-half-storey residence features four bedrooms and two full bathrooms. Two bedrooms are located on the main floor, including a four-piece bathroom complete with a new vanitythe second level houses two additional bedrooms, accompanied by a spacious storage closet. The home boasts original hardwood flooring throughout most areas, contributing to its charm. The living room is filled with natural light from large windows, creating a warm and inviting atmosphere ideal for family gatherings or quiet evenings. The kitchen has been opened up to create an eat-in space, enhanced by a beautifully tiled backsplash, stone countertops, and an under-mount sink. A mudroom adjoining the kitchen offers extra storage and convenient access to the fully fenced backyard. The detached garage provides parking as well as additional storage space or the potential for a workshop. Furthermore, the newly renovated basement adds to the living area, featuring new flooring, a generous closet, and a stunning three-piece bathroom complete with a double vanity, tiled shower, and glass doors. This charming home seamlessly blends comfort with modern convenience, making it an excellent choice for families seeking a vibrant community and outstanding amenities. (id:61476)
17 - 43 Taunton Road E
Oshawa, Ontario
Great location, close to amenities, and OTU and Durham College. A well maintained townhouse and complex, two floor stacked townhouse with basement that could be converted to a rec or family room for additional living space. Main floor unit with walk out to patio. Lower level also has 2 piece bath and en suite laundry. Private parking spot and plenty of visitor parking, unit faces into the private courtyard. (id:61476)
1793 Parkside Drive
Pickering, Ontario
Experience Luxury Living In This Fully Modernized Brick Home, Nestled In A Prime Pickering Neighborhood! Set On A Expansive Lot With Outstanding Curb Appeal. Step Inside To Discover A Spacious And Beautifully Upgraded Home With Approx. 3,700 Sq Ft of Finished Living Space. A Total Of 7 Bedrooms And 6 Bathrooms, Providing Ample Space For Growing Families Or Multi-Generational Living. With Two Separate Laundry And An Oversized Driveway That Accommodates Up To 6 Outdoor And 2 Indoor Parking, Convenience Is At Your Doorstep. This Home Is A Show Case Of Modern Finishes, Including Hardwood Floors, Crown Moulding, Pot Lights, And Chandeliers. The Electric Fireplace, Quartz Countertops, And Newer Stainless Steel Appliances Enhance The Elegance And Functionality Of The Space. The Upgraded 200 AMP Circuit Breaker Panel And New, Owned Tankless Water Heater Ensures Efficiency And Peace Of Mind. The Main Floor Features A Large Living Room, Dining Room, And Family Room, Perfect For Entertaining And Family Gatherings. The Fully Finished Lower Level Includes Two Complete In-Law Suites With Kitchen, Ideal For Parents, Teens, A Nanny, Or Rental Income Potential. With A Separate Entrance, The Basement Enjoys 4 Large Windows, Flooding The Space With Natural Light And Fresh Air. This Home Boasts A Breathtaking Inground Pool, Perfect For Relaxation And Summer Enjoyment. The Expansive Deck Overlooks Your Own Private Backyard Oasis, Offering An Ideal Retreat For Summer 2025 And Beyond. Feel Confident In Your Purchase With The Pre-Inspection Report By A Renowned Home Inspection Company. This Home Is Ideally Located, Just Steps Away From Pickering's Top-Rated Schools, Parks, Shopping, Transit, And The 407. Best Of All, The 401 Is Just 3 Minutes Away, Making Commuting A Breeze. This Is A Must-See Home, Ready To Impress Even The Most Discerning Buyers! (id:61476)
32 O'dell Court
Ajax, Ontario
Welcome to this beautifully maintained sidesplit in a highly sought-after neighborhood! Nestled on a quiet, family-friendly court, this charming home is within walking distance to schools, parks, Lakeridge Health Ajax, and offers easy access to the GO Train and Highway 401 - perfect for commuters! Step inside to a spacious foyer that flows into the open concept living and dining areas, creating the perfect space for hosting friends and family. The kitchen features plenty of cupboard and counter space, and overlooks the expansive backyard - a perfect spot for relaxing or outdoor activities. Upstairs, you will find three generously sized bedrooms, all with ample closet space and easy care hardwood floors, plus a full family bathroom. The lower level boasts a large family room with a cozy gas fireplace and built-in shelving - ideal for evenings at home. An additional full bathroom adds convenience and functionality to this level. The bright and airy laundry room is equipped with ample space for folding and storage, while a separate entrance to the lower level provides fantastic potential for a second unit or an in-law suite. The finished basement offers even more living space, with a large recreation room that's perfect as a teen retreat or home entertainment area. You'll also find another bedroom with closet space and a separate workshop, making this area truly versatile. Outside, enjoy your own private oasis! Relax on the charming front porch, perfect for quiet moments in the peaceful court setting. The pie-shaped backyard is adorned with mature trees and provides plenty of room for outdoor enjoyment. The spacious patio is ideal for entertaining or unwinding, and the insulated garden shed complete with hydro, will be a haven for hobbyists or DIY enthusiasts. Recent upgrades include shingles 2019, eavestroughs 2024, furnace 2023. Don't miss your chance to see all that this stunning property has to offer! (id:61476)
59 Knotty Pine Drive
Whitby, Ontario
Welcome to this beautiful *Ravine lot* 4 bedroom house In A Prestigious Neighborhood Of Williamsburg. Separate family and living areas on main floor. Closed concept kitchen offers Stainless steel appliances, breakfast area & walkout to deck. Oak staircase, Wide hallway on 2nd floor. Carpet free house with hardwood floors on 2nd level. Solar panels installed on roof worth $84,000. Finished Walkout basement with 1 bedroom, washroom and a kitchen. AC 3yrs appox, Furnace 2yrs approx., Pot lights (2024), Roof 8yrs appox. Deck 3yrs approx. Great locations, Close To All Amenities, Highly rated Schools, Hwy 412, Hwy 407, Conservation area, Ravine, Parks, Transit, Shopping & More. ** This is a linked property.** (id:61476)
1157 Grandview Street N
Oshawa, Ontario
Originally builder showhome with exceptional layout, this beauty packs a punch! Brookfields popular Tamarack model offers a ton of value and well appointed space! Bright open concept free flowing design just under 2400 sq feet (+ finished basement), this show stopper is a must see! The Main level offers 9 foot ceilings and tons of natural light with East/West exposure and loads of windows! Open concept living/dining with hardwood floors, large family sized kitchen with centre island and seperate pantry plus walkout to deck is perfect for large family gatherings! Bonus seperate family room with gorgeous antique doors and gas fireplace can also be used as a main floor office/bedroom if desired. Hardwood stairs lead to second floor with enormous primary suite and 3 additional large bedrooms. Finished basement with theatre hookup, additional recreation area, loads of storage as well as a framed in additional washroom (rough-in in place). Oversized double car garage with high ceiling could fit a car lift! NOTE: ADDITIONAL 2 CAR PKNG ON BLVD IS PERMITTED BY CITY OF OSHAWA. Walk to grade and high schools, transit at door! (id:61476)













