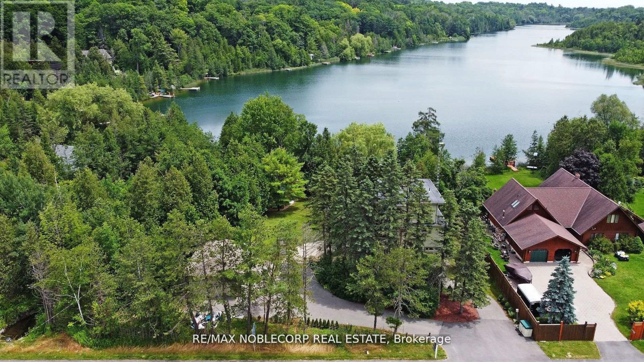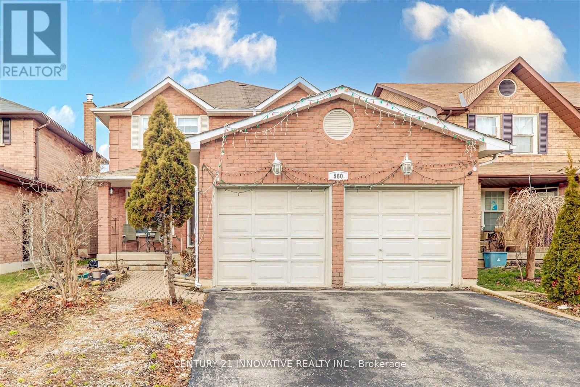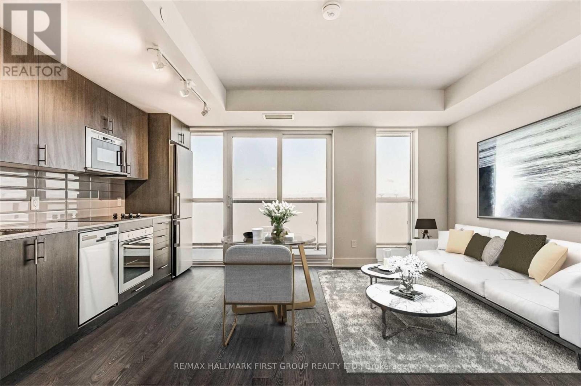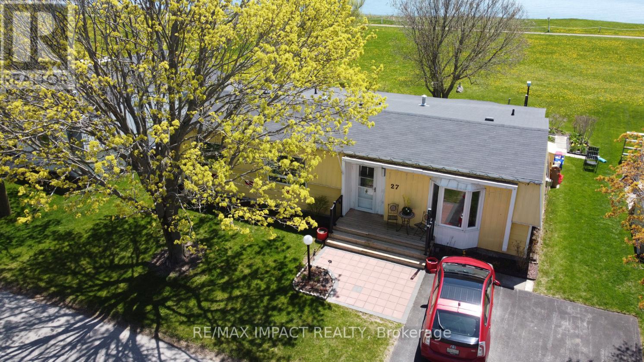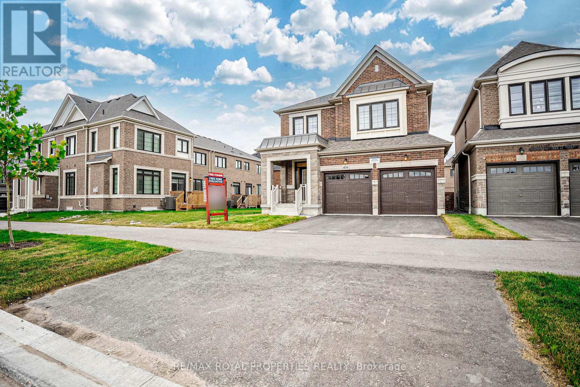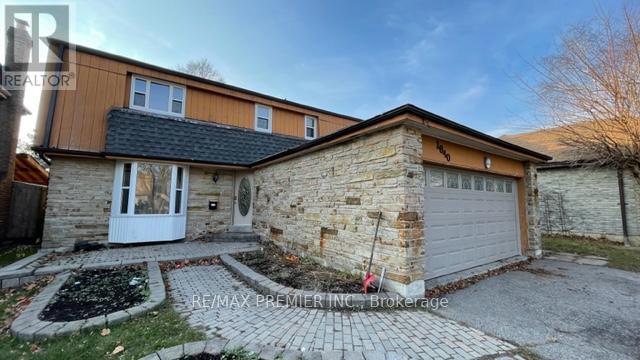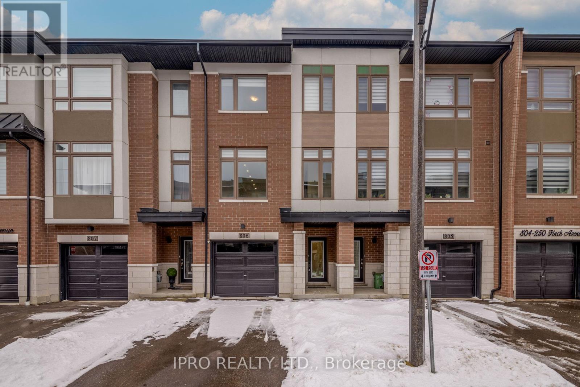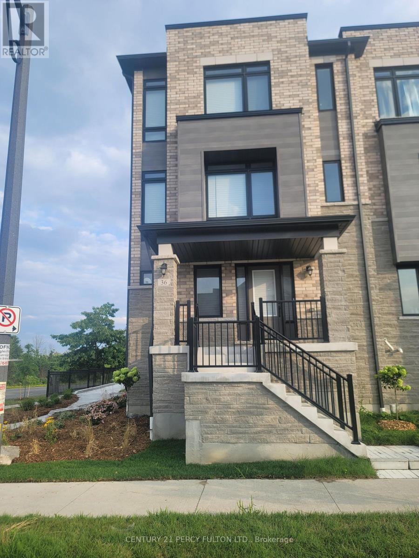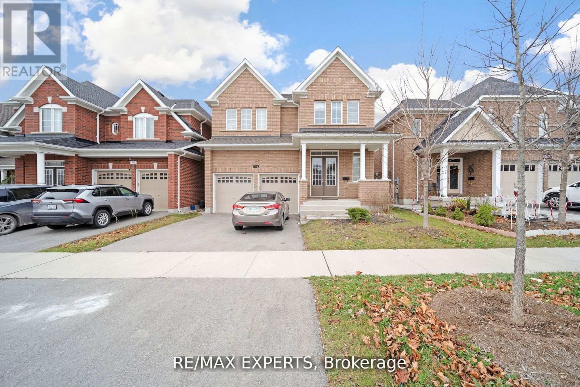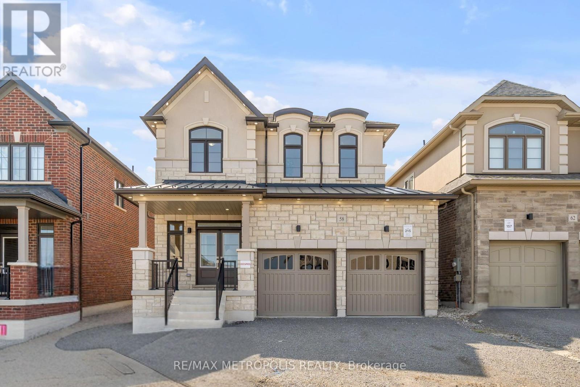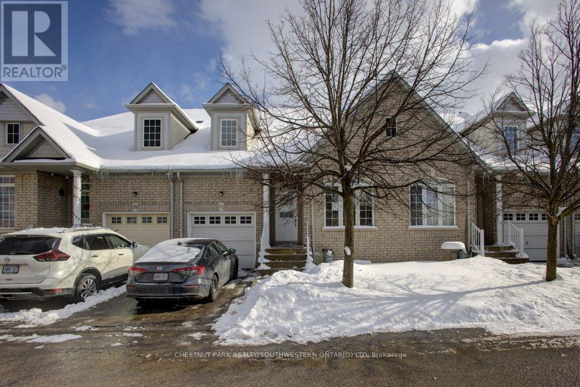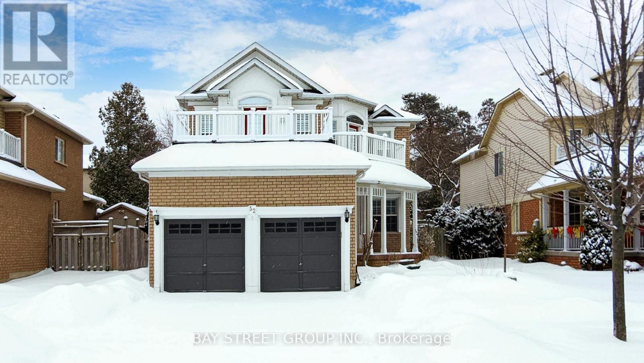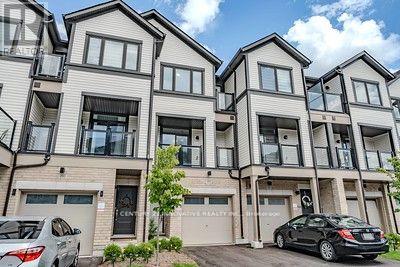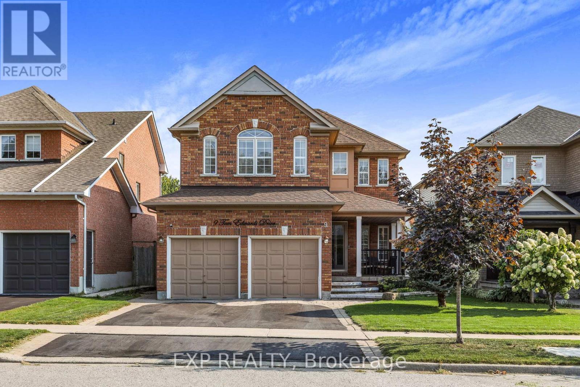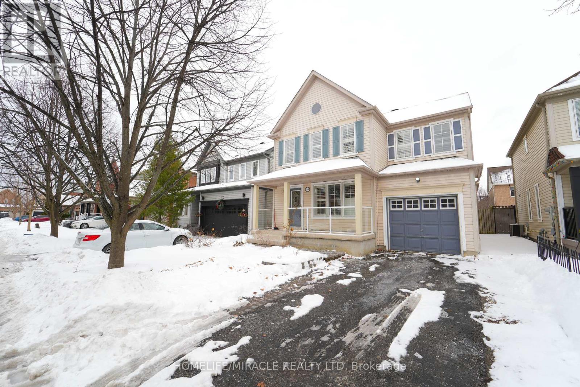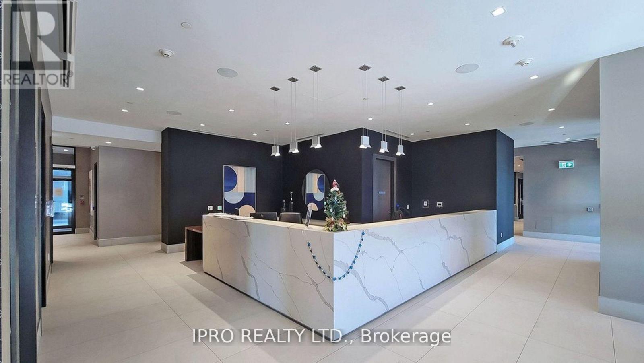11201 Lake Ridge Road
Scugog, Ontario
Asian Inspired Chalk Lake Beauty as Featured on CTV Life Find My Country House Canada Show Jan 29th ! Over 200K spent in upgrades including a new fence. With 110 ft of waterfront & sandy beach, 2 storey freshly painted "cottage," custom-built, 3 Br, 2-story Home w/ Exquisite Views of the Lake. Asian inspired Primary Br 12th century Japanese Castle Doors to the Asian influenced bathrooms, Elf & front entrance, this home is a must see. Glass Railings and a large, Freshly Painted Deck on the house's waterside ensure No Obstructed Views. Newly Paved Driveway with Space for Ten Vehicles. Top floor: 10 feet high with a Custom Stacked Stone Fireplace in the great room; Main floor Master Br with WI closet and Exquisite Ensuite with Glass Shower and Soaker Tub, 2nd level with 2 Br, Fully Enclosed Tiki Hut, New Dock. Min To 407, Golf, Skiing. Too Many Upgrades to List, this property is an Entertainer's Paradise. Unique home with Meticulous Landscaping and a Lot of Love..Family Room, 3Pc Washroom & W/O To Balcony O/L Yard; Prof Finished Lower Level With Rec Room & Games Room/Office Space ,Electric Fireplace & 3 Pc Bath; Generac Whole House Back-Up Power; Waterloo Bio-Filter Septic, Drilled Well (id:61476)
560 Steeple Hill
Pickering, Ontario
Very Bright & Spacious Layout Home in Prime Location. Well maintained house with 4 Bedrooms, 3 Bath. W/O to large deck through breakfast area. Kitchen with Granite Countertop and Stainless Steel Appliances. Separate Entrance to basement with 2 Bedrooms, Kitchen, Washroom and Separate Laundry. Great Neighborhood And An Easy Access Location To All Amenities, Shoppings, Restaurants, Schools. Short Walk To Nearby Neighborhood Children's Park. Few Minutes To 401. (id:61476)
117 Armilia Place
Whitby, Ontario
Brand New Build By Fieldgate Homes! Step into the "Sesame," a splendid semi-detached home designed for both comfort and style. This home features an inviting ground floor with a spacious great room, enhanced by a wall-mounted electric fireplace, leading to a well-equipped kitchen and cozy breakfast area, ideal for morning gatherings. The seamless integration of the kitchen with the outdoor space through sliding patio doors allows for abundant natural light and easy outdoor access, perfect for entertaining. Upstairs, the layout includes a serene master bedroom with an elegant tray ceiling and en-suite, promising a private retreat. Experience practical luxury in a vibrant community setting with the Sesame, where every detail is crafted to enhance your living experience. (id:61476)
3 Creedon Crescent
Ajax, Ontario
Bright & Spacious "BRAND NEW" Detached John Boddy Home In The High-Demand Northwest Community Of Ajax. This Stunning 4-Bedroom, 4-Bathroom Home Features An Upgraded 9Ft Ceiling On The Second Floor And A 10Ft Ceiling On The Main Floor, Along With A Beautiful Skylight That Enhances Natural Light.Designed For Modern And Cozy Living, The Home Boasts A Fully Upgraded Kitchen With A Custom Backsplash And Gas Stove. The Great Room Features A Fireplace, While The Master Bedroom Includes A Luxurious 5-Piece Ensuite. The Second Bedroom Has A 3-Piece Ensuite, And The Third & Fourth Bedrooms Share A 4-Piece Semi-Ensuite (Walk-Thru). A Main Floor Study/Office Adds Convenience, While A Second-Floor Hall Skylight Brings In Additional Brightness. A Double-Car Garage With Direct Access To The Home Adds To The Practicality. This Move-In-Ready Home Is Close To Schools, Libraries, And All Amenities, Making It Perfect For Any Family Looking For Comfort And Style. Don't Miss Out On The Opportunity To Make This House Your Dream Home! A Must-See! (id:61476)
1521 - 2550 Simcoe Street N
Oshawa, Ontario
Welcome to Unit 1521 at UC Tower, a stunning residence built by Tribute Communities. This bright and modern unit features an open-concept living space with a large east-facing balcony, allowing for abundant natural light throughout the day. Designed for convenience and comfort, the unit includes a dedicated parking spot and a locker, making city living effortless. Ideally situated, it is just minutes from Ontario Tech University (UOIT), Durham College, and Highway 407, with easy access to shopping, dining, and daily essentials. Residents can enjoy a wide range of premium building amenities, including a fully equipped gym, exercise room, theatre, party room, guest suite, billiards room, and more. Experience contemporary urban living in a vibrant and convenient location. This is an opportunity you won't want to miss! (id:61476)
2489 Hill Rise Court
Oshawa, Ontario
Welcome to 2489 Hill Rise Court, where style meets practicality in this beautifully designed end-unit freehold townhome! With 3 bedrooms, 4 bathrooms, and a finished basement, this home is perfect for families, professionals, and entertainers alike. Step inside to an open-concept main floor, where premium flooring and natural light create a warm and inviting space. The spacious living and dining areas flow seamlessly, making hosting and everyday living effortless. The primary suite is a private retreat, featuring a 4-piece ensuite with a separate shower and soaker tub perfect for unwinding after a long day. Need extra space? The finished basement offers a versatile rec room, ideal for movie nights, a home office, or a playroom. Plus, a dedicated laundry area and additional storage ensure everything stays organized. Outside, you'll love the no-sidewalk design and extra-long driveway that fits two cars. Located in a family-friendly neighborhood, this home is close to top schools, shopping, dining, and everything you need for a well-balanced lifestyle. (id:61476)
27 Wilmot Trail
Clarington, Ontario
Discover the perfect blend of comfort, style, and tranquil living in this stunning 1,575 square foot bungalow, nestled within the sought-after Wilmot Creek adult lifestyle community in Newcastle. Designed for those who cherish an active yet peaceful retirement, this home offers an unparalleled opportunity to enjoy life with breathtaking, unobstructed views of Lake Ontario right from your doorstep. Step inside to find a beautifully updated horseshoe-shaped kitchen, perfect for culinary enthusiasts, featuring modern finishes and ample cabinet space to entertain guests or enjoy quiet mornings with a lakeside sunrise. The open and airy layout flows seamlessly, connecting two spacious bedrooms and two full, tastefully renovated bathrooms ensuring convenience and privacy for you and your visitors. With direct, panoramic views of Lake Ontario, this home invites you to unwind and soak in the natural beauty that defines this vibrant community. Whether its a morning coffee on your patio or an evening stroll along the waters edge, every day feels like a retreat. Wilmot Creek offers an exceptional lifestyle with resort-style amenities from golf and swimming to social clubs and scenic trails all tailored to an active 55+ community. Located just minutes from Newcastle's charming downtown and a short drive to the GTA, this is your chance to embrace lakeside living without sacrificing convenience. Don't miss this rare gem a move-in-ready bungalow where every detail has been crafted for enjoyment and ease. Start living the Wilmot Creek life you've always dreamed of! (id:61476)
1013 - 2550 Simcoe Street N
Oshawa, Ontario
Stunning!! 1+ Den Bedroom Condo, 576 Sqft Interior + 40 Sqft Rare! Beautiful Quartz Counter Tops, Backsplash, Laminate Floors, Large Windows, 1 Large Full Bathroom, All Appliances, 1 Parking, 24 Security, Everything Walking Distance And More. (id:61476)
416 Coronation Road
Whitby, Ontario
Beautiful Brand New 3 Bedroom Great Gulf Home On A Corner Lot w/2 Car Garage & Parking. Great Layout-Very Spacious Rooms & Large Windows Providing Lots Of Natural Light. Kitchen Featuring Oversized Quartz Island. Potlights Throughout The House. Double Door Entry. Oak Staircase, Hardwood & Porcelain On Main Floors With 9 Ft Ceilings. Entrance To Garage From Mudroom. Close To Many Amenities Including Schools, Shopping, Parks & Restaurants. Close To Hwy 412 With Access To 407/401. Side Entrance Access. Walking Distance To School In Sept 2026. (id:61476)
1183 Caliper Lane
Pickering, Ontario
Well Maintained & Spacious 4+1 Beds & 4 Baths End Unit Freehold Townhouse Located In A Sought After Family Neighbourhood. The Open-Concept Layout Features A Combined Living & Dining Area. The Modern Kitchen Boasts Quartz Countertops, Stunning Backsplash, Breakfast Bar, Cabinetry And Stainless Steel Appliances. Hardwood Floor Throughout The Main Level. The Master Bed Retreat W/ Over-Sized Luxurious 5Pcs En-Suite, A Charming Sitting Area, Massive W/I Closets, & Large Windows For Plenty Of Natural Light. The Open Concept Family Room Comes W/ Fireplace. Total 2,738 Sq.Ft Feels like a Detached Home. The Unfinished Basement Comes With/ Walk-Up Entrance. Ascend the Oak Staircase to Discover an Upper Floor Media Room. Close To Seaton Hiking Trail, Mins To Pickering Town Centre, Schools, Pickering GO Station, Easy Access To Hwy 401/ 407/ 412 & Smart Centre. Walking Distance To Parks, School Bus Services & More. A Must See! (id:61476)
510 - 1655 Pickering Parkway
Pickering, Ontario
LOOK NO FURTHER! THIS SPACIOUS 2-BEDROOM CONDO UNIT SPANS OVER 1000 SQ.FT., WITH PLENTY OF SUNLIGHT FROM ITS EAST FACING VIEW. IT FEATURES A LARGE PRIMARY BEDROOM WITH A 4-PIECE ENSUITE & WALK-IN CLOSET, A BRIGHT SOLARIUM, AND TWO BATHROOMS, IDEAL FOR BOTH HOME OWNERS & INVESTORS. LOCATED IN A PRIME SPOT, WITH QUICK ACCESS TO HWY 401, PICKERING GO STATION, PICKERING TOWN CENTRE, WALMART. OFFERING ENSUITE LAUNDRY & ONE UNDERGROUND PARKING, TOP-TIER AMENITIES LIKE INDOOR POOL, SAUNA, SQUASH COURT, EXERCISE ROOM, PARTY/ MEETING ROOM. (id:61476)
1840 Shadybrook Drive
Pickering, Ontario
Attention Renovators, Contractors And Handy People. This Home Needs Extensive Repairs. Tons Of Potential In A High Demand Area. Huge Kitchen With Breakfast Area And Walk-Out To Fully Fenced Backyard. Plenty Of Natural Light Throughout. 3 Good Sized Bedrooms Including Primary Bedroom With 4 Pc Ensuite Bathroom And Oversized Walk-In Closet Which Could Potentially Be Converted To A 4th Bedroom. Main Floor Laundry With Access Door To The Garage and Side Entrance. Finished Basement With High Ceilings. Deep 150 Foot Lot Depth. Close To Transit, Shopping And Amenities. Home needs extensive work. The Deck has Holes and Rotting Wood. Animals had entered the Property and Made Holes in the Ceiling and Scratched Walls. (id:61476)
806 - 250 Finch Avenue
Pickering, Ontario
Newly Updated Stunning 3 bedroom, 4-bathroom townhome, The Amber Layout 1980 SQF. This is a bigger layout than most towns in the complex. Only 3 years old, offers modern luxury with elegant finishes and an open-concept layout. Natural light fills the spacious rooms, creating a bright, inviting space perfect for entertaining. The gourmet kitchen features quartz countertops and opens to a dining area with a walkout to a large balcony. Upstairs, the primary bedroom includes a walk-in closet and a luxurious ensuite with a sliding glass door bathtub. The home also offers a 1-car garage and is located near parks, trails, shops, and the highly-rated Elizabeth B. Phin Public School, with easy access to highways 401/407. There is a POTL fee of 106.60/month. (id:61476)
36 Lord Drive
Ajax, Ontario
Brand New FieldGate Home. The Biggest Lot In The Subdivision. Freehold End Unit With Private Backyard. Two Entrances (Front & Back). Over 2215 Sqft Of Living Space. 9 Ft Ceiling On The Main & 3rd Floor. Close To Hwy 401 & Ajax Beach. 5 Mins Walk To Go Station. OA/C Stairs & Dark Hardwood. Too Many Upgrades To Mention. Property Very Close To Home Depot, Costco, Cineplex, Canadian Tire, Walmart, 100's Of Restaurant, Shopping Plaza. Two Balconies!! 9' Ceiling On Main And Third Floor!! Stained Oak Hardwood On Main And Ground Floor (id:61476)
2015 - 2550 Simcoe Street N
Oshawa, Ontario
Welcome to Suite 2015 at 2550 Simcoe Street North! A 2 BED unit, bright, well laid out, east-facing with full-width balcony, open-sky parking, private locker, in the new Windfields area with brand new Costco, Shopping Plaza, Groceries, Restaurants, ON-Tech University/Durham College, 407, & transit downstairs. Over 20,000 sq. ft. of building amenities: outdoor BBQ, gym, theatre, guest suites, party/meeting room, all built by Tribute, Durham's BOTY! An excellent unit in an excellent area making an excellent opportunity! (id:61476)
7 - 485 Beresford Path
Oshawa, Ontario
This contemporary, two-level stacked townhouse, completed in 2023, features a bright and open-concept living and dining area with large windows that fill the space with abundant natural light. The upgraded white kitchen is equipped with sleek stainless steel appliances and quartz countertops, making it a dream for any family chef. Step out onto the open balcony with a beautiful westward view, perfect for unwinding. Situated in a sought-after community, this home is conveniently close to all amenities and offers easy access to the 401 for a quick commute. With low maintenance fees and an energy-efficient heating and cooling system, this townhouse is both cost-effective and environmentally friendly. A perfect blend of style, convenience, and comfort! *Extras* COMPLETED IN 2023 PARKING SPOT 116 END UNIT WITH ADDITIONAL WINDOWS / BRIGHT SPACE (id:61476)
1515 Wheatcroft Drive
Oshawa, Ontario
Refined contemporary living in this brand new from the builder exquisite 4-bedroom, 3-bathroom Treasure Hill residence the Ashton T3 model, Elevation A3. Spanning *1864 sqft*, the main floor invites you into an open concept great room. The kitchen is a culinary haven tailored for any discerning chef. Ascend to the upper level and discover tranquility in the well-appointed bedrooms, each designed with thoughtful touches. The master suite is a true sanctuary, offering a spa-like 4 piece ensuite and a generously sized walk-in closet. **EXTRAS** Located in a convenient community near amenities, schools, and parks, this Treasure Hill gem offers a simple and stylish modern lifestyle. ***Closing available 30/45/60 tba** (id:61476)
1097 Lockie Drive
Oshawa, Ontario
Opportunity Knocks! Welcome To This Gorgeous 3-Storey Freehold Townhouse In North Oshawa's Desirable Kedron Neighbourhood With A Brick Front And NO Maintenance Fees. This 1418 Sqft Home Features 2 Spacious Bedrooms, 2 Full Bathrooms On The Upper Level And A Ground Floor Powder Room. The Open Concept Main Floor Has A Spacious Living And Dining Area With 9-Foot Ceilings, Wide Windows, A Bright Modern Kitchen With A Centre Island, Walk-In Pantry And A Walk-Out To Your Private Balcony. The Primary Bedroom Features His and Hers Closets, Ensuite And A Second Private Balcony Where You Can Enjoy Your Morning Coffee This Summer. The Unfinished Basement Has Loads Of Storage Space Or Can Be Converted To Living Space. Option To Convert Dining Room Into a 3rd Bedroom. Conveniently Located Close To Public Transit, Highway 407, Schools, Parks, Restaurants, Durham College, Ontario Tech University, Cineplex, Costco, Community Centre, Wal-Mart, Home Depot, Michaels And All Amenities. Unbeatable Location Everything You Need At Your Doorstep! Built-In Single-Car Garage With Additional 1 Car Parking. (id:61476)
3188 Sideline 16
Pickering, Ontario
Welcome To This Brand-New, Never-Lived-In Freehold Townhome In The Desirable Seatonville Community, Built By Paradise Developments. This 1,710 Sq. Ft., 2-Storey Freehold Townhome Features 3 Spacious Bedrooms And 3 Modern Bathrooms, Offering A High-End Living Experience With Over $30,000 In Premium Upgrades.The Open-Concept Main Floor Is Perfect For Entertaining, Seamlessly Connecting The Living, Dining, And Kitchen Areas. Enjoy The Luxury Of 9 Ft. Ceilings On Both The Main And Second Floors, Complemented By Large Windows That Fill The Home With Natural Light. The Expansive Primary Bedroom Boasts A Walk-In Closet And A Luxurious 5-Piece Ensuite. All Bedrooms Are Generously Sized, With The Added Convenience Of A Second-Floor Laundry Room. Easy Access To The Home Through The Garage. Move In And Enjoy This Beautiful Home! Builder To Complete Sod And Asphalt Driveway. It Is Conveniently Located Near The Hwy 407. This Home Also Comes With The Peace Of Mind Of A Seven-Year Tarion Warranty. Don't Miss Out On This Fantastic Opportunity! (id:61476)
9 - 1870 Altona Road
Pickering, Ontario
This stunning corner-unit townhouse is bathed in natural light and overlooks a serene forest and conservation area. Featuring 3 bedrooms and 3 bathrooms, this home boasts an open-concept kitchen seamlessly connected to the spacious living and dining areas, highlighted by large, picturesque windows that bring the outdoors in. Enjoy 9-foot Smooth ceilings on the main floor and stainless steel appliances. With an attached garage you'll have direct access into your home with tandem parking-accommodating two cars, depending on size. On the second floor you'll find the laundry area as well as a balcony off on the bedroom. The third level is dedicated to a private primary suite, complete with an ensuite bathroom and a walk-out to a balcony. The 3rd floor also features a terrace with BBQ and outdoor patio furniture, perfect for entertaining, or just relaxing and taking in the views. Just steps from your home, you have a children's playground, visitor's parking, a medical clinic and pharmacy. Nearby you have schools, Montessori, conservation areas, walking trails, access to transit, hwy 401, Go station, shopping, restaurants and much more. This home is a perfect blend of comfort, style, and natural beauty offering a peaceful retreat while still being conveniently located. (id:61476)
777 Kootenay Path
Oshawa, Ontario
An Incredibly Desirable Corner End Unit, Like A Semi-Detached! This 2023 Built Contemporary Townhouse Is Flooded With Natural Light Thanks To Large Windows Throughout. It Offers 3 Generously-Sized Bedrooms, 3 Bathrooms, And High-End Upgrades Including Quartz Countertops, A Breakfast Bar, Stainless Steel Appliances, And A Very Spacious Attached Garage. Ideally Situated With Easy Access To Public Transportation, Hwy 401, Hwy 407, The Oshawa GO Station, Ontario Tech University, Durham College, And Much More. (id:61476)
1812 Grandview Street N
Oshawa, Ontario
Wow -Location-Location-Location!!!! Absolute Amazing Detached House In A Family Friendly Neighborhood And Very Close To All Major Highways. Your Search Is Over! Perfect Home For FIRST TIME HOME BUYER & INVESTORS-This 2-Storey All-Brick 4-Bed Tribute Communities Home Offers Unparalleled Comfort And Elegance, With Over $100,000 Spent On Recent 2024 Renovations! Revel In Updated Hardwood Floors, Iron Pickets, Quartz Countertops, Updated Bathrooms, New Light Fixtures, And More. Enjoy Soaring 10ft Ceilings On The Main Level, And 9ft Ceilings On The Upper Level With A Stunning Primary Bedroom Retreat, A Walk-In Closet And An Updated 5pc Ensuite. Central Air, Stainless Steel Appliances, And A Cozy Gas Fireplace To Enjoy. The Built-In Double-Car Garage And Private 4-Car Driveway Provide Ample Parking. The Full Unfinished Basement Offers Endless Possibilities. Surrounded By Outdoor Spaces, Natural Areas, Top-Rated Schools, And Beautiful Streetscapes Overall, 1812 Grandview St N Is A Perfect Blend Of Comfort, Convenience, And Modern Living, Making It An Excellent Choice For Anyone Looking To Settle In The Oshawa Area (id:61476)
2037 Cameron Lott Crescent
Oshawa, Ontario
Introducing an incredible opportunity to own a stunning Brand New for first-time home buyers and investors, Freehold townhouse, NO Condo Fee, brick-front townhouse in Oshawa's desirable neighborhood. This 2-bedroom, 3-bathroom home features modern finishes throughout. Enjoy the spacious open concept 9 Ft ceiling main floor with office space, second-floor living & dining area with large windows, and a bright modern kitchen with a center island, breakfast bar, and walk-out to a balcony. The upper level features cozy bedrooms with broadloom and windows including the primary bedroom with an attached bathroom and balcony. Attached is a single-car garage with Private Driveway and direct entry from the garage to the foyer. Located seconds to all amenities, great schools, shopping, parks, Costco, Go train, and Highway 407. (id:61476)
58 Belmont Drive
Clarington, Ontario
Presenting this B-R-E-A-T-H-T-A-K-I-N-G Brand New 2-Storey Treasure Hill Built Home minutes from Lake Ontario in the prestigious Port of Newcastle. This East-Facing property is illuminated with tons of natural light to start your mornings. Stepping inside, you'll find the main level offers luxurious 9 ceilings and countless potlights. At the Heart of the Home is a Beautifully Designed Kitchen equipped with sleek stainless-steel appliances, upgraded porcelain tiles, quartz countertop & modern finishes. Additionally, the eat-in Kitchen includes a breakfast bar and direct access to the patio for easy outdoor dining. Upstairs, the impressive primary bedroom contains a large walk-in closet and a spa like 5pc ensuite. The upper level is complete with 3 additional bright and spacious bedrooms with large closets and access to a upgraded full bathroom. **EXTRAS** Smart Home W/ Treasure Hill Genius Package. Mins away from the Lake Wilcox, scenic walking trails, and parks, making it an ideal location for nature lovers and outdoor enthusiasts. Amenities: Hwy115 & Hwy2, GO Station, Marina & Top Schools. (id:61476)
973 Crowsnest Hollow
Pickering, Ontario
Bright and Spacious 2470 sq.ft. Freehold townhome built by award winning builder Brookfield Residential. Features 3 Bedrooms on Upper level plus 4th Bedroom on lower level with 3pc bath and endless ideas and options in future for your spacious unfinished basement that includes 9' ceilings. A multigenerational floor plan with two separate entrances; lower-level front entrance & main floor rear entrance at garage/driveway. Thousands spent on designer selected interior finishes. Hardwood on Main, Stained Oak Staircase; Pot lights in kitchen; Quartz Countertop in Kitchen and upper Baths; Stainless Steel Kitchen Appliances; Front Loading Washer & Dryer; Air Conditioner; Smooth Ceilings Throughout; Smart Home Features including Video Doorbell and Dual Zone Thermostat. Enjoy private outdoor space in your grassed courtyard. Features a Front Garden Landscape Package. (id:61476)
31 Hewitt Crescent
Ajax, Ontario
Welcome to 31 Hewitt Crescent, located in a highly desirable family friendly neighbourhood of Ajax. Nestled on a quiet street, this 3 bedroom, 2 bathroom detached home (Garage-Linked) exudes warmth throughout and is perfect for first time home buyers, investors, or young families with it's touches of original charm. The main floor offers an eat-in kitchen and an expansive dining/living space. Off the kitchen, sliding glass doors will lead you out to your fully fenced backyard, perfect for relaxation and entertaining. As you make your way upstairs, all 3 bedrooms are conveniently located, accompanied by a 4-piece washroom. The lower level provides additional living space that can adapt to your lifestyle, and a 3-piece washroom adding to the homes functionality. Beyond the property lines, the scenic Waterfront Trail and the shores of Lake Ontario are just a 15-minute walk away. This home is located close to all amenities including schools, parks, public transit and shopping all while being minutes from HWY 401. Whether you're looking to rent, renovate or create your dream home, this well maintained home offers endless possibilities and boundless potential! (id:61476)
22 Ogston Crescent
Whitby, Ontario
Welcome to this stunning detached home, situated on a generous 40ft lot, offering both comfort and potential. It is 2414 Sqft home above grade With a separate entrance from the builder, this property presents an excellent opportunity for additional rental income from the basement. The interior features all stainless steel appliances in the kitchen and an open, airy feel with 9ft ceilings on the second floor, elevating the space and adding a sense of grandeur. The master bedroom is a true retreat, boasting a remarkable 10ft ceiling and two spacious walk-in closets, providing an abundance of storage. The luxurious ensuite includes a glass shower, creating a spa-like atmosphere for ultimate relaxation.Conveniently located near top-ranked schools, this home offers an unbeatable blend of modern living and family-friendly amenities. Whether you're looking to personalize the basement for extra living space or simply enjoy the elegance of the upper floors, this home is a perfect balance of function and style. **EXTRAS** $100k worth upgrades. (id:61476)
2310 - 1455 Celebration Drive
Pickering, Ontario
Stunning Brand-New 2-Bedroom Condo (947 Sqft) Universal City 2, Pickering. Welcome to your never-lived-in luxury suite in the heart of Pickering! This spacious 2-bedroom, 2-bathroom condo at Universal City 2 features a modern open-concept layout, stylish finishes, and abundant natural light-perfect for contemporary living. Suite Highlights: Expansive primary bedroom with a large closet & private ensuite, Sleek upgraded kitchen with quartz countertops, elegant backsplash & stainless steel appliances (Fridge, Stove, Dishwasher, Microwave), Laminate flooring throughout for a seamless, modern look, In-suite laundry with washer & dryer for ultimate convenience, Private balcony with breathtaking Lake Ontario views, 1 underground parking space & locker included, Rogers high-speed internet available for seamless connectivity. Luxury Building Amenities: State-of-the-art fitness center & yoga studio, Outdoor swimming pool with a scenic terrace, Party room, gaming Centre & pet spa, 24-hour concierge & secure underground visitor parking, Bicycle storage perfect for active lifestyles. Prime Pickering Location: Walking distance to Pickering GO Station a commuters dream, Minutes from Hwy 401, Pickering Town Centre & top dining spots, Close to Walmart, Pickering Casino Resort, Frenchman's Bay & waterfront trails, Near libraries, places of worship & essential amenities. This stunning suite offers the perfect combination of luxury, convenience, and modern living in one of Pickering's most sought-after developments. (id:61476)
612 - 712 Rossland Road E
Whitby, Ontario
Don't miss this corner unit located in Whitby's prestigious "The Connoisseur!" Lovingly owned by the same owner for almost 30 years, ready for your renovations or investment. One of the largest units in the building at 1200 sq. ft., this unit boasts 2 large bedrooms and an expansive living/dining space with attached enclosed sunroom. All offer incredible views of North East Whitby with no buildings to obstruct your view. Raise your family here or benefit from executive living! Enjoy the convenience of underground parking for one car and ample visitor parking. The meticulously maintained building provides an array of amenities, including a saltwater indoor pool, hot tub, sauna, exercise room, party room, library & games room and indoor car wash. Steps to shopping, restaurants, Durham Municipality Headquarters and Durham Regional Police, right in the middle of HWY 401 and HWY 407 exits. Extras: Grounds have a lovely BBQ area to enjoy and are landscaped with beautiful mature trees. (id:61476)
3057 Sideline 16
Pickering, Ontario
ASSIGNMENT SALE! Welcome To This Brand-New, Never-Lived-In Freehold Townhome In The Desirable Seatonville Community, This 1,633 Sq. Ft., 2-Storey Townhome Features 3 Spacious Bedrooms And 3 Modern Bathrooms, Offering A High-End Living Experience With $30,000 In Premium Upgrades. The Open-Concept Main Floor Is Perfect For Entertaining, Seamlessly Connecting The Living, Dining, And Kitchen Areas. Enjoy The Luxury Of 9 Ft. Ceilings On Both The Main And Second Floors, Complemented By Large Windows That Fill The Home With Natural Light. The Expansive Primary Bedroom Boasts A Walk-In Closet And A Luxurious 5-Piece Ensuite. All Bedrooms Are Generously Sized, With The Added Convenience Of A Second-Floor Laundry Room. It Is Conveniently Located Near The Hwy 407. This Home Also Comes With The Peace Of Mind Of A Seven-Year Tarion Warranty. Don't Miss Out On This Fantastic Opportunity! SS Dishwasher, SS Stove, SS Fridge, Washer, Dryer, AC Unit, HRV. (id:61476)
6 Forestlane Way
Scugog, Ontario
Amazing new, never lived in 2 Storey home located in the new Holden Woods community by Cedar Oak Homes. Located across from a lush park and very close to the Hospital, minutes away from the Lake Scugog waterfront, marinas, Trent Severn Waterways, groceries, shopping, restaurants and the picturesque town of Port Perry. The Beech Model Elevation A is approximately 2531sqft. Perfect home for your growing family with large eat-in kitchen overlooking the great room and backyard. The great room includes direct vent gas fireplace with fixed glass pane. This homes exquisite design does not stop on the main floor, the primary bedroom has a huge 5-piece ensuite bathroom and his and hers walk-in closets. This home boasts 4 Bedroom, 2.5 Bathrooms. Hardwood Floors throughout main floor except for foyer and mud room. Smooth ceilings on the main with pot light and upgraded quartz countertops in the kitchen. 9 ceilings on ground floor & 8 ceilings on second floor, Raised Tray Ceiling in Primary Bedroom and 3 Piece rough-in at basement. No Sidewalk. (id:61476)
813 Conlin Road E
Oshawa, Ontario
Welcome to 813 Conlin Road East, Oshawa! This newer 4-bedroom, 3.5-bathroom townhouse offers a spacious and modern layout in a high-demand area. The upper level features three generously sized bedrooms, while the ground floor includes an additional bedroom with a full washroom, ideal for guests or a home office.Enjoy an open-concept living and dining area, an upgraded kitchen with stainless steel appliances, and a large terrace perfect for entertaining. The home will be freshly painted, and all carpeted areas, including bedrooms and the staircase, will be replaced with wood flooring for a sleek and modern finish.With a double garage, additional driveway parking, and direct basement access, this home provides both convenience and comfort. Located just minutes from Durham College, Ontario Tech University, shopping, and major highways (407 & 401), this is an opportunity you dont want to miss! (id:61476)
27 - 19 Niagara Drive
Oshawa, Ontario
Welcome to this spacious and sun-filled 4-bedroom, 3-bathroom townhome, offering modern features and ample space for comfortable living. With 1,695 sq. ft., this home boasts contemporary light fixtures, a well-equipped kitchen with abundant cabinetry, and stainless steel appliances. The eat-in kitchen, complete with a breakfast bar, overlooks the open-concept living and dining area, creating a warm and inviting atmosphere. The primary bedroom features a luxurious 5-piece ensuite and his-and-hers closets, providing plenty of storage. Convenient main-floor laundry adds to the home's practicality. The expansive unfinished basement, with a rough-in for a 3-piece bath, offers endless customization possibilities whether for additional bedrooms, a recreation space, or a home office. Notable updates include a gas furnace and AC replaced 2018, along with newly installed roof shingles in 2024. This townhome is student-rental friendly, making it a fantastic investment opportunity for those looking to generate extra income while enjoying a comfortable living space. Located just steps from UOIT, Durham College, shopping, restaurants, and with easy access to Highway 407, this home offers both convenience and value. (id:61476)
350 Vancouver Crescent
Oshawa, Ontario
Discover this spacious semi-detached home in high-demand Oshawa! The main floor has an open-concept living/dining area. The kitchen features acustom backsplash and leads to a walk-out deck, ideal for outdoor relaxation.Upstairs, you'll find 3 comfortable bedrooms and a 4pc bathroom. The partially finished basement offers additional living space and includes abedroom with 3pc ensuite, a laundry area, a utility room, and a storage area..Located with easy access to amenities that cater to all lifestyles. Enjoy proximity to Oshawa Town Centre for shopping enthusiasts, while commuterswill appreciate the nearby GO Station and Highway 401 access1. The local Rec Centre and Trent University are just moments away.Can potentially become an income-generating opportunity. Don't miss out on making this your new home in one of Oshawa's sought-afterneighbourhoods! **EXTRAS** Stove, Fridge, Built-In Microwave, Range hood; Washer & Dryer; (id:61476)
52 Whitewater Street
Whitby, Ontario
Welcome to 52 Whitewater Street, a rare gem in the heart of Whitby! This stunning home boasts **two spacious balconies**, offering abundant natural light and the perfect spot for morning coffee or evening relaxation. The **expansive backyard** provides endless possibilities for outdoor entertaining, gardening, or creating your private oasis. Inside, the open-concept layout features a modern kitchen with stainless steel appliances, sun-filled living spaces, and generously sized bedrooms, including a luxurious primary suite. Located in a family-friendly neighborhood with top-rated schools, parks, and easy access to highways & transit. Dont miss this unique opportunitybook your showing today! (id:61476)
35 Steamboat Way
Whitby, Ontario
Live By The Lake In The Wonderful Complex Of Whitbys Luxurious Waterside Villas. This Three Story Townhouse Has A Double Car Garage 3 Bedroom Home Features An Open Concept Main Floor With Stunning Hardwood Floors. The open-concept living and dining area is perfect for entertaining with Quartz Countertops, Stainless Steel Appliances And A Gourmet Kitchen With Breakfast Bar. Large Primary Bdrm That Features 5Pc Ensuite With Frameless Glass Shower & A Luxury Soaker Tub! Walk-In Closets In Master With 9' Ceilings Throughout. A Commuters Dream With The Proximity To The GO Station And The 401. This Home Is Great For Entertaining (id:61476)
59 Bayardo Drive
Oshawa, Ontario
One year old detach property available for sale in prestigious neighborhood of Windfields. Just walking distance to brand New Costco, Shopping Mall, McDonalds and much more. Just 2 minutes distance away from 407 and highway 7. This property comes with 3 spacious bedrooms and 2 and half washrooms. This home features 9 ft ceilings on main, Oak staircase with Iron Picket, Upgraded Hardwood on main floor and 2nd floor hallway, Pot lights on main floor, Upgraded bathrooms on 2nd floor with granite countertops. Great Room with Gas Fireplace & W/O to Deck with an amazing view of greenery and a pond. Beautiful upgraded kitchen with Stainless Steel Appliances, Granite Countertops & Breakfast Bar. Large open concept breakfast area. Primary Bedroom with 4 Pc Ensuite and a W/I Closet. Loft on second floor, perfect for an office space. 2nd floor Laundry. Located close Schools, UOIT, Durham College, Hwy 407, Golf Course, Costco, Shopping, Restaurants, Trails & So Much More!!! (id:61476)
388 Okanagan Path
Oshawa, Ontario
Newly Built 3 story freehold townhouse. This property offers a bright and spacious layout consisting of 3 bed ,3 bath and 2 balconies. First level features access to garage, a large family room with a large window. The Second level features a great room with access to front door entrance and open concept kitchen/Dinning and a beautiful walk-Out balcony. The third level features the primary bedroom with an ungraded 3PC ensuite washroom, the 2nd bedroom with large closet, and the 3rd bedroom has a walkout balcony and walk-in closet. There is another upgraded 3 pieces washroom on this floor and laundry is also conveniently located on this floor! This house is located in a high demand neighbourhood of Donevan. It is close to new schools, parks, shopping mall, place of worship, and golf course.Freshly Painted Walls, Laminate Floors, Walkout To Backyard, Eat In Kitchen, Access To Garage, Full Unfinished Basement, Centre Island, Close To Hwy 401, 407, Shopping, Schools, Transit. (id:61476)
72 Forestlane Way
Scugog, Ontario
Only 2 years new property, very good condition, everything looks like brand new ,consists of 4 spacious bedrooms and 3 washrooms. Ample space for your familys needs. Primary bedroom with his and her walk in closets, large windows in all the rooms ; family room and breakfast zone all face to south , full of sunshine. The upgraded, open concept kitchen with beautiful backsplash ,countertop and stainless steel appliances; longer driveway can parking 4 cars or 2 big trucks, without sidewalk; large basement is not finished, leave the space to use your creativity ;close to amazing schools , park and shopping mall. (id:61476)
1123 Zircon Manor
Pickering, Ontario
Assignment Sale! Spacious And Luxury Detached Home By Opus. Located In The Highly Sought After New Seaton Community, Great Place To Grow And Thrive In. Perfect For Modern Living, Offering 4 Bedrooms, And 3 Washrooms. Smooth Ceiling, Large Windows, Ravine Lot Makes This House Filled With Natural Light. Ravine Lot Offering Picturesque And Exceptional Views Of The Lush Conservation Area And Pond. 8 Feet Tall Entry Door, Enlarged Basement Windows, Side Entrance, Hardwood Floor Through Out Main Floor And Lot Of Upgrades Make This House Much More Appealing. Conveniently Located Close To Proposed School, Taunton Road, Trails, Highway 407/410, Pickering Town Centre, Schools. (id:61476)
7 Bannerman Court
Whitby, Ontario
Lovingly Maintained Family Home Located On A Quiet Court In Sought After West Lynde Neighbourhood With Mature Trees. 5 Minute Walk To West Lynde, Saint Maguerite D';Youville And Early Learners Montessori. Large Living Room. Kitchen Has Walk Out To Deck And Private Yard. Finished Basement With Fireplace, Bathroom And Separate Side Entrance. Great Potential For In-Law Suite. 4 Bedrooms For Growing Families Or Home Office.A MUST SEE! (id:61476)
9 Tom Edwards Drive
Whitby, Ontario
Impeccably maintained 4-bedroom home, beautifully finished from top to bottom, situated in highly desirable North Whitby. The stunning backyard offers a spacious deck and lush gardens. Key features include gleaming hardwood floors, crown moulding, California shutters, interlock walkways, central air, a solid oak staircase, direct access to the garage, main floor laundry, and a fully finished basement with 2 additional bedrooms, a playroom, and a 4-piece bath. Conveniently located near schools, shopping, and public transit. (id:61476)
14 Tiller Street
Ajax, Ontario
Move In Ready! Beautiful Detached Home In Prime Ajax Location! Open Concept main floor, Living/Dining Rms, Gas Fireplace, California Shutters, Pot Lights & New Floors. Kitchen Features. Quartz Countertops, S/S Appliances & A 3'X 5' Centre Island. 2nd Floor Offers 3Generous Sized Bedrooms Including The Primary W/ Double Door Entry & Walk In Closet. @1,750 Sq Ft Above Grade. Minutes To The Prestigious Deer Creek Golf Club. Best for Commuters, Only 10 Mins To Hwy 401 & 15 Mins To Hwy 407. New Roof: 2021. The Backyard Oasis Features. Beautiful Stone Firepit, Gazebo & Raised Flowerbeds. Too many items to list... Will not last long. Possession any time..@ 1,750 Sq Ft Above Grade. Minutes To The Prestigious Deer Creek Golf Club. Best for Commuters, Only 10 Mins To Hwy 401 & 15 Mins To Hwy 407. New Roof: 2021 (id:61476)
1821 - 2550 Simcoe Street W
Oshawa, Ontario
Uncover the essence of modern living within this brand-new studio apartment! Delight in the pinnacle of contemporary design as you enjoy the stylish kitchen featuring quartz countertops and stainless steel appliances. Nestled just minutes away from Durham College and Ontario Tech University, as well as just moments away from RioCan Mall, Costco, an array of dining options, and diverse shopping destinations, this location offers unparalleled conveniences. The esteemed 27/7 concierge, fitness center, and expansive amenities provide an impressive range of amenities, including a study/business lounge, outdoor lounge, and entertainment spaces. Here, your every lifestyle requirement is not just fulfilled but surpassed with distinction. **EXTRAS** Building Amenities: Fitness Centre, Study & Business Lounge, Guest Suites, Gym, Outdoor Lounge & More! (id:61476)
218 Oshawa Boulevard S
Oshawa, Ontario
Welcome Home - Oshawa South Neighborhood, Well Establish Neighborhood Property With Lot Of Amenities And Walk In Distance To Costco, Banks Restaurants, Shopping , Go Train, Public Transportation And Minutes. (id:61476)
1213 Drinkle Crescent
Oshawa, Ontario
Newly Build Gorgeous Detached Double Garage House Located At The Harmony Creek In East Dale, Community Of Oshawa. House Have 4 Spacious Bedrooms And 5 Bathrooms. This Beautiful House Come With Partially Finished Basement With One Finished Bathroom And Separate Living Room In The Main Floor With Fireplace. 200 Amp Breaker Panel, Close To Major Highways 401/407, Parks, And Schools. (id:61476)
227 Ash Street
Scugog, Ontario
Welcome to Ashgrove Meadows the newest community in Port Perry from Picture Homes! Conveniently located in an established community, located off Union Street just west of Simcoe Street & south of Hwy 7. Construction is well underway for this beautiful 3 bedroom, 3 bathroom detached home. Premium finishes available with a special offering of $10,000 worth of free upgrades! Architectural elements such as oversize windows, a country kitchen with quartz countertops, a spectacular master suite with a great walk-in closet and a basement walkout. Laminate flooring, beautiful ensuite with oval soaker tub and separate ceramic shower. Port Perry is a great place to raise a family or to enjoy the good life. Located on the southern shore of Lake Scugog, the vibrant historic centre is a good reminder of how pleasant small towns used to be! A great place to shop is the downtown core where local retail merchants, restaurants and coffee houses thrive. Welcome to Ashgrove Meadows! (id:61476)
2421 - 2550 Simcoe Street N
Oshawa, Ontario
Experience the epitome of modern living in this brand-new studio apartment! Designed with contemporary elegance, this space boasts a sleek kitchen with quartz countertops and premium stainless steel appliances. Ideally situated just minutes from Durham College and Ontario Tech University, as well as RioCan Mall, Costco, and various dining and shopping options, this location offers unmatched convenience. Enjoy the luxury of a 24/7 concierge, a state-of-the-art fitness center, and an array of premium amenities, including a study/business lounge, outdoor lounge, and entertainment spaces. Here, every detail is crafted to meet and exceed your lifestyle expectations. (id:61476)


