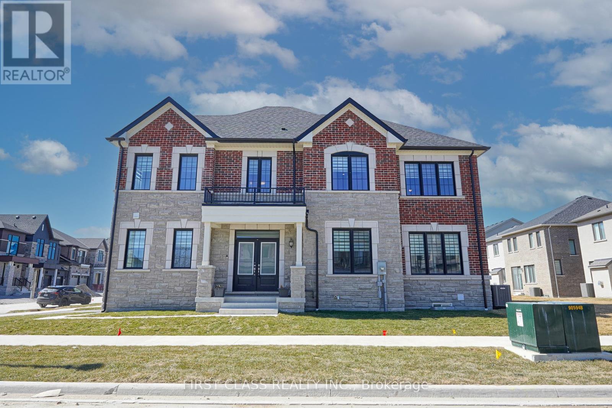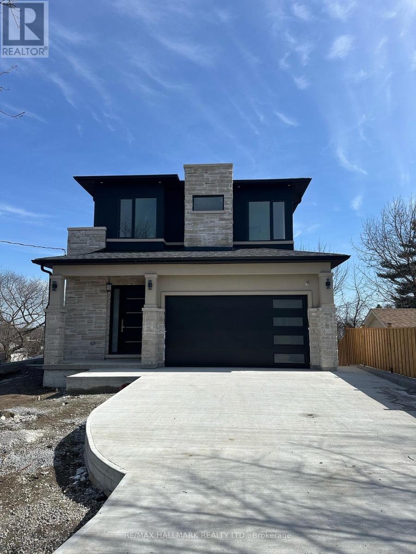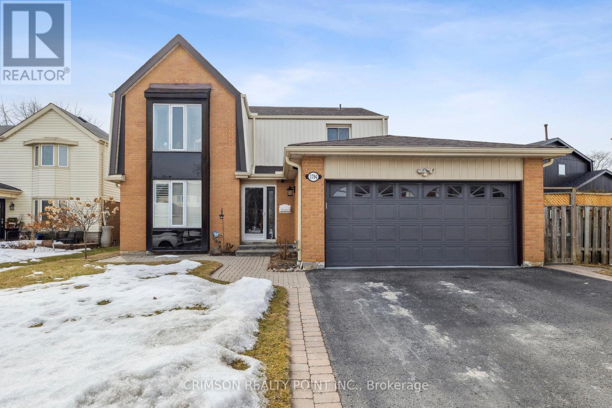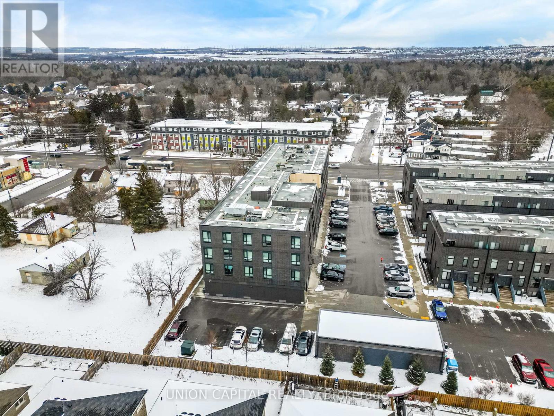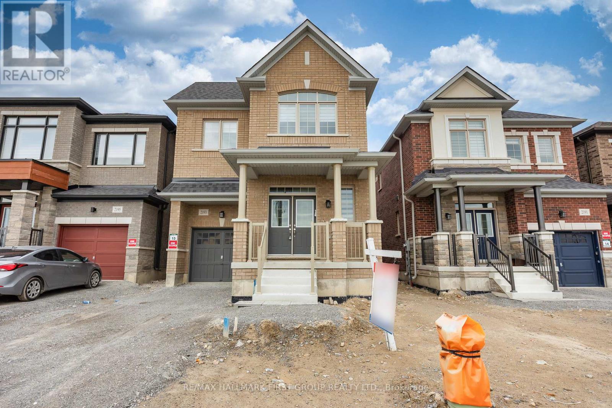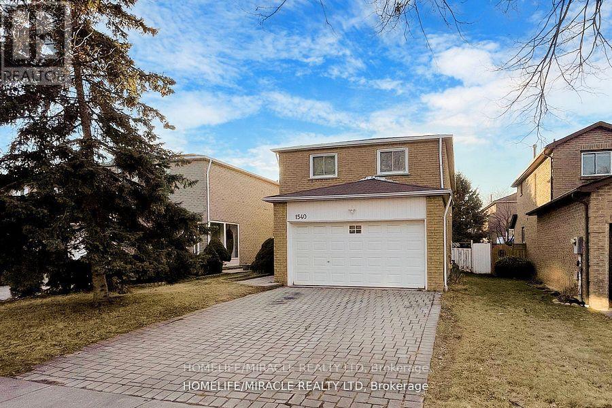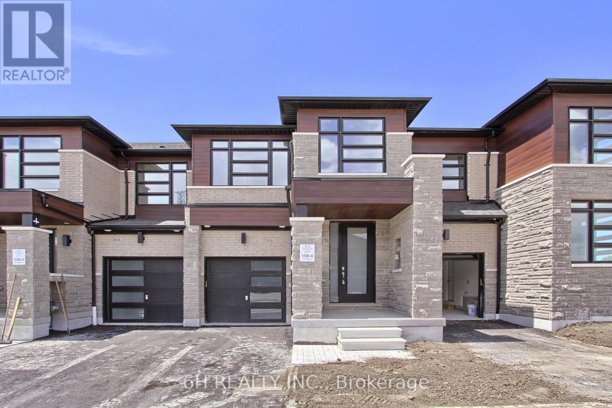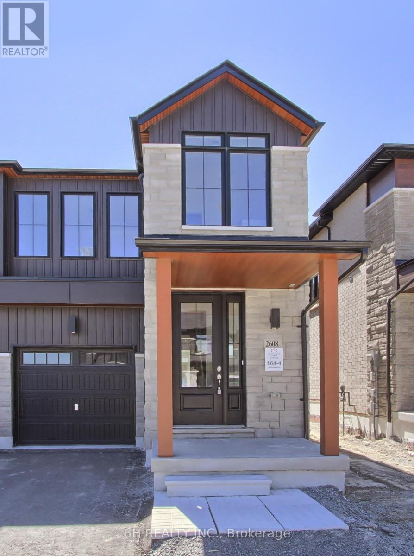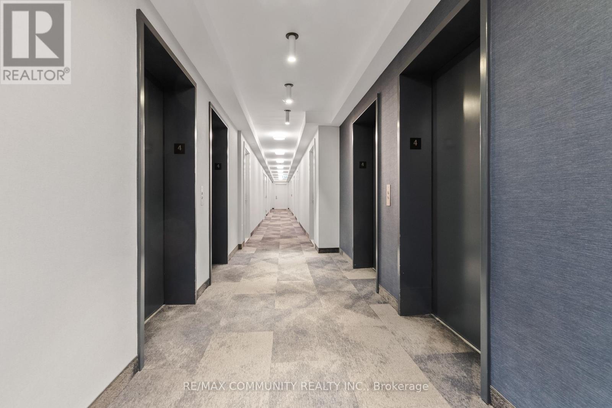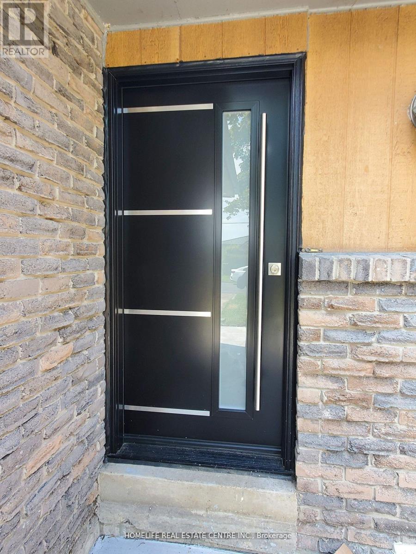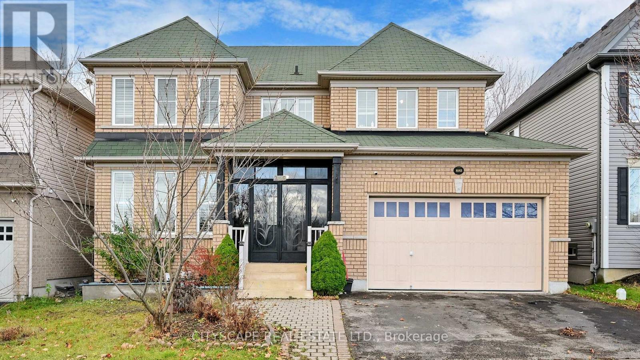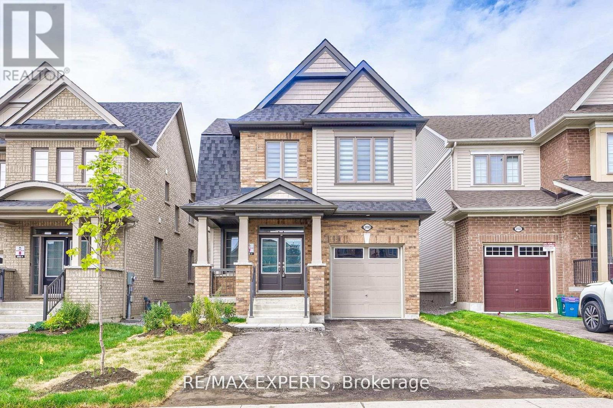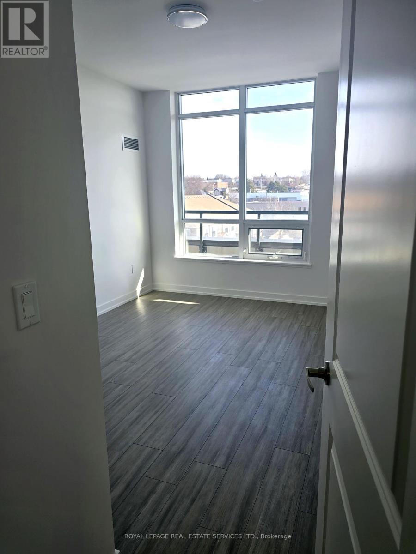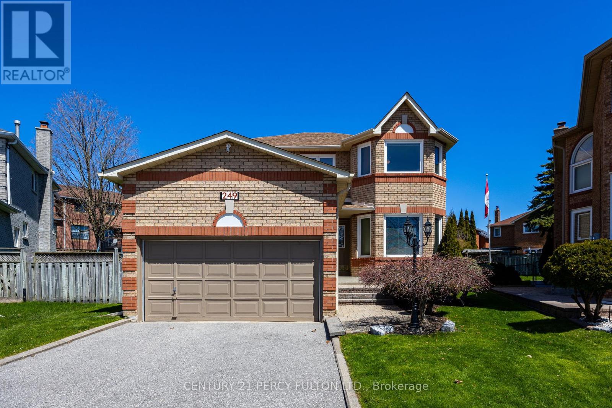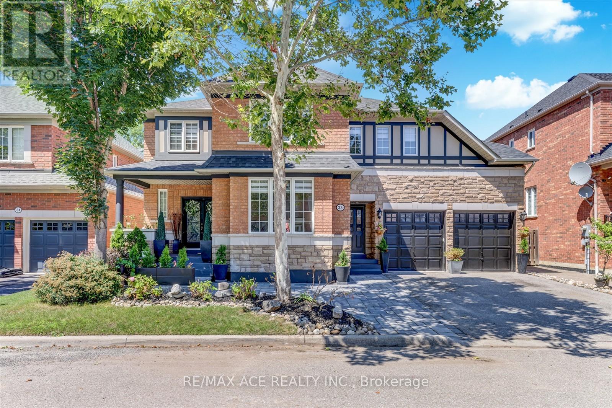1913 Narcissus Gardens
Pickering, Ontario
Client RemarksWelcome to Brand New Mattamy built Detached Home! Double car Garage and Bright premium corner lot! Open concept featuring layout, 9Ft Ceiling On Ground and second Floor. Lots Of Upgrades for Kitchen , Hardwood Floorings and Extra bathroom on second floor. Central Island in Kitchen! Primary Bedroom with huge windows and walk-in closet. Laundry in Second Floor. A lot of windows in Whole House. Access door direct from Garage to the house. New model 5pccs Stainless Steel Appliances (Fridge, Stove, Dishwasher, Washer & Dryer),Custom Zebra Blinds, Convenient transportation to Many Highways (401/407/412), Pickering Go Train Station. Extra:lot size Measurements:43.42 ft x 93.27 ft x 26.01 ft x 5.10 ft x 5.10 ft x 5.10 ft x 5.10 ft x 5.10 ft x 77.07 ft. **3D virtual tour https://my.matterport.com/show/?m=Hrtg4bhZ16v (id:61476)
24 Serene Court
Whitby, Ontario
Don't miss this trifecta In the sought-after Rolling Acres neighbourhood! This meticulously maintained home is situated on a quiet court, backing onto and privately tucked away in the corner of Lady May park with direct access extending your "backyard" for play, and a custom saltwater pool included! This combination is a rare find. Close proximity to all kinds of amenities, restaurants, schools and more. Inside, you'll find a bright & spacious layout with 9' ceilings, hardwood flooring throughout, upgraded trim, recessed lighting, and stylish light fixtures. The home features an open-concept design, with a large family room with a cozy gas fireplace, perfect for relaxing and gatherings with family and friends. The kitchen is equipped with granite countertops and stainless steel appliances. This 4+1 bedroom home includes ensuite or semi-ensuite bathrooms for all bedrooms all with granite counter tops, under-mount sinks and Moen fixtures. The office space can easily serve as a fifth bedroom, and the homes large mudroom/laundry room offers ample storage and convenience. The primary retreat features warm hardwood floors, 9' tray ceiling, custom built-ins, 5 piece ensuite and walk-in closet with built-in organizer. With a focus on functionality, every detail has been carefully considered. The outdoor area includes a saltwater pool with travertine coping and a powerful double Badu swim jet system for extended swimming, exercise or play along with an electric heat pump allowing for long season enjoyment. An outdoor hot water brass fixture adds convenience, and the backyard also features synthetic grass, interlock stone, and a relaxing gazebo seating area, all highlighted by garden lighting. This home offers everything you need. Upgraded appliances to custom closet organizers and built-ins for efficient storage. Lutron smart lighting in select rooms and Hunter Douglas window coverings throughout! This home is move-in ready; a perfect balance of comfort, style & convenienc (id:61476)
1305 Tall Pine Avenue
Oshawa, Ontario
This marvellous home boasts just under 4,000 SqFt of finished living space with multiple walkout's to yard and upper level deck. Upgraded with 4th bathroom and den space currently used as a 5th bedroom in the walkout basement makes this an excellent added living space for a potential nanny suite or larger family. The functionality of garage access, main level laundry, open concept living with an added family room screams convenience and desirability. The kitchen with a huge breakfast island and walkout to deck is luxurious and a excellent space for entertaining. 9ft ceilings throughout and the grand entry space in the foyer area instantly gives the impact of a huge space and welcoming home from the moment you enter. Gleaming hardwood, pot light, a fireplace and a home theatre are just a few of the added perks this fantastic property has to offer. This is one you don't want to miss and must see in person. (id:61476)
374 Highland Avenue W
Oshawa, Ontario
Welcome to your dream home in the heart of Oshawa! This stylish and desirable bungalow offers the perfect blend of modern upgrades and charming features, promising an exceptional life style for you and your family. Step inside to discover an open-concept living and dining area that exudes space and comfort. The layout is perfect for entertaining, with laminate flooring throughout the home. renovated, boasts a beautiful porcelain tile floor, and a backsplash, With three spacious bedrooms on the main floor this home accommodates all your needs effortlessly. Both bathrooms have been tastefully updated, ensuring convenience and style. finished one-bedroom basement apartment, featuring a side entrance, a cozy family retreat, or a savvy income-generating suite. Step outside to enjoy the large, fenced yard an ideal space for family gatherings, a large driveway, ensuring ample space for parking. Located close to reputable schools and picturesque parks, just minutes from great shopping and restaurants, and steps away from the 401, this bungalow is perfectly situated for family living. Updated Windows. Newer C/A, Roof Shingles Approx. 5Yrs Old. Hi Eff Gas Furnace 2013. Cold Room In Basement. Breaker Panel( Not Fuses ). (id:61476)
25 Windflower Way
Whitby, Ontario
Meticulously maintained townhouse and never been rented out. This 2-storey Greenwood corner unit, designed by Mattamy, is located in Queen's Common. This 1,755 sq. ft. home features 4 bedrooms, an open-concept layout with 9' ceilings on the main floor, and stylish upgrades throughout. Enjoy a beautiful oak staircase, laminate flooring, an upgraded granite countertop with a tiled backsplash, and a glass shower in the master ensuite. The basement is ready for a rec room with deeper windows for added light. Additional features include central A/C, a garage door opener with 2 remotes and a keypad, and brand-new stainless steel appliances (fridge, stove, dishwasher), plus a washer and dryer. Monthly fee of $182.00 covers laneway snow removal and garbage pickup.*Photos Coming Soon* (id:61476)
158 Hillcrest Road
Whitby, Ontario
Welcome To This Breathtaking Custom-Built Home In Whitby, Where Luxury And Sophistication Come Together In Perfect Harmony. This Stunning 4-Bedroom Home Offers Approximately 4100 Sq Ft andThe Ultimate In Comfort And Privacy, With Each Bedroom Featuring Its Own Luxurious Ensuite Bathroom. With 10-Foot Ceilings On The Main Floor, Upper Level, And Basement, The Home Feels Open And Expansive, Making Every Space Feel Grand And Inviting.The Elegance Of This Home Is Evident In The Details, From The 8-Inch Baseboards Throughout To The Coffered And Decorated Ceilings On The Main Floor, Creating A Sense Of Timeless Charm And Refinement. The Gourmet Kitchen Is A Chefs Dream, Complete With Exquisite Quartz Stone Countertops, Perfect For Both Everyday Meals And Entertaining Guests. Solid Doors Throughout The Home Add To The Sense Of Quality And Craftsmanship.The Home Is Also Outfitted With Potlights Throughout, Providing A Bright, Modern Atmosphere In Every Room. A Standout Feature Of The Basement Is The Massive Theater Room, Where The Seller Will Customize The Space To Meet The Buyers Unique VisionIdeal For Movie Nights, Gaming, Or Entertainment.The Solid Oak Staircase With Wrought Iron Rods Adds A Touch Of Elegance, Enhancing The Homes Luxurious Appeal. This Property Is The Perfect Blend Of Style, Function, And Customization, Offering An Unparalleled Living Experience In One Of Whitbys Most Desirable Areas. (id:61476)
1794 Meadowview Avenue
Pickering, Ontario
Welcome to this meticulously maintained and bright home located in the high demand Amberlea Neighborhood. This home offers over 3,000 Sq. Ft. of living space on a premium lot. It offers 4+1 generous-sized bedrooms with double closet spaces, Lounge area with Eat-in Kitchen, Finished Basement, Sizeable Dining and Family Room. Escape to your own private oasis with the above pool. The above ground pool and patio is the perfect spot to relax and entertain this summer! Close to Schools, Shops, Parks, 401/407. Main level Laundry and Central Vacuum. Recent Renovation Includes: Freshly Painted, Master Bedroom Washroom, Shared Bathroom, New Pot Lights installed and Popcorn ceiling removed in the Family Room and Dining Room. Newer Furnace, AC Unit and Hot Water Heater. (id:61476)
19 Partner Drive
Clarington, Ontario
Welcome to this beautiful, all-brick, 4-bedroom detached home in the highly sought-after area of Courtice. This home features hardwood floors on the main level, a solid oak staircase with wrought iron spindles, and a kitchen with granite countertops, stainless steel appliances, and a large island with a breakfast bar designed for both style and functionality. A sunken main-floor laundry room with garage access adds extra convenience. The spacious primary bedroom boasts a luxurious ensuite and a generous walk-in closet, the huge basement offers endless possibilities, complete with washroom rough-ins, while the furnace and hot water tank are neatly tucked away in the corner to maximize living space. (id:61476)
Lot 49 A Street
Scugog, Ontario
* ASSIGNMENT SALE * This Stunning luxurious DETACHED HOUSE W WALKOUT BASEMENT, 4 bedrooms + LOFT, 3bathrooms absolutely stunning a dream come true home. Many trails around, Natural light throughout the house.9 ft Smooth Ceiling on the main floor. A luxury Premium kitchen beautiful CENTRE ISLAND. Open Concept Layout through out including a bright FAMILY room, A large SEPRATE DINING room. A master bedroom impresses with a 5-piece ensuite and walk-in closet. Rough in for Central Vacuum. This property is conveniently located near trendy restaurants, shops, gyms, schools, parks, trails, and much more to count. (id:61476)
2005 - 2550 Simcoe Street N
Oshawa, Ontario
Great Value! Sun Filled Corner Unit With Unobstructed Panoramic Views! Laminate Floors Throughout. Amazing Amenities Includes Fitness Area, Large Outdoor Terrace With Barbecues & Lounge Chairs, Theatre Room, Games Room, Business Room and A Lounge Area With Free Wifi. Steps to Grocery, Restaurants, Banks, Shops, Public Transit, Durham College, Costco and Hwy 401. Easy Access To Hwy 407. (id:61476)
187 Park Road S
Oshawa, Ontario
Wonderful Opportunity For First Time Buyers Or Investors! This Charming 3 Bedroom, 2 Bath Home Sits On 207' Deep Lot & Has A Large Detached Garage With Hydro, Perfect For The Man Cave! The Cosy Basement Is Finished For Additional Living Space With A 2Pc Bath! Inviting Front Veranda, Hardwood Floors In The Living & Separate Dining Room With A Patio Door Leading To The Back Yard! Kitchen Also Has A Door To The Back Yard! Transit Practically At Your Door! (id:61476)
1702 - 1480 Bayly Street
Pickering, Ontario
Welcome to Universal City One - where urban luxury meets unmatched convenience in the heart of Pickering! This stunning penthouse offers a spacious 1-bedroom + den layout, just steps from Pickering GO and a short stroll to Pickering Town Centre. Enjoy the ultimate walkable lifestyle with shopping, dining, groceries, a library, a cinema, and much more near by. Inside, the bright, open-concept design features a primary suite with a rare 3-piece ensuite and walk-in closet. The versatile den is perfect for a home office, nursery, or guest space. Resort-style living awaits with luxury amenities, pool, bbq area, gym, a grand lobby, and 24/7 concierge service. Experience the best of urban sophistication in this prime Pickering location! (id:61476)
53 Duke Street
Clarington, Ontario
Spacious 4-Bedroom, 2-Bathroom Home On A Generous 66 Ft X 96 Ft Lot In Bowmanville. This Charming Property Offers Plenty Of Space For Families, Featuring A Bright And Inviting Layout. Well-Maintained And Move-In Ready, Its An Excellent Opportunity For First-Time Buyers Or Those Looking For A Comfortable Home In A Desirable Neighborhood. Vendor Financing Available! (id:61476)
201 - 1800 Simcoe Street
Oshawa, Ontario
Welcome to University Studios, a 4-storey low-rise condo situated in the heart of North Oshawa's vibrant University District! This opportune studio has been well cared for by its owner-occupant and offers a spacious, open-concept design featuring laminate flooring throughout, porcelain tile bathroom floors, granite kitchen counters, and stainless steel appliances. Move-in ready and fully furnished with a bed, desk and chair, dining set, TV, in-unit laundry cabinet, this unit is designed for convenience and comfort. Enjoy top-tier building amenities, including a gym, party room, rooftop lounge with BBQ area, and visitor parking. The location is unbeatable: steps from Ontario Tech University, Durham College, and a variety of dining options like Fat Bs Burrito, CoCo Tea & Juice, and Popeyes. Big-box stores like Costco and LCBO are just 5 minutes away, with multiple parks within a 15-minute walk. Public transit, including the GO Bus stop, is right at your doorstep, along with Shoppers Drug Mart, TD, RBC, and more. With affordable pricing, low maintenance fees, and high rental demand, this studio is the perfect choice for investors, first-time buyers, and students alike. **EXTRAS** 2 Dining Chairs & Table, desk, TV and Bracket, and Bed! (id:61476)
74 - 1760 Simcoe Street N
Oshawa, Ontario
Beautiful Stacked Modern Townhouse in a Great Location closed to University. Spacious 3 Br with3 Ensuite Bath. Laminated floors throughout, Open Concept Layout. Kitchen-Stainless Steel Appliances, Centre Island with Breakfast Bar. Close to All Amenities-Shopping, Walking distance to UOIT & Durham College, Public Transit, Hwy 407 and More. Don't Miss this great opportunity!!! (id:61476)
2077 Chris Mason Street
Oshawa, Ontario
Beautiful New Detached Home. This Spacious 4-Bedroom Home boasts a walk-up from the basement to rear yard. Featuring 9 Feet Ceilings On The Main And Second Floors, An Open Concept Floor Plan, Granite Counter Top, Large Breakfast Island, Modern Custom Kitchen and 2nd Floor Laundry Room. Amazing Location, Mins To Restaurants, Costco, Ontario Tech University, Big Shopping Malls, Hospital, Highway 407 & 401. Move in Ready. A Must See. (id:61476)
2193 Crystal Drive
Oshawa, Ontario
Client Remarks Discover this stunning detach singe garage home with 9' ceiling on main, 2nd floor. located on a premium lot with complete privacy. No houses facing the property . The open concept design invites an abundance of natural light, creating a bright and welcoming atmosphere throughout. Brand-new appliances with a 5-year warranty, including a gas stove. Over 20K upgrades. All New window covering, Convenient access to highway 407. Close priority to Durham College and other amenities. This home offers modern living in a prime location. **EXTRAS** Mackie park, dozens of golf courses, two ski resorts less than 30 min. Premium lot. Highest rank high school a min away. (id:61476)
1540 Marsh Court Drive
Pickering, Ontario
Spacious 3 Bedroom 4 Washroom Detached 2 Storey Home with Separate Entrance to Legal Basement Apartment in Prime Pickering Area. Walking Distance Walmart, Rona, Dollar Rama, LCBO, Blue Sky, Canadian Tyre, McDonalds, Tommy Hilfiger and many Other Stores. Five mts drive to Pickering Town Centre and Pickering Go Station. (id:61476)
Th16 - 1245 Bayly Street
Pickering, Ontario
Stunning newer townhome! *** Modern layout features right spaces and stylish design. *** Enjoy your own private rooftop deck, perfect for relaxation or entertaining. *** Inside, you'll find a spacious open-concept living area with large windows and walkout to huge balcony. *** Kitchen with island, quartz counters, stainless steel appliances. *** Three sunny bedrooms and walkout to yet another balcony. *** Pot lights, glass railings, underground parking, spacious locker. Amenites include an outdoor pool, gym, sauna and party room. Walk to GO station and Fenchman's Bay. Minutes to grocery stores, restaurants and Pickering Town Centre. (id:61476)
70 Keewatin Street S
Oshawa, Ontario
Newly renovated family home in Donovan with finished walk-out basement, unground pool, decks, entertainment space, fireplace and so much more! Walking distance to great shops, quick access to 401 for commuters. Potlights newly installed through main floor, large windows, bright fresh and turn-key! Two sheds on property offer plenty of storage. Backyard oasis waiting for you-just in time for summer fun! (id:61476)
189 Dadson Drive
Clarington, Ontario
This stunning 4-bedroom, 4-bathroom home is situated on a spacious corner lot in the desirable Bowmanville neighborhood of Clarington. Offering ample living space, modern finishes, and a fully fenced yard, its perfect for families. This Stunning property has undergone over $100k in Renovations, including luxurious heated floors throughout the main floor, providing ultimate comfort. The custom-built kitchen is a true highlight, featuring high-end finishes and modern appliance, perfect for both cooking and entertaining. Enjoy the convenience of being close to top-rated schools, shopping centers, and a variety of dining options. A fantastic location that combines comfort and accessibility! (id:61476)
508 - 1435 Celebration Drive
Pickering, Ontario
BRAND NEW AND NEVER LIVED IN 2 BEDROOM, 2 BATHROOM UNIT AT UNIVERSAL CITY CONDOS 3. ENJOY THIS BRIGHT AND MODERN OPEN CONCEPT UNIT WITH LAMINATE THROUGHOUT, 2 ENSUITE BATHS, LARGE WALK-IN CLOSET IN PRIMARY BEDROOM ANBD TASTEFUL KITCHEN WITH AMPLE STORAGE. PRIVATE EXTRA LONG BALCONY WITH SOUTH FACING VIEWS. ENJOY THE BUILDING AMENITIES TO COME LIKE A FITNESS CENTRE, A ROOFTOP TERRACE WITH POOL, GUEST PARKING, PARTY ROOM AND M ORE. JUST STEPS FROM THE GO PEDESTRIAN BRIDGE GIVING YOU DIRECT ACCESS TO PICKERING GO AND PICKERING CITY CENTRE WHERE YOU'LL FIND SHOPPING, RESTAURANTS AND CINEPLEX. NOT TO MENTION YOU'RE A QUICK DRIVE TO THE 401, FRENCHMANS BAY MARINA AND PICKERING CASINO RESORT. PARKING AND LOCKER INCLUDED. (id:61476)
2610 Hibiscus Drive
Pickering, Ontario
This brand-new home, built by the reputable OPUS Homes and backed by a 7-Year Tarion Warranty, combines modern living with sustainable features through its Go Green program. The modern kitchen is a standout, featuring sleek Caesarstone countertops, easy-to-maintain 12"x24" floor tiles, and a stylish backsplash tile. Will be equipped with 5 appliances, this kitchen is perfect for meal preparation and entertainment. The deck, accessible directly from the kitchen, offers a seamless transition to outdoor living, ideal for summer BBQs and gatherings.The home is illuminated by pot lights throughout the main floor, creating a bright and inviting atmosphere. OPUS Homes' Go Green Features make this home not only stylish but also highly energy-efficient. These features include Energy Star Certified homes, an electronic programmable thermostat controlling an Energy Star high-efficiency furnace, and exterior rigid insulation sheathing for added insulation. Triple glaze windows provide extra insulation and noise reduction, while sealed ducts, windows, and doors prevent heat loss. Additional eco-friendly features include LED light bulbs, water-conserving plumbing fixtures, a Fresh Home Air Exchanger with low VOC paints, and Green Label Plus certified carpets.The home also incorporates engineered hardwood floors from sustainable forests, the use of recycled materials throughout the building process, and a rough-in for an electric car charger. A water filtration system turns ordinary tap water into high-quality drinking water, adding to the home's convenience and sustainability.With its blend of modern living, energy efficiency, and sustainable features, this home is the perfect choice for those seeking a comfortable, stylish, and environmentally friendly living space. Don't miss the opportunity to own this one-of-a-kind masterpiece. **EXTRAS** 5 Appliances: fridge, dishwasher, electric stove, washer and dryer, and a central a/c (id:61476)
2616 Hibiscus Drive
Pickering, Ontario
This brand-new townhome, built by the reputable OPUS Homes and backed by a 7-Year Tarion Warranty, showcases the perfect blend of luxury, functionality, and sustainability. Step inside through the grand 8' entry door and experience the grandeur of soaring 9' ceilings on both the main and upper floors, accentuated by smooth finishes that create a light and airy feel throughout.The main floor is illuminated by pot lights, highlighting the rich hardwood flooring and expansive space. The chef's dream kitchen is a standout, featuring sleek 12" x 24" floor tiles, soft-close cabinetry, and a full-height backsplash. Unleash your culinary creativity with a standalone hood fan, pull-out spice rack, convenient garbage/recycling bins, and a pot filler for effortless cooking. A soap dispenser by the sink adds a touch of luxury, while a gas line rough-in for future appliances and a deck accessible directly from the kitchen make entertaining effortless, perfect for summer BBQs.This townhome is not only stylish but also highly energy-efficient, thanks to OPUS Homes' Go Green Features. These include Energy Star Certified homes, an electronic programmable thermostat controlling an Energy Star high-efficiency furnace, and exterior rigid insulation sheathing for added insulation. Triple glaze windows provide extra insulation and noise reduction, while sealed ducts, windows, and doors prevent heat loss. Additional features such as LED light bulbs, water-conserving plumbing fixtures, and engineered hardwood floors from sustainable forests further enhance the home's energy efficiency and sustainability.The home also includes a Fresh Home Air Exchanger, low VOC paints, and Green Label Plus certified carpets to promote clean indoor air. A water filtration system turns ordinary tap water into high-quality drinking water, and a rough-in for an electric car charger caters to environmentally conscious buyers. (id:61476)
2608 Hibiscus Drive
Pickering, Ontario
This brand-new, 3-bedroom, 2.5-bathroom end unit townhome, built by the reputable OPUS Homes and backed by a 7-Year Tarion Warranty, is a haven of brightness and luxury. With a spacious 2,000 sq.ft. layout, multiple upgraded windows throughout the home bathe the entire space in natural light, creating a cheerful and airy atmosphere.Unwind in luxurious comfort with plush, upgraded carpeting in all bedrooms, certified by Green Label Plus for their eco-friendly properties. The chef-inspired kitchen is a standout, featuring a suite of 5 stainless steel appliances and upgraded cabinetry for a touch of elegance. Enjoy the convenience of modern upgrades while preparing meals in this bright and functional space, complete with engineered hardwood floors sourced from sustainable forests.This townhome is not only stylish but also highly energy-efficient, thanks to OPUS Homes' Go Green Features. These include Energy Star Certified homes, an electronic programmable thermostat controlling an Energy Star high-efficiency furnace, and exterior rigid insulation sheathing for added insulation. Triple glaze windows provide extra insulation and noise reduction, while sealed ducts, windows, and doors prevent heat loss. Additional features such as LED light bulbs, water-conserving plumbing fixtures, and a Fresh Home Air Exchanger with low VOC paints promote clean indoor air and energy efficiency.The home also includes a rough-in for an electric car charger, steel insulated garage doors, and a water filtration system that turns ordinary tap water into high-quality drinking water. With its blend of comfort, style, and sustainability, this end unit offers the perfect place to call home, combining luxury living with environmentally friendly features. **EXTRAS** 5 Appliances: fridge, dishwasher, electric stove, washer and dryer, plus an a/c unit (id:61476)
419 - 2550 Simcoe Street
Oshawa, Ontario
Discover contemporary living in this brand-new studio condo with a full bath, situated in Oshawa's sought-after Windfields neighborhood. Enjoy a low-maintenance lifestyle with top-tier amenities just steps away. Conveniently located minutes from Ontario Tech University and Durham College, as well as shopping, dining, and Costco. Easy access to Highways 401, 407, and 412 makes commuting a breeze. This bright, open-concept unit features sleek laminate flooring throughout, ample natural light, and in-suite laundry for ultimate convenience. Perfect for those seeking modern comfort in a prime location! (id:61476)
2 Jadite Street W
Whitby, Ontario
This brand new!!! Never lived in!!! Home built by award-winning Arista Homes boasts an oversized corner lot offers 2354 sqft. The sun-bright open concept kitchen with pantry, granite counter with undermount sink overlooks an oversized great room with a limestone mantle gas fireplace. Entertain from the formal dining room. The den completes the main floor for private quiet time or study. 9ft ceilings add to the grand open-concept with hardwood flooring throughout the main floor are complimented with stained oak stairs and banister. Second floor 9' ceilings complete the 2nd floor comfort of the primary bedroom complete with a spa finished 4pc ensuite and walk-in closet and the generously sized bedrooms. The oversized spacious yard is ideal for your comfort and outdoor enjoyment. Newly developed family-oriented community prime to welcome a family lifestyle. You'll find parks, splash pads, schools, shopping centers, and easy access to Hwys 104, 407, and 412, making this property an ideal choice for a modern and convenient lifestyle. EXTRAS: Close to all amenities. AC, HRV, Rough-in central Vac, rough-in security, rough-in basement 3pc. Full new home Tarion Waranty (id:61476)
588 Stone Street
Oshawa, Ontario
Stunning 3+1 bedroom, 4 bath home located within walking distance to the lake and waterfront trail A few minutes walk to the beach, the GO station, and Hwy 401! So bright and spacious! Hardwood floors throughout the main and second levels; high-end finishes from top to bottom! A family-sized kitchen features quartz counters, New appliances, and elegant pot lights! A bright and spacious living room with an electric fireplace offers a cozy space to relax at the end of the day. Upstairs you will find 3 generous bedrooms, each with ample storage space and a common bathroom, and the master retreat is complete with a 4-piece ensuite and closet. Finished basement with sleek laminate flooring and modern kitchen and bath with pot lights thru out. (id:61476)
2640 Sapphire Drive
Pickering, Ontario
Stunning Two- Storey Detached Home Built By Aspenridge Home in New Seaton Commuity. Elegant Designed Interior, Stained Oak Staircase with Iron Picket. The living Room and Dining Room are very Spacious and Combined Open Concept. 2964 sqf plus extra space unfinished Basement. 4 Bed & 4 Bath . lots of Pot Lights. Family Room Gorgeous Waffle Ceiling, Luxurious Kitchen Cabinet & Glass Tile for Back Splash, Granite Counter Top & Centre Island. High Quality 24"x 24" Porcelain Tile Kitchen & Eat-In Kitchen Floor. Many other Upgrades. Balcony with Nice Open View To the Park on 2nd Floor. Lundry Room on 2nd Floor. Best residential Area with a Large Park for Pet or Kids. Must See! Don't Miss This Great Oppotunity! (id:61476)
2026 Bridle Road
Oshawa, Ontario
Welcome To 2026 Bridle Rd. In The Highly Sought After Community Of Windfields. This Beautiful Home Features Over 2755 Sq Ft W/ 4 Spacious Bedrooms, 4 Bathrooms, Welcoming Foyer, Separate Family Room, & An Entertainer's Backyard. Just Steps Away From Parks, Northern Dancer Public School, Durham College/Ontario Tech University. & Bus Route To High Schools. Mins From 407 And Newly Built Rio Can Plaza, This Is The Home You've Been Searching For And Won't Want To Miss Out! (id:61476)
46 Clipper Lane
Clarington, Ontario
Welcome to 46 Clipper Lane, a stunning semi-detached home nestled in the serene community of Bowmanville, just steps away from the lake. This newer home boasts modern amenities and thoughtful design, making it the perfect home for any family. Property Highlights: Location - Enjoy the tranquility of lakeside living with the convenience of being close to local amenities, parks, and schools. Bedrooms: This beautiful home offers 3 spacious bedrooms, providing ample space for relaxation and comfort. Bathrooms: With 2 well-appointed bathrooms, and 1 powder room, you'll experience both convenience and luxury. Main Floor: Step into an inviting living space featuring gleaming hardwood floors that add warmth and elegance to the home. The open-concept layout ensures a seamless flow between the living, dining, and kitchen areas, perfect for entertaining guests. Upstairs: The upper level is carpeted for added comfort, creating cozy bedrooms. Outdoor Space: The property includes a lovely backyard where you can enjoy outdoor activities, gardening, or simply basking in the fresh lake breeze. Additional Features:Modern Kitchen: Equipped with stainless steel appliances and ample cabinetry. Natural Light: Large windows throughout the home allow for plenty of natural light, creating a bright and airy atmosphere. Parking: Convenient parking options are available to accommodate your needs.Don't miss the opportunity to own this delightful home in a prime lakeside location. Whether you're looking to start a family, downsize, or invest, 46 Clipper Lane offers the perfect blend of comfort, style, and convenience.Schedule your private viewing today and experience the charm of 46 Clipper Lane for yourself! (id:61476)
321 - 21 Brookhouse Drive
Clarington, Ontario
1-Bedroom plus Den, 760 SF, 1 1/2 bathrooms, Lots of Upgrades. Steps to Tim Hortons, Downtown Newcastle, restaurants, supermarket, shops. Listing Agent is owner. (id:61476)
2498 Kentucky Derby Way
Oshawa, Ontario
Welcome to your new executive detached home in the prestigious Windfields Farm Community in north OSHAWA. 4 Bed, 3 washrooms, East facing, House has a blend of comfort, convenience and style. comes with modern and spacious living space with plenty of natural light, double door entry, Separate entrance by the builder to the unspoiled basement with big window, R/I for 3pc washroom , cold room and 200 Amp upgraded electric panel .Central AC, Humidifier, R/I central vac , Entrance through garage, upgraded high ceiling with tall doors on both floors, Breakfast area has French door to the backyard, Chef inspired Upgraded kitchen, S/S appliances, Gas cooktop , wall oven , breakfast bar, granite counter top and backsplash .Gas fireplace in the great room , separate living room and a powder room on the main floor for your guests. Oak stairs , iron pickets , Upstairs master with walk-in closet , ensuite glass shower oval tub, another upgraded 4pc washroom on the 2nd, upgraded plush carpet in all bedrooms , Study area is an additional feature in one of the bedroom. No need to go downstairs for laundry it is conveniently located on the 2nd floor. List goes on , thousands spent on Upgrades. Easy access to Grocery, Banks, Restaurants, Costco , UOIT, Durham College, Public Transit, 407 and minutes to 412 making this home an ideal choice. Neighbourhood has many trails and nature walks. (id:61476)
1 Waterfront Crescent
Whitby, Ontario
Welcome To 1 Waterfront Crescent, Nestled In The Highly Sought After Port Whitby Neighborhood Just Steps From Lake Ontario. This Stunning Detached Premium Corner Lot With 5 bedrooms and 5 washrooms offers ample Space For Comfortable Living. The Main Level Welcomes You With A Bright & Open Living Space With Hardwood Floors Throughout, Waffle Ceilings in the great Room, and Smooth Ceilings On the Ground & 2nd floors. Taller Doors and Arches On Main & 2nd Floor. Beautifully Designed Kitchen With Quartz Countertop and Side Entrance To The Veranda. Upstairs The Primary Bedroom Feature. Just Minutes To Top-Rated Schools, Proximity To The Beach, Waterfront Trails, Fitness Centre, Worship Place, Walking Trail, Biking Trails, Golf (id:61476)
A - 15 Lookout Drive
Clarington, Ontario
Home is where the lake meets the sky! Welcome to Lakebreeze Experience the ultimate in refinement & relaxation on the north shore of beautiful Lake Ont! GTAs largest master-planned waterfront community, Offering this Customized Townhouse, Featuring 1 Bed & 1 Bath! Upgraded Vinyl flooring! Openconcept Layout! Kitchen with Stainless Steel Appliances! Beautiful trail beside the lake! Min away from Hwy 401. Close to Bowmanville Downtown & Amenities. (id:61476)
Ph05 - 1010 Dundas Street E
Whitby, Ontario
Welcome to Harbour Ten10 Luxury condo, Stunning 2 Bedroom, 2 Bathroom (1325 sq ft) situated in the center of downtown Whitby. This lively, family-oriented community provides an ideal mix of small-town appeal and contemporary amenities, situated just 30 minutes from Toronto. Whitby is the perfect place to settle down, offering a friendly environment, excellent schools, parks, and a stunning lakefront. Traveling is simple with convenient access to highways 407, 401, 412, and the GO Station. Showcasing a spacious layout, the open plan living area is enriched by abundant natural light, stylish finishes, significant investment in upgrades (30k +), and generous closet and storage options. Accompanying the unit are brand-new, premium stainless steel appliances: a stove, refrigerator, microwave, dishwasher. The stylish quartz countertops bring a sense of opulence to the kitchen, and the balcony (207sq ft) provides an outdoor escape for unwinding. A stackable washer and dryer in the ensuite are also provided for extra convenience. You will also enjoy the convenience of one parking spot underground. Opulent features enhance this recently constructed edifice! Play a game in the Games Room, relax in the Relaxation Room, practice mindfulness in the Zen Yoga Room, or exercise in the Fitness Room; there's something available for everyone. Theres also a Social Lounge for events, a Playground Area for kids, and BBQ spots with green space for enjoying the outdoors. Seize the opportunity to make Harbour Ten10 your finest luxury living residence in Whitby (id:61476)
910 - 1435 Celebration Drive
Pickering, Ontario
Discover unparalleled living in this pristine, move-in-ready UC3 unit, offering an exceptional combination of style, convenience, and prime location! Nestled in the dynamic core of Pickering, this brand-new, never-occupied unit boasts chic, contemporary design throughout. The interior features sleek modern flooring, spacious, beautifully finished 2 bathrooms, and a bright, open-concept kitchen equipped with built-in appliances, quartz countertops, design cabinetry, an oversized sink, and a stylish backsplash.Step out onto the generously sized balcony to enjoy tranquil views in a highly desirable layout. Situated just steps from a variety of shops, schools, and restaurants, this property also offers quick access to highways 401, GOtrain etc. Perfect for city living or commuting.Complete with underground parking, this unit delivers the perfect blend of comfort and practicality. Residents can also enjoy first-class building amenities, including a state-of-the-art exercise room, party room, guest suites, and the convenience of a Food Basics store opening soon on-site.An unbeatable offering at an attractive price, especially with mortgage rates on the decline. Don't miss the chance to view this gem - schedule your showing today! (id:61476)
604 - 711 Rossland Road E
Whitby, Ontario
Just what you have been waiting for! Tastefully updated 2 Bedroom 2 Bathroom Corner Condo Unit in the Heart of Whitby. 2 owned underground Parking Spaces! Gorgeous, Open concept kitchen w/ updated appliances, newly selected neutral granite countertops, custom backsplash and a convenient breakfast bar! Floor to ceiling windows that allows tons of natural light to fill this east facing unit! Custom window coverings. Stunning panoramic views from every room! Stylish hardwood floors. 2 renovated bathrooms featuring granite topped vanities. Large closets throughout w/ plenty of extra storage. Exclusive En-Suite Laundry, On-Site Gym, Party Rm, Billiards/Game Rm, underground Car Wash Bay and more! Convenient location. Walk to shopping, restaurants, Public Transit & Community Centre! (id:61476)
1999 Cameron Lott Crescent
Oshawa, Ontario
Brand New Freehold Townhouse. This 3 bedroom End Townhouse features a modern open concept floorplan with 2 covered balconies and large windows with lots of natural light. Amazing Location, Mins To Restaurants, Costco, Ontario Tech University, Big Shopping Malls, Hospital, Highway 407 & 401. Move in Ready. A must see. (id:61476)
249 Mossbrook Square
Pickering, Ontario
Welcome Home!! Executive home located in the prestigious, and highly sought after Highbush neighbourhood. Interlock walkway with beautiful landscaping. Original owner. Entrance opens up to high ceilings and a grand staircase. Ample space for an entertainers dream home. Upstairs, four bedrooms ,while the primary bedroom boasts a large walk in closet with 5 piece ensuite bathroom. Kitchen walks out to a huge backyard due to the pie shaped lot(corner lot). The finished basement includes a kitchenette area, multiple storage spaces, a three piece bathroom, and a large entertaining area. Extremely child friendly street(square, one way in and out) K-8 primary school right at the street entrance with large park. Quiet Street. Walking distance to Rouge Valley with biking and walking trails. Access to 401 at PortUnion. Don't miss this opportunity! (id:61476)
846 Hanmore Court
Oshawa, Ontario
Welcome to the Prestigious Harrowsmith Ravine Estates. This Impressive Home is Finished from Top to Bottom. It features 4+3 Bedrooms, 3.5 Bathrooms, 8 total Parking Spaces, 2 Kitchens, 2 Laundry, Separate Entrance to Basement & Inground Salt Water Pool. The Big Corner Lot allows to play badminton and basketball in front yard. This home is Perfect for Large or Growing Family, & Yes there is room for the In-Laws too! The Stairlift makes it Convenient for the elderly or disabled loved one. Enjoy Entertaining in the 18ft & 9ft ceiling interior with Hardwood Floors & Gas Fireplace. In the Summer, bring the fun outside where the Pool & Hot Tub awaits. The backyard Oasis also features Landscaped Patio, Cabana & Perennial Gardens. This house is a 3-min walk to Harmony Valley Conservation Area, there is a dog park and hiking trail with a convenient entry from inside the subdivision. You may turn the Basement into an Accessory Apartment for Additional Income.(finished 2022). Roof (Shingles-2017) Inground Pool (2017) A/C (2017) Stairlift (2023) Hot Tub (2023) (id:61476)
1065 Longbow Drive
Pickering, Ontario
Lovely 3 bedroom, 3 bathroom home in a Great Family Friendly Neighborhood, Foyer with Access to Garage, Kitchen has Solid Oak Cabinetry, Granite Countertops, Ceramic Backsplash, Crown Molding, Potlights and Stainless Steele Appliances, Sliding Patio Door from Dinette to Backyard with Wooden Deck, Main Floors on Main Level are Beech Espresso Hardwood, Separate Family Room over Garage With Vaulted Ceilings and Wood Burning Fireplace, Large Primary Bedroom has a Walk-in Closet and Regular Closet and a 3 Piece Ensuite, 2 other nicely sized Bedrooms, Basement is Partly Finished with a Large Recreation Room, there is also a Laundry Room, Rough-in Bathroom and plenty of storage area, Backyard is fully fenced with a large wooden deck great for entertaining, Many amenities nearby including Walking Trails, Parks, Schools, Pickering Go Station, Hwy 401/407, Shopping and Restaurants, Pickering Town Centre, and much more, Perfect starter home or for someone who is downsizing. (id:61476)
913 Elizabeth Mackenzie Drive
Pickering, Ontario
Brand new 2-storey, 4 bedroom freehold townhouse with walkout basement in Pickering's Seaton community, perfect for any family! Spacious open-concept kitchen and great room with largewindows, pot lights, center island, electric fireplace and stainless steel kitchen appliances. Walkout basement that leads into the backyard. Conveniently located close to Hwy 407/410/401, Go station, Schools and Walking trails and Town center. (id:61476)
1402 - 2550 Simcoe Street N
Oshawa, Ontario
Welcome to Unit 1402 in the prestigious Tribute Built UC Tower. This unit offers 516 sq ft plus 76 sq ft from the balcony, totaling 592 sq ft. It is within walking distance to all amenities, including Ontario Tech University (UOIT), Durham College, Costco, and numerous restaurants and shops. Transit is at your doorstep, with minutes to 407/401 and so much more! Enjoy fabulous amenities such as a 24-hour concierge, fitness center, games room, gym, party room with kitchen, theatre room, lounges, study room, and business and conference rooms. Additional features include bike storage, an outdoor patio, and BBQs. (id:61476)
33 Weston Crescent
Ajax, Ontario
Welcome To This Beautiful Spacious 5 Bedroom House For Sale In The Desirable Neighborhood. Amazing Location And Close To All Amenities. Unique Rarely Offered 2nd Entrance. Hardwood Flooring Throughout The Main Floor, Newly Painted Walls, Custom Fireplace, Brand New Quartz Counter Top And 9 Foot Ceiling. Close To School, Shopping, Hwy 401 & More. New Roofing Installed 2022 with 10 Year Warranty. Don't Miss This Opportunity! (id:61476)
10950 Simcoe Street
Scugog, Ontario
Stunning Fully Renovated Bungalow With Steady Monthly Income on 10-acre Parcel!!! Discover This Beautifully Renovated All-brick Bungalow Set on 10 Private Acres Just Minutes From Port Perry, Highway 407 and Highway 412. Featuring Modern Upgrades Throughout, This Home Offers Both Comfortable Living, Incredible Income and Future Development Opportunities!the Main Level Boasts an Inviting Open-concept Layout With a Stylish Eat-in Kitchen, Spacious Living Area, and Two Generous Bedrooms. Living Room Features Wood-burning Fireplace and Bay Window. Eat-in Kitchen Step Outside to a Large Deck, Perfect for Enjoying the Peaceful, Tree- Lined Surroundings.the Fully Finished Basement Includes a 2-bedroom Apartment With Its Separate Entrance, Modern Kitchen, and a 4-piece Bath-ideal for Extended Family or Rental Income.at the Back of the Property, and With Its Own Driveway Tastefully Seperated by a Line of Mature Trees, 5 Acres Are Leased to a Stone Company, Providing Steady Additional Monthly Revenue. Combined Rental Income From the Home and Land is Nearly $8,000 Per Month! Other Features Include:?? 100-ft Tree-lined Driveway for Privacy, Attached Double-car Garage, Seperate Basement Entrance, Newer Metal Roof (2020), 200amp Service, Modern Finishes Throughout whether You're an Investor, Multi-generational Family, or Looking for Country Living With Income Potential, This Unique Property is a Must-see!? Don't Miss This Rare Opportunity! Book Your Showing Today! (id:61476)
804 - 1455 Celebration Drive
Pickering, Ontario
UNBEATABLE LOCATION !!! Stunning 3-Bedroom Condo with Lake and City Views. This bright and spacious3-bedroom, 2-bathroom condo offers over 1,000 sq. ft. of modern living space with breathtaking southwest views of Lake Ontario and the Toronto skyline. The open-concept layout features a 339 sq.ft. wrap-around balcony, a sleek kitchen with quartz countertops, a stylish backsplash, and stainless steel appliances. The primary bedroom includes a private ensuite and large closet for added comfort. Enjoy convenient parking near the elevator, with an optional storage locker available. A perfect home in a prime location. Located just steps from Pickering GO Station and Highway 401, commuting is easy. Close to Pickering Town Centre, Walmart, Pickering Casino Resort, Frenchmans Bay, parks, trails, restaurants, and more. (id:61476)
2 - 2603 Deputy Minister Path
Oshawa, Ontario
One Of A Kind Bright Spacious, Ready To Move In Upgraded Three Bedroom & Three Bathrooms Townhouse Located In Oshawa's Sought-after Windfields Community. Freshly Painted, Very Spacious, And Amazing Layout, Walkout To Backyard, Spacious Master Bedroom, Modern Kitchen With Motorized Blinds/Gas Stove/Range/Quartz Top. Walking Distance To Costco, Dollarama, Tim Hortans, Starbucks And Minutes Away From Durham College, Hwy 407 And Hwy 412. (id:61476)


