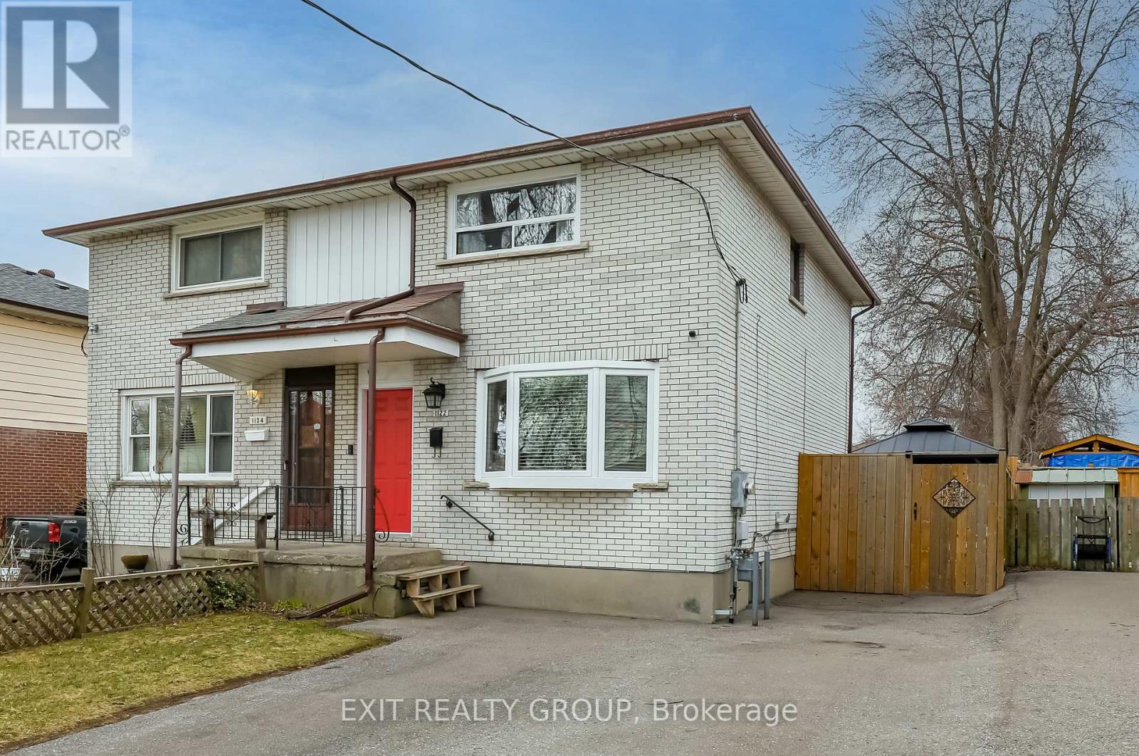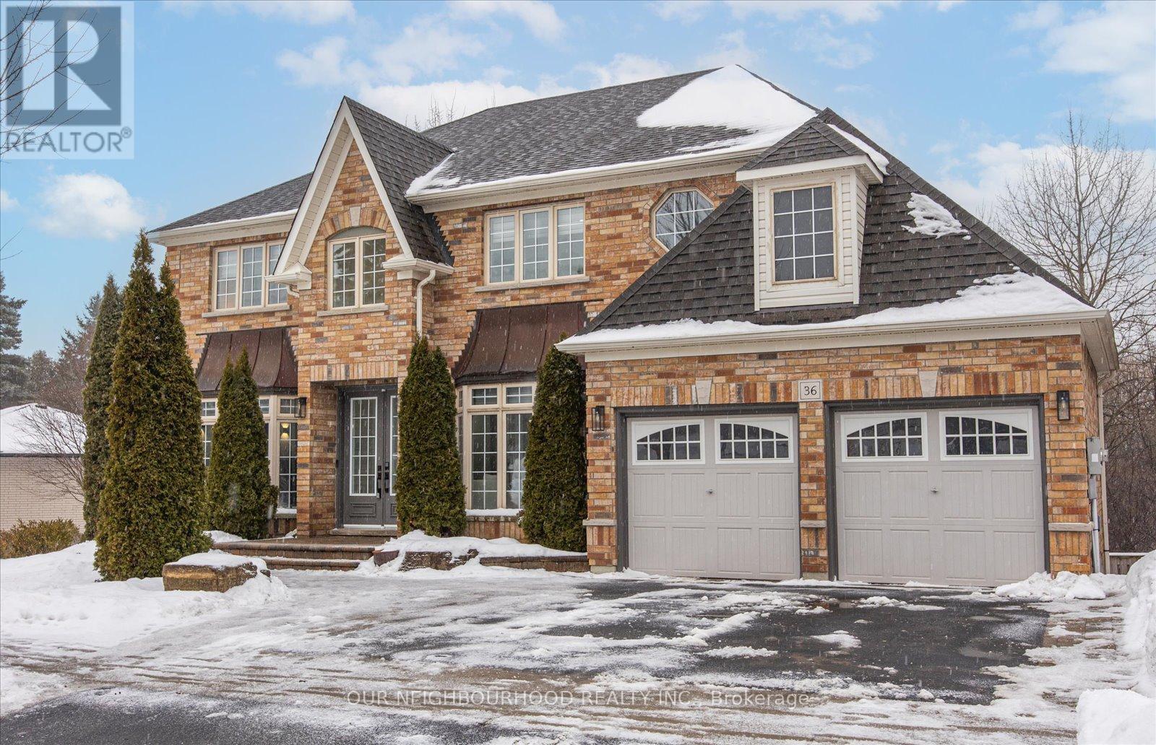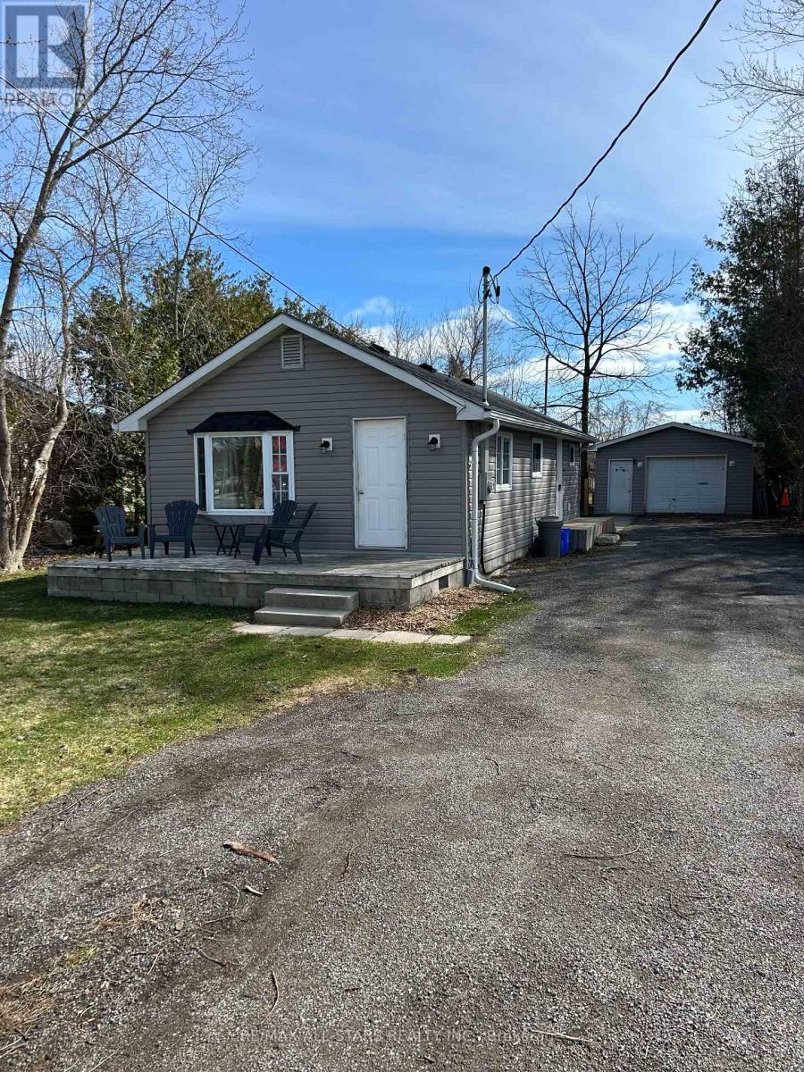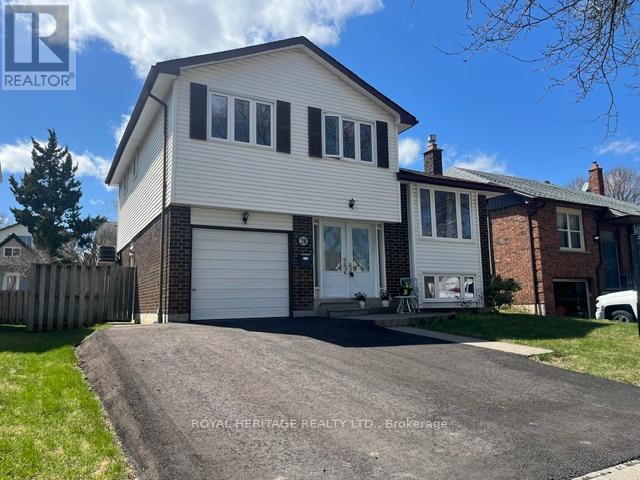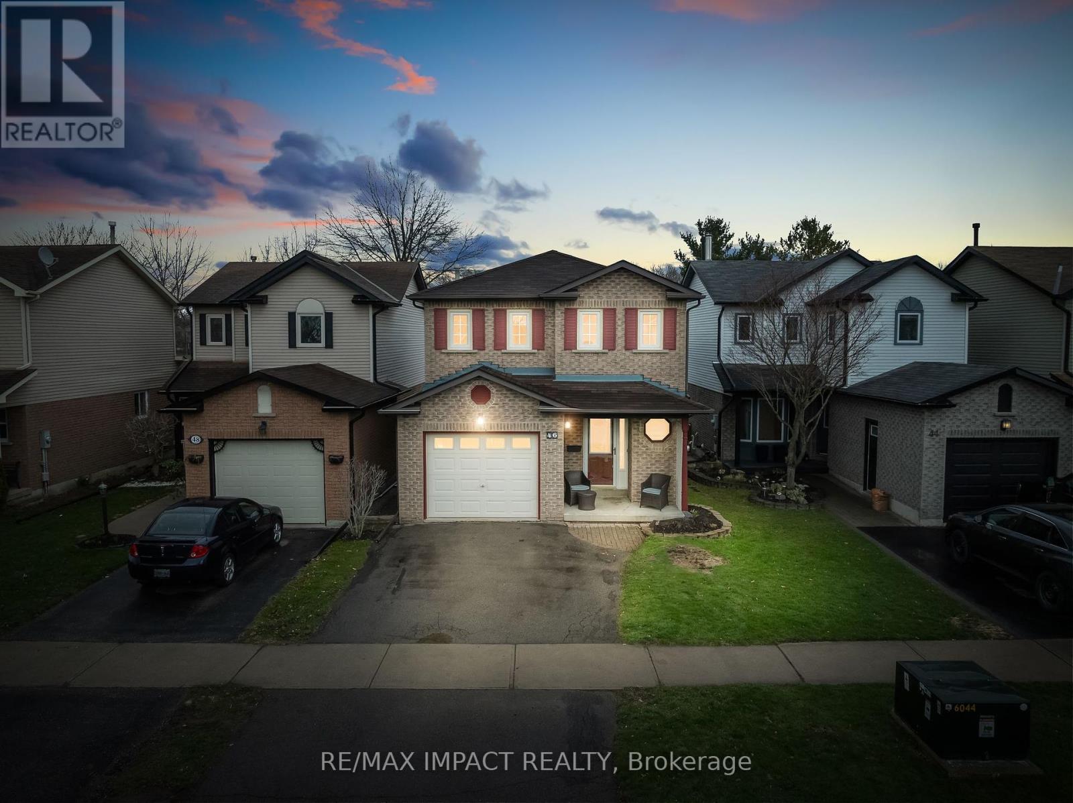137 Waller Street
Whitby, Ontario
A beautifully maintained home with amazing charm and potential! Nestled in the highly sought- after Rolling Acres community in Whitby, this home is perfect for first-time buyers seeking a safe and vibrant neighborhood or investors looking for excellent rental opportunities with great upside. Functional layout with a newly updated kitchen, this home is designed to impress. Enjoy the convenience of top-rated schools, scenic parks, shopping plazas, transit, and more all just minutes away. Plus, easy access to Hwy 401 makes commuting a breeze. Don't miss this incredible opportunity schedule your viewing today! (id:61476)
1523 Glenbourne Drive
Oshawa, Ontario
This beautiful townhome, nestled in the sought-after Pinecrest neighborhood of Oshawa, features 3+1 bedrooms and 4 bathrooms. Recently updated, it boasts fresh paint, new hardwood floors, and sleek LED pot lights throughout. The open-concept main floor showcases a modern kitchen with stainless steel appliances, stone countertops, and a breakfast bar, seamlessly flowing into the hardwood-floored living and dining areas. The spacious primary bedroom includes a walk-in closet and a luxurious ensuite with a soaking tub. The finished basement offers a cozy bedroom, a family room, and plenty of storage space. Outside, you'll find a fully fenced backyard with a garden shed and a deck, perfect for relaxing. Ideally located close to schools, parks, and shopping, this home is an ideal retreat for families seeking both comfort and convenience. **EXTRAS** None (id:61476)
1122 Cedar Street
Oshawa, Ontario
This charming 2-storey semi-detached home is the perfect blend of comfort, convenience,and outdoor serenity. Well maintained and freshly painted with tasteful updatesthroughout, this home offers stylish, move-in-ready living. Step into your own backyardretreat a rare find in the city! Surrounded by mature trees for natural privacy, the fullyfenced yard features not one, but two covered gazebos, a relaxing hot tub, and plenty ofspace to host, unwind, or simply enjoy the peaceful setting. Its the kind of backyard youllnever want to leave. Inside, youll find three bright bedrooms, a functional layout, and afinished lower level thats perfect for a rec room, home office, or play space. The privatedouble driveway offers ample parking with no sidewalk interruptions. Location-wise, itdoesnt get more convenient a location being close to the 401 and a quick walk to grocerystores, pharmacy, LCBO, schools, and the South Oshawa Community Centre. Publictransit is right at your doorstep, making commuting and errands a breeze. Whether you're afirst-time buyer, a growing family, or looking to downsize without compromise, this home isa must-see. ***OPEN HOUSE SATURDAY APRIL 26 & SUNDAY APRIL 27 1:00 -3:00 PM*** (id:61476)
36 Jane Avenue
Clarington, Ontario
The perfect home on the perfect lot! This executive-style 2-storey walkout backs onto protected conservation land, offering breathtaking views and ultimate privacy. Designed for both comfort and elegance, this home features vaulted ceilings, floor-to-ceiling windows, and a grand balcony overlooking the foyer and family room with a cozy gas fireplace. The spacious eat-in kitchen opens to a 2-storey deck with a BBQ gas hookup, perfect for entertaining. The walkout basement boasts a finished 772sqft rec room, while the other half (approx. 950sqft) offers endless potential with a rough-in for a bathroom and cold storage. This home has been meticulously updated, with shingles (2020), A/C (2021), pot lights and light fixtures (2022), and engineered hardwood (2023). The kitchen features stainless steel appliances (2021), and the laundry/mudroom (2023) provides direct access to the 2-car garage. Other highlights include custom built-ins in the office, dining room, and bedroom closets, a renovated powder room and 2nd-floor bath, new interior doors (2023), and a garage floor epoxy finish (2022). The extended driveway and patio (2024) enhance curb appeal, while professional landscaping completes the picture. Located in a prime neighborhood, just minutes from schools, GO Bus, transit, trails, shopping, and Highways 401, 418 & 407, this is a rare opportunity to own a stunning, move-in-ready home in an unbeatable location! (id:61476)
516 - 340 Watson Street W
Whitby, Ontario
2 parking spots & locker! Utilities, cable & internet included in maintenance fees! Welcome to the coveted condominiums at the Whitby Harbour - The Yacht Club - a relaxing living by the lake in an unbeatable location for commuters and nature lovers alike! You will love the endless amount of luxury amenities this building has to offer! This beautiful and spotless condo by the lake features open concept kitchen and living/dining with walk out to lovely balcony overlooking Victoria Fields, perfect to relax and enjoy stunning sunset views! Enjoy year round wellness facilities including indoor pool, fitness, sauna & hot tub, and a roof top terrace with BBQ area with an herb garden, fireplace, lounge and dining area for an al fresco dining experience with breathtaking rooftop views! Walk, bike, or jog on the waterfront trail, enjoy the Whitby Marina, the beach & the waterfront park, and take a short drive to enjoy nature in the nearby conservation area! Perfect location with steps to the Whitby GO train station, recreation centre, super quick access to highway 401 and shopping! Exceptionally well maintained building with secured entry, concierge and gated parking. With 2 parking spots and utilities included in condo fees all you need to do is just move in and enjoy a truly worry-free, healthy lake side living! (id:61476)
890 Royal Orchard Drive
Oshawa, Ontario
This stunning all-brick, 4-bedroom, 4-bathroom home is located in one of North Oshawa's most desirable neighborhoods, surrounded by top-rated schools, parks, shopping, and all essential amenities. With incredible curb appeal, the home features new shingles with soffit lighting (2022), highlighting its classic brick exterior. Inside, the bright and spacious open-concept layout offers hardwood floors throughout the main level. The kitchen boasts a large breakfast area and flows seamlessly into the inviting family room, where a gas fireplace (2021) creates a warm and welcoming atmosphere. A newly installed patio door (2023) leads to the generous-sized backyard, which features a lovely deck and direct access into the garage, perfect for outdoor entertaining and convenience. The main floor also includes a convenient laundry room with direct garage access. Upstairs, the incredible primary suite is a true retreat, featuring two walk-in closets and a completely renovated spa-like ensuite. This luxurious space boasts a massive glass-enclosed shower, a freestanding soaker tub, and his-and-hers sinks, creating the perfect balance of style and functionality. The additional bedrooms are generously sized, offering comfort and space for the whole family. The partially finished basement includes a beautifully renovated bathroom, providing extra living space for guests, a home office, or a recreation area. Situated in an incredible community, this home is just minutes from excellent schools, beautiful parks, shopping, and convenient access to transit and highways. (id:61476)
23495 Lakeridge Road
Brock, Ontario
Calling all investors, contractors and first time home buyers! Don't miss this opportunity to own a charming 2-bedroom, 1-bathroom bungalow located just steps away from Lake Simcoe in Port Bolster. With a large oversized fenced yard, this property is perfect for families or pet owners. The property also features 20ft x 30ft detached garage providing additional storage or indoor workspace. Gas Stove, Upgraded Hydro Panel. Located minutes from Beaverton and Pefferlaw, amenities include home building center, Marina, Grocery Store, Golf Courses, and various Cafes and Restaurants. Upgrades include: Roof (2024), Siding (2024), Eavestrough (2024), Front Deck (2018), Side Deck (2018). 200 Amp electrical panel (house), 100 Amp pony panel (garage). (id:61476)
425 Elmwood Court
Oshawa, Ontario
Charming Home in Sought-After North Oshawa Ideal for Families & Investors! Welcome to this fantastic home nestled in a quiet, highly sought-after enclave in North Oshawas Samac community. This family-friendly neighborhood offers a perfect blend of tranquility and convenience. Are you looking for a home with a main-level bedroom for accessibility? Main level features 3 spacious bedrooms, 2 bathrooms, and a finished basement with an additional 2 bedrooms, living room, and washroom, this home provides ample space for growing families or potential rental income.Located just minutes from Highway 407, Durham College, Ontario Tech University, and Cedar Valley Conservation Area, this home is perfect for commuters, students, and nature lovers alike. (id:61476)
28 Renfield Crescent
Whitby, Ontario
Designed for those who love to cook and entertain, this beautifully updated five-level side split is more than a home its a lifestyle upgrade. Located in one of Whitbys most desirable neighbourhoods, it offers the perfect blend of style, comfort, and convenience.At its centre is a stunning open-concept kitchen featuring custom cabinetry, expansive countertops, and a spacious island ideal for meal prep, casual dining, or your morning coffee. Freshly painted throughout, the home includes three bedrooms, three bathrooms, a bright dining area with walkout to the backyard, a cozy living room open to the kitchen, and a separate family room with a gas fireplace.Enjoy direct access to the garage, a convenient side entrance, and a large, pool-sized backyard full of potential ideal for entertaining, gardening, or play.Walking distance to Col. J.E. Farewell, one of Durhams top schools, as well as scenic trails and parks. With easy access to Hwy 401, 412, and 407, plus public transit, shopping, and top-rated high schools, this location checks all the boxes.Dont miss your chance to make this exceptional property your own. (id:61476)
46 Windham Crescent
Clarington, Ontario
Welcome to your dream home in the heart of Courtice! Nestled in a family-friendly neighborhood, this beautiful 3-bedroom, 2-bathroom, 2-storey home offers the perfect blend of comfort, style, and convenience. Step inside to find a newly renovated kitchen featuring quartz countertops, black stainless steel appliances, and elegant large format tiles, a true chef's delight! The updates continue throughout the home, including a modernized bathroom showcasing a luxurious freestanding tub, perfect for relaxing after a long day. Enjoy peace and privacy as your fenced backyard backs directly onto a park ideal for family fun and quiet evenings. With many updates throughout, this home is truly move-in ready. Don't miss this incredible opportunity to make this stunning property your new home! ** This is a linked property.** (id:61476)
6 The Cove Road
Clarington, Ontario
Welcome to Wilmont Creek! This beautiful 2 bedroom bungalow is situated in the Adult Lifestyle Community of Wilmot Creek nestled along the shores of Lake Ontario. Enjoy the peaceful setting with mature trees, entertainers deck with gazebo, attached shed plus 2nd garden shed for storage & overlooks the picturesque golf course. Inside offers a sun filled open concept design complete with fresh neutral paint, new laminate & broadloom floors throughout '24. Spacious family room boats a cozy gas fireplace & front gardens views. Family sized kitchen with backsplash, pantry, separate side entry & dining area. Relaxing sunroom with wall to wall windows & garden door walk-out to the deck. Primary retreat offers a 3pc ensuite with wheelchair access. Generous 2nd bedroom with double closet. Enjoy all the amenities that Wilmot Creek has to offer. Golf, 2 community pools, tennis/pickleball court, sauna, hot tub, woodworking shop, gym, endless classes/programs & more! Land lease fee approx $12,000 for 2024. (id:61476)
16 Patience Lane
Ajax, Ontario
Renovated 3+1 Bedroom Townhouse WITH 2 PARKING SPOTS in Desirable Southeast Ajax Steps from the Lake and schools! Welcome to this beautifully renovated townhouse nestled in the highly sought-after South East Ajax community, just minutes from the lake, trails, and waterfront parks. Boasting 3 spacious bedrooms upstairs and a fully finished basement with an additional bedroom or flex space, this home offers the perfect blend of comfort, style, and functionality. Step into a bright and open concept living area with modern finishes throughout. Many upgrades! The updated kitchen features sleek stainless-steel appliances, a gas stove, and ample cabinetry ideal for home chefs and entertainers alike. The main level walks out to a gated, professionally landscaped backyard, perfect for relaxing or hosting gatherings in your private outdoor oasis with $ spent on interlock. Upstairs, you'll find three generously sized bedrooms, each with large closets and abundant natural light. The finished basement includes a plus - one bedroom or office and bathroom, providing flexibility for growing families or guests. Additional features include: Two parking spots, including an attached garage, fenced back yard. Modern bathrooms with stylish finishes. Well - maintained complex in a quiet, family - friendly neighborhood Located close to schools, shopping, public transit, and the lakefront, this move - in - ready home is a rare find in a prime location. Don't miss your chance to own a beautifully updated home in one of Ajax's most desirable communities! Check out the floorplans, virtual tour and photos and book your appointment today! (id:61476)




