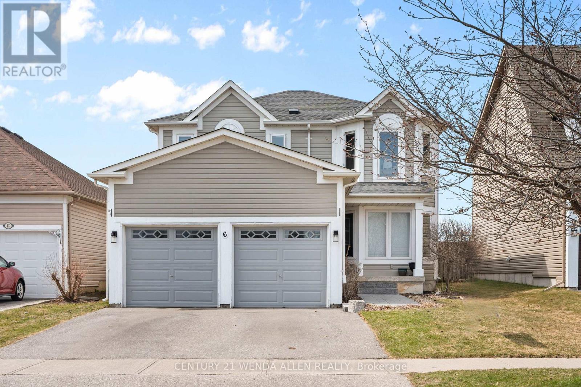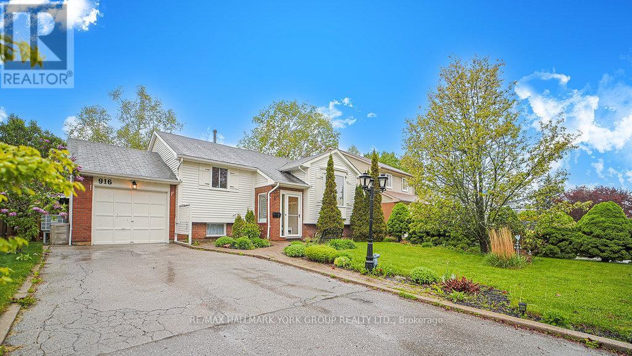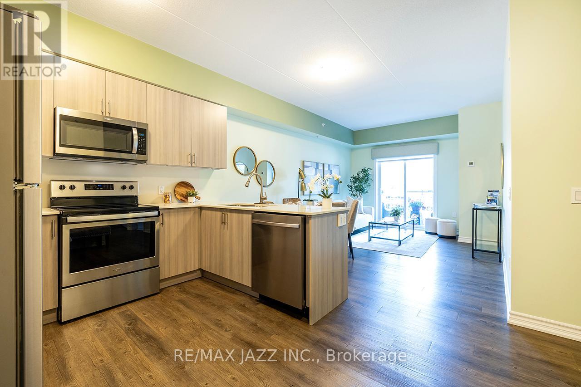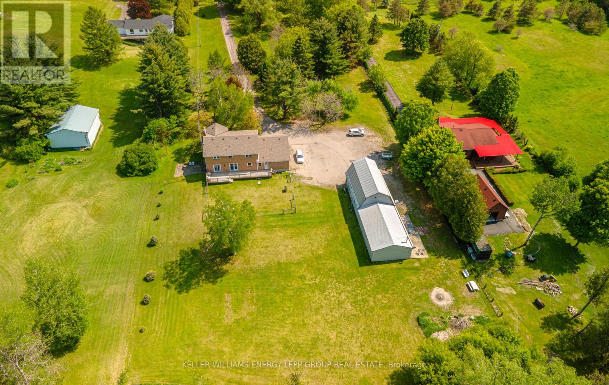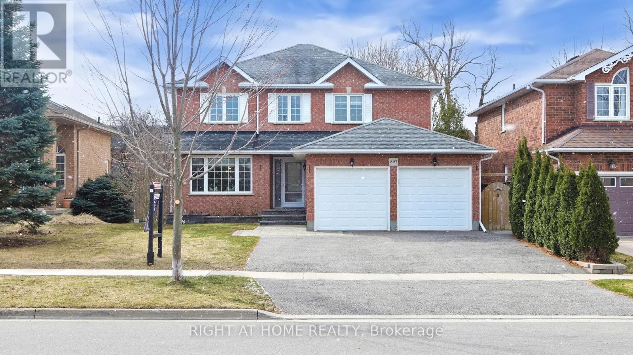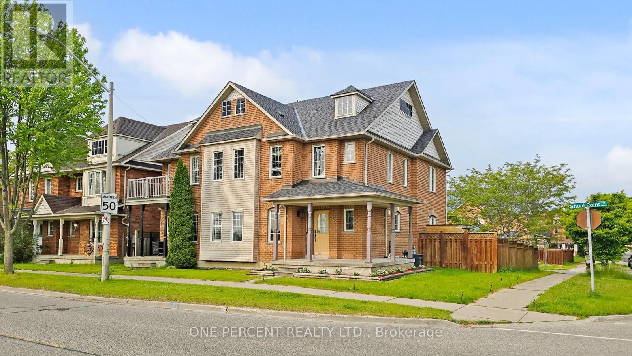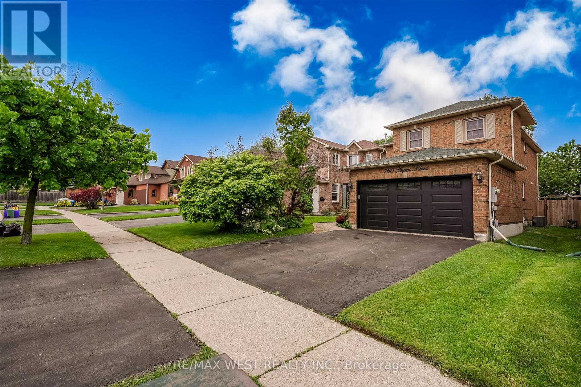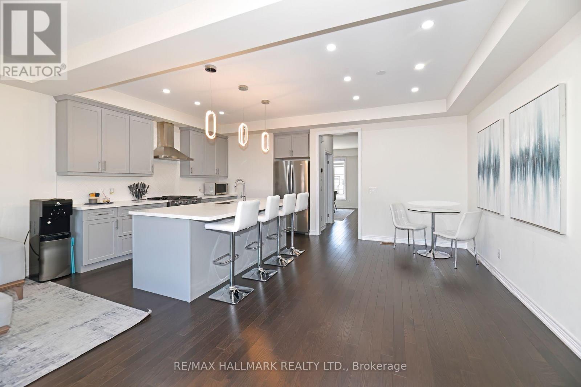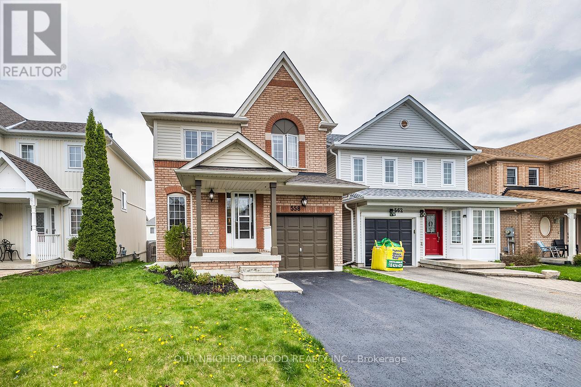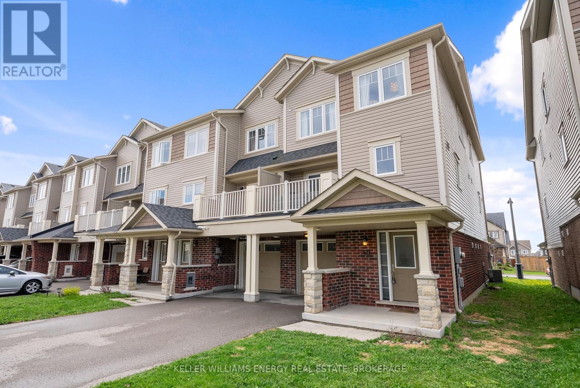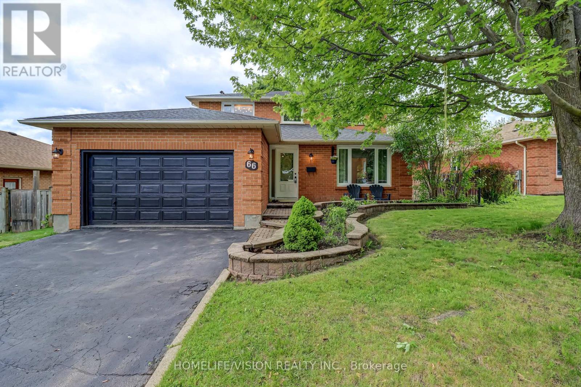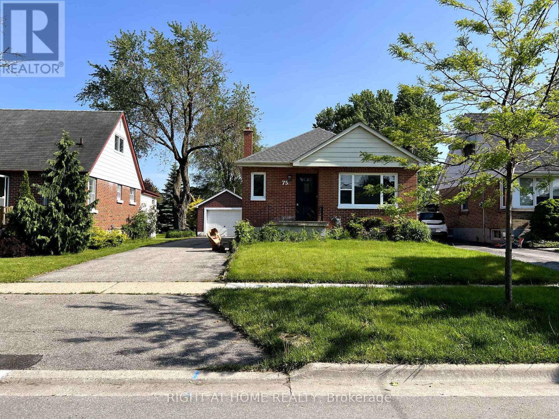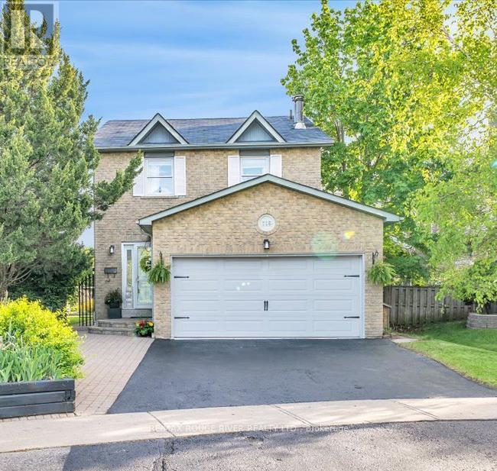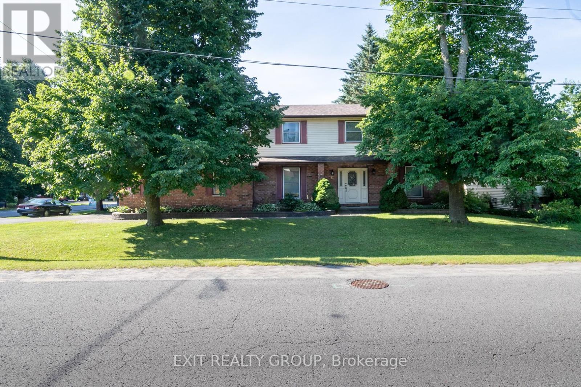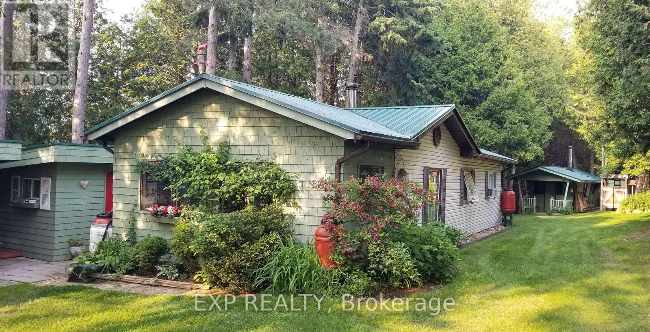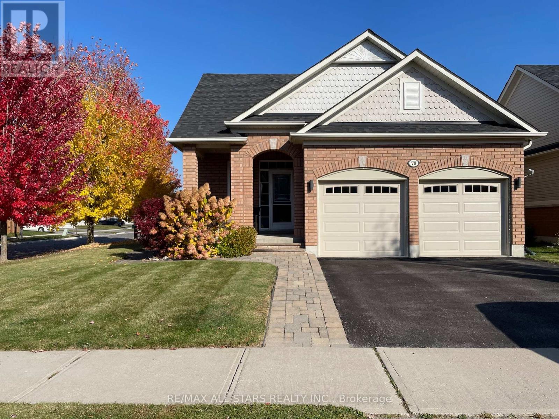73 Addley Crescent
Ajax, Ontario
Welcome to 73 Addley Crescent, Ajax! This stunning 3+2 bedroom, 4 bathroom detached home showcases elegant architectural stone and has been renovated throughout. Step inside to discover a chef's dream kitchen, spacious bedrooms, and luxurious bathrooms. Enjoy cozy evenings by the brick fireplace, a versatile finished basement with in-law potential, and a private saltwater pool oasis. Located in a desirable neighborhood close to amenities, parks, and schools. Don't miss this gem! Note: Photos are from previously (id:61476)
44 Blackwater Road
Brock, Ontario
3+1 bedroom, 1.5 bath backsplit situated on mature treed lot in community of Blackwater just south of Sunderland; attached 2 car garage and wide driveway to accommodate multiple vehicles; detached 20'x42' heated garage with 16' roll up door and 14'x14' attached building with 8' door; home has bright updated eat-in kitchen w/ample cabinetry, quartz counters and shiplap ceiling; cozy living room overlooking sunken dining room; upper level has 2 bedrooms plus primary bedroom with semi-ensuite; lower level family room with fireplace and walkout to deck; additional bedroom and bath; bright laundry room with walkout to deck, hot tub and above ground 15' pool; basement recreation room with above grade windows; workshop and stair access up to garage. Neutral decor throughout . Rear yard offers excellent family entertainment space , playset for young children, fenced property. 10'x10' metal shed and 8'x8' plastic shed provides additional storage. Detached garage ideal for car or recreational vehicle enthusiast. (id:61476)
6 Hammond Street
Clarington, Ontario
OFFERS ANYTIME!! Spacious 4+1 bedroom 2 car garage home backing on to Watson's Farmland. 4 generous sized 2nd floor bedrooms plus an additional large bedroom in the basement. High quality laminate flooring on main and upper floors. Harwood stairs. Main floor features kitchen, breakfast, dining/family room, and separate living room. Kitchen has granite counters, stainless steel appliances, Over Range Microwave, backsplash and pantry. Breakfast area with walk out to a fenced yard, large deck and pergola. Combined dining/family room with coffered ceiling and bay window. Separate living room with gas fireplace. Main floor laundry room with garage access. Primary bedroom with 4 piece en-suite (separate shower), walk in closet and bay window. Additional 4 piece bathroom on the 2nd floor, main floor powder room plus another 4 piece bathroom in the basement. 2 mins to schools, shopping, restaurants, theatre and arena. 5 mins to the 401. (id:61476)
I8 - 1659 Nash Road
Clarington, Ontario
Backing onto the ravine, spacious 3-bedroom condo in Parkwood Village, Courtice. Discover this clean, well-kept 2-storey, 3-bedroom, 3-bathroom condominium in the sought-after community of Parkwood Village, Courtice. Offering a thoughtfully designed living space, with the main level boasting an open-concept living and dining area with a Juliette balcony overlooking the ravine. Southwest facing, bright solarium with skylights and floor-to-ceiling windows, perfect for an office or indoor gardening. Convenient 2-piece powder room on the main floor. A chair lift takes you to the second level which features a spacious master bedroom with a Juliette balcony that also overlooks the ravine, a walk-in closet, and a 4-piece en-suite (walk-in shower and soaker tub). Two additional bedrooms with broadloom and ample closet space. Upper-floor laundry for added convenience. Third full bathroom with a tub/shower combination. Enjoy maintenance-free living with beautifully landscaped grounds, renovated courtyards, and no outdoor upkeep required. Parking spot is conveniently located closest to the unit. Steps away from walking trails, local schools, community center, library, shopping, and dining. Ideal for commuters with quick access to Highways 401, 407, 418, future GO Train station, and transit stops. This home combines the best of suburban tranquility with urban accessibility. Don't miss the opportunity to make this exceptional property your own! **EXTRAS** Chair lift from Main floor (second level) to Upper floor (third level). Excellent for investors or first time owners! (id:61476)
916 Finley Avenue
Ajax, Ontario
Nestled in a highly sought-after Ajax neighbourhood, this delightful 3+1 bedroom bungalow offers an exceptional opportunity for families and those seeking a vibrant, convenient lifestyle. Boasting a prime location with schools, parks, and the stunning shores of Lake Ontario all within easy walking distance, this property is a true gem. Step inside to discover a bright and inviting living room, complete with a cozy fireplace perfect for relaxing evenings. The separate dining room provides an ideal space for formal gatherings, while the updated eat-in kitchen is sure to impress. Featuring a convenient walkout, the kitchen leads to a private backyard oasis. Imagine summer barbecues on the composite deck, unwinding in the included hot tub, or enjoying the shade of the charming cabana. The main floor also hosts 3 good sized bedrooms and an updated 5-piece bathroom that exudes modern elegance. Pamper yourself in the separate glass shower or soak away the day in the luxurious soaker tub. The finished basement significantly expands the living space, offering a large recreation room with a gas fireplace and a retro wet bar perfect for entertaining. A versatile games room, a fourth bedroom ideal for guests or a home office, and an additional bathroom complete this impressive lower level. Parking is a breeze with a single-car garage and a private double driveway, thoughtfully designed with no sidewalk to maintain.Don't miss this one! (id:61476)
65 Cortland Way
Brighton, Ontario
Modern turnkey bungalow offering a wonderful open concept main floor living, 3 bedrooms, 3 bathrooms, a newly finished basement and custom home theatre system. Walk through the front door and feel right at home with the bright and airy open concept living room complete with tray ceilings overlooking the convenient living and kitchen spaces. The kitchen is equipped with stainless steel appliances (all Less than 5 Years Old), including a gas stove, plenty of counter space and sit-up peninsula - perfect for cooking and entertaining. The spacious primary bedroom includes a private 4-piece ensuite, complete with a upgraded tile tub surround, perfect to escape and enjoy some rest and relaxation. Finishing off the main floor is the well appointed second bedroom and 4-piece bathroom.. The fully finished basement, completed in 2024, is a standout feature! It includes a large bedroom with a full-size closet, a modern 3-piece bathroom complete with a walk-in tiled shower, and a professionally wired home theatre set up - perfect for movie nights or entertaining guests. The basement was thoughtfully designed to allow for an easy addition of a second bedroom, making it ideal for growing families or multi-generational living. Other highlights include ample storage throughout, including a 1.5 car garage. You will also find a generous-size furnace, laundry, and storage room, providing ample space for organization and utility. Minutes to Presqu'ile Park, Lake Ontario, the 401 and a short bike ride away from downtown Brighton, where you will find some of the amazing shops and amenities this enchanting town has to offer! (id:61476)
103 - 290 Liberty Street N
Clarington, Ontario
Welcome to your new urban retreat in the stylish and centrally located 6-year-old Madison Lane Condos! This spacious 966 sq ft condo features 2 bedrooms and 2 three-piece bathrooms. Step into an open-concept layout with convenient flow and sleek finishes. The kitchen boasts contemporary cabinetry, quartz countertops, and stainless-steel appliances, and flows seamlessly into the living room, which is ideal for entertaining or relaxing and offers a walk-out to your covered outdoor space on the patio. The primary bedroom includes an ensuite bathroom and generous closet space, while the second bedroom offers flexibility for guests, a home office, or a growing family. In-suite laundry and an oversized front closet/storage room provide complete convenience and functional flow. 2024 upgrades include the stunning primary ensuite complete remodel, new shower in the 2nd bath, new flooring in both bedrooms, fresh paint throughout the unit, all lending to a completely turn-key home. This unit is perfectly designed for modern living, whether you're a first-time buyer, young professional, or downsizer. Building amenities include a fully-equipped fitness center, a stylish and fully equipped party room, perfect for gatherings and Key-Fob entry, ensuring safety and security. Located in a lovely neighborhood minutes from downtown Bowmanville, highways 401, 407 or 35/115, you'll enjoy easy access to shops, restaurants, public transit, parks and schools - all just steps away. Don't miss out on this perfect blend of comfort, style, and convenience. (id:61476)
3031 Hwy 7a
Scugog, Ontario
Discover the perfect haven for gardening enthusiasts in this meticulously maintained three-bedroom raised bungalow, set on a generous 0.417-acre lot. The property features a breathtaking backyard oasis, complete with beautifully designed gardens, vibrant perennials, a garden shed, and a relaxing hot tub. Inside, the bungalow offers three spacious bedrooms, a large dining area, and a cozy primary suite on the upper level, which includes a walk-in closet and a three-piece bathroom. The lower level boasts a recreation room that encompasses a games area, seating space, and an office nook, alongside a substantial storage and laundry area. Ample parking is available for cars, boats, and RVs, making this home a true gem for those who appreciate both comfort and outdoor living. (id:61476)
311 Regional Road 21
Scugog, Ontario
Discover the perfect blend of space, privacy, and functionality in this beautiful 3+1 bedroom, 5-bathroom all-brick detached home situated on 3.92 scenic acres. A long, mature tree-lined driveway sets the home back from the road, offering exceptional privacy. This spacious residence features a bright family room with large windows and a cozy brick fireplace, along with walkouts to the deck from both the dining area and the kitchen. The laundry room provides convenient access to both the garage and the rear deck. The primary bedroom boasts a massive walk-through closet and a luxurious 5-piece ensuite, while the second bedroom features its own private 3-piece ensuite. The professionally finished in-law suite includes a separate entrance, pot lights throughout, a large bedroom with a semi-ensuite, a full kitchen, and its own laundry ideal for extended family or income potential. Additional highlights include an excellent water well with ample supply, a large fenced-in dog run, a 3-car tandem garage, and a two-storey 24' x 40' workshop. One section of the workshop features a ceiling track hoist, and another section is heated. Conveniently located just east of Uxbridge, between Lakeridge Road and Port Perry, this home offers peaceful country living with an easy city commute. (id:61476)
893 Sundance Circle
Oshawa, Ontario
Stunning Home located in the sought-after Northglen neighborhood on the Whitby/Oshawa border, this beautiful home offers the perfect blend of tranquility and convenience. Nestled in a mature, quiet area, its ideal for families or anyone seeking peace while being close to everything. This spacious home features 4 main bedrooms and 2 additional bedrooms in the finished basement, offering plenty of space for a large family or guests. With 4 bathrooms in total, there's ample convenience for all. A standout feature is the separate entrance to the basement, perfect for privacy, a potential rental unit, or independent living space. The main floor boasts a large kitchen with quartz countertops, a center island, ample cabinetry, and a gas stove ideal for cooking enthusiasts. The bright breakfast area, large enough for dining, is perfect for casual meals or gatherings. The open-concept design connects the kitchen to the cozy family room with a fireplace, both offering easy access to the wooden deck and private backyard, ideal for outdoor activities. The combined living and dining rooms are perfect for entertaining, while a private office room offers a quiet workspace. Direct access to a double-car garage adds convenience. Upstairs, you'll find 4 generously sized bedrooms, including a huge primary bedroom with a walk-in closet and an oversized 5-piece ensuite with a stand-alone tub and large glass shower. The finished basement includes 2 bedrooms, a kitchen, a 3-piece bathroom, and a legal separate entrance perfect for guests or as a rental unit. There's also separate laundry for both floors. Outdoors, the stone walkway leads to the deck and private backyard, ideal for relaxing or entertaining. Within walking distance to schools, parks, and amenities, this homes location is unbeatable. The community offers excellent schools, parks, a golf course, and easy access to public transit. Don't miss the chance to own this stunning home in one of Oshawa's most desirable community. (id:61476)
662 Shoal Point Road
Ajax, Ontario
Spacious 1800+ sq ft End Unit, Corner Lot Townhome In Ajax's Highly Sought After Lakefront Community. Next to beautiful green space. Ideal Combination Of Size And Location, Offering Ample Room For Comfortable Living. Abundant Natural Light Flows Through The Open Layout. Wake Up To Magnificent Open Views From The Bedrooms And Living Room. Gorgeous Street Presence - Looks Like A Detached Home. Enjoy Entertaining On The Expansive Custom Backyard Deck On A Premium Extra Wide Lot. Newly updated high efficiency furnace! (id:61476)
760 Aspen Road
Pickering, Ontario
Immaculate, Fully Upgraded Home in Sought-After Amberlea! Prepare to be impressed by this beautifully renovated home featuring a modern chef's kitchen with stainless steel appliances, a spacious pantry, and elegant Pella sliding doors that open to a custom-built deck, perfect for entertaining. Enjoy rich hardwood floors throughout the living, dining, and family rooms, complemented by a cozy gas fireplace and California shutters that add warmth and style to the family space. The professionally finished basement boasts pot lights and a striking stone fireplace, ideal for relaxing or hosting guests. Upstairs, you'll find upgraded windows, a convenient second-floor laundry with washer and dryer, and ample space for the whole family. Located in a family-friendly neighborhood with top-rated public and Catholic elementary and high schools nearby, and just minutes from a shopping plaza (750m), major mall (2km), and easy access to Highways 401 and 407. This home truly stands out, move in and enjoy! (id:61476)
20 Icemaker Way
Whitby, Ontario
Welcome Home! This 3 Year New, 3+1 Bedroom, 4 Bathroom Immaculately Maintained Executive Home In Whitby Is So Spacious, You Won't Even Know You're In A Townhouse! Boasting Over 2400 Square Feet Above Ground, This Heathwood Homes Stunning Home Is One-Of-A-Kind W Tons Of Upgrades! Walk Through The Grand Entrance W Soaring 20 Foot Ceilings! Huge Kitchen W Magnificent Oversized Island W Plenty Of Seating, S/S Appliances Including Gas Smart Stove/Oven, Soft-Close Premium Cabinetry, Blanco Sink, Canopy Venthood, Upgraded Quartz Countertops, & Undermount Sinks. Luxurious Great Rm W Electric Fireplace & W/O To Deck. Lrg Dining Rm, Perfect For Entertaining! Zen Primary W 5-Pc Ensuite W Double Vanity (Undermount Sinks) W Custom Quartz Countertops, Soaker Tub, Frameless Glass Custom Shower, W/I Closet, & 2nd Closet System. Great 2nd & 3rd Bedrooms W Lrg Double Closets & Windows. Modern 4-Pc Kids Bath W Upgraded Quartz Countertops. Study Niche, Perfect For An Office! 4th Bedroom On Main Level W 4-Pc Ensuite Bath (Upgraded Quartz Countertops), W/I Closet, & W/O To Backyard. Lrg Mud Rm W W/I Coat Closet, & Direct Entrance To Garage. Soaring 9-Foot Ceilings, Gleaming Hardwood Floors, Wrought-Iron Pickets, Smooth Ceilings, Elegant, Bright Upgraded Lighting Including Pot Lights, & Upgraded Ceramics Throughout. Smart Home Security System. Dual Zone Hvac W 2 Smart Wi-Fi Ecobee Thermostats. Water Softener. Steps To Great Schools, Parks, Heber Down Conservation Area, Shopping, Restaurants, & Highways 401 & 407. Spacious, Very Bright, & Filled W Sunlight! Fantastic School District-Robert Munsch P.S. & Sinclair S.S. (id:61476)
558 Brasswinds Trail
Oshawa, Ontario
Located in a fantastic family-friendly neighbourhood, this 3-bedroom, 4-bathroom detached home sits on an oversized lot with no sidewalks offering extra parking and great curb appeal. Inside, enjoy a fresh, open-concept layout with large windows, fresh paint (2025), and a beautifully finished kitchen (2025). Perfect for entertaining, the main level flows beautifully from kitchen to living space. Upstairs features three large bedrooms, two with walk-in closets. The primary suite includes a walk-in and 4-piece ensuite, plus you'll love the convenient second-floor laundry.The fully finished basement offers a wet bar, pot lights, and a 4-piece bath, with great in-law suite potential. Steps from schools, parks, major amenities, green space and trails at your doorstep, this home truly has it all. Updates include exterior paint and sealed driveway (2025). Gas line for BBQ & Gas stove. *Seller to fill backyard holes & lay new seed prior to closing* ** This is a linked property.** (id:61476)
69 Tabaret Crescent
Oshawa, Ontario
FREEHOLD END-UNIT TOWNHOME IN WINDFIELDS - NO FEES! Don't miss this incredible opportunity to own a stylish, move-in-ready home in North Oshawa's desirable Windfields community! This bright and spacious 2-bedroom, 2-bathroom end-unit offers exceptional value with a modern open-concept layout, and hardwood floors throughout. The upgraded kitchen is complete with granite countertops, sleek cabinetry, and a sunken sink. Additional highlights include quartz countertops in the bathrooms, stylish light fixtures, metal railings, frosted closet doors and smooth ceilings. Walk out to your private balcony and enjoy direct garage access from the ground level. Conveniently located just minutes from the new Costco plaza, Ontario Tech University, Durham College, parks, schools, public transit, and Highway 407. While other homes in the area are listed at similar prices, 69 Tabaret stands out with its quality finishes, functional layout, the added privacy of an end-unit, and evident pride of ownership. *Offers Anytime* (id:61476)
66 Munro Crescent
Uxbridge, Ontario
Welcome To This Beautifully Remodelled 3-Bedroom, 3-Bathroom Home In The Sought-After Testa Heights Community Of Uxbridge. Offering 1,740 Sq Ft Of Bright, Modern Living Space, This Home Has Been Tastefully Designed And Upgraded, And Is Truly Move-In Ready. The Stunning New Kitchen Features Quartz Countertops And Backsplash, Stainless Steel Appliances, And Opens Directly Onto A Walkout Deck With A Built-In Gas Line, Perfect For Summer BBQs. Enjoy Cozy Evenings By The Wood-Burning Fireplace In The Family Room, And Retreat To The Spacious Primary Bedroom Suite With A Walk-In Closet, Linen Closet, And A Fully Remodelled 3-Piece Ensuite. The Home Features New Wide-Plank Engineered Hardwood Flooring Throughout, All-New Energy-Efficient Low-E Argon Windows (2025), A Brand-New Roof (2025), And LED Pot Lights And Modern Light Fixtures Throughout. The Basement Includes A Separate Walk-Up Entrance Via The Garage, Offering Excellent Potential For An In-Law Suite Or Future Rental. The Private, Fully Fenced Backyard Offers An Ideal Space For Kids And Pets. The Main Floor Includes A Powder Room, Mudroom, And Laundry Area. A 2-Car Garage And Driveway Parking For 4 Cars Complete The Package. Located Just A Few Minutes Walk To Both Public And High Schools, This Is The Perfect Home For A Young Couple Or Growing Family Looking To Settle In A Quiet, Established Neighbourhood Close To Parks, Trails, And Amenities. (id:61476)
75 Pontiac Avenue
Oshawa, Ontario
Welcome to your dream home! This detached 3-bedroom beauty has been professionally renovated with no detail overlooked. From the sleek modern kitchen to the elegant bathrooms and finished basement with a separate entrance. Deep lot with spacious backyard for perfect for summer gatherings and plenty of parking. (id:61476)
716 Stonepath Circle
Pickering, Ontario
Welcome to 716 Stonepath Circle. A beautifully renovated home with luxurious finishes and a backyard oasis. Discover this well-loved and thoughtfully updated home located in the desirable Amberlea neighbourhood . From the moment you step inside, you're greeted by the warmth and elegance of luxury vinyl plank flooring that flows throughout the main level, offering both style and durability. Both a wood burning and gas fireplace on the main level adds some cozy to cold winter nights. Upstairs, engineered hardwood floors continue the upscale feel and provide a cohesive, modern touch. The heart of the home is the renovated kitchen, complete with sleek stainless steel appliances, ample cabinet space, quartz countertops and a layout perfect for both everyday living and entertaining. Both the kitchen and living areas, open to the large and sunny family/dining area complete with 2 skylights and wall to wall windows, adding bright functionality to the layout. Solid pine trims and baseboards throughout main and upper levels. Step outside to your private backyard retreat, featuring a stunning extra large salt water pool ideal for relaxing summer days or hosting unforgettable gatherings. Whether you're lounging poolside or enjoying dinner al fresco, this space is designed to impress. Conveniently located within walking distance of parks, several schools (see Hood HQ), shopping and walking trails. Go train, 401, Pickering Town centre just minutes away. Don't miss your chance to own this beautifully updated property with modern finishes and timeless appeal. to (id:61476)
66 Stonesthrow Crescent
Uxbridge, Ontario
Elegant 3+2 Bedrm Immaculate Main Level Bungalow (2014), Located On A Sprawling 1+ Acre Estate-Style Property In Highly Coveted & Prestigious Family Friendly Neighbourhood In the Heart Of Goodwood W/Over 4000Sq/F Of Exquisitely Finished & Well-Appointed Luxury Inspired O/C Design Living Space. Greeted By An Exclusive Horseshoe Driveway As You Approach Wrought Iron Fencing On Your Covered Front Porch & Breathtaking Grand Entry Way. Gleaming HW Floors & A Comfortable Ambiance Welcome You Inside To Marvel & Admire High-End Finishes, Fine Chic Detailing & Craftsmanship T/O Including Soaring 9Ft Ceilings, Crown Moulding, Pillars & O/S Custom Doors T/O. A Gorgeous Sun-Filled Living Rm Invites You In W/Cozy New Gas FP Feature & Custom Stone Mantel($20K) O/L The Enormous Backyard Paradise & Opens To The Gourmet Chef Inspired Kitchen Showcasing An O/S Peninsula Island, Breakfast Bar, Lustrous Stone Counters, Electrolux Ss Pantry Fridge, Gas Range & Wine Fridge Plus A W/O To Your Private BY Oasis & Entertainers Delight Perfect For Proudly Hosting Guests W/Stone Interlock Lounging Area, A Beautiful Pergola & Stone Firepit! The King-Size Primary Bedrm Retreat Presents W/5Pc Zen-Like Ensuite Offering Soaker Tub, H&H Sinks, Stone Counters, Glass Shower & Lrg Windows W/California Shutters & An Expansive W/I Closet & Several Lrg Windows O/L Your Very Own Nature Lovers Paradise. Fully Fin Lower Level Offers You 2 Additional Bedrms, Lrg 3Pc Bath, An XL Rec Rm W/B/I Speakers, Games Rm, Cold Cellar & Is Roughed-In For Wet Bar W/30Amp Elec. Outlet & Would Make The Perfect In-Law Suite For All Your Accommodating Needs! Convenient B/I Direct Garage Access From Main Level Laundry/Mudroom Combo Into Your Immaculate Fully Finished Enormous 4 Car Tandem Garage Ideal For Car Enthusiasts & Is Truly The Ultimate Man Cave W/Ability To Accommodate A Hoist & Boasts Stunning Epoxy Flooring, N/Gas Heat Source & Pot Lights T/O. Thoughtfully Designed W/Upgrades & Updates T/O & Luxury Inspired Finishes. (id:61476)
6 Iroquois Avenue
Brighton, Ontario
Welcome to your dream home in one of Brighton's most sought-after neighborhoods! Sitting proudly on a spacious corner lot, this elegant 2-storey home offers a perfect blend of style, space, and comfort. Step inside and be captivated by the impressive central staircase that sets the tone for the entire home. Large windows flood every room with natural light, creating a bright and inviting atmosphere. Highlights of This Exceptional Home: 4 Spacious Bedrooms - The massive primary suite boasts a walk-in closet and private ensuite for your personal retreat. 2nd Full Bath Upstairs - A well-appointed 4-piece bathroom serves the additional bedrooms. Bright & Open Living Spaces - The living room overlooks the backyard, offering the perfect space to relax and entertain. Formal Dining Room & Eat-In Kitchen - Whether hosting a dinner party or enjoying morning coffee, this home has the ideal layout. Prime Corner Lot - A fantastic setting with extra space, curb appeal, and a welcoming presence. Located just 90 minutes from the GTA, Brighton is a charming waterfront town on the shores of Lake Ontario, home to the breathtaking Presquile Provincial Park. Enjoy hiking, cycling, birdwatching, and exploring heritage sites, or take a stroll through the quaint downtown, where unique shops and fresh farm markets await. Don't Miss This Incredible Opportunity! If you're looking for a home that combines small-town charm, modern living, and an unbeatable location, this is it! Schedule your private showing today and make Brighton your home. Your Brighton Dream Home Awaits! (id:61476)
5693 East Townline Road
Port Hope, Ontario
Ultra-private Riverside Property with Million-Dollar Potential!Nestled within a pristine river valley, this truly beautiful oasis spans 4.5 acres, comprising two lots of exquisite natural woodlands, scenic trails, and rolling hills on both sides of the Ganaraska River. This hidden secluded treasure is tucked away 468 meters from the road, accessible via a private right-of-way drive. Several charming European-style structures grace the hilltop, and from the 18x20 distinctive deck, you can relish the picturesque river valley below. Located less than a 1hour drive from Toronto, this property offers an unparalleled retreat.The primary building is efficiently heated with an airtight wood stove, complemented by electric heaters in the living room, dining room, bedroom, and pool/billiard room. The kitchen, housed in a separate structure, features a fridge, stove, double sink, and ample storage space.For relaxation and rejuvenation, a traditional wood-fired Finnish sauna building provides a private changing room, a one-piece bathroom, and sheltered outdoor benches. An additional guest house cottage offers one more bedroom and a two-piece washroom.All buildings have received new metal roofing (2018-20), and leaf filter protection covers all eavestroughs.The property boasts numerous perennial gardens, making it an all-season haven for anglers seeking trout and salmon fishing, bird enthusiasts, hobby farmers, hikers, and cross-country skiers/snowshoers. It's also perfect for those who yearn for relaxation in a tranquil and naturally beautiful environment.This property presents a unique opportunity to live off-grid, embracing nature, and minimizing your carbon footprint. With over 1000 mature trees, some exceeding a century in age, the potential for sustainability and self-sufficiency is immense.Preppers, explore the surrounding area using satellite images at GPS coordinates 44.015054, -78.474745, and discover this safe & hidden private sanctuary. (id:61476)
10 Chapel Street
Cobourg, Ontario
Visit the Richard Pomeroy House C.1841 at your earliest opportunity, and as you step into a slice of Cobourg's rich history you will notice that this once exquisite Landmark is now in need of a serious dose of TLC. Nevertheless, this remarkable Georgian-style home, adorned with Greek Revival detailing, is a testament to timeless symmetry and historical architectural perspective, and offers the discerning Buyer a singular opportunity to own a slice of Cobourg's colourfully variegated past, linked to Richard Pomeroy himself, a former town council member and prosperous dry goods merchant. Sited on the sunny side of Chapel St in the heart of Cobourg's Heritage District, this vintage edifice is ideally situated just a short stroll from Cobourg's vibrant downtown area. The location offers a seamless blend of historic charm and modern convenience and the modest asking price makes it an unparalleled bargain for astute builders, contractors, renovators and entrepreneurs searching for a unique property to rejuvenate and add to their portfolio. The property features generous principal rooms, and with five spacious bedrooms and 2.5 washrooms provides ample space to accommodate a large family and guests. After many years on the sidelines, Pomeroy House is being reintroduced to the marketplace, ready to begin its next chapter, and by buying this real and rare Landmark, you will own a part of Cobourgs history and take part in its enduring legacy. (id:61476)
79 Sherrington Drive
Scugog, Ontario
Stunning Brick Bungalow in Port Perry's Ravines of Cawker Creek. Welcome to your Dream Home. This beautiful 2+1 Bedroom, 3 Bath Bungalow offers a perfect blend of luxury and comfort. Nestled on a corner lot with abundant landscaping, this home is designed to impress. One will appreciate easy access from the front porch or double car garage to the inside main foyer and the space it provides for hanging your coats and removing your footwear. The floor plan is designed beautifully for a natural flow into the open concept kitchen/Great room extending beyond to a welcoming deck/patio and yard that is fully fenced. With an East/West/North corner lot location the natural light is in abundance throughout this main floor living. Neutral colors, Hardwood floors, Gas fireplaces, granite counters, stainless steel appliances, main floor laundry and fitted window coverings. The lower level is professionally finished with engineered Hardwood flooring with a raised floor moisture barrier and insulated ceiling for noise. Perfect space for all your extra activities and family gatherings. This sought after location offers convenience and accessibility to the hospital, parks, Rec Centre, the lake, library, restaurants, shopping and so much more. A small town community that's charming and vibrant. And a lifestyle that is sure to please. Don't miss out on this exceptional opportunity. (id:61476)
107 Foxhunt Trail S
Clarington, Ontario
Client Remarks Discover the perfect family retreat in Courtice! This Jeffrey home is newly renovated 4+1 bed, 4 bath home offers a spacious, open-concept living space. The family room boasts a cozy wood-burning fireplace, great for relaxing after a long day. Connected to the family room the newly renovated kitchen and dining room are perfect for entertaining. Bright and generously sized bedrooms upstairs ensure comfort for everyone. The basement features a separate apartment with an extra bedroom and bathroom, providing a fantastic income opportunity. Step into the backyard oasis, complete with a beautiful deck and a heated half-underground, half-above-ground pool great for relaxing and enjoying the summer. Close to the 401, schools, stores and amenities this home offers endless convenience. Welcome to a harmonious blend of comfort, convenience and style in a family-friendly community! (id:61476)




