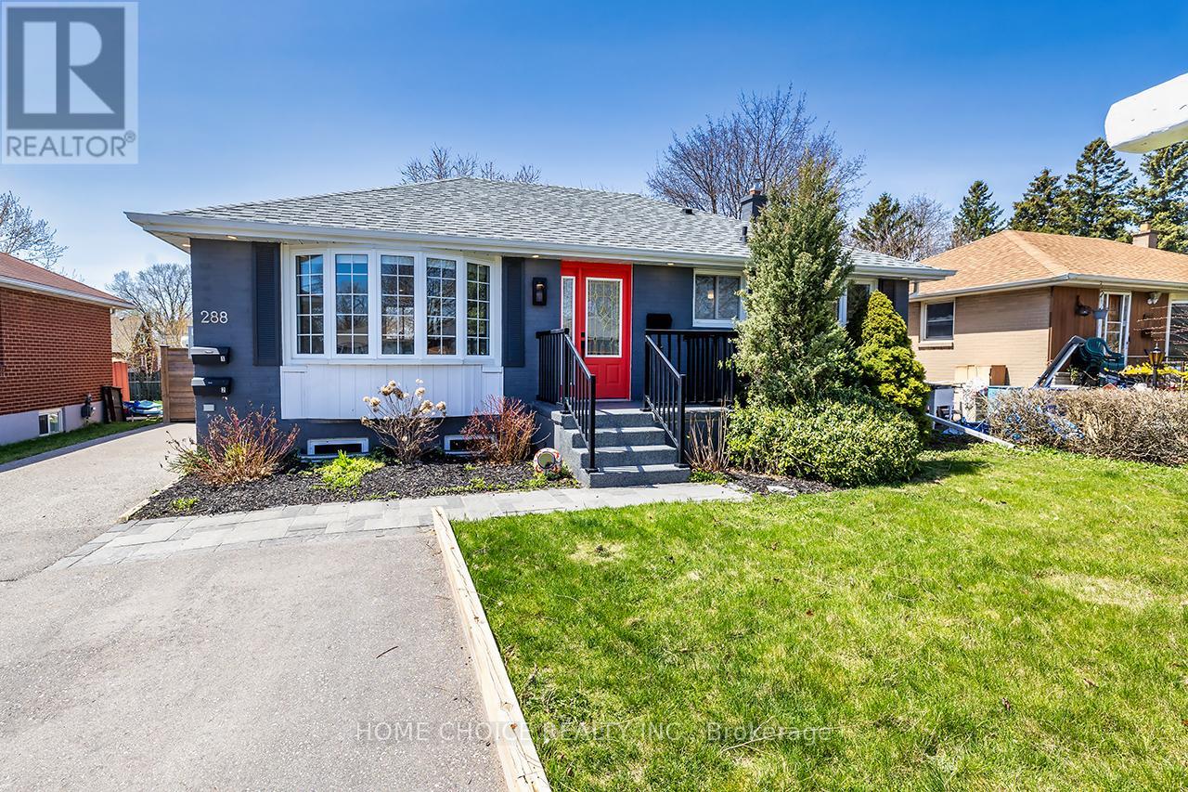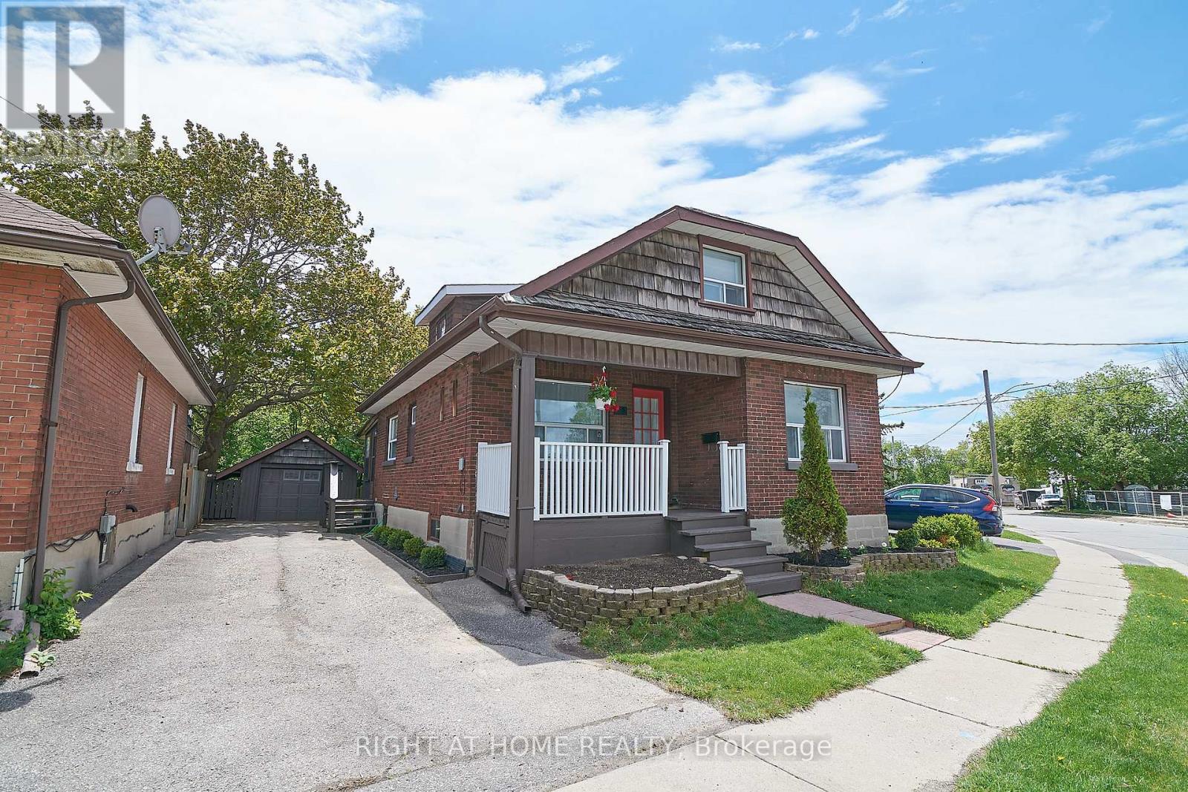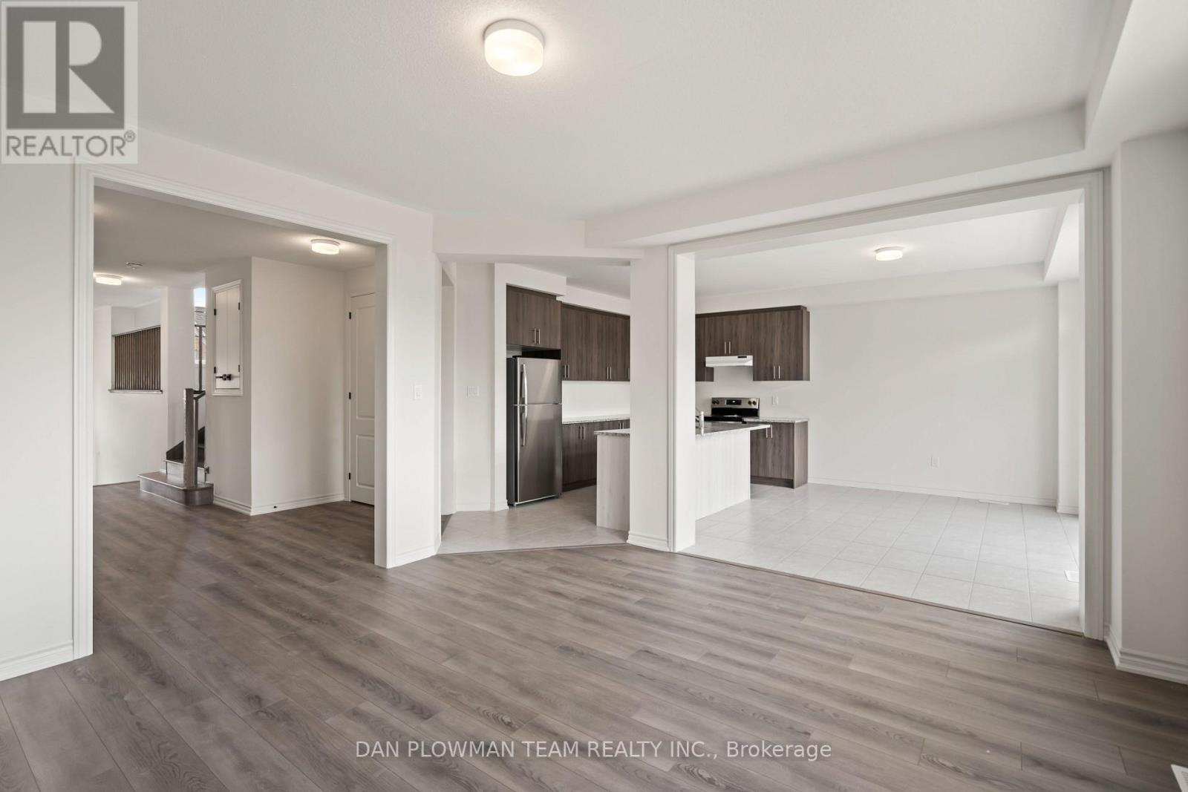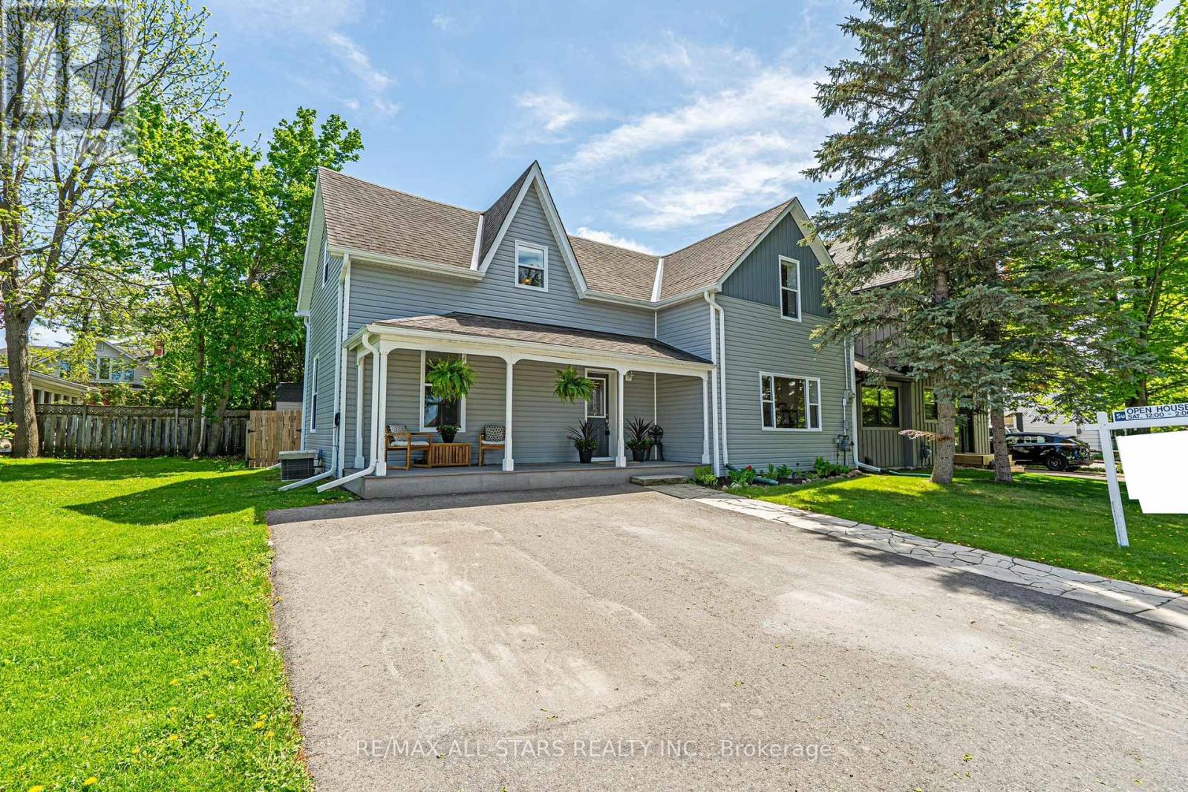36 Blenheim Circle
Whitby, Ontario
Wow! Wow! Stunning Detached Full Brick Home With Ravine Views! This Is A 5-Year-Old Home With High Ceiling, Perfectly Positioned For Convenience And Natural Beauty. It Features 4 Bedrooms And 4 Bathrooms, Spacious And Stylish With Hardwood Floors Throughout. The Open-Concept Living Main Floor Boasts Modern Lighting, Trim, Waffle And Coffered Ceiling. Main Floor Has 11' Ceiling And The Second Floor Offers 9' And 10' Ceilings. Step Onto The Expansive Stamped Concrete Patio Overlooking True Ravine And Privacy. The Primary Suite Includes A Luxurious 5-Piece Ensuite And Two Generous Walk-In Closets. The Second Floor Laundry Is Modern And Fully Equipped With All Facilities. The Basement Includes One Bedroom, One Bathroom And A Huge Family Or Recreation Room. The Double Car Garage Is Fully Finished With An Organizer. Additional Features Include Stamped Concrete Driveway, Backyard And Landscaping. Located On A Ravine Lot With Breathtaking Views And Natural Surroundings. Close To Trails And Amenities With Access To Walking And Biking Trails, And Very Close To Highways 412, 407 And 401. This Home Is 100% Move-In Ready And Perfect For Families Or Anyone Seeking A Peaceful And Convenient Lifestyle. It Can Also Accommodate Extended Family And Checks All The Boxes. Don't Miss Your Chance To Own This Exceptional Home In Whitby. (id:61476)
1107 Lockie Drive
Oshawa, Ontario
Offers Anytime. Welcome to your dream first home! This beautifully designed 3-bedroom, 3-bathroom freehold townhouse by the renowned Sorbara Group is located in the vibrant Homeward Hills community, offering modern style, comfort, and unbeatable value with NO condo fees. Step inside to a bright, open-concept layout featuring tall ceilings, large windows, and designer finishes throughout.The spacious foyer provides convenient garage access and a stylish laundry area with a backsplash and top-tier washer &dryers. The modern kitchen is perfect for cooking and entertaining, complete with a large centre island, breakfast bar, and walk-in pantry for extra storage. The sun-filled living room leads to a private balcony, ideal for enjoying morning coffee or unwinding after a long day. A versatile main-floor room can serve as a bedroom, home office, or guest space to fit your lifestyle needs. Upstairs, the primary suite offers a private retreat with a 3-piece ensuite and double closets, while a second bedroom and a 4-piece bathroom complete the level. Additional highlights include a built-in single-car garage with direct entry, a private driveway with no sidewalk, energy-efficient heating and cooling systems, and stylish wrought iron pickets throughout. Situated in a prime location, this home is just minutes from top-rated schools, parks, shopping, Costco, Ontario Tech University, the GO Train, and Highways407 & 401. Whether you are a first-time home buyer, young professional, or growing family, this move-in-ready home is a fantastic opportunity to enter the market. (id:61476)
288 Windsor Street
Oshawa, Ontario
*Legal Two Unit Dwelling* Beautifully renovated inside and out, this bungalow is located in a quiet Oshawa neighborhood. It features three bedrooms on the main floor and two additional bedrooms in the basement, which has a separate entrance. The property includes two laundry rooms and an upgraded, fenced backyard with a gazebo and deck. The home boasts new stainless steel appliances, a brand new kitchen, pot lights both inside and outside, and hardwood floors throughout. The bathrooms have also been renovated, with the main floor bathroom featuring a luxurious Jacuzzi tub. Additional highlights include a large driveway, and the house is conveniently located close to public transit, schools, and just minutes from Highway 401. This property is a must-see! (id:61476)
105 Conant Street
Oshawa, Ontario
Newly Renovated 3 Bedroom Detached Home! Brand New Full-Sized Kitchen, Separate Dining Room, Cozy Sunroom Room, New Hardwood Flooring + Huge Covered Back Porch & Spacious Yard! Clean Basement With Tons of Potential. Long Private Driveway + Detached Garage With Electric Panel Perfect For Workshop, Studio, or Gym. Prime Location 3 Min Drive to Lakeview Park & Beach, GO Station & Hwy 401, Lake Ontario. 6 Min Drive to Oshawa Centre. 2 Min Walk to Oshawa Valleylands Conservation Area! Close to Schools, Transit, Shopping & More. Perfect First Home or Turnkey Investment Opportunity! Move-In Ready A Smart Alternative to Renting. Don't Miss This One! (id:61476)
34 Burnham Boulevard
Port Hope, Ontario
Welcome home! Whether you are buying your first home or downsizing, this home is perfect for you. One of the largest lots on the street, this home has been lovingly card for and shows pride of ownership. Large living and dining rooms with lots of light, laminate flooring and a lovely picture window. Walk in to the gourmet style kitchen wonderfully renovated with white cabinetry, granite counters, coffee servery and cabinet, pantry and walk out to large oversized yard fully fenced. Three great bedrooms with the primary bedroom featuring double windows, semi 4pc ensuite and walk in closet. The basement is completely finished with a rec room that is perfect for your media room or gym, and office area for those that work from home. Please see the list of features and updates attached to the listing. This home is move in ready with loads of updates! (id:61476)
532 Hornbeck Street
Cobourg, Ontario
Offers Anytime - Why Wait For A New Build When You Can Move Into This New-Never-Lived-In 4-Bedroom, 3-Bathroom Detached Home Right Away? Perfectly Combining Modern Style And Functional Space, This Stunning Home Is Ideal For A Growing Family. Soaring Ceilings And Sun-Filled Rooms Create A Bright, Open-Concept Layout That Feels Both Welcoming And Spacious.The Main Floor Features Porcelain Tile In The Kitchen And Breakfast Area, Complete With A Centre Island, Stainless Steel Appliances, And A Walkout To The DeckPerfect For Family Meals And Entertaining. Enjoy Expansive Living, Dining, And Family Rooms, Plus A Private Office, All With Durable Laminate Flooring.On Your Way Upstairs, You'll Find A Bright, Spacious, Open Concept Family Room. Continue To The Second Floor Where You Find Four Large Bedrooms, Including A Primary Suite With A Walk-In Closet And 4-Piece Ensuite. A Double Car Garage Offers Direct Access, And The Unfinished Basement With Large Windows Provides Endless Potential. Just Minutes To The 401 And A Short Drive To Cobourg Beach! (id:61476)
764 Carlisle Street
Cobourg, Ontario
Fall In Love With Both Your Home And Neighbourhood In This Stunning 3 Bedroom, 3 Bathroom Home, Designed With Elegance And Modern Living. The Main Floor Offers A Bright And Airy Open-Concept Layout With A Spacious Living And Dining Area, Perfect For Entertaining. The Kitchen Features Stainless Steel Appliances, Ample Cabinetry, And A Large Island That Serves As The Heart Of The Home. Upstairs, The Primary Suite Is A True Retreat With A Large Walk-In Closet And A Luxurious Ensuite Featuring A Soaker Tub And Separate Shower. Two Additional Bedrooms Are Filled With Natural Light And Offer Plenty Of Space For Your Growing Family. The Untouched Basement Leaves the Possibilities Up To Your Imagination. Step Outside To A Private Backyard With A Fabulous Deck, Ideal For Summer BBQs And Relaxing Evenings. Located In A Welcoming Community Close To Schools, Parks, And All Amenities, This Home Offers Style, Comfort, And Functionality In One Perfect Package. (id:61476)
96 Mechanic Street
Uxbridge, Ontario
Discover the perfect blend of historic charm and modern living in this beautifully updated semi-detached century home, ideally located in the heart of Uxbridge. This 3-bedroom, 2.5-bath home lives large and offers 1,790 Sq.Ft. of above-grade living space (per MPAC), just steps from shops, schools, restaurants and cafés. Inside, you'll find 9-foot ceilings, engineered hardwood, and an open-concept main floor featuring a bright kitchen with quartz counters, centre island with seating for 4, and stainless steel appliances including a double oven gas range. The spacious living and dining area off the kitchen is perfect for entertaining, and provides an inviting space for family and friends. Upstairs, the secluded primary suite features a 4-piece ensuite with a freestanding soaker tub and walk-in shower. Two additional bedrooms share a stylish 4-piece Jack & Jill bathroom, and additional hallway storage, seldom found in a century home! Outside, enjoy a lovely covered front porch, private fenced yard with a covered patio, and a double-wide driveway with no sidewalk, paved in 2020. Additional features include main floor laundry and powder room, and an unfinished basement with plenty of storage space! (id:61476)
11590 17th Side Road
Brock, Ontario
Situated on a quiet country road and surrounded by nature, this custom log home offers a rare combination of rustic charm and refined living on a breathtaking 9-acre estate. Located just minutes north of Uxbridge and conveniently close to Lakeridge Rd for quick 407 access, this property is the perfect rural retreat with urban convenience. As you enter the property, you're welcomed by a stunning 3,900 sq. ft. barn, designed for both function and beauty. Featuring six spacious hemlock stalls with automatic waterers and easy-access feeders, the barn also includes a heated tack room, 2-piece bathroom, laundry, and separate hay storage. The second floor offers a bright, partially finished space with two private entrances and walkout decksideal for an office, studio, or future guest quarters. Continue along the drive to a detached three-car garage and the main residencea showstopping log home that perfectly balances rustic sophistication with modern comforts. Inside, expansive windows flood the home with natural light and offer panoramic views of the surrounding landscape. The wrap-around decks are perfect for entertaining or enjoying quiet moments, including a spa tub tucked into the trees for year-round relaxation. The heart of the home is the chefs kitchen, complete with a generous island, a cozy breakfast nook, and an open-concept family room warmed by a classic wood stove. Entertain in style with a formal dining and living room featuring a convenient gas fireplace. Upstairs, three inviting bedrooms exude warmth and character, including a primary suite with double walk-in closets and a private ensuite bath. Outside, the beautifully manicured grounds are a true oasis, surrounded by perennial gardens and natural beauty in every direction. Whether you're seeking a full-time residence, hobby farm, or multi-use estate, this one-of-a-kind property delivers on every level. (id:61476)
2042 Blue Ridge Crescent
Pickering, Ontario
Welcome To This Incredibly Spacious Freehold Townhouse Offering An Expansive Floor Plan That Truly Stands Out! With Attached Garage And 4-Car Driveway Parking, This Home Is Perfect For Growing Families Or Anyone Craving More Room To Live And Entertain. Step Inside To Find A Custom Eat-In Kitchen Featuring Soft-Close Cabinets, Pot Drawers, Moensense Touchless Faucet, A Gas Stove, Granite Countertops, And Ample Storage. The Open-Concept Living And Dining Room Creates A Warm, Inviting Space To Gather With Loved Ones. Upstairs, The Bonus Second-Floor Family Room Offers Extra Living Space Perfect For Cozy Movie Nights Or A Quiet Retreat. The Spacious Primary Bedroom Includes A 4-Piece Ensuite, While Two Additional Bedrooms Provide Flexibility For Families Of All Sizes. The Untouched Basement Offers Endless Potential For Customization, And Direct Garage Access Adds To The Home's Convenience. Outside, Enjoy Well-Established Perennial Gardens In Both The Front And Back, Along With A Newer Composite Front DeckAn Ideal Spot To Sip Your Morning Coffee. Located Just Minutes From The Go Bus Station, Pickering Town Centre, Places Of Worship, Highway 401 And 407 Access, And Only Minutes To Beachfront Park On Lake OntarioThis Home Blends Comfort, Space, And Unbeatable Location. Recent Updates Include Furnace (2023), Air Conditioner (2024) With 12-Year Warranty, And Dishwasher (2023) Offering Peace Of Mind And Added Value For Years To Come. Don't Miss Your Chance To Make It Yours! (id:61476)
43 - 43 Taunton Road E
Oshawa, Ontario
Beautifully Maintained 3-Bed, 3-Bath Townhouse In A Prime Oshawa Location! This Bright 2-Storey Home Features An Open-Concept Living/Dining Area With A Stylish Kitchen With Quartz Countertops. The Spacious Basement Offers A Separate Entrance, Private Laundry. 2 -Pc Bath, And Ample Storage, Ideal For Extended Family Or In-Law Potential. Steps To Ontario Tech University, Durham College, Grocery Stores, Restaurants And Transit. A Great Opportunity For First Time Buyers Or Investor. (id:61476)
1039 Kingpeak Crescent
Pickering, Ontario
Welcome to 1039 Kingpeak Crescent, Pickering a stunning 5-bed, 4-bath detached home on a premium 45 ft ravine lot in one of Pickering's most sought-after communities, Built By Aspen Ridge Homes In A Master Planned Community Of New Seaton. Featuring soaring 9 ft ceilings, this home is flooded with natural light from abundant windows. The separate living and family rooms, formal dining area, breakfast nook, and versatile office/den (easily convertible into a main-floor bedroom) offer a perfect blend of space and functionality along with portlights installed throughout. The upgraded kitchen boasts granite countertops, a center island, a butler's pantry, and top-tier finishes, making it a dream for entertaining. Upstairs, the primary bedroom features his and her closets, including a spacious walk-in, and a European spa-inspired ensuite with double sinks and a private toilet enclosure. All bedrooms are generously sized, each with an ensuite and walk-in closet, offering comfort and luxury. The sprawling backyard backs onto a serene ravine, providing breathtaking views and ultimate privacy. All House Water Supply Connected To Water Softener(Rain Soft) for the needs of your family. Plus, there's huge potential to add a 3-bed, 2-bath legal basement apartment, making this a fantastic investment opportunity. Located minutes from Highway 401, 407, Pickering & Ajax GO Stations, this home ensures seamless connectivity to Toronto. Its also close to Lakeridge Health Ajax Pickering Hospital, top-rated schools, Durham College, shopping, dining, parks, and conservation areas, making it perfect for families and professionals alike. Don't miss your chance to own this luxurious, move-in-ready home in Pickering's hottest real estate market, WON'T LAST LONG!!!!!!! (id:61476)













