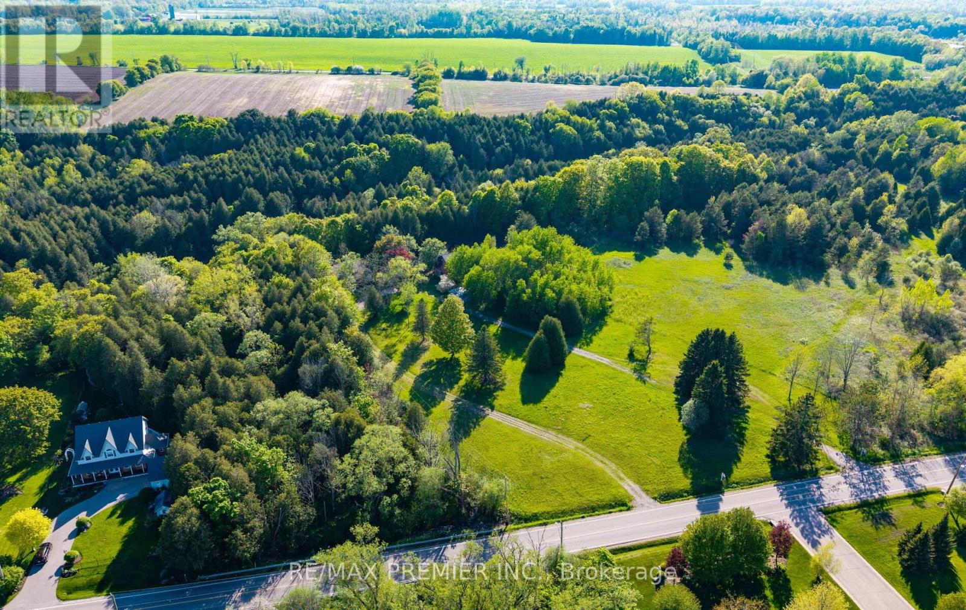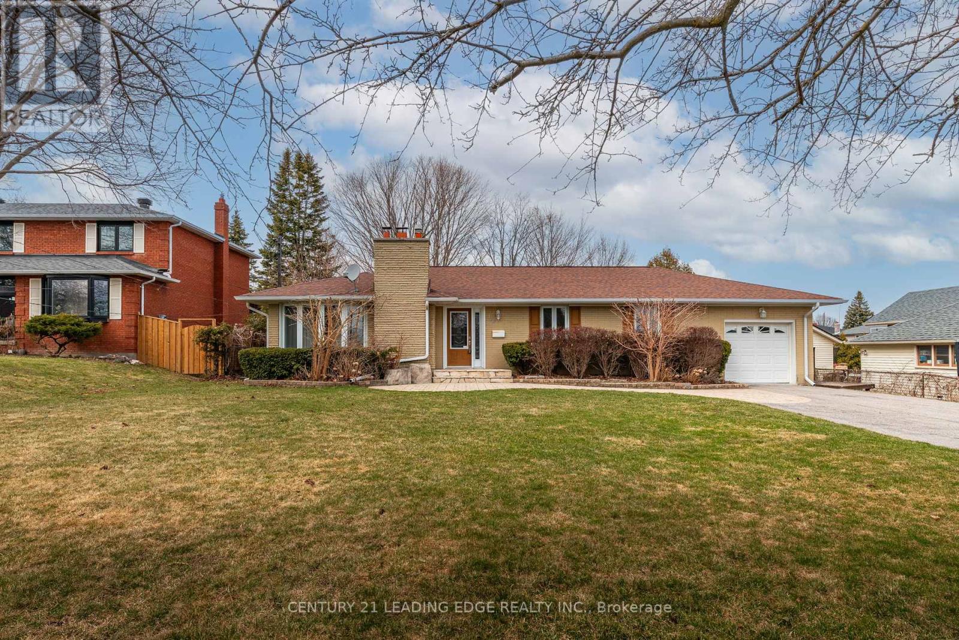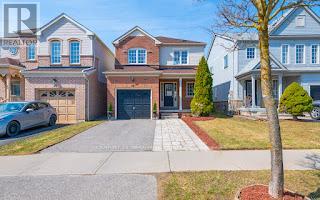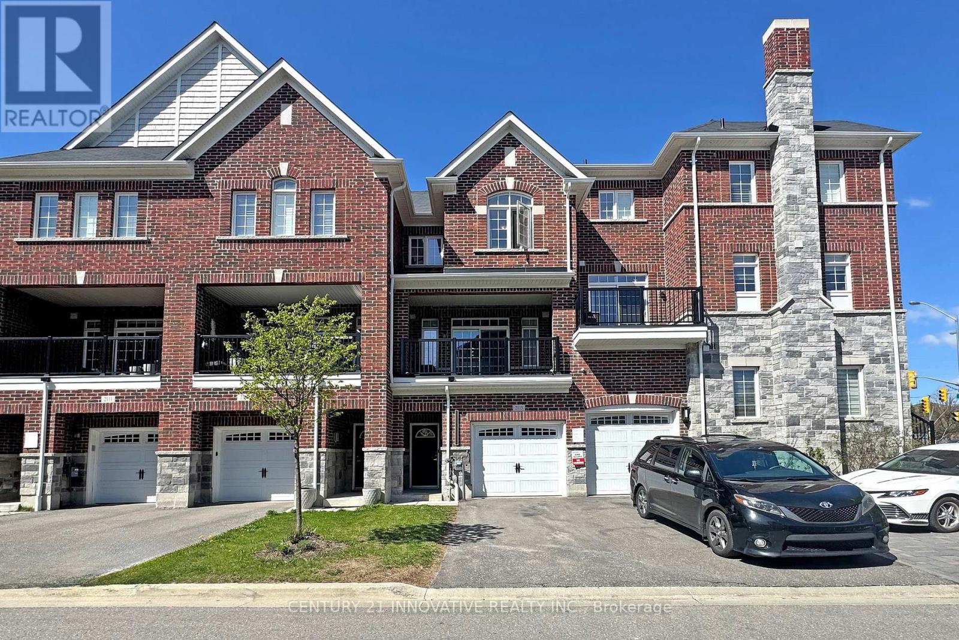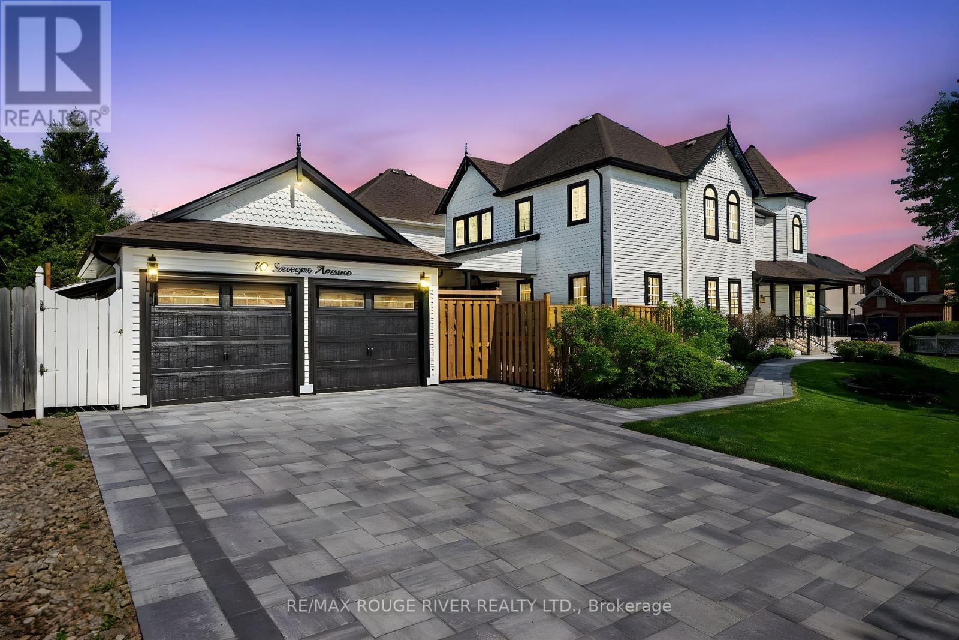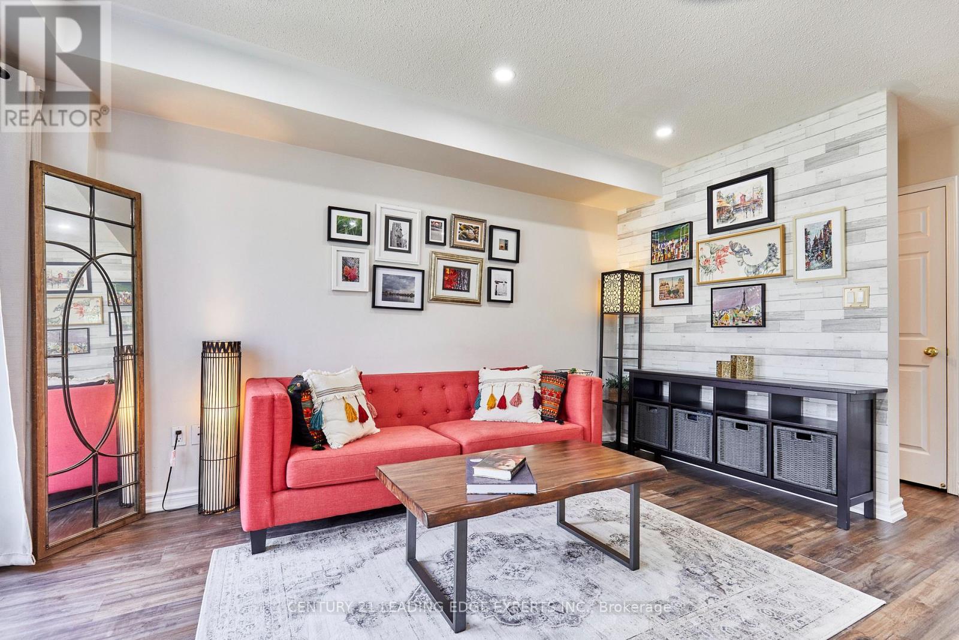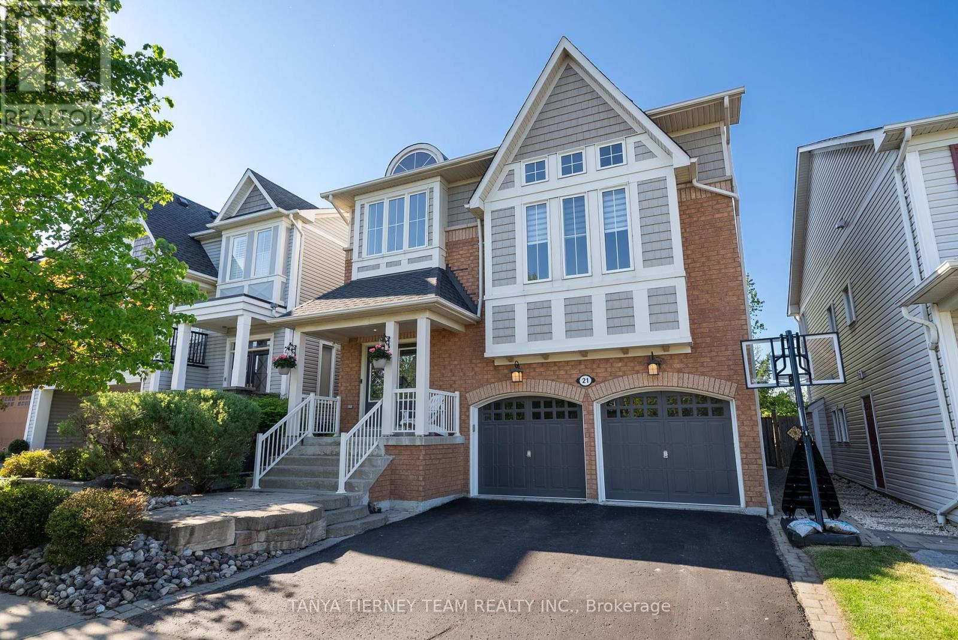3722 Old Scugog Road
Clarington, Ontario
Rare Opportunity in the Heart of Bowmansville's Beloved Christmas Light Neighbourhood. Properties like this don't come up often! Nestled on 52.24 acres and backing onto the tranquil Bowmanville Creek and ravine. This "As Is" Full of Character home offers unmatched privacy, space and potential. With 52.24 acres in a high-demand area, this is one of the few large parcels available. An exceptional opportunity to create your dream estate, farm the land or perhaps land bank for future investment. Enjoy fishing right in your backyard. Just a short drive to Pingles Farm Market, Golf Courses, Beautiful Parks, Historic Downtown Bowmanville and nearby big box amenities. Located in a highly sought-after area, this property combines the best of nature, space, and convenience. Please Note: The Home & Barn are being sold in "As is, where is condition." The seller makes no representations or warranties regarding the property, its structures, fixtures, or chattels. Schedule a tour and see for yourself. (id:61476)
6 Mackellar Court
Ajax, Ontario
Discover Elegance in This Stunning 5-Bedroom Detached Home! Welcome to your dream home a beautifully renovated 5-bedroom detached gem nestled in a highly sought-after, family-friendly neighbourhood. Situated at the end of a quiet dead-end street, this home offers both privacy and convenience. Located in a vibrant area, you'll enjoy easy access to nearby schools, parks, shopping, Highway 401 and 407, and public transit everything a family needs, right around the corner. Step onto the impressive stamped concrete double driveway with no sidewalk, leading to a grand double-door entry. The stamped concrete pathway continues to the backyard, where you'll find a serene gazebo area complete with electrical wiring for lighting, making it perfect for evening relaxation or entertaining. Inside, luxury abounds with sleek hardwood floors throughout, custom window coverings, and a striking hardwood staircase with upgraded subfloors. The chefs kitchen and all washrooms feature premium quartz and granite countertops, offering both style and functionality. Built on a premium end lot with approximately $200,000 in renovations. Major upgrades include New Exterior Doors, New roof (2022), New AC (2021),High Efficacy furnace(2021), tankless water heater, water softener, air purification, humidifier and a home alarm system for peace of mind. An upgraded gas line is conveniently installed inside and outside for BBQs. The backyard is an entertainers paradise, complete with a pool heater, filter and pump system, plus an outdoor shower with hot and cold water lines. An above-ground pool can be easily added by the buyer, offering endless possibilities for outdoor enjoyment. The unfinished basement presents a blank canvas ready for your personal touch and future customization. Motivated seller with flexible closing options available to accommodate your timeline. Don't miss out on this exceptional investment in a prime location. Book your private showing today! (id:61476)
175 Olive Avenue
Oshawa, Ontario
Exciting Opportunity In Central Oshawa! This 1 1/2 Storey Duplex With 3 Bedrooms And 2 Full Baths Offers Incredible Potential For Builders, Renovators, And Investors Alike. Featuring A Ready-To-Rent 1-Bedroom Suite Upstairs, Complete With Kitchen, Bathroom, And Living Area - A Fantastic Income Opportunity. The Main Level Boasts 2 Bedrooms, A Bright Living & Dining Room With Newer Laminate Floors, A Kitchen, And A Full Bathroom. A Spacious Deck Leads To The Backyard, Offering Endless Possibilities For Outdoor Living. This Property Includes A Large Garage, As Is, And 4 Driveway Parking Spaces - A Huge Bonus In This Area! Enjoy Living Steps Away From Parks, Recreation Facilities, Public Transit, And Schools. Close to 401 With A New GO Station Planned Just Around The Corner. Surrounded By Essential Services Including Police, Fire, And Hospital Access Within Minutes. Bring Your Vision And Transform This Property Into Something Truly Special. This Property Is Being Sold As Is. Virtually Staged. Roof Replaced Less Than 10 Years Ago. Tankless Water Heater And Furnace Owned. (id:61476)
116 Broadview Avenue
Whitby, Ontario
*OPEN HOUSE SAT MAY 24 AND SUN MAY 25 (1-4PM)* Welcome to 116 Broadview Ave, a beautifully updated home located in one of the city's most sought-after neighborhoods. This charming property sits on a very unique and rare lot, 75 feet wide and 200 feet deep. This Bungalow home features a spacious, open-concept layout with a bright and inviting living area, perfect for both family gatherings and entertaining. The kitchen is equipped with high-end appliances, ample counter space, ideal for cooking and hosting. With three properly sized bedrooms and two full bathrooms, this home offers plenty of space for comfortable living. The private backyard is a peaceful retreat, perfect for relaxing or outdoor dining. Ideally situated close to parks, transit, and a variety of local amenities, this home offers the perfect blend of tranquility and urban convenience. Don't miss out on this exceptional opportunity! (id:61476)
28 Beachgrove Crescent
Whitby, Ontario
Enjoy this lovely 3-bedroom, family-friendly home with a charming front porch and a walk-out to a fully fenced, private west-facing backyard. Backing onto greenspace, relax under the gazebo (2024) and take in the sunsets. Nestled in desirable Taunton North on a quiet crescent, walking trails and Hannam Park are just steps away. This bright and inviting home offers a spacious primary bedroom with a double-door entry, walk-in closet and semi-ensuite as well as two bedrooms with large windows overlooking the yard with no rear neighbors. This smoke-free home has a main floor layout that allows for entertaining with the living room open to the eat-in kitchen that features stainless-steel appliances. A widened driveway with pavers (2024) allows two cars to park with ease. Have peace of mind knowing there is a new furnace (2025), humidifier (2025) and hot water tank (2025). Roof was re-shingled in 2018. This prime location is also close to schools and shopping and other amenities. ** This is a linked property.** (id:61476)
2115 Brock Road
Pickering, Ontario
Spacious 3+1 Bedroom Townhouse in Prime Pickering Location! Welcome to this beautifully maintained townhouse offering 3 bedrooms plus a finished basement with an additional bedroom and full 3-piece bathroom. Featuring 3 washrooms in total two 3- piece baths on the second floor, a convenient powder room on the main level, and another 3- piece bath in the basement Enjoy modern living with 9 ft ceilings and gleaming hardwood floors throughout the second floor. The attached garage adds convenience, and the open-concept layout offers great natural light and flow. Located in a safe, family-friendly community, this home is just steps from the Pickering Islamic Centre, minutes to Hwy 401 & 407, and close to Pickering Town Centre, Pickering Casino, and the upcoming theme park. Plus, its near the Durham Police Station for added peace of mind. Dont miss this incredible opportunity to live in one of Pickerings most desirable neighborhoods! (id:61476)
124 Sailors Landing E
Clarington, Ontario
Welcome to this stunning Freehold 4-bedroom end-unit townhouse offering over 2000. ft. of stylish, light-filled living space. With expansive windows, Nestled in Bowmanville Lakeside Community , 2-Car Garage, Open-concept main floor with rich hardwood flooring crafted for stylish, everyday living , Upstairs, the expansive primary suite boasts a walk-in closet, a private ensuite, and oversized windows that flood the space with natural light. Three additional generously sized bedrooms, each with large windows, offer flexibility for family, guests, or a home office.No backyard neighbours offering peaceful privacy and unobstructed views. Just steps to scenic lakeside trails and moments from the waterfront Only 2 minutes to Hwy 401 for a stress-free commute, unfinished walkout basement, offering a blank canvas with endless potential for customization or additional living space.Please note: To assist with visualization selected photos have been virtually staged. No changes were made to the structure or layout. (id:61476)
1057 Suddard Avenue
Oshawa, Ontario
Modern - 3 Bedroom Home in Kedron, North Oshawa - Built in 2024! Bright and Spacious 3- Bedroom home featuring an open concept layout and large windows that fill. the space with natural light. Enjoy a cozy family room with a fireplace, plus a second family room located above the Garage. Perfect for extra living space or turn it into a fourth bedroom. Built in 2024, this home also includes a convenient side door entrance to the basement, offering great potential for extra income. Located in the sought after Kedron neighbourhood, just 5 minutes from Durham College and close to major Oshawa shopping including Winners, Homesense, Superstore, Walmart, Home Depot, Freshco, High Schools and Recreation centre and other essential amenities are also nearby. Perfect for families or investors. Tennants are moving out July 31 and have kept this place in great condition. (id:61476)
10 Sawyer Avenue
Whitby, Ontario
This Brooklin Beauty is calling your name. Just steps from historic Brooklin Village, this fully renovated 4+1 bedroom, 4 bathroom detached home offers nearly 4,500 sq ft of elegant, turnkey living with a separate double garage. A charming wraparound covered porch and beautifully curated finishes throughout set the tone for this exceptional home. At the heart of the main floor is a chefs dream kitchen featuring top-of-the-line appliances, including a 48" gas stove, a large center island with waterfall quartz countertops, matching quartz backsplash, and a hidden walk-in pantry perfect for keeping small appliances neatly tucked away. From the kitchen, step out to a fully covered deck complete with a hot tub ideal for year-round entertaining or relaxing in comfort. The open-concept layout is perfect for memorable family gatherings or hosting friends. Sophisticated touches include a grand white oak staircase, fluted cabinetry with wine display, and a sleek custom glass-enclosed office. Upstairs, the spacious primary suite is your private retreat, complete with an electric fireplace, a large custom walk-in closet room, and a luxurious 5-piece ensuite featuring dual vanities, a soaking tub, and a glass-enclosed shower. The finished basement offers in-law suite potential with a massive rec room, beautiful wet bar, additional bedroom, and plenty of space for movie nights or game-day hosting. Great schools are within walking distance, and its a commuters dream just minutes from the now-free eastern portion of Highway 407, offering easy access to both the city and cottage country. A rare gem in one of Brooklin's most desirable neighborhoods this home is truly a must-see! (id:61476)
43 Seven Oaks Street
Whitby, Ontario
Upgraded 3-Bedroom, 3-Bathroom Townhome in Sought-After Taunton North Whitby! Welcome to this beautifully maintained, move-in ready. Offering almost 2,000 sq ft of finished living space with 1 car garage and 2 parking in driveway. Perfect starter home for 1st time home buyers.Convenient location, close to school & shopping. Fully fenced backyard perfect for outdoor entertaining and awaiting your personal touch. The spacious great room features large windows,pot lights, and elegant finishes throughout, while a convenient main floor powder room.Primary Bedroom includes his-and-hers closets and a 3-piece ensuite and two additional bedrooms, each with closets & windows, share a well-appointed full bathroom. Fully finished basement offers a versatile rec. room, office/flex space, ideal for growing families or work-from-home needs.Close to top-rated schools, parks, shopping, public transit, and major commuter routes, this home blends comfort, convenience, and location. (id:61476)
205 Grenfell Street
Oshawa, Ontario
Charming Updated Bungalow in Prime Central Location! You're just a short walk away from the Oshawa Centre, offering a wide array of shopping and dining options. Public transportation, banks, and various restaurants are also conveniently within walking distance. Commuters will appreciate the quick and easy access to Highway 401, just minutes away. This beautifully updated 3+1 bedroom bungalow is ideally situated in a vibrant and convenient central neighbourhood. Enjoy picturesque views overlooking a lovely park and playground, perfect for leisurely afternoons or a safe space for children to play. Bright and cozy home offers an inviting open-concept layout, ideal for modern living and entertaining. Step inside to find an updated kitchen and bathroom, complementing the home's warm and welcoming atmosphere. The main floor boasts three spacious bedrooms, while the finished basement offers an additional bedroom, providing ample space for family, guests, or a home office. A separate entrance to the basement adds valuable flexibility and potential. (id:61476)
21 Eastgate Circle
Whitby, Ontario
Welcome to 21 Eastgate Circle! This fabulous all brick family home is nestled on a private treed pie shaped lot in family friendly Brooklin! Open concept main floor plan featuring gleaming hardwood floors, pot lighting, custom blinds & the list goes on. Designed with entertaining in mind with the elegant formal dining room that leads through to the family room with cozy gas fireplace with custom stone surround, built-in shelves & bay window with treed ravine views. Gourmet kitchen boasting quartz counters, breakfast bar, subway backsplash, large pantry & stainless steel appliances including gas stove. Spacious breakfast area with garden door walk-out to a deck, interlocking patio, gardens, maintenance free artificial turf lawn & scenic views. impressive great room with soaring cathedral ceilings & palladium window with built-in window seat. Upstairs offers 3 generous bedrooms including the primary retreat with walk-in closet organizers & 4pc spa like ensuite with relaxing soaker tub. Additional living space can be found in the fully finished basement with amazing above grade windows & ample storage space! Steps to schools, parks, rec centre, downtown Brooklin shops & easy hwy 407/412 access for commuters! Updates include roof 2021, furnace/humidifier 2024 & freshly painted throughout! 2022! (id:61476)


