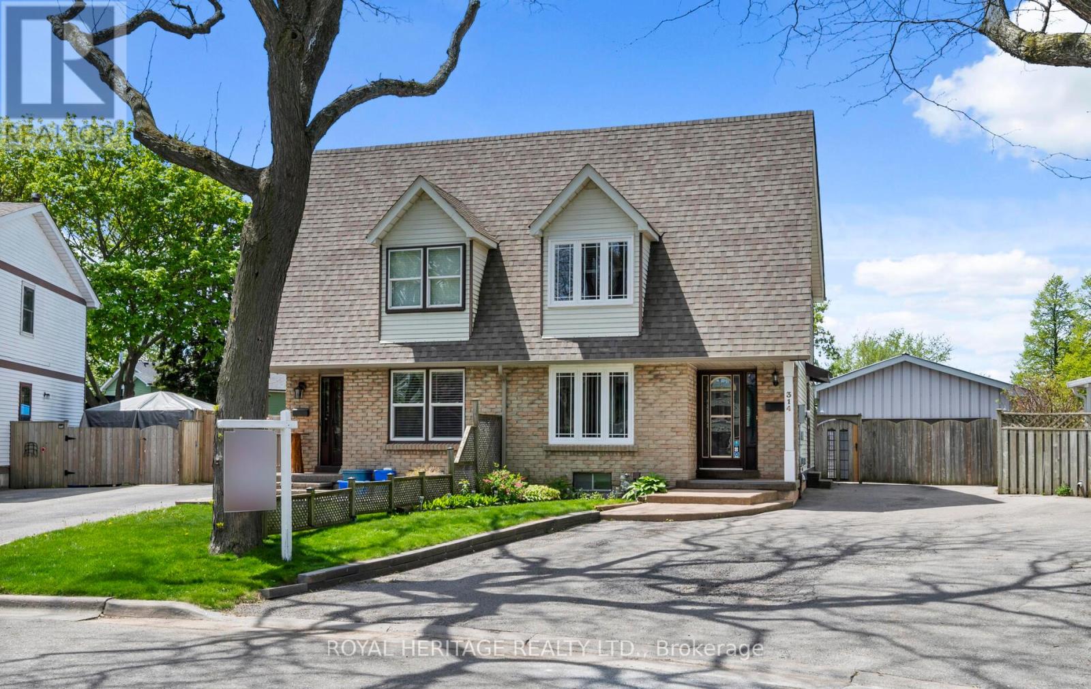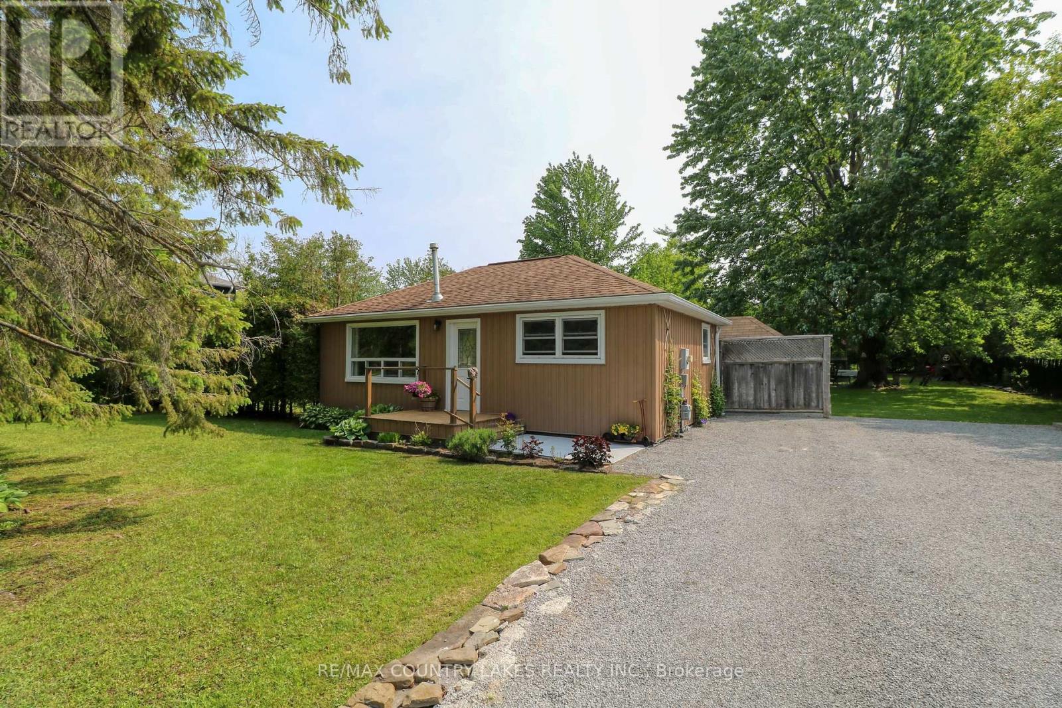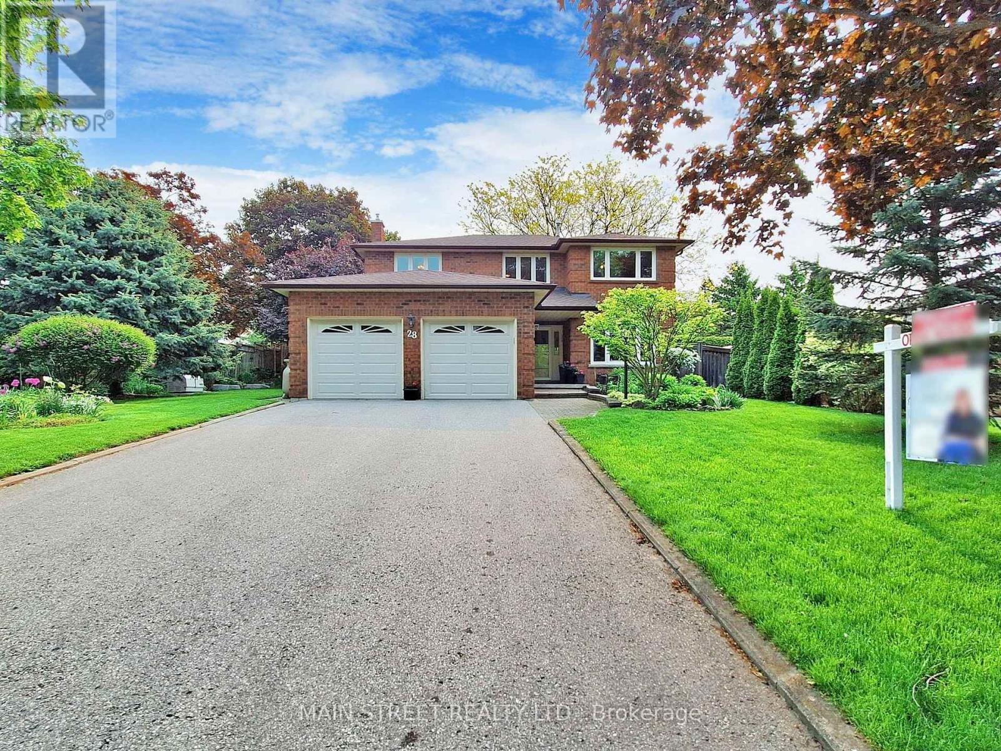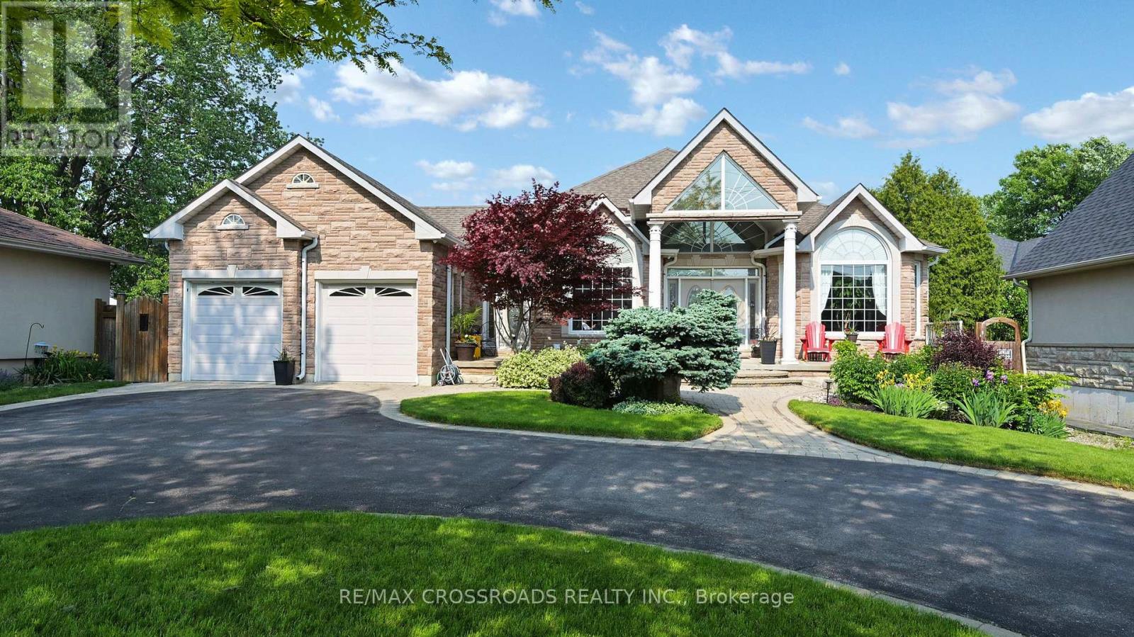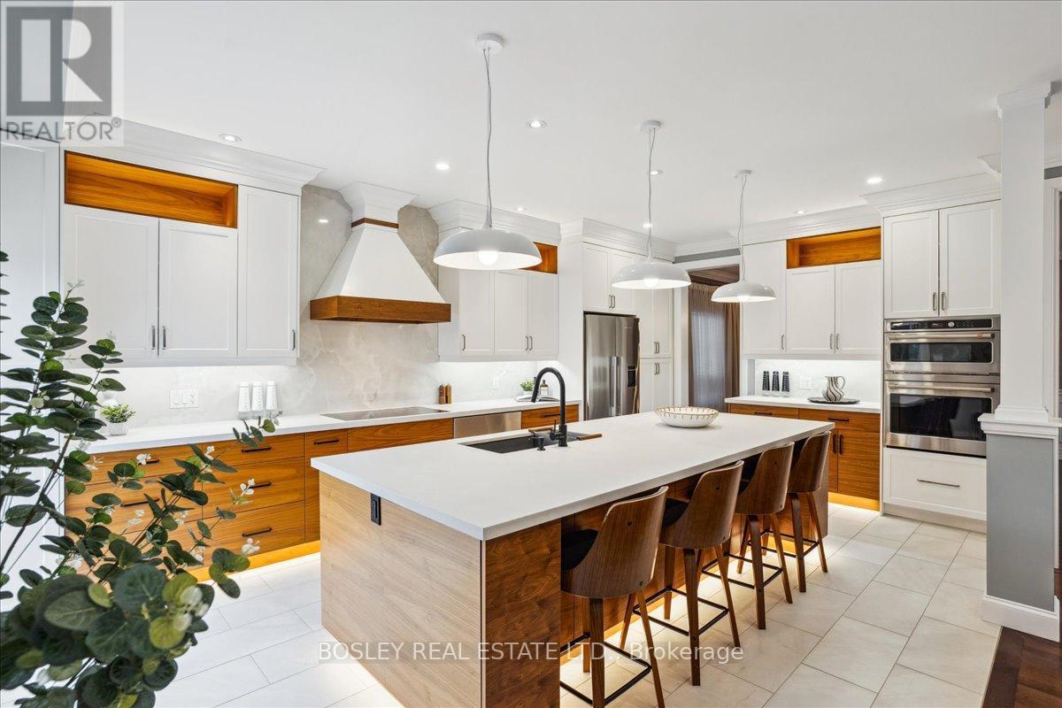314 Rondeau Court
Oshawa, Ontario
Your search ends here. This home has been lovingly maintained with many updates including windows (2023), roof (2022), Furnace (2024). Open sight line connects you from the eat-in kitchen to the living/dining area with sliding doors to the spacious and bright sunroom, that has an added addition for your potential hot-tub, making this an ideal family/entertaining setting. Upstairs you will find a Spacious Primary with a reading nook and double closet, two additional cozy bedrooms and 4 piece bath. Downstairs, a finished lower level offers endless possibilities for additional family area or even a potential in-law suite (separate side entrance access as well) and 4 piece bath. Bonus Oversized Detached Double Garage has gas heat and 30 amp hydro. Plenty of space for vehicles, toys or a work shop. A fully fenced large irregular shaped yard has plenty of room for a pool or kicking around a ball. This is a very welcoming community and this property offers tremendous value in one of Oshawa's established neighbourhoods in close proximity to the lake, parks, trails, schools and shopping. Home's like this don't come up often! (id:61476)
15 Nancy Avenue
Brock, Ontario
The Only Word To Best Describe This Entire Property Is Immaculate! Not A Blade Of Grass Out Of Place As You Pull Into The Large Stone Lined Car Driveway And Take Notice Of The Amazing Curb Appeal, This Home Has Been Completely Redone Over the Years and is Move In Ready for You! Located In A Very Quiet Mature Subdivision in Beaverton's East End on a Large 100 X 200 Pristine Private Lot You'll Find This Cute 2 Bedroom 1 Bath Home Heated Mainly By A Natural Natural Gas Fireplace In The Living Room With Baseboard Backups Open To the Nicely Updated Custom Kitchen With Moveable Island Overlooking The Rear Yard Through Your Sunroom with Large Window, 2 Good Sized Bedrooms & 3 Piece Bath Finish Off This Perfect Starter Home or Down Size & Minimize To Enjoy the Sample Life, 2 Good Sized Sheds In Rear Yard for ALL Your Storage Needs, Fully Fenced Rear Year & Beautiful Mature Trees to Enjoy! Multiple Patios & Rear Deck Offer Plenty Of Outdoor Entertainment Space Plus A Fenced In Vegetable Garden Already Started For you! Heater & Insulated Rear Cubby Houses The Water Tank, Pressure Tank & UV Light With Filter, Enjoy 4 Season Living In Beautiful Up & Coming Beaverton On The Shores of Lake Simcoe & World Renowned Western Sunsets! (id:61476)
48 Enzo Crescent
Uxbridge, Ontario
Spectacular bungalow in great location! Two fireplaces! Great in-law situation with full kitchen and bathroom in basement! Private backyard with sunny south exposure! Close to schools, parks, shopping, etc! This home shows to absolute perfection! Upgraded top to bottom, inside and out! Just move right in! Approximately 1,642 sqft on main level including main floor family room with gas fireplace! Over 3,000 sqft of total living space including finished basement! (id:61476)
28 Munro Crescent
Uxbridge, Ontario
Looking for a great place to raise your family? This "Uxbridge" model Testa home is approx 2400 sq ft. located in a family friendly, well establishesd and desirable neighbhourhood of Uxbridge . This home was customized during construction with oversized windows for extra light and has been well maintained with upgrades all of highest quality and professionally done. Four bdrms all a great size, master with 3 pc ensuite, updated large main bath and circular staircase with custom bannisters. Main Floor boasts living and dining with gleaming hardwood floors, family room with fireplace & hardwood floors and walk out to deck with perennial gardens and landscaping for privacy. Kitchen has eat in breakfast area surrounded by windows. Main floor guest bath and laundry. Access to two car garage from laundry room. Lower level is partically finished with play room or home office and a workshop and a huge storage room. Champion Home Generator with Surge Protector (2023). (id:61476)
3531 Garrard Road
Whitby, Ontario
Rarely offered Custom Built Bungalow on a massive lot with a circular drive and a drive thru garage in a highly desirable friendly Neighbourhood. . This immaculate home shows of pride of ownership and will impress the most discerning buyer. The grand entrance has double doors that lead to a foyer with cathedral ceilings. 2021 kitchen has been renovated from top to bottom with a quartz island, crown mouldings, 2021 high end 36' gas range and fridge, Fotile range hood and more. The primary bedroom has a private ensuite and walk-in closet, 2nd bedroom has a renovated ensuite as well, walkout to an amazing deck with a gas BBQ Hooked up from the family or the kitchen. pot lights Hardwood floor through out.The unfinished basement has multiple roughins and higher ceilings perfect for customization for a large family or the savvy investor. There is also a walkout to the massive backyard from the basement with abundant storage room, minutes to Mckinney arena , Walmart, Restaurants, Rona, golf course and Hwy 407 (id:61476)
149 Alma Street
Oshawa, Ontario
Welcome to this charming home nestled in a quiet and desirable area. Open concept main floor offers generous sunlight throughout. Newer Kitchen with ceramic floor and Stainless Steel Appliances. This home showcases Engineered Hardwood Flooring throughout, some newer windows, and the laundry room in the basement offers new carpet tiles for warmth and comfort. Private backyard with deck off the dining room where you can enjoy your morning coffee or an evening with peacefulness. Convenient location close to parks, golf course, playgrounds, walking/biking trail, hospital, school, transit and shopping. Perfect for a First Time Home Buyer, or Young Family. (id:61476)
117 Apple Blossom Boulevard
Clarington, Ontario
Welcome to this well-maintained 4+1 bedroom, 4-bath detached home located in a quiet, family- friendly Bowmanville neighbourhood. Featuring a spacious layout, finished basement, and a large backyard with mature landscaping-including grapevines, lilacs, raspberries, and raised garden beds-this home is perfect for families who love indoor comfort and outdoor living. The main floor is bright and functional, while the finished basement adds flexible space for a home office, rec room, or guest suite. The kitchen was updated in 2018 with quartz countertops and stainless steel appliances, blending modern convenience with timeless charm. Just a short walk to John M James Elementary School, offering a strong French Immersion program, and close to parks, grocery stores, and everyday amenities. A move-in ready opportunity in one of Bowmanville's most desirable communities. (id:61476)
27 Zachary Place
Whitby, Ontario
Welcome to this meticulously maintained & updated spacious family home designed for both comfort & functionality. This property offers 4 large bedrooms on the upper level, along with 2 additional bedrooms in the fully finished basement with a 3pc bath, perfect for extended family, guests or home office use. The main floor features gleaming hardwood flooring & a modern kitchen complete with quartz countertops, a stone backsplash, a large breakfast island, & convenient garage access. Enjoy the walkout to a private deck, ideal for outdoor dining & entertaining. The home also includes separate living, dining & family rooms, providing a flexible layout for both everyday living & formal occasions. Located on a no-sidewalk lot with an interlock pathway, this home offers extra parking & impressive curb appeal. A true blend of style, space & smart design-ready for your family to move in & enjoy. Furnace '23, A/C '24, deck '20, basement bath '19, ensuite bath '21, garage door opener '18. (id:61476)
1793 Badgley Drive
Oshawa, Ontario
Welcome to this exceptional two-storey home, proudly reimagined by the original owners. With 3,500 sq ft of beautifully designed living space, this four-bedroom home seamlessly blends modern sophistication with luxury appeal, offering a perfect balance of style, comfort, and functionality. The large chefs kitchen, designed by Nanette KBD, is a true masterpiece. It features an oversized centre island, sleek backsplash, and high-end appliances including Wolf induction cooktop, Bosch warming drawer, Fisher & Paykel fridge, and GE Cafe built-in microwave/oven not to mention custom built-in drawers and storage galore! The main floor boasts an inviting family room off the kitchen, featuring a cozy gas fireplace as well as a separate living room, made for sprawling on a Sunday afternoon. The dining room oozes elegance for dinner parties and family gatherings. Step outside into your private outdoor sanctuary - a newly landscaped space complete with a large patio, fiberglass inground saltwater Leisure Pool, and integrated hot tub. The home also includes an inground irrigation system for easy maintenance of the beautifully landscaped perennial gardens year-round. Upstairs, you'll find four spacious bedrooms, including a massive primary suite. This retreat offers a custom walk-in closet and an updated five-piece ensuite with a soaking tub, a tiled walk-in shower, and a double vanity. Upper renovated laundry room for added style and convenience. Finished basement can serve many purposes - playroom, home gym, media room, or additional bedroom plus a workshop or future washroom. Surround yourself with great neighbours, awesome schools, nature trails and the convenience of shopping nearby. This home is looking for a new owner who will appreciate all the keen attention to detail this home has to offer. (id:61476)
95 Maskell Crescent
Whitby, Ontario
Luxury Living on a Premium Park-Backed Lot Your Dream Home Awaits! Bonus! A separate side entrance to the unfinished basement offers in-law suite or income potential, making this home not only stunning, but smart and versatile. Welcome to a rare gem in one of the most sought-after family communities - this gorgeous 4-bedroom, 3-bathroom detached home offers the perfect blend of style, function, and location. Situated on a premium lot with no rear neighbours, offering stunning, unobstructed views of green space, a playground, basketball court, and soccer field right from your kitchen and backyard. Its not just a home its a lifestyle. Inside, be wowed by sun-filled open-concept living, featuring rich hardwood floors, a solid wood staircase, and 9-foot ceilings that elevate the sense of space and elegance throughout the main level. The heart of the home your chef-inspired kitchen boasts premium Bosch appliances, a designer backsplash, quartz counters, center island with bar seating, and a bright breakfast area with breathtaking views of nature. Whether you're hosting or relaxing, this space is a showstopper. The family room is warm and inviting with a cozy fireplace, perfect for gatherings or unwinding after a long day. Upstairs, all bedrooms are spacious and bright, with the primary suite offering a spa-like 5-piece ensuite and tranquil park views. Step into your private backyard retreat, complete with a fully fenced yard, interlocked patio, and gazebo ideal for summer entertaining, morning coffee, or evening wine under the stars. With a future public elementary school being built just steps away, this location is a perfect long-term investment for growing families. This home checks all the boxes and then some. Don't miss your chance to own one of the most coveted lots in the neighbourhood. Homes like this rarely come up. Act fast this one won't last! (id:61476)
1 Beechnut Crescent
Clarington, Ontario
Welcome to this beautiful, well-maintained, all-brick Victoria Woods-built home in a family-friendly Courtice neighborhood. Featuring a spacious living room separate from the newly renovated kitchen with tiled floors and hardwood throughout the dining area and second level, renovated kitchen with floors and hardwood throughout the dining area and second level, this home offers both style and comfort. The brand-new basement kitchen with granite countertops, a separate entrance, and rental potential of $2,000 per month adds incredible value. Enjoy the expansive side yard with a newly built seating area perfect for outdoor gatherings. Conveniently located near a bus stop and close to schools, places of worship, shopping, groceries, Highway 410, the GO station, and more, this home is packed with modern updates, including a 200-amp electrical panel and a roof replaced in 2014. A perfect blend of charm and convenience. (id:61476)
336 Prince Of Wales Drive
Whitby, Ontario
Great family home!! Located in the much desired Blue Grass Meadows area of Whitby. Ravine Lot! Inground pool! Walkout basement! Two fireplaces, 4 large bedrooms, renovated kitchen and baths, hardwood floors throughout the main floor, new paint, lighting and carpet upstairs. Downstairs offers extra living space or a potential apartment with it's own walkout to the sunny backyard. Outside you have multi-level decking which leads you to the inground pool and private ravine lot with lots of grass for kids! (id:61476)


