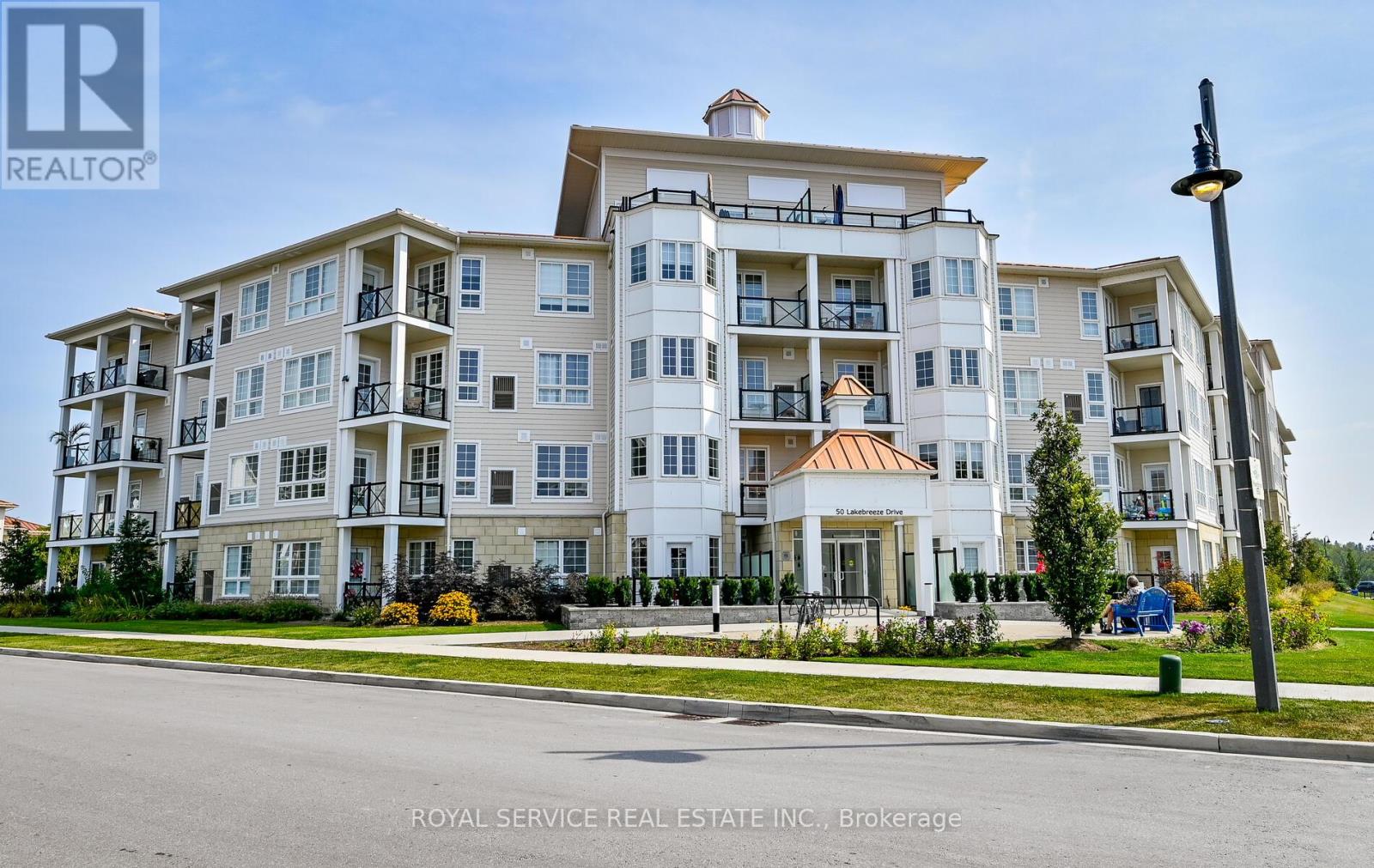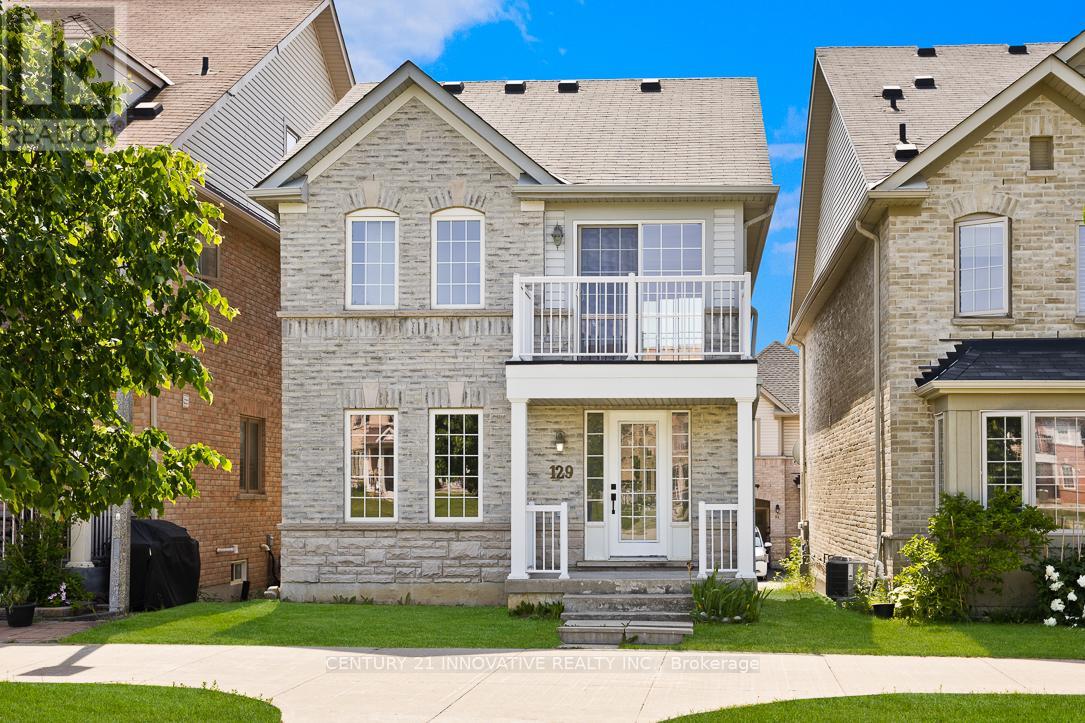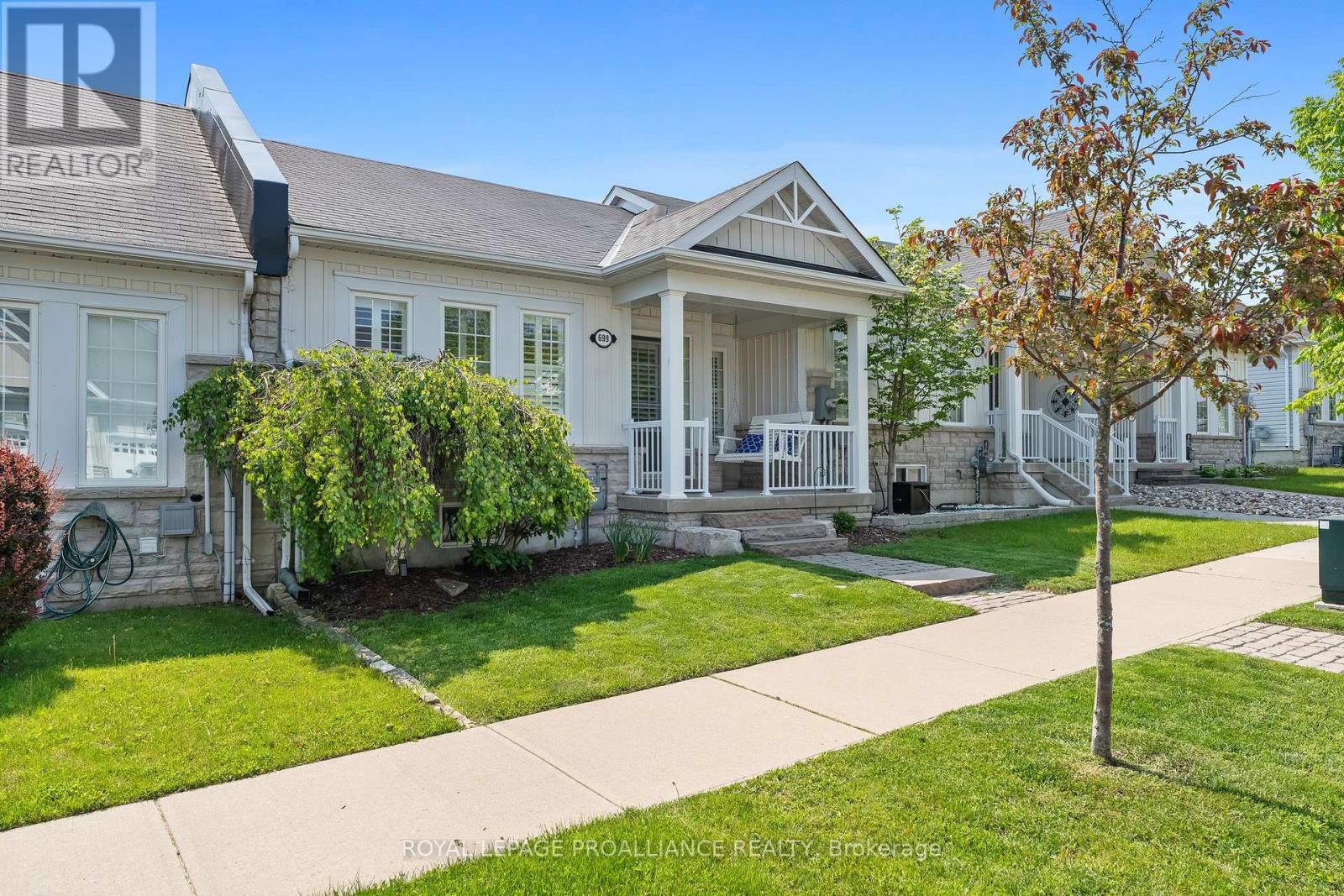127 - 50 Lakebreeze Drive
Clarington, Ontario
An Ideal Chance for you, the First-Time Home Buyer! Discover your 2-year new 1 Bedroom plus Den condo, built by Kaitlin Homes and situated in the picturesque Port of Newcastle. Enjoy leisurely walks, biking, or jogging along scenic trails, admire the marina views, or unwind in nature's beauty. This well-designed main floor unit is wheelchair accessible and boasts 9' ceilings, in-suite laundry, stainless steel Frigidaire appliances, and elegant quartz countertops. Plus, enjoy a gold membership to the Admirals Walk Club, featuring a theater, games room, meeting/party space, fitness facilities, swimming pool, hot tub, and much more! This condo comes with one underground parking space and a separate storage locker. Don't miss out, make your move to the Port of Newcastle today! **EXTRAS** Upgraded light fixtures and window coverings, storage locker and (1) underground parking space. (id:61476)
34 Beaumont Drive
Ajax, Ontario
Welcome to this beautifully renovated 3-bedroom, 4-bathroom home that exudes elegance and functionality. With exceptional curb appeal and timeless architectural design, this property offers the perfect blend of style and comfort. Step inside to a bright and spacious interior, featuring a large kitchen ideal for hosting and entertaining. Every detail has been thoughtfully updated to meet modern tastes while preserving classic charm. The open-concept living areas flow seamlessly, making everyday living and special occasions equally enjoyable. Escape to your private backyard oasis with a luxurious saltwater swimming pool perfect for relaxing or entertaining guests during summer months. The fully finished basement offers incredible income or multi-generational living potential, with a separate entrance and layout ideal for an in-law suite. Don't miss this rare opportunity to own a home that offers refined living, modern upgrades, and flexible functionality all in one. (id:61476)
47 Thames Drive
Whitby, Ontario
Beautifully maintained two-storey four bedroom, four bathroom home located in the esteemed Rolling Acres community of Whitby! This sun-filled freshly painted family home offers the perfect blend of comfort, style and functionality. Inside you will find a bright and spacious interior featuring main level nine foot and vaulted ceilings, hardwood floors, a formal living & dining room, main floor powder room and laundry room. A large eat-in kitchen that leads to an open concept family room with gas fireplace. Oversized sliding glass doors lead to a deck overlooking a fully fended in back yard complete with garden shed, perfect for summer BBQs. Upstairs you will find four generously sized bedrooms, featuring a large primary bedroom with a 5 piece ensuite and spacious walk-in closet. Numerous improvements have been made throughout to enhance the home's appeal, including updated garage doors (2022), roof (2020), a separate entrance to a finished basement with a modern open-concept kitchen, ample storage, large center island, three piece washroom, a large glass shower with rain head, a stylish recreation room with pot lights and a cozy gas fireplace that provides a warm ambiance. Experience an incredible sense of community in this friendly neighbourhood, ideal for families and professionals. Located just steps from nature trails, parks and public transit, top-rated schools and close to highways, shops and restaurants. This home is perfect for a growing or multi-generational family. (id:61476)
1734 Broadoak Crescent
Pickering, Ontario
***Attention First Time Home Buyers & Investors*** Welcome to 1734 Broadoak Crescent Where Comfort Meets Opportunity in the Heart of Pickering's Amberlea Neighborhood. This Beautifully Maintained 4+1 Bedroom, 4-Bathroom Detached Home Offers the Ideal Blend of Functional Space, Thoughtful Design, and Endless Potential. All Nestled on a Quiet, Family-Friendly Crescent in One of Pickering's Most Sought-After Communities. Step Inside to Find Sun-Filled Living Areas with an Open-Concept Flow Perfect for Entertaining and Family Life. Upstairs Features Four Generously Sized Bedrooms Including a Spacious Primary Suite with a Private Ensuite. Downstairs, the Fully Finished Walk-Out Lower Level Includes a Second Kitchen, Large Living Space, and Private Entrance. Perfectly Suited as an In-Law Suite or Future Income-Generating Opportunity for the Right Investor. Outside, Enjoy Low-Maintenance Landscaping with Stamped Concrete Pathways Along the Side and Rear of the Home, No Grass Cutting Required! A Large Upper Deck Offers Scenic Views of the Parkland Directly Behind, While the Fully Open Backyard Provides a Serene, Tree-Lined Escape for Play and Relaxation. This Home Also Features a Double-Car Garage with Extended Driveway Parking, Backs Onto a Large Community Park with Trails, Playgrounds, and Sports Fields, and Sits Just Steps Away From Top-Rated Schools, Shopping, Restaurants, Public Transit, and Highway 401. Located in the Coveted Amberlea Neighborhood, Known for its Family-Oriented Atmosphere and Proximity to All Urban Conveniences. This Home Presents the Perfect Opportunity to Settle Into a Move-In Ready Residence with Room to Add Personal Touches and Long-Term Value. Don't Miss Your Chance to Own in this Peaceful Yet Connected Pocket of Pickering. (id:61476)
11 Foxtrot Lane
Ajax, Ontario
Experience unparalleled luxury at 11 Foxtrot Lane-a designer-upgraded 5 bed, 5 bath masterpiece backing onto Riverside Golf Course. With over 4,200 sq. ft. of refined living space, this home features soaring 10-ft ceilings, wide-plank oak floors, custom millwork, and a walk-out basement with gym and guest suite. The AYA chef's kitchen boasts a Sub-Zero fridge, Wolf 48" range, and Miele built-in appliances. Enjoy spa-inspired ensuites, EV charger rough-in, smart irrigation, and integrated Sonos sound system. Every detail, from Cambria quartz fireplace to Brizo brass fixtures, exudes luxury. Over $350K in upgrades. Arare opportunity. Must See! Shows 10+++ (id:61476)
569 Gibbons Street
Oshawa, Ontario
Unique Opportunity - 4-Level Side Split with 2+2 Bedrooms on a Corner Lot with Private Lower Level In Law Suite. A well-maintained and spacious home offering rare separation of space, flexible layout, and outstanding lot features perfect for buyers looking for a long-term hold, future renovation project, or comfortable family living with added utility.The main level includes a bright living room, functional eat-in kitchen, two generous bedrooms, and a separate dining room. Freshly painted (2025) and full of natural light, its move-in ready with room to personalize.The lower level features a self-contained in law suite with its own private entrance, two above-grade bedrooms, open-concept living/dining/kitchen area with granite counters, quality laminate flooring, and its own laundry. Updates include Roof (2014) Waterproofing (2016) Lower-Level Renovation (2019) Paint (2025) New Laminate Flooring (2019) New A/C (2020) This home offers a strong footprint, desirable location, and long-term potential for the right buyer who values a property with options. (id:61476)
29 Prospect Way
Whitby, Ontario
Gorgeous Townhouse In High Demand Whitby Centre Area! Quiet & Safe Community! Open Concept Layout W/ Pot Lights In Living/Dining. Eat-In Kitchen W/ Stainless Steel Appliances! Walk Out To Backyard W/ Deck And Gas Hookup For Bbq. Quartz Counter W/ Upgraded Modern Sink! Large Master Br W/Huge W/I Closet & Upgraded Mirror And Shower Set In 5Pc Ensuite! Laundry 2nd Floor! Close To 401&407, Grocery Store, Schools, Whitby Mall and Go Station! Walking Distance To All Amenities! The Unit is Currently Tenanted with an Amazing AAA original Tenant (Renting for Approximately 7 years). Option to Purchase the Property as an Investment Property Assuming an Outstanding Tenant who has Kept the Townhouse unit in 'Mint' Condition and a Tenant Who Every Landlord Would Love to Have. All measurements are to be verified by Buyer / Buyer Agent. (id:61476)
30 - 1295 Wharf Street
Pickering, Ontario
Wake up to the shimmer of lake views and end your days with breathtaking sunsets in this executive 3-bedroom freehold townhome, perfectly nestled in Pickering's sought-after Nautical Village. Inside, 9-ft ceilings and rich hardwood floors create a bright, open-concept main floor designed for effortless flow. The chef-inspired kitchen boasts breakfast bar, and ample cabinetry perfect for everyday living and entertaining. Overlooking the expansive great room with soaring vaulted ceilings and a walkout to a two-tiered patio, this space is built for connection and comfort.Step outside and you're just moments from the lake, in-ground swimming pool, scenic trails, and waterfront docks bringing resort-style living right to your doorstep. Upstairs, the primary suite is a true retreat with vaulted ceilings, a spa-like 5-piece ensuite, a walk-in closet with custom built-ins, and a private balcony showcasing stunning south and west views of Frenchman's Bay. Both secondary bedrooms offer their own 4-piece ensuite and double closets, delivering privacy and functionality for family or guests.This is more than a home, its a lifestyle. Welcome to your lakeside dream. (id:61476)
2049 Chris Mason Street
Oshawa, Ontario
Less than 1 year old 43' extra wide corner lot in north Oshawa neighborhood. Step into this exquisite 4-bedroom (plus main-floor flex room) sanctuary, where modern elegance meets unbeatable convenience on a coveted corner lot.Versatile Flex Space ideal as ahome oce or 5th bedroom. 9-foot ceilings throughout both levels, this sunlit home radiates grandeur and sophistication at every turn. Open-Concept Design with gleaming engineered hardwood flooring. Gourmet Kitchen featuring sleek granite countertops, a massive breakfastisland, and premium stainless steel appliances perfect for entertaining. Spacious Bedrooms bathed in natural light, designed for relaxation.Stylish Second-Floor Laundry Room for added convenience. Premium Upgrades with Stone Exterior enhancing curb appeal. All 5 Brand-NewAppliances included, backed by a 2-year warranty, plus a 4-year extended warranty on laundry machines. Sun-Filled Corner Lot with expansivewindows, oering privacy and abundant natural light. Wide garage door, can be expended to park cars side by side on driveway. Nestledmoments from Ontario Tech University, Costco, shopping malls, hospitals, and highways 407/401, this home ensures eortless commutingand urban convenience. Enjoy quick access to top-rated restaurants, retail therapy at Walmart, and proximity to esteemed elementary andhigh schools. Every detail, from the flawless layout to custom finishes, crafts a lifestyle of refined ease. Move in ready (id:61476)
129 Pullen Lane
Ajax, Ontario
Must see 3 impeccably finished home in Ajax! Spectacular carpet free floors throughout, stainless steel appliances, and more. Open concept main floor with powder room, recreational style finished basement with custom-finished flat ceiling, spacious bedrooms with excellent lighting on the upper floor. Master bedroom has walkout balcony, overlooking expansive park/green space. Close to schools, shopping, restaurants, hiking trails, cinema. You don't want to miss this rare opportunity. *** virtually-staged *** (id:61476)
699 Henderson Drive
Cobourg, Ontario
The time to simplify life and downsize is NOW! And this 2 bedroom, 2 bathroom bungalow townhouse could be just what you have been waiting for!! Enjoy freehold ownership in the tranquil West Park Village Community, close to parks, shopping, restaurants and NHH hospital. The open concept layout features a spacious primary suite with walk-in closet and ensuite bath, second bedroom, full 4 piece bathroom for guests and a combined living-dining-kitchen area that boasts a gas fireplace, quartz kitchen counters and a walkout to private garden patio, surrounded by perennial gardens. Accessed via private rear laneway, the convenient attached single car garage and large driveway can easily accommodate parking for up to 4 vehicles. The sprawling unfinished basement awaits your personal touches while offering plenty of additional storage and a rough-in for a 3rd bathroom. NOW is the time to BUY! So if you are looking for a next chapter full of peace, quiet, convenience and simplicity, then this is the property for you! (id:61476)
1470 Bridgeport Street
Oshawa, Ontario
Your BRIGHT & SUNNY 3 bedroom, 3 washroom warm and welcoming home is calling you! Exceptionally well maintained SOLID BRICK family home cared for by Mrs. Clean. Great layout where an OPEN CONCEPT entrance and soaring cathedral ceiling living room greets you with a sweeping staircase to the second floor; your dining room and 2 piece washroom are just a few steps away. WEST FACING eat-in kitchen with patio door walk-out to a patio area boasts tons of natural light. Open concept family room with HARDWOOD, featuring a gas fireplace for those cold winter nights. Generous sized principal bedroom with HUGE 4 piece ENSUITE bathroom, and walk-in closet. Unspoiled basement great for storage, waiting for your creativity to put your stamp on this home. Quiet, family friendly neighbourhood features great schools in close proximity, and fantastic neighbours. PRIVATE BACKYARD that is fully fenced with a patio area. This sought after North Oshawa location is close to parks, shopping, sports complexes, entertainment and all amenities. ACT QUICKLY to claim this as your new home! (id:61476)













