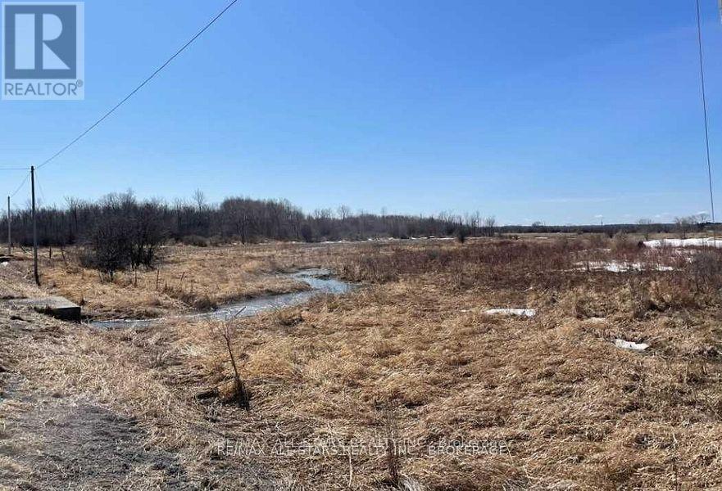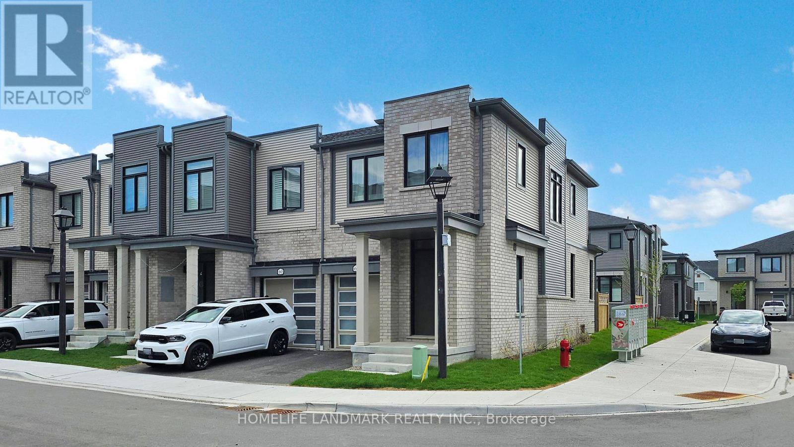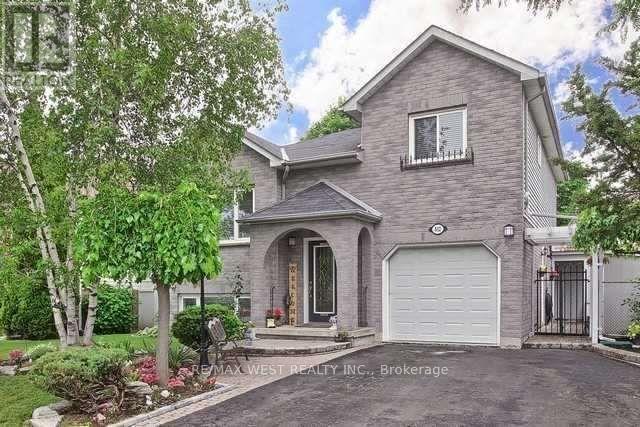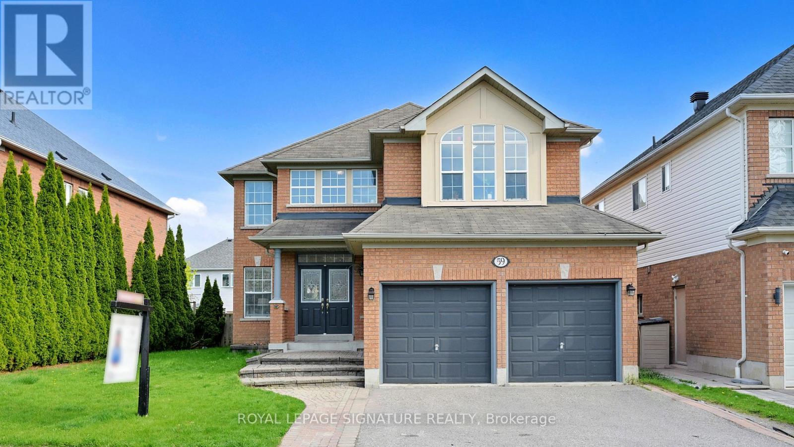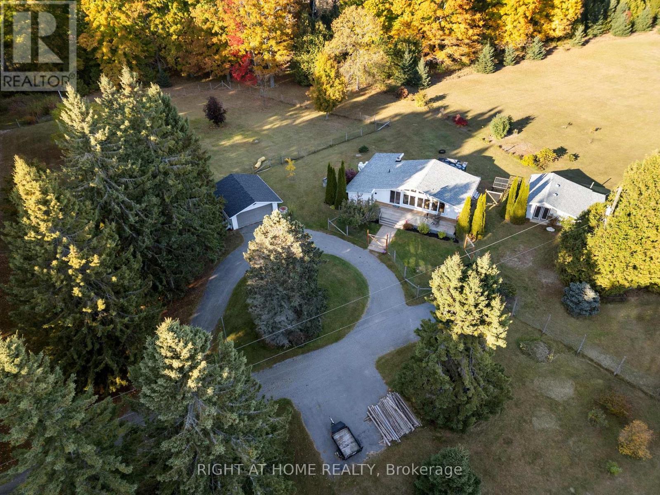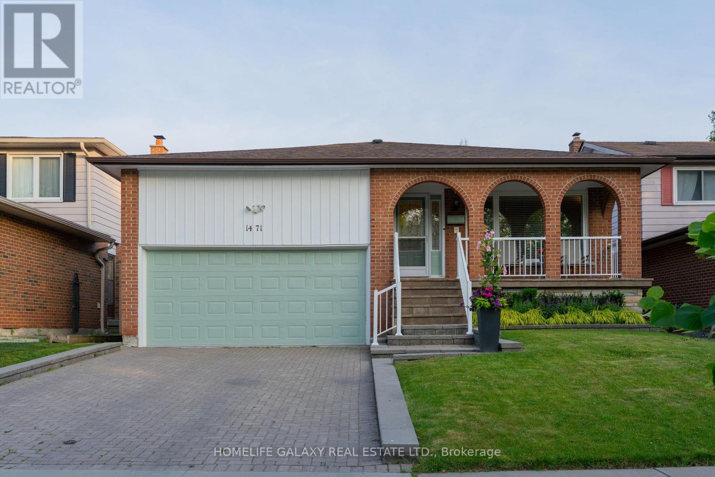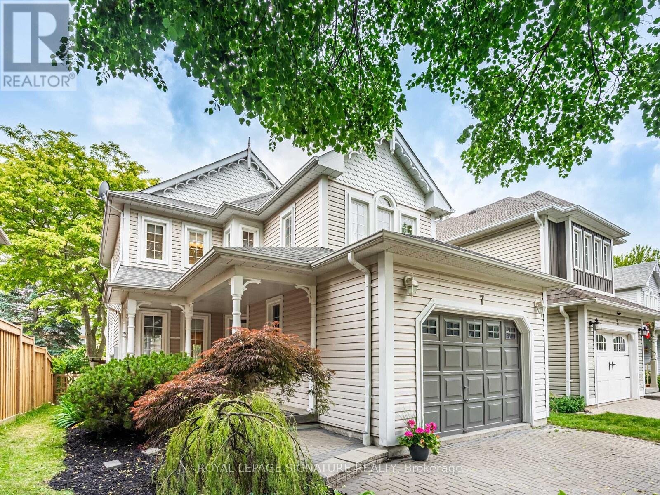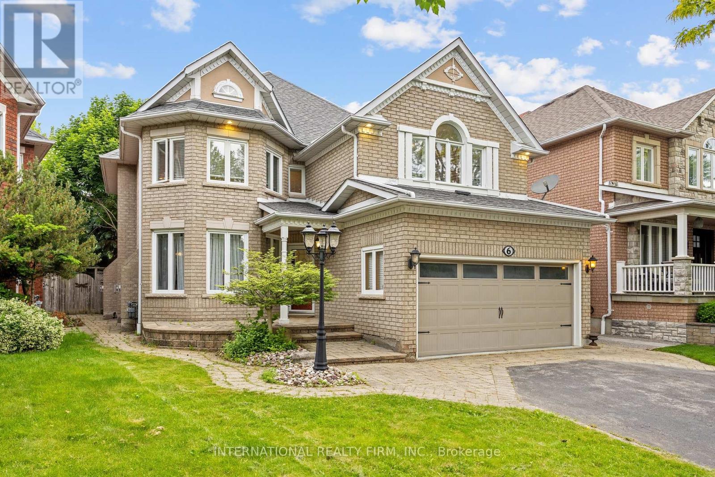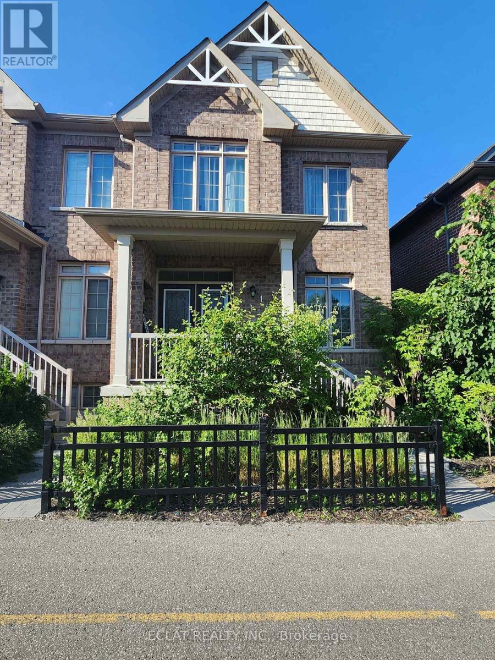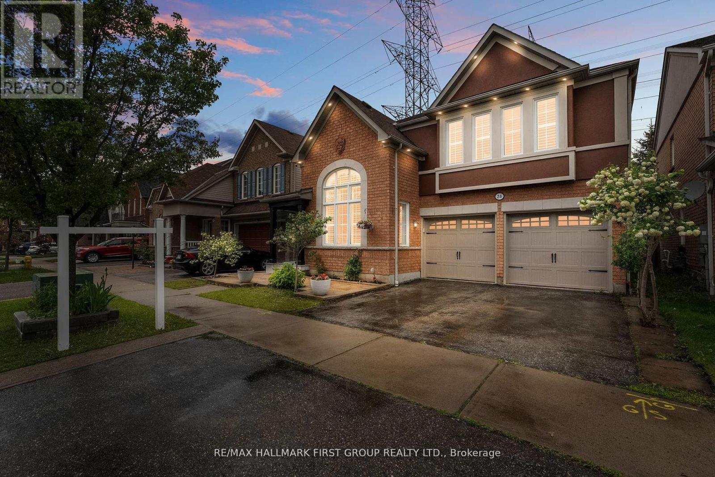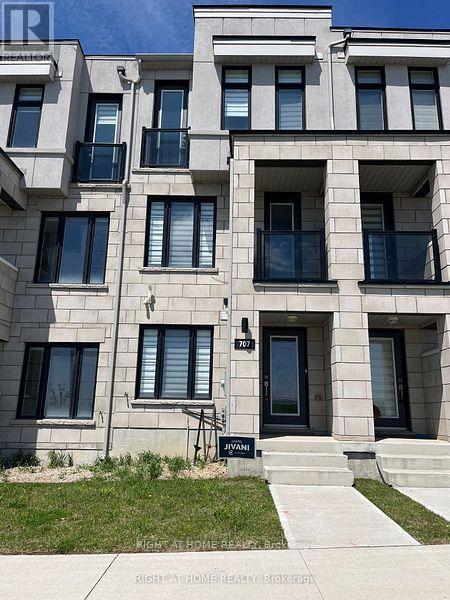865 Regional Road 12 Road
Brock, Ontario
The country dream that checks all the boxes! From the drive down your tree lined lane, to the sweeping farmer field views around you, you will love this charming updated Victorian situated on 1.68 acres, just on the outskirts of Cannington. The perfect blend of old and new, as you open the front door you are greeted with an open concept living, kitchen and dining room with the crown jewel being the custom floor to ceiling double sided stone fireplace, with gas insert! Wood ceilings, hand hewn antique beams, big bright windows bringing in all the views and light, warm maple flooring is laid throughout...it's truly a character filled space for family and friends to gather. Completing the main floor is a walkout from the dining area to the wrap around deck, an ideal spot to enjoy sipping your favourite beverage. The main floor also features a three piece bath, a pantry and access to an enclosed porch/mud room. This is the usual preferred entry into the home as there is ample room for shoes, coats, etc. An additional sweet feature of this home is the fact there are two staircases leading to the second floor. The back staircase takes you to the primary bedroom, overlooking the back of the property. The primary bedroom leads to the semi-ensuite four piece bath featuring a claw foot tub and separate shower. The front staircase leads to the second floor hallway where you can access the two additional bedrooms, a lovely little office area, the second access to the semi-ensuite bath and the convenient stackable washer and dryer. Another incredible feature of this property is the detached, insulated and gas heated 2.5 car garage, also ideal for a workshop, presenting so many opportunities, for car enthusiasts, artists, tradespeople or hobbyists of any kind, just to name a few. Watch the video and enjoy all this property offers! (id:61476)
965 Queensdale Avenue
Oshawa, Ontario
*PRE-CONSTRUCTION* Welcome to 965 Queensdale Ave, a stunning detached 3-storey home by Holland Homes that combines elegance & comfort. This beautifully designed residence offers ample space for the entire family, with luxurious features & modern amenities throughout. Upon entering, you'll be greeted by a spacious formal dining room & inviting great room featuring a gas fireplace & a large picture window that floods the space with natural light. The kitchen is a chef's dream, equipped with a walk-in pantry & sleek quartz countertops, perfect for preparing meals & entertaining guests. Adjacent to the kitchen is a cozy breakfast area with a walkout to a beautiful deck. The 2nd floor is where you'll find the first primary bedroom, complete with a luxurious 5-pc ensuite. Every bedroom boasts its own walk-in closet, providing plenty of storage space. Convenience is key, with a dedicated laundry room on this level, making chores a breeze. The 2nd floor also features a spacious family room for relaxation & a home office that provides a quiet space for work or study. One of the highlights of this level is the 3rd bedroom, which includes a 3-pc ensuite & a private balcony. Ascending to the 3rd floor, you'll discover the 2nd primary bedroom, offering a 4-pc ensuite for ultimate privacy & comfort. Bedrooms 4 & 5 are also located on this level, each with access to a shared balcony, perfect for taking in the views & enjoying a breath of fresh air. While the home is already brimming with appeal, the unfinished basement offers a blank canvas for you to customize to your liking, whether you envision a home gym, media room, or additional storage space. Experience elevated living at 965 Queensdale Ave! **EXTRAS** Sod front & back, paved driveways upon final grading Full Tarion Warranty (id:61476)
0 Concession 13
Brock, Ontario
Excellent Opportunity To Own A Picturesque 87.4 +/- Acre Vacant Farm Located Just Outside Of Cannington. Majority Of The Land Is Workable (55 Acres+/-) With The Remainder Containing Mixed Bush, & A Creek Running Though The Land. Portion Of The Land Is Tile Drained & Fronts Directly Onto The Beaver River Wetland Trail. Beautiful Property To Build Your Dream Home!Property Has Frontage Along Both Concession 13 Brock And Along Simcoe St. Minutes From All Amenities & Within An Hour Of The Gta. (id:61476)
3 Furlan Court
Uxbridge, Ontario
I want a home where my kids can play in the street, walk to school and have an amazing playground nearby! Welcome to 3 Furlan Court. A rare offering in one of Uxbridge's most desired Cul-de-sacs. This beautifully maintained 4 bedroom, 4 bathroom home is located on a quiet family friendly court facing a vibrant greenspace with a playground and multi-sport court within walking distance to the public school and high school. Inside you will find more than enough space to accommodate a growing family. With features like hardwood floors and 9 foot ceilings on the main floor, including laundry room with walkout to the garage, as well as sliding doors from the kitchen to the large deck overlooking open space where you can entertain your friends and family. Upstairs you will find 4 generously sized bedrooms including a primary bedroom with a 5 piece ensuite with walk in closet. A fully finished basement with walk-out provides a space for the kids to escape and "Do their thing". Bring your family here and create memories. (id:61476)
62 Sorbara Way
Whitby, Ontario
Discover the best location in this new Sorbara community ideally situated away from the hustle of main roads, while offering unbeatable access to transit and everyday conveniences.This stunning end-unit, 2-storey modern townhome is flooded with natural light and showcases a sleek, contemporary design. The traditional backyard provides the perfect space for private gatherings or a safe play area for kids. Step inside to an open-concept living and dining area featuring 9-foot smooth ceilings and upgraded hardwood flooring throughout. The modern kitchen is a chefs delight, boasting a center island with a breakfast bar and upgraded quartz countertops. Elegant oak stairs lead to the upper level, where youll find three spacious bedrooms. The primary suite offers a walk-in closet and a luxurious ensuite with a double vanity and glass walk-in shower. Thoughtful upgrades include garage ceiling insulation and a smart MyQ garage opener, enhancing warmth, comfort, and quiet in the upper bedroom. Enjoy added convenience with second-floor laundry, complete with high-end LG ThinQ washer and dryer. The full basement is a blank canvas ready to become a home gym, office, kids playroom, or additional bedroom. Located just steps from Brooklin High School, and offering easy access to Hwy 407 and 412, plus nearby shopping, dining, and transits. Backed by a Tarion warranty for your peace of mind, this gorgeous freehold townhouse is the perfect place to call home. Dont miss your opportunity to own this exceptional property! (id:61476)
1519 Wheatcroft Drive
Oshawa, Ontario
Last oppurtunity to purchase a brand new freehold townhouse from the builder. Exquisite 3-bedroom, 2-bathroom Treasure Hill residence the Ashton model, Elevation U1-A1. Spanning *1215 sqft*, the main floor invites you into an open concept great room. The kitchen is a culinary haven tailored for any discerning chef. Ascend to the upper level and discover tranquility in the well-appointed bedrooms, each designed with thoughtful touches. Oversized primary bedroom suite with oversized sized walk-in closet. **EXTRAS** Located in a convenient community near amenities, schools, and parks, this Treasure Hill gem offers a simple and stylish modern lifestyle. ***Closing available 30/45/60 tba** (id:61476)
112 Stokely Crescent
Whitby, Ontario
An exceptional opportunity in one of Whitby's most established and family-friendly communities. This move-in-ready townhome delivers standout value in a market where homes like this rarely stay available for long. From the moment you enter, the thoughtful layout and natural light create a sense of space and warmth. The main floor flows effortlessly, offering the perfect setting for both everyday living and weekend hosting, with a private, fenced backyard extending your living space outdoors. Direct garage access and a main-floor powder room add convenience rarely found at this price point. Upstairs, generously sized rooms offer comfort and flexibility, with the primary retreat offering the privacy and calm that today's buyers crave. A fully finished lower level expands your options - ideal for a home office, media space, or guest overflow. The location is the definition of convenience: just minutes to shops, dining, parks, great schools, GO Transit, and both Highway 401 and 407, making commuting or weekend getaways a breeze. Add in central air, forced air heating, a built-in garage with two-car parking, and you're looking at a home that checks every box for first-time buyers, young families, downsizers, or investors alike. Offered at a price that reflects true market value without compromise, this is a rare find in a high-demand area. Whether you're searching for your first home or your next smart move, the time to act is now - this one won't last. Schedule your showing today and secure a home that delivers on every level. (id:61476)
852 Beatrice Street E
Oshawa, Ontario
Beautifully Maintained, Move-In Ready 3-Bedroom Detached Home Located in Sought-After North Oshawa. This Bright and Spacious 3-Level Sidesplit Features an Open-Concept Layout with Sunken Living Room and Walkout to a Two-Tier Custom Deck Perfect for Entertaining! Private, Fully Fenced Backyard with Garden Shed. Finished Basement with Separate Entrance and Recently Converted In-Law Suite . Direct Garage Access to Home. Ample Storage Throughout. Hardwood Floors in Living and Dining Areas. Conveniently Located Near Hwy 401, Oshawa Centre, Ontario Tech University, and Durham College. Excellent Opportunity for Investors or End Users!Upper Level Tenanted at $2,500/Month Plus Utilities. Basement Apartment Not Retrofitted but can be done. (id:61476)
59 Medland Avenue
Whitby, Ontario
Welcome to this spacious 5-bedroom, 4-bathroom detached home situated on a wide 53-ft lot in the community of Williamsburg. Located in a family-friendly neighbourhood with elementary and high schools nearby, this home offers both space and convenience. Inside, you'll find pot lights throughout, a functional layout, and generous living areas perfect for entertaining or everyday living. The primary bedroom features a private ensuite for added comfort, while the additional bedrooms offer flexibility for a growing family, home office, or guest space. Also offers a full spacious finished basement. A great opportunity to settle into a well-loved community close to schools, parks, transit, and more. New Furnace & A/C. (id:61476)
1950 Rosebank Road
Pickering, Ontario
Brand New Spectacular Architect Designed Modern Masterpiece. This Stunning Sun-Drenched Custom-Built Fully Detached Home Is Meticulously Designed With Bespoke Interiors, Attention To Detail & An Unwavering Commitment to Quality Craftsmanship. With Over 3500 SF Of Sprawling Open Concept Interior Living Space Brilliantly Interconnected.This 4+1 Bed 6 Bath Home With Separate Legal Lower Level Apartment Suite Boasts Soaring Ceilings, Floor To Ceiling Windows, High-End Engineered Hardwood, Airy Foyer, Light Filled Central Atria W/Floating Wood & Glass Staircase, Skylight, Chef Inspired Kitchen With Beautiful Waterfall Island , Quartz Countertops And Backsplash, Integrated With Stainless Appliances ,Gas Cooktop, Generous Family Room ,Walk-Out To Deck & Backyard, Main Floor Powder Room, Direct Access To House From Garage & Professional Landscaping With Interlock Driveway. Retreat Upstairs To A Primary Featuring 6-Pc Spa-Like Bath, Custom Built-In Cabinetry,Spacious 2nd, 3rd &4th Bedrooms With Large Closets!& Second Floor Laundry Room! Legal Lower Level 1 Bedroom Apartment/In-Law Suite With Private Entrance Allows For Convenient Multi-Generational Living Or Potential Rental Income And Features Kitchen, 3-Pc Bath, Laundry. (id:61476)
66 Metcalf Street
Clarington, Ontario
If you've been searching for a one-of-a-kind property that offers peace, privacy, and true lifestyle potential this is it. Set on an extraordinary 2+ acre lot, this show-stopping estate is surrounded by mature trees, apple and cherry trees, perennial gardens, winding interlock walkways, a firepit, and beautifully manicured landscaping. Inside, the charm continues. The elegant living room with crown moulding and gas fireplace sets the tone, while the oversized dining room offers space to gather, entertain, and celebrate every moment in style. The custom kitchen is a dream, featuring stainless steel appliances, double built-in ovens, a cooktop, breakfast bar, and bar sink. The eat-in area is surrounded by massive windows that frame the breathtaking views, you'll feel like you're living in a painting! And just wait until you step out to the wraparound deck, a true extension of your living space, complete with a hot tub, semi-inground pool, gazebo, and panoramic views of your private oasis. Morning coffee. Summer BBQs. Starry nights. Its all here. Upstairs, the second level features four spacious bedrooms. The primary suite offers a walk-in closet and a luxurious 4-piece ensuite. The additional bedrooms each have double closets and tons of natural light. The finished basement takes things even further with a spacious rec room with gas stove included! A connected games room, and an impressively sized cold cellar! Now lets talk about the real bonus: The detached shop. One side is a fully enclosed, heated, insulated space currently used as a gym. Next to that, a heated auto shop bay that is wired & structured for a car hoist. Beyond that, there are two massive open bays, high ceilings, wide access, and endless potential. And don't miss the oversized storage room at the back! This is more than a home, its a lifestyle. A forever property. A rare chance to own a slice of peace, freedom, and function. Come experience the magic for yourself. Your private retreat awaits! (id:61476)
203 Barnes Road
Brighton, Ontario
Welcome to 203 Barnes Rd, Brighton Your Private Paradise Awaits! Tucked away on 14 spectacular acres of park-like landscape, this serene property offers the perfect blend of privacy, nature, and opportunity. Imagine sunsets and wildlife views from every angle, framed by mature trees and majestic pines that border the grounds. This charming chalet-style bungalow features 2 bedrooms and 1 bathroom, with an open-concept main floor boasting cathedral ceilings and floor-to-ceiling windows that flood the home with natural light. Step onto the expansive front porch or relax on the massive back deck, complete with a gazebo and hot tub your personal retreat in the heart of nature. The main-floor primary bedroom opens directly to the back deck, making it ideal for morning coffee or late-night stargazing. The recently renovated eat-in kitchen (2022) is a chefs dream, showcasing quartz countertops, pot lights, and a sleek new Bosch dishwasher. The finished basement provides a spacious additional bedroom and a bright, inviting family room perfect for gatherings or movie nights. Bonus: A separate heated and air-conditioned outbuilding (formerly a guest house, currently a kennel) offers endless possibilities launch your dream dog boarding or daycare business! Plus, it can double as a heated tack room and horse pastures for equestrian enthusiasts. Zoned RU2 with room to grow and dream. Just minutes to Hwy 2, the 401, a short walk to the beach, Lake Ontario, Presquile Provincial Park, the iconic Big Apple, and public boat launch access. (id:61476)
51 - 194 Cedar Beach Road
Brock, Ontario
A rare opportunity, this nicely renovated End Unit also offers Lakefront views from the Patio. Two walkouts and additional windows let the light in. Gorgeous Kitchen complete with Quartz counters and S/S Appliances. Exceptional main floor living. Luxury Active Adult Lifestyle Community On Lake Simcoe. Extensive Amenities Include; Waterfront *Dock* Outdoor Heated Pool * Tennis Courts* Saunas* Large Club House. Large Master Bedroom With Ensuite Bathroom complete with walk in shower And Walk In Closet. Second Floor Loft overlooks lake, complete with 2 pc Bth and is perfect for additional guests while offering A Large Storage Closet. (id:61476)
728 Bermuda Avenue
Oshawa, Ontario
Wooded ravine lot nestled in the highly sought after 'Northglen' community! This immaculate 3+1 bedroom, 4 level sidesplit features a sun filled open concept design complete with ground floor family room warmed by a cozy woodburning fireplace & offers a sliding glass walk-out to the patio, privacy pergola, inground chlorine pool & gated access to the treed ravine lot behind! Formal living room & dining room on the main floor with the updated kitchen boasting granite counters, new flooring, california shutters, backsplash, breakfast bar & stainless steel appliances. The upper level is complete with hardwood stairs with wrought iron spindles, 3 spacious bedrooms including the primary retreat with his/hers closets & backyard views. Updated 5pc bathroom with double quartz vanity. Additional living space can be found in the fully finished basement with above grade windows, 4th bedroom with closet organizers & large window, updated 4pc bath, rec room & ample storage space! This well cared for family home is steps to parks, schools, transits & more. Updates - furnace 2006, bay window & basement windows 2022, basement finished 2022. Pool liner 2021, heater 2021, sand filter 2022, reconditioned pump 2024. (id:61476)
1471 Fieldlight Boulevard
Pickering, Ontario
It's Time to Begin Your Happily Ever After. This Lovely split-level home, located in a highly sought-after neighborhood, features 4+1 bedrooms, and 4 bathrooms, Finished Basement With Separate Entrance, Newly Renovated basement Kitchen, New Furnace (2023), Roof (2019), Exterior Newly Painted (2024), Steps To Schools, Shopping & Transportation. (id:61476)
7 Knox Crescent
Whitby, Ontario
Welcome to this well-maintained Tribute Home in the heart of Brooklin, offering exceptional value for first time buyers, couples looking to start a family or downsizers not yet ready for condo living. This charming home is nestled on the picturesque, tree-lined Knox Cres just a short stroll to downtown Brooklin with its shops, top-rated schools, scenic parks, Library/Rec Centre, and quick access to the highway. From the landscaped front yard and inviting covered porch to the bright, open-concept main level, this home is designed for comfortable family living. Hardwood floors flow throughout the spacious living and dining areas, enhanced by crown moulding and a warm gas fireplace - perfect for relaxing or entertaining. The kitchen offers stainless steel appliances, a classic tile backsplash, a breakfast bar, and a generous eat-in area with a large pantry. Walk out through the garden doors to your own private backyard retreat - fully landscaped and ready for summer enjoyment! The fully finished basement expands your living space with large, above-grade windows, a spacious and flexible rec room, convenient 2-piece bath, dedicated laundry area, and tons of storage plus plenty of room to add a guest bedroom or home office. Upstairs, you'll find two well-sized bedrooms, including a spacious primary suite with a walk-in closet(complete with organizers) plus an additional double closet. The spa-inspired ensuite features a makeup vanity, relaxing corner Jacuzzi tub, and a separate shower. The 2nd bedroom features a vaulted ceiling, a roomy closet, and lovely views of the front garden. Originally designed as a3-bedroom home, it can easily be converted back if desired.Recent upgrades include: Air Conditioner (2025), Main Floor Side and Rear Windows (2025) ** This is a linked property.** (id:61476)
609 - 1540 Pickering Parkway
Pickering, Ontario
Prime Location in the heart of Pickering! This immaculate Condo located in the prestigious Village in the Pines building, comes with 1166 sq ft of living space. With 2 bedrooms plus den(was originally a 3 bedroom), 2 full washrooms, with an ensuite and lots of closet space in the X-Large Primary Bedroom, along with a bright and spacious living room, making it the perfect home for any family. Along with that you are within walking distance to the GO, Pickering town centre, shopping, etc. Maintenance fees includes, Rogers Package, internet, cable and home phone. **EXTRAS** 2 Car Parking (id:61476)
6 Mortimer Crescent
Ajax, Ontario
Beautiful 4+1 Bedroom Detached Situated In The Heart Of Pickering Village, A Sought-After Community Ideal For Growing Families; Tucked Away On A Peaceful, Tree-Framed Crescent, This Impressive Brick Home Welcomes You With A Charming Front Porch, Perfect For Morning Coffee Or Evening Relaxation; Step Into A Sun-Filled Living Room With Oversized Bay Windows Fill The Space With Natural Light; The Cozy Family Room Offers Access To The Backyard, Creating A Warm Setting For Everyday Living; Enjoy Memorable Meals In The Elegant Formal Dining Room, Ideal For Hosting Loved Ones; The Gourmet Kitchen Is Equipped With Stainless Steel Appliances, Granite Countertops, And Custom Cabinetry Offering Ample Storage; Upstairs, You'll Find Four Spacious Bedrooms, Each Featuring Large Windows And Generous Closet Space; The Primary Suite Offers A Serene Escape With Its Walk-In Closet And Room To Unwind; The Finished Basement Includes An Extra Bedroom And A 3-Piece Bathroom, Perfect For Guests, In-Laws, Or Teenagers; Close To Excellent Schools, Shopping, Pickering Village, Parks, Highway 401, And The GO StationThis Is The Perfect Place To Call Home! (id:61476)
77 Hemingford Place
Whitby, Ontario
Welcome to this stunning 3+1 bedroom, 4 bath detached home in the highly sought-after Fallingbrook neighborhood renowned for its top-rated schools and family-friendly charm. Meticulously maintained and tastefully renovated from top to bottom, this home feels like a model showcase. Step inside to discover an open-concept layout featuring a beautifully upgraded kitchen with a large center island, bay windows, under-valance lighting, and modern pot lights. Enjoy cozy evenings in the living room with a fireplace and a walkout to your private backyard oasis. The interior has been freshly painted and boasts new upstairs flooring. The spacious primary bedroom offers broadloom flooring, a walk-in closet, and a luxurious 4-piece ensuite complete with his-and-hers sinks. The finished basement provides additional living space perfect for a recreation room, home office, or gym, and also includes a dedicated storage room, ideal for organizing seasonal items, tools, or household essentials. Outside, the two-tiered deck and above-ground pool create an ideal setting for summer entertaining, complete with areas for alfresco dining and relaxing poolside. Additional features include a newly repaved driveway, interlock front entrance, and walkway. With close proximity to top schools, parks, shopping, and all essential amenities, this beautiful home is move-in ready and waiting for its next proud owner. (id:61476)
8289 Concession 2 Road
Uxbridge, Ontario
Welcome to 8289 Concession Rd 2, Uxbridge a rare and versatile property offering the ultimate in country living on over 20 acres of picturesque land. A beautiful mix of forest, open farmland, and a thriving vegetable garden creates the perfect setting for a self-sufficient, peaceful lifestyle. Start your mornings with a coffee on the balcony as you take in the serene views, spend your afternoons tending to your own homegrown produce, and explore the property's numerous private trails ideal for walking, hiking, or simply enjoying nature. The spacious home is well-suited for multigenerational living, featuring separate entrances and a walkout basement with incredible potential. All this privacy and tranquility, just 15 minutes from the conveniences of Newmarket. Whether you're looking for a private retreat, a hobby farm, or a place to build a legacy, this property checks all the boxes. (id:61476)
14 Aldridge Lane
Clarington, Ontario
Stunning All-Brick Townhouse In Prime Location! A well maintained 3 Bedroom, 3 Bathroom Townhouse, Built in 2020, Located In One Of Newcastle's Most Desirable Communities. A Family Friendly Neighborhood, with Direct Pathway Access Into Historic Downtown Newcastle. The Bright, Open Concept Main Floor Features Hardwood Flooring, A Spacious Living Room and Dining Area. The Kitchen Features Beautiful Granite Counter Tops, Stainless Steal Appliances and Nicely Designed Cabinetry. Close To The Living Room Area Is A Walt-Out To A Nice And Private Balcony, Perfect For Morning Coffee and Evening Relaxation. Additional Convenient Features Includes A 2-Piece Powder Room On The Main Floor, A Hardwood Staircase Leading To The Upper Level Into A Long Foyer Leading To The Bedrooms. The Beautiful House Has A Spacious Master Bedroom, With A Spacious Walk-In Closet, And Spacious 5-Piece Ensuite With Double Sinks, A Walk-In Shower, And A Big Tub. There Are Also A Second and A Third Room, With Good Sizable Closets, and A Spacious 3-Piece Washroom Between Them. The Basement is Finished With A Spacious Sizable Rec Room With An Access Door To A 2 Car Garage. Minutes Drive to Hwy 401/115/407. Enjoy farmers market, restaurants, minutes drive or easy walk to the Lake. Enjoy Golf, Marina, Orchards. (id:61476)
407 - 189 Lake Drive Way W
Ajax, Ontario
Corner Unit for Sale Fully Renovated & Move-In Ready!Welcome to this beautifully renovatedcorner unit featuring 2 spacious bedrooms and 2 full washrooms. Renovated from top to bottom,this bright and modern home offers laminate flooring throughout and brand-new appliances in a sleek, updated kitchen.The open-concept living room includes a cozy fireplace and walk-out to a private balcony, bringing in plenty of natural light.Building Amenities Include Indoor swimming pool, hot tub,gym,Tennis court,Playground,Party Room Steps to parks, beaches, restaurants,shopping, and just minutes from Highway 401 and the GO Train. New unit doors coming soon. Don't miss out this incredible opportunity schedule your viewing today (id:61476)
24 Grainger Crescent
Ajax, Ontario
Welcome to 24 Grainger Crescent! Fully renovated and flooded with natural light, this move-in-ready home offers exceptional value in one of Ajax's most convenient, sought-after communities. Situated on a quiet crescent with no rear neighbours, its a private retreat that blends modern function with thoughtful design. Enjoy engineered hardwood floors throughout, custom built-in storage in every bedroom, and a beautifully upgraded kitchen with quartz countertops, stainless steel appliances, and contemporary finishes. The open-concept layout is perfect for entertaining, while oversized windows bring light into every corner of the home. The spacious primary bedroom features a walk-in closet with custom organization system a rare and practical luxury. Every bedroom includes built-ins that maximize space and style. Located minutes from parks, schools, the Ajax Community Centre, waterfront trails, shopping, dining, GO Transit, and Highways 401, 407 & 412. This home is comfort, style, and convenience (id:61476)
707 Port Darlington Road
Clarington, Ontario
Welcome to one of the best lake view communities in Ontario, about 2 years new lake front , modern built Townhome, breathtaking views of the Lake, walking trail in front of the unit, small beaches, cliff, water front park, must see, life enjoying community, marina club nearby, and much more.... (id:61476)




