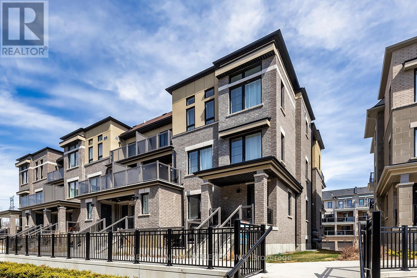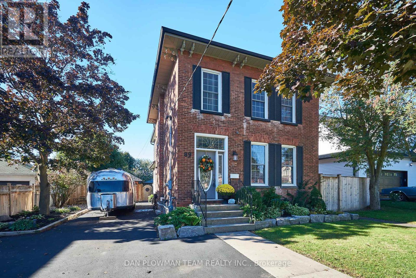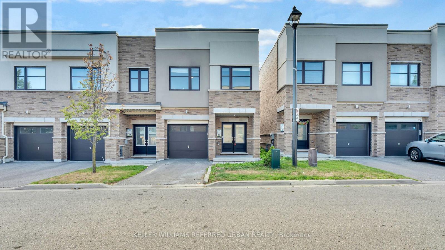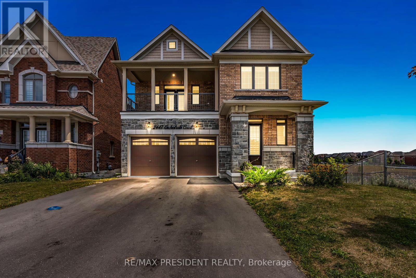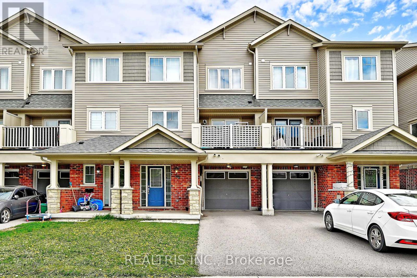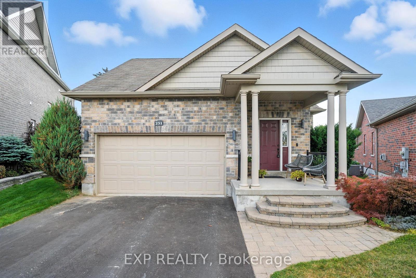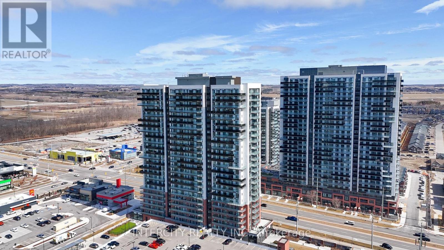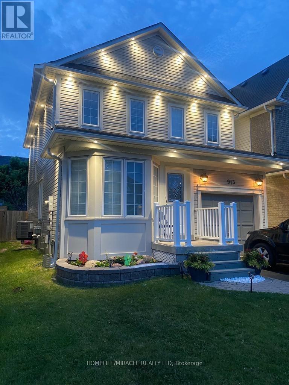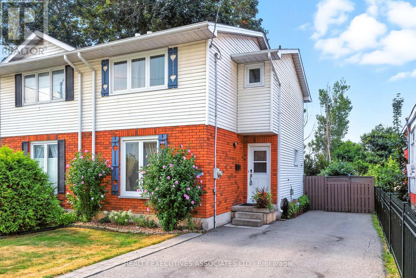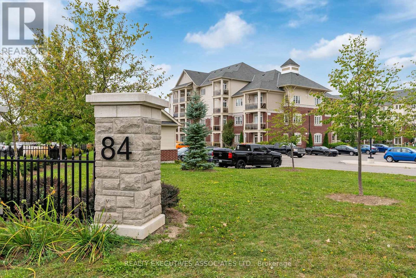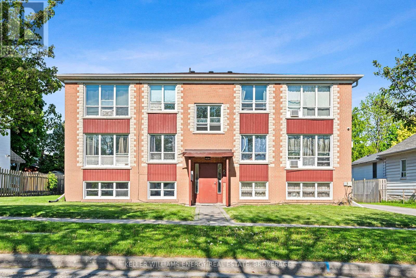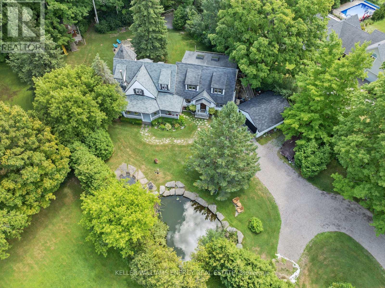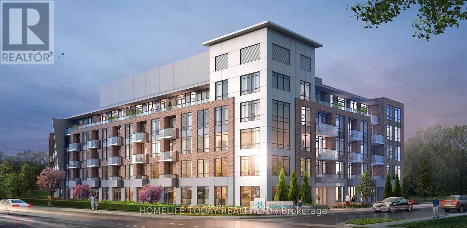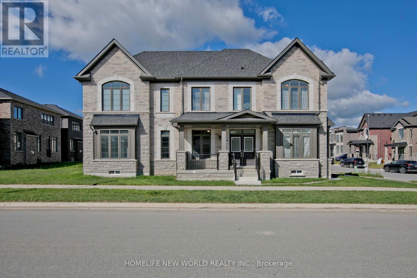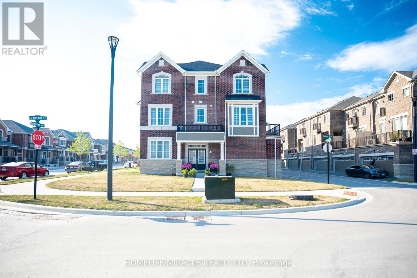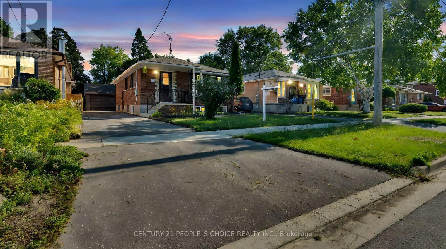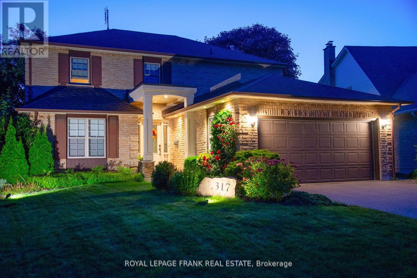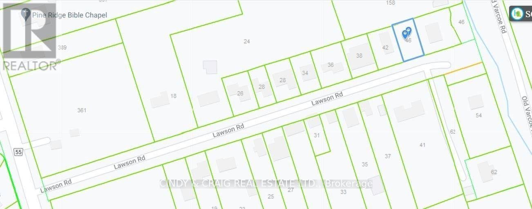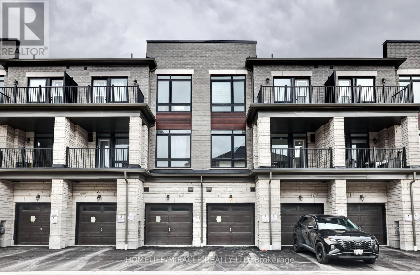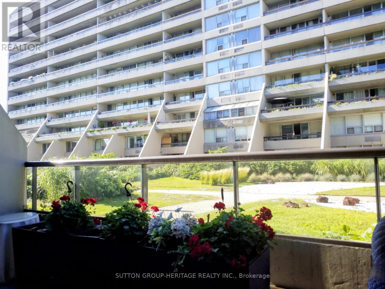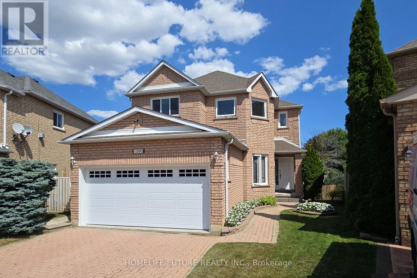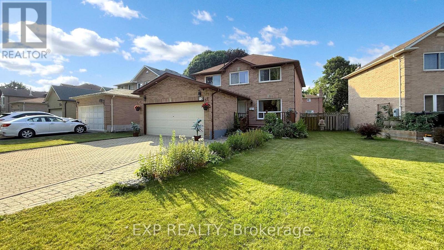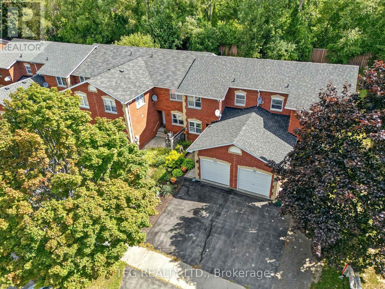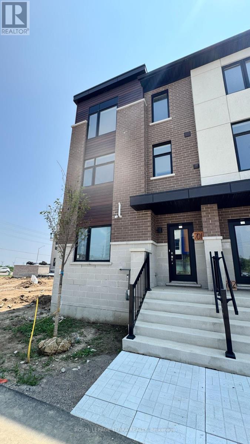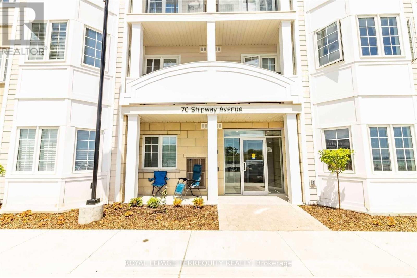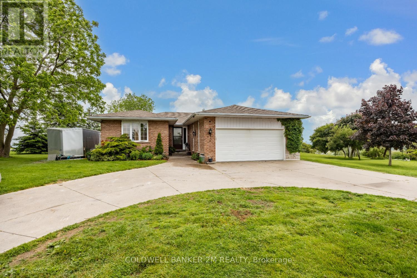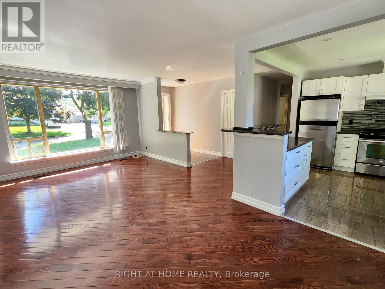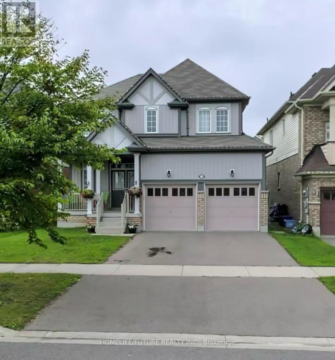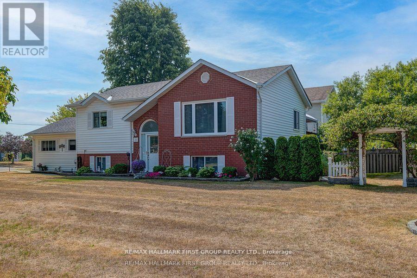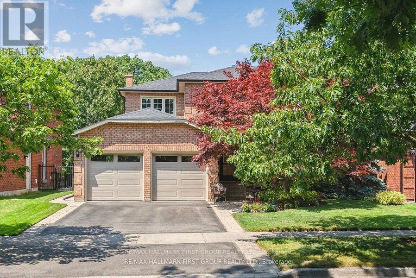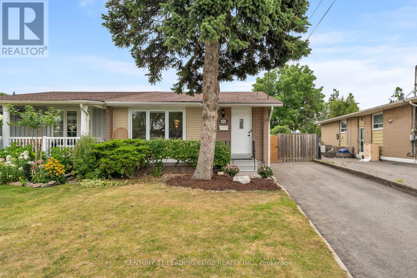127 River Street
Brock, Ontario
This Charming Single-Family Home Is A True Gem, Showcasing Pride Of Ownership With Some Upgrades. It Features A Stylish, Simple Updated Design That Supports A Contemporary Lifestyle. The Property Boasts A Fabulous Garden With A Simple Landscaped Yard With A 21'x16' Deck, And It Offers Over 1,300 Square Feet Of Living Space Spread Across Two Floors. Conveniently Located In The Heart Of Sunderland, The Home Is Surrounded By Retail Shops, Parks, A Community Center, City Hall, And A Museum. It Also Includes Three-Car Tandem Parking. This Is An Opportunity Not To Be Missed! You Can Easily Relax, Work From Home, Raise A Family, And Enjoy Your Time Here. Even In Winter, You Can Unwind, As The Town Takes Care Of Shoveling The Sidewalks! This Is A Classy Town That Is Just Right For You! Check Out The Video. (id:61476)
77 Seventh Street
Brock, Ontario
Welcome to 77 Seventh Street! Nestled in Ethel Park, one of Beavertons most sought-after neighbourhoods just steps from Lake Simcoe. This charming, well-maintained 2-bedroom, 1-bathroom back split offers 1533 sqft of warm, inviting living space and is the perfect blend of comfort and cottage character. Located on a quiet, mature street, youll love the tranquil setting and friendly, walkable community. Step inside and immediately feel at home in the cozy open living and dining area, centred around a stunning floor-to-ceiling stone feature wall with a wood-burning stove perfect for cool evenings and cottage-style ambiance year-round. The thoughtful layout provides a seamless flow between rooms, with large windows letting in plenty of natural light and peaceful views of the surrounding greenery. The kitchen is in excellent condition with ample cabinetry and counter space whether you're cooking for two or entertaining friends, its ready for it all. Both bedrooms are comfortable and spacious, and the full 4-piece bathroom has been lovingly cared for. Outside, the property offers a peaceful backyard setting with a mix of mature trees, lush lawn, and open space ideal for summer barbecues, a garden project, or simply relaxing with your morning coffee. Youre just a short stroll to community beach access, green park spaces, and all the perks that come with living in Ethel Park one of Beaverton's most walkable and welcoming areas. Whether you're looking for a cozy year-round residence or a quiet escape from city life, 77 Seventh Street delivers a lifestyle thats both laid-back and well-connected. Dont miss your chance to be part of this friendly lakeside community. (id:61476)
26d - 26 Lookout Drive
Clarington, Ontario
Welcome to Lookout Drive! This beautiful two-storey condo townhouse offers lakeside living just steps from Lake Ontario and scenic waterfront trails. Featuring 3 good sized bedrooms and 2 full bathrooms, including a primary suite with a 4-piece ensuite and walkout to a private terrace. The main floor with an open-concept layout with laminate flooring throughout, a bright modern kitchen with stainless steel appliances, a large pantry, semi-island, and convenient ensuite laundry. The living and dining areas are open and inviting, highlighted by an electric fireplace and walkout to the terrace perfect for relaxing or entertaining. Additional features include: 1-car garage plus 2-car driveway (freshly paved), visitor parking, beautifully landscaped grounds, close to highway 401, schools, parks, splash pad, and all amenities. Enjoy morning walks along the lake and a low-maintenance lifestyle in this sought-after lakeside community. (id:61476)
89 Church Street
Clarington, Ontario
All The Character Of Yesteryear Combined With Today's Modern Touches, This Truly Unique Century Home Is An Absolute Show Stopper! Main Floor Includes Large Bright Windows & Beautiful Hardwood Floors In Both The Living & Dining Rooms & A Kitchen With Stainless Steel Appliances & Open View Into The Dining Room. Head On Back To The Family/Rec Area Complete With Dry Bar & Walkout To The Entertainers Dream Backyard, Deep, Private & Fully-Fenced With Hot Tub & Inground Pool! 3 Rooms Upstairs Including A Primary Bedroom Complete With Attached Office, Huge Ensuite/Walk In Closet & A Walkout To A Spiral Staircase Leading Down To The Backyard! Finished Basement With Separate Entrance Includes Its Own Kitchen, Living Room, Bedroom And 3pcs Bath, As Well As Tons Of Storage Space! (id:61476)
50 Jerseyville Way
Whitby, Ontario
Welcome Home to this Beautifully maintained 3 bedroom, 3 bath end unit freehold townhouse in the heart of Downtown Whitby. Featuring hardwood floors on the main level and brand-new carpet(2025) on the upper level, this home offers a functional open-concept layout with quartz countertops, stainless steel appliances, and a bright living/dining space. The primary bedroom includes a 3-piece ensuite and walk-in closet. Attached garage, central A/C, and full unfinished basement. Located in a quiet cul-de-sac, close to schools, shopping, parks, 401,407, and Whitby GO. A perfect blend of comfort, location, and value, move in ready! (id:61476)
11 Beecroft Court
Whitby, Ontario
Welcome to 11 Beecroft Court a charming family home tucked away on a quiet, child-friendly cul-de-sac in one of Whitby's most desirable neighborhoods. This beautifully maintained property offers the perfect combination of space, comfort, and location for families or anyone seeking a peaceful suburban lifestyle Set on a premium lot with trails behind, the home boasts a private backyard oasis featuring mature trees, lush landscaping, and plenty of room to entertain, relax, or play. Step inside to a bright and functional layout with a spacious formal living room, dining area, and a cozy family room with a fireplace. The kitchen provides ample cabinetry, stainless steel appliances, and a walkout to the backyard deck ideal for summer BBQs and morning coffee. Upstairs, you'll find 4 generously sized bedrooms, including a large primary suite. The basement adds valuable extra living space, perfect for a media room, home gym, playroom, or office, along with laundry facilities and additional storage. Parking is easy with a single garage complemented by 3 outdoor parking spaces in the driveway, providing ample room for family and guests. Located on a quiet court just minutes from schools, parks, shopping, transit, and quick access to the 401, 412, and 407 highways, this home offers both convenience and tranquility. Whether you're upsizing, downsizing, or searching for a move-in-ready investment, 11 Beecroft Court delivers a lifestyle of comfort, space, and exceptional value. Don't miss out on this rare opportunity in the heart of Whitby! (id:61476)
2447 Orchestrate Court
Oshawa, Ontario
Welcome to this beautifully maintained 4-bedroom, 4-bathroom detached home, offering approximately 3,200 sq. ft. of living space on a sought-after corner lot. Ideally situated near top-rated schools, parks, shopping, and essential amenities, this home combines comfort, convenience, and style. The bright, open-concept layout is perfect for both everyday living and entertaining. The modern kitchen seamlessly connects to the spacious living and dining areas, while each bedroom enjoys access to a bathroom, including a luxurious primary suite with walk-in closet and spa-like ensuite. Additional features include an unfinished walk-out basement with incredible potential, a private backyard, and a double-car garage for added convenience. This home is the perfect blend of location, lifestyle, and luxury truly a must-see! (id:61476)
85 Tabaret Crescent
Oshawa, Ontario
Don't Miss This Incredible Opportunity! This Well-Maintained Freehold 2-Bed, 2-Bath Townhome Is Nestled in a Desirable Family-Friendly North Oshawa Community. Features Include Direct Garage Access from the Foyer, an Open-Concept Second Level with Hardwood Floors, a Modern Kitchen with Stainless Steel Appliances, and Walkout to a Private Balcony. The Third Floor Offers Two Spacious Bedrooms, a 4-Piece Bath, and Convenient In-Suite Laundry. Just Move In and Enjoy! (id:61476)
67 Scott Street
Whitby, Ontario
This one-of-a-kind custom home offers over 8,000 sq ft of luxurious living space, thoughtfully designed with the finest finishes and unmatched attention to detail. Featuring two kitchens including a gourmet chefs kitchen with a 48" range, 36" cooktop, and a separate prep kitchen this residence is built for both elegance and entertaining. Soaring 11 ft ceilings on the main floor and 10 ft on the second create a grand, airy ambiance throughout. Highlights include a 7.1 surround sound theatre room, glass-walled gym, heated basement floors, private elevator, spacious ensuite baths, and an exterior clad in Indiana limestone with precast accents. The backyard is professionally landscaped and offers multiple patios for outdoor entertaining, along with a full-size basketball court perfect for luxury living both inside and out. (id:61476)
231 Rollings Street
Cobourg, Ontario
Welcome to 231 Rollings Street, a beautifully updated 2-bedroom, 2-bathroom detached bungalow offering over 1,500 sq ft of modern living space in a peaceful, friendly subdivision. Built in 2013, this home is perfectly located within walking distance to downtown Cobourg, the beach, and a new park, making it ideal for those who enjoy both convenience and tranquility. Inside, the spacious living room features built-in bookshelves, plenty of natural light, and ample storage. The semi-open concept flows into the eat-in kitchen, which boasts a U-shaped layout, an eat-at peninsula, built-in appliances, clean counter space, a wall cabinet pantry, and a built-in desk area. From the kitchen, step out to the large deck overlooking the backyard, perfect for entertaining or relaxing. The attached family room offers a cozy atmosphere with a fireplace and lovely views of the private backyard. The large primary suite includes a double vanity and a walk-in shower, while the second bedroom is spacious and inviting. The finished laundry room and updated main bath add convenience to the main floor. The basement features a flexible office area at the bottom of the stairs, leading into an open-concept unfinished space, offering potential for future development. Outside, enjoy the private backyard with a large deck, sitting area, hot tub, and a newly landscaped, levelled yardthe perfect retreat for outdoor living. Additional highlights include a 2-car garage and newly updated landscaping, making this home move-in ready and a true gem in one of Cobourgs most sought-after neighbourhoods. (id:61476)
126 Pine Point Lane
Scugog, Ontario
Welcome to your year-round retreat in the exclusive, private community of Pine Point, nestled along the shores of Lake Scugog. Located minutes from Port Perry, the Blue Heron Casino, and offering an easy commute to the GTA, this home is perfectly situated for both relaxation and accessibility. This spacious 4-bedroom home offers the perfect balance of comfort, nature, and convenience. Enjoy the shared access to managed forest right behind the property, ideal for hiking, exploring, or simply enjoying the peace and quiet. There is an annual park maintenance fee of approx $569 that covers road maintenance, and a portion of property taxes & insurance for shared areas. The bright and airy living room features a vaulted ceiling, cozy wood-burning stove, and large windows that frame stunning lake views in every season. Walk out to the deck and enjoy breathtaking sunrises over the water - the perfect start to any day. The eat-in kitchen boasts laminate flooring, a charming butcher block style countertop, and a pantry for added storage. Three good-sized bedrooms on the main floor all feature easy-care laminate flooring, while a main floor laundry room with direct yard access adds everyday convenience. Upstairs, the primary suite contains wood flooring and a 3-piece ensuite. The finished basement includes a versatile rec room with walk-out to the yard. Single garage contains a work benches for the hobbyists. Don't miss this opportunity to enjoy affordable lakeside living in a tucked away community. (id:61476)
898 Audley Road N
Ajax, Ontario
Welcome To This Bright & Spacious Semi-Detached 3-story Sundial built Home. The Ground Floor Offers a Spacious Rec Room/Office, with a W/O To The Front Porch and laundry room. Walk Up To bright Open family/Dining Room On The Second Floor That Leads To A Walkout To The large sunfilled balcony, The kitchen boast stainless steel appliances and eat-in Breakfast Area. Primary Bedroom Retreat 4Pc En-Suite And A Walk-In Closet. Located In A Family-Friendly Neighbourhood, conveniently located within walking distance to schools. Minutes To Hwy 407, 412 & 401, Numerous Stores & Ajax Casino, Audley Rec Centre, Amazon, Go Station & So Much More! (id:61476)
489 Bay Street
Brock, Ontario
Three Bedrooms And 2 Bathrooms Renovated Bungalow In The Heart Of Beaverton. Large Eat-In Kitchen Renovated With Appliances And Lots Of Storage. Walking Distance To Downtown With All Local Amenities. 5 Min. Drive To Public Beach & Marina. Natural Gas Heat. A/C, all on a quiet Street. with a Large LOT (id:61476)
1207 - 2550 Simcoe Street N
Oshawa, Ontario
Bright and functional 2-bedroom, 2-bathroom unit featuring 1 balcony, 2 parking spaces. Enjoy an unobstructed north and east view! The modern kitchen boasts a sleek quartz countertop, while the spacious layout includes a full-size laundry machine. Relax on the large balcony with a clear, open view. Exceptional amenities include two fitness areas, a spacious outdoor terrace with BBQs and lounge chairs, a theatre, a games room, a business room, and a lounge area with free WiFi. Conveniently located steps from grocery stores, Costco, restaurants, banks, shops, and public transit. Just minutes to Highways 407 and 412. (id:61476)
2135 Theoden Court
Pickering, Ontario
Welcome to this Beautiful Home Nestled on a Quiet Cul-de-Sac! Located in a family-friendly neighborhood, this home offers both comfort and convenience. Just minutes from schools, places of worship, public transit, Hwy 401 & 407, Walmart, restaurants, major shops, Tesla Superchargers, parks, and scenic trails. Thousands have been spent on upgrades, including an interlock driveway and pathway, a beautifully landscaped front garden with an inviting porch, and a walk-out deck perfect for entertaining. Inside, youll find a spacious foyer, open concept living and dining areas, a custom kitchen with granite counters, and a main floorfamily room with a cozy fireplace. Hardwood floors run throughout. The walk-out basement features a fully finished in-law suite ideal for extended family or as an income-generating opportunity. (id:61476)
913 Taggart Crescent
Oshawa, Ontario
Welcome to this wonderful family home in one of Oshawa's most desirable neighborhoods! this bright and inviting home features an open-concept layout, a modern kitchen, and spacious living and dining areas perfect for everyday living and entertaining. The finished basement offers great potential, with a large recreation area and a private bedroom with an attached full bathroom ideal for an in-law suite, guest space, or even future rental income. Enjoy the large backyard, perfect for family fun, relaxing, or hosting summer gatherings. Conveniently located close to schools, parks, shopping, and transit, this home offers both comfort and great value. Dont miss your chance to make this fantastic property your own! (id:61476)
77b Queen Street
Clarington, Ontario
Beautiful turn key Starter home, First time home owner, time to downsize, this home still has it all. Relax in the spacious living room with large window over looking front yard. Home cooked meals in the well laid out kitchen complete with Corion counter tops, Stainless Steel appliances, and beautiful oak cabinetry. Open the patio door to a huge backyard, great for relaxing on the deck under the Gazebo. 3 Sheds, Garden, tons of greenery, flowers, very private. 3 Good size bedrooms with large closets. Relax at the end of the day in the rec room and watch TV. Shingles 2022, Most windows 2015, Recently painted, Room for 4 -5 cars in driveway. Close to many amenities, 401, Grocery's, Hospital, Lake, Concerts in the park (summertime), and walk to downtown shopping. It's very centrally located. It's worth the look, you won't be disappointed. (id:61476)
411 - 84 Aspen Springs Drive
Clarington, Ontario
Take the elevator and rise up to your new beginning living on the top floor with nobody above. Step inside and feel instantly at home in the open-concept living area, designed for both relaxation and functionality. Plan an evening dinner in your beautifully designed Kitchen complete with upgraded cabinets and functional layout. After dinner enjoy a beverage of your choice on the private balcony with great views of the community. When it is time to turn in for the night, enter your bedroom complete with your own bathroom, his and her closets, ceiling fan and plenty of space to relax. Allow company to spend the night in the second bedroom, with second washroom across the hallway. This unit has just been freshly painted in neutral relaxing colours. Additional shelving in the closets, upgraded tile in 2nd bathroom, upgraded lights, kitchen taps, and Duradeck coating on the balcony. Hot Water on Demand. The building offers an Exercise Rm, a Library Rm, Hobby Rm and a Party Rm. Party Rm must be booked w/fee. Also there is an outside playground for the kids. Easy access to downtown Amenities, Marina, Arena, Golf, Baseball Parks, Church, Walking Trails, 401 just to name a few. Come on and check it out. It's worth the drive to thrive. (id:61476)
2576 Orchestrate Drive W
Oshawa, Ontario
DEAL FELL THROUGH IMAGES WHEN OWNER WAS THERE, PROPERTY NOW EMPTY This wonderful 4-bedroom, 3.5-bathroom home , combines comfort, convenience, and practicality perfect for families, commuters, or anyone looking to enjoy easy access to everything. Enjoy sunshine filled warmth from all the windows on this corner lot. Situated just a block away from a local school and only moments from the highway, this home offers unmatched accessibility. Whether you're heading to work or dropping the kids off at school, your daily routine just got a whole lot easier. Inside, you'll find a functional layout with four bedrooms, a bright living area, and a spacious kitchen with ample cabinetry. Perfect for everyday living and entertaining. Natural light fills the space, and there's plenty of room to grow, work from home, or host guests. Step outside to a nice size yard with room to relax, garden, or play. Plus, with shopping, dining, and entertainment just minutes away, you'll never be far from what you need. Whether you're looking for a family-friendly neighborhood or a commuters dream location, this home offers the best of both worlds. Note: There is Permit available and drawings are complete for separate side entrance. (id:61476)
7551 Campbell Road
Port Hope, Ontario
Your Private Country Retreat - 25 Forested Acres in Rural Northumberland. Welcome to your dream escape on a quiet, traffic-free country road in picturesque Northumberland. Nestled down a long, winding, tree-lined driveway, this custom-built side-split offers unmatched privacy, natural beauty, and modern comfort, all set on 25 wooded acres with a private walking trail to your own creek. The setting is serene and idyllic, with gorgeous flower beds, a cozy firepit area, and towering trees creating a peaceful, park-like atmosphere. Inside, the home is a perfect blend of warmth and sophistication. The newer kitchen is a standout, featuring quartz countertops, a large island, tile backsplash, professional series wall ovens, a 36" induction cooktop, and rich Taiga oak hand-scraped flooring. The bright and airy living room boasts three walkouts to a south-facing deck, filling the space with natural light and views of the surrounding greenery. The unspoiled loft, was once two bedrooms, and a bathroom, includes two skylights and offers flexible space for guests, home office, or studio. Additional features include: metal roof, newer propane furnace and central air conditioning, 200 amp service, strong well with UV purification and water softener, high-speed internet - work remotely in absolute tranquility, basement walk-up, plus multiple lower-level storage areas, (includes sea can for storage), John Deere lawn mower. Prime Location - rural but connected. Enjoy total peace and privacy with quick access to Highways 407 & 401. The Ganaraska Forest is just up the road, and you're minutes to Rice Lake, Brimacombe Ski Hill, and Dalewood Golf Course, all less than an hour from the GTA. No trailer required for weekend fun! This rare property offers the best of both worlds: a peaceful rural lifestyle with top-tier modern finishes and unbeatable access to outdoor recreation. (id:61476)
1-6 - 117 Cromwell Avenue
Oshawa, Ontario
Turnkey 6-Plex in Prime Location. 6 Apartment Units with Below-Market Rents & Upside Potential An outstanding opportunity to acquire a fully turnkey 6-unit multi-plex offering below-market rents, strong fundamentals, and value-add potential. This all brick building features five (5) 2-bedroom, 1-bath units and one (1) 1 Bedroom , 1 bath additional Bachelor unit, all located in a highly desirable rental area just minutes from Highway 401, public transit, parks, and the Oshawa Centre. Whether you're an experienced investor looking to expand your portfolio or entering the multi residential space for the first time, this property checks all the boxes: recent upgrades, low-maintenance operations, stable tenant base, and attractive below-market rents that provide immediate room for income growth. The low vacancy rate and excellent location contribute to reliable long-term cash flow. An on-site coin-operated laundry room adds supplemental monthly income, and eight surface parking spaces increase overall tenant appeal. With updated units and minimal ongoing capital expense, this property offers an ideal blend of financial stability and growth opportunity. Vendor Take Back Mortgage may be available to the right buyer. (id:61476)
1775 Track Street
Pickering, Ontario
Urban Convenience Meets Country Charm! Location Is Everything! Discover the perfect blend of peaceful country living and urban convenience in the heart of Claremont. This charming hamlet in north Pickering offers a serene, residential setting surrounded by lush natural landscapes, abundant wildlife, and breathtaking scenery. It's an ideal environment to unwind, recharge, and spend quality time with the ones you love. Everything You Need, Just Minutes Away. Claremonts unbeatable location places you just 30 minutes from Toronto, with quick access to Old Elm GO Station and Highway 407, making your commute effortless. Enjoy proximity to some of Ontarios top golf courses, scenic hiking trails, and year-round recreational activities. Whether you're teeing off at a nearby golf course, exploring beautiful trails, or enjoying winter sports, Claremont offers it all. And when you're ready for a change of pace, Torontos world-class dining, entertainment, and cultural attractions are just a short drive or train ride away. (id:61476)
519 - 1010 Dundas Street E
Whitby, Ontario
Welcome to Harbor Ten10 in Downtown Whitby, located 10 minutes from everything. From amazing landscapes to modern conveniences, shops and attractions, to highways GO Transit and more, Whitby has it all. Peculiar, with a small town charm and only 30 minutes from Toronto. (id:61476)
102 - 80 Aspen Springs Drive
Clarington, Ontario
Fantastic Location. This Lovely Unique 1Bedroom, 1Bathroom Condo Comes With Two (2) Owned Parking Spots, Convneniently Located Right Out From The Main Entrance. Enjoy a Functional & Efficient Layout. No Needs For Elevator Or Stairs For This Beautiful Well Maintained & Spacious Ground Floor Unit. 9' Ceiling. Living/Dining Room With High Quality Laminate Throughout, Walk-out to a Large Owned Terrace Overlooking a Stunning Courtyard to Enjoy Entertaining Family & Freinds, Space to BBQ, and Appreciate Your Coffee Times. A Generous Master Bedroom Size, With Lots of Natural Sunlight. The Kitchen Overlooks The Living Space With Stainless Steel Appliances, Double Sink, Ceramic Backsplash, Pantry & Breakfast Bar. Full Size Front Load Washer/Dryer (Rarely Find in Other Comarable Units). This Pet Friendly Building Nestled in a Spectacular Location, Just Steps From Public Transit, Parks & Schools. 5min Drive to Walmart, Loblaws, TimHortons, Canadian Tire, Home Depot and Many More. Absolutly Great Opportunity For Those Looking to Downsize, First Time Buyers, & Investors. DO NOT MISS IT!!! (id:61476)
1864 Irish Moss Square
Pickering, Ontario
Brand new single-family home. Perfectly situated in a peaceful, tranquil, and nature-rich setting, surrounded by scenic parks, trails, and ponds. Conveniently located just minutes from Highways 401 and 407 and the GO Train. This elegant 4-bedroom, 3.5-bathroom residence offers luxury, spaciousness, and convenience in a bright, light-filled unit. Featuring brick and stone construction, the residence features a main-floor laundry room, 9-foot ceilings on both the main and second floors, and a master bedroom with a large walk-in closet and a five-piece ensuite. A spacious family room with a cozy fireplace, living and dining rooms, an upgraded kitchen and hardwood floors create a relaxed atmosphere ideal for entertaining and family gatherings. Don't miss out! **Bonus** Backed by a 7-year Tarion warranty. (id:61476)
3251 Brigadier Avenue
Pickering, Ontario
Welcome to this modern, luxury corner-unit townhouse in the sought-after New Seaton community in Pickering, just minutes from Hwy 407 and all essential amenities. Built just 2 years ago, this well-maintained 4-bedroom, 3.5-bath home offers approximately 1,930 sq. ft. of thoughtfully designed living space. Featuring high ceilings, expansive windows for abundant natural light, and modern laminate flooring throughout there's no carpet anywhere. The open-concept layout is anchored by a sleek, upgraded kitchen with stainless steel appliances, a large breakfast island, and a spacious living area ideal for entertaining. Additional highlights include a large balcony, a private bedroom balcony, and a double car garage, offering both style and function in a family-friendly neighborhood. (id:61476)
12700 Highway 12
Brock, Ontario
Charming 10-Acre Country Escape Awaits! Escape the hustle and bustle of city life and discover this beautiful 10-acre hobby farm, offering eastfacing exposure on a year-round accessible road. This country home features an inviting wrap-around covered deck, perfect for enjoying peaceful mornings and relaxing evenings. Inside, the spacious living and dining area boasts hardwood floors and blinds for added privacy. The large eat-in kitchen, complete with a sliding door walkout, seamlessly blends indoor and outdoor living. Working from home is a breeze with the main floor den, providing a quiet space to focus. Upstairs, you'll find three bedrooms, one of which is currently utilized as a laundry room for added convenience. The basement presents the possibility of a fourth bedroom along with a recreation room, ideal for entertaining or unwinding. The level yard offers ample opportunities for gardening whether you want to plant your favorite flowers or start a vegetable garden and is perfect for pets to roam freely. Set back from the road, this property provides privacy and seclusion, making it the perfect retreat from city life. Don't miss your chance to own this charming property! (id:61476)
105 Byng Avenue
Oshawa, Ontario
105 Byng Avenue, Oshawa- Fully Renovated Legal 2-Unit Home with Garden Suite Potential! Welcome to this stunning, detached bungalow in North Oshawas highly sought-after Centennial neighborhood. Sitting on a 40' X 149' lot, this home combines modern finishes, income potential, and future development opportunities.Main Features:Bright open-concept living & dining with hardwood floors (carpet-free)Modern kitchen with large island & new pot lights (2025)Separate upper-level laundry for added convenience3 spacious bedrooms on main floorLegal Basement Apartment:Separate side entrance for privacy & rental income2 standard-size bedrooms, huge living area, and brand-new 3-pc bath (2025)Perfect in-law suite or income generatorDouble Garage & Garden Suite Potential:Existing double garage with high ceiling, loft, outside entrance & 220-Amp service Drawings & application submitted to the City of Oshawa for Garden Suite conversion amazing investment opportunityRecent Upgrades (2024-2025):Furnace (owned 2025)Central A/C (owned 2025)Kitchen island (2025)Pot lights (2025)Main & lower-level washrooms (2025) Extra Highlights Approx. 1,500-2,000 sq. ft homeCentral vacuum, exterior outlets, Location Benefits:Top-rated schools, parks, and transit within walking distanceMinutes to grocery stores, restaurants, and all major amenitiesThis home is move-in ready and offers outstanding income & future development potential. Dont miss this opportunity in one of Oshawas most desirable communities! (id:61476)
317 Prince Of Wales Drive
Whitby, Ontario
Stunning 4-Bedroom Detached Home on Premium Lot With Impressive Curb Appeal in a Sought-After Neighborhood. Welcome to your dream home, 1955 Sq. Ft. plus 500 Sq. Ft. living space in a fully finished basement! Nestled in a family-friendly and highly desirable neighborhood, this beautifully maintained 4-bedroom detached home sits on a premium sized lot and offers the perfect blend of comfort, style, and functionality. Step inside to a bright and spacious living room that flows effortlessly into the dining area, ideal for entertaining or enjoying family meals. The dining room overlooks the meticulously landscaped backyard, bringing a serene garden view to every gathering. The large eat-in kitchen is both functional and inviting, offering ample space for casual dining and everyday living, features new countertops, sink and faucet. Upstairs, you'll find four generously sized bedrooms, filled with natural light. The primary suite features a private ensuite, creating a peaceful retreat at the end of the day. The finished basement expands your living space with a versatile recreation room perfect for movie nights or kids' play. There's also a dedicated games/theatre room and a quiet office area for working from home. Step outside to your own backyard oasis, where lush gardens bloom beautifully each spring. Whether relaxing on the patio or strolling through the landscaped yard, you'll enjoy peace, privacy, and nature at its finest. Don't miss this incredible opportunity to own a home that truly has it all: space, style, and an unbeatable location! (id:61476)
44 Lawson Road
Clarington, Ontario
Turnkey opportunity to build a 3 bedroom, 2.5 bath double car garage bungalow with 2254 square feet + separate entrance. Or, take this beautiful 60 foot lot at the end of a dead-end street and build your own custom home! (id:61476)
103 - 670 Gordon Street S
Whitby, Ontario
Enjoy Comfortable Resort Style Living In This Updated And Spacious 1-Bedroom + Den With Laminate Flooring Throughout. Open Kitchen With Breakfast Bar Overlooking The Living Area And Walkout To Patio. Renovated Bathroom. The Lakeside Community Condominiums Allows Your A Leisurely Walk To Scenic Trails, The Marina And Lake. Handy To Shopping, GO Transit, Community Centre And 401. (id:61476)
424 Saiem Road
Ajax, Ontario
Newer 3Bedroom 4 Washroom Townhome (id:61476)
232 - 50 Richmond Street E
Oshawa, Ontario
Welcome to this exceptionally large 2-bedroom, 2-bathroom condo offering outstanding value in a central location close to all amenities, transit, shopping, and dining. This bright and airy unit features wall-to-wall windows and two walk-outs to a 40-foot balcony overlooking a beautifully landscaped courtyard and gardens perfect for relaxing or entertaining. Enjoy the convenience of being on the same floor as premium building amenities, including an indoor swimming pool, workshop, and laundry facilities. With generous living spaces, natural light, and a functional layout, this condo is ideal for downsizers, first-time buyers, or anyone seeking space and comfort in a well-maintained building. condo fees include water, Cable and Internet. Please note the blue tarps are temporary - maintenance underway (id:61476)
1595 Deerhurst Court
Pickering, Ontario
3300 SQ FOOT TOTAL LIVING SPACE. Welcome to this exceptional 4-bedroom detached residence, nestled on an expansive pie-shaped lot in a highly sought-after Pickering neighbourhood. This meticulously maintained home boasts generous living space and a fully finished walk-out basement complete with 2 additional bedrooms, a full kitchen, and separate laundry ideal for multi-generational living, guest accommodations, or potential rental income. The private, oversized backyard for children and pets, featuring a multi-tiered deck perfect for outdoor entertaining and gatherings. Notable upgrades include premium hardwood flooring on the upper level and staircase, and energy-efficient triple-pane insulated windows with a lifetime warranty, enhancing both comfort and cost savings. Designed with functionality in mind, the open-concept main floor seamlessly connects the living and dining areas, while a double car garage provides ample parking and storage. Ideally located just minutes from Highway 401 and Highway 407, and in close proximity to parks, top-rated schools, shopping centres, and dining options, this home offers the perfect blend of convenience and tranquility. Don't miss this rare opportunity to own a truly remarkable property in a family-friendly community. Book your private showing today. (id:61476)
12 Ventris Drive
Ajax, Ontario
Stunning Freehold Home with double car garage located in a family-friendly neighbourhood! Newly renovated with 4+1 bedroom and 3.5 bathrooms with a finished basement perfect for an in-law suite. Brand new upgrades throughout the home making it move-in ready. Extra large bedroom with his and hers closet. The gourmet kitchen is equipped with stone countertops, beautiful, backsplash and brand new cabinetry. Main floor laundry for convenience. Near 60 feet frontage. Walk out to a private backyard with a pergola, perfect for summer barbecues, entertaining guests, or enjoying quiet evenings outdoors. Located just minutes from Ajax GO, top-rated schools, parks, shopping, public transit, and major highways, this home blends comfort, convenience, and move in ready for you and you family. Don't miss your chance to own this beautiful home in a desirable location! (id:61476)
165 Sutherland Crescent
Cobourg, Ontario
Welcome to this beautiful all-brick townhouse on a quiet crecent in a desirable family-friendly neighbourhood. Bright and inviting, the main floor offers a galley kitchen with breakfast nook, spacious open concept living & dining space with plenty of natural light and walkout to yard as well as a 2pc powder room. Upstairs you'll find three bedrooms, including a spacious primary retreat along with a well-appointed 4-piece bathroom. The finished basement offers additional living space perfect for a rec room, home office, or play area. Enjoy time outdoors in the fully-fenced low-maintenance private yard with beautiful perennial gardens. Centrally located close to downtown shops and restaurants, Cobourg Beach & Marina, schools, golf, shopping and popular dog park. This well-maintained townhome would be an ideal fit for first-time buyers or anyone looking for low maintenance living with quick access to all of Cobourg's popular amenities. *Home has been virtually staged* (id:61476)
112 - 454 Centre Street S
Oshawa, Ontario
** AGGRESSIVELY PRICED TO SELL ** ESTATE SALE ** INCLUSIVE CONDO FEES ... INCLUDES UTILITIES ... HEAT AND HYDRO, water, building insurance, common elements, and underground parking. Large 4-bedroom, 2-bath, 2-storey ground-level condo with approximately 1,954 sq ft (MPAC) of living space, plus an additional 400 sq ft private patio enclosed by wrought iron fencing. This estate sale unit offers incredible value and versatility with a layout that could offer a main floor bedroom if needed. Located in a recently renovated building backing onto green space and the Oshawa Creek Trail, maintained by the City and providing direct access south to Lake Ontario and north to Adelaide Avenue. The main level features a generous eat-in kitchen, 3-piece bathroom with walk-in shower, an oversized living room with picture window, and a large dining room with walkout to patio. Upstairs, you will find four spacious bedrooms, all with slim floor-to-ceiling corner windows with two overlooking the front/visitor parking (east) and two overlooking the green space (west) plus a central bonus area suitable for a family room, office, workspace or lounge. Also on this level is a walk-in style laundry closet with washer and dryer included. Laminate flooring runs throughout, with the main level flooring updated approximately one year ago. Includes exclusive use of underground parking space (#112) and storage locker (#112). Ample visitor parking available. Secure building with 24/7 locked entry, security cameras throughout, and an on-site superintendent available weekdays with emergency access after hours. An exceptional opportunity to own the largest condo in this building. Close to shopping, schools, transit, parks and just minutes to Hwy 401. Perfect for multi-generational living, investment, or those seeking abundant space and convenience. Please speak to the listing agent as prospective buyers will require a minimum 25% down payment if financing is needed. (id:61476)
111 - 1695 Dersan Street
Pickering, Ontario
FREEHOLD TOWNHOME!!! Welcome to 1695 Dersan St, Unit 111 (Lot 701), a stunning never-lived-in modern townhome offering 1,556 sq. ft. of stylish modern living space. With three bedrooms, 2.5 bathrooms, and a two-car tandem garage, this home is designed for comfort and convenience. The open-concept layout is filled with natural light from the many corner windows, creating a bright and inviting atmosphere throughout. The gourmet kitchen features quartz countertops, stainless steel appliances, a breakfast bar, and oversized windows. The living room flows seamlessly to the patio walkout, perfect for relaxing or entertaining. On the upper level, the spacious primary suite boasts a walk-in closet and private ensuite, while the additional bedrooms also feature large windows and ample closet space. Perfect for first-time buyers, young families, or newcomers, this move-in-ready freehold townhome is ideally located just minutes from Hwy 401, Hwy 407, and 10 minutes to Pickering GO Station. Enjoy the convenience of being steps from shops, restaurants, banks, groceries, schools, parks, and a brand-new shopping plaza. Prefer to pray at the Temple or the mosque? Look no further. ? Modern Living? Prime Location? Move-In Ready. Everything you need is right at your fingertips. Don't miss this opportunity to make this beautiful home yours! Road maintenance fees are only $162.00 per month. (id:61476)
111 - 70 Shipway Avenue
Clarington, Ontario
Spacious 749 sq ft 1+1 unit in the heart of the Port of Newcastle, overlooking the breathtaking views of Newcastle Marina and Lake Ontario. 2 Baths for your convenience and privacy. Open Concept, sun filled unit with upgraded high kitchen cabinets, quartz Countertops and breakfast bar. Upgraded flooring in combined Living and Dining rooms. Enjoy a walkout access to the glass fenced Terrace with clear panoramic view of the Marina and Lake Ontario. The Primary bedroom is a true sanctuary with gorgeous view from the large window, a walk in closet and 3 pc ensuite bathroom with frameless standup shower. Spacious Den perfect for an office setting or an extra bedroom. Featuring an ensuite Laundry room with a stackable washer and dryer, S.S. Fridge, S.S. Stove, S.S. Dishwasher and Range Vent. Plenty of visitor parking. Steps to Lake, Park and all amenities. Enjoy access to The Admiral Club where you can jump into the indoor pool , keep fit at the gym or have launch/ Dinner at the restaurant, or maybe read a book at the library or play a game of Billiard, or simply sit down, relax and watch a movie. When ready to party invite your friends or family to the party room for your special occasion. (id:61476)
997 Denton Drive
Cobourg, Ontario
Nestled in a prime Cobourg location, this meticulously maintained three-bedroom residence offers the perfect blend of elegance, comfort and convenience. From the moment you arrive, the inviting curb appeal sets the stage for the remarkable living experience that awaits within. The main level features a formal dining room, ideal for entertaining and a stylish guest powder room. The living room showcases a cozy fireplace and is framed by a bay window, seamlessly flowing into a well appointed upgraded kitchen with built in stainless steel appliances. Sliding glass doors open to an upper level deck perfect for indoor outdoor living. Upstairs, the spacious primary suite boasts a private ensuite bath and walk in closet, while a generous family room provides a versatile space for relaxation or gatherings. The unfinished walkout basement walks out to a porch and extra large backyard. Close to all amenities and schools. This home truly captures the essence of Cobourg living. (id:61476)
12855 Old Simcoe Road
Scugog, Ontario
Please Welcome To Market This 49 Acre Farmland Ranch Style Bungalow With Tons Of Potential. Minutes From Downtown Port Perry And Lake Scugog. This Three Bedroom Bungalow Has A Wood-Burning Fireplace, Open Concept Kitchen, Gorgeous Views And Walk Out Deck To Open Yard. Minutes From The 407. The Property Land runs corner across Old Simcoe/ Scugog Line (4) and has over (35) Acres Of Workable Land. There Are Natural Springs That Feeds A Small Pond & Farmer Cash Fields Has Been Tiled. Property Currently Has Tenant Willing To Stay, Great Source Of Extra Income or Purchase To Modernize And Keep! (id:61476)
332 Viewmount Street
Oshawa, Ontario
This well-maintained bungalow offers exceptional versatility with 3 bedrooms on the main floor and a 2-bedroom basement apartment perfect for extended family living or generating rental income. Both units are equipped with separate laundry for added convenience.The main level features a bright, open layout with hardwood floors, stainless steel appliances, and large windows that flood the space with natural light. The kitchen provides a walkout to a spacious deck and a private backyard, ideal for entertaining or relaxing. Additional highlights include parking for up to 5 vehicles, a roof replaced in 2011, and a prime location in the sought-after Donevan neighbourhood. Residents will appreciate close proximity to schools, parks, the Donevan Recreation Complex, and all major amenities, along with quick access to Highway 401 and just 10 minutes to the Oshawa GO station. (id:61476)
23 Edwin Carr Street
Clarington, Ontario
4 Bed, 4 Bath, Approx 2376 Sq Home In A Family Friendly Neighbourhood. Features Inclu: Double Door Entry, 9Ft Ceiling, LargeMaster Bedroom With 5Pc En-Suite. Close To Schools, Parks, Transit, Easy Access To Highway, And Shopping. (id:61476)
15 Catherine Crescent
Brighton, Ontario
Immaculate 2&1 bedroom Raised Bungalow with double car garage Home has had total makeover by very discriminating owner Kit features Cathedral ceiling, newer Laminate flooring, B/I Dishwasher, Eating area with newer bay window newer Sliding Glass Door leading to Composite Deck with Gazebo Surrounded by mature trees and shrubs making private sitting area complete with storage underneath. Formal Dining room w/cathedral ceiling and upgraded laminate flooring open to formal Living room w/upgraded laminate flooring and picture window. Prime bedroom features wall to wall closet, 3 pce ensuite and upgraded vinyl flooring. 2nd bedroom features broadloom and double closet. Basement features large finished rec room with upgraded vinyl flooring with large storage room. 3rd bedroom with double closet and upgraded laminate flooring Furnace/Laundry room features updated gas furnace, rental HWT and inside entrance to double car garage. Spacious yard is meticulously landscaped with perennials, trees and shrubs Prime nieghbourhood on very quiet street. 6 car parking. shingles new in 2023, mostly new windows, 200 amp service. Home shows exceptionally well!!! (id:61476)
854 Antonio Street
Pickering, Ontario
A Family Dream Home with the Ultimate Backyard Oasis. Welcome to your next chapter! This beautifully updated 3-bedroom bungalow sits on one of the largest pie-shaped lots in the neighborhood, right in the heart of one of Pickering's most sought-after family communities. Just minutes from the lake, trails, schools, playgrounds, and dog parks, this is the perfect setting to raise children, make memories, and enjoy an active family lifestyle. Inside, the bright open-concept kitchen with stainless steel appliances makes mealtime and entertaining a breeze. The main floor offers three spacious bedrooms, including a primary with private 2-piece ensuite, all filled with natural light for a warm and welcoming feel. Downstairs, a fully finished basement with separate entrance adds incredible flexibility. Whether you need space for grandparents, teens, guests, or even a playroom/movie zone, the in-law suite has it all complete with fireplace, full kitchen, 3-piece bathroom, and private laundry. But the true highlight? The backyard. Professionally landscaped with over $150K in upgrades (2022), its designed for family fun and relaxation. Imagine summer days by the inground pool, kids splashing while parents unwind in the hot tub, or evenings hosting barbecues on the interlock patio surrounded by privacy and mature trees. With this oversized lot, there's even room to add a garage, storage bunky, or playhouse while still leaving plenty of space for kids and pets to play. This isn't just a home, its the place where your family can grow, thrive, and create lasting memories in a welcoming community. Don't miss your chance to own this rare gem! (id:61476)
40 Spiers Crescent
Ajax, Ontario
Poolside Living Backing Onto Conservation in South Ajax! This beautifully maintained 4+1 bedroom home offers the best of nature and neighborhood, backing onto lush conservation and just minutes to the lake, waterfront trails, parks, and schools. Pride of ownership shines throughout with an upgraded kitchen featuring stainless steel appliances, a gas stove, and quality cabinetry. Hardwood floors run through the main living areas, including a cozy family room with a wood-burning fireplace. Upstairs, the primary suite includes a walk-in closet, soaker tub, and upgraded shower. The finished basement extends the living space with a fifth bedroom, rec room and bathroom. Enjoy summer days by the in-ground pool and peaceful views of the trees this is a rare lifestyle opportunity in one of Ajax's most desirable and established communities. (id:61476)
403 - 109 King Avenue E
Clarington, Ontario
Move-In Ready - Located Heart Of Downtown Newcastle, This Spacious 1-Bedroom, 2-Bath Suite Offers A Beautiful Open-Concept Layout With High Ceilings And A Modern Kitchen Featuring Ample Cabinetry And A Centre Island. The Primary Bedroom Includes A 4-Piece Ensuite, And The Unit Is Fully Wheelchair Accessible. Enjoy The Rooftop Patio With Panoramic Views Of Historic Newcastle Village, Just Minutes From The Port Of Newcastle Marina. Conveniently Close To Downtown, Highway 401, And All Amenities. Ideal For Professionals Or seniors. October 1s, 2025. The Property Is Also Being Offered For Lease MLS # E12370048 (id:61476)
809 Sanok Drive
Pickering, Ontario
Welcome to 809 Sanok Dr! Beautiful, rarely offered semi detached bungalow with a separate entrance to the basement apartment. Offering 2184 sq ft of bright and modern living space. Located in the highly prestigious West Shore area with many high ranking schools including Frenchman's Bay PS. Move in ready and turnkey with basement to rent for extra income potential or for extended family. Fantastic location close to the 401 and walking distance to the lake, scenic trails, schools, church, bus stop and all amenities. Very clean and bright with large windows and a lot of natural light. Large lot (35ft by 132ft) with a large fully fenced backyard and covered porch to relax and enjoy. Driveway can fit 3 cars. Basement offers income potential and is 1092 sq feet with a large bedroom but there is space for multiple rooms to be added. Minutes away from Pickering Town Centre, Pickering GO station and highway 401. Home is a must see, offering exceptional value in a prime location. (id:61476)




