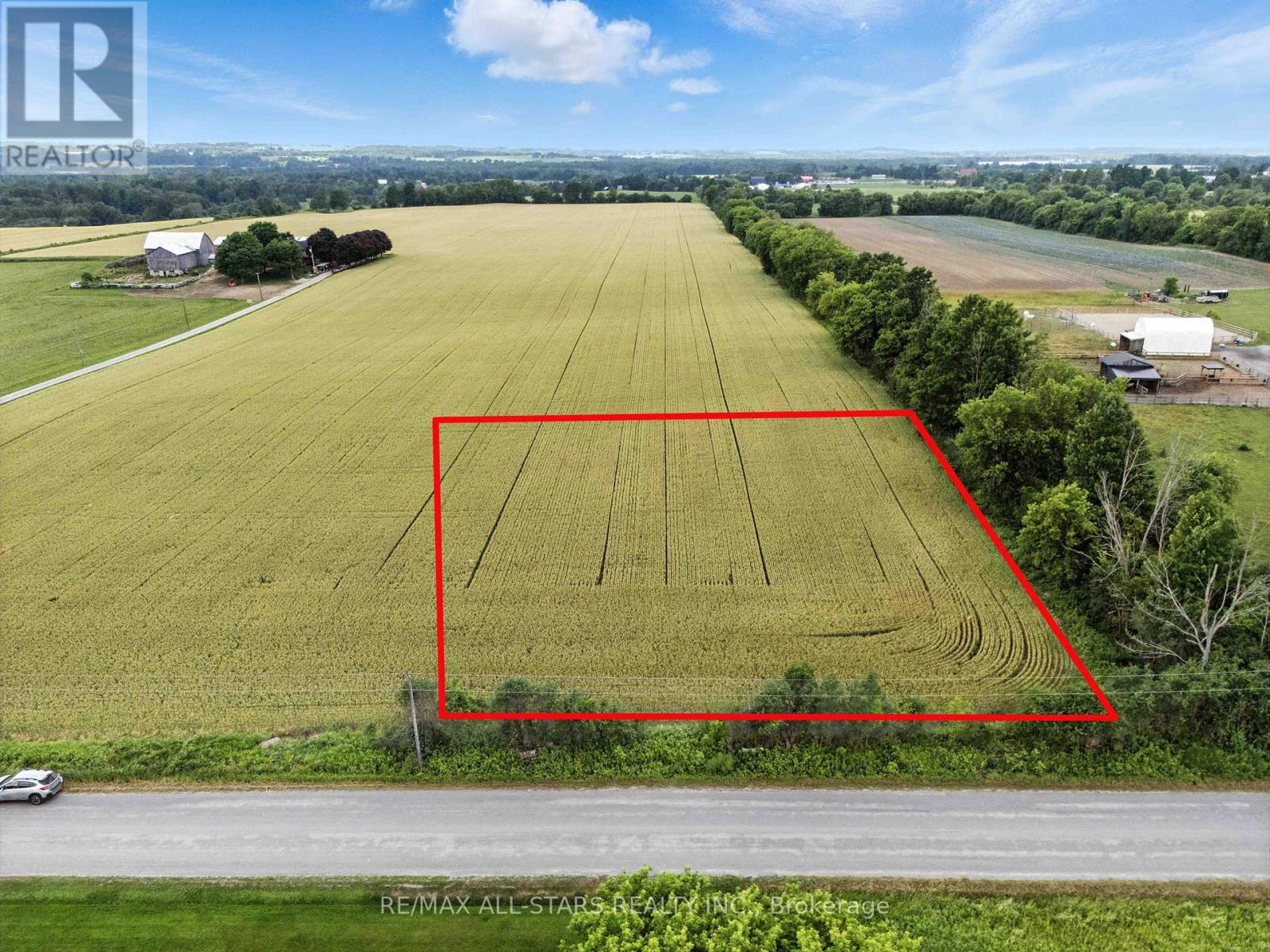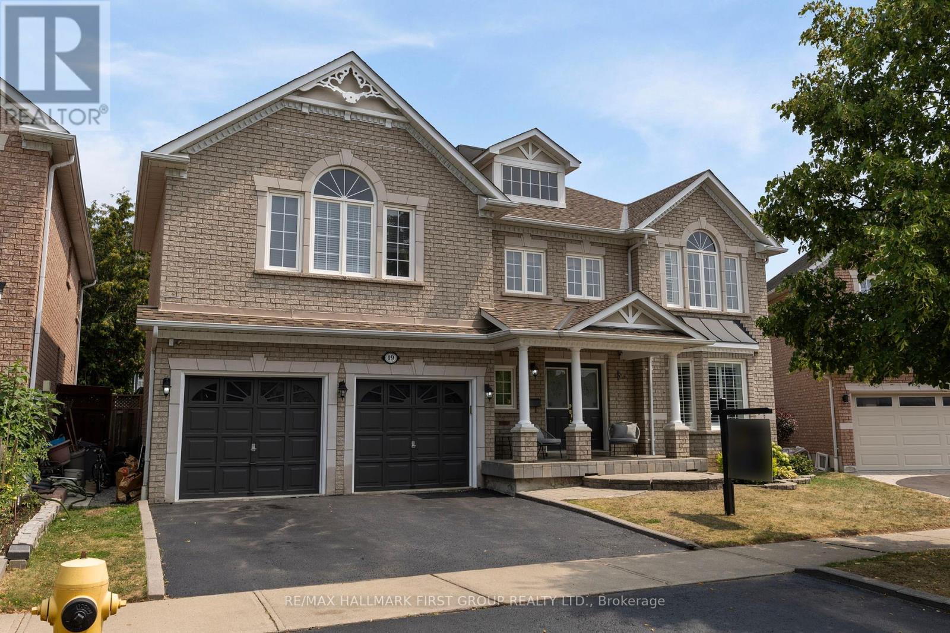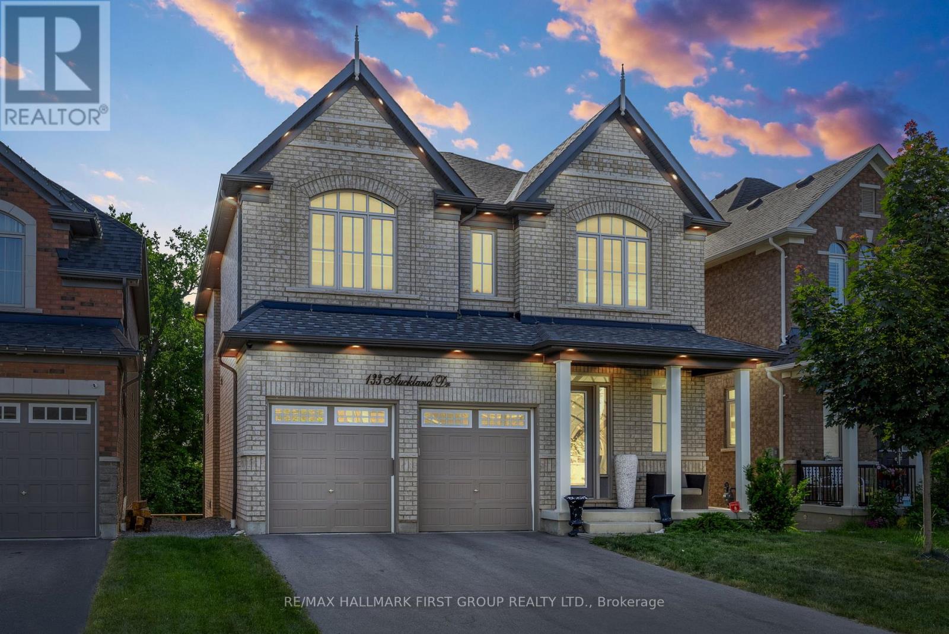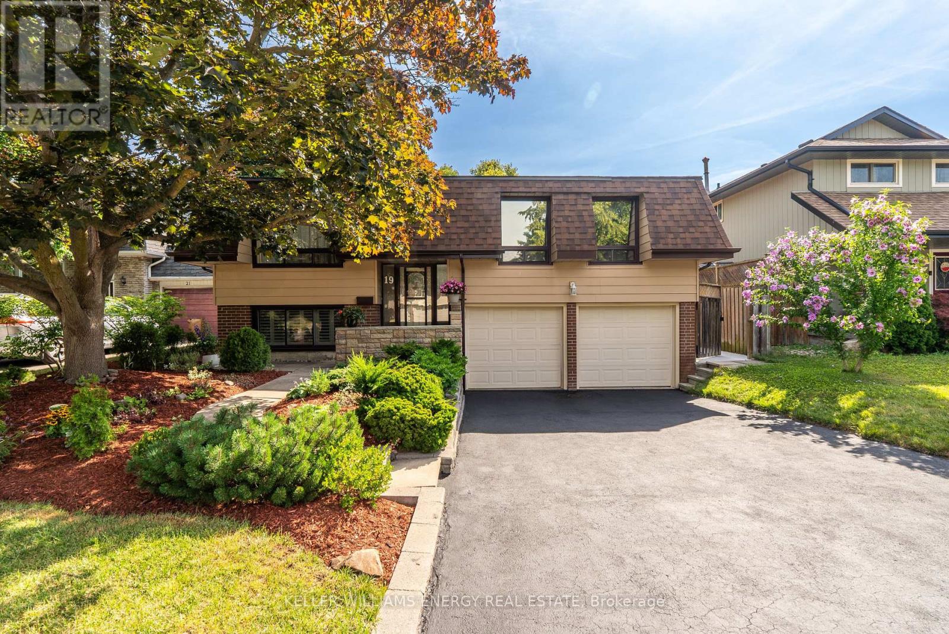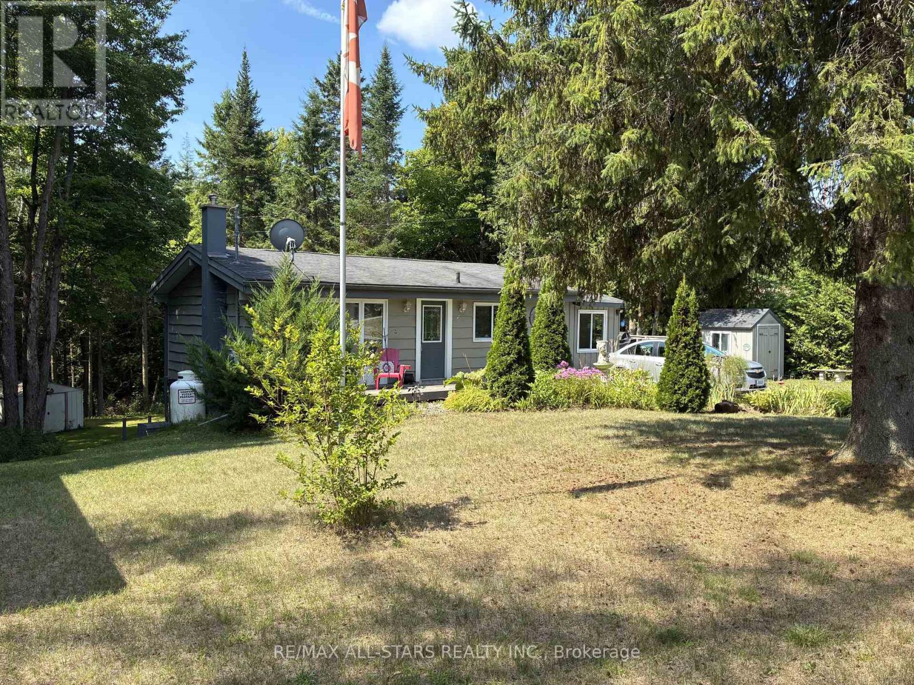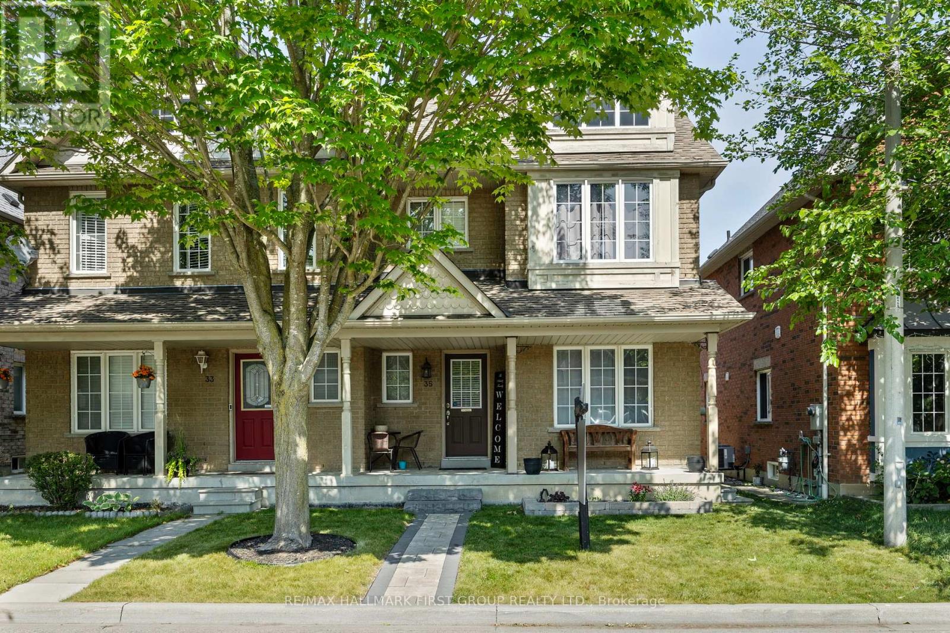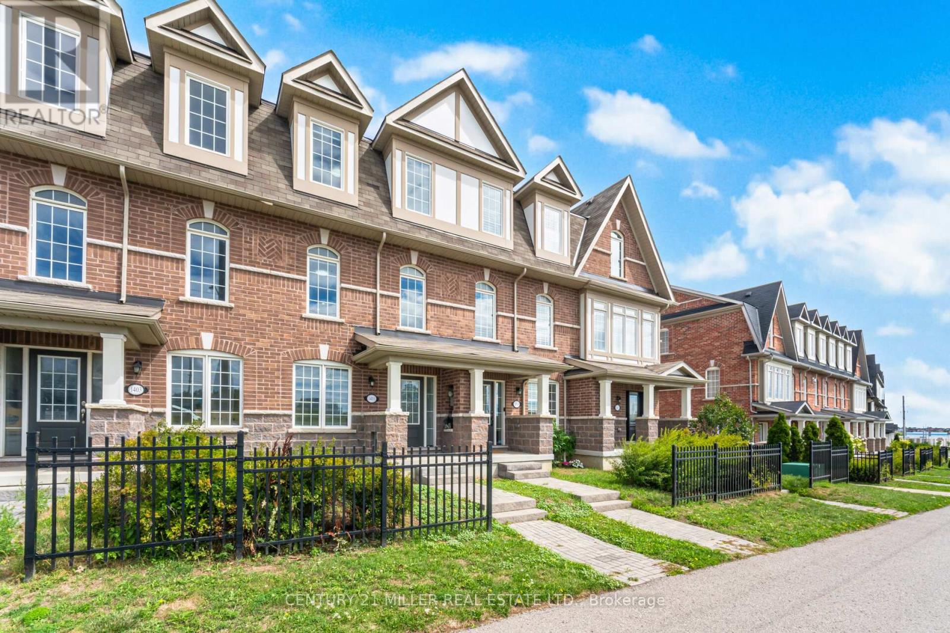0 Scugog Line 4
Scugog, Ontario
Location! Location! Location! Great opportunity to build your dream home on this picturesque 1.15 acre 200 x 250 ft lot nestled along a quiet & scenic hard top country road 6 minutes southwest of Port Perry. You can view the attached aerial photos, video, surveys & red line diagram to determine location of lot lines. The lot is clear, backs onto open space and is ready to be built on. The property is located one road south of Manchester off Hwy 12. Turn west onto Scugog Line 4. Property is on the north side of the road marked with stakes with red paint & there is a for sale sign. There is a good title survey from when the lot was severed in 1987 from the farm in the southeast corner of 921 Scugog Line 4. The lot was surveyed again in 2023 when the farm was surveyed. This lot is NOT located in the Oak Ridges Moraine. The Development Fees for the Region of Durham have been paid. Enjoy the charm of peaceful countryside living while being just minutes from Port Perry and Brooklin. These vibrant communities provide access to a variety of schools, health care, shopping, dining, recreational activities & an abundance of amenities. With the 407 nearby, you will have seamless connectivity to everything you need while savouring the tranquility of this incredible location. Buyer to do their own due diligence. Make your dreams become reality! (id:61476)
19 Ballgrove Crescent
Ajax, Ontario
Welcome to this stunning 5-bedroom, 4-bathroom executive home built by the highly regarded John Boddy Homes in the heart of North Ajax. This spacious and beautifully upgraded property offers the perfect blend of luxury and functionality for modern family living. A dramatic Scarlet O'Hara staircase and a large skylight create a breathtaking entrance filled with natural light. The main floor features gleaming oak hardwood floors, pot lights, and a cozy gas fireplace, enhancing the warm and elegant atmosphere. The gourmet eat-in kitchen boasts a porcelain backsplash, a breakfast bar, and sleek modern cabinetry. Walk out through sliding doors to a professionally landscaped backyard perfect setting for relaxing or entertaining. The expansive primary suite offers a luxurious 5-piece ensuite with a glass shower and a large walk-in closet. All bedrooms are generously sized and filled with natural light, ideal for growing families. Elegant French doors and high-end finishes throughout add to the homes charm and sophistication. Main Floor Laundry. Located in a highly desirable neighborhood, you're just minutes from top-rated schools, parks, shopping, transit, and major highways. This is a rare opportunity to own a truly move-in ready home with impeccable attention to detail. Dont miss your chance to make this exceptional property your forever home! (id:61476)
133 Auckland Drive
Whitby, Ontario
Welcome to 133 Auckland Drive, a stunning Arista-built home over 3000 sq nestled in the prestigious Admiral area of Rural Whitby. Completed in December 2020, this beautifully upgraded residence offers a perfect blend of luxury, comfort, and modern design. The main floor features elegant hardwood flooring and a dark-stained oak staircase accented with wrought iron pickets, setting a sophisticated tone from the moment you enter. A chef-inspired kitchen boasts extended upper cabinetry, premium finishes, and ample space for cooking and entertaining. Soaring 9-foot ceilings on both the main and second floors create a bright, open atmosphere throughout the home with A Cozy 2nd Floor Loft Family Room for relaxation and a main floor Office. The spacious primary suite is a true retreat, complete with a 10-foot coffered ceiling and a luxurious private ensuite. All four bedrooms are generously sized and offer direct access to a bathroom, with two designed as full master suitesideal for extended family or guests. A convenient second-floor laundry room adds practicality to daily living. Outside, enjoy a fully fenced backyard perfect for summer gatherings, childrens play, or quiet evenings under the stars. This exceptional home combines thoughtful design, high-end finishes, and a premium location to offer an unparalleled living experience. (id:61476)
19 Ingram Court
Whitby, Ontario
Welcome To This Lovingly Maintained Raised Bungalow With An In-Ground Pool, Nestled On A Quiet, Family-Friendly Court In One Of Whitby's Most Established Neighbourhoods! The Main Floor Offers A Bright And Functional Layout, Featuring A Spacious Living Room With A Large Front-Facing Window, Seamlessly Combined With The Dining Area, Complete With Hardwood Flooring, Pot Lights, And Elegant Crown Moulding. The Kitchen Includes An Eat-In Area, Pantry, And Walkout To The Upper Deck Overlooking The Private Backyard With A Beautiful Pool, Perfect For Enjoying Your Morning Coffee. Three Great Sized Bedrooms, All With Hardwood Floors, Complete The Main Level, With The Primary Bedroom Featuring Double Closets And Access To A 4-Piece Semi-Ensuite Bathroom, Offering Both Comfort And Convenience. The Finished Basement Adds Incredible Value With A Separate Entrance, A Large Rec Room With Laminate Flooring, Pot Lights, Lots Of Storage Space, And Large Windows For Natural Light. You'll Also Find A 3-Piece Bathroom, A Spacious Laundry Room, And An Additional Room With Large Window Overlooking The Backyard, Ideal For A Home Office, Or Additional Storage. Step Outside To Your Own Backyard Retreat, Enjoy A Deck, Patio, And A Large Inground Pool, Plus Under-Deck Storage. Its The Perfect Space For Entertaining And Relaxing All Summer Long! A Walking Path At The End Of The Court Leads Directly To Tennis Courts And A Children's Playground. Located Just Minutes From Schools, Parks, Shopping, And The 401, This Home Truly Combines Comfort, Lifestyle, And Convenience. Don't Miss This Fantastic Opportunity In A Prime Whitby Location! EXTRAS - Pool Heater (2021). Pool Pump (2017). (id:61476)
303 Mcdonald Street
Scugog, Ontario
Location, Location, Location! Please Welcome To Market This Modernized Century Home With Tons Of Curb Appeal And Culture. This Home Is Steps To Historic Downtown Port Perry With All Amenities Walking Distance Away, Including Many Great Restaurants & Shops, As Well Only Minutes From Lake Scugog, Waterfront Trails And Parks. Schools, Public Transit And All Other Features One Would Want In A Downtown Lovely Family or Executive Home. Inside It Features Many Modern Upgrades Yet Still Maintains That Character & Charm Of A Well Kept Century Home From Bright Spacious Rooms With Beautiful Dcor, To Elegant Touches Of Class & Finishes Ready For Your Arrival. Enjoy a Morning Coffee on The Enclosed Front Porch To Get You Going And Then The Private Of A Cozy Back Patio Area For Some Calm Conversation In The Evening, This Home Has All The Right Touches/Turn Key Ready For You. Extras: New Steel Roof & New Soffits 2021, Garage Roof W/Shingles Good shape, New Insulation in Attic, Basement & Under Rear Porch 2018, All Windows Upgraded & Double Pane. Electrical upgraded and ESA 2018, New Furnace/C 2018,Water Softener & Lifetime Filter, Exterior House Fully Painted 2023, Landscaping All Upgraded. *MUST SEE PROPERTY* (id:61476)
18 Mowat Court
Whitby, Ontario
Welcome to this spacious 4+1 bedroom, 4-bathroom brick home nestled on a quiet, family-friendly court. Offering over 2800sqft of finished living space, this beautifully maintained property shows pride of ownership throughout. Thoughtfully designed for both comfort and functionality, this home features a beautifully renovated kitchen with modern finishes, quartzite counters, pot drawers, pantry, island, stainless steel appliances and ample cabinetry perfect for everyday living and entertaining. Cozy up by one of the two fireplaces located on the main floor and in the finished basement, which includes a fully equipped in-law suite with a separate bedroom, full bath, kitchen and living space offering flexibility for extended family or guests. The upper level boasts 3 bedrooms, updated bathroom and a luxurious primary with updated ensuite. Step outside to your private backyard oasis, complete with a heated above-ground pool, gazebo, gas BBQ hook-up and large deck ideal for relaxing and hosting throughout the warmer months. With its upgraded finishes, flexible layout, and prime location, this home checks all the boxes and offers comfort, style, and space for the whole family. Conveniently situated near public, Catholic, French Immersion schools, several parks, and downtown Whitby all just a short walk away. Enjoy quick access to major highways, public transit, and the Whitby GO Station. (id:61476)
48 Tannenweg Lane
Scugog, Ontario
Great opportunity to own this charming 2 bedroom, 1.5 washroom bungalow with cathedral ceiling in family room. Nestled within a serene and gated community just a short distance(2.5 miles) east of Blackstock (Cadmus). Primary bedroom with walkout to deck. Full basement mostly finished with walkout to patio and a private rear yard backing onto a ravine. New propane furnace 2021, newer windows. Secure and tranquil community offeirng a clubhouse, park, stream for fishing and more. Seasonal activities for residents includes volleyball court, outdoor swimming pool. Monthly maintenance fee of $139.50 for road maintenance, snow removal, garbage, pool, recreation area, park grass. 78 homes in park. Ample well water supply. (id:61476)
68 Forest Heights Street
Whitby, Ontario
Welcome to this rare executive all-brick 4-bedroom home located in Whitbys highly sought-after Pringle Creek community, within the prestigious Brookwood subdivision, offering over 2,500 sq. ft. of living space with hardwood floors on the main level, spacious principal rooms, a beautifully renovated primary ensuite, a modern kitchen that walks out to a large deck and private backyard, a double-car garage with convenient interior access, main floor laundry, and a basement featuring a rough-in for a bathroom, cold cellar, and 200 amp service, along with a high-efficiency furnace, all within walking distance to top-rated schools, shops, and restaurants, just minutes to Highways 401, 407, and 412 with FREE Durham 407 access, in one of Whitbys most desirable and tightly held neighborhoods where homes seldom become available. (id:61476)
35 Salt Drive
Ajax, Ontario
This beautiful 3-bedroom semi-detached home is located in the desirable South East Ajax community. It features a bright, open-concept layout with 9-foot ceilings and rich maple hardwood floors on the main level. The spacious eat-in kitchen walks out to a private backyard and offers direct access to the garage. The large living and dining areas are perfect for relaxing or entertaining and Gas Fireplace, and Upstairs, you'll find three comfortable bedrooms with plenty of natural light and storage. The fully finished basement provides even more living space, including a recreation room, fireplace, 2-piece bathroom, laundry room, and cold cellar. Located on a quiet street near conservation areas and scenic walking trails, this home offers a peaceful environment. Commuters will appreciate the quick access to Highway 401 and nearby public transit. Close to top-rated schools, parks, shopping, and all amenities and "Lake access within walking distance" This move-in-ready home offers comfort, convenience, and a fantastic location for families or first-time buyers. (id:61476)
1401 Salem Road N
Ajax, Ontario
This Newly Renovated 3+1 Bedroom, 3 Bathroom Freehold Townhome Nestled In A Family-Friendly Neighborhood, The Bright And Spacious Home Is Surrounded By Scenic Trails And Just Steps From Carruthers Creek. Conveniently Located Near Public Transit, Highways, Schools, Shopping, Restaurants, Parks, And Countless Amenities, It Offers The Perfect Balance Of Comfort And Convenience. Inside, You'll Find An Open-Concept Layout With Modern Upgrades Throughout, Including: New Staircase, Pot Lights, Granite Kitchen Counters, Engineered Flooring, Customized Den Closet, New Window Blinds, Light Fixtures, Freshly Painted Interiors, And Epoxy-Coated Garage Floor Offers Durability, Versatility And A Wide Range Of Potential Uses. Step Out Onto The Balcony With Stylish Wood Deck Tiles, Creating A Cozy Space Ideal For Year-Round BBQs And Outdoor Enjoyment. Quiet, Peaceful, And Thoughtfully Updated, This Home Is A True Gem Perfect For Families And Children. Don't Miss Your Chance To Own This Blend Of Style, Comfort, And Convenience! (id:61476)
73 Haverhill Crescent
Whitby, Ontario
Bright, Inviting & Family-Friendly Detached Home in Prime North Whitby This bright and welcoming 2-storey detached home stands out with upgraded casement windows, a landscaped backyard, and a family-focused layout featuring 3 spacious bedrooms and 3 bathrooms. Located in one of North Whitbys most sought-after neighbourhoods at Brock & Taunton, youre within walking distance of schools, the McKinney Centre, parks, shopping, dining, and public transitwith quick access to Highways 407 and 412. The main floor offers a spacious, family-sized kitchen with an eat-in area, walkout to the backyard deck, and an open view into the sunlit family room, complete with a cozy fireplace, pot lights, and large windows. The combined living and dining space offers flexibility for entertaining, and direct garage access adds everyday convenience. Upstairs, the lovely primary bedroom features a walk-in closet and a private 4-piece ensuite. Two additional bedrooms offer generous closet space and broadloom flooring. A second-floor laundry room adds even more practicality for busy households. Step outside to a private, fully fenced backyard with a deck, gazebo and landscaping perfect for relaxing or entertaining. Additional updates include a furnace replaced approximately 2 years ago and Shingles approximately 7 years ago. An excellent opportunity to secure a quality home in a vibrant, family-oriented community. ** This is a linked property.** (id:61476)
5090 Baldwin Street S
Whitby, Ontario
Welcome to this one-of-a-kind custom home, perfectly set on a large, mature treed lot in a sought-after Whitby location. Offering 3+1 bedrooms, 3 bathrooms, and a fully finished basement, this property blends style, comfort, and versatility. The beautifully renovated kitchen (2023) features quartz countertops, a breakfast bar, and flows seamlessly into the dining area with a walkout to a spacious deck overlooking the private backyard oasis. With two main-floor kitchens, a wet bar in the basement, and two in-law suite potentials, this home is ideal for " Multigenerational" living whether its parents, in-laws, or adult children, everyone can enjoy their own space while still being under one roof. Additional highlights include a newly updated 5pc semi-ensuite (2023), laminate flooring throughout, a large 227 deep lot with an above-ground pool, hydro-equipped garden shed, and hot tub hookup. The inviting living room with French doors and wood-burning fireplace adds warmth and charm, while the converted garage offers flexible living space that can easily be reverted if desired. Outside, the abundant and private backyard is perfect for entertaining or quiet relaxation. All this, just minutes from downtown Whitby, golf courses, conservation areas, restaurants, shopping, and with GO/Transit right at your doorstep! (id:61476)


