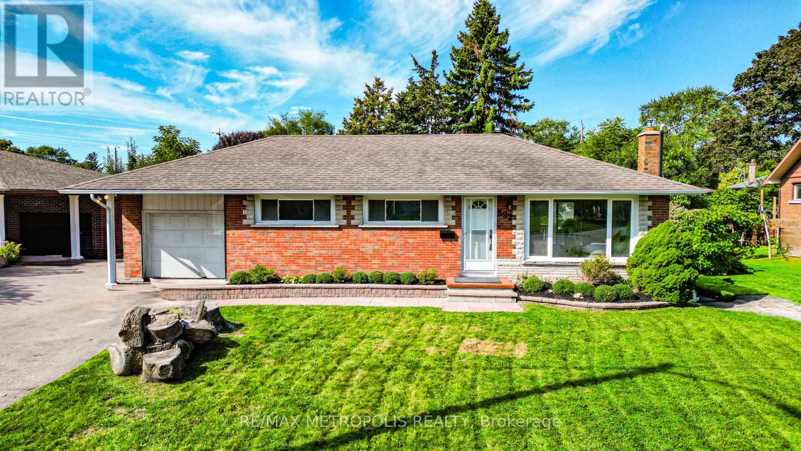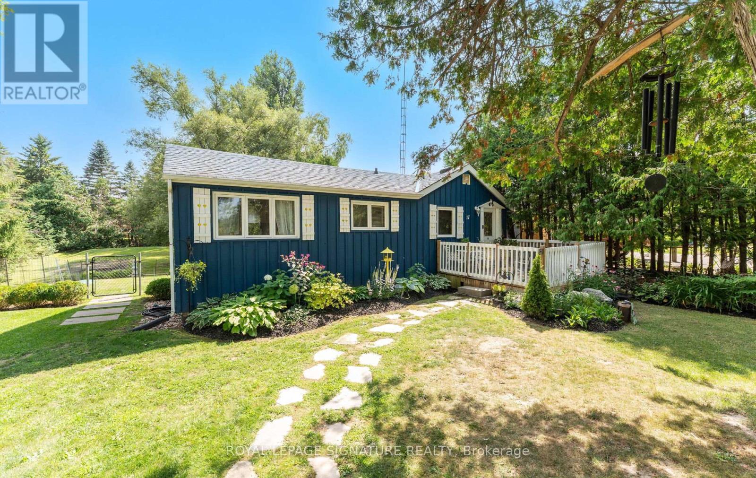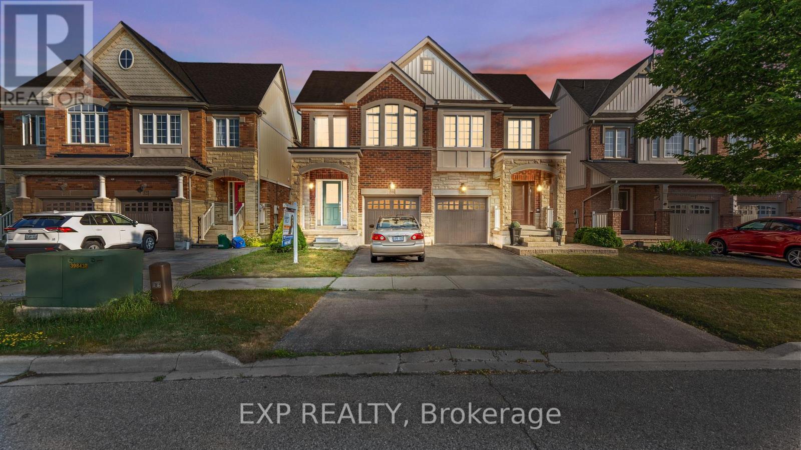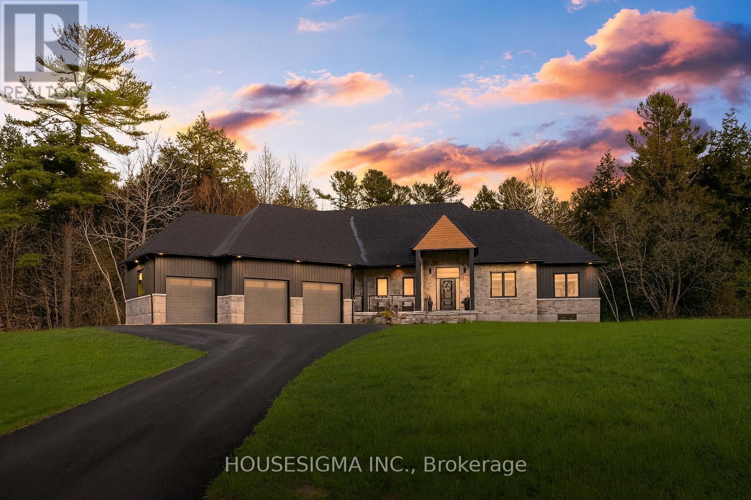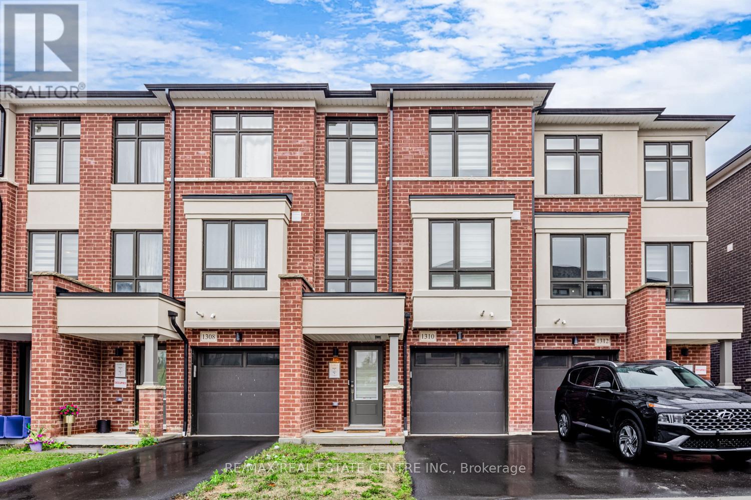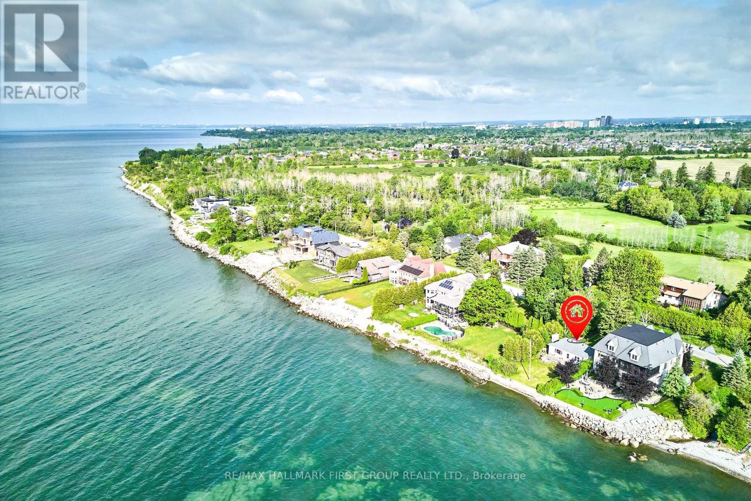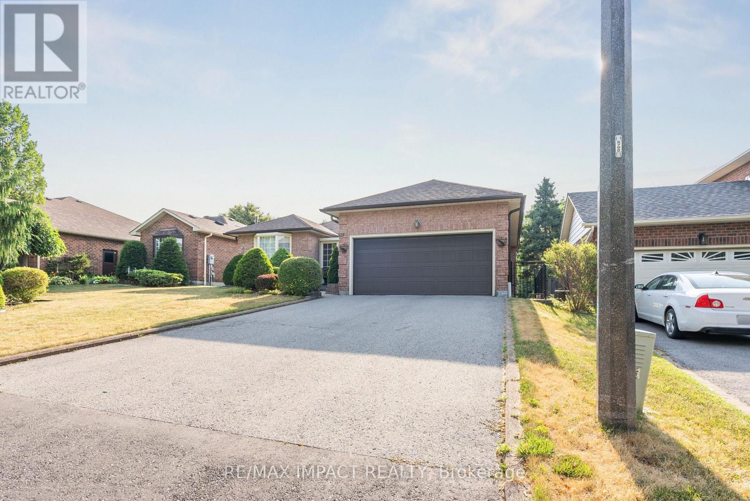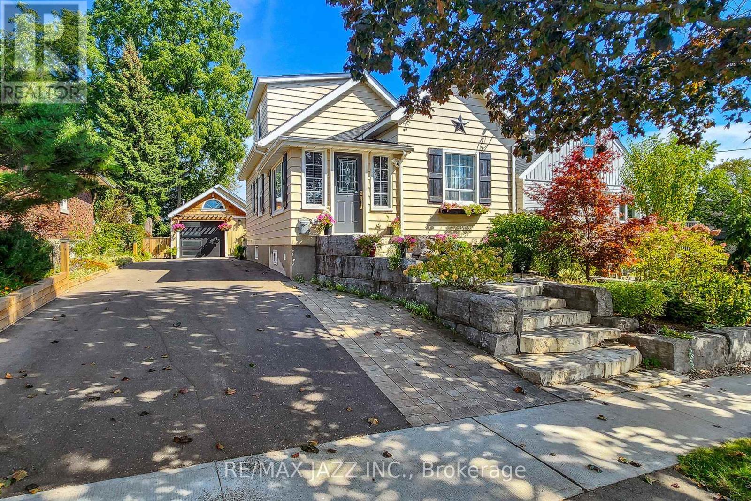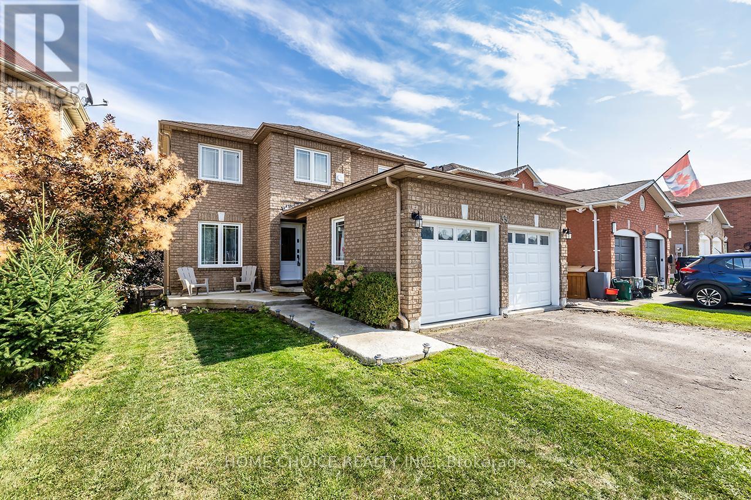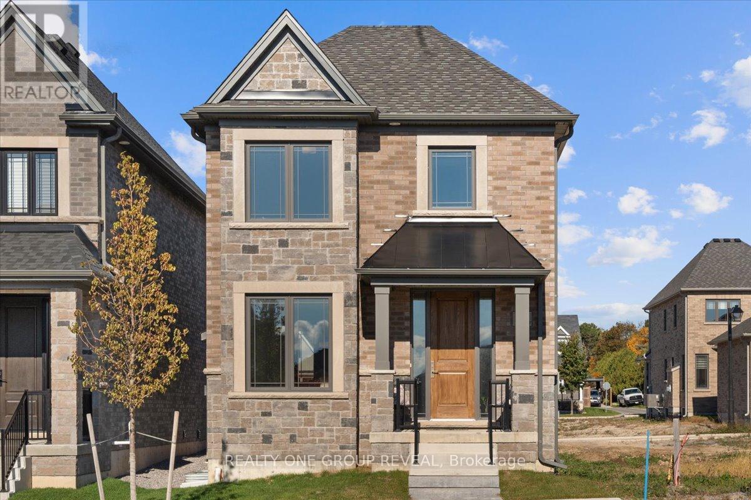1055 Foxtail Crescent
Pickering, Ontario
Stunning 4 Bedroom Home in Prime Pickering Location! Welcome to your dream home in Pickering! This beautifully upgraded gem features a modern open-concept layout designed for stylish and functional living. With 4 spacious bedrooms and 3full bathrooms, there's room for everyone to live comfortably and entertain in style. Enjoy a bright and airy atmosphere thanks to tons of natural light streaming through large windows, highlighting the sleek stainless steel appliances throughout the kitchen and home. The heart of the home is perfect for family gatherings or dinner parties! But that's not all-head downstairs to a finished basement with a full kitchen and bathroom. This home is all about convenience and lifestyle! You're just 7 minutes to Hwy 401 and 5minutes to Hwy 407, making commuting a breeze. Plus, this home is steps away from beautiful parks and scenic trails. Whether you're relaxing in the sunlit living area, cooking in your gourmet kitchen, or exploring the nearby nature spots, this home has it all. Don't miss your chance to own this amazing property-book your showing today and fall in love! (id:61476)
592 Carlyle Court
Oshawa, Ontario
Welcome to this beautifully renovated bungalow, perfectly situated on a friendly private court in a highly desirable neighborhood. Tucked away on a spacious lot and just minutes from the highway, this home offers the best of both worlds, peaceful living with quick access to everything you need. Step inside to discover a completely updated main floor, where natural light pours through large windows, highlighting the open-concept living and dining areas. The modern kitchen is a true centerpiece, showcasing sleek cabinetry, quartz countertops, and stainless steel appliances. Each of the three bedrooms is generously sized, providing comfortable retreats for family or guests. A thoughtfully designed side entrance opens directly to the basement, presenting endless possibilities whether you envision an in-law suite or private workspace. Outside, enjoy the practicality of a single-car garage paired with ample driveway parking. The large lot extends the living space to the outdoors, where the irrigation system keeps your garden and lawn lush and healthy, leaving you with more time to relax and enjoy with family and friends. Theres plenty of room for gardens, a play area, or creating your dream outdoor entertaining space. With its combination of modern updates, functional layout, and future potential, this home is an excellent opportunity for first-time buyers, growing families, or savvy investors alike (id:61476)
17 Mustard Street
Uxbridge, Ontario
Fall under the spell of this storybook 1 bdrm + den home W/ unfinished basement on a 1/3-acre retreat in the sought-after Wagners Lake community of Uxbridge.Deeded lake access is just a 3-minute stroll away.Perfect for a sunset kayak or a quiet morning drifting on the water. Nestled within an estate subdivision of larger homes on a peaceful dead-end street, with no neighbours in front, the home gazes across open farmers fields, offering privacy, safety & the kind of countryside charm where children can run & play freely. Step inside to the open-concept sunken living room, crowned by a vaulted cathedral ceiling & a skylight that captures both daylight & moonlight bathing the space in ever-changing natural magic. A grand picture window frames the living artwork of trees & sky, shifting beautifully with the seasons. The kitchen opens to a front deck for sun-kissed morning coffee, while the cozy den leads to a back deck that overlooks a manicured yard & a gentle stream meandering toward the lake. Perfectly placed near skiing,,golfing,,lake adventures,,the hospital,& on a school bus route, this location weaves outdoor wonder with everyday convenience. Thoughtful updates provide peace of mind: a brand-new septic system(2023) designed for up to 4 bedrooms-ready to support future expansion or even a custom build.And heres a rare touch of magic,..the Allowance for buildings in this area can rise up to 10 metres ,giving you the chance to grow your very own castle higher with an added storey, should your dreams call for it.(subject to town approvals & due diligence).The basement has been waterproofed inside & out(2023),insulation(2024), a new furnace, A/C & heat pump(2024), a new pressure tank(2025),fridge(2024), toilet(2025). The lower level is a blank canvas awaiting your imagination-perhaps a rec room, guest suite, or hobby hideaway. Thisenchanting retreat blends nature & timeless charm in a setting that feels like a a fairytale. (id:61476)
54 Tozer Crescent
Ajax, Ontario
Welcome to Your New Home in Northwest Ajax! Step into this Great Gulf-built semi-detached home that perfectly combines modern comfort, family-friendly design, and unbeatable convenience. Freshly painted throughout and featuring new flooring on the second floor and stairs, this move-in-ready home welcomes you with warmth and style from the moment you enter. Enjoy a spacious layout with 4 bedrooms, 2.5 bathrooms, and approximately 1,890 sq. ft. of finished living space. The open-concept kitchen is a chef's delight, complete with stainless steel appliances, granite countertops, a mirror backsplash, and a breakfast bar perfect for casual dining or entertaining guests. Retreat to your primary bedroom suite, featuring a luxurious ensuite with a soaker tub, separate shower, and both his and her walk-in closets. The main-floor laundry room offers convenience with direct access to the attached garage. With parking for up to three vehicles (garage + driveway), there's room for the whole family. Located in the vibrant Northwest Ajax community, this home is just steps away from top-rated schools, including Vimy Ridge Public School and Jeanne Sauvé Public School (French Immersion). Commuting is a breeze with the nearby Ajax GO Station and quick access to Highways 401 and 407. You'll love having amenities at your doorstep - enjoy shopping at Westney Crossing, Nottingham Marketplace, and Meadow Ridge Plaza, or spend weekends at nearby parks, grocery stores, and recreation centres. This home truly checks every box: modern layout, practical family design, and a location that offers both peace and connectivity. Don't miss this opportunity - book your private showing today and make this stunning Northwest Ajax home yours! (id:61476)
1963 Workman Road
Cobourg, Ontario
Welcome to this stunning custom-built bungalow, perfectly situated on a sprawling lot just under 2 acres. The striking stonework of the exterior sets a refined tone for this elegant home, showcasing its timeless design and exceptional craftsmanship.Inside, the oversized 3-car garage offers ample space for vehicles and storage, seamlessly complementing the homes thoughtful layout. The main living area is a true showstopper, with soaring 13-foot ceilings, a built-in electric fireplace, and a walkout to the deck and spacious backyardperfect for both relaxing and entertaining.Throughout the rest of the home, 9-foot ceilings maintain a sense of openness and elegance. The chefs kitchen is designed for both beauty and functionality, featuring quartz countertops, premium built-in appliances, and a layout ideal for hosting or everyday living.The primary suite is a luxurious retreat, complete with its own walkout to the deck, offering serene views and a seamless connection to the outdoors. The spa-inspired ensuite features his-and-her sinks and exquisite finishes, adding a touch of indulgence to your daily routine.Enjoy your own privacy, land, and piece of paradise, all while staying just minutes away from major shopping areas and Highway 401. Set on a peaceful, expansive lot, this home offers a perfect blend of tranquility and convenience. Schedule your private tour today to experience this exceptional property for yourself! (id:61476)
1310 Bradenton Path
Oshawa, Ontario
Very Central Location, Close to 401, 407, School, Mall. Builder Treasure Hill, 1841 Sq. Ft. Space. Quartz Countertop, Laminate. Stainless Steel Appliances. Family & Professional Chef Kitchen, Lots of cabinets, Centre island. Three upper level generous high bedroom. Very practical layout. Ground floor huge Rec Room that can be used for work from Home Professionals. Unparalleled craftsmanship and quality in the Heart of Kingsview Ridge. Bring your fussiest buyer. (id:61476)
16 Ontoro Boulevard
Ajax, Ontario
Rare Lakefront Development Opportunity On Lake Ontario! Situated On An Exclusive, Dead-End Street, This Stunning 50x125 Ft Waterfront Lot Offers An Exceptional Chance To Build Your Dream Home With Unobstructed Views Of The Lake. Whether Youre A Developer, Builder, Or An End User Seeking An Unparalleled Location, This Is A Unique Offering Not Often Available. The Property Currently Features A Recently Updated 2-Bedroom, 1-Bathroom Bungalow, Making It Ideal To Live In Or Rent Out While You Finalize Plans And Secure Building Permits. Tasteful Updates Throughout The Home Offer Comfortable, Modern Living In The Interim, Or A Ready-To-Go Income Opportunity. Enjoy Breathtaking Sunrises & Peaceful Surroundings In One Of The Most Sought-After And Private Lakefront Pockets. A Truly Rare Chance To Own Premium Land Right On Lake Ontario. Let Your Vision Take Shape In A Setting That Simply Cannot Be Replicated. See Neighbours Property To The East For Inspiration ! (id:61476)
145 Hialeah Crescent
Whitby, Ontario
Welcome To 145 Hialeah Crescent A Solid Brick Bungalow Offering Incredible Versatility And Space For Growing Or Multi-Generational Families! This Well-Maintained Home Features 3 Spacious Bedrooms On The Main Floor, Along With A Bright Eat-In Kitchen That Walks Out To A Deck Overlooking Beautifully Landscaped Gardens. The Kitchen Boasts Ample Cabinetry And Storage, Perfect For Everyday Living And Entertaining. Downstairs, The Fully Finished Basement Includes 2 Additional Bedrooms, An Office, A Second Walkout With A Covered Porch, And Income Or In-Law Suite Potential. The Separate Entrance Adds Flexibility For Rental Or Extended Family Use. Additional Features Include A Welcoming Front Vestibule, An Oversized 2-Car Garage, And A Large Driveway With Parking For Up To 6 Vehicles. Located On A Quiet Crescent, This Home Offers The Perfect Blend Of Functionality, Space, And Income Potential. (id:61476)
25653 Simcoe Street
Brock, Ontario
Attention all renovators/ home builders!!! This is your opportunity to own 2.8 acres in Woodville, ON. Good bones to work with and beautiful backdrop featuring a 200amp barn/shop, pond and mature trees. Build your dream home! (id:61476)
361 Oshawa Boulevard N
Oshawa, Ontario
If you are looking for a turnkey property - then this is a must see for you. This well-maintained home offers the perfect blend of comfort, functionality, and style boasting a beautiful curb appeal with professional stonework. From the moment you step into the bright and inviting entryway, you will be impressed by the thoughtful design and flow of this home. The main floor features a large living room with ample natural light, a serene bedroom with built-in wardrobe, and a stunning 5-piece bath that provides a true retreat. At the heart of the home is the updated eat-in kitchen, complete with stainless steel appliances, a center island, and plenty of cabinetry for storage. This space is ideal for both everyday meals and entertaining. From here, walk out to the must-see backyard, where professional landscaping sets the stage for outdoor living at its finest. A multi-level deck, elegant stonework, a charming pergola, and a peaceful koi pond create a private oasis perfect for relaxing or hosting gatherings. Beyond that there still remains a large open yard area to enjoy. Upstairs, the second floor offers 2 bedrooms and a stylish 3-piece bath. This flexible layout provides comfort for family & guests. The finished basement adds more living space, with a separate entrance leading to a large recreation room, laundry area combined with a 2-piece bath ideal for extended family, hobbies, or a future in-law suite - and a storage area. Car enthusiasts, hobbyists, or those in need of extra storage will love the detached garage and heated workshop. Meticulously cared for and thoughtfully upgraded, this home is truly turnkey ready for you to move in and enjoy. Enjoy quiet mornings by the pond, entertaining in the expansive kitchen, or taking advantage of the versatile workshop, this property delivers on every level. Don't miss your chance to own this move-in ready home! (id:61476)
55 Apple Blossom Boulevard
Clarington, Ontario
Discover your dream home in Bowmanville! This stunning house offers a perfect blend of comfort and style, with modern finishes and spacious layouts ideal for families. Enjoy the convenience of nearby amenities, schools, and parks. It's more than just a house; it's a place to create lasting memories. Don't miss outif you're reading this, it's still available! Welcome to this beautiful home for sale in Bowmanville! This stunning property boasts a spacious layout perfect for family living and entertaining. With modern finishes and ample natural light, this home offers a warm and inviting atmosphere. The outdoor space is equally impressive, featuring a well-maintained yard and a lovely deck for relaxation. Don't miss the opportunity to own this gem in a desirable neighborhood. This property offers comfortable and stylish living. Renovated Family Home in Prime Bowmanville Neighborhood. 4+2 Bedroom, 4 washrooms, Brick Home 2116 Sq ft, 2 kitchen, New front door and front windows 2022, Main floor features 3 rooms in total including spacious guest room, living room and dining room plus good size wide kitchen, patio door with Large Deck along with 14x10 Gazebo 2023,4 Bedroom on 2nd floor with 2 full washroom, including,3 decent size bedroom+1 master bedroom with walk in closet and ensuite washroom including jacuzzi and standing shower with double sink vanity(2024), brand new stairs 2023, laundry room on main, laundry room in basement, furnace room separate and Walk Out Basement (was rented out for $1800/month plus utilities-now vacant) new flooring(basement) February 2025. Walk Out to Deck from Sun-Filled Kitchen. Huge Master Bedroom, Dressing Room and Ensuite. In-Law Suite with Separate Entrance and Second Kitchen. Walk To Parks and Schools, 5 mins drive to the Darlington Beach, Roof 2018. Garage Doors 2019, New Deck 2020, Patio Door 2019. (id:61476)
12 Harrigan Street
Port Hope, Ontario
Live Steps From The Lake, Minutes From The Green, And Miles From Ordinary. Set In Lakeside Village By Mason Homes, The Cedarwood AC Model Offers 1,626 Sqft. Of Contemporary Living In One Of Port Hope's Most Desirable Communities. This Fully Detached Home Showcases Lake Views And A Bright, Open-Concept Main Floor. Smooth Ceilings Throughout Create An Airy, Spacious Feel, Complemented By High-End Vinyl Flooring And Sought-After Large Ceramic Tiles (12x24) In The Mudroom And Powder Room. The Kitchen Features Stone Countertops, A Stylish Backsplash, And A Rough-In Water Line For Your Fridge - Perfect For Both Everyday Living And Entertaining. The Gas Fireplace In The Living Area Creates A Cozy Focal Point, Adding Warmth And Charm To The Heart Of The Home. The Home Offers Two Convenient Entry Points: A Walk-Through Mudroom Leading To The Rear-Lane Double-Car Garage For Practical Everyday Access, And The Front Porch, Which Opens From The Living Area, Providing A Welcoming Space To Relax And Enjoy The Charm Of This Lakeside Community. The Oak Staircase Elegantly Connects The Main And Upper Levels, Creating A Warm And Inviting Transition. Upstairs, The Home Offers Three Bedrooms And Two Full Baths, With Tall Vanities And Stone Countertops Throughout. The Primary Ensuite Features A Beautifully Upgraded Shower And A Walk-In Closet, While The Additional Bedrooms Feature Luxurious Broadloom Carpets. Built With ENERGY STAR Features, This Home Ensures Comfort And Efficiency Year-Round. The Unfinished Basement With A Bathroom Rough-In Provides Flexibility To Create A Future Rec Room, Office, Or Guest Suite- Plus 200Amp Service! Located In What's Known As A "Hallmark" Town, You'll Enjoy Friendly Neighbours, Trendy Shops, And Small-Town Living- Just Under 1.5 Hours From Downtown Toronto And Directly BesideThe Port Hope Golf & Country Club. Perfect For Families, Young Professionals, Or Anyone Looking To Enjoy Lakeside Life In A Vibrant, Welcoming Community! (id:61476)



