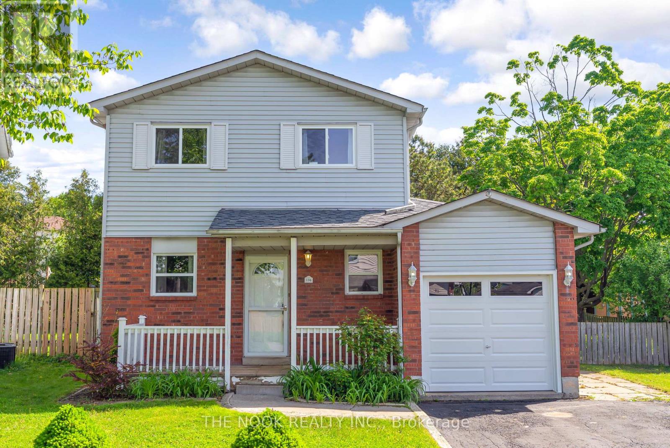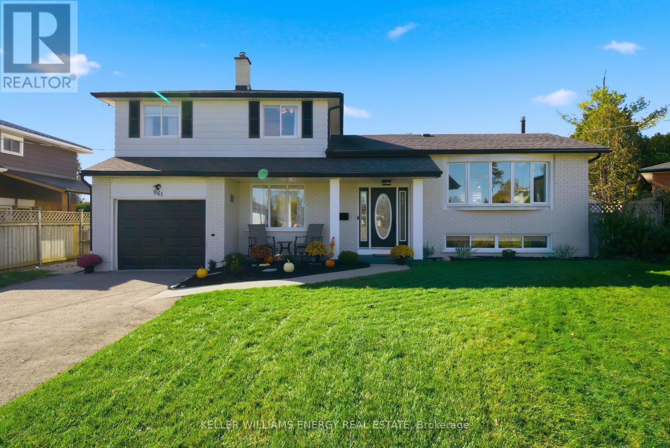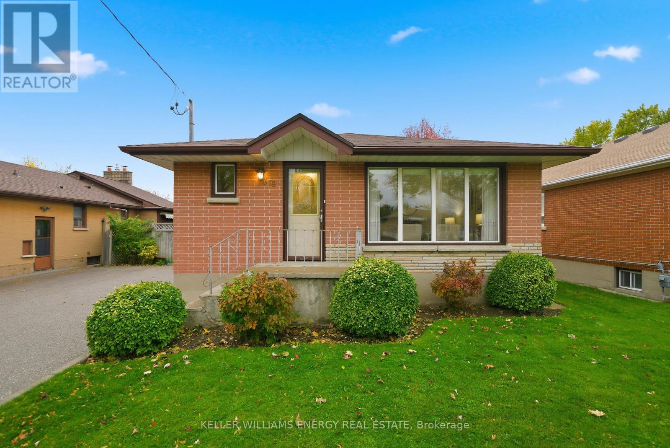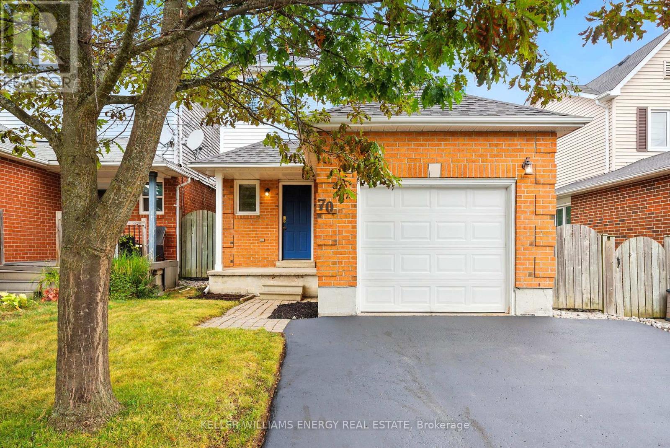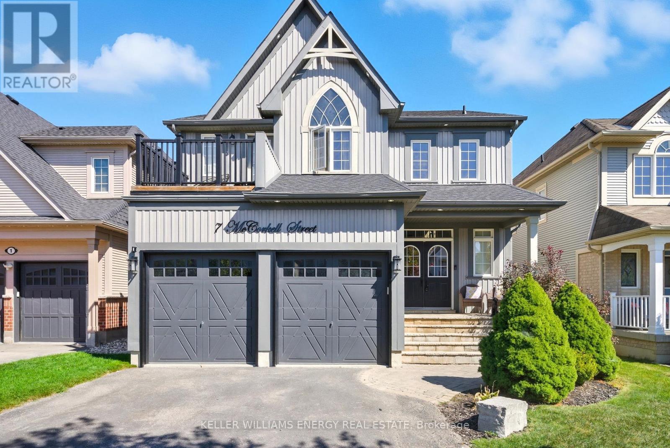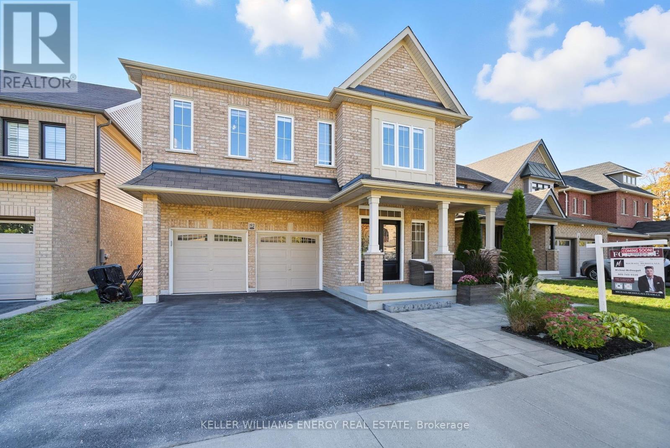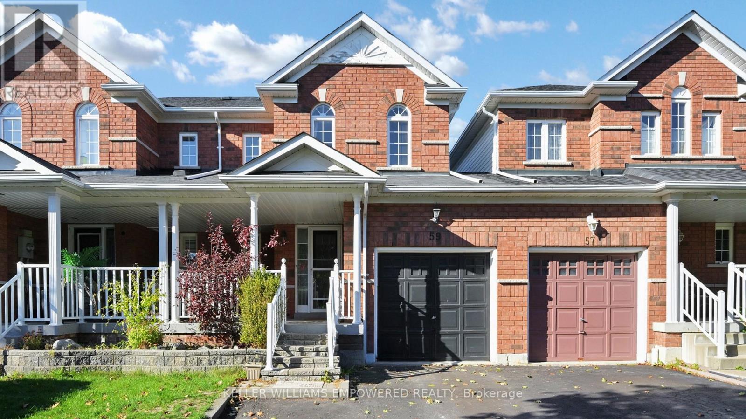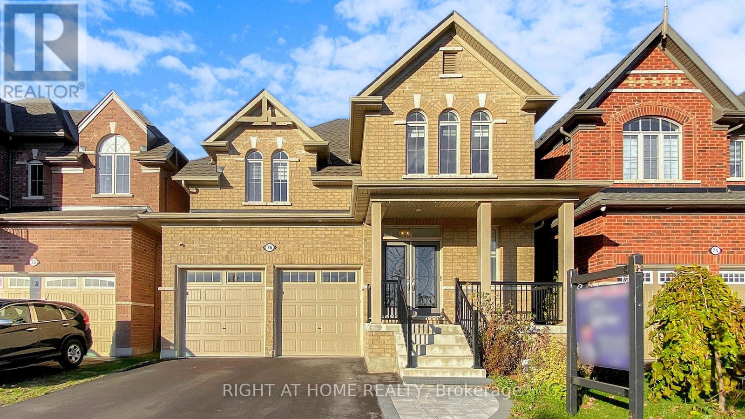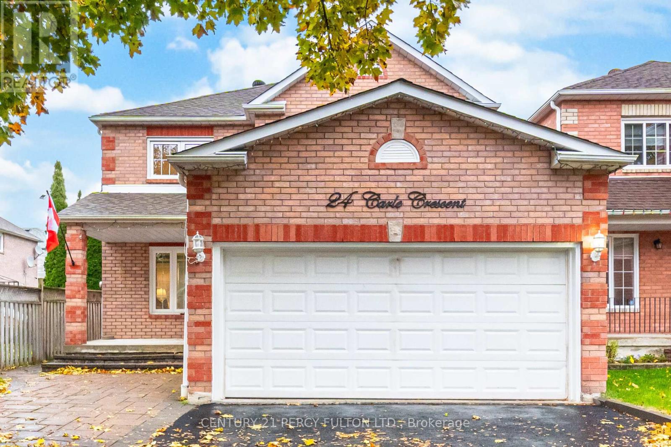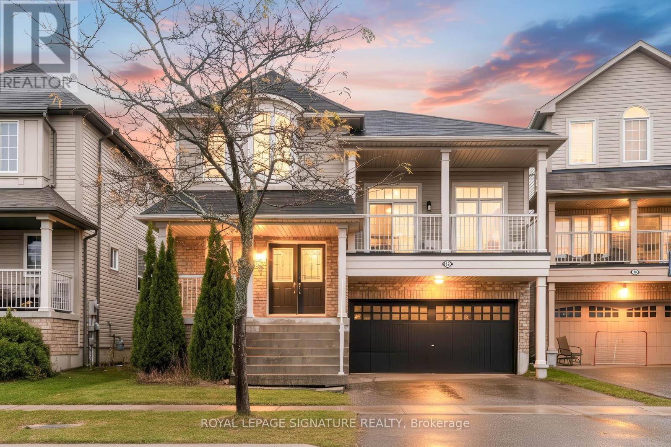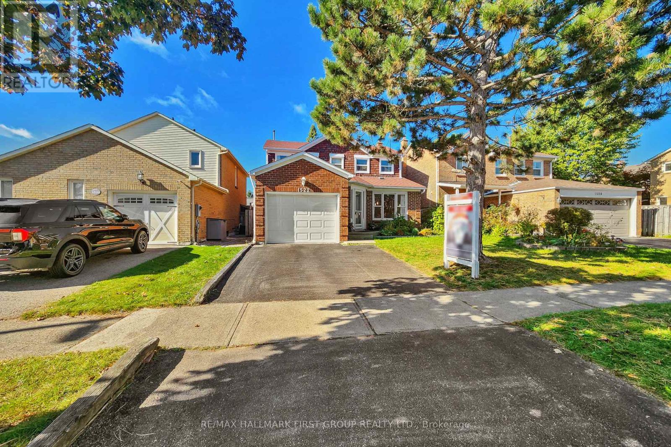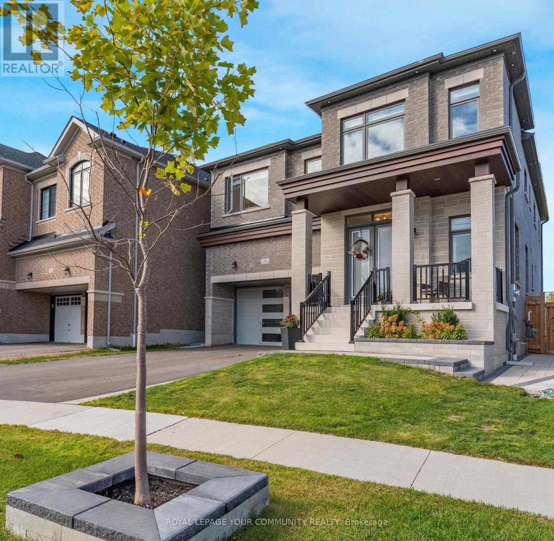136 Peacock Boulevard
Port Hope, Ontario
This charming detached 3-bedroom, 2-bath home is move-in ready. Conveniently located near the park and just a short walk to and from the school, it offers the ideal blend of comfort and convenience. Enjoy the added living space of a finished basement, perfect for a playroom, home office, or extra entertainment area. Step outside to a spacious pie-shaped backyard with a deck, ideal for outdoor entertaining and creating lasting memories. Recent (2025) upgrades include: brand-new garage door, new roof, upstairs windows, fresh paint throughout, modern light fixtures, new toilets, brand-new washer and dryer, and a recently installed A/C. Added bonus- the furnace and hot water tank are owned! Don't miss out on this fantastic opportunity. (id:61476)
961 Curtis Crescent
Cobourg, Ontario
This charming 3-bedroom, 2-bathroom detached side split offers the perfect blend of comfort, style, and functionality. Step inside to find a spacious, updated kitchen that seamlessly flows into the open-concept dining and living areas - ideal for family gatherings or entertaining friends. The large bay window in the living room fills the space with natural light, creating a warm and inviting atmosphere. A few steps up or down take you to well-designed levels that maximize both privacy and convenience. The finished basement features a bright and versatile recreation room, perfect for movie nights, a home gym, or a play area. Outside, enjoy your own private oasis with a large backyard boasting an in-ground pool, stone patio area, and lush green space - ideal for summer entertaining and relaxation.Located in a desirable Cobourg neighbourhood, this home is close to parks, schools, shopping, and other local amenities, offering the best of small-town living with easy access to everything you need.Move-in ready and full of charm - this is the one you've been waiting for! (id:61476)
318 Guelph Street
Oshawa, Ontario
What a great spot to call home! Perfect for first-time buyers, young families, or anyone ready to stop renting and start building equity, this solid three-bedroom, two-bathroom bungalow sits on a generous 43 x 136 ft lot in Oshawa's friendly Donevan neighbourhood. Enjoy easy access to the 401, making commuting a breeze, and take advantage of nearby parks and schools - Eastview Park, Farewell Park, and Clara Hughes Public School are all just a short walk away. Inside, you'll find new laminate flooring (2025), and while the home is heated with an electric furnace with working baseboard heaters in a couple rooms also, this home boasts the bonus of a wood stove in the basement which is perfect for those chilly winter nights. The hot water tank and a water purification system are all owned to provide extra value. The large, detached garage and long driveway offer tons of parking and workspace, and the deep backyard is ready for your personal touch - garden, play space, or future entertaining area. This home is a fantastic opportunity to get into a great neighbourhood at a very approachable price point. Bring your ideas and make it your own! (id:61476)
70 Hart Boulevard
Clarington, Ontario
This beautifully maintained 2-storey home offers the perfect blend of comfort, style, and convenience. Featuring 3 spacious bedrooms, 3 modern bathrooms, and a fully finished basement, there's plenty of room for the whole family. The open-concept main floor is perfect for entertaining, the kitchen features stainless steel appliances. Upstairs, the primary suite is a true retreat, complete with a luxurious ensuite featuring heated floors. A skylight in the main bathroom fills the space with natural light, adding an extra touch of charm. Step outside to your oversized deck with a beautiful gazebo, ideal for summer gatherings or peaceful mornings. The large, newly updated backyard also features a lush grass area perfect for kids or pets. Located in a family-friendly neighbourhood with quick highway access, this home combines suburban tranquility with commuter convenience. Don't miss your chance to own this beautiful property, book your private showing today! (id:61476)
7 Mccorkell Street
Clarington, Ontario
Welcome to this beautifully maintained detached 2-storey home, offering the perfect blend of comfort, style, and functionality. Located in the Bowmanville neighbourhood, this spacious home features 4+1 bedrooms, 3 bathrooms, and a fully finished newly renovated basement (2024), ideal for growing families or entertaining guests. Step inside to an open-concept main floor with a bright and airy layout. The kitchen is a true highlight, featuring a breakfast bar, stainless steel appliances, and an eat-in area that flows seamlessly into the living room. Upstairs, you'll find four bedrooms, including a luxurious primary suite with a 5-piece ensuite bath. One of the secondary bedrooms features a private balcony perfect for morning coffee or evening relaxation. For added convenience, the laundry is located on the upper level. The finished basement offers additional living space ideal for a home office, recreation room, and/or guest suite. There is a rough in for a bathroom in the basement. Enjoy your own private backyard retreat complete with an in-ground pool, built-in outdoor kitchen, and a charming gazebo perfect for entertaining and family gatherings. The pool was recently updated 5 years ago! The roof was done less than a year ago! Don't miss your chance to own this incredible home in a family-friendly community. (id:61476)
192 Varcoe Road
Clarington, Ontario
Welcome to this beautifully maintained 4-bedroom, 4-bathroom detached home in the sought-after neighbourhood of Courtice! Step into the main floor and be greeted by a formal dining room, perfect for hosting family dinners or entertaining guests. The open-concept living room and kitchen offer a bright, welcoming space with modern stainless steel appliances, a breakfast bar, and a walk-out to the backyard. The cozy living room features a gas fireplace, making it an ideal spot to relax. Upstairs, you'll find four spacious bedrooms, including a stunning primary suite complete with a large walk-in closet and a luxurious 5-piece ensuite. Two bedrooms share a convenient Jack & Jill bathroom, while the fourth bedroom boasts it's own private 4-piece ensuite, perfect for guests or a growing family. The finished basement provides additional space for a home gym, media room, or office, the possibilities are endless! Step outside to a beautifully landscaped, low-maintenance backyard featuring stonework throughout, a charming gazebo, and a 7-year-old hot tub with a brand-new heater. This home offers both comfort and functionality in a fantastic family-friendly neighbourhood. Don't miss out on this exceptional opportunity! (id:61476)
59 Melody Drive
Whitby, Ontario
Welcome to 59 Melody Drive - a beautifully maintained 3-bedroom townhome that offers warmth, comfort, and everyday convenience in one of Whitby's most family-friendly neighbourhoods. Step onto the charming front porch and into an open-concept main floor featuring gleaming hardwood and ceramic tile flooring, perfect for relaxed living and easy entertaining. The kitchen boasts a breakfast area with walk-out to a large deck and fully fenced, landscaped backyard with a mature maple tree - ideal for morning coffee or weekend gatherings. Upstairs, the spacious primary bedroom offers a vaulted ceiling, 4-piece ensuite, and walk-in closet, while two additional bedrooms provide flexible space for family or work-from-home needs. The professionally finished basement adds extra living space with pot lights and stylish wall sconces. Enjoy being just minutes from parks, top-rated schools, shopping, and nature trails, with quick access to Hwy 401, 407, and Whitby GO for effortless commuting. (id:61476)
76 Auckland Drive
Whitby, Ontario
Welcome to 76 Auckland Drive, Whitby's Modern Luxury Living in Williamsburg. Step into contemporary elegance with this stunning detached home built by Tribute Communities, ideally located in one of Whitby's most desirable neighborhoods. Boasting over 3,000 sq. ft. of beautifully designed living space, this 2022-built residence blends modern style, comfort, and functionality perfect for today's family lifestyle. The bright, open concept main floor features 10-foot ceilings, engineered hardwood flooring, and large windows that fill the space with natural light. The spacious family room, anchored by a cozy fireplace, offers the perfect setting for gatherings and relaxation. At the heart of the home, the upgraded gourmet kitchen showcases stainless steel appliances, a built-in oven, countertop gas range, large island, and ample quartz counter space, ideal for both meal preparation and entertaining guests. A powder room and direct access to the double car garage provide added convenience. Upstairs, discover four generous bedrooms and three full bathrooms, including two ensuite baths and a Jack & Jill setup thoughtfully designed for family comfort and privacy. The primary suite is a true retreat, featuring a spa inspired 5-piece ensuite, custom walk-in closet, and oversized windows that invite abundant natural light. The builder finished legal walk-up basement entrance offers exceptional potential for an in-law suite, rental unit, or future customization. Enjoy peaceful morning coffees or evening strolls by the scenic pond directly across the street, surrounded by nature trails and family friendly parks. Conveniently located between Rossland Road and Taunton Road, this home offers easy access to Highway 412, connecting to both the 401 and 407 within minutes. Shopping, dining, and everyday amenities including Walmart, Superstore, and top rated schools are just a short drive away. 76 Auckland Drive combines luxury, location, and lifestyle, the perfect place to call home. (id:61476)
24 Carle Crescent
Ajax, Ontario
* Beautiful 4+1 Bedroom 4 Bathroom Detached Home In High Demand Ajax Community * 131 Ft Deep Lot * 6 Car Parking In Total * Modern Kitchen With Granite Counters * Walk-Out To Interlocked Backyard Patio With Gazebo * Oak Staircase with Wrought Iron* Updated Bathrooms* Primary Bedroom With 5 Pc Ensuite & Double Closets * Hardwood Floor On Main & Second * Main Floor Laundry & Carpet Free * Bright & Spacious Finished Basement With Rough-In Kitchen * Direct Garage Access To Home * Close To Top Schools, Parks, Shopping, Golf, & Hwy 401/407 * Hot Water Tank ( 3 yrs) Windows (5 yrs) Central Air (12 yrs) Roof (13 yrs) (id:61476)
607 Shaftsbury Street
Oshawa, Ontario
Don't Miss This Incredible Opportunity To Own A Stunning, Fully Upgraded Home With Over $100K In Upgrades In One Of Oshawa's Most Desirable Family Neighbourhoods! Offering Over 3,500 Sq Ft Of Beautifully Finished Living Space, This Property Seamlessly Combines Modern Comfort, Custom Finishes, And Exceptional Functionality.From The Moment You Step Inside, You'll Be Captivated By The Attention To Detail-Featuring Barnboard And Stone Accent Walls, Custom Barn Doors, Pot Lights Throughout, And Rich Hardwood Flooring That Adds Warmth And Sophistication. The Kitchen Showcases A Thoughtful Cabinet Design, Gleaming Granite Countertops, Stainless Steel Appliances, A Custom Glass Pantry Door, And Stylish Finishes That Complement The Warm, Contemporary Aesthetic.A Separate Dining Room Adds A Touch Of Formal Elegance For Family Gatherings And Special Occasions, While The Renovated Bathrooms Feature Upgraded Vanities And Finishes That Exude Modern Luxury.A Few Steps Up, The Expansive Great Room Provides The Perfect Setting For Relaxation Or Movie Nights, While The Upper Level Hosts 4 Spacious Bedrooms And 2 Updated 4-Pc Baths, Offering Comfort And Space For The Entire Family.The Finished Basement Features A 3-Piece Bathroom, Black Walnut Wet Bar, And Convenient Garage Access To The Spacious 2-Car Garage-The Ultimate Spot To Watch The Game Or Entertain Guests. Additional Highlights Include A Hot Tub, Renovated Laundry Room With Front-Load Washer & Dryer, Brilliant Home Automation Panel, And Smart Design Elements Throughout That Elevate Every Corner Of The Home.Enjoy Peace Of Mind With A Lifetime Warranty On Window Covering Mechanisms, Ensuring Long-Lasting Quality And Functionality.Perfectly Situated In A Quiet, Family-Friendly Community-Close To Parks, Schools, Shopping, And Easy Highway Access This Home Delivers Luxury, Lifestyle, And Livability All In One. (id:61476)
1522 Amberlea Road
Pickering, Ontario
Welcome to 1522 Amberlea Road - a beautiful detached home in Pickering's highly sought-after Amberlea community, known for its family-friendly atmosphere, top-rated schools, and convenient access to every amenity imaginable. Freshly painted throughout, the main floor offers a spacious and welcoming layout, featuring a combined living and family room filled with natural light. The family area is highlighted by an all-brick fireplace complemented by custom shelving. The formal dining room is ideal for entertaining and hosting family dinners, while the eat-in kitchen provides plenty of space for family meals, complete with stainless steel appliances and a breakfast area that walks out to the back deck. Upstairs, the primary bedroom features a walk-in closet and a 4-piece ensuite. The second bedroom is generous in size and could be converted to two bedrooms to make 4 bedrooms upstairs or an oversize bedroom with room for an office as it is now. It includes a walkout to a balcony, adding a charming touch. The finished basement provides versatility as an in-law suite or an excellent opportunity for rental income or extended family, with a kitchen, living area, 4th bedroom, and 4 piece washroom. Set in one of Pickering's most desirable and established neighbourhoods, Amberlea is celebrated for its quiet, tree-lined streets, community parks, and convenient proximity to schools, shopping plazas, banks, public transit, and the GO station, making it the perfect blend of comfort and convenience. **EXTRAS Roof 6 yrs old , most windows 6 yrs, living room windows 4 yrs old , ac 1 year old** (id:61476)
10 Priory Drive
Whitby, Ontario
Exquisite Luxury Residence on a Grand Pie-Shaped Lot. Discover unparalleled elegance in this masterfully designed estate, offering over 3,300 sq. ft. of refined living space with 5 bedrooms and 4 luxurious washrooms. Perfectly situated on a prestigious pie-shaped lot (45' front, nearly 170' deep, and 70' wide at the rear), this home delivers the ultimate blend of sophistication, craftsmanship, and comfort.The moment you step inside, you're greeted by 10' ceilings on the main level, 9' ceilings upstairs, and an upgraded 9ft basement ceiling, creating an expansive and airy atmosphere throughout. The interiors boast white oak engineered flooring, 9" baseboards, crown moulding, custom wainscoting, and coffered ceilings in both the dining and living areas - every detail exudes elegance and architectural artistry. Designed for the discerning homeowner, this residence features custom millwork with integrated lighting, a chef-inspired kitchen adorned with KitchenAid appliances, a pot filler, and impeccable finishes. The side-door entrance adds both convenience and versatility.The exterior is equally impressive - an entertainer's paradise with an interlock stone patio, fully automated sprinkler system, and meticulously landscaped grounds. With over $300,000 in premium upgrades inside and out, this home defines modern luxury living at its finest. Complete with a General Electric washer and dryer, this one-of-a-kind residence is ready to welcome those who appreciate timeless elegance, superior quality, and an uncompromising lifestyle. With Thermea Spa and Heber Down Trail just steps away, this home checks every box! (id:61476)


