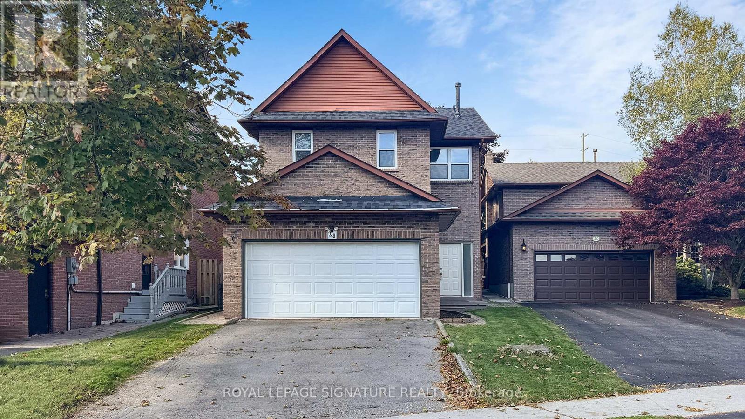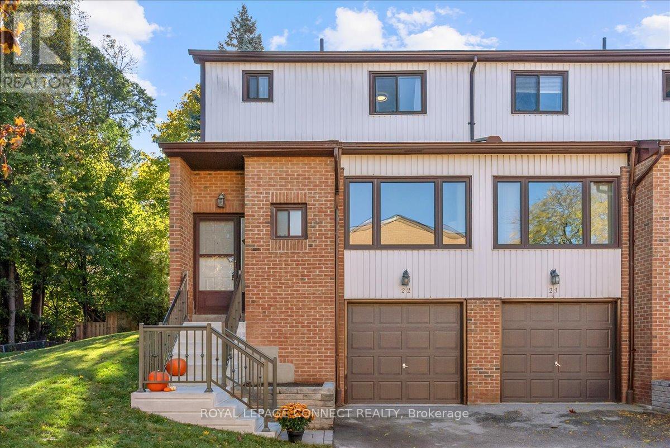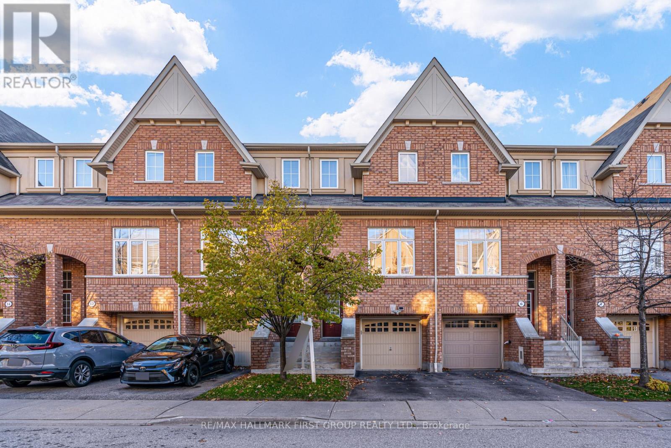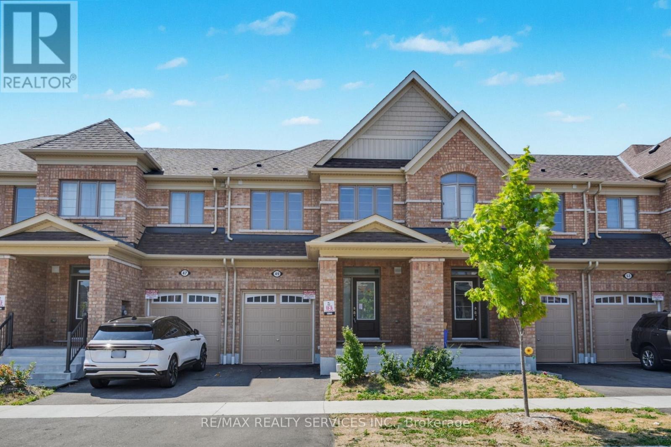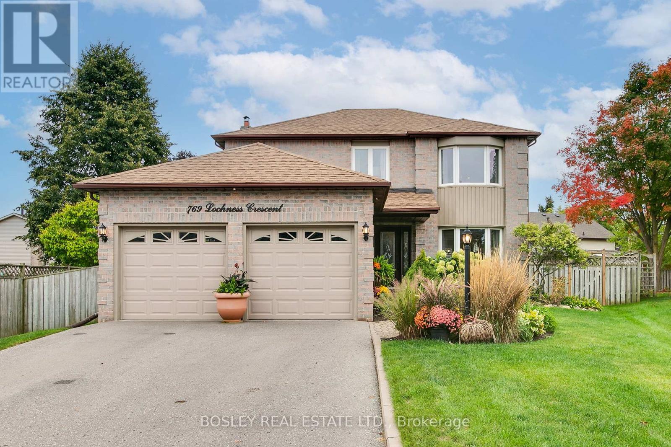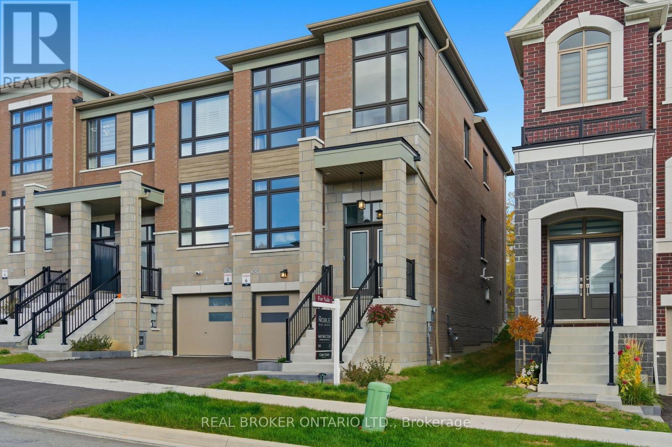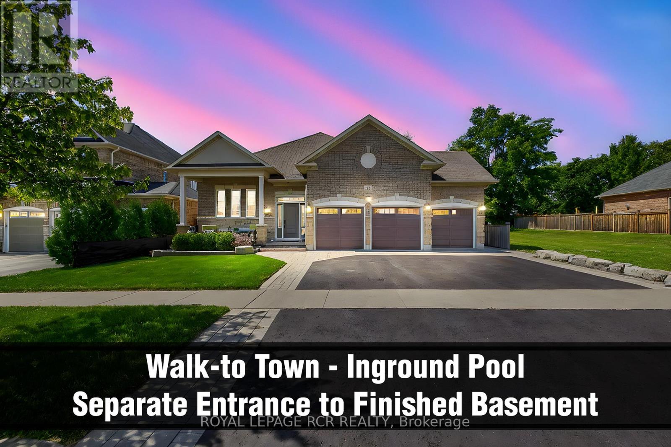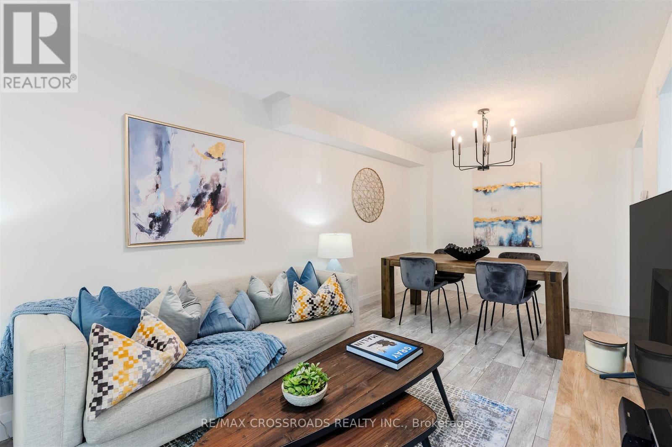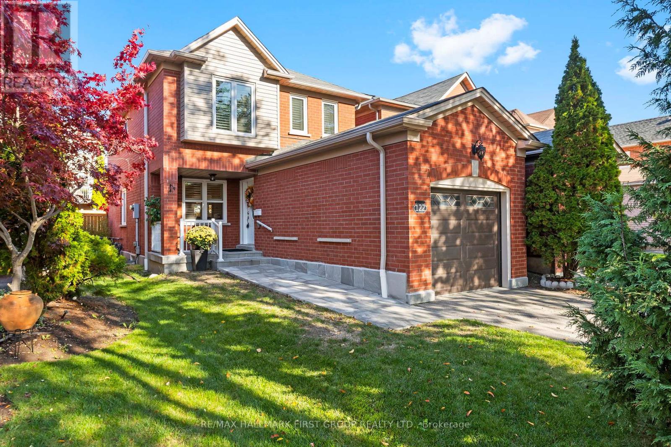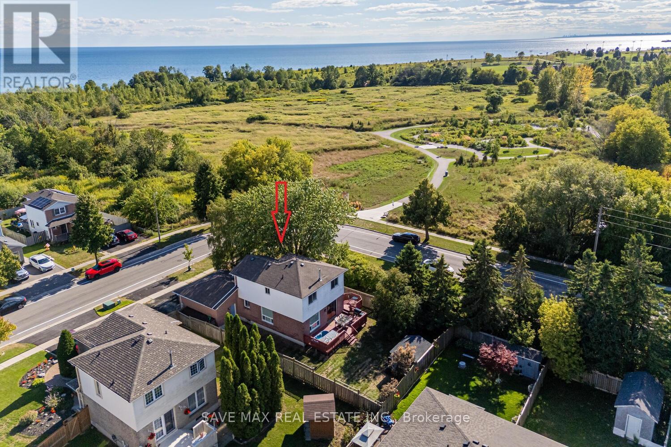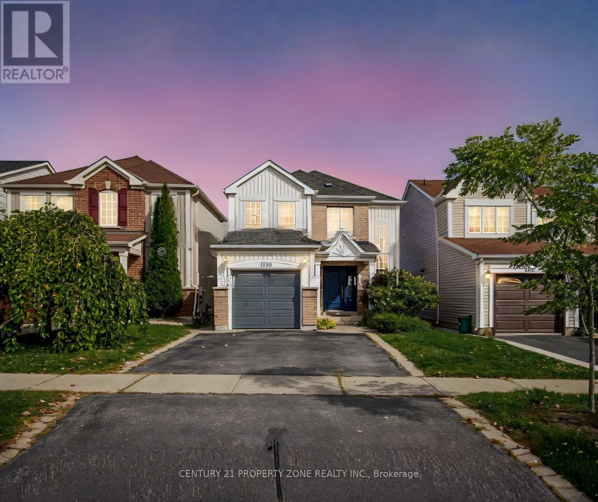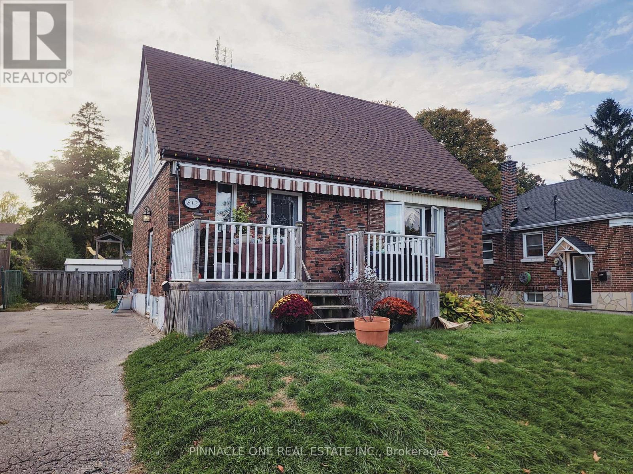28 Longfellow Court
Whitby, Ontario
Welcome To The Perfect Family Home In The Prestigious Pringle Creek Community. This Beautifully Cared For Home Features 4 Bedrooms, 4 Bathrooms And A Finished Basement That Boasts The Perfect In-Law Suite. The Main Floor Features A Bright, Open-Concept Design Creating A Seamless Flow Throughout The Living, Dining And Kitchen - Perfect For Family Living And Entertaining. The Updated Kitchen Showcases Quartz Countertops, Stainless Steel Appliances, A Custom Backsplash And Breakfast Bar. The Built-In Wood Burning Fireplace In The Breakfast Area Adds The Perfect Touch Of Warmth And Elegance. Walk-Out To Your Deck And Private Backyard To Enjoy Your Morning Coffee, The Perfect Way To Start Your Day. Upstairs Features 4 Generously Sized Bedrooms. Escape To The Primary Bedroom With His/Her Closets And Private Ensuite Washroom. Each Bedroom Offers Hardwood Flooring, Spacious Closets And A Ton Of Natural Light. The Main Bath Features Double Sinks And Large Soaker Tub, Ideal For Family Members Or Guests To Enjoy. The Finished Basement Provides A Spacious Living Area, Bedroom, A 3-Piece Washroom And Second Kitchen An Ideal In-Law Suite Offering Comfort, Privacy And Functionality. This Home Is Located Along The Perfect Court Setting, Surrounded By Top-Rated Schools, Parks, Transit And Shopping. An Exceptional Find In The High-Demand Pringle Creek Community. (id:61476)
22 - 765 Oklahoma Drive
Pickering, Ontario
Welcome To This Charming 3-Bedroom, 2-Bathroom End-Unit Townhome, Ideally Located In The Peaceful West Shore Community Of Pickering. Nestled In A Quiet, Private Setting, This Home Offers The Perfect Balance Of Comfort And Convenience. Step Inside To A Bright And Inviting Interior, Freshly Painted And Filled With Natural Light. The Updated Kitchen Showcases Stainless Steel Appliances Along With Brand New Cabinetry And Countertops. The Open-Concept Living And Dining Area Creates A Warm And Welcoming Space, Perfect For Hosting Family Gatherings Or Entertaining Guests. Brand New Broadloom On The Stairs, Upper Hallway, And Bedrooms, Paired With Modern Vinyl Plank Flooring In The Living/Dining Area, Adds A Fresh And Stylish Touch Throughout. Upstairs, Enjoy Generous-Sized Bedrooms With Large Closets Providing Excellent Storage. The Finished Lower Level Offers Wonderful Flexibility - Ideal As An Additional Bedroom, Recreation Room, Or Home Office. Plus, You'll Appreciate Interior Garage Access And Additional Storage Space. Maintenance Fees Include Premium Cable And High-Speed Internet, Water, Snow Removal, Common Area Landscaping, Exteriors Repairs (Front Steps/Railings, Doors, Windows And Roof) & Building Insurance Delivering Low-Maintenance Living And Peace Of Mind. The Front Steps And Railing Were Recently Redone In October 2025 For Added Curb Appeal. Located Just Minutes From Frenchman's Bay, The Marina, Yacht Club, Lakefront Trails, Conservation Areas, Parks, Public Schools (Including French Immersion), Pickering GO Station, Hwy 401, And Pickering Town Centre - This Prime Location Truly Has It All. This West Shore Gem Is Move In Ready And Waiting To Welcome You Home! (id:61476)
8 Reevesmere Lane
Ajax, Ontario
Executive townhouse Located in the highly desirable Imagination Enclave. This Tribute Built Home Boasts Open Concept Layout - Combined Living & Dining Room, Separate Family W/ Custom Quartz Fireplace, Laminate Wood Flrs Throughout the Entire Home, 9 Ft Ceilings, Spectacular Kitchen With Quartz Counter and Backsplash, W/ Eat-In Area and Sliding Door To Juliette Balcony. Oak Staircase Leads To Primary Bdrm With Wall to Wall Extra Large Closet, 3 Pc Ensuite Bath W/ Full Glass Shower. Second and Third Bedrooms Share An Additional 4 Pc Bath. Walk - Out Lower Level Has Been Professionally Finished And Features Additional Space Can Be Used As a 4th Bedroom or Office/ Family Room. Has Walk Out To Backyard Perfect For Outdoor Entertaining. Close To All Amenities, Transit, Go Train, Shops, Top Ranked Schools, Walking Trails, Golf. Direct Access From Garage To Home. (id:61476)
49 Bayardo Drive
Oshawa, Ontario
Discover your dream home in Oshawa's prestigious Windfields community! This gorgeous 3-bedroom freehold townhouse, built in 2023, is just 2 years young and sits on a premium ravine lot with no neighbours behind offering peaceful pond views right from your backyard. Step inside to a sun-filled, open-concept layout with modern finishes, 2 full washrooms, and a pristine kitchen designed for everyday living and entertaining. The unspoiled basement is ready for your personal touch create the rec room, gym, or home office you've always wanted. Perfectly located minutes from Costco, banks, top schools, parks, and every convenience you need. A rare combination of style, location, and lifestyle-don't miss it! (id:61476)
769 Lochness Crescent
Oshawa, Ontario
LOCATION..PRIVACY..COMMUNITY..SPRAWLING LOT! This is the one you have been waiting for. Welcome to the LOVELY Lochness Crescent offering gorgeous curb appeal on a quiet mature street with no through traffic, a double car garage with parking for 4 more vehicles outside, exterior custom gardens and set nicely back from the street. Once inside , you are greeted by an impressive staircase entry, beaming windows and generous living/dining and family rooms perfect for cozy fires in the winter and many memories all year. The heart of a home is always the kitchen and this does not disappoint..que breakfast islands , renovated cabinetry and appliances showcasing sunny windows/skylight and walk out to the rear yard. Head upstairs to enjoy 3 roomy bedrooms , a 4 piece guest bathroom with the Primary appreciating its own 4 pc ensuite and walk in closet with a cozy nook to read, add storage or a little office. The tour continues as you descend to the lower level adding a 4th bedroom with 3 piece bathroom, recreation room, gym and or office , a separate workshop and loads of storage! This impressive gem possesses an outstanding seasonal resort like rear oasis (rare flat lot widens to over 80 ft ) giving any new family the opportunity for relaxation, play, entertainment and gardening. Coffee in the morning listening to the birds as you face the sunny south on the top lounge deck and wine and bbqs(gas line) at night sitting around the lower lounge area with a soaking hot tub with covered pergola and privacy blinds to end the evening. Features continue with an impressive array of gardens, flagstone patio, storage shed and more. All this in the sought after coveted McLaughlin neighbourhood (Whitby/Oshawa border) owning excellent schools, parks, transit, GO, trails ,etc nearby. From front to back..this home exudes pride of ownership! Many upgrades can be enjoyed including updated windows, roof, central air, fresh painting, light fixtures, flooring and broadloom. MOVE IN READY! (id:61476)
2825 Albatross Way
Pickering, Ontario
Modern Elegance in the Heart of New Seaton. Welcome to this nearly new, end-unit freehold townhome offering over 2,000 sq. ft. of beautifully upgraded living space in one of North Pickering's most sought-after communities. Built less than a year ago by a top-rated builder, Brookfield, this home blends luxury, comfort, and functionality with countless builder upgrades and thoughtful design throughout.The bright, open-concept main floor is flooded with natural light from extra-large windows, creating a warm and inviting atmosphere. The chef-inspired kitchen features quartz countertops, premium appliances, and a butler's pantry that connects seamlessly to the formal dining room, perfect for entertaining or family gatherings. Step through your family room and walkout to a private back deck overlooking protected green space, where you can enjoy tranquil views year-round. Upstairs, a smart and spacious layout offers four well-appointed bedrooms, providing ample space for family and guests alike. The primary retreat includes a walk-in closet and a spa-like ensuite, while the convenient second-floor laundry makes everyday living effortless. The unfinished lower level features a rough-in for a future bathroom, offering potential for a recreation room or additional living space. Complete with an attached garage, this home combines modern elegance with everyday practicality. Enjoy peace of mind with a Tarion transferable Warranty and an unbeatable location close to parks, trails, schools, shopping, and quick access to Highways 401, 407, and GO Transit. Experience the best of contemporary living in this stunning, upgraded home backing onto nature in the vibrant New Seaton community of Pickering. (id:61476)
21 Corvinelli Drive
Whitby, Ontario
WOW! STYLISH AND METICULOUS, THREE+1 BEDROOM BUNGALOW * CAR LOVERS DREAM THREE CAR GARAGE * FULLY FINISHED BASEMENT WITH SEPARATE ENTRACE TO GARAGE * EXTRA DEEP FULLY LANDSCAPED LOT WITH POOL * AND WALKING DISTANCE TO EVERYTHING BROOKLIN HAS TO OFFER! This exceptional property offers an unparalleled combination of luxury and functionality in a highly sought-after desirable neighbourhood. This lovely bungalow is nestled on a meticulously landscaped vacation style, private oasis property. This gleaming home features an excellent floor plan with nine foot ceilings. The formal living room can also serve as a private office or dining room. The gourmet kitchen is a culinary enthusiasts dream, equipped with a gas cooktop, built-in oven and microwave, stylish bar fridge, and elegant quartz countertops surrounding a large center island, that is complimented with a large quartz dining table. The adjacent family room features a stunning gas fireplace with custom built-in shelving and a walk-out to the spectacular backyard. The primary suite is a true sanctuary, overlooking the serene backyard and featuring his and her walk-in closets with built-in cabinetry. The luxurious ensuite offers a double vanity and a massive walk-in shower. The second and third bedrooms are generously sized and share a Jack and Jill bathroom. The fully finished basement has been expertly designed for entertainment, featuring a huge great room with fireplace, a fourth bedroom, a full washroom, and a custom wet bar with granite countertops. Beyond the interior, the property boasts a three-car dream garage with 4 garage roll-up doors, sep entrance to basement and a backyard that redefines outdoor living. This space is a dedicated entertainer's paradise, with a heated inground pool, multiple gazebos, a built-in BBQ/bar, and a change room. This home represents a rare opportunity for all generations to acquire a custom-built residence that provides a sophisticated and comfortable lifestyle. Welcome Home. (id:61476)
11 Moulton Court
Clarington, Ontario
Perfectly positioned on a tranquil court in one of Courtice's most loved neighbourhoods. A beautifully finished freehold end-unit townhome offering effortless, move-in-ready living. Bright & open concept main floor features powder room, combined living & dining area with newer laminate flooring & luxury vinyl throughout, upgraded lighting, and freshly painted. Large bright Windows throughout the home letting loads of Natural Light in a sun-filled renovated kitchen, perfect for family gatherings. Kitchen reno (2022) includes modern backsplash, new oven range, built-in micro/hood vent, built-in dishwasher & large double sink. Enjoy entertaining with ease, walk out to an oversized yard & large patio. Enjoy a private, beautifully landscaped backyard oasis ready for your finishing touches. The upper level offers three thoughtfully designed bedrooms, highlighted by a spacious and light-filled primary retreat with laminate floors, double closet, a semi-ensuite bath, and chic updated lighting. The second level is entirely carpet-free, showcasing sleek, newer laminate flooring throughout. Large open concept finished basement, newer laminate flooring, pot-lights, and plenty of storage space. Located in a prime neighbourhood of Courtice, with beautiful views of the pond, close to top-rated schools, beautiful parks, the community centre, and every amenity you could need. Enjoy quick and easy access to Hwy 401, 418, 407, and public transit. This immaculately maintained home is truly move-in ready-professionally updated for both style and comfort. Don't miss this rare, family-friendly home in a highly desirable neighbourhood - a true turnkey opportunity, perfect for first-time buyers! (id:61476)
122 Thicket Crescent
Pickering, Ontario
Welcome to a wonderful 3 bedroom link home that has been lightly remodeled into a 2 bedroom, adding an extra space off the primary bedroom that is perfect for a nursery, dressing room or media nook. Easy to remodel back to a 3 bedroom as the second door is still in place. This well cared for home is set in quiet West Pickering with the sprawling ravines of Rouge National Urban Park at the end of the street. Offering an open main floor living and dining space and a modern eat in kitchen that overlooks the lush garden. The spacious primary bedroom houses a 3 pc ensuite with a newer tub and counter. Newer windows soak the home in natural light, equipped with California shutters throughout for privacy and convenience. Set on a deep lot with no sidewalk. The curb appeal is enhanced by the new driveway, walkway, porch and eavestroughs ('21). Step through the recently replaced sliding doors into the comfortable backyard setting that is wrapped in a newer fence. The basement is finished and adds versatile extra space, home to a good sized rec room with a large window, plus a bedroom/ office or gym space with a second window and a large 3 pc bath. There is still lots of room for storage etc. There's not much to do but move in and enjoy all the updates and features this family home offers. (id:61476)
1058 Renaissance Drive
Oshawa, Ontario
A rare offering in Lakeviews beloved waterfront community 1058 Renaissance Drive is more than just a home; it's a lifestyle destination. With thoughtful layout, versatile living space, serene natural surroundings, and outstanding access to urban conveniences, this property is a perfect choice for families, commuters, or those seeking a peaceful lakeside retreat. It is 3+1 Bedrooms and 3 Washrooms Detached house on 50' Corner Lot with 2 Car garage. Enriched with Natural Light. Separate Family and Dining Area. Kitchen comes with stainless Steel Appliances, Backsplash with good size Breakfast Area.Master bedroom with Walk-in closet and 3 pc ensuite. Other two good size Bedrooms. Finished Basement has Bedroom / Rec Room with Gas Fireplace and Murphy Bed, additional Den and Storage Room. Huge Deck with Hot Tub to entertain your Friends and Family. Backyard Shed for additional storage. Close to Highway 401 and the upcoming 412 extension. VIA Rail and GO Transit stations are just minutes away. For shopping, dining, and entertainment, the Oshawa Centre Mall, Durham Region largest shopping destinations within easy reach. Direct Access to Gold Point Butterfly Reserve along with trails for Walking / Biking. (id:61476)
1199 Meath Drive
Oshawa, Ontario
1199 Meath Dr, Oshawa Legal Two-Unit Detached with Income & Flexibility!An incredible investment opportunity in sought-after North Oshawa! This legal two-unit detached home is generating steady income , with tenants willing to stay or vacate offering flexibility for investors or end users alike.This beautiful home features 3+1 bedrooms and 4 bathrooms, set in a family-friendly neighbourhood surrounded by schools, parks, and amenities. The inviting open-concept main floor showcases hardwood floors, pot lights, and a bright great room. The family-sized kitchen includes a breakfast bar and newer garden doors leading to a private deck and backyard perfect for entertaining.Upstairs, you'll find three spacious bedrooms, including a primary suite with walk-in closet and 4-piece ensuite, plus the convenience of second-floor laundry.The professionally finished legal 1-bedroom basement suite offers a modern kitchen, open layout, laminate flooring, and ample natural light through large windows and walkout garden doors ideal for rental income or extended family living.Upgrades include: RainSoft Water Filtration & Reverse Osmosis Systems, Humidifier, Central Vacuum, newer garage door, custom front door, newer garden doors, and upgraded windows in the primary and front bedrooms. The widened driveway provides extra parking for added convenience.Close to schools, parks, shopping, and transit, with easy highway access, this home delivers the perfect balance of comfort, functionality, and investment potential. Detached | 3+1 Beds | 4 Baths | Legal Walkout Basement | Turnkey Income Property (id:61476)
812 Grierson Street
Oshawa, Ontario
WELCOME TO 812 Grierson St.! Nestled in the peaceful pocket of Centennial in Oshawa. Don't Miss your opportunity to Own this 2+1 Bedroom home with separate entrance and an unfinished basement that could be converted into a basement apartment. (id:61476)


