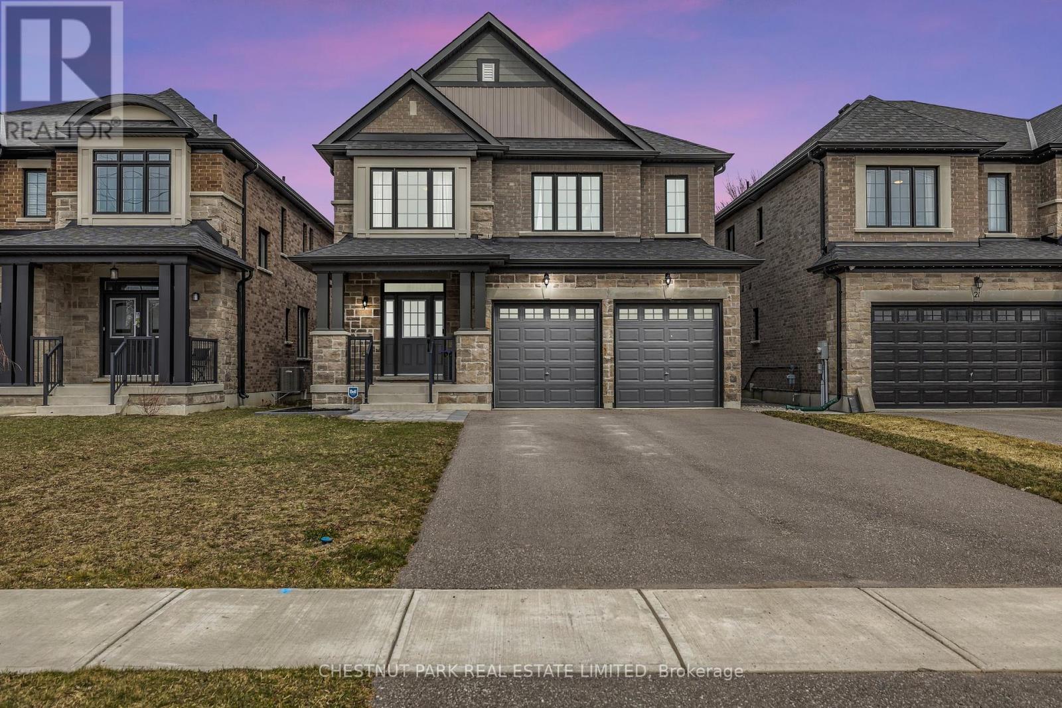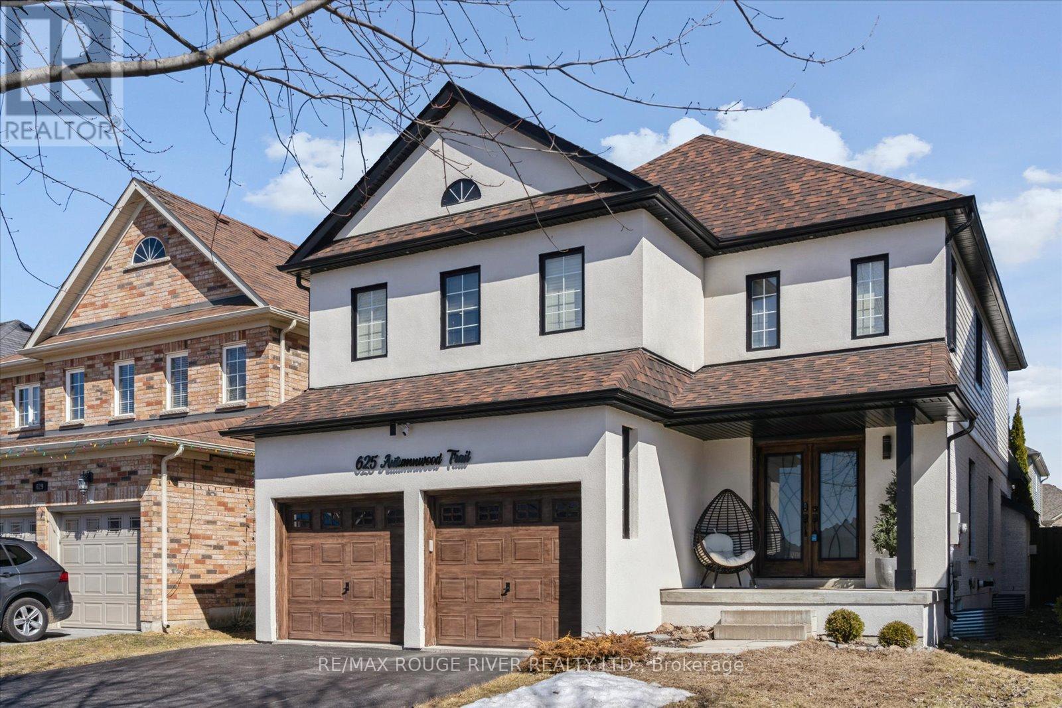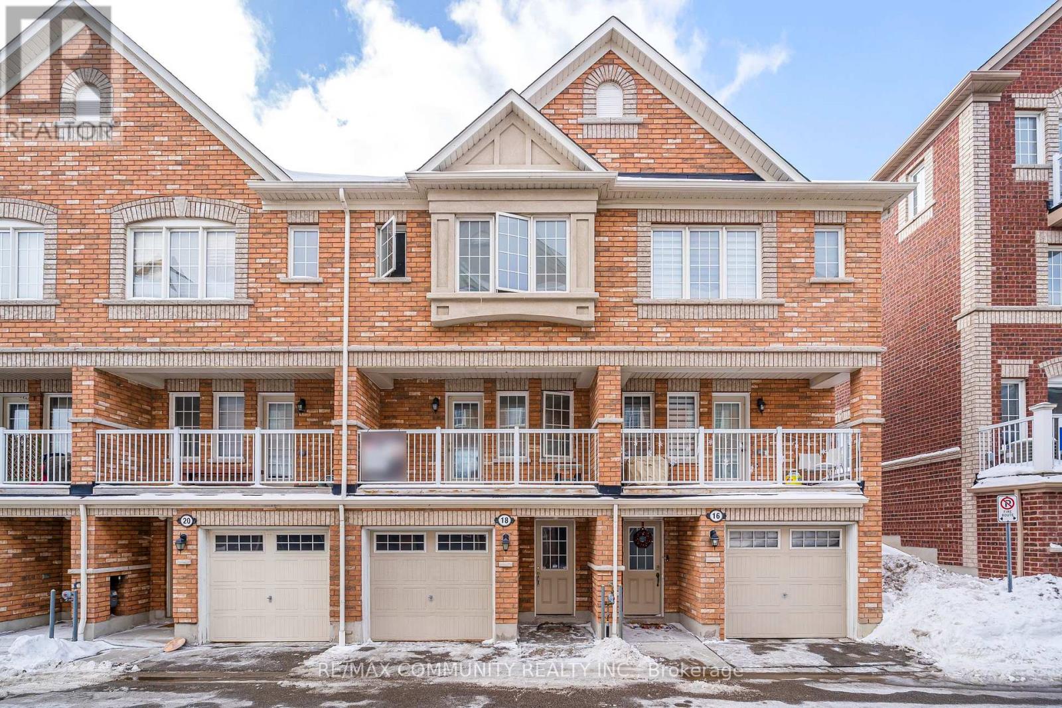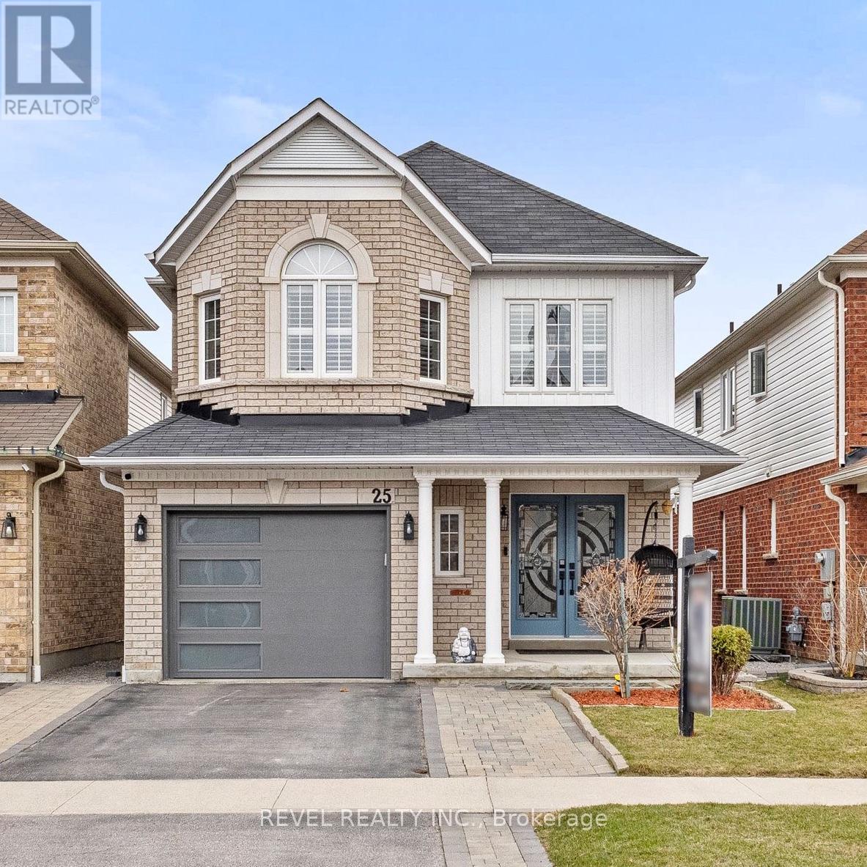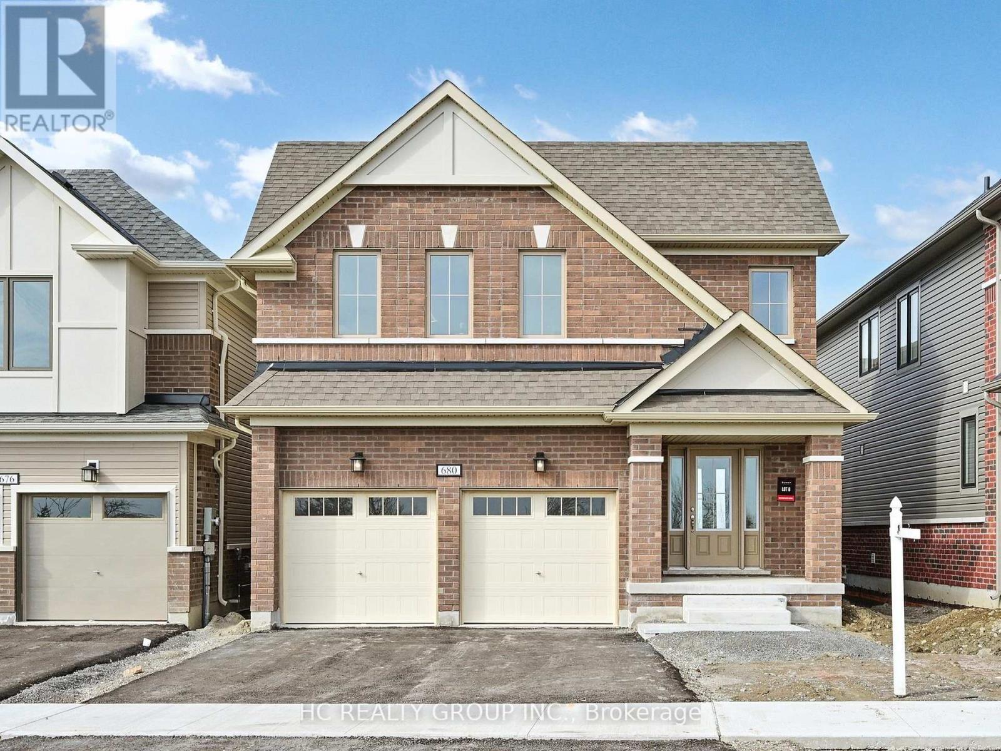2 Norton Drive
Uxbridge, Ontario
Welcome To Two Norton Drive! This Lovingly Cared-For Home Is Nestled In The Heart Of South Uxbridge, The Trail Capital Of Canada! Offering the Perfect Blend Of Rural Tranquility And Modern Convenience. Situated On Approximately Half An Acre Of Land, Featuring A Fully Fenced Yard Ideal For Family Fun And Relaxation. You're Just Steps To Public Trails and Parks, While The Conveniences Of Town, Golf Courses, Equestrian Centres/Trails, Ski Hills, Great Schools, And Highway 407 Are All Just A Short Drive Away. (id:61476)
19 Low Boulevard
Uxbridge, Ontario
Welcome to this beautifully upgraded 2021 family home, blending comfort, style, and functionality. Enjoy main floor dimmable pot lights, and engineered hardwood throughout. The oak staircase with wrought iron balusters adds elegance, while upgraded doors and trim elevate the homes appeal. The home office features French doors and panelled walls, while the powder room includes an upgraded vanity. The custom-designed kitchen by Aurora Kitchens ($39,000) is a chefs dream, featuring Elmwood cabinetry with soft-close doors, pull-out pantry drawers, built-in pan dividers, spice drawers, and cutlery inserts. Additional high-end features include a built-in microwave oven, gas cooktop, oven, and sleek range hood. The family room boasts a cozy gas fireplace, custom shelving, and cabinetry ($3500). The laundry room includes custom cabinetry ($3000) and direct access to the garage and exterior. Upstairs, the primary bedroom features a custom walk-in closet ($13,000) and a luxurious ensuite with double shower heads, a built-in bench, double sinks, a lowered vanity, and a wainscotting accent wall. Bedroom 2 offers a walk-in closet and a 3-piece ensuite with a glass shower and quartz countertop. Bedrooms 3 and 4 share a Jack-and-Jill bathroom with a tub/shower and quartz countertops, with Bedroom 4 also having a walk-in closet. A 2-car garage with a 4-car driveway, offers ample parking space for the entire family and guests. The exterior features $30,000 in landscaping, including pavers and a garden around the front and west side, stepping stones and river rock on the east side, and a backyard patio with a gazebo and garden. Additional features include an on-demand hot water heater (rental), gas BBQ hookup, natural gas heating, Bell alarm system (transferable), and central air conditioning providing comfort. This home offers the perfect combination of luxury, function, and design. Schedule a viewing today to experience this exceptional property! (id:61476)
625 Autumnwood Trail
Oshawa, Ontario
Beautifully Maintained Detached Home With Lots Of Upgrades Nestled In The Heart of North Oshawa! This Beautiful Energy Star-Rated Home Is Located Directly Across From Kettering Park Soccer Field Perfect For Both Family Living And Outdoor Enjoyment. Plus, No Sidewalk, Youll Enjoy Added Privacy And Space To Truly Make This Home Your Own. As You Enter, You'll Be Greeted By A Gorgeous Layout, Featuring New Stucco And Paint Throughout. The Spacious, Combined Living And Dining Areas Are Highlighted By Elegant Pot Lights, A Coffered Ceiling, And Large Windows That Allow Plenty Of Natural Light To Fill The Space.The Cozy Family Room, Complete With A Charming Fireplace And Large Window, Offers A Perfect Spot To Relax And Unwind. The Kitchen Is A True Standout, Boasting New Stainless Steel Appliances, Sleek Quartz Countertops, And A Breakfast Area That Walk Out To A New Deck With A Stunning Gazebo With Lightsideal For Entertaining Or Enjoying Peaceful Outdoor Moments. Upstairs, You'll Discover Four Spacious Bedrooms, Including The Primary Bedroom, Which Boasts A Spa-like 5-piece Ensuite And A Walk-in Closet Thats The Ultimate In Convenience And Organization. The Additional Three Bedrooms Are Equally Spacious, Each With Ample Closet Space, Windows, And Pot Lights, Creating Bright, Airy Spaces For Family Members Or Guests. This Home Is Equipped With Modern Smart Home Features, Including Front And Back Cameras, A Ring Doorbell, A Digital Smart Light Switch, And A New Garage Door Opener For Added Convenience And Security. This Home Is Conveniently Located Near Top-rated Schools, Shopping And With Easy Access To Major Highways (401, 407, 418), This Location Is Ideal For Those Who Desire Both Peaceful Living And Quick Access To All Amenities. Don't Miss The Chance To Own This Beautiful Home With Unbeatable Location That Combines The Beauty Of Nature, The Comfort Of Modern Living, And The Convenience Of Being Close To Everything You Need. This Home Is Truly Must-See! (id:61476)
225 - 755 Omega Drive
Pickering, Ontario
Welcome to Central City Towns, where luxury meets comfort in Pickerings sought-after Woodlands community. This pristine almost-new late 2024 built two-story 1,115 square foot 2- storey townhouse boasts a sophisticated brick and stucco exterior, offering an inviting ambiance from the moment you arrive. Features 2 bedrooms and 3 bathrooms, two private deck areas and secure underground parking. Functional open concept plan. Upgraded lighting on main and high end engineered flooring throughout. The spacious living and dining areas seamlessly blend, leading to a generous deckperfect to enjoy your favourite morning home brew! The upgraded white Hollywood kitchen is truly the heart of the home. Featuring an eat in extended layout, enlarged centre island with breakfast bar, white quartz countertops and backsplash, upgraded lighting, and a walk-in pantry. Large primary suite complete with a private balcony and a full four-piece ensuite. Conveniently located 2nd floor laundry room - no hauling hampers up and down the stairs! Just a few months old - balance of 7 year new home warranty in place! Surrounded by top-rated schools, shops, dining, parks, and places of worship-with Tim Hortons next door and Pickering Town Centre, GO Station, 401, and Frenchman's Bay just minutes away. Families will appreciate the proximity to schools, including both public and esteemed private schools offering specialized programs . Commuters benefit from seamless access to Highway 401 and the nearby Pickering GO Station placing Toronto's bustling downtown within easy reach. (id:61476)
7 Millington Crescent
Ajax, Ontario
A True Gem of Pride and Craftsmanship! Step Into This Impeccably Maintained Detached Home, where Quality Upgrades, Thoughtful Enhancements and True Pride of Ownership Shine Throughout. Featuring a Brand New 25-Year Architectural Shingle Roof (2024), High-Efficiency Heat Pump (2024), New Humidifier (2024), Upgraded Furnace, and R60 Attic Insulation (2024). This Home has been Upgraded for Long-Lasting Comfort and Efficiency. Recent Exterior Enhancements Include 5-Inch Eavestroughs and Downspouts (2023) and New Deck Boards (2022). The Platinum-Series Windows (2018), Backed By a Lifetime Warranty, Offering Both Durability and Peace of Mind. Inside, the Home Boasts Luxurious Brazilian Hardwood Floors, a Solid Oak Staircase, Granite Countertops, California Shutters, Multiple Designer Lighting from West Elm, and Updated Spa-Like Bathrooms. Warm Up by One of the Cozy Gas Fireplaces or Entertain in Elegant, Light-Filled Spaces. Enjoy 10% Annual Savings in Energy Costs, Thanks to the Efficient New Systems. $2094 (2024) of Combined Gas and Electricity Bills Down From $2306 (2023). Nestled in a Family-Friendly Neighborhood, this Home is Just a Short Walk to Schools (Under 10 Minutes) and a Quick 3-Minute Walk to Grocery Stores, Restaurants, Parks, and a Vibrant Community Center. With a Bus Stop Steps Away, and Ajax GO Station and Highway 401 Under 5 Minutes Away, Commuting is a Breeze. Truly a Move-In Ready Home! (id:61476)
18 Cooperage Lane
Ajax, Ontario
Move-in ready and minutes from HWY 401, this modern, bright townhome offers excellent depth and flow. Surrounded by major stores, restaurants, and entertainmentCostco, Walmart, Best Buyyet tucked away on a quiet, friendly street. A perfect blend of style, affordability, and low-maintenance living, ideal for first-time buyers, growing families, retirees, or investors!Step inside to a welcoming foyer with coat closet, direct garage access, and a convenient laundry room with under-stair storage. The open-concept layout with minimal stairs ensures seamless movement throughout. Rich hardwood floors on the main level and warm oak stairs create clean angles and timeless appeal.The kitchen showcases a clean, polished look with sparkling granite counters, stainless steel appliances, stylish tile backsplash, and LED lighting it impresses at every turn. The open living area features pot lights and warm wood tonesperfect for relaxing or entertaining. Enjoy your morning coffee or unwind on the private balcony.The spacious primary bedroom features double-door entry, walk-in closet, LED lighting, and a bay window nook bathed in great natural lightpaired with a strong, functional layout. The semi-ensuite bathroom is minimalist, bright, and symmetrical. The second bedroom also includes a walk-in closet, LED lighting, and large windows.Enjoy fast access to Hwy 401, 407, & 412, plus walkable proximity to schools, shops, parks, and downtown Ajax. This freehold townhome includes a low POTL fee covering water, snow removal, and landscaping *no condo fees! Comfort is ensured year-round with central A/C, HRV system, and high-efficiency furnace. Offers welcome anytime! (id:61476)
741 Marksbury Road
Pickering, Ontario
Charming Bungalow Nestled On A Mature 50x120 Ft Lot In Sought-After West Shore, Pickering. This Beautifully Updated Home Features An Open-Concept Living, Dining, And Kitchen Area Enhanced By Shiplap Vaulted Ceilings And Exposed Wood Beams, Creating A Warm And Inviting Atmosphere. Full Of Character, The Home Showcases Pine Flooring, Wood-Burning Stove, And A Renovated Kitchen With Striking Copper Countertops And Subway Tile Backsplash. The Updated Laundry/Pantry Area Offers Brick-Tile Flooring And Custom Shelving, While The Renovated Bathroom And White-Washed Pine Finishes Throughout Add To The Homes Unique Appeal. The Converted Garage Is Fully Insulated And Finished, Providing a Versatile Space Ideal For Additional Living Or Recreational Use. (id:61476)
25 Mccourt Drive
Ajax, Ontario
Absolutely stunning south Ajax John Boddy built gem close to the Lake! Welcome to this 10/10 showstopper in the heart of desirable South Ajax, beautifully upgraded from top to bottom. This 3+1 bedroom home offers the perfect blend of luxury, functionality, and location, just a short stroll to scenic lakeside walking paths.Inside, you'll find rich hardwood flooring throughout the main and second floors, completely updated bathrooms, and a gorgeous chefs kitchen featuring quartz countertops and high-end finishes, perfect for entertaining or family dinners. The second floor offers 3 spacious bedroom plus an rec room area that could be converted to a 4th bedroom.The fully finished basement apartment with a separate entrance provides amazing potential for extended family, guests, or additional income. It's completed with a full kitchen and 3 pc bathroom with heated floors. Step outside to enjoy professional landscaping, a spacious back deck, and a low-maintenance yard, ideal for summer BBQs and relaxing evenings.All the work has been done, just move in and enjoy! Minutes to shopping, the GO station, Hwy 401/412, Carruther's Creek Golf Course and all amenities .Location. Luxury. Lifestyle. This home truly has it all.Please see attachments for full list of upgrades (id:61476)
48 - 2500 Hill Rise Court
Oshawa, Ontario
Welcome to this Beautiful End unit Condo Townhouse with 3 Bedrooms & 2 Bathrooms. A fantastic location in Oshawa's Windfield community. Close to the University of Ontario Institute of Technology and Durham College. Golf Course, Shopping, and a Huge Retail Shopping Center and Costco, just minutes to Highway 7 and 407 East extension. Please don't miss out on moving. (id:61476)
680 Grand Ridge Avenue
Oshawa, Ontario
**Brand New Home** Step into luxury and comfort with this exquisite modern detached home, nestled in the highly sought-after Grand Ridge North community. Boasting a double-car garage, , a thoughtfully crafted layout, this home is bathed in natural light and designed for effortless living. Open-concept design living and dining room with Gas fireplace- **Gourmet Kitchen:**A chefs dream, fully equipped with appliances, sleek countertops, and ample storage - **Hardwood Floors Throughout Main Floors** Adds elegance and durability to the living spaces. - **Luxurious Master Suite:** Your private sanctuary, featuring a spa-like ensuite and a walk-in closet for ultimate relaxation and convenience. - **Generously Sized Bedrooms:** Three additional bedrooms designed to accommodate modern lifestyles, offering flexibility for family time, entertaining, or quiet moments. Situated in a vibrant neighborhood, just minutes from schools, parks, trails, shopping centers, dining options, and recreational facilities. (id:61476)
1106 Lockie Drive
Oshawa, Ontario
Discover This Gorgeous 3-Storey Freehold Townhouse In North Oshawa, Featuring 3 Bedrooms, 3Baths, And A Modern Open-Concept Kitchen With A Walk-In Pantry. Enjoy Two Private Balconies And No Maintenance Fees! The Ground Floor Offers Convenient Garage Entry. This Property Has Great Income Potential And Is Perfect For First-Time Buyers. Located Close To Oshawa University, 407 ETR, And All Essential Amenities. (id:61476)
14101 Marsh Hill Road
Scugog, Ontario
3+2 bedroom, 4 bath, residential 2 unit home on half an acre in prime location! Currently, two separate units! C1 zoning allows for lots of possibilities! Buy & rent apartment, live in accessory unit and rent main house, use as in-law suite, B&B, daycare, etc! Main home offers 3 bedrooms upstairs, two living spaces, breakfast nook, formal dining, and updated kitchen. Accessory apartment offers 2 bedrooms and a large open concept living & dining space with private walk-out to deck & eat-in kitchen. Expansive +1200 square foot deck wraps around a hot tub and above-ground pool. 20x15 workshop with hydro. See attached list of possible C1 zones uses. Houses can be connected and made into one house with a primary suite on main level. See floor plans for layout possibilities. **EXTRAS** $15,000 in house water treatment system. UV system. HWT ~2014. 200 amp. Roof approx 2010. 4 ft crawl space under accessory unit, accessed through primary bedroom closet. 2nd unit has a separate laundry hookup in main bath. Septic pumped Sept 2024. (id:61476)



