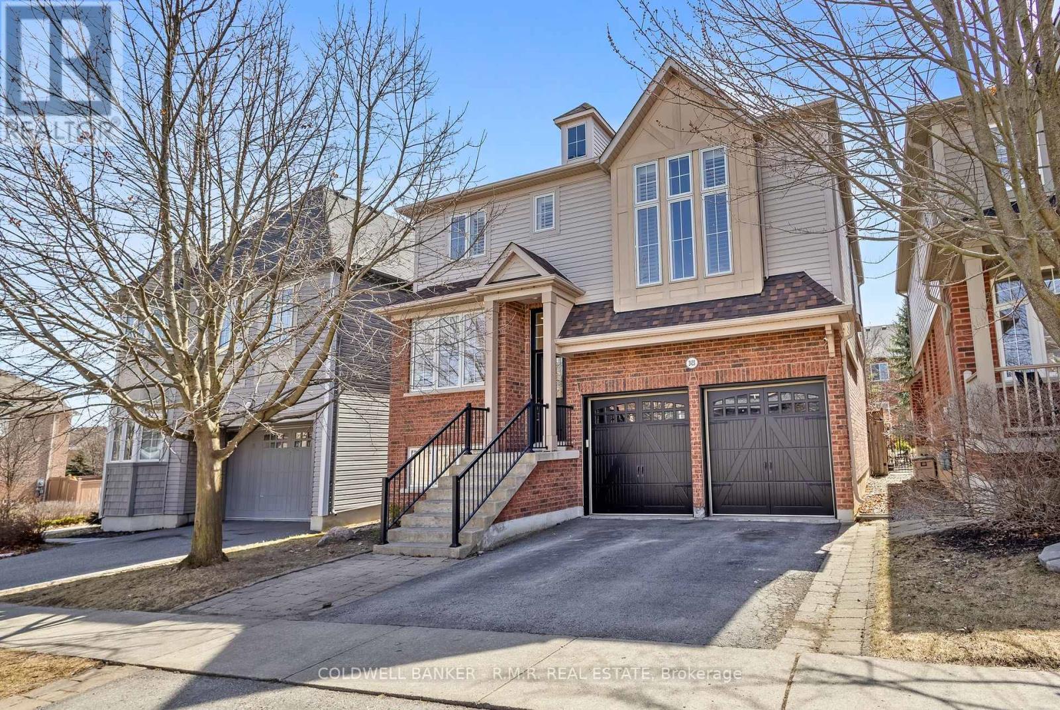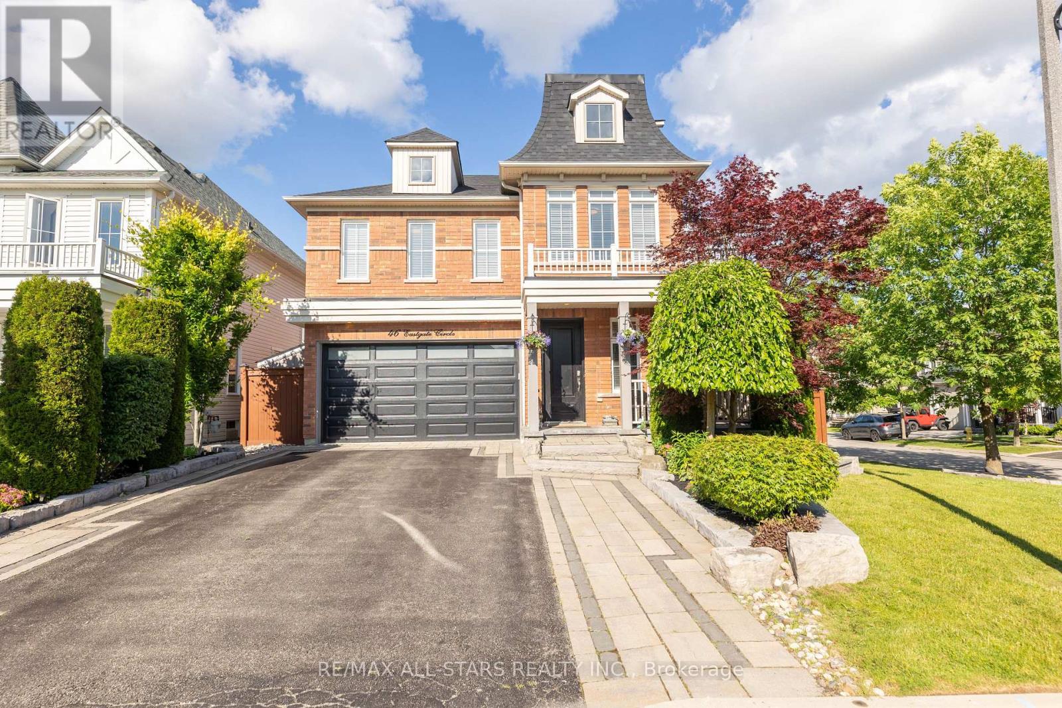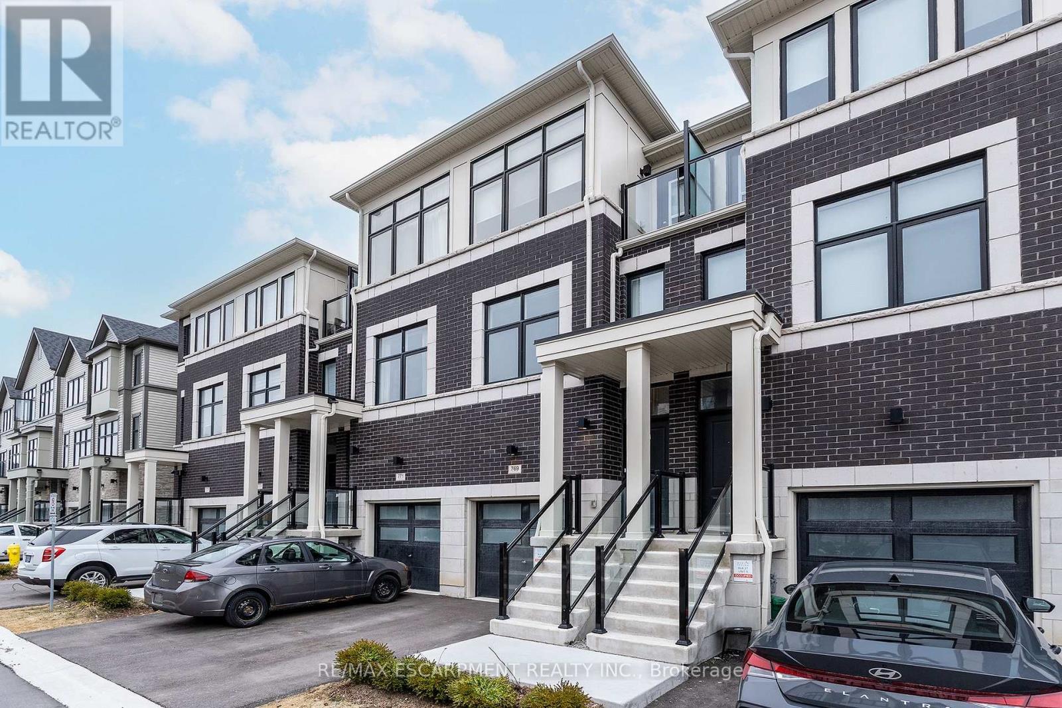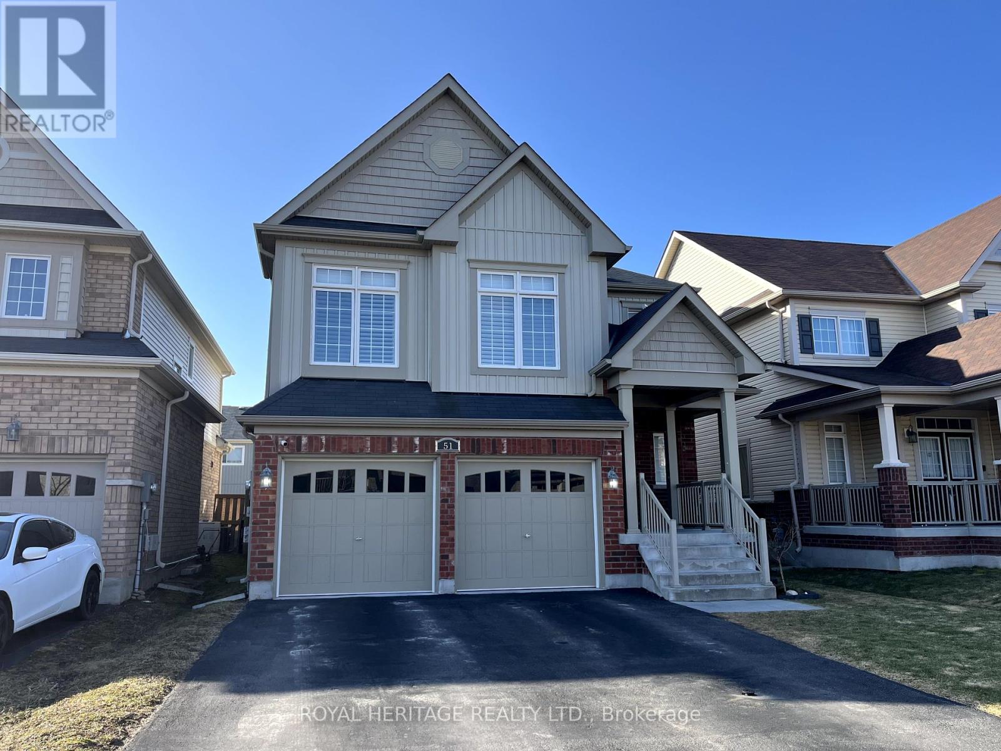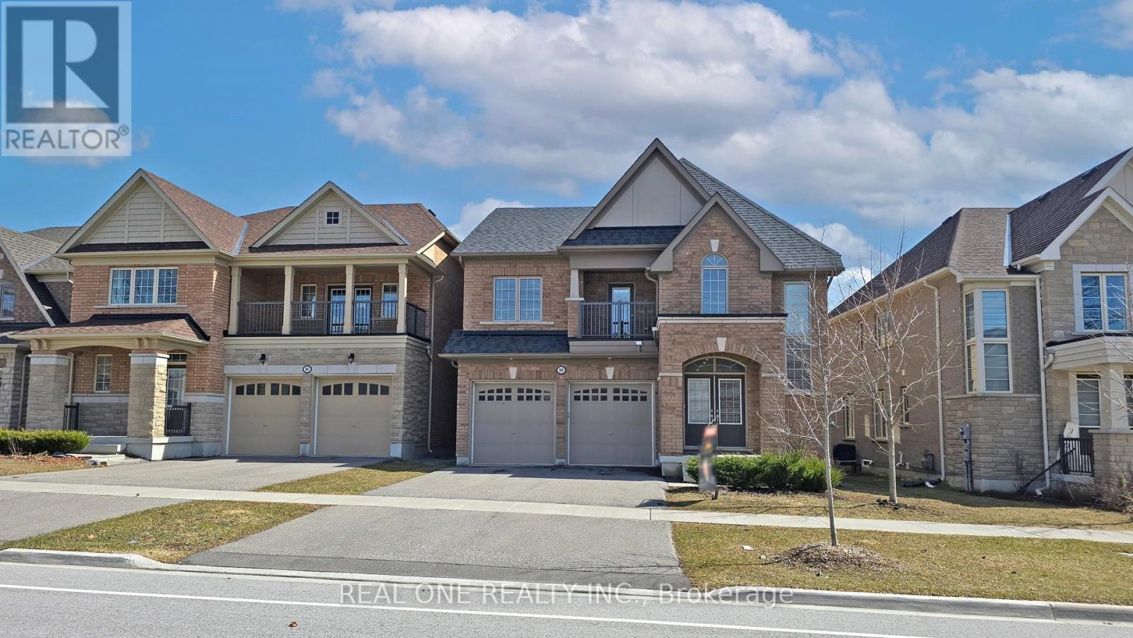18 Orchardview Boulevard
Clarington, Ontario
Much Larger Than It Looks, This Beautifully Updated 1.5 Storey Home Offers 1,511 Sq Ft Of Comfortable Living Space Across The Main And Second Floors. With 3+1 Bedrooms And 2 Washrooms, This Freshly Painted Home Features Brand-New Flooring Throughout (Except Bathrooms), A Bright And Inviting Eat-In Kitchen, And Plenty Of Room To Grow. The Dining Room Could Be Used As A 4th Bedroom Or An Office, If You Needed The Extra Room. Step Outside To A Fully Fenced Backyard - Perfect For Kids, Pets, And Entertaining. The Unfinished Basement With A Separate Entrance Presents Endless Possibilities: Create Your Dream Rec Room, Workshop, Or In-Law Suite. There Is A Finished Bedroom In The Basement. Nestled In A Family-Friendly Bowmanville Neighbourhood, You'll Love Being Just A 20-Minute Walk From 4 Parks And A Variety Of Recreational Facilities. Plus, You're Minutes From Highway 401, Shopping, Restaurants, Schools, And All The Everyday Conveniences. A Fantastic Opportunity For A Young Couple Or Growing Family To Put Down Roots - Don't Miss Your Chance To Call This Place Home! (id:61476)
2423 Pilgrim Square
Oshawa, Ontario
Welcome to this beautifully updated home, ideal for a large family seeking both comfort and elegance. As you step onto the freshly refinished hardwood floors on the main level, you'll immediately notice the spacious and inviting atmosphere. The newly updated kitchen features a bright breakfast area with French doors that lead out to a charming new deck perfect for outdoor dining or relaxing. The main floor also boasts a large dining room and a generous living room with custom moldings and a cozy gas fireplace. For added convenience, there's a spacious laundry/mudroom with easy access to the garage and lower level. One of the standout features of this home is the elegant great room, complete with soaring vaulted ceilings, custom built-ins, skylights, and a grand window that fills the room with natural light. Upstairs, you'll find four generously sized bedrooms, including a luxurious primary suite that offers a walk-in closet with a custom organizer and a spa-like bathroom with a large soaker tub and double vanity. The additional upstairs bathroom is equally impressive with a double vanity and ample storage space. The fully finished lower level adds even more space for the family to enjoy, featuring new flooring, above-grade windows, two additional bedrooms, and a convenient kitchenette perfect for guests or multi-generational living. This home combines style, functionality, and space, making it the perfect fit for your growing family! Located on a quiet street with mature trees for privacy! Washer/Dryer/stove (2024), Roof (2023), Dishwasher (2023), Main Floor Hardwood Floors Refinished in 2025, new split level deck (2024), New Flooring Lower Level (2025), Furnace/Hot water tank (2017), A/C (2013). - OPEN HOUSE THIS SAT & SUN 1-3 (id:61476)
46 Eastgate Circle
Whitby, Ontario
IDEAL NEST! Beautiful, modern, all brick, 4+1 bedroom, 4 bath home with backyard oasis! Fully renovated home, gourmet kitchen, stainless steel appliances, quartz counters, fully finished lower level w/wet bar and fireplace and new roof May 2024. Professionally landscaped (150k spent), manicured gardens, irrigation system, swimming pool, gas fire pit and BBQ's. Enjoy every day in this gorgeous home, situated on one of the quietest and kid friendliest streets in the neighbourhood. Great schools, walking trails, green spaces and all the shops, great restaurants and boutiques of charming Brooklin are only steps away. Minutes to 407. They don't come as turn key as this very often! (id:61476)
1860 B Thorah Concession 11
Brock, Ontario
A rare opportunity to own an awesome hobby farm on 46 picturesque acres in Rural Brock. Some acres are hay fields, some forested with 2 ponds and a stream meandering through the property. There is a 3 bedroom home, a large metal clad multi level 32X55 workshop with running water and electricity, a garage and a 20X20 livestock shed. The home has a new shingled roof, new furnace, new ultraviolet water system, Enjoy morning coffee and beautiful views overlooking fields and trees. You're Going To Fall In Love With This Property. It Starts As You Pull Into The Drive & See The Landscape. This property front 3 roadways and has 2 driveways. 15 Minutes To Town/Grocery Store/Amenities/Boat Launch, 45 Min. To 404, 35 Minutes To Orillia/Lindsay. (id:61476)
1463 Heartland Boulevard
Oshawa, Ontario
Welcome to 1463 Heartland Blvd, a beautiful executive detached home in the sought-after Taunton Community. Nestled on a quiet, tree-lined street, this home offers privacy, charm, and a safe environment for family living. Step inside to a bright, welcoming foyer with ceramic tile flooring, a spacious coat closet, and large windows that flood the space with natural light. The living room is a showstopper, featuring cathedral ceilings, rich hardwood flooring, pot lights, and oversized windows, including a striking semicircle window that enhances the airy, sunlit ambiance. The formal dining area is perfect for family meals, with gleaming hardwood floors and a large window. The spacious kitchen offers classic wood cabinetry, ceramic flooring, ample counter space, and a peaceful backyard view. The open-concept breakfast nook leads directly to the private backyard, making indoor-outdoor living effortless. The cozy family room features built-in shelving, a gas fireplace, and large windows overlooking the backyard. A two-piece powder room is tucked away on a separate split level for added privacy. A beautiful hardwood staircase leads to a second-floor laundry room for added convenience. The primary suite is a spacious retreat with hardwood flooring, an oversized window, a walk-in closet, and a 4-piece ensuite with a large vanity, makeup prep area, and a shower-tub combination. The nicely sized second and third bedrooms, feature hardwood floors, double closets, and large windows with scenic views. A four-piece main bathroom completes the upper level. The fully fenced backyard, lined with mature trees, is perfect for summer barbecues or relaxing outdoors. Located steps from schools, shopping, and entertainment, this home is near Cineplex Odeon, Delpark Homes Centre, Harmony Valley Conservation Area, and more!Dont miss this stunning home, schedule your visit today! (id:61476)
769 Kootenay Path
Oshawa, Ontario
This ALMOST NEW nearly 1900 Sq foot 4 bed, 4 bath unique layout town in quite neighbourhood is a MUST SEE. The main flr offers a spacious bed w/3 pce ensuite and walk in closet as well as bonus walk out to the back yard and the convenience of laundry. The 1st floor offers a spacious open concept Liv Rm, Din Rm and Kitch perfect for entertaining and with a walkout to a small deck. The Kitchen is modern an beautifully done, it will bring out the chef in you with S/S appliances, beautifully done backsplash, large island w/seating and neutral quartz counters. This floor is complete with a 2 pce powder rm. Upstairs offers 3 spacious beds one w/ensuite and another 4 pce bath. This home offers plenty of space for the growing family who want to enjoy live and not yard work. The basement is unfinished an awaits your vision or perfect for storage. Looking for a home that checks all the boxes minutes to the highway and all the amenities look no further than this beauty. (id:61476)
51 Henry Smith Avenue
Clarington, Ontario
Don't Miss This Rare Opportunity! Stunning 4-Bedroom Home in a Coveted Neighborhood. Welcome to this exquisite 2-story home, offering a perfect blend of charm, sophistication, and modern living. From the moment you step inside, you're greeted by a grand foyer that opens into a spacious living and dining area. The open-concept design seamlessly connects to a chefs kitchen, featuring a large island, perfect for entertaining family and friends. The breakfast area leads directly to a spacious backyard, offering a great outdoor retreat. This home boasts rich hardwood flooring, soaring 9-ft ceilings, and a sunken laundry room with direct access to the garage. Also on the main floor is a private office with broadloom, which could double as an additional bedroom. A standout feature of this home is the mid-level great room, an ideal space for entertaining or unwinding. Upstairs, the primary suite is a true sanctuary, complete with a luxurious 4-piece ensuite, soaker tub, and his-and-hers closets. The upper floor also features three additional bedrooms and another 4-piece bathroom. The professionally finished basement with one bedroom this expands your living space with a Rec room and an office that's three separate rooms, two with closets, and an additional 4-piece washroom for added convenience. Prime location! Situated in the heart of one of the most sought-after neighborhoods, this home is within walking distance of upcoming schools (both public and Catholic) and a brand-new daycare under construction. As this neighborhood continues to develop, its desirability will only grow! Act fast! Homes like this don't last long, schedule your showing today. (id:61476)
309 Windfields Farm West Drive
Oshawa, Ontario
Welcome To Tribute Ruby Model Home On A Premium Huge Ravine Lot! Located In The Prestigious Windfields Community!! Stunning, Bright and Spacious Layout Offering Over 3000 Sqft, 4 Generously Sized Bedrooms & 4 Bathrooms. $$$ In Upgrades, 17" High Ceilings Grand Foyer W/Spiral Staircases, 9" Ft Smooth Ceilings, Eat-In Kitchen W/Upgraded Tall Cabinets, W/I Closet Providing Ample Storage, A Large Central Island & Spacious Breakfast Area All Overlooking Breathtaking Ravin Backyard. Open Concept Great Rm W/Cozy Gas Fireplace, Custom Oak Staircase. Main Flr Laundry W/ Direct Garage Access. Oversized Master Bdrm W/5Pc Ensuite, Glass Shower & Soaker Tub, Large His/Her Walk In Closets. Additional 5Pc Semi-Ensuite On 2nd Floor. Main Flr Laundry W/ Direct Garage Access. Rough-In Bathrm In The Basement, Cold Cellar. Convenient Location, Close To 407 & 412, Mins Driving To Ontario Tech University/Durham College, An Exceptional Variety of Public & Secondary Schooling Options in Walking Distance. Very Close Proximity To Costco & Other Big Box Retail Stores, Restaurants, Shopping Etc. 5 Mins Drive From Kedron Dells Golf Club. School Bus Route, Shopping Mall, etc. (id:61476)
1210 Monica Cook Place
Pickering, Ontario
Cul-De-Sac Road + No Sidewalk + 5 Car Parking + Smooth Ceiling Throughout (2023) + 3 Bedrooms + 1 Bedroom (Basement) + Fully Updated 3 Washrooms (2023) + 7.5" Hardwood Throughout (2023) + 7.5" Baseboard (2023) + Freshly Painted (2023) + Updated Light Fixtures Throughout The Home With Pot Lights (2023). This Home Has It all! Many Upgrades Throughout The Home With Very Particular Selections To Compliment The Entire Beauty Of This Home. You Must See It In Person To Appreciate It! Perfectly Located Within Minutes of Walking To The Pickering Beach & Frenchman's Bay. When You Enter This Home You Will Come To An Open Concept Living With Grand Foyer. Leading To A Living/Dining Area Along With Updated Kitchen (2023) & Breakfast Area. Family Room Is Conveniently Located On The Upper Floor With A Split Stairway Access. Continuing On The 2nd Floor Are Very Large & Spacious Three Bedrooms. Don't Miss This Opportunity To Own This Home In Very Quiet And Safe Neighborhood. Minutes From Public Transit, Pickering Mall, Top Rated Schools & Much More! See Attached Feature Sheet For More Info. (id:61476)
754 Sunbird Trail
Pickering, Ontario
This fabulous bright Coughlan built home on quiet street in North Pickering w/ hardwood floor, open concept design, eat-in kitchen, quartz countertop, backsplash, breakfast bar on looking family room w/walk-out to patio and gazebo. 3 spacious bdrms w/closets & a large master w/walk- in closet, 4pc ensuite onlooking the backyard & a 2cd floor laundry! Direct access from garage to house, basement w/rough-in for bathroom and no sidewalk. Easy access to 40, 407 & go train, school and shopping area. (id:61476)
1 O'reilly Street
Whitby, Ontario
Welcome to this beautiful 4-bedroom detached home in the highly sought-after Whitby Meadows community! Less than 2 years old, this Fieldgate-built home features an open and spacious floorplan with 9ft ceilings and large windows, filling the home with an abundance of natural light. Key Features: Gourmet kitchen Stainless steel appliances, working center island with breakfast bar, Install a gas line for the stove and outdoor BBQ, Install wiring for two pendant lights, Gorgeous hardwood floors throughout, including a stunning oak staircase Primary bedroom retreat Walk-in closet, 5-piece ensuite with large glass shower & jacuzzi bathtub Convenient 2nd-floor laundry room Spacious bedrooms, all with large windows & ample closet space Framed-in walk-out basement Ready for your personal touch Situated steps from parks, shops, and top-rated schools, with easy access to Hwy 401, 407 & 412 for commuters. A true gem in Whitby! Don't miss this incredible opportunity! Schedule your private viewing today. (id:61476)
14101 Marsh Hill Road
Scugog, Ontario
3+2 bedroom, 4 bath, residential 2 unit home on half an acre in prime location! Currently, two separate units! C1 zoning allows for lots of possibilities! Buy & rent apartment, live in accessory unit and rent main house, use as in-law suite, B&B, daycare, etc! Main home offers 3 bedrooms upstairs, two living spaces, breakfast nook, formal dining, and updated kitchen. Accessory apartment offers 2 bedrooms and a large open concept living & dining space with private walk-out to deck & eat-in kitchen. Expansive +1200 square foot deck wraps around a hot tub and above-ground pool. 20x15 workshop with hydro. See attached list of possible C1 zones uses. Houses can be connected and made into one house with a primary suite on main level. See floor plans for layout possibilities. **EXTRAS** $15,000 in house water treatment system. UV system. HWT ~2014. 200 amp. Roof approx 2010. 4 ft crawl space under accessory unit, accessed through primary bedroom closet. 2nd unit has a separate laundry hookup in main bath. Septic pumped Sept 2024. (id:61476)



