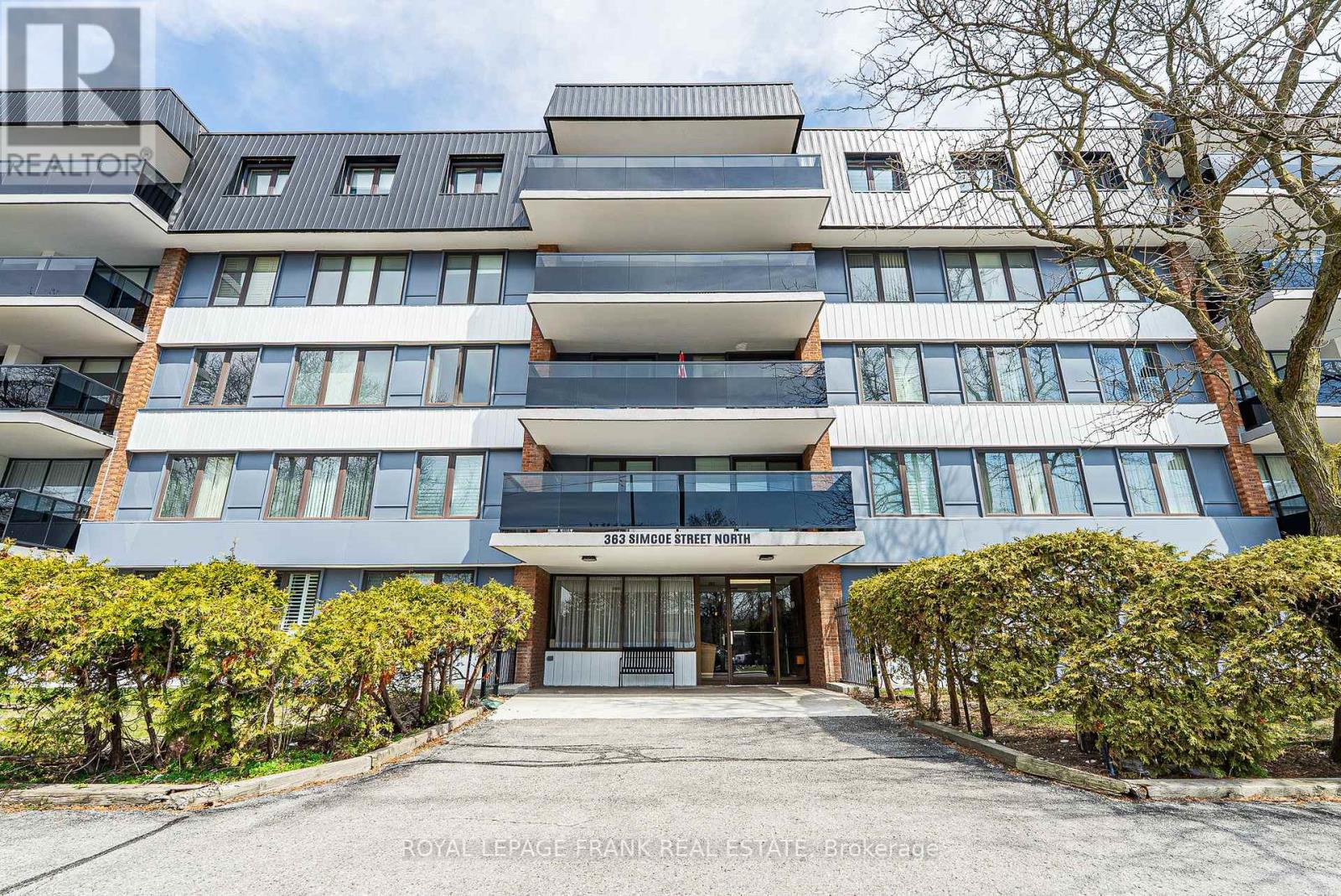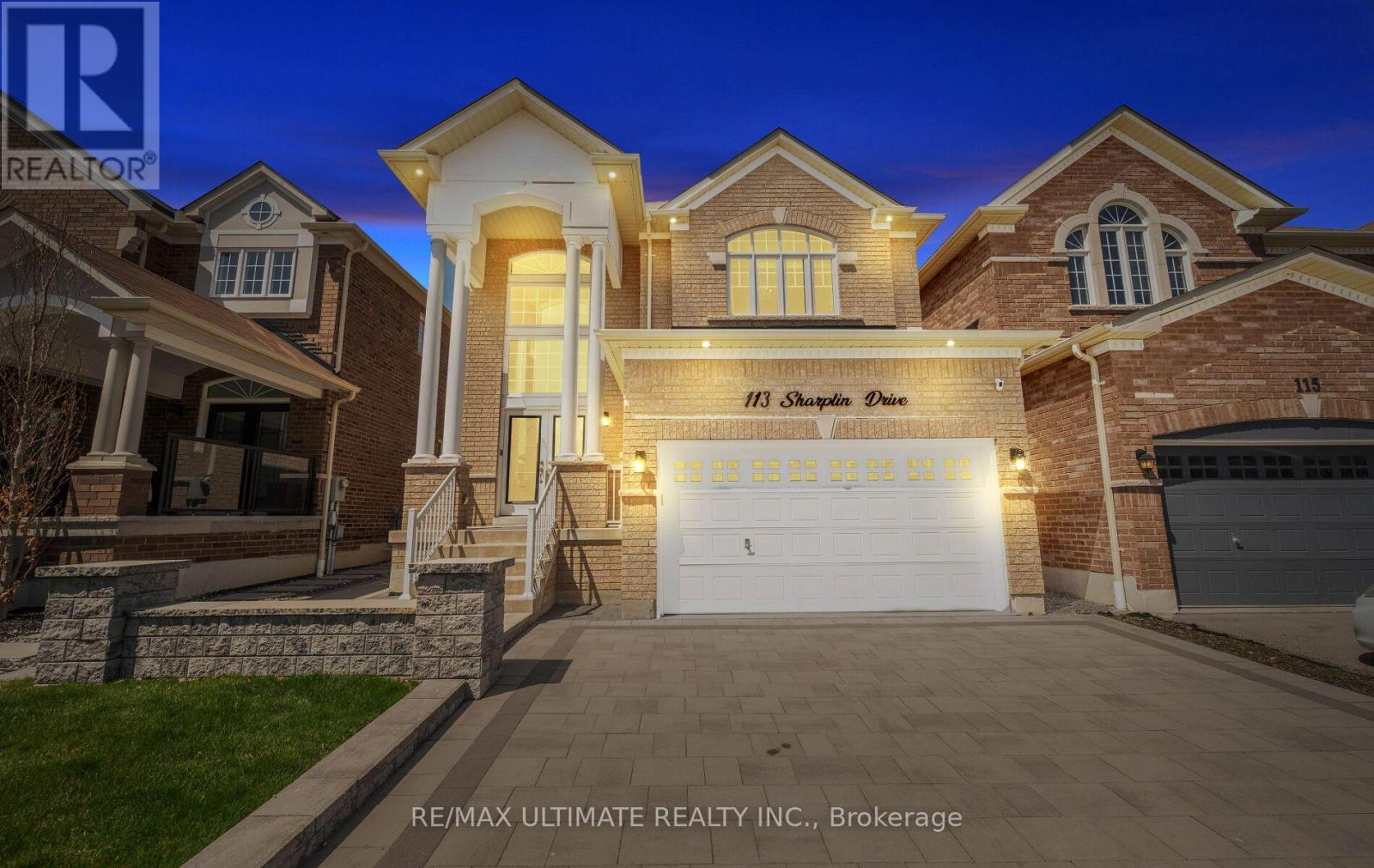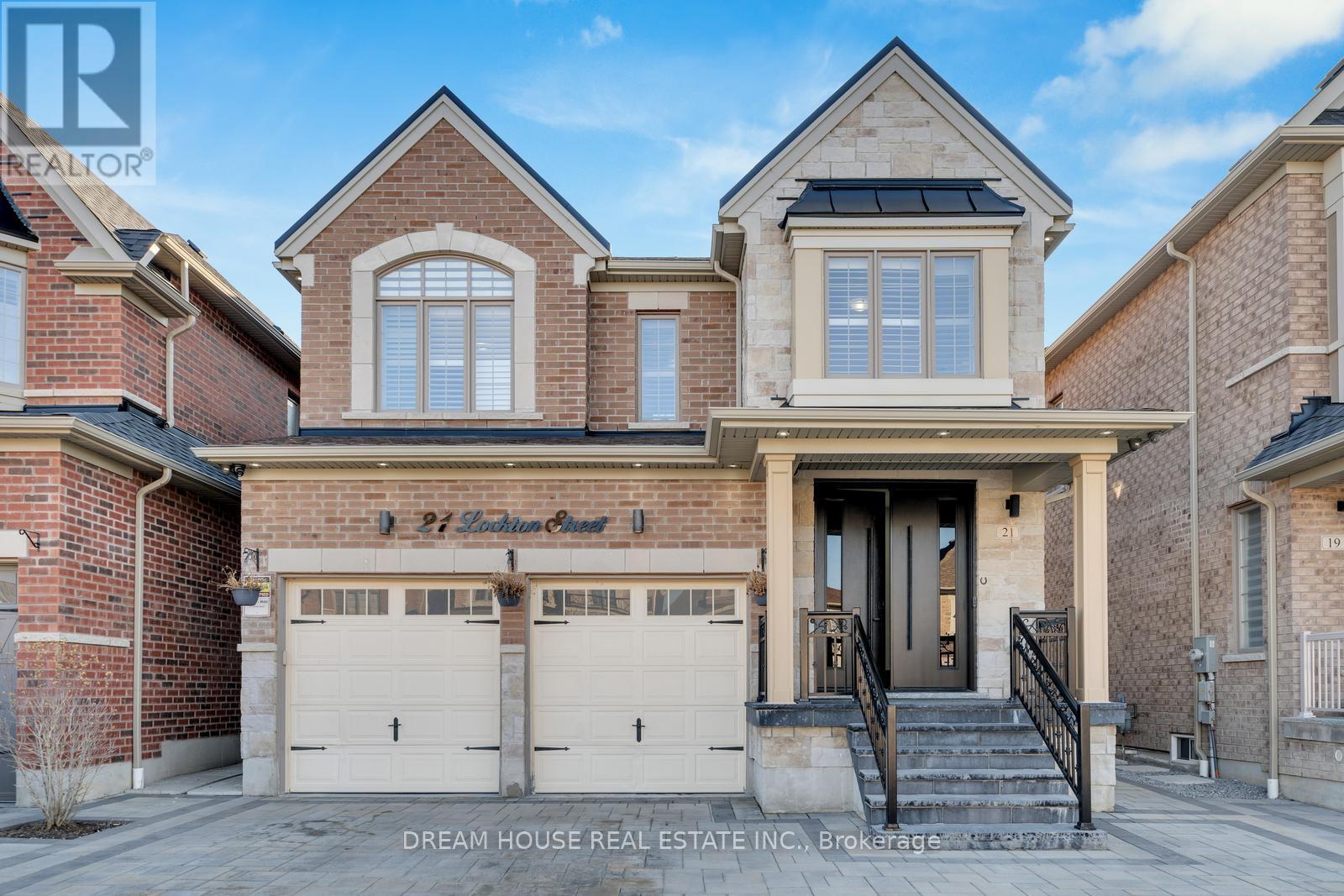824 Masson Street
Oshawa, Ontario
Welcome to 824 Masson St! Pride of ownership shines in this beautifully maintained home, lovingly cared for by the same owner for nearly 50 years. Nestled on one of Oshawa's most desirable streets, this home offers exceptional curb appeal with a large, welcoming covered porch perfect for morning coffee or evening relaxation. Inside, you'll find a thoughtfully designed layout with a formal living room, custom eat-in kitchen, with granite counters and a stunning addition that enhances both space and character. This inviting area features a cozy living room and dedicated dining space, all constructed with rustic wood floors, tongue and groove pine ceilings, exposed brick, and a wood-burning stove creating a warm, cottage-like atmosphere ideal for everyday living and entertaining. The second floor offers three well-appointed bedrooms, including an oversized primary suite that's a rare find for a home with this much charm. Complete with his and hers closets, the primary bedroom provides both space and functionality for comfortable everyday living. A total of 2.5 bathrooms serve the home. Step outside to a private, fully fenced backyard ideal for entertaining or peaceful outdoor living. With parking for three cars and walking distance to schools and public transit, this home offers comfort, character, and convenience in an unbeatable location. (id:61476)
405 - 363 Simcoe Street N
Oshawa, Ontario
Welcome to The Aberdeen! This spacious west-facing 2-bedroom condo offers nearly 1,100 sq ft of bright, open living space plus an extra-large covered balcony overlooking Alexandra Park and a community garden. Located in a charming, tree-lined neighbourhood filled with stunning Century homes, the unit is just minutes from transit, shopping, parks, Oshawa Golf & Curling Club and Lakeridge Health Oshawa Hospital. Inside, you'll find an open-concept living and dining area, a separate kitchen with a large pantry, two generous bedrooms with double-wide closets, and a clean, updated 4-piece bathroom. Enjoy year-round comfort with updated electric forced air heating and central A/C. The unit also includes an in-unit storage locker, underground parking, easy elevator access and peace of mind with secure building access and visitor parking. Best of all, the monthly maintenance fee covers nearly everything: heat, hydro, A/C, cable TV, water, building insurance, common elements, and parking making this an affordable and stress-free place to call home. (id:61476)
404 - 65 Shipway Avenue
Clarington, Ontario
Escape to luxury lakeside living in this rare top-floor corner suite with breathtaking views. Perfectly situated in a serene waterfront community, this spacious 3-bedroom, 2-bathroom condo overlooks lush greenspace, a pond, a stream, an apple orchard, and offers glimpses of Lake Ontario. Enjoy stunning sunrises from the generous covered balcony perfect for year-round relaxation and entertaining.Inside, elegance meets modern design. A private foyer with custom storage/pantry leads to an open-concept living space featuring high-end finishes and thoughtful upgrades. The sleek kitchen boasts black stainless steel appliances, thick granite counters, a breakfast bar, under-cabinet lighting, and stylish pendant fixtures. The living room features a stunning fireplace, custom built-ins with glass shelving, and one of two Samsung Smart Frame TVs. The dining area is bathed in natural light, offering picturesque views.The primary suite is a peaceful retreat with space for a king bed, a walk-in closet with custom organizers, and a spa-like ensuite with heated floors, a glass shower, and an extended-height vanity. Two additional bedrooms provide flexibility; one featuring a Samsung Smart TV, ideal for a home office or media space. A second 4-piece bathroom offers stylish finishes and ample storage. Convenient in suite laundry, extra storage when needed in an owned locker, underground parking and elevator service make everyday living a breeze. Enjoy exclusive access to a private clubhouse with an indoor pool, sauna, gym, library, billiards table, bar with lounge and more. Steps from scenic trails and parks, and minutes to charming downtown Newcastle, shops, restaurants, and major highways (401 & 35/115).Opportunities like this are rare, schedule a viewing today and experience the best of lakeside living! (id:61476)
14 Balsdon Crescent
Whitby, Ontario
Stunning 2-Storey Detached Executive-Style Home On A Quiet Street In A Desirable Neighbourhood! Boasting Over 3,000 Sq.Ft Of Above-Ground Living Space, Plus An Additional 1,090 Sq.Ft Below Ground, This Fully Renovated Home Offers Modern Luxury At Its Finest. Featuring Engineered Hardwood Flooring Throughout, The Gourmet Chef's Kitchen Is A True Showstopper, With Quartz Countertops, Sleek Stainless Steel Appliances, A Spacious Island With Bar Seating, A Built-In Dishwasher Plus Contemporary Shaker-Style Cabinets. The Open-Concept Dining Area Is Perfect For Entertaining Guests, Offering Plenty Of Natural Sunlight, Picturesque Views/Direct Access To The Backyard. The Main Floor Also Features A Spacious And Bright Family Room With Vaulted Ceilings And Sunken Floors, Plus A Versatile Office That Can Be Used As An Extra Bedroom. The Second Floor Includes An Oversized Primary Bedroom With A 5-Piece Ensuite And A Cozy Sitting Area/Office Space. Additional Highlights Include Vaulted Ceilings In The Second Bedroom, A Newly Upgraded Bathroom Plus Two Other Generously Sized Bedrooms. The Newly Renovated Basement/In-Law Suite Features Waterproof Vinyl Flooring Throughout, Two Sizeable Extra Bedrooms, A Large Living Room, A Recreation Area, A Full Kitchen, And A 3-Piece Bathroom. Private Backyard Oasis Is Perfectly Designed For Relaxing And Entertaining Featuring An Inground Pool, A Brand-New Hot Tub, A Custom Outdoor Bar And Entertainment Area, And A Professionally Landscaped Patio (2021). Walking Distance To All Major Amenities Including Schools, Parks, Shopping, Entertainment, 401 And More! **EXTRAS** Roof(2017), Pool Liner(2017), Main Floor Reno(2018), Stairs(2019), Basement Reno's(2021), Hot Tub(2024), Pool Safety Cover(2023), Backyard Bar(2021), Upstairs Bathroom(2023), Engineered Hardwood Flooring(2018), Pooler Heater(2023) (id:61476)
1120 Thompson Drive
Oshawa, Ontario
Your Dream Home Awaits! Step Into This Beautifully Upgraded 1992 Sqft Freehold Townhome Where Style, Comfort, And Convenience Come Together Effortlessly With The Bonus Of No Sidewalk To Shovel! From The Moment You Step Inside, Upgraded Tiles In The Front Foyer, A Striking Oak Staircase, And Rich Hardwood Floors On The Main Level Set An Elegant Tone. The Open-Concept Kitchen Offers A Practical Breakfast Bar, Stainless Steel Appliances, And A Walkout To A Spacious Deck From The Breakfast Area Perfect For Morning Coffee Or Barbecues. The Cozy Living/Dining Room With A Built-In Fireplace Provides A Welcoming Space For Relaxation And Entertainment. Upstairs, The Prime Bedroom Features His & Hers Walk-In Closets And A Convenient 3-Piece Ensuite Bathroom. You'll Also Appreciate The Direct Access To The Garage From Inside The Home, Along With Extra Overhead Insulation Above The Garage For Better Energy Efficiency And An EV Charging Rough-In Ready To Meet Your Future Needs. The Finished Basement Adds Extra Living Space With A Versatile Rec Room, Ideal For A Family Room, Office, Or Home Gym. Located Close To Hwy 407, Shopping, Restaurants, Schools, Parks, Trails, Durham College, & Much More. Don't Miss The Opportunity To Call This Exceptional Home Yours! *EXTRAS* S/S Fridge, S/S Stove, S/S Range Hood, S/S Dishwasher, Washer/Dryer & All Light Fixtures. Tankless Water Heater Is Rental. (id:61476)
33 - 250 Finch Avenue
Pickering, Ontario
Welcome To Pickering High Demand Rouge Park Community. This Beautiful Semi-Detached Home With 4 Bedrooms, 4 Bathrooms. This Property Almost 2 Years Old. 2381 Sqft. It Backs Onto Greenspace. Lots Natural Light In All Of The Spacious Rooms. On The Ground Floor Has A Guest Room With 3 Pc Ensuite And Walk Out To Backyard. Stained Oak Staircase. 9' Smooth Ceiling Second Floor Has Large And Open Concept Living Room, The Modern And Open Concept Kitchen With Granite Counter-Tops, Stainless Steel Appliances. The Spacious Dining And Breakfast Area. Walk Out To Deck With Gasline Hook-Up For BBQ And Enjoy The Greenspace. The Large Primary Bedroom Has A 3 Piece Bathroom And Two Closets One Is A Walk-In Closet. Steps To Parks, Closes To Amberlea Shopping Center, School, Hwy 401, All Amenities You Need Nearby! (id:61476)
354 Rouge Hill Court
Pickering, Ontario
A Beautiful Home Located in a Demand Area and Set In a Wonderful Neighborhood, Surrounded By Multi-Million Dollar Homes. This 4 Bedroom,3 Bathroom, 2 Story Home With Over 3000 Sqft. Huge Family-Sized Kitchen W/Granite Counters, Over-Sized Master Bedroom With 6pcs Washroom. The Oversized Double-Car Garage Provides Ample Space for Vehicles and Storage. Close To All Amenities Including Rouge Hill & Pickering Go Stations, Well known & Top-rated Schools (Incl. E.B. Phin PS), Shopping, Restaurants, Easy access to Hwy 401, & Much More. (id:61476)
1525 Sturgeon Court
Pickering, Ontario
Beautiful 2 Storey Home On A Peaceful St With Friendly Neighbours In West Pickering. Furnace/Ac/Roof, Quartz Countertop In Kit W /Ss Fridge & D/Washer, M/Bath Reno, New Dr Handles Throughout The Main Floor & Upstairs. Great Layout W/ Formal Dining Rm, Family Rm W/ Fireplace & Eat-In Kitchen W/ Walkout To Deck. Large Primary Bedroom W/ Walk-In Closet & Ensuite Bathroom & 3 Generous Sized Bedrooms. Basement Is Finished With 2 Bedrooms, Kitchen (W/Oven, Washer & Dryer), Bathroom & Sept Entrance. Perfect for In Laws or Multiple Families. Close To 401, All Amenities In Durham/Pickering & Quick Drive To Toronto. (id:61476)
3101 Blazing Star Avenue
Pickering, Ontario
Welcome To The New Seatonville Neighbourhood! This Stunning And Rarely Offered Brand New Detached Home Showcases Exceptional Craftsmanship In The Heart Of Pickering! Featuring 4 Spacious Bedrooms And 4 Bathrooms, This Bright Open Concept Home Offers 9-Foot Ceilings On Both The Main And Second Floors, Along With A Convenient Second-Floor Laundry Room. The Upgraded Kitchen With Quartz Countertops, An Oversized Centre Island, And Custom Cabinetry. Elegant Stained Oak Stairs With Iron Pickets, Smooth Ceilings, Pot Lights, And Quality Upgrades Throughout Including Built-In Shelves, Fireplace, Upgraded Tiles, Railings, Doors, Trim, Ensuite Bathrooms, Plumbing Fixtures, And More, Over $74K In Builder Upgrades! Plus $5K In Window Coverings! Functional Heat Recovery Ventilator And Owned Tankless Water Heater Add Efficiency And Comfort. Ideally Located Just Minutes To GO Bus Terminal, Highways 407/401, Parks, Schools, And Shopping. Perfect For Families Seeking Luxury, Comfort, And Convenience! (id:61476)
113 Sharplin Drive
Ajax, Ontario
This incredible John Boddy home is your opportunity to live in one of South East Ajax's most desirable neighborhoods and on one of the best streets! The Kelvington offers a superb 4 bedroom layout with over 2,600 square feet of bright, beautifully designed above grade living space, plus almost 1200sf of unspoiled space in the basement with upgraded high ceilings, large windows and a bathroom rough-in. With over 3700 square feet of total space, this home offers endless room to grow, entertain, and make lifelong memories. Step into a grand entrance with a main floor that is made for gatherings, featuring elegant separate living and dining rooms, a chef-inspired kitchen with quartz counters, walk-in pantry, and black stainless-steel appliances (2022). The kitchen walks out to a professionally landscaped backyard, complete with a smartphone-controlled sprinkler system and exterior pot lights - your private outdoor oasis! Upstairs, escape to your primary retreat with his-and-her closets, stylish wainscoting, and a spa-like 5-piece ensuite. The second floor is also complimented by 3 more generous sized bedrooms with spacious closets. Every detail of this home speaks to quality and comfort with main floor laundry, wainscoting throughout, central vacuum rough-in, Ring security system, no sidewalk (room for up to 4-car parking), and more. The home is also pre-wired for an alarm system. But what truly sets this home apart is the incredible location: just steps to the waterfront trail, parks, beaches, golf, and Lake Ontario. You are also within minutes of the 401, GO Train, schools, and shopping. Plus you have the Dlive entertainment Centre and Porsche car race track close by - so much fun! This is more than a move - its a move up! A rare opportunity to join a warm, family-oriented community and live near nature without giving up convenience. Open House Saturday May 3 and Sunday May 4 from 2:00pm to 4:00pm. (id:61476)
21 Lockton Street
Whitby, Ontario
Welcome to 21 Lockton St, a luxurious detached home offering over 3,800 sq. ft. of elegant living space, including the finished basement, in a highly desirable neighborhood. This premium home features high-end upgrades, a double-car garage, and sits on a prestigious lot backing onto a future school. Enjoy top-rated schools, scenic parks, and easy access to Highways 412 and 401.The main floor showcases elegant hardwood flooring, soaring ceilings, and a spacious living room that flows into a luxury designer kitchen with high-end stainless steel appliances. A premium den/office, as per the builders original floor plan, adds extra convenience. Upstairs, you'll find four generously sized bedrooms and three beautifully designed full bathrooms. Two bedrooms share a stylish Jack & Jill 4-piece ensuite, while the luxurious primary suite boasts walk-in closets and two private ensuites, each with high-end finishes. The fully finished basement offers incredible versatility with a separate entrance, two bedrooms, a modern kitchen, a full bathroom, and its own laundry, making it perfect for rental income or an in-law suite. Outside, the premium interlocked driveway enhances curb appeal, while the fully fenced backyard provides the perfect space for relaxation and outdoor activities. This elegant home combines luxury, space, and convenience in one of Whitby's most sought-after communities. Don't miss this rare opportunity to make it yours! (id:61476)
640 Chiron Crescent
Pickering, Ontario
Completely renovated and Upgraded! This home has been meticulously & lovingly cared for by the original owners since 1985. In 2017 the Sellers renovated the main floor: special attention was given to every detail and all the finishes. Stainless Steel Appliances french door fridge (with water and ice maker), Glass cook top Stove, the 12' quartz kitchen island houses the microwave, pot draws, dishwasher and more, The Coffee bar adds to the atmosphere, storage/counter space, the pantry keeps life organized. The fireplace was updated with a warm-modern re-face, the main floor powder room has quartz counters, the Main Floor Laundry adds convenience. Walk out to the yard on the sprawling back deck & The Electric System was updated to 200 AMP. In 2018 the updating continued with The Roof & Front Deck. In 2023 the sellers created a stunning 2nd Flr 3 pc Bathrm w/sliding glass shower doors. In 2024 - The mechanics were updated with A new Furnace & Air Conditioning system & the Driveway was redone. In 2025 a Primary 5 pc Ensuite Bathroom that includes a separate shower, deep soaker tub, electric lit mirrors, quartz counters++ The basement has great potential to be any thing you want! An in-law suite, family room, guest bedrooms +++. The ceilings are high, its dry & there are above grade windows. (id:61476)













