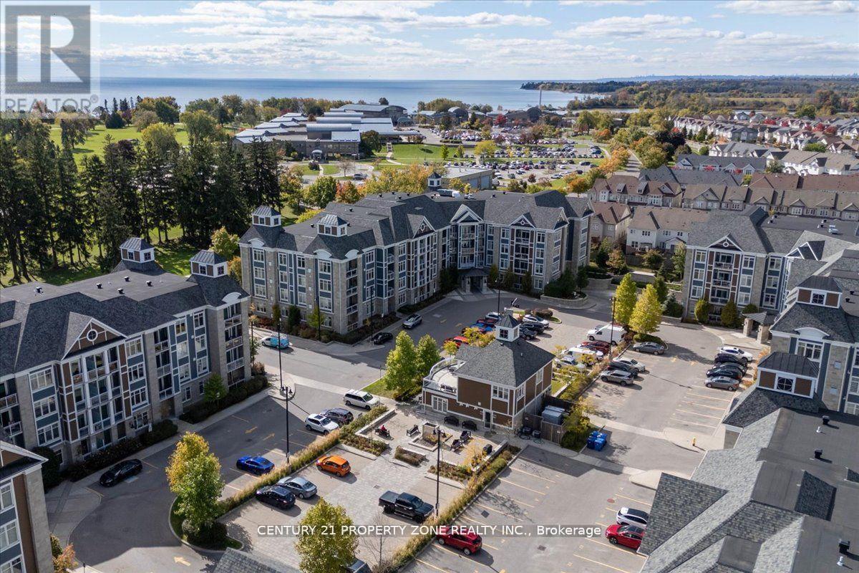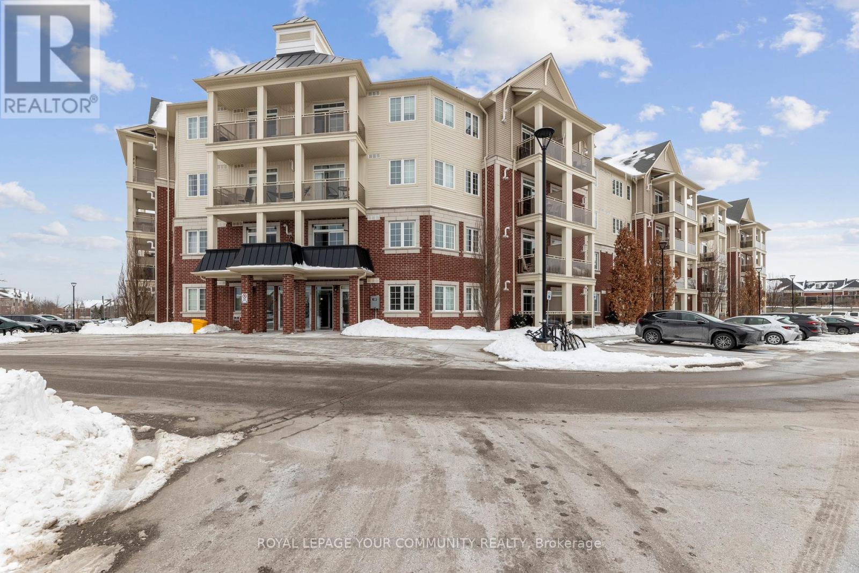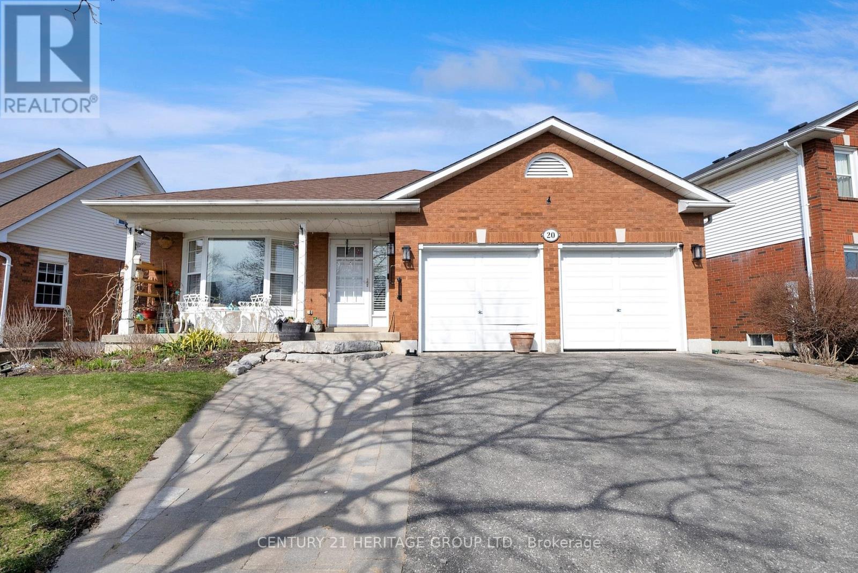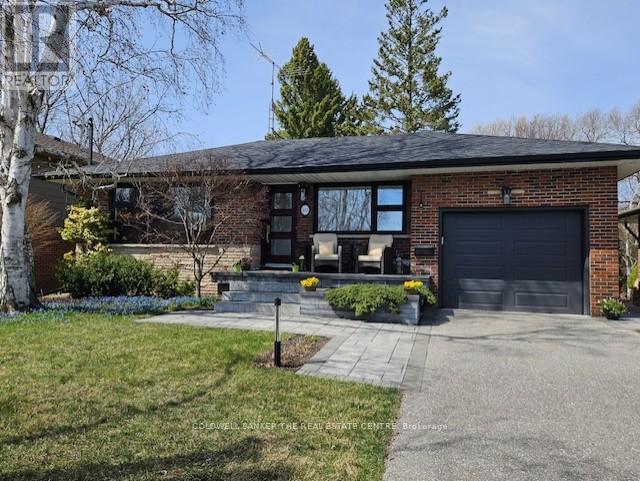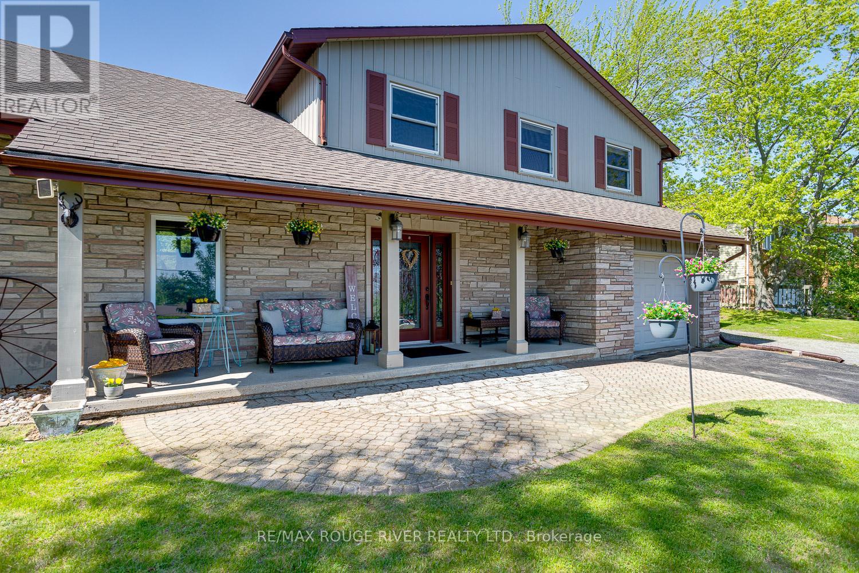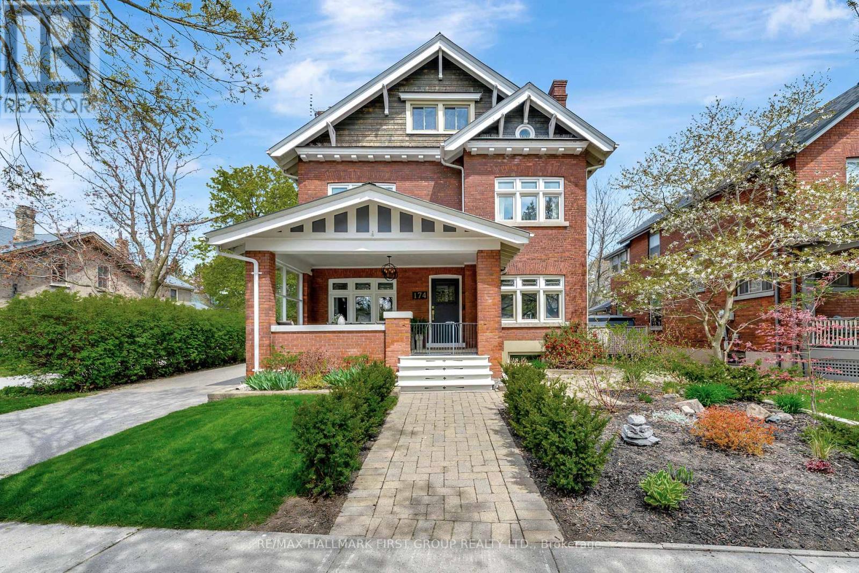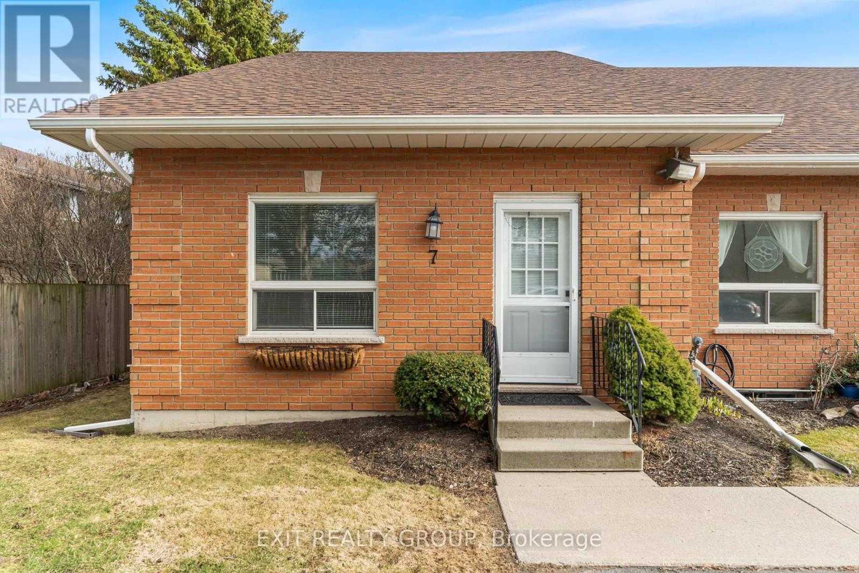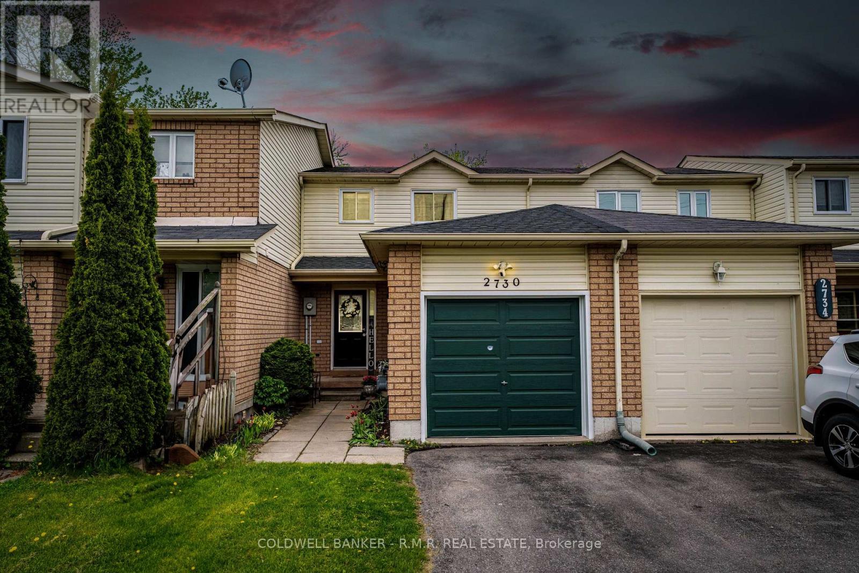1003 - 2545 Simcoe Street N
Oshawa, Ontario
Brand New Bright and Beautiful One Bedroom and One Bath Condo in the heart of North Oshawa. Enjoy The Modern Living In A Smart Building. This Condo Features An Open Layout, A Spacious Bedroom With A Walk-In Closet, And A Decent-Sized Balcony For Outdoor Enjoyment. Stainless Steel Appliances Included. Take Advantage of this Prime location just steps to Costco, RioCan Shopping Center, Durham College, Ontario Tech University. Enjoy Over 27,000 Sq ft. of both Indoor and Outdoor World Class Amenities featuring Roof Top Terrace, Fitness Centre, Sound Studio, Yoga Studio, Bar, Private Dining Room, Pet Wash Station, Work Space, 24 Hours Security/Concierge, Business/Study Lounges, Party Room, Outdoor BBQ Area, Visitor Parking &Guest Suites. (id:61476)
303 - 650 Gordon Street
Whitby, Ontario
Step into luxury with this spectacular open-concept 1+1 bedroom condo located in the sought after Harbor side community in Whitby Shores. This move-in ready home is ideal for first-time buyers and retirees alike, offering the perfect blend of comfort, style, and convenience. The sleek kitchen features quartz countertops, a stylish breakfast bar, and top-of-the-line stainless steel appliances truly a chefs dream. Enjoy the bright and airy living and dining area, complete with laminate flooring, pot lights, and an inviting electric fireplace that adds warmth and charm. Step outside to your private balcony, ideal for morning coffee or evening relaxation. The spacious master bedroom boasts a walk-in closet with custom organizers, while the versatile den is perfect for a home office or accommodating guests. Located just steps from the lake, waterfront trails, and the Whitby Yacht Club, you'll enjoy an active, outdoor lifestyle. This condo is also conveniently close to all major transit routes and the GO Station, making commuting a breeze. Dont miss out on this incredible opportunity to own this gem. (id:61476)
102 - 80 Aspen Springs Drive
Clarington, Ontario
Fantastic Location. This Lovely Unique 1Bedroom, 1Bathroom Condo Comes With Two (2) Owned Parking Spots, Convneniently Located Right Out From The Main Entrance. Enjoy a Functional & Efficient Layout. No Needs For Elevator Or Stairs For This Beautiful Well Maintained & Spacious Ground Floor Unit. 9' Ceiling. Living/Dining Room With High Quality Laminate Throughout, Walk-out to a Large Owned Terrace Overlooking a Stunning Courtyard to Enjoy Entertaining Family & Freinds, Space to BBQ, and Appreciate Your Coffee Times. A Generous Master Bedroom Size, With Lots of Natural Sunlight. The Kitchen Overlooks The Living Space With Stainless Steel Appliances, Double Sink, Ceramic Backsplash, Pantry & Breakfast Bar. Full Size Front Load Washer/Dryer (Rarely Find in Other Comarable Units). This Pet Friendly Building Nestled in a Spectacular Location, Just Steps From Public Transit, Parks & Schools. 5min Drive to Walmart, Loblaws, TimHortons, Canadian Tire, Home Depot and Many More. Absolutly Great Opportunity For Those Looking to Downsize, First Time Buyers, & Investors. DO NOT MISS IT!!! (id:61476)
20 Orchard Park Drive
Clarington, Ontario
Welcome Home! This 4 bedroom 4 washroom detached backsplit is located in one of Bowmanville's most desirable neighbourhoods. This bright & beautifully maintained home offers the perfect balance of space, comfort &flexibility .With three separate living areas, there's plenty of room to host, unwind, or accommodate extended family - all under one roof. Oversized windows throughout - even on the lower level - flood the home with natural light, creating a warm & inviting atmosphere on every floor. The primary bedroom features a private ensuite with heated floors, adding a touch of luxury to your everyday routine. Downstairs, the finished basement adds flexibility & storage, while the backyard patio is a perfect extension of the home - ideal for summer barbecues, morning coffee, or evenings under the stars. This is a home you'll grow into & grow with, set in a community that has everything you need. Close to schools, park and trail systems, shopping, dining, and more - this location truly has it all! (id:61476)
422 Juliana Drive
Oshawa, Ontario
RAVINE LOT! Park Like Setting!!! Beautiful all brick bungalow with walkout to a private ravine backyard set in a mature family friendly neighborhood!! Walk inside and enjoy the airy illuminated feel thanks to the generous large windows throughout the house and open living/dining room. Brand new modern bathroom and lower level renovations with walkout to a beautiful ravine and two fireplaces makes this truly an entertainers delight. Huge stone patio which wraps around the house to the front porch has been professionally installed. Other features include an office nook, the huge laundry room is combined with a workshop and cold cellar. Close to schools , shopping and restaurants as well as transit. This home is a Must See!! (id:61476)
10 Lakeview Heights
Brighton, Ontario
Charming Family Home with Lake Views Minutes to Everything! Welcome to your dream home! This beautifully maintained 4-bedroom, 3-bathroom family ready home is perfectly situated just 4 minutes from Highway 401, 2 minutes from downtown, and only 10 minutes to the natural beauty of Presqu'ile Provincial Park. Set on an elevated lot overlooking the town, this home offers sweeping views of Lake Ontario and is conveniently located near excellent schools, making it ideal for families. Step inside to a warm and inviting layout featuring a chefs kitchen complete with a large center island, built-in vegetable sink, and ample counter space perfect for entertaining or preparing family meals. The cozy family room offers a relaxing retreat, while the main floor laundry adds everyday convenience. Enjoy peaceful mornings or quiet evenings in the 3-season sunroom, a bright and tranquil space to soak in the view. Outside, a dedicated natural gas hookup makes summer barbecuing a breeze. Extra space for the family needed? The partially finished basement offers a great space for relaxing, playing or hobbies plus an amazing amount of storage space. This home blends location, comfort, and lifestyle, don't miss your chance to make it yours! (id:61476)
174 King Street W
Cobourg, Ontario
Magazine worthy-- Impeccably maintained from inside out, with modern updates, this 2.5 storey stunner is located on Cobourg's downtown strip. Known as a 'JEX', this home marries character, charm and historic appeal just steps to the Lake Ontario & the West Beach! Period details in impeccable condition are showcased throughout; stained glass windows, crown moulding, hardwood flooring, baseboard & trim! The absolute best front porch leads to the main floor which features an office/den overlooking King St., a formal living & dining room combination w/ bay windows, fireplace, warm earth tones to ground this space plus wood built in's, a pass through from the dining area to the brand new kitchen which offers soaring ceilings, built-in wall oven, quartz countertops & backsplash & functional prep space. Two guest bedrooms, a gorgeous 4pc. bathroom, access to the mature and private backyard as well as the single car garage complete this level. The 2nd floor, previously used as an in-law suite offers space to re-create the kitchen in the current gym, a 3pc. bath, access to the upper level deck overlooking the yard, a designated laundry room, 3rd bedroom and a large family room w/ hardwood flooring & bright windows. The primary suite spans the entire 3rd floor offering a modern yet sophisticated aesthetic w/ round window detail & a 4pc. ensuite with a clawfoot tub. The expansive back deck overlooks lush gardens and court yard like design. Enjoy a night on your porch, your pergola covered patio or entertaining inside with style. In the heart of it all, the curb appeal, the condition and the location are well worth the move to downtown! (id:61476)
193 Kenneth Cole Drive
Clarington, Ontario
This beautifully maintained 4-bedroom, 4-bathroom home offers spacious, open-concept living with modern finishes throughout. The main floor features gleaming hardwood, a bright living and dining area, and a large eat-in kitchen with stainless steel appliances perfect for entertaining and everyday living.Upstairs, you'll find four generously sized bedrooms plus a versatile den-ideal as a home office, music room, or quiet reading nook.The fully finished basement expands your living space with a large recreation room, a full bathroom, dedicated storage, and a flexible area that can serve as a home gym, guest suite, or potential fifth bedroom.Step outside to a thoughtfully designed backyard featuring a spacious deck, interlocking stone patio, and a grassy area-offering the perfect mix for entertaining, relaxing, or outdoor play.The oversized driveway fits four vehicles, with additional parking for two more in the double garage, which includes built-in storage.This is the perfect family home in one of Bowmanville's most desirable neighbourhoods. Don't miss your chance to make it yours! (id:61476)
183 Tormina Boulevard
Whitby, Ontario
Executive 2948 Sqft, 4 Bedroom and 3 full washrooms on second floor With An Appealing Open Concept Design. 9 feet ceiling on Main Floor. Moving condition . Many Luxurious Upgrades Throughout Including Extensive Pot Lighting, Gleaming Hardwood Floors Including The Grand Spiral Staircase. Two gas fireplaces. Beautiful Gourmet Kitchen Featuring Breakfast Bar, Siena Maple Cabinetry, Large Pantry, Upgraded Stainless Steel Appliances. The main floor laundry/mudroom offers garage access and functional storage. Finished basement with two bedrooms , wet bar and Central Island. Major updates include Roof (2024), Furnace(2024),New Painting (2025) , New Broadloom(2025), Upgrade washrooms (2025). Ravine is just steps away. Near to Mall, Restaurants , Bank and Public Transit. Sinclair Secondary School Area. (id:61476)
#7-45 Prince Edward Street
Brighton, Ontario
Welcome to 7-45 Prince Edward Street, Brighton. This beautifully renovated condo is nestled in the heart of Brighton, offering stylish living and modern comfort in a prime location. Featuring 3 spacious bedrooms, a main floor 4-piece bath, and a private backyard deck, this home is perfect for those seeking low-maintenance living without compromising on space or elegance. Step inside and be immediately captivated by the open, airy layout and high-end finishes throughout. The main level has been thoughtfully updated with luxury vinyl plank flooring, a custom coffee bar, granite countertops, satin nickel fixtures and hardware, and a completely renovated kitchen with new appliances (2022). The kitchen also features soft-close drawers, pull-out Lazy Susan corner cabinets for easy access, and motion-detected under-cabinet lighting - simply wave your hand to dim or brighten the light! The main floor bathroom has been fully updated as well, complete with gorgeous bamboo countertops, bringing warmth and charm to the space. Fresh paint and all-new trim add a polished touch to every room. The second bedroom on the main floor features sliding glass doors leading out to your private deck - perfect for enjoying your morning coffee or relaxing on a summer evening. Upstairs, you'll find a stunning 3rd bedroom/loft space with cathedral ceilings and large windows, flooding the home with natural light and offering a versatile area for a home office, family room, or guest suite. The primary bedroom boasts a massive walk-in closet, while the unfinished lower level provides a 3-piece bathroom, laundry area, and limitless potential to create additional living space tailored to your needs.The roof was updated in 2024. Whether you're downsizing, purchasing your first home, or looking for a turnkey investment, this condo is a rare gem in an ideal location. (id:61476)
2730 Trulls Road
Clarington, Ontario
Welcome to 2730 Trulls Road - an ideal starter home in one of Courtice's most convenient and family-friendly neighbourhoods. This freehold townhome offers 3 bedrooms, 2 bathrooms, and a finished basement, with no maintenance fees to worry about. Step inside to a bright and welcoming main floor with laminate flooring, a spacious living and dining area, and a walkout to a fully fenced backyard - perfect for morning coffees, playtime, or summer BBQs. The kitchen features ample storage, a tile backsplash, stainless steel appliances, and a cozy eat-in area for busy mornings. Upstairs, you'll find three generously sized bedrooms with large closets and plenty of natural light. The finished basement adds valuable living space with a rec room, pot lights, and a full bathroom - ideal for movie nights, guests, or a kids play zone. With a private driveway, built-in garage, and updates throughout, this home checks all the boxes. Just steps from your door, enjoy the convenience of a walkable plaza with Starbucks, Food Basics, Shoppers Drug Mart, restaurants, fitness studios, and more. Close to schools, parks, and transit, this home delivers great value in a prime location. (id:61476)
21 Arlston Court
Whitby, Ontario
Situated on a quiet court in a desirable Whitby neighborhood, this stunning home sits on an extra-large pie-shaped lot with no neighbors behind and a beautifully landscaped backyard oasis with a spacious deck, a charming gazebo, and lush garden, perfect for relaxing or entertaining. This well maintained home has an open concept on the main floor with a 3 way gas fireplace, large dining area, functional kitchen with stainless steel appliances, breakfast bar, large eat in kitchen, and walkout to the 2 tiered deck and a lovely view of the backyard! It has 4 spacious bedrooms including a primary bedroom with a large ensuite bath and walk in closet! The main floor also offers the convenience of laundry and direct access to the garage. Finished basement provides even more living space with a versatile room that can be converted to a 5th bedroom. Roof 2017 ** This is a linked property.** (id:61476)



