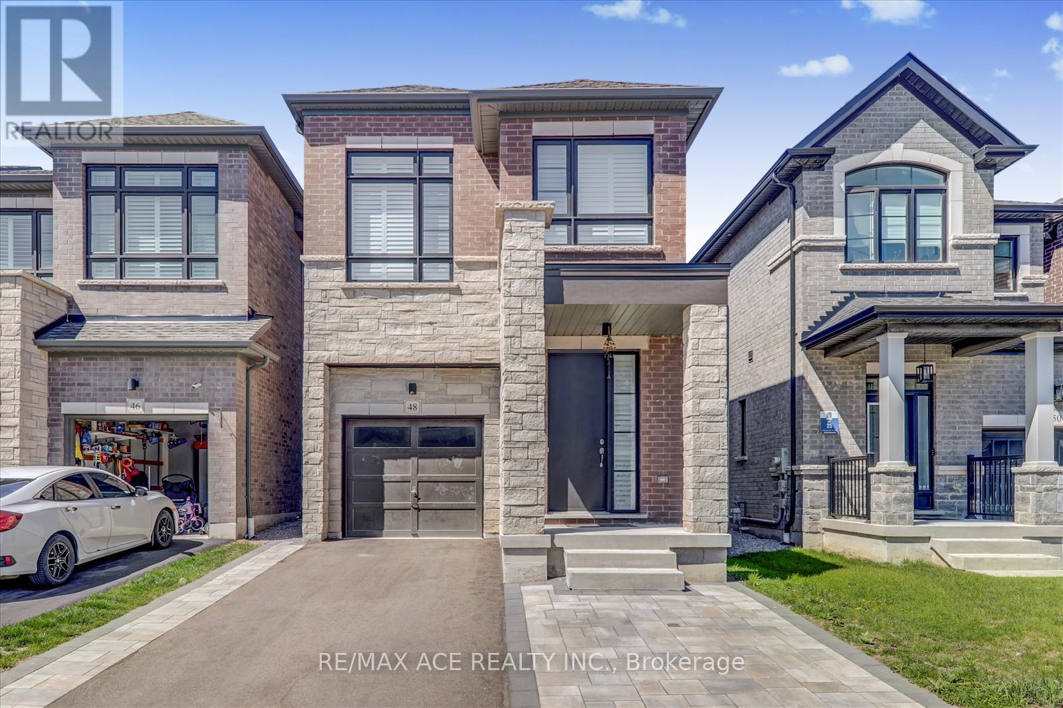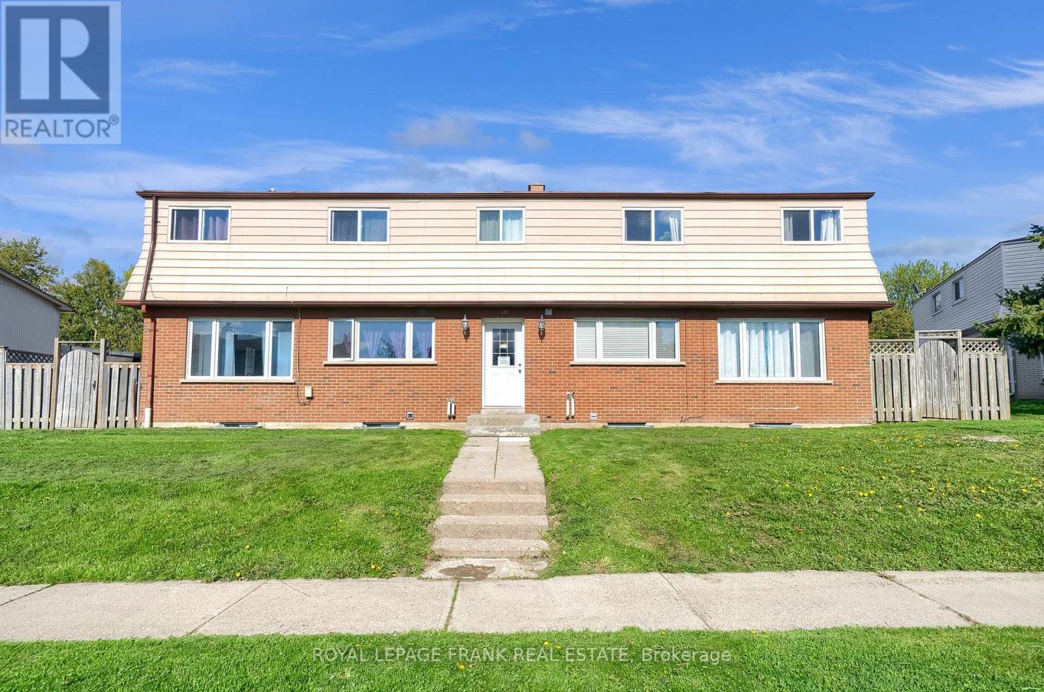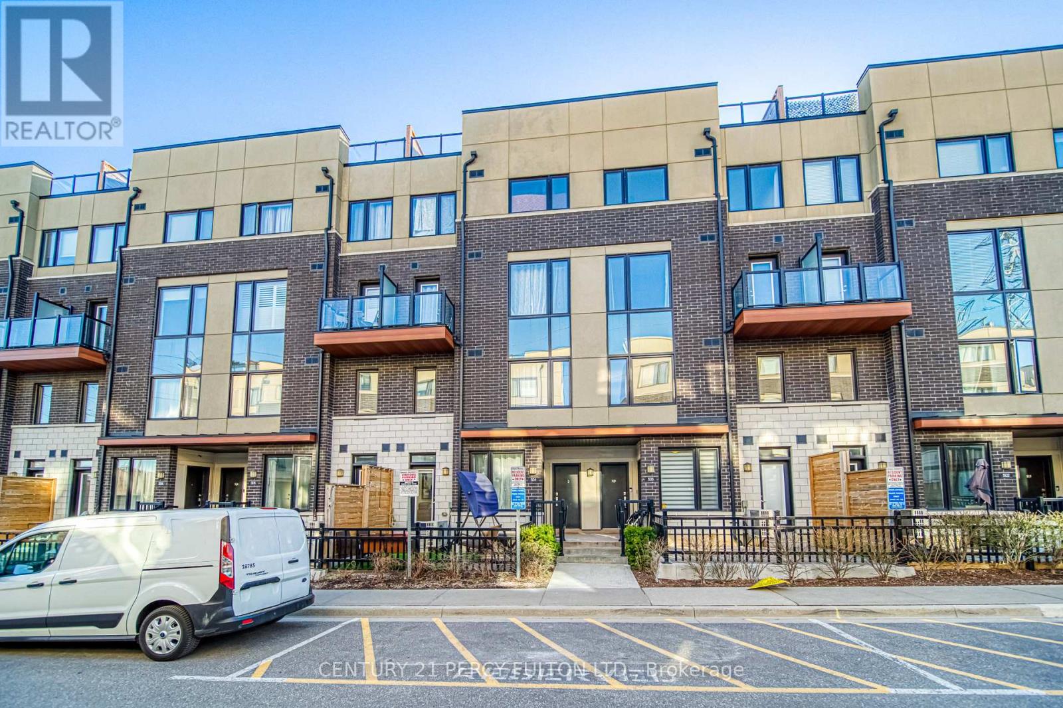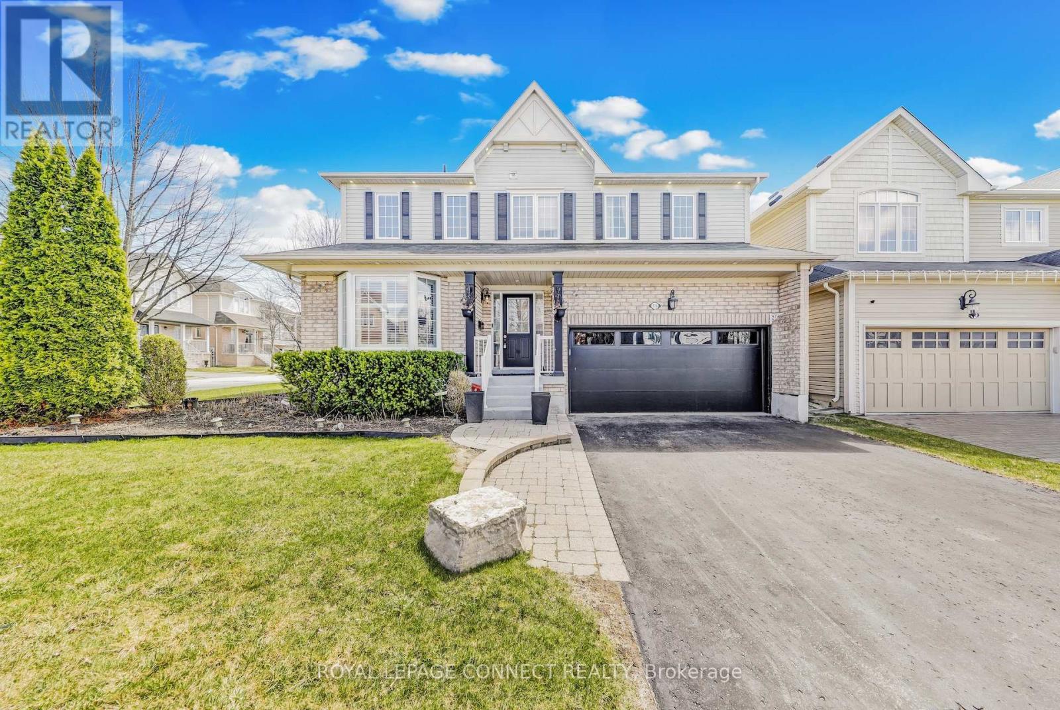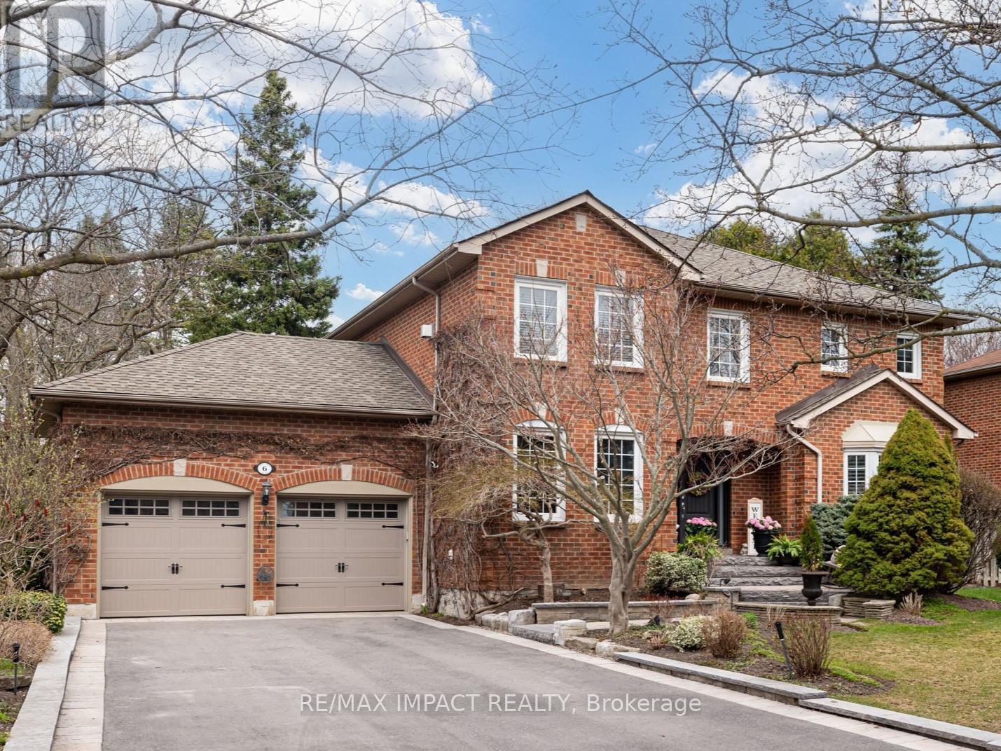34 Burnham Boulevard
Port Hope, Ontario
Welcome home! Whether you are buying your first home or downsizing, this home is perfect for you. One of the largest lots on the street, this home has been lovingly card for and shows pride of ownership. Large living and dining rooms with lots of light, laminate flooring and a lovely picture window. Walk in to the gourmet style kitchen wonderfully renovated with white cabinetry, granite counters, coffee servery and cabinet, pantry and walk out to large oversized yard fully fenced. Three great bedrooms with the primary bedroom featuring double windows, semi 4pc ensuite and walk in closet. The basement is completely finished with a rec room that is perfect for your media room or gym, and office area for those that work from home. Please see the list of features and updates attached to the listing. This home is move in ready with loads of updates! (id:61476)
7 Os James Hunt Court
Uxbridge, Ontario
Curb appeal is the first thing you notice with this beautiful 4 bedroom bungaloft on prestigious Os James Hunt Court. With rich red brick and a neutral stone facade, interlock walkway and natural stone steps you are welcomed with immediate warmth. Entering the home you'll appreciate the open concept layout across the back of the house including the living room with gas fireplace featuring cultured stone veneer and framed within 2 large windows, the spacious kitchen with stainless steel appliances and quartz countertops and the dining area which walks out to the deck through the patio slider. The principal suite includes a 5 pc ensuite with built in soaker tub and glass shower enclosure and a spacious walk-in closet with wardrobe. The 2nd Bedroom overlooks the front with a gorgeous arched window and has semi-ensuite access to the 4pc main bathroom. Laundry is conveniently located on the main floor while two additional closets provide ample storage for linens and jackets near the foyer. The upper level features two additional large bedrooms with closet organizers and a third full bathroom. The lower level is unfinished, you can visualize the potential with the wide open space and above-grade windows, and includes a rough-in for an additional bathroom. The landscaped backyard features a raised composite deck (permitted 2017 per MPAC) and interlock patio seating area which continues to wrap around to the gate and walkway to the front of the house. **EXTRAS** POTL $277.57 includes street snow removal and garbage/recycle/compost waste removal - full inclusions to be confirmed with the Status Certificate. (id:61476)
53 Furniss Street
Brock, Ontario
Step Into This Beautifully Appointed All Brick Home Nestled In The Heart Of Beaverton, Perfectly Positioned On A Fully Fenced Corner Lot That Radiates Charm And Curb Appeal. Inside, You'll Be Welcomed By 3,245 Square Feet Of Thoughtfully Crafted Living Space Designed To Blend Comfort With Modern Style. Bright And Airy, The Open-Concept Living And Dining Areas Are Bathed In Natural Light The Ideal Setting For Both Everyday Living And Entertaining. The Chef-Inspired Kitchen Boasts Stainless Steel Appliances, Quartz Countertops, A Central Island, Stylish Porcelain Backsplash, And A Handy Servery For Effortless Hosting. Relax In The Inviting Family Room Highlighted By A Cozy Stone Mantle Gas Fireplace, Or Find Focus In The Private Den Perfect For A Home Office Or Creative Space. Upstairs, The Primary Suite Is A Private Retreat Featuring A Generous Walk-In Closet And A Spa-Like Five-Piece Ensuite Complete With Quartz Counters, A Glass Shower, And A Soothing Soaker Tub. All Additional Bedrooms Include Walk-In Closets And Either Private Or Shared Ensuite Baths, Plus The Convenience Of A Second-Floor Laundry Room. Step Outside To Your Own Backyard Oasis A Serene Escape With Lush Landscaping, A Stone Patio For Summer Gatherings, And A Custom Shade Sail Offering Comfort And Style. Situated Close To The Lake, Schools, Parks, Shopping, And Highway 12, This Exceptional Property Combines Modern Living With A Sought-After Location The Perfect Place To Call Home. (id:61476)
25 Mccourt Drive
Ajax, Ontario
Absolutely Stunning South Ajax John Boddy-Built Gem Just Steps from the Lake!Welcome to this 10/10 showstopper in the heart of desirable South Ajax, offering the perfect blend of luxury, functionality, and location. Situated just a short stroll from scenic lakeside walking paths, this beautifully upgraded 3+1 bedroom home is a rare find.Step inside to find rich hardwood flooring throughout the main and second floors, completely renovated bathrooms, and a gorgeous chefs kitchen (2022) featuring quartz countertops, high-end finishes, a new stove and range hood (2022) perfect for entertaining or cozy family dinners. The living room showcases a stunning fireplace (2022) that adds warmth and elegance.Upstairs, enjoy three spacious bedrooms plus a versatile rec room that can easily be converted into a fourth bedroom. The second-floor main bathroom and primary ensuite were fully updated in 2022, offering spa-like comfort and style.The fully finished basement apartment with a separate entrance adds incredible value complete with a full kitchen, a 3-piece bathroom with heated floors, and potential for rental income, guests, or extended family.Outside, the home boasts professional landscaping, a spacious back deck, and a low-maintenance yard, perfect for summer BBQs and relaxing evenings.Extensive recent upgrades include:Garage door and opener (2022)Garage insulation (2024)Front door (2022)Attic insulation (2023)Water softening and purifying system (2022)Security camera system (2022)Interior room doors (2023)Kitchen sliding door (2023)Main floor powder room (2022)Electrical panel upgraded to 200 amps (2023)Washer and dryer (2022)Every inch of this home has been thoughtfully updated just move in and enjoy. Conveniently located minutes from shopping, the GO Station, Hwy 401/412, Carruther's Creek Golf Course, and all amenities.Location. Luxury. Lifestyle. This home truly has it all. (id:61476)
48 Closson Drive
Whitby, Ontario
Beautiful and Spacious 2468 sq feet /four bedroom detached home, better then double garage in Whitby! for sale -can be yours-Must See For awesome price, location( Near Hwy 412 ,which joins 401 and 407 for quick access of both highways). This upgraded home offers standout features that rival many double garage models: No side walk, California shutters on all windows/doors, 9 foot ceiling in main floor and basement, fenced backyard, front interlocking for curb appeal. Smart layout and Ideal for modern family living. Freshly painted, hardwood floors, big windows and huge basement. All stainless steel appliances and big island in kitchen. Mudroom on main floor and laundry on second floor. Book your appointment soon to see and buy your dream home. (id:61476)
377 Linden Street
Oshawa, Ontario
Excellent Investment, Well Maintained, Close To 401 And All Amenities. AAA Tenants, Fully Occupied, 10 Bedroom 4 Plex. Two- 2 Bedroom Units And Two 3 Bedroom Units Are Town House Style. Each Unit Has Full Basement , Front Door Access In A Central Hallway And Back Door Access To Their Own Backyard/Fenced Patio. They Are All Separately Metered. Tenants Pay Their Own Utilities Except For Water. (id:61476)
3 Angier Crescent
Ajax, Ontario
*Fully Detached All Brick Home W/1.5 Car Garage*Spacious Foyer, Liv/Din Rm Combination, Mn Flr Powder Rm, Mn Flr Great Rm/Family Rm W/Gas Fireplace & Family Size Eat-In Kitchen*3 Bedrms W/2 Full Bathrms Including 4 Pce Ensuite From Prime Bedrm*Located In The Sought After South East Community of Ajax*Walking Distance To Lakefront Trails & Lake Ontario*Covered Front Porch Into Nice Size Foyer*Open Living/Dining Room Combination W/Hardwood Floors*Powder Room Across The Hall *Family Size, Eat-In Kitchen W/Pot Lights Is Open to And Overlooks Family Room W/Gas Fireplace & Walk-Out to Deck & Yard*Hardwood Floors & Ceramic Floors On Main Floor*Upper Level Offers 3 Bedrooms & Prime Bedroom W/Walk-In Closet & 4 Pce Bathroom W/Soaker Tub & Separate Shower*2nd Bedroom W/Vaulted Ceiling & Palledium Windows*Main 4 Pce Bathroom* 1650 Sq Ft With An Additional 825 Sq Ft In The Basement to Finish Would Give You Approx. 2500 Sq Ft of Total Living Space*Conveniently Located Close to All Amenities-Costco, Smart Center, Walmart, Home Depot, Grocery Stores, Canadian Tire + So Much More!*Schools-Carruthers Creek P.S. & Ajax H.S., John A Murray Park & Parkettes & Minutes to 401*See Walk-Through Video, Slide Show & Picture Gallery Attached*You Won't Want to Miss This Beauty! (id:61476)
48 Foxhunt Trail
Clarington, Ontario
Stunning 4 level rarely offered back-split. Located in desirable Courtice, just minutes from 401, shopping, schools, parks and transit. Extra deep private lot featuring large recreational space for kids, dogs, gardening, beautiful completely private in-ground Salt water pool, tastefully landscaped, pool change room with extra storage and power. Large deck off of the kitchen, garage access. Main floor has been completely remodelled to an open concept living space. Large centre island with quartz counter, wine rack and extra storage, kitchen finished with butcher block, white cabinets and stainless steel appliances. Living / Dining combined leaving the main level feel open and spacious. Engineered hardwood floor throughout main. Upper level features 3 generous sized bedrooms, updated 5 piece washroom w/ soaker tub/His/Hers Vanity. In between level has he same hardwood flooring flowing throughout, large family room w/ Gas Fireplace, full 3 piece washroom, laundry room and 4th bedroom or office space. Basement finished with vinyl flooring, large rec space, bar area, 2 piece washroom and walk-up to the garage. Perfect family home. (id:61476)
504 - 1555 Kingston Road
Pickering, Ontario
Modern townhome in a prime Pickering location move-in ready! Welcome to Center Point Towns by Marshall Homes. This bright and stylish home features tall ceilings with new LED pot lights (2025), upgraded laminate flooring on the main level, and a sleek, open-concept kitchen with upgraded quartz countertops (2025), stainless steel appliances (2019), ample storage, and a convenient breakfast bar.Enjoy two spacious bedrooms and 2.5 modern bathrooms in a thoughtfully designed layout. Ideally located just steps from parks and playgrounds, and only minutes to the GO Station, Highway 401, Pickering Town Centre, schools, and more. Youre also within walking distance to the Pickering Recreation Centre and public library!Located in a pet-friendly community, this home offers the perfect blend of comfort, convenience, and contemporary living. Dont miss this incredible opportunity! (id:61476)
936 Langford Street
Oshawa, Ontario
Stunning detached corner lot in a family oriented area offers 4 large bedrooms. Featuring gleaming hardwood floors, California shutters and soaring 9 foot ceilings. Enjoy convenience with a large entry foyer, a sun-filled breakfast area with a walk-out to the backyard. The elegant living/dining room boasts large windows while the cozy family room offers a gas fireplace. The kitchen features granite counters, a stone backsplash, stainless steel appliances and a breakfast area leading out to the backyard. The finished basement is perfect for entertaining with a spacious rec room, large windows, storage room and a full 4-piece bath. This exquisite home also features exterior pot lights along with an inground sprinkler system. Interior pot lights throughout the 9 foot ceilings on the main floor, a formal living & dining room, hardwood staircase and an abundance of natural light from numerous windows. 5-piece ensuite bathroom in the primary bedroom. Ample parking with a 4-car driveway (no sidewalk). Ideally located near schools, parks, shopping and all amenities. This is a home you won't want to miss. (id:61476)
2350 7th Line
Port Hope, Ontario
Escape to this picturesque retreat in Northumberland. Set on 54 acres just north of Port Hope, this exceptional property is surrounded by open fields and mature trees, offering privacy, tranquility, and endless potential. A charming three-bedroom bungalow sits at the heart of the property, with in-law potential thanks to a separate entrance and flexible lower-level layout. The main floor features a bright front living room with a large picture window framing stunning countryside views. The open-concept kitchen and sunny dining area are perfect for gathering. They feature a traditional design with ample cabinetry, stainless steel appliances, and open shelving for added charm and functionality. Three spacious bedrooms and a bathroom complete the main level. A side entrance leads through a practical mudroom to a two-bay garage, with access to the backyard from the mudroom for seamless indoor-outdoor living. Downstairs, the lower level offers a rec room, an office or a games area that could be converted to a guest room. There's ample storage, the opportunity to expand the finished living area to suit your family's needs, and access to the garage for added convenience of a separate entrance. Outdoors, enjoy wide open green spaces, tree-lined for privacy, and a massive 2,800 sq ft outbuilding ideal for a workshop, storage, or hobby use. This peaceful rural setting offers all the charm of the countryside, just a short drive from Port Hopes amenities. A rare opportunity to own a slice of Northumberland's scenic beauty. (id:61476)
6 Longford Court
Whitby, Ontario
Step inside this beautiful residence on almost a 1/3 of an acre in the highly sought-after Somerset Estates of north-west Whitby! This stunning 4+1 bedroom residence boasts an impressive 3,000 sf on the main level plus a professionally finished (8 years) basement, making it the perfect home for families and entertainers alike. Impressive front entrance and large foyer with interior decor pillars and a spiral staircase that sets the tone of elegance throughout the home. With 3 cozy fireplaces, extensive hardwood and lots of custom-made cabinetry built-ins throughout the home, this property exudes warmth and sophistication. The heart of the home features a skylit kitchen with island equipped with stainless steel appliances, including a Decor 6-burner gas stove and a sub-zero fridge. The kitchen seamlessly flows to the outdoor patio, inviting you to enjoy al fresco dining in your beautifully landscaped backyard oasis with a large humpback inground heated pool surrounded by a 2-level stone patio with multiple sitting areas. Professionally landscaped, it features an inground sprinkler system, a hot tub, and a steel pergola, perfect for relaxing or entertaining. The main floor includes a sunken family room with custom built-ins and cozy fireplace, a formal dining room, and a living room/den plus convenient laundry room with direct garage access. The double garage is a dream for car enthusiasts, featuring lots of storage, motorized lifts and a 240V outlet ready for electric vehicle charging. The basement is complete with fireplace and wet bar, 5th bedroom and an exercise room, along with lots of storage, plus 3-pc washroom (8 years). The primary suite is a true retreat complete with a fireplace with wall-to-wall custom cabinets and a walk-in closet with custom closet organizers complete with drawers, shelves, clothes rods and a jewelry island. Ensure a spa-like experience in the spacious ensuite which features his and her sinks and a large walk-in shower with rain head. (id:61476)






