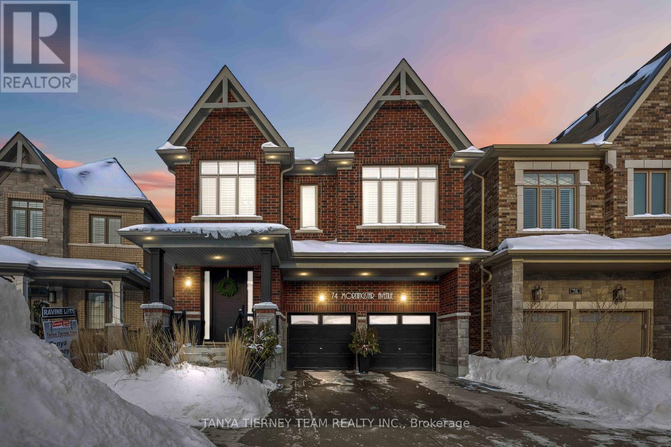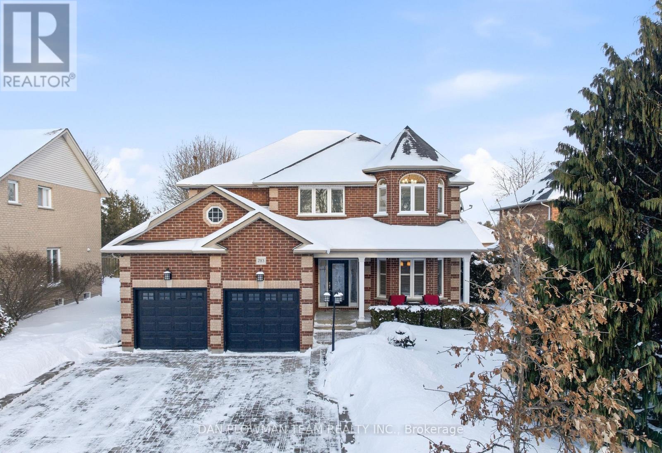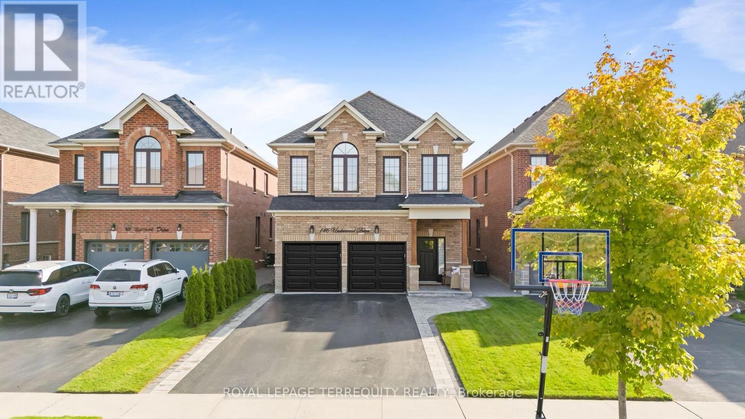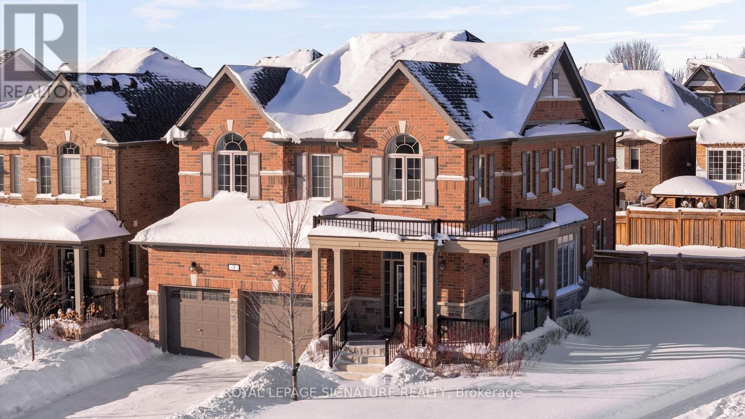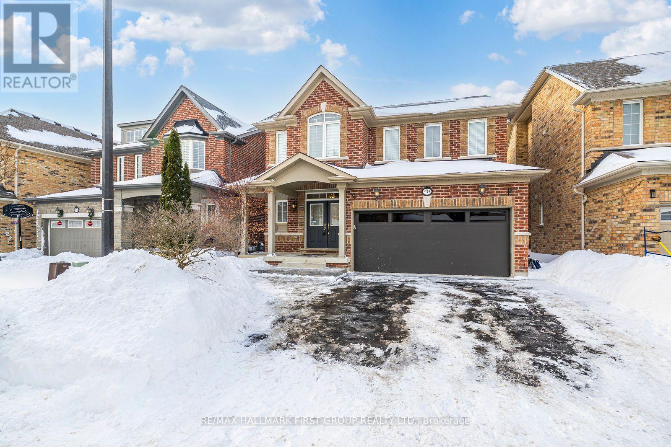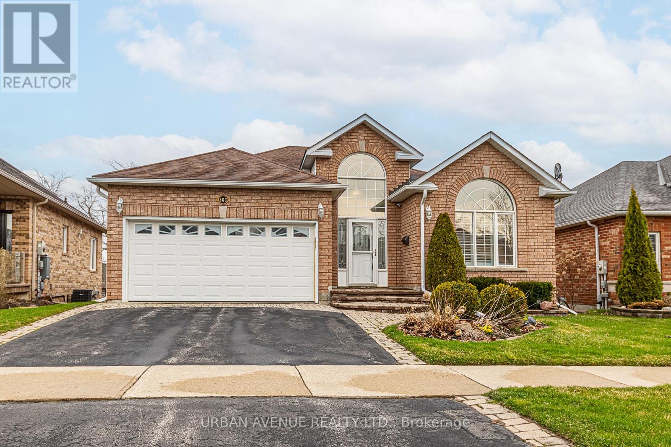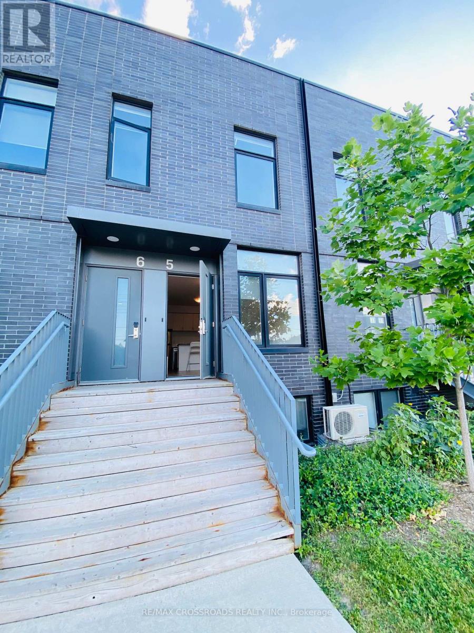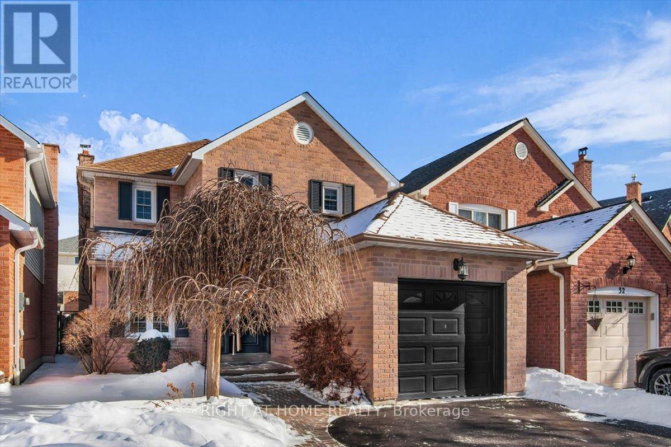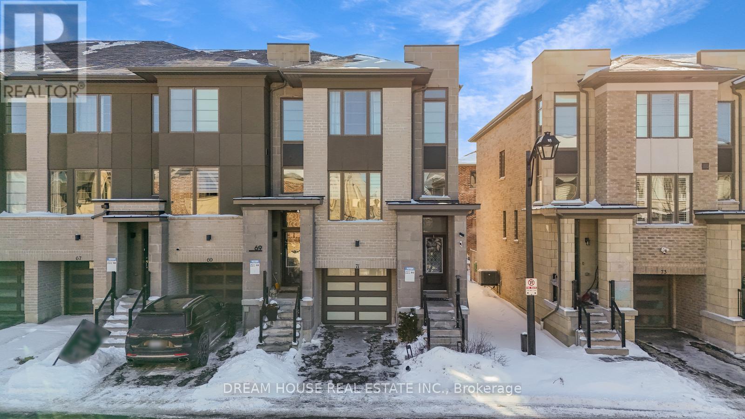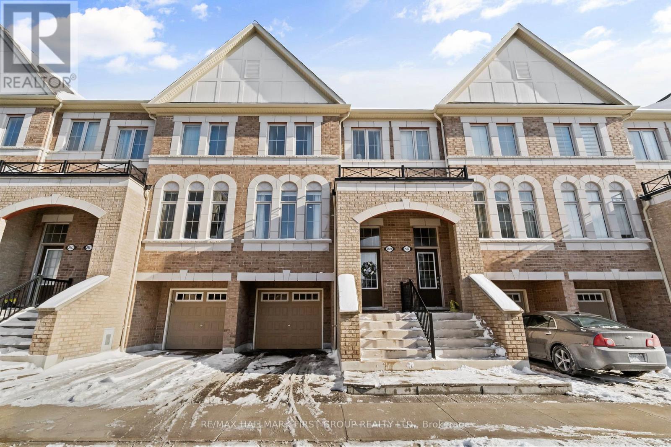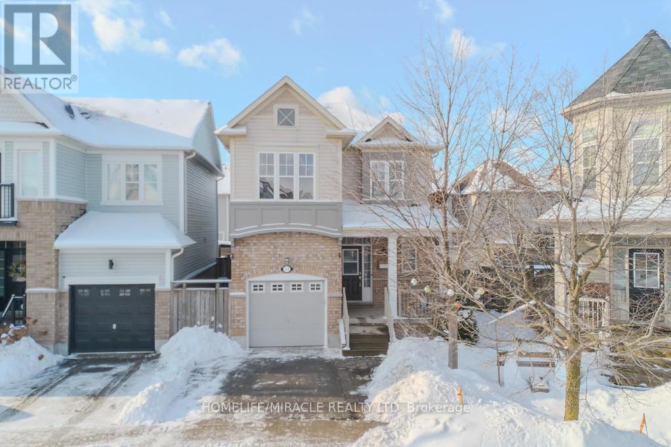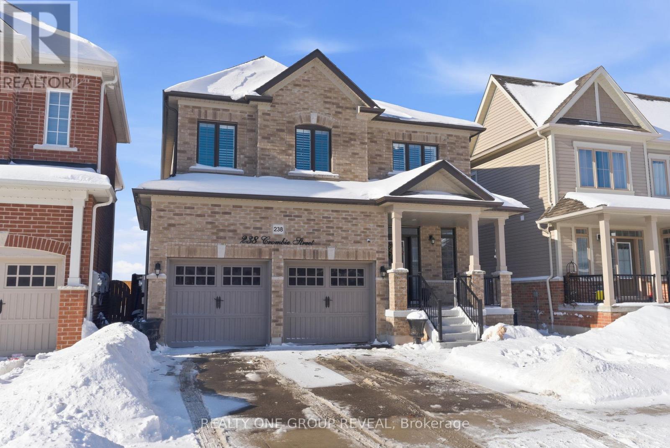74 Morningstar Avenue
Whitby, Ontario
Exceptional 4-bedroom, 4-bath "Winchester" model by Minto Homes, beautifully set on a premium treed ravine lot with a resort-style inground saltwater pool! This elegant yet family-friendly home is thoughtfully designed & impeccably finished from top to bottom. Striking curb appeal & manicured landscaping welcome you into a bright, inviting foyer with upgraded entry door & walk-in closet. Rich hardwood floors extend throughout both floors, complemented by custom wainscoting, pot lighting & california shutters. The open-concept main floor is filled with natural light & showcases waffle ceilings & upgraded light fixtures, creating a warm & sophisticated atmosphere ideal for everyday living & entertaining. The spacious great room offers tranquil ravine views & features a bookmatched Laminam fireplace with custom mantle & built-in media storage-perfect for relaxed family evenings. The gourmet kitchen is the heart of the home, complete with granite countertops, centre island with breakfast bar, built-in appliances including wall oven/micro with gas cooktop, porcelain herringbone backsplash, servery & walk-in pantry. The breakfast area features an 8-ft french door with transom window, leading to an entertainer's deck & private backyard oasis with pergola, built-in gas BBQ, saltwater pool & breathtaking ravine views. An elegant formal dining room provides the perfect space for hosting holidays & special occasions. Upstairs, four generously sized bedrooms offer comfort & privacy, each with excellent closet space & ensuite access. The primary retreat features a 10-ft tray ceiling, double walk-in closets & spa-inspired ensuite with standalone soaker tub, glass shower & water closet. The unspoiled lookout basement boasts oversized windows & endless potential for future living space. Ideally located in a highly desirable neighbourhood, just steps to parks, schools, transit & shopping-this is luxury family living at its finest with over $300k spent in upgrades & finishes! (id:61476)
283 Ryerson Crescent
Oshawa, Ontario
With Over 3000 Sq Ft Of Living Space, This Is The Kind Of Home That Invites You To Slow Down And Stay A While. Imagine Ending Your Day On The Covered Front Porch, Watching The Sunset, And Taking In The Calm Of The Neighbourhood. Step Inside And You're Welcomed By A Large, Bright Foyer That Opens To The Formal Dining Room, A Beautiful Space For Hosting Family Dinners Or Holiday Gatherings. From There, The Home Flows Effortlessly Into The Open Concept Heart Of The House. The Kitchen Is Designed For Both Everyday Living And Entertaining, Featuring Granite Counters, A Generous Centre Island, Built-In Double Ovens And Fridge, And A Gas Cooktop. Just Off The Kitchen, The Breakfast Area Opens Directly To The Backyard, Creating A Seamless Indoor-Outdoor Connection. The Great Room Is Sun-Filled And Inviting, With Built-In Shelving Surrounding A Cozy Gas Fireplace, Making It An Ideal Gathering Space For Family Time Or Entertaining. A Main-Floor Office Provides A Quiet And Functional Workspace, Along With A Convenient Powder Room. Upstairs, The Primary Suite Offers A True Retreat With His And Hers Closets And A Spa-Like 5-Piece Ensuite. Two Additional Bedrooms, A Full Bath, And A Charming Loft Area Overlooking The Main Floor Complete The Upper Level. The Finished Basement Is Perfect For Relaxing And Entertaining, Featuring A Rec Room With A Wet Bar, A Sitting Area With A Gas Fireplace, A Home Theatre, Plus A Cold Room And Workshop. In The Yard, A Large Covered Patio, Hot Tub, And Shed Create A Space You Can Enjoy Every Season. (id:61476)
146 Underwood Drive
Whitby, Ontario
This stunning two storey brick home combines modern design, premium upgrades, and exceptional outdoor living on an oversized lot. The home features four bedrooms and three bathrooms with a functional, family friendly layout. The professionally landscaped, fully fenced backyard is a private retreat, exceptionally large and surrounded by mature trees for privacy. Enjoy a luxury patio for entertaining, expansive green space, a trampoline area, and a fully automated irrigation system keeping the yard lush all summer. Inside, a custom foyer with live edge wood accent leads to a bright open concept main floor with oak hardwood flooring and multi zone dimmable pot lights. The chef inspired kitchen features quartz countertops, stylish backsplash, stainless steel appliances, garburator, under cabinet lighting, soft close cabinetry, filtered drinking water tap, large centre island with breakfast bar, modern pendant lighting, and a butler style coffee bar. The dining and living areas include a built in sound system with in wall JBL speakers, dual subwoofers, and in ceiling speakers for music, movies, and entertaining. Sliding doors provide direct backyard access. The fully finished basement has sound proof ceilings, insulated underlay for warmth, oversized windows, storage, and open space for a recreation room, gym, or extra living area. Upstairs offers four bedrooms, including a primary retreat with shiplap accent wall, electric fireplace, spa inspired ensuite with soaker tub, walk in shower, and custom walk in closet. Pot lights, ceiling fans, second floor laundry, and motion activated closet lighting add convenience. Additional features include a 2022 roof with upgraded shingles, newer garage doors 2025, whole home HEPA air purification, 2022 water softener, extensive landscaping, and premium built in audio. Located on a quiet, family friendly street near schools, parks, trails, downtown Brooklin, and quick access to Highways 407 and 412. (id:61476)
3 Doctor Archer Drive
Scugog, Ontario
Call a Doctor, this Home will make your Heart Stop! This is where Luxury and Small Town Charm collide. Featuring Nearly 2900 sq.ft of Opulence in this Designer Upgraded Model Home with the most Optimal Layout including a Separate Family Room off the Kitchen, Four Bedrooms with Direct Bathroom Access and the Most Stunning Kitchen you can Dream of. Designer Curated Features throughout including Light Fixtures, Wall Paper, Paint Selection and all the Premium Materials to Cohesively tie this Ensemble together. Vaulted Ceilings in Most Bedrooms offer an added Grandeur Touch. Oversized Fenced in Yard widens to an Astonishing 77 feet allowing for Multiple Uses Simultaneously. Fully Insulated and Drywalled Garage that also has Direct Access to the Home. Elegant Oak Stairs with an Off-white Runner and Iron Pickets, Soft Close Cabinetry, Marble Backsplash, Gas Fireplace, Coffered Ceiling and Seamless Flooring Transitions show a Care for the Fine Details you only see in Custom Homes. Roughed in for Central Vacuum and Plumbing for a Bathroom in the Basement. If you Appreciate the Finer things in Life, this is a Home you Must See! (id:61476)
49 Bignell Crescent
Ajax, Ontario
Welcome to 49 Bignell Crescent, Ajax, a beautifully upgraded and meticuloudsly maintained 4-bedroom, 4-bathroom home located in one of Ajax's most desirable family-oriented communities. This bright and spacious residence showcases hardwood flooring throughout, smooth 9-ft ceilings, pot lights, and an elegant oak staircase, offering a refined and welcoming ambiance. The functional open-concept layout features a large eat-in kitchen with granite and quartz ountertops, a breakfast bar, and ample cabinetry, seamlessly flowing into generous living and dining areas ideal for entertaining. All bedrooms are well-proportioned, with convenient access to bathrooms, providing comfort and privacy for the entire family, while main-floor laundry and direct garage access add everyday convenience. Enjoy a private driveway with no sidewalk excellent curb apppeal, and a peaceful streetscape. Perfectly situated within walking distance to shopping plazas, schools, parks, and scenic walking trails, and just minutes to GO Station and Highways 401 and 407, this move-in-ready home offers an exceptional combination of space, location, and lifestyle. (id:61476)
363 Waterbury Crescent
Scugog, Ontario
PICTURE YOURSELF LIVING IN THIS SPECIAL QUIET ADULT COMMUNITY. This stunning sunlit Grand Hampton Model walkout bungalow boasts approximately 1760 sq ft, plus newly finished basement flooring. Grand living & dining room with large windows, New California shutters ideal for entertaining. Many upgrades throughout, with new Hardwood flooring on the main. This residence & community allows you to downsize in convenience with treed walkout to greenspace. The main floor boasts a luxurious primary bedroom with a walk-in closet and a sumptuous 3-piece ensuite. The bright and airy combination Kitchen/Family room features a cozy gas fireplace with sliding doors to your large deck. Finished basement gives you additional living with 2 extra bedrooms, a large Recroom with bar, gas fireplace and walkout to backyard and greenspace. (id:61476)
5 - 1720 Simcoe Street N
Oshawa, Ontario
Modern 3-bedroom, 3-bathroom stacked condo townhouse is situated in an A+ location, facing Simcoe Street. Each bedroom comes with it's own 4-piece ensuite washroom, providing privacy and comfort. Enjoy an open-concept kitchen featuring a granite island/breakfast bar, tile backsplash, and stainless steel appliances. Laminate flooring throughout adds a sleek and modern touch. Unit is fully furnished and includes all existing appliances, making it move-in or rent-ready. Prime Proximity, Walking distance to University of Ontario Institute of Technology (UOIT) and Durham College. Minutes from Highway 407, Costco, shops, restaurants, and public transit. This property is an exceptional find for investors looking to tap into a high demand rental market or first-time buyers seeking a stylish and convenient living space. Don't miss out on this rare opportunity. Enjoy exclusive access to building amenities including fully-equipped gym, dedicated study and meeting rooms. The monthly maintenance fee conveniently covers gym access, internet, and heating. (id:61476)
34 Bashford Road
Ajax, Ontario
Welcome to this charming and well-maintained home in the heart of South West Ajax, offering comfort, functionality, and standout curb appeal. Situated on a generous lot, this property features a private driveway and a fully functional garage that easily accommodates a large vehicle. Inside, you'll find 3 spacious bedrooms and 2 bathrooms, complemented by a finished basement-perfect as a recreation room, play area, or future living space. The basement includes a rough-in for a kitchen, offering excellent potential for customization or in-law use. The home boasts newer appliances, a furnace updated in 2022, and an updated entry door, providing peace of mind for years to come. A unique spiral staircase adds character, while ample storage throughout ensures everything has its place. Outside, enjoy stunning curb appeal with interlock stonework and thoughtful, tasteful landscaping that truly sets this home apart. A perfect blend of style, space, and location-this is one you won't want to miss (id:61476)
108 - 71 Donald Fleming Way
Whitby, Ontario
Welcome to the stunning 3-bedroom, 2.5-bath open-concept townhouse offering style, space, and functionality in a desirable Whitby community. This bright and modern home features tons of upgrades throughout, a seamless main-floor layout ideal for entertaining, a seamless main-floor layout ideal for entertaining, and abundant natural everyday living. Upstairs offers three well-appointed bedrooms, including a generous primary suite. The basement includes a rough-in for a 4th bathroom, providing excellent future potential. Enjoy the convenience of 1-car garage parking plus 1 driveway space. Low POTL fees of $237.98/month cover common area maintenance. Ideally located close to highways, transit, schools, parks, and shopping. A perfect opportunity for families, first-time buyers, or investors-don't miss it! (id:61476)
2609 Deputy Minister Path
Oshawa, Ontario
Welcome To This Stunning 4 Bedroom Home Situated On A Premium Ravine Lot In The Highly Sought-After Windfields Community Of North Oshawa. Offering The Perfect Blend Of Modern Design, Functionality, And Natural Beauty. Featuring An Open-Concept Living And Dining Area Filled With Natural Light, The Main Living Space Creates A Seamless Flow For Hosting And Family Enjoyment. The Modern Kitchen Is Complete With Stainless Steel Appliances, Contemporary Finishes, And A Walkout To A Balcony, Offering Additional Outdoor Space And A Bright, Airy Feel. Upstairs, You'll Find Four Bedrooms Providing Ample Space For Families Of All Sizes. The Lower-Level Family Room Serves As A Private Retreat With A Walkout To The Deck And Backyard, Showcasing Unobstructed Ravine Views-Perfect For Relaxing Or Entertaining Outdoors. Unbeatable Location Within Walking Distance To Schools, Parks, And Minutes From Ontario Tech University And Durham College. Conveniently Located With Easy Access To Highway 407, And The New Growing RioCan Windfields Plaza, Offering An Abundance Of Amenities Including Restaurants, FreshCo, Costco, And More. Don't Miss Your Chance To Call This Exceptional Property Home. (id:61476)
113 James Govan Drive
Whitby, Ontario
Welcome to Whitby Shores, This beautifully detached Home offers 3 Spacious bedrooms and 3 bathroom offers move-in-ready living located in desirable Whitby Shores Neighouurhood. The Main floor features a bright open-concept layout, Enhanced by large Window that fill the space With natural light. Solid Wood flooring adds Warmth and Elegance throughout the living area while durable ceramic tiles in the Kitchen with Stainless steel appliances and Dinning area provide both Style and practicality and large windows throughout. The Basement is finished with Modern Vinyl Flooring and offers flexible Space, making it Perfect for a home office, Entertainment room or recreation area. This home combines comfort, Functionality, and an Excellent location close to the Lake and amenities .its just steps from parks, scenic walking trails, and great shopping. A commuters dream with easy access to the GO Train and Hwy 401. (id:61476)
238 Crombie Street
Clarington, Ontario
STUNNING TREASURE HILL HOME WITH POOL & IN-LAW SUITE! This premium all-brick, 2-storey detached home offers the perfect multi-generational setup in North Bowmanville. Featuring approx 2,300 sq ft of sun-filled living space, the main floor boasts soaring 9ft ceilings, gleaming tile floors, and a modern open-concept layout. The large and bright kitchen is a highlight with quartz counters, a high-tech Smart Fridge, and breakfast area overlooking the yard. *The lower level is professionally finished with a Separate Entrance a 2nd kitchen, separate laundry, living area, and 2 additional bedrooms. It is the ideal solution for in-laws, independent teens, or extended family. Upstairs features 4 large bedrooms, including a Primary Suite with walk-in closet and ensuite bath. *Step outside to your West-facing backyard oasis. Backing directly onto future school grounds for ultimate privacy, the newly installed in-ground pool gets incredible afternoon sun. Double garage + driveway parking. Located steps from the new Catholic school and backing onto the Public school. A complete package! (id:61476)


