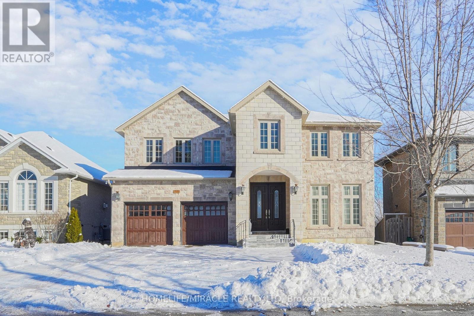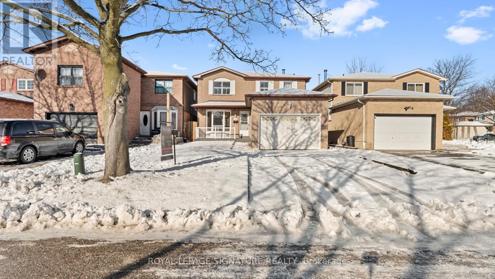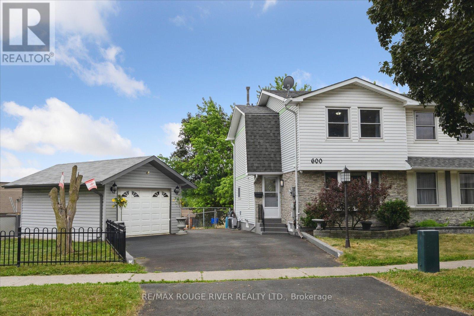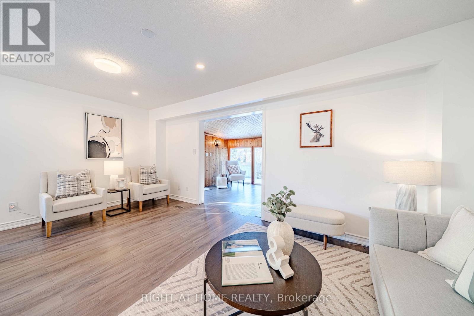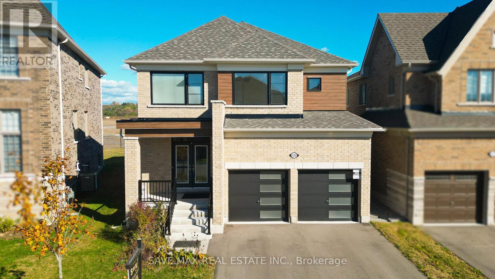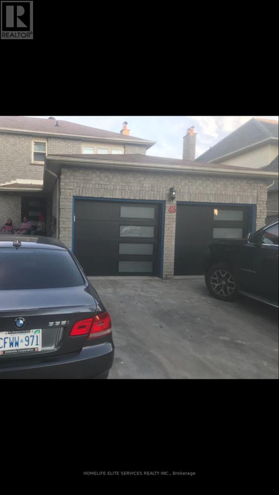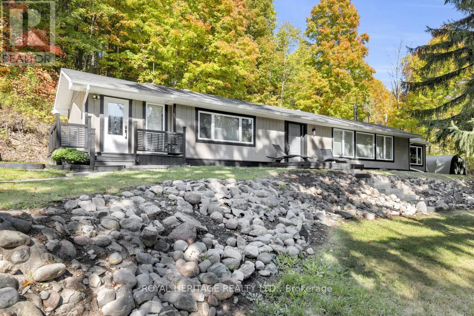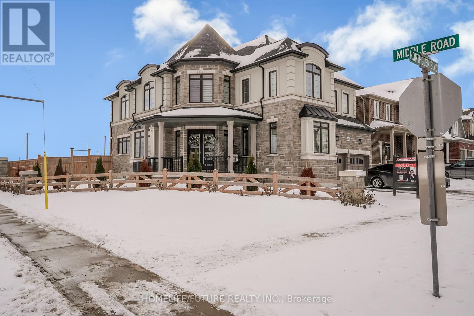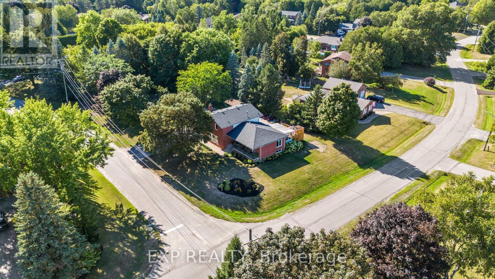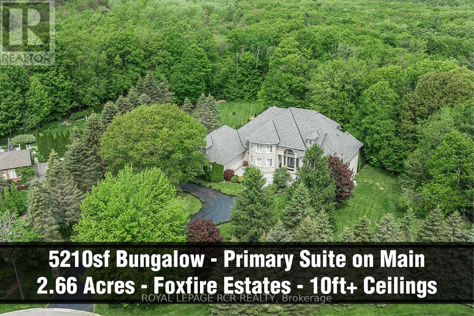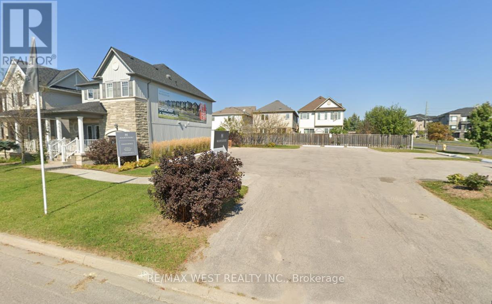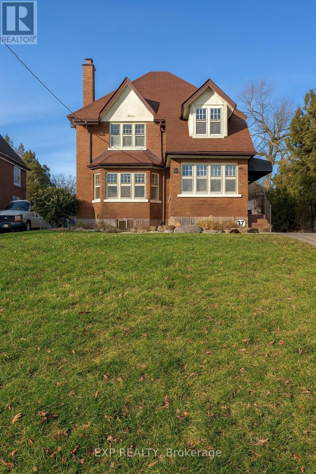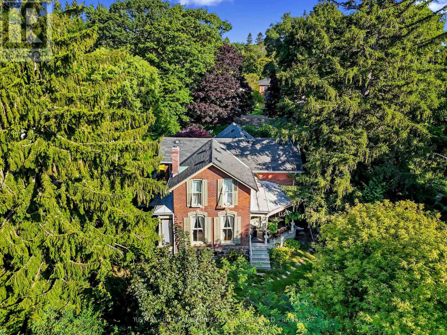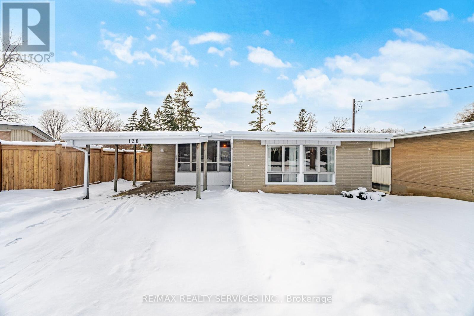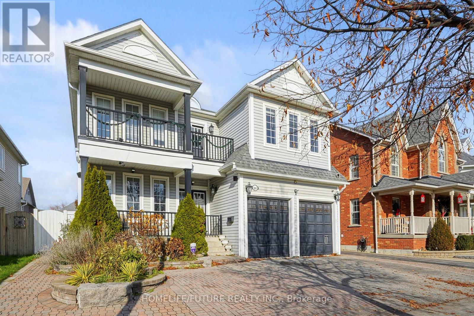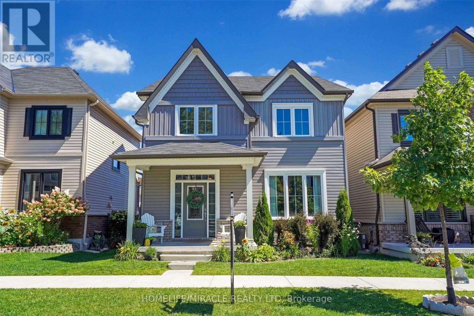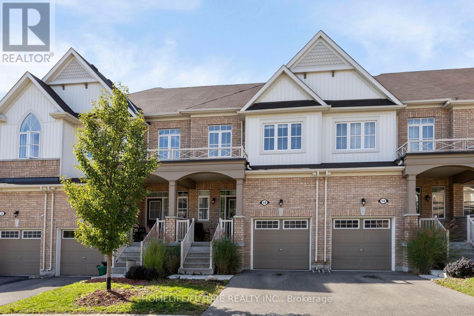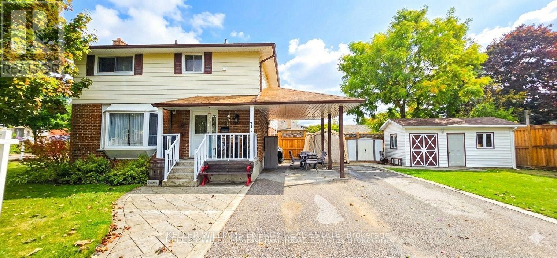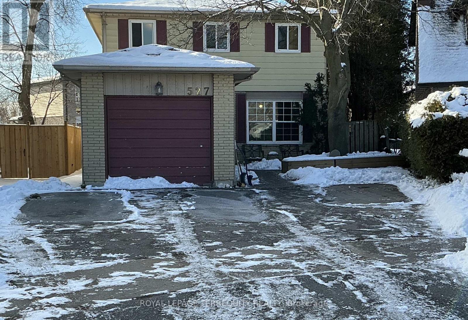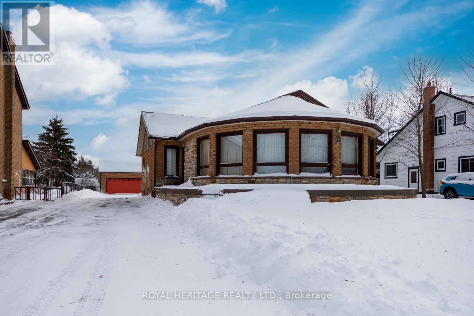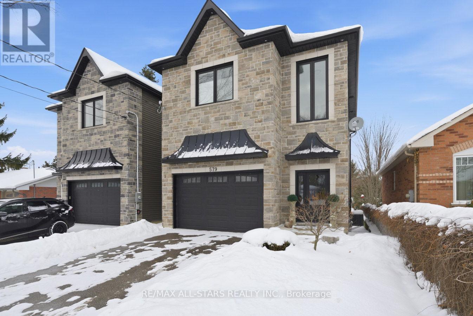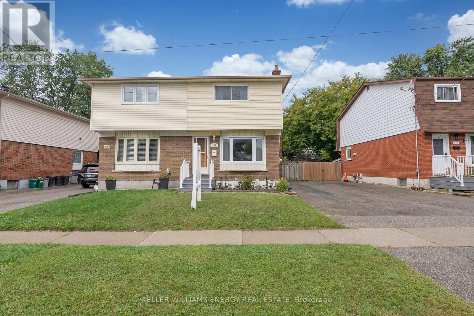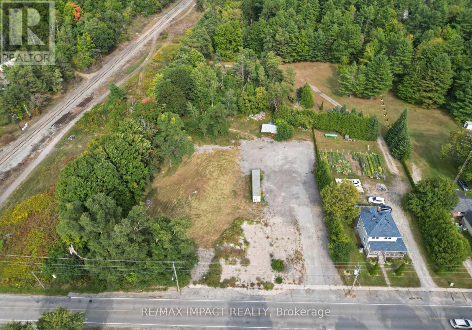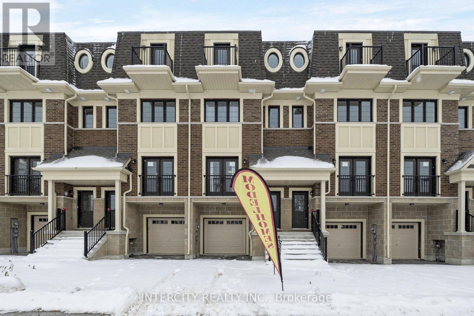1773 Spruce Hill Road
Pickering, Ontario
Welcome to this beautiful custom-built home located in Pickering. Standing on nearly 6,000sq.ft., including the walk-out basement, the home greets you with an impressive double door grand entry to a long, inviting hallway that flows smoothly into the generous family & formal dining rooms. The house features 9ft. ceilings, hardwood floors, crown moulding, pot lights, &oak stairs with wrought iron spindles. The iconic living, dining, & kitchen, is perfect for spending time with family or hosting friends. A dramatic, ~20ft long floor-to-ceiling glass wall floods the space with natural light all day long. The second-floor mezzanine over looking the living room, gives a loft-like feel that allows a connection between the two levels. The view from the second-floor, especially during winter evenings, feels like you're looking out from a hill-top chalet. The gourmet kitchen boasts a large center island, granite counters, custom cabinetry, & stainless-steel appliances. The 3-piece washroom on the main floor sits beside a generous room with closet; perfect for multi-generational living or benefits family members with mobility issues. The expansive second floor (~2,200 sq.ft.) offers 5 spacious bedrooms, 3 luxurious washrooms, and laundry room. The primary suite features His & Her walk-in closets & 5-piece washroom with dual vanity, soaker tub & large standing shower. A second primary bedroom with ensuite, two additional bedrooms with Jack & Jill washroom, & the 5thbedroom can be creatively used as an office, yoga/Pilates room, prayer room, playroom for the kids, or library; the options are endless. At ~1900 sq.ft., the bright walkout basement with pot lights, built-In-bar, 3-piece washroom & ample storage space is perfect for large gatherings. Conveniently located mins away from 401, Shopping Plazas, tons of restaurants, grocery stores, and top Durham schools this home blends architectural elegance with modern comfort. A rare executive offering-book your showing today. (id:61476)
18 Charlton Crescent
Ajax, Ontario
Welcome to this warm and inviting 4-bedroom family home in South Ajax-perfectly positioned just a short stroll from the waterfront! Lovingly maintained, this property offers a bright, open-concept main floor with generous living and dining areas, plus a modern kitchen that flows seamlessly to a walk-out deck-ideal for morning coffees, weekend barbecues, or unwinding after a long day. The finished basement comes with its own private entrance and is thoughtfully set up with a one-bedroom apartment, kitchen layout, cozy living room, and a convenient 2-piece bath-an excellent option for extended family, guests, or rental income potential. Nestled in a quiet, family-friendly neighbourhood, you'll love the easy access to shopping, the hospital, GO Station, schools of every level, churches, parks, and the Ajax Community Centre-everything you need is right at your doorstep. Additional bonuses include a double driveway with parking for up to four vehicles. With comfort, location, and the opportunity to put your personal touch on it, this home truly checks all the boxes. This home is being sold "as is, where is," with no warranties. (id:61476)
600 Galahad Drive
Oshawa, Ontario
Open House December 20th 1pm-3pm. Offers anytime. Welcome to this well maintained 3 bedroom semi-detached home nestled in a quiet, family oriented neighbourhood - just steps to schools, scenic parks, and walking/biking trails. Enjoy the convenience of being minutes from Highway 401/407, shopping, transit, and all amenities. With no neighbours behind or on one side, you'll enjoy added privacy and peaceful surroundings. Step inside to a bright and spacious living room featuring a large bay window that fills the space with natural light. The functional kitchen overlooks the dining area, which offers seamless indoor-outdoor living with a walk-out to a private backyard deck - perfect for entertaining or relaxing with family. Upstairs you'll find three good sized bedrooms, including a primary bedroom with double closets for ample storage, along with a full 4-piece bathroom featuring a tub, shower and updated vanity. The finished basement offers a versatile recreation room, additional storage space, and a convenient 2-piece bathroom - ideal for growing families or work-from-home needs. Outside the property boasts a widened driveway with plenty of parking and a separate, standalone oversized garage - complete with the potential for heated floors. The additional fenced-in front yard space is perfect for kids, pets, or added outdoor enjoyment. Recent upgrades include the furnace, air conditioner, roof shingles, central vacuum, and leaf guards on the gutters, offering peace of mind and comfort for years to come. Don't miss your chance to call this move-in-ready gem your home! (id:61476)
1347 Astra Court
Oshawa, Ontario
Welcome to 1347 Astra Court - a well-maintained, carpet-free detached home located on a quiet, family-friendly court in Oshawa's desirable Eastdale neighbourhood. Offering excellent value, this bright and functional property features three bedrooms on the upper level, two bathrooms, and a practical layout ideal for families, first-time buyers, or investors.The main floor offers comfortable living and dining areas with abundant natural light, along with a functional kitchen equipped with stainless steel appliances. A standout feature of this home is the spacious sunroom/solarium with large picture windows, allowing you to enjoy the space year-round - perfect for relaxing summer evenings or soaking in bright winter days while staying cozy indoors.The fully finished basement adds valuable living space and features laminate flooring, making it ideal for a recreation room, home office, gym, or guest area. The entire home is carpet-free, offering a clean, modern look and easy maintenance.Additional features include a one-car attached garage, private driveway parking, and a fully fenced backyard with interlocking patio - great for entertaining, children, or pets. Recently painted and move-in ready, this home is perfectly positioned close to transit, parks, schools, shopping, and major amenities. (id:61476)
533 Hornbeck Street
Cobourg, Ontario
WoW !! 172 Ft Deep Lot ! 3 full Washrooms on 2nd Level & Office / Den on Main level !! Contemporary Luxury Detached Home, offering approximately 2,700 sq. ft. (Builder Layout) of beautifully finished living space. The second floor features 4 spacious bedrooms and 3 full bathrooms, including a stunning primary suite with walk-in closets and a spa-inspired 4-piece ensuite with separate shower and soaker tub. Enjoy an open-concept main level designed for modern living, complete with 9 ft. ceilings, high-grade laminate flooring, a stylish 2-piece powder room, and a cozy gas fireplace in the family room. The upgraded kitchen boasts quartz countertops and premium KitchenAid stainless steel appliances-perfect for home cooks and entertainers alike. Additional features include inside access to a 2-car garage and upgraded finishes throughout. Located in a highly convenient community close to schools, shopping, Hwy 401, Cobourg Beach, community centre, Hospital, parks, and scenic trails. A fantastic opportunity to live in comfort, luxury, and style-don't miss out! Motivated Seller !! (id:61476)
43 Bellwood Drive
Whitby, Ontario
lots of upgrades a must see investment property.insulated garage Doors and 40' Entrance door. All windows were replaced in 2021.updated Kitchen,washrooms and floors through out the house.Basement is Fire Seperated Built According to by law. Hvac and plumbing has been inspected and approved just the final inspection is remaining and then the basement will be legal walkout basement. (id:61476)
15354 County Road 2 Road
Brighton, Ontario
Dreaming of a private retreat without being completely off the map? Craving quiet after too much people-ing?This could be the one! Tucked less than 1 km from the charming downtown of Brighton, this hidden gem sits at the end of a long, private driveway that leads you away from the world and into your own woodland sanctuary. Perched at the base of a forested bluff on 2.2 acres, this 1,437 sf bungalow offers the perfect blend of privacy and convenience. Inside, large picture windows overlook the front lawn and flood the home with natural light, making working from home actually feel worth it.The 2-bedroom, 1-bath layout is ideal for retirees, small families, or anyone who values peace, simplicity, and connection to nature. Need extra space for guests, work, or hobbies? The property includes a fully powered 2-room guest house just waiting for the addition of a bathroom (by hooking up to the second well and the existing septic) to become a self-contained guest suite, Airbnb, or home office. The Primary well is a high-yield drilled well with enough capacity to accommodate the guest house. The 2nd well and its excess capacity is there for future use. The guest house has recently been updated with insulation, a new subfloor, vapour barrier, and windows. Whether you're downsizing, starting out, or simply seeking a slower pace, this home offers comfort, character, and a healthy dose of serenity. When the days are done, soak it all in under the stars with the 6-person, 1-year-old hot tub with integrated Bluetooth. Brighton is located approximately 1.5 hours from downtown TO, on the shores of Lake Ontario, adjacent to Presqu'ile Park with its white sand beaches and hiking trails, and is the gateway to Prince Edward County with its sandy shores, wineries, and outdoor adventures. The town of Brighton is a hub for many local groups and events, from the weekly Farmers Market and Music in the Park, to the trails of Proctor Park, Grocery stores, Pharmacies, Retail Shops. (id:61476)
227 Northglen Boulevard
Clarington, Ontario
Don't Miss Out On This Amazing Luxurious Treasurehill Corner Home In The Northglen Community Of Bowmanville. This Is The Largest House Built By Treasurehill In This Community. This Gorgeous Double Garage Detached House Comes With A Double Door Entry, Porcelain And Hardwood Floor Throughout Main Floor, Built-In KitchenAid S/S Appliances, Spotlights And Luxurious Light Fixtures, Upgraded Kitchen, Open Concept, 5 Bedroom, 4 Washroom Home. This House Also Comes With A Completely Finished And Stunning Basement With 3 Bedrooms, Kitchen With S/S Appliances, A Living Room And Rec Room As Well As 2 Washrooms With Separate Back Of The House Entrance To This Apartment. This House Comes With A Total Of Approximately 5000sqft Of Living Space. Minutes To Shopping Plazas, Schools, And The 401/418.Tenants to Pay 35% of Utilities. (id:61476)
24 Riverview Drive
Scugog, Ontario
Welcome to this truly exceptional property, fully renovated from top to bottom with no detail overlooked in the prestigious community of Cawkers Creek. Situated on an oversized private lot, this home blends timeless elegance with modern luxury. Step into the custom designed kitchen featuring high-end appliances, quartz counters and backsplash, a show-stopping 9-foot island and ample space for cooking, gathering, and entertaining.The open-concept layout is flooded with natural light from expansive windows, enhancing the crown moulding, stunning flooring, new lighting and fresh paint throughout. The main floor flows seamlessly into a stunning screened-in three-season sunroom, a private retreat overlooking the beautifully landscaped backyard and brand new deck. Just off the main level is another full living space with a fireplace, stunning built-ins and large windows. Just across is the hidden laundry room and a large bedroom, ensuite and walk-in closet. This level also has two spacious separate entrances plus garage access. The upper level boasts three large bedrooms all with large closets, windows and two luxurious bathrooms. Downstairs enjoy a fully finished basement with soaring 9-foot ceilings, ideal for a rec area, home gym, or extra bedroom. The spacious double car garage and extended driveway offer abundant parking and convenience. Every inch of this home has been crafted with quality and care, offering a truly turnkey living experience in a serene and private setting. Located on a quiet street & close to all amenities! *EXTRAS* Fully renovated throughout, new lighting, doors, trim, baseboards, fresh paint, new carpet throughout, deck, luxury appliances, Shed has electrical, furnace 2020, heat pump/ac 2025, hwt 2025 owned, newer roof, newer windows. Please see feature sheet for more details. Seller is open to Vendor take back mortgage. (id:61476)
12 Deer Run
Uxbridge, Ontario
Enjoy an elevated lifestyle in this 5210sqft (8258sf of living space) 4+2 Bedroom custom, stone BUNGALOFT estate with soaring ceilings, main floor Primary Suite, finished walk-out Basement, Smart Home technology, and huge unfinished Storage Loft over the 3 car Garage. This majestic 2.66 acre private forested, west exposure property is nestled high at the end of a quiet court in prestigious Foxfire Estates that is conveniently located within minutes to downtown Uxbridge. Experience palatial living with breathtaking architecture, soaring ceilings of 10-20ft main floor ceilings, 9ft second floor and 9.6ft basement ceilings. This exceptional design with exquisite finishings offers numerous walkouts to the expansive west side multiple floor balconies. The coffered up to 12 main floor Primary Suite wing, features gas fireplace, W/O to covered deck, his & her W/I closets, 6pc ensuite and access to the main floor Office/nursery. The open concept Kitchen with centre island, quartz counters, W/I pantry and spacious Breakfast Area offers a W/O to the expansive covered deck. The large Family room boasts window seats, waffle ceiling and gas fireplace. The exquisite 20ft, 2-storey Living Room with floor to ceiling gas fireplace and oversized windows is open to the Grand Foyer. The formal Dining Room presents coffered ceiling, B/I speakers and numerous windows. The 2nd floor Loft with floating Hallway offers 3 Bedrooms with ensuites and two Bedrooms with balconies. The prof fin W/O basement show cases an In-Law Suite, 3pc Bath, Sauna, custom stone climate-controlled Wine Cellar, Kitchen/service bar, gas fireplace, recreation, games area, gym, craft room and multiple-walkouts. Relax in the backyard oasis with inground pool, hot tub, prof. landscaping, firepit, large patio, pergola and natural forest. Located in "The Trail Capital of Canada," 12 Deer Run offers the perfect balance of rural tranquility and quick access to shops, restaurants, amenities. ski hills and golf courses. (id:61476)
4 Seven Oaks Street
Whitby, Ontario
Builders & Investors, This Builders Model Home Comes With The Home And 2 Separate Severed Lots. An Opportunity To Renovate Existing Home & Build 2 New Homes In A Thriving Neighbourhood. (id:61476)
376 King Street E
Oshawa, Ontario
Welcome to 376 King St. E, a distinguished character home situated on a deep 175-foot lot with a custom, oversized double garage. Featuring hardwood throughout, a grand foyer with original gumwood trim, French doors, and a stunning staircase. The spacious living room features a fireplace with leaded-glass built-ins, and the sunlit dining room seamlessly transitions into an updated kitchen with granite counters, a breakfast bar, and subway tile. A charming study walks out to the large backyard and patio. Upstairs offers 3 generous bedrooms, a renovated 4-pc bath, and a balcony overlooking the yard. The separate-entry basement adds a rec room, office/potential 4th bedroom, storage, laundry, and 3-pc bath-ideal for extended living. The property is great for Airbnb cashflow or for builders looking to build 3-5 dwellings on the lot. This makes a great investment for so much potential income. This property is also along a planned Rapid Transit Spine. (id:61476)
30 Bruton Street
Port Hope, Ontario
Located on a picturesque, tree-lined street in the heart of Downtown Port Hope, this distinctive 1850s-built home blends timeless character with thoughtful modern updates. Guests are greeted by a beautiful open foyer featuring a striking floor design and large windows that flood the space with natural light. The living room impresses with a sun-soaked layout, a wall of windows, and a soaring two-storey ceiling. In contrast, the spacious dining room showcases detailed trim and high baseboards, an ideal setting for holiday gatherings and year-round entertaining. The kitchen is designed for hosting, offering generous cabinet and counter space, a coffee bar area, gas stove, breakfast bar, and a prep counter accented by pendant lighting. A character-filled sitting or music room connects to the family room through an elegant arched doorway. The cozy family room features an ornate decorative fireplace and floor-to-ceiling windows overlooking the gardens. A main-floor three-piece bathroom and a convenient laundry room complete this level. Upstairs, the primary bedroom offers a spacious retreat with dual closets featuring French doors, high ceilings, and recessed lighting. The bathroom includes skylights, a glass shower enclosure, and a relaxing soaker tub. Two well-appointed bedrooms and an open loft ideal for a home office or guest space complete the upper floor plan. Outside, a private secret garden oasis awaits. Enjoy a covered porch perfect for morning coffee in any weather, a back patio ideal for alfresco dining, and lush mature trees and gardens, all complemented by a charming bunkie. Situated moments from Trinity College School local amenities, downtown shops, and restaurants, this home offers the exceptional lifestyle Port Hope is known for, with easy access to the 401. (id:61476)
128 Hillcrest Drive
Whitby, Ontario
Welcome to 128 Hillcrest Drive. Located in a desirable community this Bungalow is situated on a large lot with a newly constructed deck. Home has just been freshly painted throughout and a new upgraded kitchen. Commuters will love the easy access to highway 401, 407, 412, Go Transit & public transit. Walk to schools, parks, restaurants & shopping. Location Location!! New furnace, AC & humidifier with a 10-year warranty. This family Bungalow features a finished basement with large rec room & oversized bedroom plus storage & a 2pce bath/laundry, lots of potential for your family needs. Side door from kitchen leads to backyard & front yard for convenience. Sun filled living/dining room combo spans the back of the house and boasts hardwood flooring, bright windows & a patio door walk-out to the new deck overlooking the backyard. Tons of room for the kids to play, new front gate & one side of fence, fully fenced backyard. Living room has a wood burning fireplace/stove ("as is") making for a cozy feel. 3 generous sized bedrooms. Primary bedroom overlooks backyard with laminate flooring & 2 other bedrooms overlook front yard with hardwood flooring. Tons of natural sunlight coming into this family home, basement with above grade windows, enclosed front entrance, carport & driveway for 5 cars. Don't miss out on this one! Upgrades in 2025 include: deck, painted throughout, renovated kitchen, new stove, dishwasher, front gate & one side of fence, furnace, AC & humidifier. Patio door, front door, side door & kitchen windows in 2019. (id:61476)
94 Carnwith Drive E
Whitby, Ontario
3235 Sq Ft Fernway Model In Family Friendly Brooklin! The Perfect Family Layout With Large Kitchen & Family Room Areas. Finished basement with room and washroom.9' Ceilings On Main, Pot Lights, S/S Appliances, Walk-In Closets In All Bedrooms, 7" Hand Scraped Hardwood , Upgraded Crown Moulding And Baseboards , Upgraded Aluminum Railings , Upgraded Lighting, Large Two-Tier Entertainers Deck With Outdoor Gas Fireplace & 12'X10' Gazebo, Walking Distance To Schools & Amenities! (id:61476)
50 Murray Tabb Street
Clarington, Ontario
Welcome to 50 Murray Tabb St., Bowmanville the perfect blend of comfort, convenience, and modern living.Located in a family-friendly neighbourhood, this beautifully maintained home is just minutes from Highway 401 and close to all major amenities including Walmart, Canadian Tire, Home Depot, grocery stores, parks, schools, and more.Step inside to a bright and spacious main floor featuring a gorgeous kitchen with a large centre island, dedicated coffee station, and a walk-in pantry-ideal for families and entertainers alike.The upper level offers 3 generous bedrooms, 2 full bathrooms, and the added convenience of second-floor laundry.The fully finished basement expands your living space with a large rec room, an additional bedroom, and a 3-piece bathroom, perfect for guests, a home office, or multigenerational living.With modern finishes, thoughtful upgrades, and a prime location, this home checks all the boxes.Don't miss your chance to make this beautiful home yours! (id:61476)
10 Brent Crescent
Clarington, Ontario
Welcome to 10 Brent Cres - Averton Homes' Beautifully Upgraded Townhome in the Heart of Bowmanville! This stunning all-brick and Vinyl siding home offers approximately 1545 sq ft of modern living, featuring $30,000 in recent upgrades, including brand-new flooring on the second level and a freshly painted interior throughout. The open-concept layout is ideal for entertaining, showcasing a bright kitchen with granite countertops, a large centre island, and breakfast bar, flowing seamlessly into a spacious living and dining area with hardwood/tile floors. The upper level features a convenient laundry room, a large primary suite with walk-in closet and 4-piece ensuite, and two additional well-appointed bedrooms. Enjoy the private yard, single-car garage, and access to a quiet, family-friendly street with a private playground. Located just minutes to Hwy 401, shopping (Home Depot, Walmart, Winners, Canadian Tire), schools, and parks - this home offers style, comfort, and convenience. Move-in ready - nothing to do but unpack and enjoy! (id:61476)
416 Mayfair Avenue
Oshawa, Ontario
Your next chapters awaits at 416 Mayfair avenue, Oshawa! This fully renovated beauty blends modern style with functional family living in a prime location! This stunning 3+1 bedroom, 3-bath home has been meticulously updated from top to bottom with exceptional attention to detail and offers in-law suite potential with a separate side entrance. The main floor features a bright, open-concept living and dining area with a cozy gas fireplace and a large bay window that floods the space with natural light. The custom-designed kitchen is a showstopper with quartz countertops and placentia, backsplash, high-end stainless steel appliances including a gas stove, upgraded vinyl plank flooring, pot lights, and custom cabinetry that maximizes storage and style. Upper level, you'll find three spacious bedrooms, each with ample closet space, along with a luxurious 4-piece bath. The lower level extends the living space with a large recreation room featuring a wood-burning fireplace, an additional bedroom, a 2-piece bath with rough in for shower or bath under laminate flooring, and a unique custom storage area under the stairs ideal for extended family or guests. Step outside to discover even more a 12 x 20 workshop with hydro provides endless possibilities for hobbies, storage, or a home-based business. Situated on a transit route and close to schools, parks, shopping, and all amenities, this home offers the perfect balance of comfort, convenience, and functionality. With its spacious layout, quality finishes, and in-law potential, 416 Mayfair Avenue truly has it all. Don't miss your chance to live in one of Oshawa's most welcoming, family-friendly neighbourhoods, this is the one you've been waiting for! (id:61476)
527 Carmello Court
Pickering, Ontario
You can be the winner with the purchase of this Hidden Gem. It is located in the high ground of West Shore and nestled within the rolling terrain of the most picturesque part of the area. Bracketed by 3 parks; Lookout Point Park, Dunmoor Park (with the "off-leash" area for dogs that is 2 minutes away driving), and the Petticoat Conservation Area minutes from access to the 'Great Lakes Waterfront Trail . The lot frontage at just under 30 ft. has a private driveway for 2 cars then widens to a tremendous 53ft. in the backyard. There is a spacious deck and sliding door walkout from the house. The tool shed and gazebo stay with the property. Note too, the summer photos showing the meticulously maintained gardening. The property is positioned on an immense Cul-de-Sac which is a plus for limiting area traffic and noise. Ample guest parking too. There is a huge upside to upgrading this spot. Cosmetic repairs are needed in the interior of the house which will bring it to being a lovely family home. The "good bones" are exemplified by the large bedroom sizes. The single car insulated garage is connected by a covered breezeway to the house and is presently used as a comfortable sitting room with work benches. New furnace 2015. Whites Rd. going south of the 401 Highway makes this enclave a desirable area just a short distance for the Eastern edge of the City of Toronto. (id:61476)
31 Wellington Street
Brock, Ontario
Unique CUSTOM BUILT BUNGALOW built with amazing full circular and expansive DIRECT VIEW of LAKE SIMCOE and BEACH AREA approximately 200 feet away, and Yacht Club behind the home, just a walk away from your boat. OPEN CONCEPT LIVING, KITCHEN & DINING AREA offers tons of natural light and north WEST VIEWS of the LAKE, where you can sit and relax while watching stunning SUNSETS. Large deck on the back of the home with a 3 SEASON SUNROOM. Detached TWO CAR GARAGE with a lengthy driveway to fit all your friends and family. HUGE PRIMARY BEDROOM features a walk-in closet plus another double closet and an ensuite bathroom. A well proportioned second bedroom with a window and double closet. The spacious den could easily be converted into a third bedroom. MAIN FLOOR LAUNDRY for ease of use. The partially finished basement offers an IN-LAW SUITE, with KITCHEN & BATHROOM ROUGH-INS, 2 bedrooms and a grand family room area. BRAND NEW GAS FURNACE; The home and garage features a metal roof. Note: Some basement photos are virtually staged to show what it looked like before and the two sheds on the property (not in photos) will remain. (id:61476)
579 Victoria Street
Scugog, Ontario
Located in a well established neighbourhood,this 6 year new custom built home features 2106 sf of exquisite luxury finishes and is in move in condition,ready to welcome you in. An upscale designed home, 9ft ceilings grace the main level along with engineered hardwood floors.The open concept main floor seamlessly connects the Great room, kitchen and dining areas, easily accommodating friends and family. Cozy up in the Great room with a beautiful natural gas fireplace and invite the natural light provided by multiple large windows and transom windows above.The kitchen brings the family altogether with its custom cabinetry, quartz countertops and a large centre island with breakfast bar.W/O from the kitchen to the sundeck overlooking the huge peaceful backyard.Access to the garage is easily accommodated from the front foyer.This home boasts a zero maintenance stone and vinyl board and batten exterior and sits on a 165 ft deep lot with fencing on 2 sides.The second level of this home continues with custom quality craftmanship starting with a gradual wide oak tread staircase. There are 3 generous sized bedrooms on this level- the primary offers two walk in closets and a beautiful 5 piece ensuite with separate shower and soaking tub. An additional 4 piece family bath is beautifully appointed with unique tiling on both floor & tub shower area.There is a bright laundry room on this level with laundry sink, stone area countertops and storage.The lower level has been left as an open space, allowing your own creativity to take control. Take advantage of the w/o to the rear yard. Rough-in plumbing is in place to add a washroom.There is an abundance of natural light from the 3 picture windows and patio doors.Great additional space to create more family living areas, or even an in-law suite with separate entrance. Located just 15 mins from Hyw 407 & walking distance to Port Perry's downtown,this home reflects the perfect blend of elegance & comfort. 200 amp service. (id:61476)
242 Waverly Street S
Oshawa, Ontario
Discover the perfect blend of comfort, convenience, and community in this charming 3-bedroom semi located in one of Oshawa's more established, family-friendly neighbourhoods. Just steps from Waverly Public School and surrounded by every amenity you could ask for, this location is truly unmatched. Enjoy quick access to grocery stores, restaurants, parks, the Oshawa Civic Rec Complex, the Oshawa Centre, SmartCentres Oshawa, and effortless commuting with the 401 only minutes away. Inside, this inviting home features three spacious bedrooms with beautiful hardwood flooring and a bright, eat-in kitchen equipped with stainless steel appliances. Whether you're a growing family or a first-time buyer looking for a turnkey opportunity in a high-demand area, this home delivers outstanding value and lifestyle. (id:61476)
10249 Old Scugog Road
Clarington, Ontario
Residential With C6 Zoning, Formerly an Operational Restaurant with Residential Apartments. 1.46 Acres Of Property. Located In The Town Of Burketon, Just 12 Minutes North Of The 407 Ext. Short Drive To Port Perry, Bowmanville And Oshawa. Paved Drive Way. There is an existing dug well and septic tank. The original foundation still exists on the premises for measuring purposes and to qualify for the Regional Development Charge credit for the new dwelling unit once a building permit is applied for. The credit expires after 5 years from the date of issuance of a demolition permit. The property is Vacant land , **EXTRAS** Existing Trailer on the property is included. Septic record is attached. (id:61476)
Unit 17 - 67 Marret Lane
Clarington, Ontario
A rare chance to own the builder's fully upgraded luxury Model Home, showcasing premium finishes, designer selections, and impeccable craftsmanship throughout. This 3-storey freehold townhome offers over 2,000 sq.ft. of refined living space, including an impressive chef's kitchen with upgraded cabinetry, quartz counters, premium appliances, and a walkout to the deck. The main living and dining areas feature upgraded flooring, custom lighting, and an airy open-concept layout perfect for elegant entertaining. Two second-floor bedrooms each offer private upgraded ensuites. The top level is a dedicated primary retreat with a walk-in closet, spa-inspired ensuite, and a private balcony. A beautifully curated, move-in-ready showcase home delivered at a luxury standard not found in standard builds. (id:61476)


