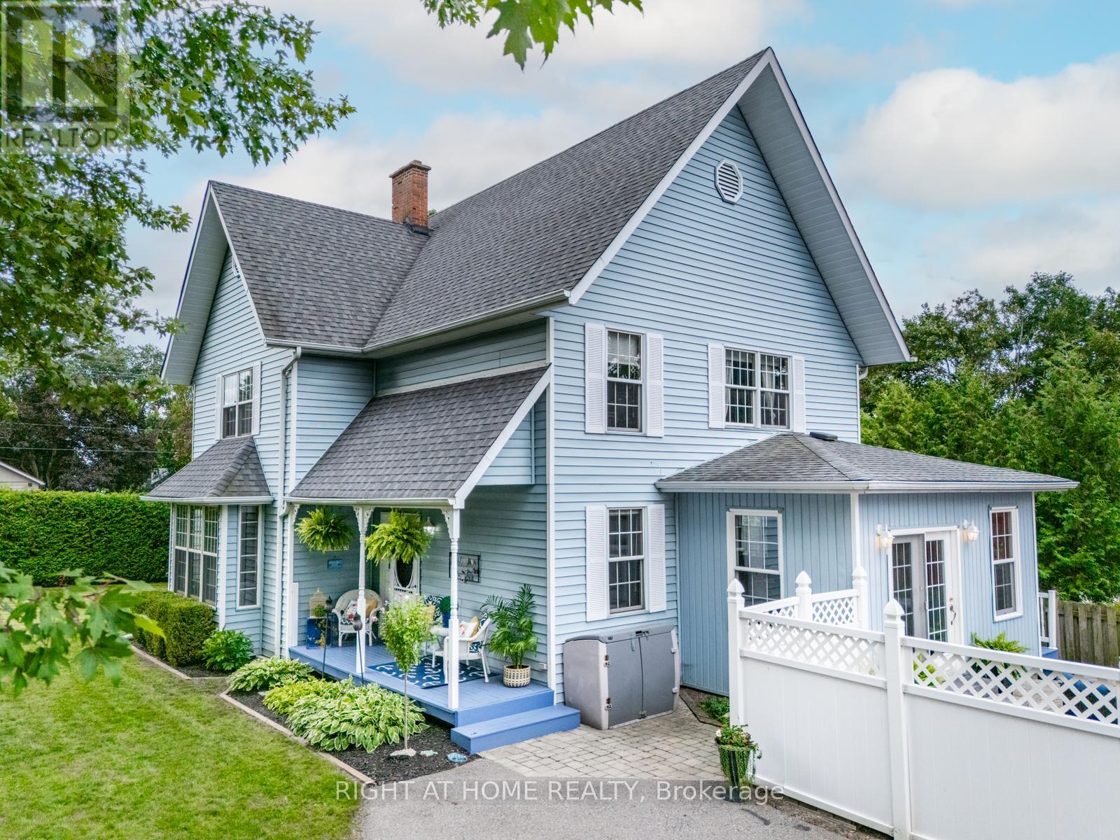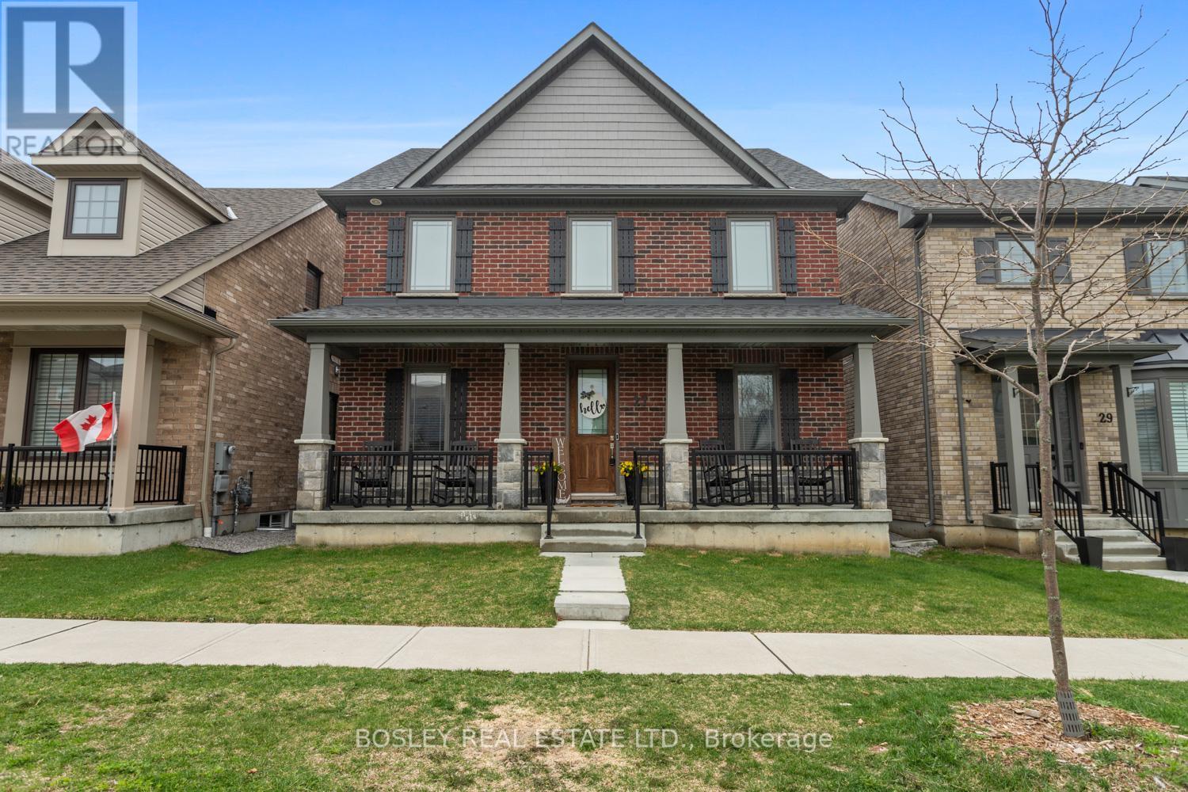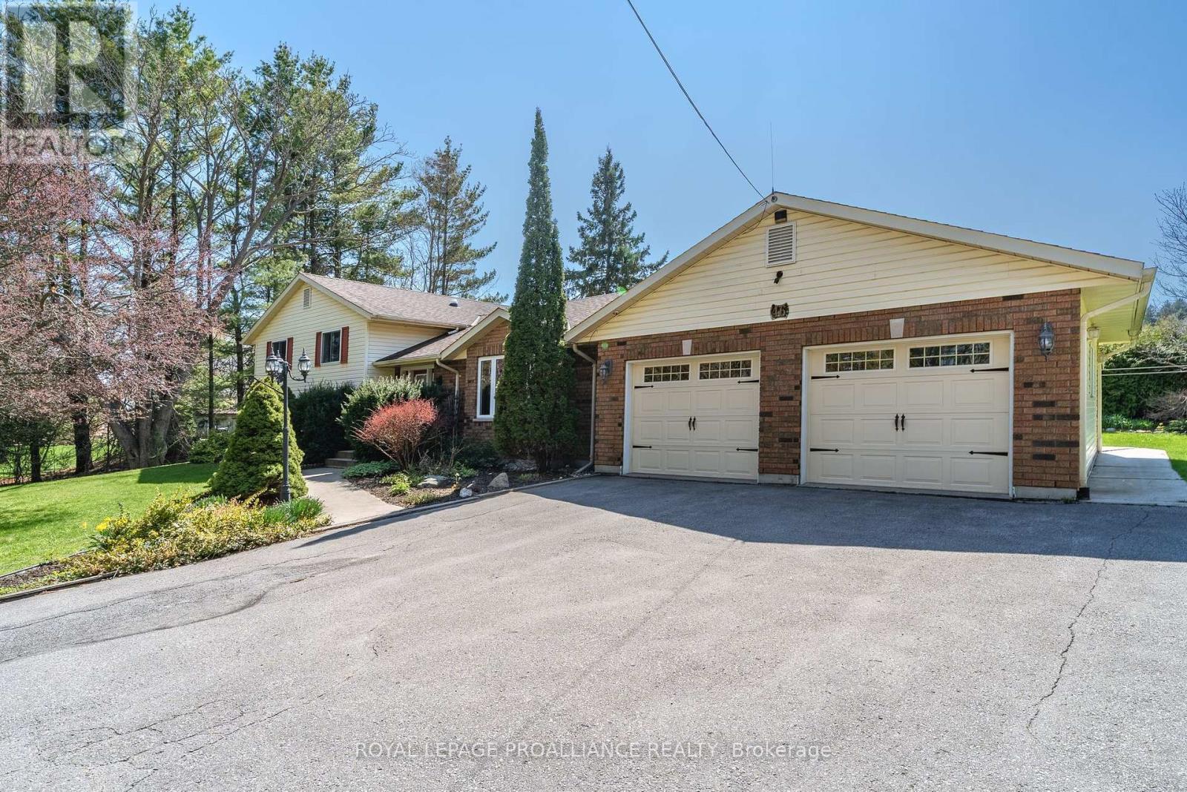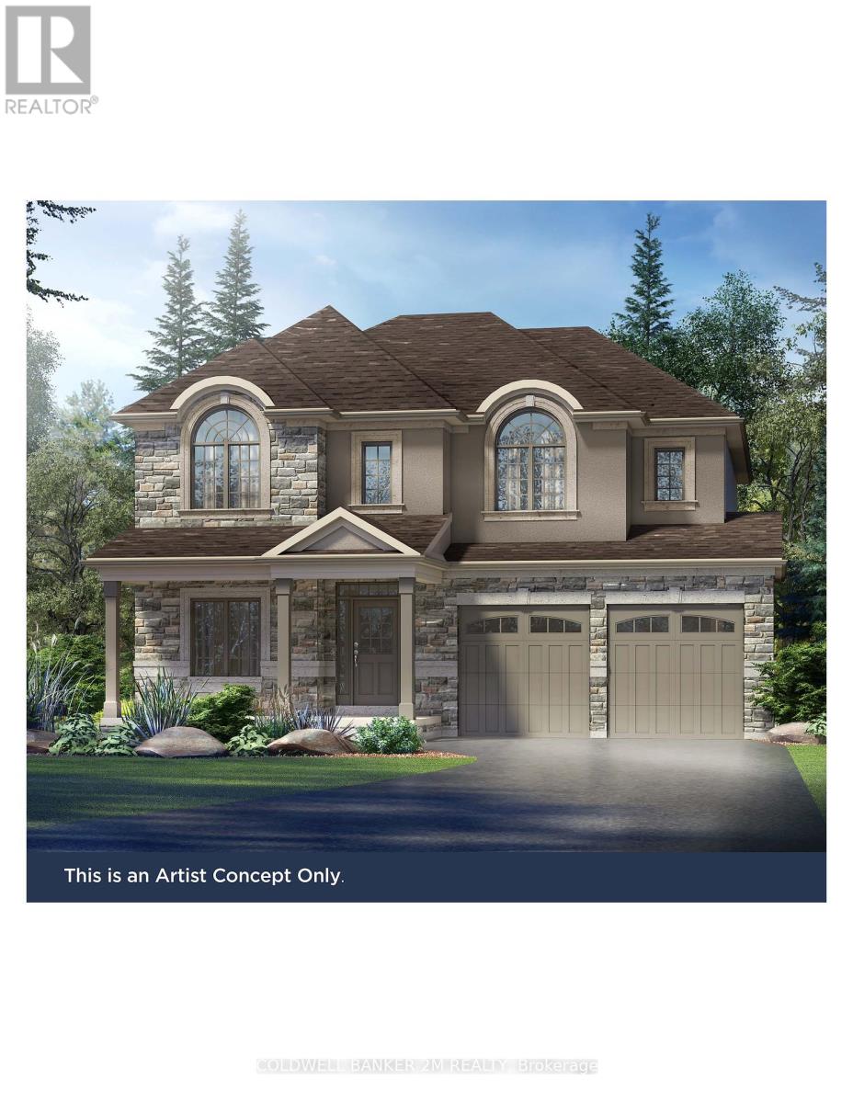16 Goodwin Avenue
Clarington, Ontario
New Upgrades added to this exceptional 4 bed / 3 bath bungalow raised detached corner lot home offers a perfect blend of relaxation, style, and convenience. Built with solid brick on a coveted corner lot, this prime location in serene community of Clarington is a short drive from schools, parks, and essential amenities, making everyday living effortless. With minimal stairs, this home is perfect for raising children, working class, or seniors. The layout boast large windows bringing in abundant natural light, enhancing the picturesque views and ensuring excellent ventilation year-round. In warmer months, the well-placed windows provide natural airflow, reducing the need for air conditioning and allowing for energy savings. The separated kitchen from the living and dining areas, creates privacy and safety for meal preparation. Downstairs, the fully finished basement adds exceptional versatility to the home. It boasts an additional two bedrooms and a bathroom, making it an ideal space for guests, a home office, or recreational use. Additional standout features of this home is its numerous recent upgrades: In 2020, the furnace and main systems were changed to enhance efficiency and comfort. Further improvements in 2022, includes the installation of a state-of-the-art heat pump and a smart tankless water heater. The tankless system is both energy-efficient and convenient, providing instant hot water while significantly reducing utility costs. Whether multiple family members are using hot water simultaneously or switching between gas and electricity for heating, this smart system ensures a seamless experience tailored to energy savings. Outdoor enthusiasts will love the expansive backyard, complete with a swimming pool, a hot tub and a Gazebo, perfect for family fun and relaxation. Whether you're looking for more space for your growing family or well-appointed home just for you , this Clarington gem delivers the perfect balance of suburban charm and modern convenience (id:61476)
1286 Cedar Street
Oshawa, Ontario
Over 1500 Sq Ft of Living Space in This Newly Renovated (Spent $$$$$) Detached Home With Separate Entrance To A Finished Basement With 2 Bedrooms And 2 Bathrooms In A Quiet Neighbourhood. A Good Investment Property and Also Ideal For Your Family Or Live With In-Laws. You Want Functional Spaces? We Created Them For You! You Want Things Mostly New? We Did The Work For You! Updated Plumbing and Electrical Works (200 amp), Waterproofed Foundation, Front Deck and Backyard Stairs Done In The Last 2-3 Years. Laminate and Tile Flooring, Freshly Painted Throughout And Professionally Cleaned! This Gem Is In Move In Conditions! Just Bring Your Personal Belongings And Come Enjoy This Great Home! A Total of 5 Bedrooms and 3 Bathrooms. Main Floor Living/Dining Room and Family Room With Pot Lights. New Kitchen (2025) Featuring Lots of Cabinet Space With Soft Closing (No Banging Sounds! LOL), Quartz Countertops, Undermount Double Sinks, Pull-out Faucet. Brand New Stainless Steel Fridge And Dishwasher. Two New FULL Bathrooms (2025) Featuring Glass Shower Doors, Rain Shower Heads, New Vanity, Lights, and Faucets. New Washer and Dryer. Separate Side Entrance Leading To The Basement with A Spacious Living/Dining/Recreation Area With Pot Lights, Two Bedrooms and Two Bathrooms. Some New Windows and New Ceiling Lights in Bedrooms. Just Steps to Schools, Restaurants, Shopping and Public Transportation. Act Fast And Book A Showing Now! (id:61476)
316 - 1000 The Esplanade N
Pickering, Ontario
** PRIME LOCATION STEPS TO PICKERING TOWN CENTRE** TRIDEL BUILT THE MILLENNIUM. MAINTENACE FEE INCLUDES ALL UTILITIES: ROGERS IGNITE CABLE AND HIGH SPEED INTERNET, HEAT, HYDRO, CENTRAL AIR, WATER, BUILDING INSURANCE, AND COMMON AREAS. BRIGHT & WELL- MAINTAINED. ONE BEDROOM 700 SQ SUITE WITH A GREAT LAYOUT AND A BALCONY WITH NICE VIEW. SPACIOUS PRIMARY BEDROOM WITH A WALK-IN CLOSET. ENJOY IN-SUITE LAUNDRY. UPDATED FLOORING, NO CARPETING. WELL MANAGED BUILDING WITH LOADS OF FACILITIES: 24 HOUR GATE HOUSE, OUTDOOR POOL, GAMES ROOM, CAR WASH, BIKE STORAGE, VISITOR PARKING, EXERCISE ROOM, PATIO & BBQ. STEPS TO LIBRARY AND PUBLIC TRANSIT. EASY ACCESS TO 401, PICKERING GO STATION, SHOPPING AND OTHER AMENITIES LOCATED CLOSE BY. DONT MISS IT!! (id:61476)
700 Myrtle Road W
Whitby, Ontario
Discover the perfect retreat from the city in the charming Hamlet of Ashburn. Just minutes away from Brooklin and all its modern conveniences. This beautifully crafted Victorian-style home offers the peaceful lifestyle you've been searching for, with a large triple driveway, two side yards, and a covered porch overlooking the mature front yard. This home has so much character throughout! Step inside and be greeted by the elegance of 9 foot ceilings, century style hardwood floors, and rich wood trim. The spacious bright principal rooms are perfect for both relaxing and entertaining. The gracious living room offers ample seating space and a wood burning fireplace with multiple views of both the front yard and side yard. Adjacent to the living room is a sun-filled contemporary dining room with its own separate raised fireplace and walkout to the side yard. The eat-in kitchen offers an abundance of cupboard space, S/S appliances, and is combined with a sitting room with a walk-out to an expansive backyard oasis, complete with a heated pool, hot tub, and multiple seating areas perfect for unwinding or hosting summer gatherings. On the second floor you will find a cozy office nook, 4pc bathroom, and 3 sizable bedrooms with large windows, and spacious closets. The primary bedroom retreat features a 4pc ensuite, walk-in closet, and is filled with natural light from the South and West facing windows. Above the second floor there's potential to transform the third-floor loft/attic into a studio, games room, creative space, or multiple bedrooms as it spans the entire house with high vaulted cathedral style ceilings. The basement greets you with a finished rec room with pot lights and an additional bedroom/office. Loads of storage can be found in the unique crawlspace. This home is truly a must-see! Don't miss your chance to make this century style home your own. (id:61476)
1095 Skyridge Boulevard
Pickering, Ontario
Live In a Detached Home In The New Seaton Community. This Home Features 3 Bedrooms And 3 Bathrooms. Open Concept Modern Design. Large Eat-In Kitchen With Large Island And Stainless Steel Appliances. The primary bedroom has a large walk-in closet, a 5-piece ensuite bath, a walk-in shower, double sinks, and a Soaker Tub. 2nd Floor Laundry. Hardwood Floors Throughout Main Floor. Close To All Amenities. Mins To Hwy 407, 412, 401 & Pickering Go Station. (id:61476)
206 - 193 Lake Drive Way W
Ajax, Ontario
Be the first to enjoy this newly renovated, rarely offered, 3 Bed 2 Bath suite by the lake! In the beautiful complex of the East Hamptons this unit features a stunning white kitchen, brand new SS appliances, quartz countertops, luxury vinyl and tile floors throughout, partial views of the water, 2 parking spots, and ensuite laundry. Being located right next to the side door you have an easy exit to the outdoors where you will experience plenty of outdoor amenities such as a tennis/basketball court, BBQ areas, playgrounds, gazebos, and open green space. Move a little bit further outside the complex and you will be able to enjoy waterfront trails, splash pads fitness, and party room. What more could you ask for? Courtyard, Tennis/basketball court, playground, BBQ area, waterfront trails, indoor pool, whirlpool, exercise room, party room, 2 owned parking spots, owned locker, close to 401, restaurants, public transit, schools, shopping. (id:61476)
27 Drummond Street
Port Hope, Ontario
Bright and new, designed and finished presenting the true WOW factor, you will appreciate not only the layout, finish details but also the ability to enjoy this beautiful home fully finished on all three levels. A new and desirable community located just off Lakeshore Road, close proximity to Penryn Golf Club and Lake Ontario shoreline. Enter into a welcoming, bright two storey home, greeted by a formal den/ office, walk through to your fully equipped eat-in kitchen with walk-in pantry, formal dining room, spacious living room with gas fireplace, multiple walkouts, mudroom and bath. Tastefully designed, the exterior space is complete with a swim spa, great for entertaining, large deck, sunlit spaces and attached garage with additional parking and interior access to the laundry/mudroom. Upper primary suite, stunning bathroom with walk in shower and soaker tub, finished walk in closet and expansive space. Two additional bedrooms and main bathroom complete the upper level, perfect for your family. The lower level is professionally finished and provides a large family room, additional bedroom, full bathroom with custom shower and additional storage, nook and bar area for entering guests! Value lives within this stunning home, ready for you to move in, set roots and enjoy all that our vibrant community has to offer, just a short walk to downtown Port Hope! (id:61476)
46 Percy Street
Brighton, Ontario
Idyllic country setting in a well cared for family home less than 1km from downtown Brighton. Perfectly private 1 acre lot, surrounded by mature trees with a quiet rolling stream, this 4 bed 2 bath home is ideally designed to make the most of this lovely property. Complete with a small greenhouse and 2 garden sheds, a large double attached garage, and 3pc bath with laundry off the mudroom entrance, outdoor enthusiasts and garage hobbyists will have plenty of tidy space to enjoy their pastimes. Inside there's space for the whole family. From the sunny front living room with electric fireplace, to the large eat-in kitchen with patio door to the deck, and the ample dining room, hosting family and friends is effortless. On quieter days the gorgeous 4 season sunroom (2005) is the ideal space to enjoy the private, lush surroundings. Open up the patio doors to take in the first fresh spring air, or cozy up and enjoy the winter sunshine.3 upper level bedrooms include a large primary bedroom with ensuite access to the 3pc family bath with soaker tub and linen storage. A 4th bedroom on the lower level ideal for guests or a large home office or hobby room. Cozy lower level rec room with an electric fireplace is the ideal spot to spread out and relax for a family movie night or extra space for the kids to play. Heated and cooled with an electric heat pump with propane backup, and constructed with an ICF foundation, plus updates including new roof 2010, furnace in 2019, and HRV, this lovingly cared for home offers efficiency and longevity for a new family. Escape to a quiet country lifestyle all only moments to shopping and local schools. We know you and your family will Feel At Home here on Percy Street in Brighton. (id:61476)
2038 Rudell Road
Clarington, Ontario
Set within a charming established community in Newcastle, this home will be built by Award-winning builder Delta-Rae Homes. You will find outstanding quality and finishes, exceptional upgrades and superior craftsmanship. Standards include 9-foot ceilings on the main level, smooth ceilings throughout all finished areas, quartz countertops in the kitchen and vanities from builders standard options, shiplap panelled mantel with electric linear fireplace, glass shower in the primary ensuite and much more! 1 builder bonus package included with purchase of your Delta-Rae Home (see sales representative for details). Enjoying peace of mind with your Tarion Warranty. Located within close proximity to the great neighbourhood amenities, public transit , schools and access to Hwy 115 and 401. (id:61476)
90 Gartshore Drive
Whitby, Ontario
Welcome to 90 Gartshore Dr Whitby - A Beautifully Maintained Home in the Heart of Williamsburg! Nestled on a picturesque, tree-lined street in one of Whitby's most sought-after communities, this 3-bedroom, 3-bathroom home offers the perfect blend of comfort, style, and location. Backing directly onto Country Lane Park and just steps to Captain Michael Vandenbos Public School and St. Luke the Evangelist Catholic School, this home is ideal for families looking to settle into a vibrant, connected neighbourhood. Inside, you'll find a bright and spacious layout featuring a freshly updated kitchen with quartz countertops and stylish backsplash, new lighting, new carpets, and fresh paint throughout. The main floor powder room and the primary ensuite have both been tastefully renovated. A bonus second-floor family room offers additional flexible living space perfect for movie nights or a home office. Step outside to your private backyard oasis, complete with a well-positioned hot tub and stunning park views. With no sidewalks and parking for four cars in the driveway, convenience is key. Located just minutes from top-tier amenities including Therma Spa, Iroquois Sports Complex, Whitby GO, and quick access to Hwy 401, 407, and 412, this is more than a home its a lifestyle. Come see why families love Williamsburg and why this could be the forever home you've been waiting for. (id:61476)
75 Snowling Drive N
Ajax, Ontario
Four Bedroom detached home in desirable north east Ajax just 10 years new. Home has hardwood florint through out the home, a galley kitchen with a walkout to the rear fenced yard, The yard backs onto open woodlands with a very relaxing view. The kitchen overlooks the living room that has a big gas fireplace on the rear wall looking at the woodlands. Good size bedrooms and the master has a 5pc ensuite bathroon with a large jaccuzzzi tub and a two person walkin shower. The basement has a separate side door and is currently rented to a single mother for $1500.00 a moth and she would like to stay. Single car detached garage and parking for 3 cars in the double semi circular drive. (id:61476)
83 - 15 Shawfield Way
Whitby, Ontario
Welcome to 15 Shawfield Way, Whitby!This beautiful end-unit townhouse offers modern living in an unbeatable location just steps from shopping, the community centre, public transit, and easy access to Highways 401, 407, and 418. Plus, Tesla Superchargers are conveniently located right across the street! Designed for both comfort and style, this bright and upgraded home features. three spacious bedrooms and three bathrooms.The open-concept kitchen is a showstopper, complete with **sleek modern finishes, quartz countertops, stainless steel appliances, and ample cabinetry perfect for everyday meals and entertaining guests. Natural light floods the home, thanks to additional corner windows installed by the builder, creating a bright and airy atmosphere. High ceilings and a thoughtfully designed floor plan enhance the sense of space throughout. Upstairs features 3 large bedrooms, primary features a 3 piece ensuite. Enjoy direct garage access** for added convenience and a charming **enclosed private porch the perfect spot for morning coffee or evening relaxation. For added convenience and security, this home is equipped with Google Home smart locks on both the front and back doors, as well as a pinpad garage door entry. Enjoy direct garage access and a charming enclosed private porch the perfect spot for morning coffee or evening relaxation. Designed with efficiency in mind, this home keeps utility costs low, making it both eco-friendly and cost-effective. With **high-end finishes and numerous upgrades throughout,** this home is completely move-in ready. Don't miss this incredible opportunity, schedule your viewing today! (id:61476)













