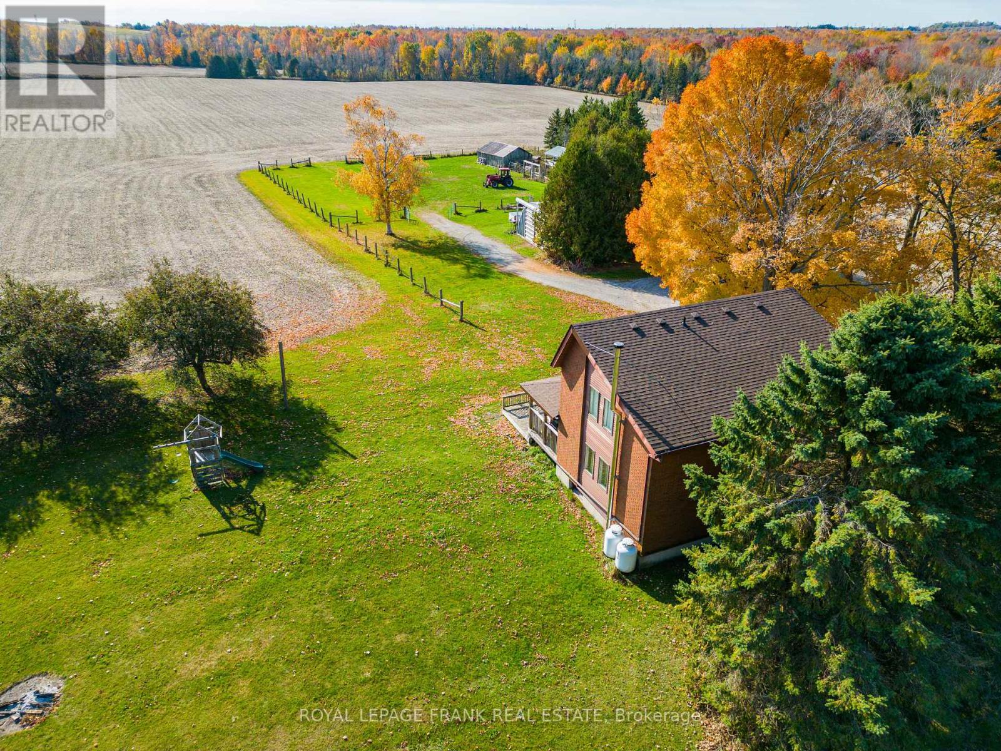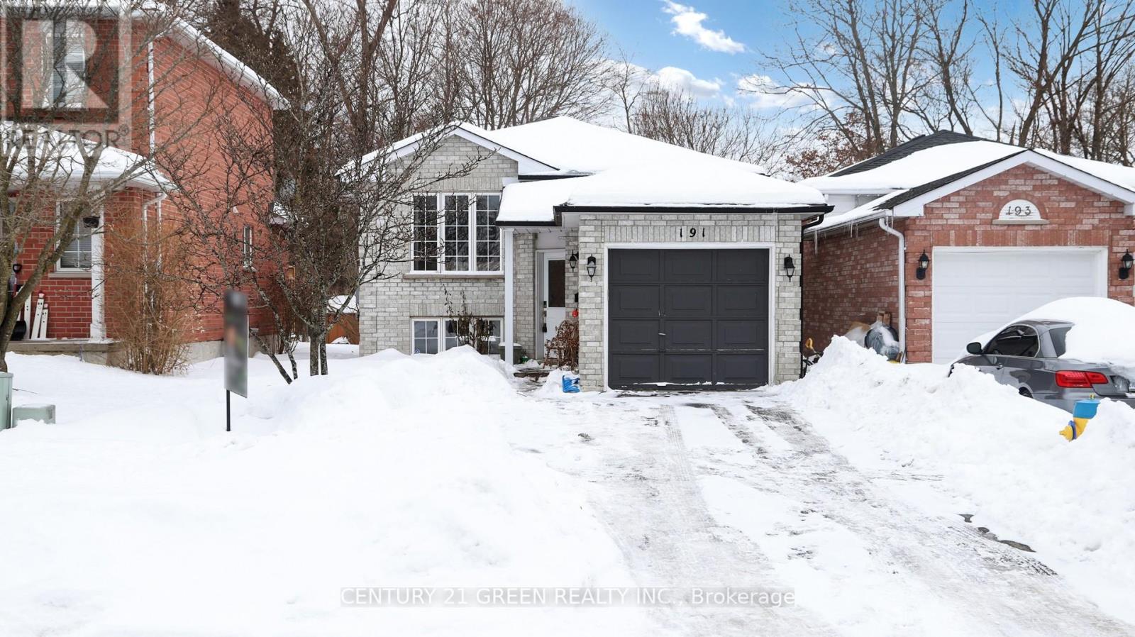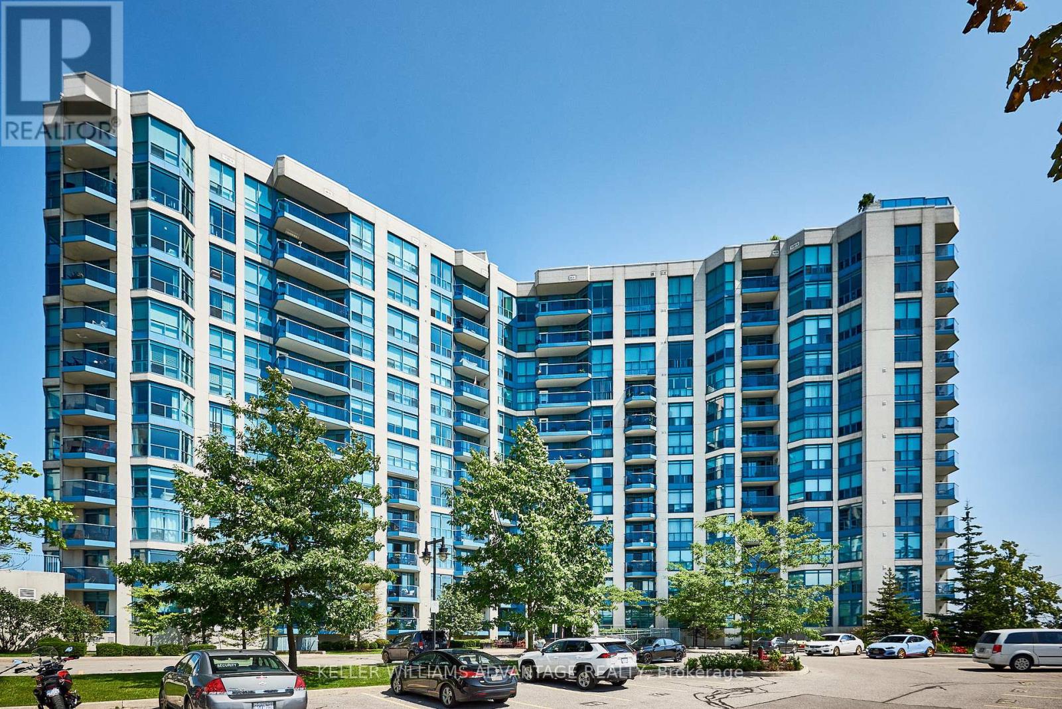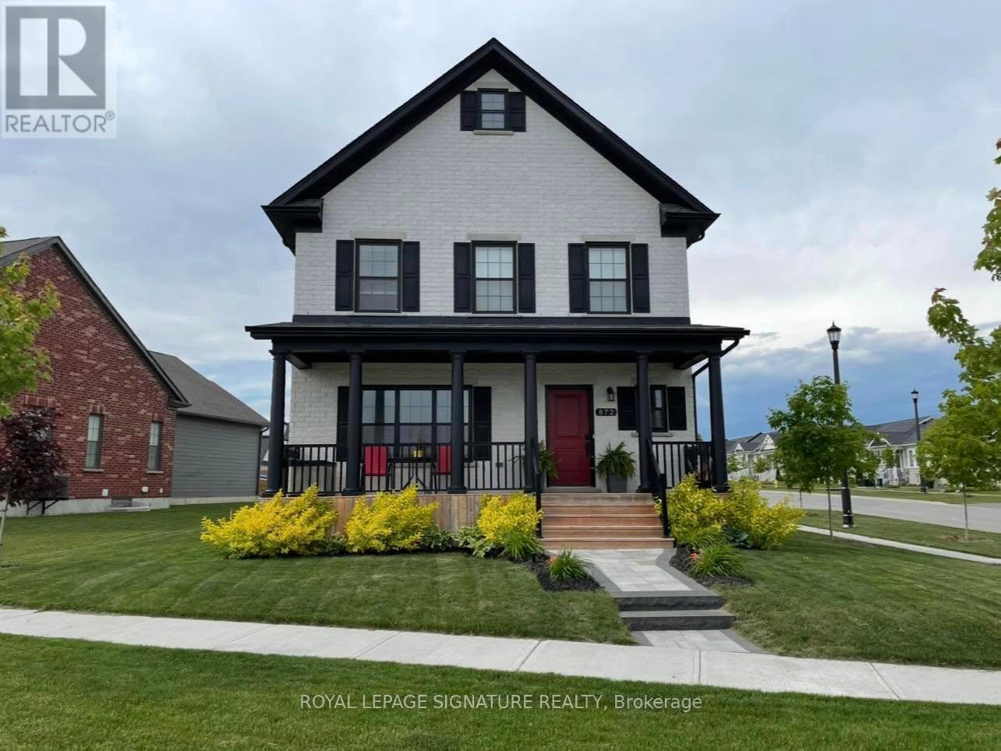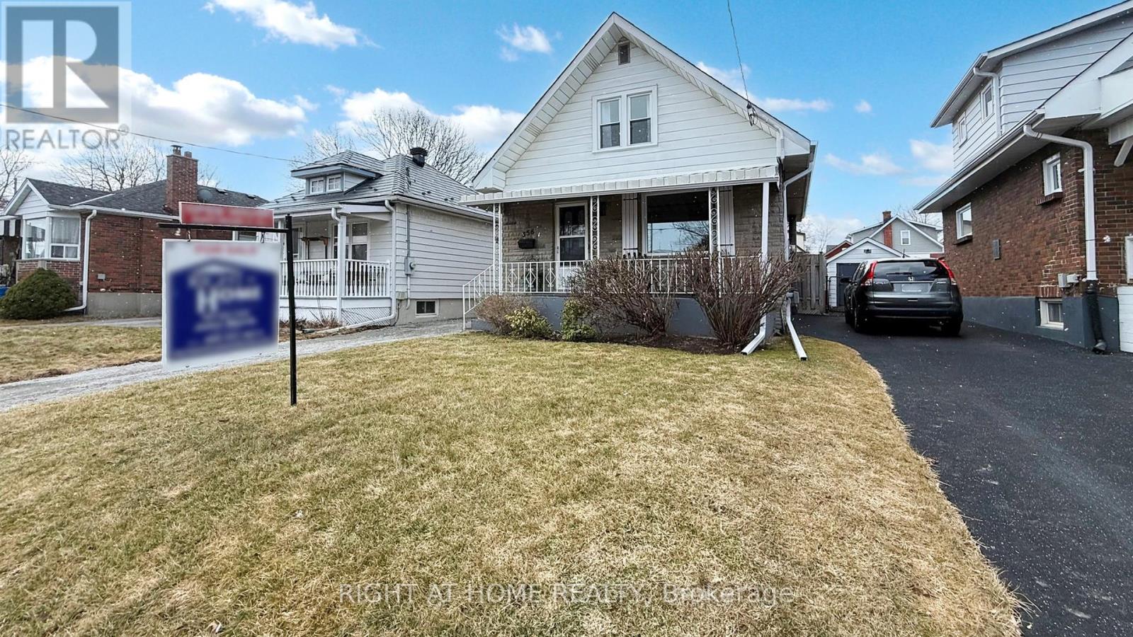1200 Trowbridge Drive
Oshawa, Ontario
This fully updated legal duplex, registered in 2020, is a fantastic investment opportunity with AAA month-to-month tenants in both units. The upper back unit features a walkout deck and currently rents for $1,500 per month plus 35% of utilities, while the main unit has been fully renovated with luxury quartz countertops, custom kitchen cabinets, new appliances, and a massive crawl space for unlimited storage, renting for $2,400 per month plus 65% of utilities. Majour updates include a new air conditioning system (2020), new hot water heater (2020), repaved driveway 2020, brand-new flooring and carpets (2024), a newly built backyard deck (2024), and a new shed (2024). Located in a highly desired area, this property is just steps from bus stops, schools, grocery stores, restaurants, a gym, a library, and many other amenities. With strong rental income, flexible tenancy, and modern updates already completed, this is a turnkey investment you do not want to miss! Looking to live in one unit while renting the other, accommodate a multigenerational family, or secure a high-income investment, this exceptional property offers endless possibilities. (id:61476)
102 Sanford Street
Brighton, Ontario
Experience the perfect blend of town and scenic living with this charming 3-bedroom, 2-bath all-brick bungalow in the heart of Brighton. Loads of natural light flood the spacious interior, creating a warm and inviting atmosphere throughout. Nestled in a peaceful setting, this home offers both privacy and convenience, while still being just a short walk to downtown for all the amenities you need. The timeless brick exterior and flowing layout provide both character and comfort, making it an ideal retreat. Listen to the stream in the back yard as you enjoy your morning coffee overlooking the nicely landscaped gardens. The attached single car garage is another added bonus to this property. Don't miss the chance to make this sunny, serene home yours! (id:61476)
4825 Concession 3 Road
Clarington, Ontario
Rare opportunity to own a 61-acre property in Newtonville. A unique blend of mostly farmland, perfect for leasing to a farmer or starting your own business! Includes your own private, tree covered walking/snowmobile/ATV trails and ample flat, clear residential acreage. This is a premium location just minutes away from highways 401, 407, and 115, as well as Brimicombe Ski Hill, snowmobiling and four-wheeling in the Ganaraska Forest. The property includes a full-height basement, main floor laundry and bathroom, and an additional 2-piece ensuite bath in the principal bedroom. With plenty of parking, including a metal quonset hut in excellent condition. **EXTRAS** Large metal Quonset hut. Complete privacy from the road. (id:61476)
191 Carroll Crescent
Cobourg, Ontario
A sun-filled bright detached home in Cobourg with 3 spacious bedrooms and 2 full wash rooms. It features with laminate and tile flooring, a fireplace in the family room, an inside door to the garage, backsplash in the kitchen. Good height with big above ground windows in the lower level. Big back yard. Very close to water and easily Accessible to all amenities. Please do not let Kitten go out. (id:61476)
45 - 10 Bassett Boulevard
Whitby, Ontario
Welcome to this charming townhome in Bradley Estates, offering 1,362 sq. ft. of stylish living space and a detached garage. Recent upgrades include a modern kitchen, updated bathroom, sleek laminate flooring, new windows, and roof shingles. The open-concept layout is perfect for comfortable living and entertaining, all within a peaceful and sought-after neighborhood. This home comes is ready for you to make it your own! (id:61476)
715 - 340 Watson Street W
Whitby, Ontario
Discover the epitome of luxury living at the prestigious Yacht Club Condos - A true gem on the waterfront of Port Whitby! One of the most beautifully designed units in the building, originally a 1-bedroom plus den, has been transformed by incorporating the den into a spacious great room. It perfectly blends style and comfort with resort-style amenities for an unparalleled living experience. Step inside to a light-filled living room with large windows offering gorgeous unobstructed park views. The stunning eat-in kitchen is a showstopper with cork flooring, wine rack, plenty of storage opportunities and pantry space, sleek quartz countertops, and even a built-in desk space with built-in shelving for the perfect WFH setup. The spacious bedroom is a true retreat with a large double closet, floor-to-ceiling windows, and a walkout to a private balcony where you can enjoy sunset views. The full 3pc bath comes with a glassed-in shower and sparkling vanity. Experience the convenience of ensuite laundry, one parking spot, and an extra-large storage locker. Plus, with maintenance fees covering heat, water, hydro, high-speed internet, and cable, you can live worry-free! Pets Policy 2 cats or 1 dog up to 11 kg allowed! World-class amenities include a party room, visitor's parking, an enter-phone system and security guard for peace of mind, an indoor pool, hot tub, sauna, and fitness center to keep you active, and a beautiful rooftop terrace with BBQs, a fireplace area, and unbeatable views for the perfect al fresco dining experience. Commuting is a breeze with easy access to Highway 401, and a stroll to the Whitby GO Station. Moments to the Ability Center, shopping plazas, the Whitby Yacht Club and picturesque walking trails all along the waterfront. Do not miss this incredible opportunity to call this your home. (id:61476)
873 Copperfield Drive
Oshawa, Ontario
Your Dream Home Awaits in the Desirable Eastdale Community! - Elegant 14" oak hardwood floors throughout the main level- Custom kitchen with breakfast area & walkout to an upper deck perfect for morning coffee or entertaining- Double car garage with interior access The fully finished lower level, with its own separate entrance, boasts:- Large bedroom with egress windows- Spacious living & dining area- Kitchen, laundry & 3-PC bathroom- Perfect for in-laws or rental income UPGRADES: New Furnace, A/C & Deck! (id:61476)
201 - 50 Mill Street N
Port Hope, Ontario
Excellent 2 Bedroom 2 Bath Condo Located In Downtown Port Hope Beside The Ganaraska River. Bright Open Concept Layout, Unit Has Been Freshly Painted And Cleaned. Features A Great Room With Walkout To Large Balcony, Primary Bedroom With 4Pc Ensuite, Den, Updated On Demand Water Heater (2022) And More. Unit Has Underground Parking For 2 Vehicles ( Tandem ) And A Storage Locker. All Measurements Are Approximate. Parties To Acknowledge Port Hope Area Initiative. (id:61476)
4300 Concession 7 Road
Uxbridge, Ontario
Stunning 10-acre property in South Uxbridge, just 1 hour from Toronto and 5 minutes from downtown Uxbridge. This could be your forever home, a family compound or live-work compound. Surrounded by the future Uxbridge Urban Provincial Park, you'll have no direct neighbors. Many KM of bike, horse & walking trails connected directly to the property. The property features a 6-bedroom, 3,200+ sqft open-concept home with a new kitchen, porcelain tile floors & windows. It also includes a wood-burning fireplace and a 450m picturesque driveway. The home is connected to a well with pure spring water. There is significant potential for expansion, with a 6,000+ sqft addition and a 2,000 sqft detached building permitted. Additionally, a 10,000+ sqft detached house is possible w/ rezoning. Nearby homes cost $3-$5 million, making this a great deal. The property is located in a fantastic school area, including Joseph Gould PS and Uxbridge High. Don't miss this rare opportunity! Property potential: Attached 6000+ sqft addition & 2000 sqft detached accessory building (studio, workspace, garage etc) permitted as of right. Additional 10,000+ sqft detached house possible through rezoning - confirm with municipality. (id:61476)
143 Baycliffe Drive
Whitby, Ontario
Gorgeous Family Home Located In The Highly Desirable Community Of Williamsburg. This Beautiful Home Has It All Including Spacious Kitchen W/ Granite Counter Tops Open To Family Room With Electric Fire Place, A Large Deck Extends The Comforts Of Inside To The Out,Mstr Bdrm W/4 Pc Ensuite & W/I Closet, The 2nd Floor Family Room Can Be Converted To The 4th Bedroom, Updated Lighting, Fully New Finished Basement W/ Large Recreation(2021). Furnce(2020), Roof(2017). (id:61476)
29 Andrea Road
Ajax, Ontario
This stunning 3-bedroom detached family home in South Ajax offers a bright, open-concept living and dining area with a cozy fireplace and a walkout to a spacious deck and private backyard. The modern eat-in kitchen is perfect for family meals, while the generously sized bedrooms provide comfort and style. A separate entrance leads to a legal basement apartment featuring a kitchen and an open living/dining area. Just steps from the lake, waterfront trails, parks, and more. this is truly a great place to call home! (id:61476)
233 - 2436 Rosedrop Path N
Oshawa, Ontario
Welcome to this spacious and modern 4+1 bedroom, 3 bathroom townhome, perfectly situated in a highly sought-after North Oshawa neighborhood. This beautifully designed home offers an open and functional layout, making it an excellent choice for families, first-time buyers, and investors alike.As you step inside, you'll be greeted by a bright and inviting living space with large windows that bring in plenty of natural light. The well-appointed kitchen provides ample counter space, modern appliances, and a seamless flow into the dining area, making it perfect for both everyday meals and entertaining. With two walkout balconies, you can enjoy morning coffee or evening relaxation while taking in the surrounding views.Upstairs, the generously sized bedrooms offer comfort and versatility, with the primary suite featuring its own private retreat. The additional bedroom on the lower level provides flexibility for a home office, guest room, or rental potential.This home is ideally located just minutes from Highway 407, making commuting a breeze. It is also within close proximity to Durham College and Ontario Tech University, adding incredible value for investors or those with students in the family. With Costco, FreshCo, recreation centers, restaurants, and coffee shops all nearby, convenience is truly at your doorstep.Whether you're looking for a place to call home or a smart investment opportunity, this townhome offers the perfect blend of space, location, and modern living. Don't miss out schedule a showing today! (id:61476)
872 John Fairhurst Boulevard
Cobourg, Ontario
Bask in Natural Light Your Dream Home Awaits!Welcome to this stunning Cusato Estate Model on an oversized corner lot- a rare find in this New Amherst Village sought-after neighborhood.Sunlight pours into the beautifully designed 2-storey brick home, with open-concept layout that seamlessly blends the living, dining, kitchen areas. Unwinding after a long day or hosting , this home offers inviting spaces for every occasion.The kitchen is both stylish practical, featuring a breakfast bar perfect for casual meals or helping the kids with homework, double sink, & ample cupboard space,- an ideal setup for busy families.With 4+1 spacious bedrooms well-appointed bthrms, this home adapts effortlessly to your lifestyle. Main-floor bedroom offers flexibility & can be customized to serve your family needs as a guest suite, home office, or great room.Upstairs, the primary suite is a true retreat, offering a peaceful escape at the end of the day. This elegant space features a spa-like ensuite with a deep soaker tub, glass shower, & double vanity, along with an oversized walk-in closet. Adding to its charm is a separate private den with a door, perfect for a home office, nursery, yoga space, or reading nook- a rare luxury in modern homes.A Finished Basement extends living space with above grade windows, pot lights, built in designer bar, recreation room, additional bedroom,Modern 3 piece bath & ample storage-perfect for entertaining or unwinding. Outdoor living is just as magical.Start your mornings with coffee on the covered front porch, taking in peaceful views of the lush green space.The fully fenced backyard is an oasis, W/ a covered patio ,where you can enjoy warm summer rains without getting wet & even catch glimpses of rainbows..Located an hour east of Toronto, minutes from Cobourg's beach, where a scenic boardwalk connects the sandy shore, vibrant harbour, historic downtown.& hospital.Dont miss your chance to make this breathtaking property your own! (id:61476)
8289 Concession 2 Road
Uxbridge, Ontario
Welcome to 8289 Concession Rd 2, Uxbridge a rare and versatile property offering the ultimate in country living on over 20 acres of picturesque land. A beautiful mix of forest, open farmland, and a thriving vegetable garden creates the perfect setting for a self-sufficient, peaceful lifestyle. Start your mornings with a coffee on the balcony as you take in the serene views, spend your afternoons tending to your own homegrown produce, and explore the property's numerous private trails ideal for walking, hiking, or simply enjoying nature. The spacious home is well-suited for multigenerational living, featuring separate entrances and a walkout basement with incredible potential. All this privacy and tranquility, just 15 minutes from the conveniences of Newmarket. Whether you're looking for a private retreat, a hobby farm, or a place to build a legacy, this property checks all the boxes. (id:61476)
19 Vern Robertson Gate
Uxbridge, Ontario
This stunning 4-bedroom, 4-bathroom home offers an open-concept design with a high ceiling, creating a spacious and inviting atmosphere. The modern kitchen features quartz countertops, seamlessly connecting to a balcony through a walkout, perfect for entertaining. The master bedroom is conveniently located on the main level, complemented by elegant hardwood flooring. The property also boasts a walkout basement that opens to a picturesque ravine lot, enhancing the natural beauty of the surroundings. With a 2-car garage and situated in an excellent area of Uxbridge, this home is less than 2 years old, combining contemporary living with a prime location. (id:61476)
1363 Park Road S
Oshawa, Ontario
This beautifully renovated 6-bedroom home offers the perfect blend of comfort, style, and opportunity. The main floor features three spacious bedrooms, two modern bathrooms, and a brand-new kitchen designed for both elegance and functionality. The bright, open layout enhances the homes warmth and charm. The lower level, with its own private entrance, boasts three additional bedrooms, two full bathrooms, a large kitchen, and above-ground windows that fill the space with natural light. Ideal for a large family, an in-law suite, or an incredible rental opportunity, this home offers flexibility and income potential.Located just minutes from GM and with easy access to Highway 401, commuting is effortless. Recent upgrades include a new roof, updated windows, a modernized electrical system, and all-new appliances. The expansive backyard adds even more possibilities for entertaining, relaxing, or future expansion. With dual kitchens and laundry rooms, this home is designed for ultimate convenience. Whether you're looking for a dream family home or a high-return investment, this property is an exceptional opportunity. (id:61476)
1673 Ballantrae Drive
Oshawa, Ontario
This Stunning 4-Bedroom Detached Home Offers Exceptional Space, Style, And Comfort. A Grand Double-Door Entry Leads To An Open-Concept Layout With 10 Ft Ceilings, Potlights, And A Double-Sided Gas Fireplace. The White Chefs Kitchen Boasts Newer Appliances And Overlooks A Family-Friendly Layout With Ample Room To Entertain. All Bedrooms Have Washroom Access, While The Oversized Primary Suite Features A Spa-Like 5-Pc Ensuite With A Soaker Tub, His/Hers Vanities, And A Walk-In Closet. The Finished Basement Offers Future Potential, Complete With A Large Rec Room, Kitchenette, Gym (No Membership Needed!), Two Additional Rooms, And A Full Washroom. Enjoy A Ceiling Projector For Movie Nights, An Electric Fireplace, A Bar Fridge, And A Wine CoolerPerfect For Entertaining & Gathering. Outside, Relax In The Interlocked Patio, Private Gazebo, And Hot TubAn Outdoor Oasis. A Built-In Alarm System And Water Softener Add Security And Comfort. Bonus Upgrades Include Modern Lighting (2025), Basement Redone (2017), Front Patio Stonework (2023), Roof (2020), Fence (2020), Landscaping (2022), Stainless Steel Appliances (2022), A/C (2018), Furnace (2018), Freshly Painted (2021), Hot Water Tank (2018). With A Double-Car Garage, Tons & Tons Of Space, And A Prime North Oshawa Location, Located Close To Schools, Parks, Shopping, Transit, And All Essential Amenities, This Home Is Everything Your Family Will Need. Just Unpack And Enjoy Your Oasis! See You Soon! (id:61476)
58 Seaboard Gate
Whitby, Ontario
Fantastic Opportunity in the finest neighborhood in Whitby, Whitby Shores! This gem is located on a Premium Deep Lot and has an Finished Basement for extra Living and Relaxation Space! Beautiful Gleaming Hardwood Floors with Large Window Overlooking the Fully Fenced Family Sized Backyard! Walk Out to Second Floor Balcony! Spacious 3 Bedrooms! Brand New Stainless Steel Fridge, Stove, Built-in Dishwasher and Range Hood! Furnace 2017. New Front Siding 2023. Pot Lights 2022. Re-Shingled Roof 2015! Bright and Spacious Main Floor with Large Kitchen! Steps to the School, Lake, Trails, Marina, Yacht Club, Shopping Plaza, GO Train, Sports Complex and 401. (id:61476)
647 Sunbird Trail
Pickering, Ontario
This gorgeous 4-bedroom detached home features a separate entrance to a 1-bedroom in-law suite with an above-grade walk-out and dedicated laundry. A handsome double-door entry opens into a spacious foyer, complete with a double closet, bench space, and direct garage access. The open-concept living and dining room has hardwood flooring and pot lights, while the sunny, updated kitchen offers a breakfast bar, extra cabinets, and pantry space for your unbridled Costco runs. Sliding doors lead out to a large deck with stunning south-facing backyard views of greenspace, with no neighbors behind. Upstairs, the primary bedroom offers hardwood flooring, a walk-in closet, and a renovated 3-piece ensuite, while three additional bedrooms include large windows and ample closets. The finished basement in-law suite is fully equipped with a kitchen, pot lights, a walkout to the backyard, and a 3-piece bathroom. The bedroom wall separating the living room and bedroom is not structural and could be removed for an open recreation room if desired. This home is completed by a beautifully landscaped walkway to the basement entrance, an extended driveway for ample parking, and the tranquility of a secluded crescent location. All this is just minutes from Highway 401, grocery stores, shopping, schools, parks, and more. A great place to call home! (id:61476)
804 Rodney Court
Oshawa, Ontario
ABSOLUTELY STUNNING *** LEGAL 2-UNIT *** 4 Level Backsplit, 5 Bedrooms, 3 Bathrooms, SEPARATE BACKYARDS & LAUNDRY FOR BOTH / Well OVER $200K in UPGRADES &RENOVATIONS / Perfect for INVESTORS or MULTI-GENERATIONAL FAMILIES alike. The Upper Unit has 3 Spacious Bedrooms, Beautifully Renovated Semi-Ensuite Bathroom with Stackable Washer Dryer, so CONVENIENT, Gorgeous RENOVATED KITCHEN, Stainless Steel Appliances, Pot Drawers, Pot Lights, Breakfast Bar & Huge Windows / Bright Open Concept Living Room & Dining Area with W/O to Private Multi-level Deck, Gazebo & PROFESSIONAL LANDSCAPING & LIGHTING. the Lower Unit with Separate Side & Back Entrances, 2 Good Sized Bedrooms each with Egress Windows, large Closets, A 2 Piece & 3 Piece Bathroom/Renovated Kitchen, Full Size Appliances/Spacious Family or Living Room with Fireplace & Sliding Doors leading to its own Private Fenced Back Yard / LUXURY VINYL Flooring Throughout the ENTIRE HOUSE for a Modern and Durable Finish. Additional Features include an Insulated, Drywalled Single Car Garage with Hydro, Pot lights and HiGrade Vinyl Flooring/ Ideal for a GYM, MAN CAVE, SHE SHED, CRAFTING, HOME OFFICE, or still as a GARAGE. The DOUBLE Private Driveway has parking for 4 cars, The Back Yard has been DIVIDED into TWOSEPARATE AREAS, providing PRIVATE OUTDOOR SPACE for each / L-SHAPED YARD FORUPPER unit has an Above Ground Pool, Lighted Pathways. a variety of Fruit Trees, decks & Fencing, &Glass Railings. Conveniently located on a QUIET COURT in a desirable and private neighbourhood close to Schools, Community Centre, Parks, Highways 401 & 407, Shopping, Entertainment and so much more. The list of upgrades goes on and on !!Furnace '21, Roof '19, Electrical '17, Both Kitchens '17 & '21, Both Bathrooms '17 & '22, Pot Lights '21,Entire Professional Landscaping - Front, Back & Both sides '22, Flooring throughout '20 & '21, Garage'23, On Demand Water Heater '24 (owned) Attic Insulation & MORE! (id:61476)
24 C Lookout Drive
Clarington, Ontario
Experience stunning lake views in this spacious & high ceiling 2 bedrooms, 3 washrooms townhouse, perfectly situated in the heart of Bowmanville's water front community. Only few units in the whole complex offer all of the following: parking for 3 cars, 3 washrooms, and lake views. Perfect for those seeking style and serenity. If you're looking for your own retreat acquire it without furniture and customize it to your taste, or for the savvy investors, buy it furnished and ready to make money right away. Being 3 mins off the highway and close to shopping and great schools with a go train extension on the way, this unit has it all. (id:61476)
358 Leslie Street
Oshawa, Ontario
Renovated, move-in ready 1.5-story detached home in desirable north O'Neill district. Major Renovations in 2025 including a brand new bright kitchen including quartz counters/backsplash, and new stainless steel appliances, new 4-piece bath, new vinyl flooring, new ESA-certified electrical, main floor was brought back to the studs then fully insulated/vapour barrier & drywalled. Featuring a bright living room (crown moulding, pot lights), separate dining room with sliding glass doors to leading to screened in room , ample parking for 4 + cars, 1.5 car detached garage, along with a fully enclosed backyard for a play area for the kids or safe area for your pet. Enhanced curb appeal with front porch/awning. Roof (shingles) replaced 2022. All new eaves troughs 2024. Great quiet mature area . Conveniently located near Connaught Park, hospital, and Costco. See attached list for a COMPLETE list of Upgrades & Renovations. Come check it out at our Open House on Saturday, March 29 & Sunday, March 30, 2-4 PM (id:61476)
410 - 340 Watson Street W
Whitby, Ontario
This Rarely Offered 2-Bedroom, 2-Bathroom Crestar Model Condo In The Prestigious Yacht Club Building Boasts Over 1,000 Sq. Ft. Of Bright, Thoughtfully Designed Living Space. Enjoy Breathtaking Views Of Whitby's Marina And Lake Ontario From Your Private Balcony. The Open-Concept Kitchen And Living Area Showcases A Functional And Welcoming Layout, Perfect For Both Entertaining And Relaxing By The Water. The Spacious Primary Bedroom Features A 4-Piece Ensuite, While The Second Bedroom Provides Additional Versatility With Access To A Second Bathroom. Resort-Style Amenities Include A Rooftop Terrace With BBQs, A Fireplace, And Entertainment Spaces, Plus An Indoor Pool, Sauna, Hot Tub, Two Fully Equipped Gyms, A Library, And A Recreation Hall.For Added Convenience, The Building Offers Security/Concierge Services And Ample Visitor Parking. This Unit Comes Complete With An Outdoor Parking Spot, Private Locker, And In-Suite Laundry. Very Close Proximity To The GO Train, Major Highways, Shopping, And All Amenities, This Is Lakeside Living At Its Finest! (id:61476)
35 Banner Crescent
Ajax, Ontario
Welcome To Your New Home In Beautiful Southwest Ajax! Located In The Middle Of A Quiet Crescent, This Updated 4-level Back-Split Offers A Perfect Blend Of Comfort, Style, And Location. Just A Short Walk To The Pathway Leading To Local Schools, Scenic Parks, Lake Ontario And The Waterfront Trail System, It's Ideal For Nature Lovers & Active Families. The Bright, Open-Concept Main Floor Features A Beautifully Upgraded Kitchen With Quartz Countertops, Modern Backsplash, Stainless Steel Appliances & Large Family-Sized IslandPerfect For Entertaining. The Spacious Dining Area & Cozy Sitting Nook Complete The Main Level. Upstairs, Unwind In The Large Primary Bedroom With Built-In Closet System And A Walk-Out To A Deck-Perfect For Your Morning Coffee. A Second Bedroom And Updated 4pc Bathroom Complete The Upper Level. On The Lower Level You'll Find A Third Bedroom, A Convenient 2pc Bath & Generous Family Room With Walk-Out To A Large Deck, Fully Fenced Backyard & Backing Onto A Walking Path With Mature Trees For Added Privacy. The Basement Offers A Functional Laundry Area, Rec Space & Large Crawl Space For All Your Storage Needs. Only Minutes To The Ajax Go Train Station, Shops, Banks, Library, Schools & More! Upgrades Include: Panel 2025 (200amp) To Accommodate Electric Vehicle, Air Conditioner 2024, Lower Level Flooring 2024, Kitchen/Appliances 2022, Lower Bathroom 2022, Washer Dryer 2022, Lower Deck 2021, Upstairs Washroom 2021, Shingles 2017, Insulation In Attic 2017. This Home Is A Must See And Is A Perfect Place To Call Home. (id:61476)




