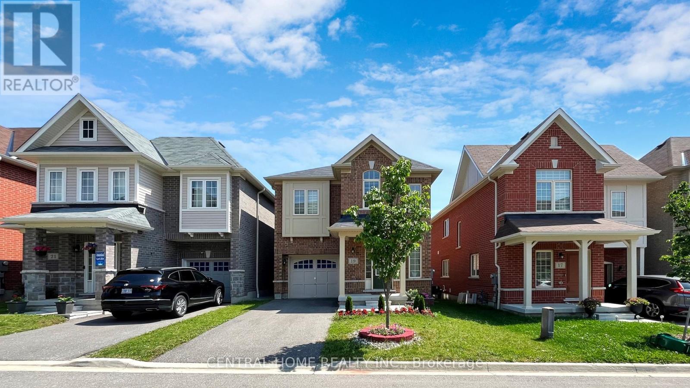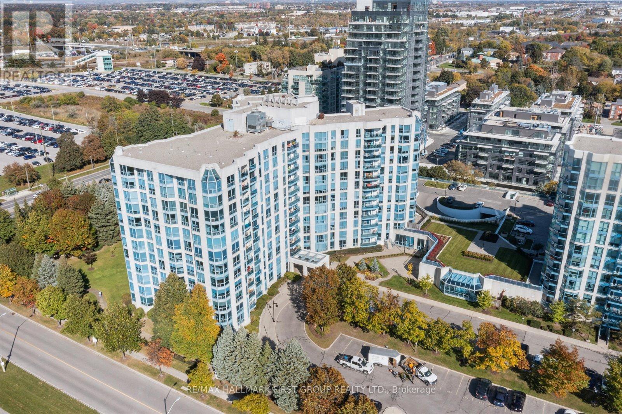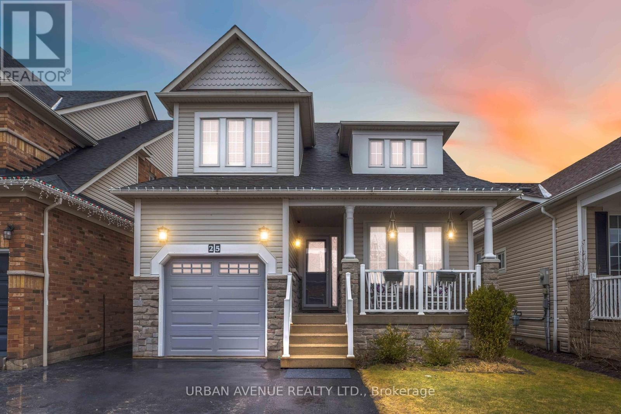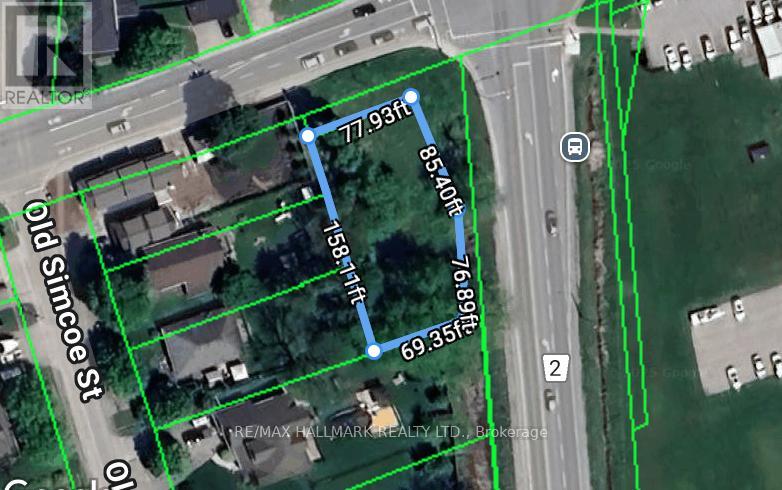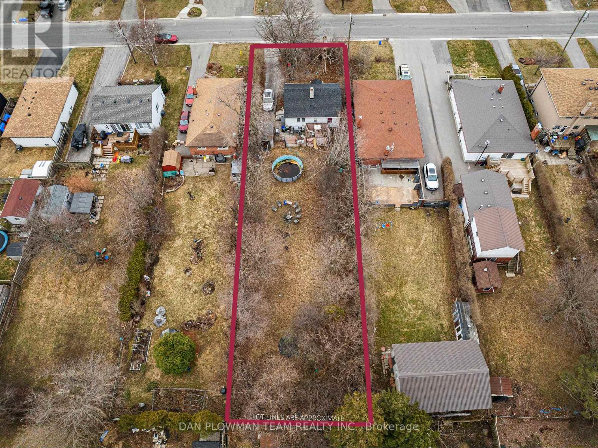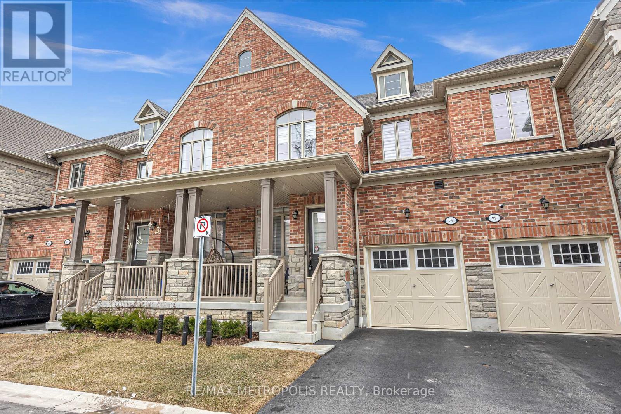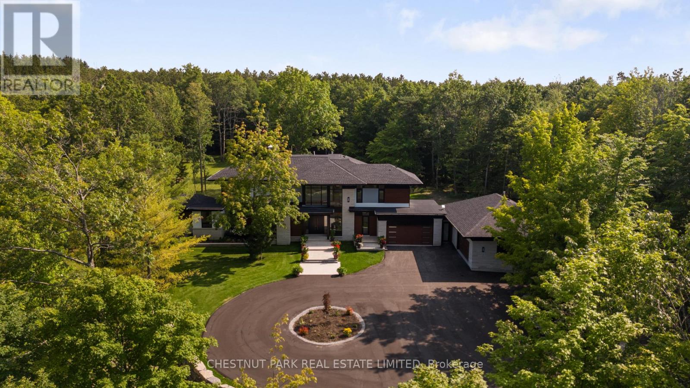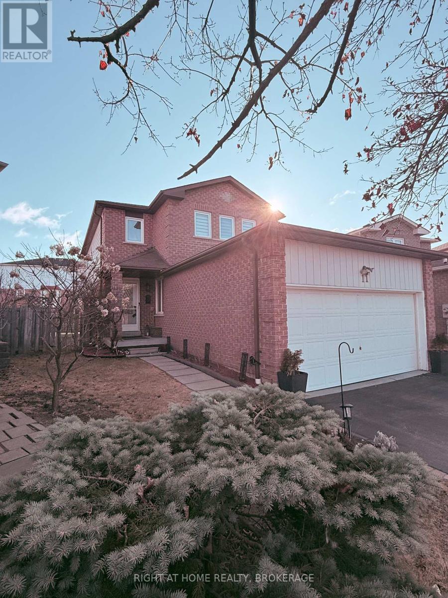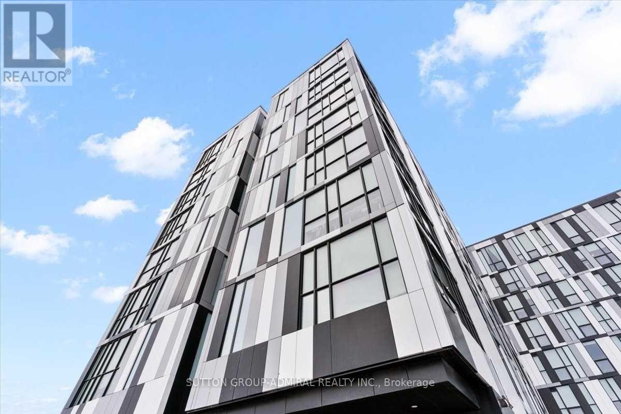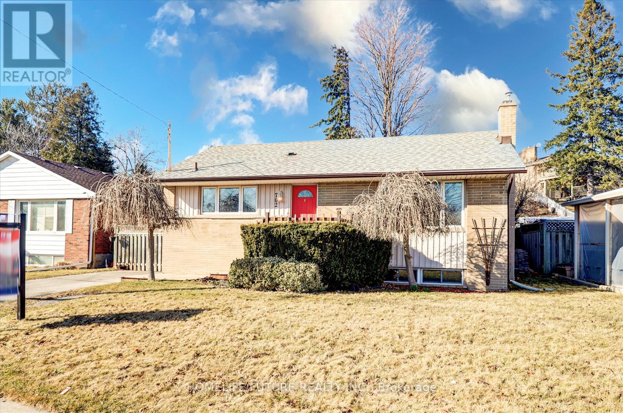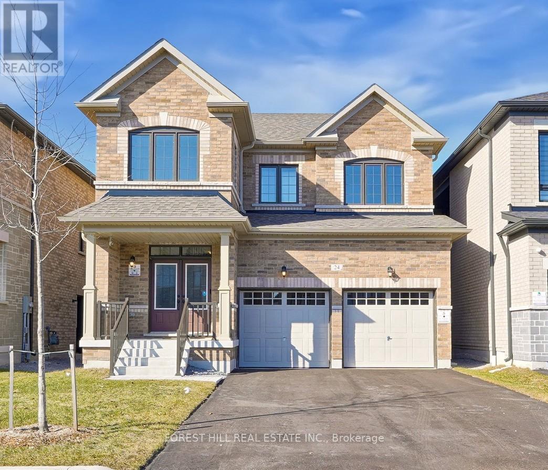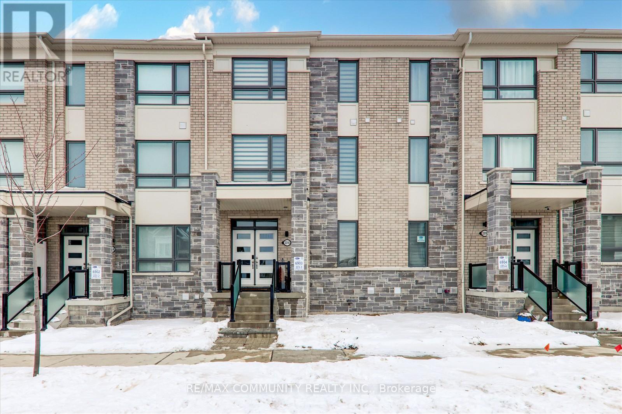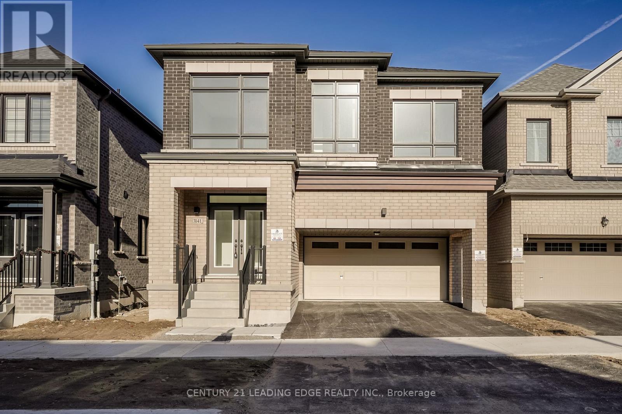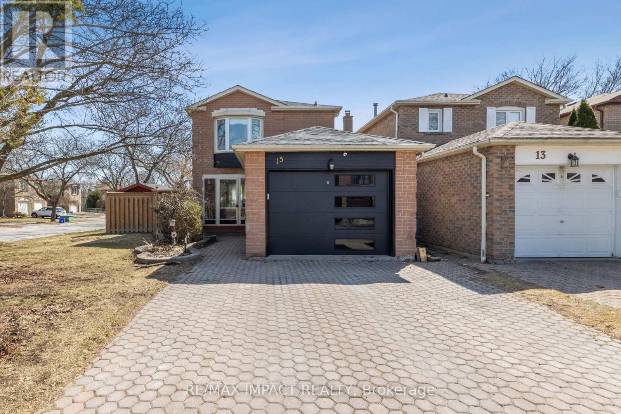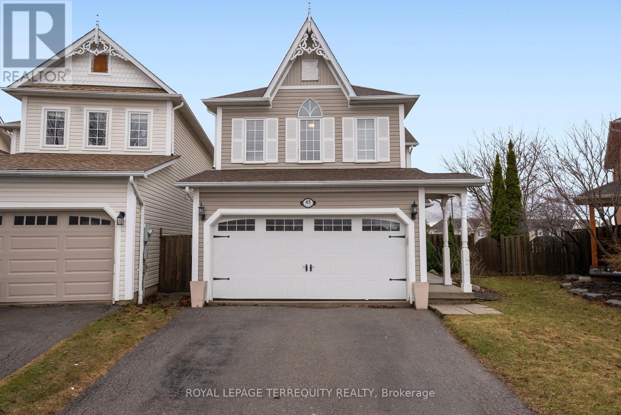19 Camilleri Road
Ajax, Ontario
Recently built in 2020!!! This Killarney Model house in Mulberry Meadows Community has much more appreciated value than the same kind of house built in the same neighborhood in 2012. Huge upgrades done with over $40,000. Take this rare opportunity to become a proud owner of this house in this prestigious neighborhood . Great Location!!! Very close to Costco, Walmart, Home Depot, Cineplex, Hwy 401, Hwy 407, Ajax Go Station, Public Transit, Schools, Mosques, Churchs, Malls, Parks, Restaurants, Metro & Iqbal Foods. New Hardwood Floors, New Modern Light Fixtures, New Pot light, New backsplash, New Wooden Stairs with Metal Railing, New Quartz Kitchen Counter, Newly Painted, & Picturesque Landscaping.This House has very Good Lay Out Plan with Big & Bright Rooms. Garage has Separate Entrance to the House. (id:61476)
60 Bill Hutchinson Crescent
Clarington, Ontario
Welcome To 60 Bill Hutchinson Crescent, Spacious and Stunning 4-Bedrooms, 5-Bathrooms Home In The Sought After Orchard East Neighbourhood In North Bowmanville. This Meticulously Maintained Property Boasts Hardwood Floors Throughout main floor. The Sun-Filled Eat-In Kitchen Showcases Modern Cabinetry, A Stylish Tile Backsplash, Quartz Countertops, Stainless Steel Appliances Including A Gas Stove And An Adjoining Breakfast Area, With A Walk-Out To The Backyard. This Beauty Family Rm With A Cozy Fireplace, Open Concept With Oversize Windows. 9' Main Floor Ceilings. Ideal For Relaxation. Large Main Flr Laundry With Dir Access To Garage! Upstairs, You'll Find Four Generously Sized Bedrooms, Each With Access To An Ensuite Or Semi-Ensuite Bathroom Including A Primary Bedroom Retreat With A Walk-In Closet And A 4-Piece Ensuite, Including A Dedicated Make-Up Vanity. Located Just Minutes From Parks, Schools, Shopping, And The Charm Of Historic Downtown Bowmanville. Beautifully finished basement for Entertainments. (id:61476)
1446 Sandhurst Crescent
Pickering, Ontario
Welcome to 1446 Sandhurst Circle! Step into this beautifully renovated 4+1 bed, 4-bath, double-garage home in the highly desirable Highbush neighbourhood. Offering an ample amount of modern living space, this home features a fully updated kitchen with new appliances, new countertops, and a stylish backsplash, plus a walkout to a private backyard oasis. The renovated finished basement includes a brand-new bathroom, perfect for added space and comfort. With modern upgrades including hardwood and bamboo flooring (2024), fresh paint (2024), upgraded bathrooms (2024), a new garage door (2024), and triple-pane windows and sliding door (2023), and new light fixtures, this home blends contemporary style with efficiency. Located just steps from Rouge Park, top schools, Highways 401/407, with shopping and amenities nearby, this is the ideal place to call home. (id:61476)
108 - 360 Watson Street W
Whitby, Ontario
Experience serene living in this immaculate 1,218 sq. ft. Tradewind model condo, offering breathtaking northwest views from a cozy solarium overlooking lush gardens. It features a well-designed layout with 2 bedrooms, 2 full bathrooms, and recently updated flooring (LR/DR) and freshly painted throughout. The same owner has cherished this meticulously maintained unit for over 21 years. With 2 parking spots and a locker, this condo provides plenty of utility. Enjoy the convenience of an ensuite laundry, underground parking, and a spacious storage locker within the building. Ideally located near shopping, the GO Train Station, Whitby Marina, waterfront trails, and the Amazing Abilities Fitness Centre, this well-managed building provides a perfect blend of tranquility and accessibility, all with stunning views of Lake Ontario. (id:61476)
25 Bianca Drive
Whitby, Ontario
Beautiful 3-Bedroom Home in Highly Sought-After Brooklin! This charming 3-bedroom home is located in the heart of Brooklin, one of the most desirable communities to live in! Featuring a stunning 2-storey great room, this home is filled with natural light and offers an open, airy feel.The family room offers a lovely gas fireplace, adding warmth and ambiance, perfect for cozy evenings. Enjoy brand new carpeting upstairs, vinyl plank flooring on the main floor, making this home move-in ready. The spacious kitchen walks out to a large deck with a gazebo, ideal for outdoor entertaining or quiet relaxation. A separate side entrance leads to the basement, offering the potential for an in-law suite or additional living space.Conveniently located near the 407, parks, top-rated schools, and shopping, this home provides the perfect combination of comfort and convenience. Costco is only 10 minutes away. Don't miss out, book your showing today! (id:61476)
175 Bagot Street
Cobourg, Ontario
HISTORICAL REPRODUCTION - MODERN LUXURY Nestled on Cobourg's most picturesque street, just steps from the lakeside boardwalk, this newly constructed (2024) historical reproduction home offers a unique blend of timeless charm and modern luxury. Inside, soaring 17-foot vaulted ceilings and oversized windows flood the open-concept living space with natural light, creating an inviting atmosphere for both relaxation and entertaining. A generous and bright main floor office could serve as a bedroom. The heart of the home is a designer kitchen, featuring high-end Bosch appliances with a five-year warranty, sleek stone countertops, and a magnificent granite island perfect for casual dining or hosting gatherings. A warm and inviting ambiance is created by a beautiful gas fireplace, seamlessly integrating the kitchen and living areas. Gleaming maple floors, warmed by radiant heat, flow throughout the main floor, ensuring year-round comfort. Ascend to the primary loft retreat, where an architectural ceiling and strategically placed windows create a serene sanctuary, complete with a luxurious ensuite featuring a soaker tub. For added versatility, the fully finished basement offers a private entrance and a legal in-law suite, boasting radiant-heated polished concrete floors, two bright bedrooms, and a brand-new kitchen, making it ideal for multi-generational living or guest accommodation. Completing this exceptional property is a bonus 16x20 studio in the backyard, featuring cathedral ceilings and architectural windows, offering a versatile space ideal for an artist's studio, home office, or fitness retreat (id:61476)
423 Kenny Court
Scugog, Ontario
Tucked away on a quiet court in the heart of Port Perry, this spacious 3+1 bedroom, 2 bath, kitchen & kitchenette, semi-detached home offers so much more than meets the eye. Situated on an expansive and private extra deep lot that backs onto the Port Perry Fairgrounds, the fully fenced yard is perfect for relaxing or entertaining with an above-ground pool and generous back deck. Inside, you'll find a bright layout with a side entrance, a lower-level bathroom with heated floors, and a cozy gas stove in the living room that efficiently heats the home (baseboard heat as backup). Bonus features include central vac, upgraded 200 amp service, and an incredible heated outbuilding with 100 amp service ideal for a studio, workshop, or home business. This upgraded, well-maintained home is centrally located within walking distance to elementary and high schools, charming downtown shops, restaurants, and the waterfront. A rare find offering space, privacy, and versatility right in town! (id:61476)
20 Webbford Street
Ajax, Ontario
Welcome to this beautifully upgraded and freshly painted 3-bedroom, 3-bathroom freehold townhouse, nestled in the highly sought-after neighborhood of South Ajax. Enjoy the benefits of 100% freehold ownership with no POTL or condo fees, giving you complete control over your property. This spacious house also offers a perfect combination of modern finishes, open-concept living, and a prime location, making it an ideal choice for first-time homebuyers or investors.As you step inside, you'll be greeted by an open and bright living area with upgraded light fixtures, crown molding, and LED pot lights that create a contemporary, inviting atmosphere. The living room features double doors that open to a private patio, offering seamless indoor-outdoor living, perfect for entertaining or enjoying peaceful moments outdoors.The heart of the home is the spacious kitchen, which boasts quartz countertops, a stylish backsplash, and potlights. Whether you're cooking for your family or hosting guests, this kitchen is designed for both beauty and functionality.The master bedroom is a true retreat, featuring a spacious layout, a walk-in closet, and a luxurious 4-piece ensuite bathroom. The second bedroom offers convenient ensuite access to the large main bathroom, while the third bedroom is bright and airy with a charming cathedral ceiling, ideal for a guest room or home office.On the ground floor, you'll find a cozy family room with double doors leading to a covered patio and a short walk to a nearby playground, making it a perfect space for relaxation or family activities. A spacious, elongated paved private driveway with ample room for two vehicles. No sidewalk to shovel. Located near Schools, Hospital, Parks,Transit, Go station, Hwy 401, Shopping, and the Lake, this home is perfectly positioned for convenience and lifestyle. Don't miss the opportunity to make this move-in-ready townhouse your new home! (id:61476)
28 Chapman Drive
Ajax, Ontario
Beautiful 3 Bedroom 3 Bathroom Detached Home With Basement Apartment Located In The Desirable Community Of Central Ajax. Open Concept Floor Plan, With A Spacious Living And Dining Area, And A Large Family Room On Second Floor, Eat-In Kitchen With Walkout To A Large Deck In Rear Yard. Freshly Painted And New Flooring Throughout Main Floor And Second Floor. Close to great schools, shopping, & a short commute to HWY 401 & Go Train. The Basement Is Currently Rented, Tenant Is Willing To Stay Or Will Be Moving. Book A Showing Today. (id:61476)
56 Haskell Avenue
Ajax, Ontario
Welcome to 56 Haskell! This 4-bedroom, 5-bathroom home offers 3,104 sq. ft. above grade, plus an additional 1,574 sq. ft. in the walkout basement, making it an exceptional space for families of all sizes. Built by renowned builder Coughlan Homes, this original-owner property exudes pride of ownership and thoughtful design. Situated on a rare oversized corner lot, the property expands to nearly 100 feet wide in the backyard, making it one of the largest lots in the subdivision perfect for large gatherings or your dream pool. The wrap-around front porch and professionally landscaped front yard add to the curb appeal, with extra space for an additional parking spot. Siding onto a peaceful ravine, this home offers a serene setting with lush greenery, added privacy, and the soothing sounds of nature. A walking and biking path behind the home leads all the way to the lake, perfect for outdoor enthusiasts looking to explore the scenic surroundings. A large backyard deck extends off the kitchen, providing seamless indoor-outdoor living and easy access to the backyard. Inside, the massive updated kitchen is a chefs dream, featuring stainless steel appliances, a spacious breakfast area, and ample counter space. The family room, complete with a cozy gas fireplace, overlooks the serene outdoors, while the spacious living and dining rooms provide the perfect setting for entertaining .Upstairs, you'll find four large bedrooms, each with direct access to a bathroom. The primary suite boasts his & hers closets and a luxurious 5-piece ensuite. A huge loft on the upper level offers flexible space for an additional living area or home office, and the convenient upstairs laundry adds to the home's practicality. The walkout basement, with full-size windows, offers incredible potential for an in-law suite, rental income, or additional living space. The home is also equipped with 200-amp service, providing ample electrical capacity for modern living, electrical vehicles and more. (id:61476)
2423 Pilgrim Square
Oshawa, Ontario
Welcome to this beautifully updated home, ideal for a large family seeking both comfort and elegance. As you step onto the freshly refinished hardwood floors on the main level, you'll immediately notice the spacious and inviting atmosphere. The newly updated kitchen features a bright breakfast area with French doors that lead out to a charming new deck perfect for outdoor dining or relaxing. The main floor also boasts a large dining room and a generous living room with custom moldings and a cozy gas fireplace. For added convenience, there's a spacious laundry/mudroom with easy access to the garage and lower level. One of the standout features of this home is the elegant great room, complete with soaring vaulted ceilings, custom built-ins, skylights, and a grand window that fills the room with natural light. Upstairs, you'll find four generously sized bedrooms, including a luxurious primary suite that offers a walk-in closet with a custom organizer and a spa-like bathroom with a large soaker tub and double vanity. The additional upstairs bathroom is equally impressive with a double vanity and ample storage space. The fully finished lower level adds even more space for the family to enjoy, featuring new flooring, above-grade windows, two additional bedrooms, and a convenient kitchenette perfect for guests or multi-generational living. This home combines style, functionality, and space, making it the perfect fit for your growing family! Located on a quiet street with mature trees for privacy! Washer/Dryer/stove (2024), Roof (2023), Dishwasher (2023), Main Floor Hardwood Floors Refinished in 2025, new split level deck (2024), New Flooring Lower Level (2025), Furnace/Hot water tank (2017), A/C (2013). - OPEN HOUSE THIS SAT & SUN 1-3 (id:61476)
58 Aranda Way
Brighton, Ontario
Welcome to 58 Aranda Way, Codrington! Tucked away in the quiet hamlet of Codrington, a small community just minutes north of Brighton, this wonderful home sits on a .69 acre lot, with scenic country views and fabulous upgrades! An extra long double drive leads past a terrific drive shed with plenty of storage area to a fantastic ranch styled bungalow with amazing updates throughout! Maturely landscaped with trees and lush gardens and an inviting front deck with freestanding awning welcomes you to the double garden door entry. Inside, the open concept floor plan showcases a large living/dining area and stunning kitchen renovation with massive amounts of counter surface and sleek, contemporary cabinetry. Two main floor bedrooms and updated 4-piece bathroom with freestanding soaker tub and separate glass shower. A convenient direct entry to the huge drywalled garage offers great space, offering two exterior man doors, one leading to the large deck, gazebo and built in hot tub that all overlook beautifully treed fields and flowers. Downstairs, the walk out basement is bright and airy, with the rec room boasting a modern electric built-in fireplace. The showstopper is the phenomenal lower level primary suite, boasting an incredible dream walk-in closet and remodelled semi ensuite 4-piece bath. A spacious second room could be 4th bedroom and utility/laundry room, as well as lots of storage and cabinetry, complete this awesome bungalow! New King Home Heat Pump and Owned Hot Water Tank (Jan/2025), New Garage Heat Pump (Dec/2024), New Generac Power System with Auto Switch Bar (Oct/2024), Fenced Yard (Sept/2024) OPEN HOUSE APRIL 5, 2025 1:00 - 4:00PM! (id:61476)
11 Raglan Road W
Oshawa, Ontario
Vacant Land, Building Lot In North Oshawa. Great Lot With R1-H Residential Zoning. 77.86 Ft Frontage By 158 Ft (approximate). Mature, Well-Established Area Located Minutes Oshawa, Port Perry And 407. Buyer To Do Their Own Due Diligence. No services to property. (id:61476)
554 Veterans Road
Oshawa, Ontario
Endless Potential With This Bungalow In Oshawa's Farewell Community. Situated On A Deep 53x208 Ft Lot, This 2-Bedroom, 2-Bathroom Home Is Perfect For Those Looking To Make It Their Own.The Main Floor Offers A Functional Layout With Plenty Of Natural Light, While A Separate Entrance To The Basement Adds Flexibility For Future Use. Outside, The Large Backyard Provides Ample Space For Outdoor Living, Gardening, Or Expansion. With A Bit Of Vision And Effort, This Property Can Be Transformed Into Something Truly Special. Located On A Quiet Street, In An Established Neighbourhood Close To Parks, Schools, Shopping, And Major Highways, This Is A Rare Opportunity To Invest In A Great Location And Create A Home That Fits Your Lifestyle. (id:61476)
79 Hickling Lane
Ajax, Ontario
Your new home search ends here! This stunning brick and stone property sits in a vibrant, family-friendly neighborhood. Featuring a contemporary open-concept design, this home is filled with natural light, blending elegance with everyday practicality. The spacious main floor showcases stylish modern flooring and a seamless Kitchen-Family room layout, ideal for hosting gatherings or enjoying cozy nights in. The home backs onto a picturesque ravine, which also helps with the sun showers during the day and giving you privacy always! The kitchen is a masterpiece, boasting builder spec sleek finishes and premium appliances. The inviting family room, complete with a fireplace, provides plenty of space perfect for your entertainment setup giving you the ideal relaxation spot. Upstairs, three generously sized bedrooms cater to a growing family, offering comfort and flexibility. Step outside to a well-designed deck, perfect for summer BBQs and outdoor entertaining. Ideally situated just minutes from highways 401 and 407, GO transit, schools, parks, trails, shopping, and more this home delivers exactly what you're looking for in Ajax. Don't miss this incredible opportunity! (id:61476)
42 Ritson Road S
Oshawa, Ontario
This Property Is Large Legal Registered Duplex!!! With 3 Levels Of Rentable Space. The Property Is Located In The Heart Of Oshawa And Offers A Rare Opportunity For A First-Time Home Buyers To Live In One Unit And Rent The Other Unit. Each Unit Has A Private Entrance And Driveway For Privacy And Flexibility. Both Units Are Freshly Painted And Have Plenty Of Parking. The Main Level Has 1 Bedroom Suite With Full 4-Piece Bathroom, Family Room, Private Kitchen, Washing Machine And Dryer. The Upper Unit Has 2 Large Bedrooms, 2 Living Room, Full 4-Piece Bathroom, Private Kitchen, Sunroof, Washing Machine And Dryer. New Windows For The Main Level Unit, 2 Separate Hydro Meters (id:61476)
1165 Ravine Road
Oshawa, Ontario
Rare find! Welcome to 1165 Ravine Road - this beautiful bungalow is nestled on a 50 ft wide lot on a mature and quiet street just a short walk to the lake and situated in a commuter friendly location featuring spacious living room filled with natural light, hardwood floors, eat-in kitchen, large primary retreat with lounge area, neutral tones, separate side entrance, finished basement with rec room, 4pc bath, hot tub room, workshop, roof(2019), detached garage/ man cave with loft - ideal for the car enthusiast -bring your toys! This is a must see! With tons of parking - an ideal starter home for the first time buyer or empty nester looking to downsize and located just minutes to 401 access, go train, public transit, lake, trails, shopping, restaurants, parks, schools & so much more- See virtual tour! (id:61476)
206 - 65 Shipway Avenue
Clarington, Ontario
Discover lakeside living in the high demand and vibrant Port of Newcastle community! This bright, south-facing unit offers 9' ceilings, large windows, two walkouts to a covered terrace, open-concept living, a modern kitchen with quartz countertops, backsplash, stainless steel appliances and in-unit laundry, perfect for professionals, couples, or retirees. The spacious terrace is perfect for morning coffee or evening drinks, offering additional space for relaxation or entertaining. Enjoy the convenience of an owned underground parking spot and a storage locker for seasonal items. Just steps away and included in your condo maintenance fees is access to the Admiral Club, which sits along a Lake Ontario inlet with Newcastle Marina. The clubhouse features premium amenities such as an indoor pool, library, lounge, rooftop deck, gym, and movie theatre. You are not just purchasing a condo, you are getting a lifestyle of lakeside living at its finest! (id:61476)
547 Old Stouffville Road
Uxbridge, Ontario
Over 11 acres - set in a premium location, on a highly coveted road in Uxbridge, this contemporary modern David Small Designs masterpiece was meticulously crafted with no expense spared. A winding, fully paved driveway, stretching approximately 1000 feet, leads you through an enchanting forest towards this breathtaking newly constructed custom residence boasting 4+1 bedrooms & 6 bathrooms. The elegant facade features clean lines, organic textures, & expansive glass windows. Accentuated by rich wood tones & limestone detailing, this home blends beautifully into the breathtaking landscape. Upon entry, soaring ceilings & abundant natural light greet you. The gourmet kitchen & servery combine functionality with luxury. Two primary suites featuring walk-in closets, gas fireplaces, 5 piece ensuite, & private outdoor space. 3 more bedrooms, each with an ensuite & walk-out to decks. The lower level offers an unparalleled entertaining experience featuring a fully equipped second kitchen, recreation room & access to the outdoors. This premier resort-like property provides seamless indoor/outdoor living. Both an entertainer's dream & a private oasis, the outdoor space encompasses a large grassy yard & a stunning cabana, with a fireplace feature, an outdoor kitchen, & dining space. The estate promises leisure & luxury for friends, family, & party guests. The main house garage & second attached garage fit 5 cars. Only a 45 minute drive to Toronto, this residence stands as a testament to luxury living, seamlessly fusing technology, design, & comfort for an unparalleled living experience. **EXTRAS** Recreational options are boundless with cut trails throughout the entire property. The property backs onto lush conservation land and trails, enhancing its serene, countryside appeal. Minutes away is the vibrant community of Uxbridge. Please see the multimedia link for more images and video to enjoy this spectacular property. (id:61476)
11 Eberlee Court
Whitby, Ontario
OFFERS WELCOME ANYTIME "" Fully renovated from bottom to the top. Lovely bright and Spacious, Blue Grass Meadow Home Just conveniently located on Family friendly Cul-de-sac ,Four plus One Bed. This Beautiful Home , Offers Over 2000 sq Ft of Excellent Living. Grand Floor Features, Family room w/gas Fireplace and a Family sized eat=in Kitchen with W/O to 24/12 ft Sundeck. Large Master br W/ 4 pc Bath ,Fully finish Basement with One bed. Apartment with 3 pc /bathroom. Excellent location To Enjoy the Outdoors, Just 10 min drive to Lakefront Park >Minutes to Hwy 401, Schools .Transit ,Shopping, & More. The prime location of this property makes it truly unique! Everything you need is within reach, including a mall, elementary and high schools, Durham College, and quick access to the highway. This home also features a spacious backyard with a beautiful deck perfect for relaxation or entertaining. ** This is a linked property.** (id:61476)
636 - 1900 Simcoe Street N
Oshawa, Ontario
Luxurious fully furnished studio suite with beautiful contemporary finishes. Perfect for first time buyers, students & turnkey investment opportunity. ***1 parking spot***. Conveniently located within walking distance to Ontario Tech University, Durham College, and a variety of amenities. This suite includes a built-in Murphy bed with a multi-use table, custom cabinets and wardrobe, stainless steel appliances, floor-to-ceiling windows, a television, an electronic adjustable stand-up workstation, and ensuite laundry. The building boasts a gym, a social lounge on every floor, study rooms, and a terrace. Enjoy an unbeatable location with easy access to The Ontario Tech University & Durham College, Costco, Shopping Plaza Highway 407, public transit, restaurants and more! (id:61476)
2004 Blue Ridge Crescent
Pickering, Ontario
Welcome to this solid detached home in a prime Pickering location offering incredible space, income potential, and everyday convenience. With 3 spacious bedrooms and a functional layout featuring separate living, dining, breakfast, and family rooms, this home is flooded with natural light throughout the day. Boasting 1,841 sq. ft. above ground plus an approximately 600 sq. ft. legal basement, there's room for the whole family and a private suite for in-laws or rental income. Upstairs, you'll find two full bathrooms, while the basement features a massive modern bathroom. The no-sidewalk driveway fits 6 cars, and the garage offers plenty of storage or the perfect workshop setup. Located minutes from Highway 401, 407, shopping, and French Immersion schools, this home delivers both convenience and lifestyle. (id:61476)
702 Emerson Avenue
Oshawa, Ontario
Welcome To 702 Emerson Ave, Oshawa This Absolutely Stunning huge 65' x 112' Lot Bright & Spacious Fully Renovated 3+2 Bedrooms, 2 Kitchens & 2 Full Bathrooms Detached Bungalow With Finished Basement In A Quiet Family-Friendly Neighborhood, Unbelievable Property, Absolute Show Stopper! From The Moment You Open The Front Door, Renovated From Top To Bottom Using Only The Best Finishes The Main Level Offers A Stunning 3 Bedrooms elegance & functionality Featuring Sleek Vinyl Flooring Throughout, Updated Kitchen Boasts Stainless Steel Appliances, & A Stylish Backsplash, Offering The Perfect Space For Cooking & Entertaining. The Spacious Living And Dining Areas Are Filled With Natural Light, Thanks To Large Windows That Enhance The Open And Inviting Atmosphere. Each Of The Three Bedrooms Is Thoughtfully Designed, Offering Ample Closet Space And Making Them Ideal For Relaxation Or A Home Office. This Unit Also Includes Upgraded Pot Lighting And A Fresh Neutral Color Allowing You To Move In And Add Your Personal Touch Effortlessly. With A Separate Entrance And Down The Stairs You Will Discover An Additional Beautifully Renovated 2-Bedroom Basement Unit, Thoughtfully Designed To Maximize Space And Style. Also With New Vinyl Flooring Throughout, The Open-Concept Layout Features A Spacious Living And Dining Area. Neutral Tones Create A Bright &Inviting Ambiance. The Updated Kitchen Is A Standout, Featuring Sleek Black Cabinetry, A Stylish Backsplash, Stainless Steel Appliances, And Ample Counter Space For Meal Preparation. The Two Bedrooms Are Generously Sized, offering large windows for natural light and plenty of storage. Conveniently Located In A Desirable Neighborhood Close To Schools, Parks, Restaurants, Shopping, Public Transit & Hwy401.Perfect to live in one unit and rent out the other or as an investment opportunity! Property is being sold as a single family residence. (id:61476)
2704 - 1435 Celebration Drive S
Pickering, Ontario
Experience luxury living in this brand-new, never-lived-in corner unit. Offering breathtaking lake views and modern elegance. This 3-bedroom, 2-bathroom condo boasts a sleek open-concept design, premium upgrades, and an expansive wrap-around balcony, perfect for enjoying panoramic scenery. Inside, you'll find contemporary flooring, a beautifully spacious kitchen with built-in appliances, and quartz countertops. This unit features several upgrades, including extended upper kitchen cabinets, providing extra storage and a seamless, high-end look. The spacious primary suite includes a beautifully finished ensuite, with his and hers closets. The additional spacious bedrooms offer flexibility for family, guests, or a home office. As a highly desirable corner unit, natural light floods the space, enhancing its airy and open feel. Located in the heart of Pickering, this home is steps from shopping, dining, schools, and offers quick access to Highway 401 and is a one minute drive to the GO Train, making commuting effortless. Residents enjoy premium amenities, including a state-of-the-art gym, yoga studio, rooftop swimming pool and lounge, party room, and guest suites.Don't miss out, schedule your showing today! (id:61476)
601 - 1525 Kingston Road
Pickering, Ontario
LOCATION LOCATION LOCATION. Must See!!! A rare CORNER UNIT Townhome which is still under Tarion warranty. Incredible 9Ft Ceiling Almost Brand New 2 Storey unit is designed to provide you with a sanctuary of comfort and style. Galley style kitchen, walk through to a separate dining area, bright and spacious living room with a walk-out to the balcony. Primary bedroom features with 4 piece ensuite. Ensuite laundry room with storage w/1 Garage Parking. Built by Award Winning Builder, Daniels. Open Concept w/ tiles in Kitchen & Laminate Floor Throughout Living Room ,Walk out To Patio, Modern Design Kitchen with a kitchen island, Spacious Terrace,Stainless Steel Appliances . Within 5-6 minutes drive from Pickering GO Station, Hwy 401,Pickering Town Centre, Grocery, Medical Care, Dining, Recreation Centre, Transit at doorstep,Parks & Schools. Maintenance fee also include water bill. (id:61476)
24 Vickery Street
Whitby, Ontario
Rarely Offered Stunning Detached Home Nestled In Sought After Community in North Whitby * This Elegant and Spacious Family Size Home Provides Practical Open Concept Layout: Open Main Floor Flows Seamlessly Through the Dining Room, Family Room, and the Eat-in Modern Kitchen, 4 Bathrooms, and a Bright Watch-out Basement with a Separate Entrance, this home offers both style and functionality. * Hardwood Floor Through-out on Main Floor * 9 Ft Ceilings on Main Floor & 2nd Floor * Modern Kitchen W/Centre Island & Granite Countertop & Upgraded Backsplash & B/I S/S Appliances (Fridge, Stove, Range hood, Dishwasher) * Open Concept Family Room W/Electrical Fireplace and Huge Window with Abundant Natural Light* Breakfast Area W/ Sliding Door to Juliet Balcony (You could build Your Own Favourite Fantastic Deck to Backyard in Future) & Fenced Backyard * The Upper Level Shows 4 Bedrooms, 3 Baths and Laundry * The Primary Bedroom W/ 10 Ft Tray Ceiling & Huge 5 Pc Ensuite Bathroom: Stand-alone Soaker Tub, Separate Glass Shower, Dual Sink & Walk-in Closet * Three Additional Spacious Bedrooms: One With 4pc Ensuite & W/I Closet and Another Two Bedrooms Connected By A Jack & Jill Ensuite Provides Awesome Flexibility * The Second Floor Laundry Room Adds Functionality to Convenience * Brightness Watch-out Basement with Separated Entrances Provides More Choice and Living Space in Future * No Sidewalk, 4 Driveway Parking Space * Home Located in a Quiet Neighbourhood * Steps To Parks, Thriving Trails, Heber Down Conservation Area, Tennis/Pickleball Court, Soccer Field, and Thermea Spa Village * Easy to Schools, Banks, Superstore, Walmart, Farm Boy, Canadian Tire, Community Center and Etc. Close Distance To Highways 401, 412, 407, Whitby Go Train Station * MUST SEE!!! (id:61476)
52 Mackenzie John Crescent
Brighton, Ontario
McDonald Homes is pleased to announce homes with "Secondary Suites"! This semi-detached Merlin model is a 1399 sq.ft home PLUS a legal basement apartment! Ideal for investors, those looking for help with their mortgage, or multi-generational homes. Upstairs features a primary bedroom with ensuite & double closets, second bedroom, main washroom, large kitchen with pantry, vaulted ceiling in the great room, main floor laundry, LVP flooring, single car garage, deck, and covered front porch. Through a separate entrance, that can be converted back, downstairs is another full kitchen, laundry, two more bedrooms, another laundry room, and plenty of storage. Plus, they each have their own heating & cooling; natural gas furnace & central air upstairs and heat pump downstairs. Includes a sodded yard and 7 year Tarion Warranty. Located within 5 mins from Presqu'ile Provincial Park and downtown Brighton, 10 mins or less to 401, an hour to Oshawa. (id:61476)
51 Mackenzie John Crescent
Brighton, Ontario
McDonald Homes is pleased to announce homes with "Secondary Suites"! This semi-detached Merlin model is a 1399 sq.ft home PLUS a legal basement apartment! Ideal for investors, those looking for help with their mortgage, or multi-generational homes. Upstairs features a primary bedroom with ensuite & double closets, second bedroom, main washroom, large kitchen with pantry, vaulted ceiling in the great room, main floor laundry, LVP flooring, single car garage, deck, and covered front porch. Through a separate entrance, that can be converted back, downstairs is another full kitchen, laundry, two more bedrooms, another laundry room, and plenty of storage. Plus, they each have their own heating & cooling; natural gas furnace & central air upstairs and heat pump downstairs. Includes a sodded yard and 7 year Tarion Warranty. Located within 5 mins from Presqu'ile Provincial Park and downtown Brighton, 10 mins or less to 401, an hour to Oshawa. (id:61476)
239 Waverly Street S
Oshawa, Ontario
Charming 3-bedroom, 2-bathroom bungalow is in one of Oshawa's most sought-after neighborhoods! This well-maintained home features fresh paint, brand new carpets ('25), updated windows and upgraded plugs, light switches, GFI receptacles, and new pot lighting in the Kitchen. The original hardwood floors in the bedrooms add warmth and character. The bright and spacious main floor offers a comfortable layout, while the unfinished basement - with a separate side entrance - provides endless possibilities. Whether you are looking to create an in-law suite, duplex conversion, or additional living space, this home offers a fantastic opportunity to add value and make it your own. Step outside to enjoy a lovely side patio, perfect for morning coffee or summer barbecues, and a freshly leveled landscaped backyard - ready for gardening, entertaining or simply relaxing in your private outdoor space. Ideally located within walking distance to schools, minutes from the Oshawa Centre, Superstore & Walmart plazas, and with quick highway access for commuters, convenience is at your doorstep. With a prime location and unlimited potential, this is your chance to customize, build equity, and create your dream space - perfect for first-time buyers, downsizers and investors alike! (id:61476)
425 Kenny Court
Scugog, Ontario
Welcome to this beautifully updated 3 Bdrm Semi-Detached home, perfectly situated in the vibrant community of Port Perry. With over 1,100 square feet of thoughtfully designed space, this residence effortlessly combines modern style with functional living. Step inside to discover a stunningly renovated kitchen, featuring sleek quartz countertops, a stylish custom backsplash, and contemporary cabinetry. The open breakfast area seamlessly connects to the kitchen and leads to a spacious back deck, ideal for entertaining or enjoying your morning coffee. A convenient side entrance provides easy access to both the kitchen and the basement. The second level boasts, newer broadloom flooring throughout, leading to three cozy bedrooms. The primary bedroom is a true retreat, complete with a large closet and a serene view of the expansive backyard. The additional two bedrooms offer versatile options, perfect for a home office, nursery, or guest rooms as needed. The finished basement enhances the home's appeal with a versatile recreation room, complete with pot lights, a built-in desk, and shelving, an ideal space for relaxation or exercise. A convenient two-piece bathroom and laundry room make this area both functional and inviting. Step outside to your fully fenced backyard, featuring a private deck that overlooks Port Perry's "Agri Park" fairgrounds. This spacious outdoor area is perfect for children to play safely and offers ample room for gardening or outdoor activities. A practical garden shed provides extra storage, a workshop or a space for your gardening tools. The large single driveway accommodates 3-4 vehicles or even an RV, ensuring plenty of parking for you and your guests. This delightful home is ready to welcome you with its thoughtful updates, charming details, and abundant outdoor space. Don't miss your chance to make this wonderful property your own! ** Combination HEAT PUMP and ELECTRIC Baseboard Heating ** Heat Pump Handles Main Heating and Air-Conditionin (id:61476)
604 - 160 Densmore Road
Cobourg, Ontario
Welcome Home! This newly built 2-bedroom, 2-bathroom stacked townhouse by Marshall Homes (Cobie Model) is ideal for first-time buyers or investors looking for a modern, low-maintenance property. Offering 9-foot ceilings and over 1,033 sq. ft. of living space, the home features an open-concept design, contemporary finishes, and abundant natural light. The upgraded kitchen is equipped with stainless steel appliances and generous storage. Located just minutes from Cobourg Beach and downtown, its perfect for a primary residence, rental, or Airbnb investment. Enjoy quick access to boutiques, cafes, restaurants, and Highway 401. (id:61476)
282b Brock Street W
Uxbridge, Ontario
This move-in-ready raised bungalow sits on a premium lot with an extra-deep backyard (over 148ft deep). Freshly updated with modern finishes, including a stylish kitchen with an island, sleek backsplash, and new countertops. The home also features updated tiles and toilets in all three bathrooms, mirrored double-door closets in two bedrooms, pot lights, and beautiful laminate flooring throughout. Enjoy a bright, open-concept layout with large windows flooding the space with natural light. The primary bedroom includes a walk-in closet and a convenient 4pc ensuite. The functional eat-in kitchen, open stairway with oak pickets, and separate entrance lead to a finished walk-out basement perfect for extra living space. The renovated kitchen has a stylish island, backsplash, and upgraded countertops. 3 updated bathrooms with new tiles and toilets. Mirrored double-door closets in two bedrooms for added storage and elegance. Pot lights and gleaming laminate flooring throughout for a modern touch. Spacious primary bedroom with a walk-in closet and 4-piece ensuite. Open-concept design on both levels enhances the spacious feel of the home. Large windows bring in an abundance of natural light throughout. Eat-in kitchen with ample space for casual dining. Open stairway with oak pickets and railing leading to a separate entrance and a finished walk-out basement great for potential rental or in-law suite. An extra-deep private backyard is ideal for relaxation and entertaining. Large laundry/storage area with direct garage access. Extra-long concrete driveway providing ample parking space. Steps from schools, an arena, a recreation center, a library, trails, a church, and a bus stop. Minutes to a hospital, golf course, and shopping amenities. This home is a fantastic opportunity for both investors and primary homeowners. Don't miss out on this gem! (id:61476)
3316 Thunderbird Promenade
Pickering, Ontario
Welcome to this exquisite 2020 SQFT and modern 4-bedrm, 4-bathrm home nestled in the highly sought-after community of Pickering. This of residence exudes a fresh, brand-new ambiance, making it an ideal choice for those who desire a seamless blend of luxury and comfort. Each of the four generously sized bedrms has been thoughtfully designed with ample closet space, ensuring every member of the family has plenty of room to unwind. Large windws in every bedrm invite an abundance of natural light, creating a bright and airy atmosphere that enhances the overall sense of warmth and tranquility. Whether you're basking in the morning sunlight or enjoying a serene afternoon, the luminous interiors make each room feel inviting and cozy. The primary bedrm serves as a true sanctuary, complete with an ensuite bathrm adorned with elegant finishes and a spacious walk-in closet, offering both sophistication and practicality. The additional bedrooms are equally spacious, providing versatility to be used as guest rms, children's rms, or even a home office. This home also features an open-concept layout, highlighted by a gourmet kitchen outfitted with high-end finishes, perfect for hosting gatherings or enjying casual family meals. With only one year of age, this property boasts all the modern amenities expected in a brand-new hme, including energy-efficient windows, contemporary fixtures, and premium materials throughout. Situated in a family-friendly neighborhd, this home is just min awy frm top-rated schools, scenic prks, and vibrant shpping centers. Its prime location is also a commuter's dream, offering easy access to Highwys 407 and 401, facilitating qck travel to Markham and Toronto. Additionally, the nearby Pickering GO Stn provides multiple daily train services to Union Station, making downtown Toronto easily accessible for city commuters. This home truly offrs the best of both worlds: a serene, family-oriented community with the convenience of urban connectivity. (id:61476)
713 Kingfisher Drive
Pickering, Ontario
Located in the desirable South Pickering area, this beautiful 3-bedroom semi-detached bungalow offers both style and functionality. The heart of the home features a stunning renovated kitchen with tiled backsplash and under cabinet lighting, perfect for cooking and entertaining. The second bedroom provides a walkout to a spacious deck, ideal for enjoying your morning coffee. The finished basement, with its separate entrance adds even more value to this home. It includes two additional bedrooms, a 3-piece bathroom, and a cozy living area. The large laundry room area presents the potential for conversion into a second kitchen, offering a great opportunity for creating an income suite or accommodating extended family. This home is ideally situated close to schools, parks, walking trails, shopping, and public transit, including the GO Train. Whether you're looking for a comfortable family home or a property with income potential, this bungalow has it all. (id:61476)
19 Ladies College Drive
Whitby, Ontario
Stunning Three Bedroom Home Backing Onto Green Space in the Downtown Whitby Area. Welcome to 19 Ladies College Drive, a Beautiful Three Bedroom Home Nestled in the Heart of Downtown Whitby. This Exceptional Property Features a Finished Basement, an Attached Double Car Garage, and a Spacious Four Car Driveway with No Sidewalk. Backing onto Lush Green Space with a Park and Walking Trails, this Home Offers both Privacy and Tranquility. As you Step Inside, You'll be Greeted by a Bright and Inviting Open Concept Layout. The Main Floor Boasts a Spacious Living and Dining Area, Perfect for Hosting Family Gatherings, while Sliding Glass Doors Lead to a Newly Constructed Deck and a Serene Backyard Oasis. The Kitchen is Thoughtfully Designed with Ample Counter Space, and the Convenience of a Main Floor Laundry adds to the Homes Functionality. Upstairs, the Primary Suite is a True Retreat with Large Windows, a Walk-in Closet, and a Private 4 Piece Ensuite. Two Additional Spacious Bedrooms Offer Generous Closet Space (one with a walk-in closet) and Plenty of Natural Light. The Finished Basement Provides an Ideal Space for Kids to Hang Out or for use as a Recreation Room, Home Office, or Gym. It also Includes a Three Piece Bathroom and Abundant Storage. Located Within Walking Distance to Downtown Whitby, this Home is Surrounded by Eclectic Shops, Amazing Restaurants, and Top Rated Schools, Including Trafalgar Castle School. With Quick Access to Highways 401, 407 and 412, as well as the Go Train, Commuting is a Breeze. Don't Miss this Incredible Opportunity to Own a Home in One of Whitby's Most Desirable Neighbourhoods. Come and See For Yourself - You'll Fall in Love with the Tranquility of the Yard and Everything this Amazing Home Has to Offer! (id:61476)
3141 Blazing Star Avenue
Pickering, Ontario
This Brand New Property has room for everyone, including hobby, in-laws room etc. Comes with 5 bedrooms+Office on Main(6), 3 full baths upstairs & Powder on Main. All bedrooms connected to washrooms with 2 Jack & Jill Connections. Laundry conveniently located on 2nd floor, Library on main floor can be used as an office/Den/Room with door and window. The basement has separate entrance by the builder & a Cold Cellar. Fantastic Upgrades include: walk-up basement separate entrance, 200 amp service nema 60 amp 240v electric car charger, rough in gas for b.b.q, smooth celling main & 2nd floor, all tiles in kitchen, baths, entrance, hardwood, kitchen cabinets & electric fireplace. (id:61476)
5 Caton Lane
Ajax, Ontario
2-year-old luxurious North Facing townhouse in family friendly community (3 bedroom and 3 washroom) with no house in front. Loaded with thousands of upgrades. Main floor offers a Separate formal living room and a spacious family room including Beautiful upgraded Grey hi-end flooring, Fireplace, and California shutters and lots of sunlight. The kitchen features quartz countertop and upgraded SS appliances. With high 9 ft ceiling throughout the house also features stained Oak stairs with Iron pickets leading to upper level which features Primary Suite w/a 10 ft coffered ceiling, walk-in closet and spa like 5 pc Ensuite with bathtub, glass shower & double (his and her) sink. This floor also includes 2 additional bedrooms with a 3-pc washroom. Second floor laundry room with top-of-the-line washer and dryer. Close to All amenities, highway 401, 407 and go. Park planned to come closer to house. No walkway in front for snow cleaning. (id:61476)
68 John Street
Port Hope, Ontario
Rare opportunity to own prime (approx. 0.60 acre) lot in the heart of Port Hope downtown. Zoned for both commercial and residential use, this versatile property offers development potential. Ideal for retail, office , mixed-use or luxury residences. High- traffic location with excellent visibility and easy access to highways. Don't miss the chance to own a piece of Historic Port Hope Downtown lot. (id:61476)
15 Hendley Drive
Ajax, Ontario
Welcome To The Kind Of Home That Just Feels Right.Tucked Into A Quiet Corner Of A Family-Friendly Neighbourhood, Over 1900 Sq/Ft Of Finished Living Space! Amazing Corner Lot With Large Yard! This Three-Bedroom Gem Offers More Than Just Space, It Offers A Sense Of Ease. From The Moment You Step Inside, There's A Flow That Feels Natural: Sunlight Moves Effortlessly Through The Bay Window In The Primary Bedroom, Hardwood Floors Carry Warmth Through The Living And Dining Areas, And The Walk-Out Kitchen Invites Easy Mornings, Evening Meals, And Impromptu Backyard Gatherings. Set On An Extra-Wide Corner Lot, The Home Is Cocooned In Privacy By Thoughtful Landscaping And A Fully Fenced Yard Ideal For Kids, Pets, Or Simply Enjoying The Peace Of Your Own Green Space. The Lower Level Extends The Living Experience With A Cozy Retreat-Like Atmosphere, Complete With A Wet Bar And Full Bathroom Perfect For Movie Nights, Guests, Or A Quiet Workspace. Every Detail Here Has Been Cared For. Updated Bathrooms, A Smoke-Free Environment, And Small Upgrades Like The Enclosed Front Entry Add Up To Something Rare: A House That Has Been Lived In With Love, And It Shows.Whether You're Upsizing, Rightsizing, Or Starting Fresh, This Is The Kind Of Home That's Ready To Meet You At Your Next Chapter With Just The Right Balance Of Comfort, Charm, And Possibility. Many Upgrades Including: New Garage Door, New Pot Lights In Living Room & Basement, New Carpet On 2nd Level, Newer Fence, New Roof (2021), New Basement Flooring, Enhanced Attic Insulation, Just Move In And Enjoy. (id:61476)
3771 Devitts Road
Scugog, Ontario
Discover luxury living in this brand new exquisite custom-built masterpiece! Sitting on over 3 acres of land. 25' vaulted ceilings and luxury white oak vinyl plank floors. Chef's kitchen w/top-of-the-line Fisher & Paykel appliances and Fusion Retro Stone countertops. Custom walk-in pantry w/built-in cabinets & food prep station. Unwind in the relaxing 4-Season sunroom w/ Napoleon wood-burning fireplace. On the upper floor, retreat to the primary suite with spa-like ensuite featuring an oversized walk-in shower with his/her shower heads, and freestanding air jet soaker tub. Spacious walk-in closet provides ample storage and has direct access to both the ensuite and bedroom. Take a walk along the catwalk and you'll discover an impressive entertainment room, boasting 180-degree views, custom wet bar w/ mini fridge, and hardwired speakers recessed into the ceiling. The triple-car garage w/ 12' ceilings & 10' garage doors provides ample space to store your vehicles and toys. Some additional highlights you'll find in the attached garage are direct access to the basement and dog wash station. Step outside and you'll find two additional buildings...an oversized detached workshop (half insulated and heated), and an auxiliary building with loft area perfect for an art or yoga studio. Explore the attached feature sheets to uncover all of the remarkable features and upgrades this home has to offer. Nothing has been overlooked! (id:61476)
132 Robin Trail
Scugog, Ontario
Be the first to call this stunning turnkey home your own! Nestled in the heart of Port Perrys sought-after Heron Hills community, this brand-new all-brick, two-story home offers the perfect blend of modern style and small-town charm. With 4 spacious bedrooms, 3 bathrooms, and an unfinished basement featuring a rough-in for a future bathroom, this home is ready for your personal touch.Inside, the bright and airy open-concept layout is designed for both comfort and functionality. The stylish kitchen, complete with a center island, is perfect for gathering with family and friends. Sliding doors lead to the backyard, seamlessly extending your living space outdoors.Upstairs, the expansive primary suite offers a walk-in closet and a spa-like 4-piece ensuite. The main floor features laminate flooring throughout, while the mudroom includes a laundry sink for added convenience. The attached garage provides additional storage or parking space.Located just minutes from downtown Port Perry, this home offers easy access to the waterfront, charming shops, and some of Durhams finest restaurants. Dont miss this amazing opportunity to own a brand-new home in a vibrant, growing community! ** This is a linked property.** (id:61476)
35 Maple Street
Uxbridge, Ontario
Opportunity knocks! Location, Location! Huge immediate investment opportunity, hold for Further Investment or Development. RM Zoning allows many uses, including but not limited to: single-family dwelling, semi-detached dwelling, duplex dwelling house, apartment, senior citizen's housing, group home, private home daycare & more. This high value bungalow is located in sought-after neighbourhood close to all amenities, or a large .33 acre lot. 3+2 Bedrooms, 2 full bathrooms, 2 kitchens and separate entrance to finished basement, lots of storage and more. Spacious main Eat-In Kitchen with tons of cupboard space. Spacious bedrooms with ample closet space. Separate entrance to finished basement with high ceilings, kitchen, bedroom, full bathroom, tons of storage & more. Private driveway with ample parking. Conveniently located close to schools, shopping, public transit, 401, parks & recreation & more. Not in a CLOCA regulated area, nor Greenbelt. Buyer to do their own due diligence concerning all aspects of this property and their intended use of it. (id:61476)
35 Maple Street N
Uxbridge, Ontario
Opportunity knocks! Location, Location! Huge immediate investment opportunity, hold for Further Investment or Development. RM Zoning allows many uses, including but not limited to: single-family dwelling, semi-detached dwelling, duplex dwelling house, apartment, senior citizen's housing, group home, private home daycare & more. This high value bungalow is located in sought-after neighbourhood close to all amenities, on a large .33 acre lot. 3+2 Bedrooms, 2 full bathrooms, 2 kitchens and separate entrance to finished basement, lots of storage and more. Spacious main Eat-In Kitchen with tons of cupboard space. Spacious bedrooms with ample closet space. Separate entrance to finished basement with high ceilings, kitchen, bedroom, full bathroom, tons of storage & more. Private driveway with ample parking. Conveniently located close to schools, shopping, public transit, 401, parks & recreation & more. Not in a CLOCA regulated area, nor Greenbelt. Buyer to do their own due diligence concerning all aspects of this property and their intended use of it. (id:61476)
714 Bessborough Drive
Oshawa, Ontario
Luxury Living at its best! Custom built bungalow in desirable location, close to all amenities, paired with privacy and serenity of over 4,000 sq. ft. of high end finishes throughout above all standards! 3+2 beds, 4 baths. Open concept. Large, Bright and inviting dining & living room with custom fireplace wall unit, W/O to covered deck & entertainer's yard. Stunning Chefs kitchen with stone quartz countertops, backsplash, lots of cupboards, drawer organizers, cabinet pullouts, W/I pantry, massive centre island with seating & storage. The primary bedroom features sound proofing, W/I closet & spa like ensuite bathroom. 2nd primary bedroom on the main floor features a W/I closet & spa ensuite bath. Spacious bedrooms with double closets. Finished basement with high ceilings, egress windows, rec room, full bath, 2 bedrooms, massive 6 x 28 cold cellar, tons of storage & cable TV hookup in every room. Beautifully manicured front yard with stone walkway, gardens & covered front porch. The private, fully fenced backyard features a composite deck with storage below, powered remote control shade blinds, led lighting throughout, a superb cabana with additional outdoor entertainment and outdoor kitchen, shed with power & much more. Direct access to true double finished and insulated garage with side door. Large driveway with no sidewalk and parking for 6 vehicles. Amazing features include: Hickory floors & staircase, stainless steel railings with smoke glass panels, triple panel casement with transom windows with UV; coffered, tray & slotted ceilings in all bedrooms, crown molding throughout, all dimmed LED lighting throughout, Cat5 connection in all rooms, Spray foam insulation, attic insulation R value of 70+, preplanned backup power gas powered generator & electrical vehicle charger, 84" tall doors, high end baseboards and trim, BBQ hook up, owned heating/cooling equipment (furnace, A/C, HRV, Hot water tank) and the list goes on and on. No expense or detail was spared. (id:61476)
15 Bluffs Road
Clarington, Ontario
Location! Location! Location! Welcome to 15 Bluffs Rd , this beautiful property overlooking the lake Ontario in Adult Gated Community of Wilmot Creek .This home is fully finished and painted in designers colors .Spacious and full of natural light living room offers gas fireplace for cozy winter evenings. Dining room overlooks the Florida room and and beautiful lake !!! The heart of the home is the peaceful Florida room with a huge window, and walk out to a covered deck with Gazebo, perfect for enjoying summer nights with loved ones. A primary bedroom has a walk in closet ( with rough in for 2 pc.bathroom) and wall to wall wardrobe cabinets. A second bedroom includes a large closet and broadloom flooring. Outside two parking spaces and two garden sheds. Updated electric baseboards 2022, Back deck 2019, Inverter heat pump 2018. Take the chance to experience this fabulous home! Maintenance fee of $1 200.00 and included lease of rhe land, water, sewer, snow removal from driveway, resort-style amenities from golf and swimming to social clubs and scenic trails. Taxes are $111.15 (id:61476)
1207 Maple Gate Road
Pickering, Ontario
Welcome to 1207 Maple Gate Road! This delightful residence offers a harmonious blend of comfort and convenience, making it the perfect place to call home. Beautiful open kitchen with large sliders and windows throughout provide tons of natural light. Fully renovated bathrooms with a soaker tub in the ensuite for relaxing after a long day. Fully finished basement with projector included for watching the game and pure entertainment. With multiple highly rated school options close by, getting the kids going in the morning is a breeze. Step inside to discover a warm and inviting atmosphere, with spacious living areas, designed to accommodate both relaxation and entertainment. Known for its friendly ambiance and proximity to essential amenities, including shopping centers and parks, this is a must-see. The kids run around the street and play all day like it's the 90's, a true place to grow a family and create memories for a lifetime! **EXTRAS** Stainless Steel Appliances, Large Deck in backyard for entertaining, corner lot, very private with Cedars throughout, projector in basement, deep freezer, garage openers, Full Window Renovation Throughout - 2014, In-Ground Sprinkler System. (id:61476)
79 Robinson Crescent
Whitby, Ontario
Welcome to this beautiful home, in the sought-after Pringle Creek neighborhood, where charm meets convenience! Walk up the inviting front path, and step inside to a bright and spacious layout, perfect for families and entertaining. The family room opens effortlessly to a private patio, inviting you to step outside and relax in the tranquil backyard oasis-NO NEIGHBORS BEHIND, just peace and privacy. The second floor offers the perfect blend of space and comfort, and is ideal for everyday living. The newly renovated basement seamlessly blends with the rest of the home, and feels just as warm and inviting-perfect for guests, family, or extra living space. Commuting is a breeze with quick access to highways and transit options. Moreover, it's surrounded by top-rated schools, beautiful parks, and great shopping. There's always something to enjoy just moments from your door. Book your showing today! You will not want to pass up on this one! *Recently renovated, top to bottom! Includes brand new windows (2021/2022), basement (2022), landscaping front and backyard (2023) and so much more... (id:61476)
45 Aster Crescent
Whitby, Ontario
Be Captivated By This Beautiful Detached 4 Bedroom Friendly Family Home In The Heart Of Brooklin! Tastefully Decorated & Freshly Painted. Warm & Inviting As Soon As You Step Through The Front Door. This Home is Located On A Quiet Cres Backing On To A Massive Pie Shaped Lot! Buyers Will Appreciate Many Elements That Complete This Home Including Solid Hardwood Flooring Throughout Main & Second Levels NO CARPET! Detailed Millwork On Lower Walls In Foyer, Stairway & Upper Hallway. Separate Formal Dining Room Is Perfect For A 10 Person Harvest Table - Enjoy All Those Big Holiday & Family Gatherings. The Kitchen Is Installed With Classic White Quartz Counters, Newer Stainless Steel Stove & Dishwasher, Extended Breakfast Counter Area PLUS Eat In Kitchen. Walk Out To A Perfect Grilling Deck That Over Looks The Larger Than Life Backyard & 30' Round Semi Inground Heated Pool! Newer Stairs Off Grilling Deck Installed To Ground Level With Lounge Areas & Gazebo. Spacious Living Room Enhanced With Pot Lights, Hardwood Floors & A Gas Fireplace. Main Floor Laundry Room Gives Access To Double Car Garage. Solid Oak Staircase Leads To A Substantial Extra Wide Hallway & 4 Generous Sized Bedrooms. Primary Offers A Gorgeous, Newly Installed Ensuite. 2'x4' High Gloss Porcelain Tiles, Vanity With Tons Of Storage, White Quartz Counter, New Toilet, Free Standing Tub & Glass Enclosed Stand Up Shower, All Completed With Black Matt Fixtures. 2nd Bedroom Is Comparable To A Second Primary Bedroom With Semi 4 Piece Ensuite, Vaulted Ceilings, Multiple Windows & Closet. The Full Basement With Above Grade Windows Awaits Your Finishing Touches! Don't Miss Out On This Home & All It Has To Offer Your Growing Family. Close To Multiple Schools, Mins To Downtown Amenities, Parks & Library/Rec Centre. (id:61476)


