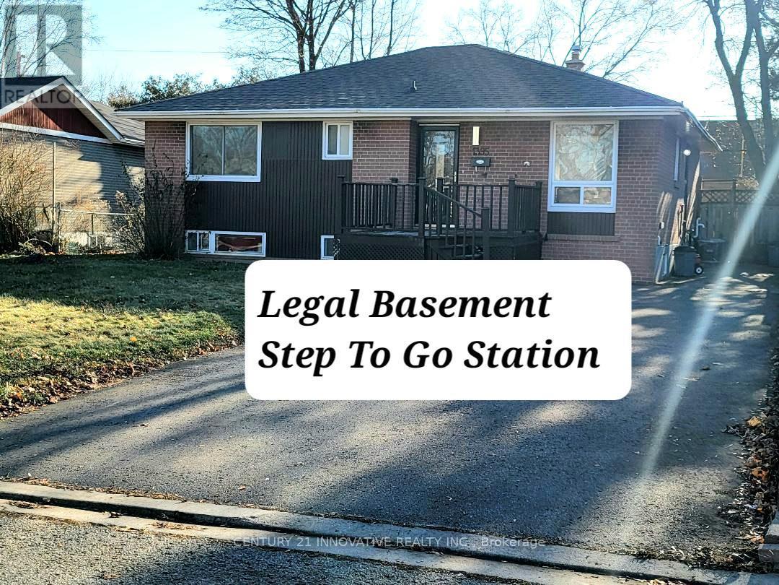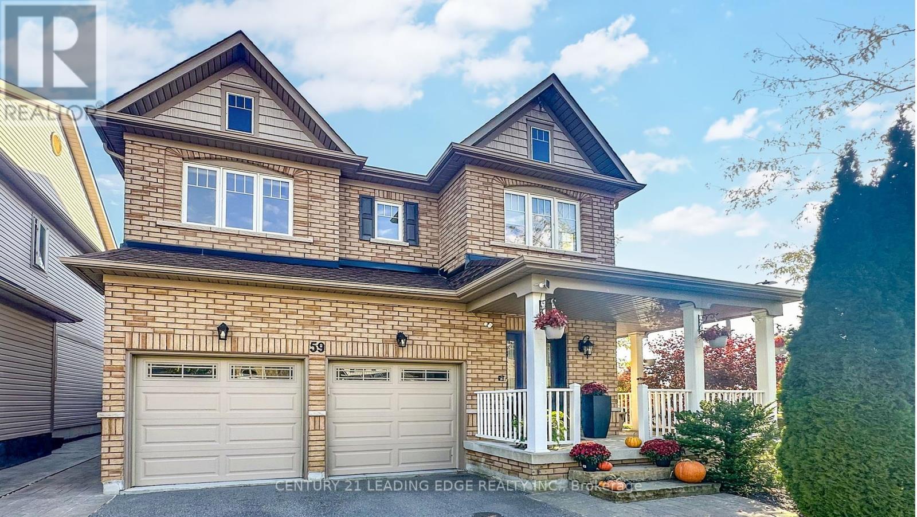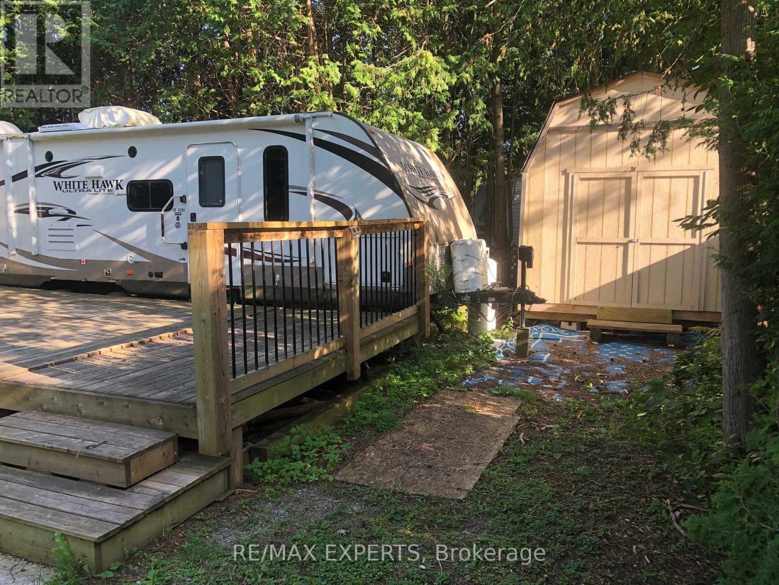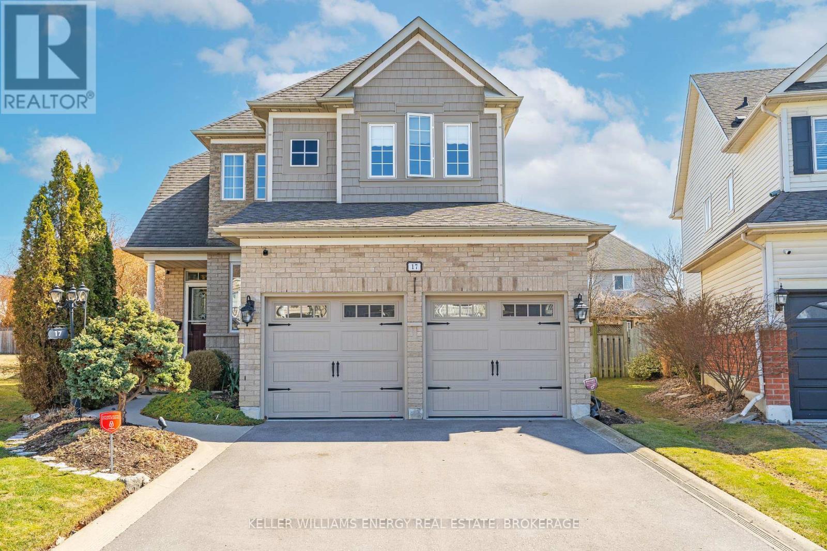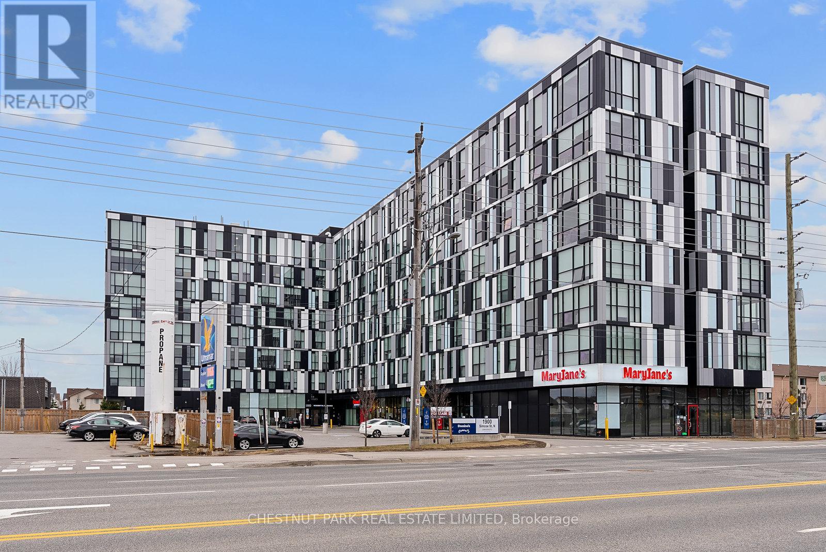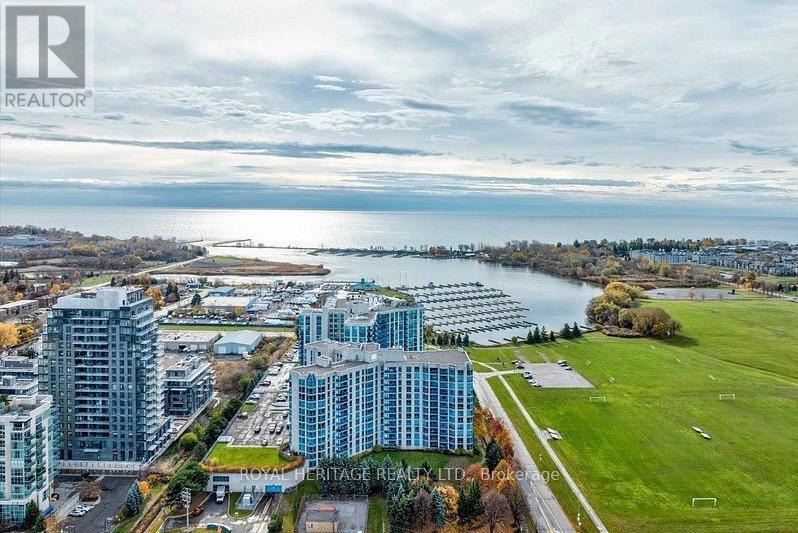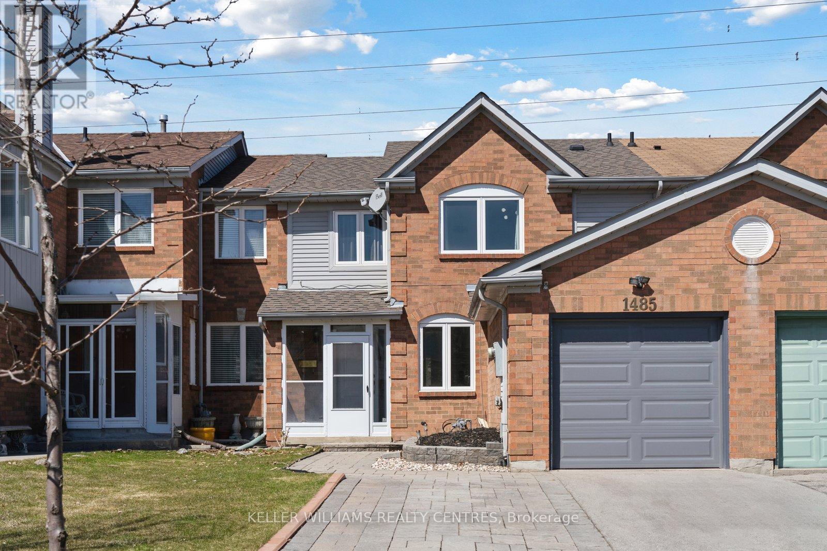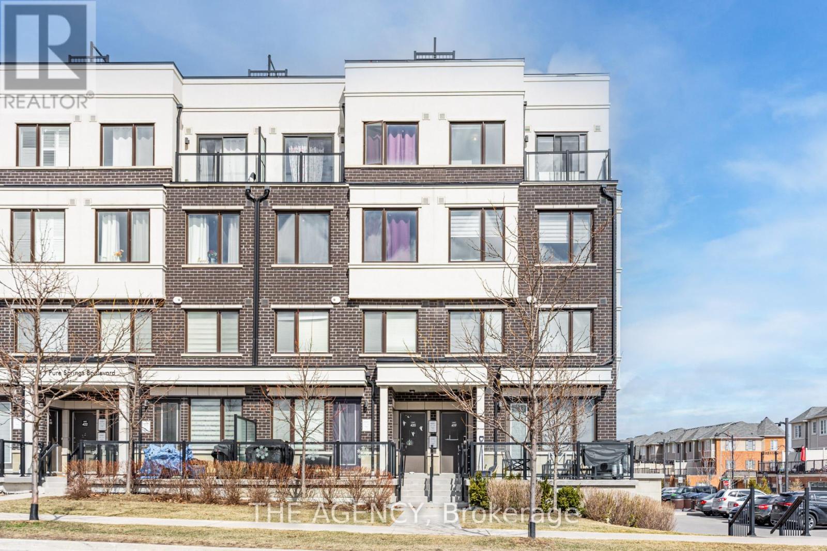1185 Marathon Avenue
Pickering, Ontario
Welcome To This Stunning Bright 2029 Sqft End-Unit Townhome With No Neighbors At The Back For Added Privacy! This Home Features A Brick And Stone Exterior, 9Ft Ceilings On Main And 2Nd Floor, And Double-Door Entry Leading Into A Spacious Foyer. The Main Floor Boasts Laminate Flooring, An Upgraded Kitchen With Quartz Counters, A Breakfast Bar And Stainless Steel Appliances. The Great Room Opens To A Walk-Out Deck, Perfect For Entertaining.The Oak Staircase Leads To The Second Floor, Where You'll Find A Luxurious Primary Suite With His & Her Walk-In Closets And A Spa-Like 5-Piece Ensuite Featuring A Freestanding Bathtub, Double Sinks, And A Glass-Enclosed Shower. The Second Floor Also Features A Convenient Laundry Room & A Semi-Ensuite From The 3Rd And 4Th Bedroom Offering Functionality And Style. Direct Access To The Garage From Inside The Home Adds To The Convenience. Pot Lights Throughout And S Much More! This Home Is Located In A Family-Friendly Neighborhood In A Prime Pickering Location Close To Highways, Parks, Trails, Schools & Shopping. This Home Is A Must-See! Dont Miss Out! **EXTRAS** S/S Fridge, S/S Gas Stove, S/S Range Hood, S/S B/I Dishwasher, Washer/Dryer,All Elf's, Window coverings, Central AC and Garage Door Opener. Hot Water Tank is Rental. (id:61476)
1202 - 1890 Valley Farm Road
Pickering, Ontario
Welcome to Discovery Place A Vibrant Community in the Heart of Pickering! Discover the perfect blend of comfort and convenience in one of Pickering's most sought-after locations. This newly renovated 1 bedroom 1 washroom plus a den, modern condo features an open-concept layout filled with natural light, creating an ideal space for both relaxation and entertaining. Step outside, and you'll find yourself just moments from Pickering Town Centre, a variety of restaurants, lush parks, and public transit options, ensuring you're always connected to the best the city has to offer. Enjoy a full range of amenities, including an indoor pool, fitness center, party room, and more offering everything you need for a balanced lifestyle. This move-in-ready condo is clean, well-kept, and waiting for you to call it home. Whether you're a first-time homebuyer, investor, or looking to downsize, this is an opportunity you wont want to miss! **EXTRAS** Gated 24 Hour Security, Indoor/ Outdoor Pools, 2 Guest Suites, Squash Court, Party/ Meeting Room, Games Room, Library & Gym. Steps to Pickering Town, Rec Centre, Restaurants. Easy Access to the GO/ 401/ 407 & Beautiful Waterfront Trails! (id:61476)
43 Walker Crescent
Ajax, Ontario
Large Family Home Close To The Lake, Schools, Ajax Go Train. Approx 2200 Sq F. Ajax By The Lake! Fresh Neutral Paint, Newer A/C & High Eff Furnace, Newer Shingles, Renovated 2nd Flr Bathrooms. New Hardwood Staircase & Railing 2022. Workshop In Large Basement. (id:61476)
1395 Fordon Avenue
Pickering, Ontario
Fantastic Legal 2 Unit Brick Bungalow - Live or Invest. Wonderful opportunity for 'First time home buyers' to enjoy the living in and rent out the legal 2nd unit basement. Huge driveway with 5 car parking. High demand area for rent. Approx 30 mins to Toronto Downtown. Walking distance to Pickering GO station. Bright and beautiful house with large windows and lots of sunlight from all 4 directions. Walk Out to a large deck opening to the South facing fenced backyard backing to school. Minutes to HWY 401, Frenchman's Bay, Parks, Waterfront Trails, Transit, Groceries, Pickering mall, and Schools. Main Floor - 3 Spacious Bedrooms, bright Kitchen with breakfast area, spacious bathroom, big open living and dining area. Legal 2nd Unit - Separate Side Entrance, open concept with a spacious bedroom w big window and a good size den that can be used as junior bedroom or home office. Fully equipped and great for in-law suite or rental income. Shared Laundry. *** Existing owner recieved rental income $4700 per month. Current basement AAA tenant paying $1900+utilities separately. Main floor rent collected 2800+utilities separate***. Possible positive cashflow property with conventional mortgage. Open House5th April, Saturday 1:30pm to 5:00pm (id:61476)
78 Lockyer Drive
Whitby, Ontario
Welcome to Your New Home. This Beautiful, 2021 Built Mattamy Freehold Townhome Features Many Upgrades & No Front Neighbours. Massive Open Concept Kitchen Living & Dining Area That Walks Out to a Spacious Wrap-Around Balcony. Quartz Countertops in Kitchen with Waterfall Island and Marble Backsplash. All SS Appliances, Carpet-Free - Luxury Laminate Throughout with Oak Stairs. Pot Lights in Living Room and Kitchen, with Custom Feature Wall in Dining Room. Primary Ensuite Features a Frameless Glass Shower Door, Led Mirror, and Quartz Countertop. Main washroom Features an Upgraded Glass Sliding Door with Quartz Countertop. Upgraded Laundry Upper Cabinets. Smooth Ceilings and Zebra Blinds Throughout, and Much More. Extras: Long Driveway (Up to Three Car Parking) - No Sidewalk to Maintain | New Whitby School Opening 2026 With Adjacent Park, Plazas, Restaurants, New Whitby Urgent Care Health Centre and More. Just Minutes to Hwy 407, 412, 401. 8 Mins to Whitby Go Station, 10 Min to Many Beautiful Beaches & Trails. (id:61476)
300 Haig Street
Oshawa, Ontario
MUST-SEE!! *DETACHED* home in Connaught Park neighbourhood on 47' WIDE LOT w/upgrades for less than $500k!! ** overlooks Michael Starr walking trail/bike path to Connaught Park and beyond!! ** private drive w/parking for 2+ vehicles ** covered front & rear porch!! ** 2 separate entrances ** finished basement ** upgraded windows thru-out ** main floor bedrm w/ensuite bath ** upper level bedrm w/beautifully upgraded 2nd ensuite bath!! ** sunny kitchen w/appliances + walk-out to covered back porch overlooking mature private yard!! ** lower-level family rm!! + BONUS home office space or use as 3rd bedrm!! ** separate laundry rm w/washer & dryer included!! ** backyard includes shed for additional storage + extended driveway for extra storage space or parking or party patio!! **this DETACHED home is ready for its new owner!!** (id:61476)
59 Robert Attersley Drive
Whitby, Ontario
Come home to style & luxury in this meticulously maintained home in one of Whitby's most convenient neighbourhoods. This beautifully landscaped premium corner lot provides an abundance of natural light, highlighting all of its high end features. Step in and experience over 2600 sq ft of beautifully renovated space. Engineered hardwood floors throughout lead you through the living/dining area; perfect for entertaining and setting the mood, complete with fireplace. The gourmet kitchen invites anyone with a passion for cooking or baking to explore with an abundance of counterspace and top of the line appliances including a gas stove and built in convection oven. Enjoy quiet evenings or family game nights in the family room in front of the fire. Upstairs, the Primary bedroom provides ample space as a private retreat. Separate His and Hers walk in closets and spa like master ensuite featuring heated floors and towel rack complete this peaceful oasis. Additionally, 3 Large bedrooms and 2 full washrooms make this home perfect for families, providing space for a potential guest room or secondary office. Experience the convenience of main floor laundry, a main floor study, and finished basement; ready to become a rec room, a gym, and still provide plenty of room for storage. Relax outdoors on the raised stone patio, surrounded by gardens, or take in the stars while soaking in the Hot Tub. The backyard provides endless opportunities for both kids and adults. The heated Garage is perfect for those looking to set up a workshop, or keeping your car toasty in the winter! Location, location, location. Steps to Parks, recreation centres, shopping, dining, schools, gyms, the possibilities are endless. Minutes to downtown Brooklin, 407, 412, Thermea Spa, 401, conservation parks and green space, this family friendly neighbourhood has it all. Lovingly cared for by the original owners, no detail has been overlooked in this stunning home. (id:61476)
49 Calais Street
Whitby, Ontario
MULTI GENERATIONAL HOME! Welcome to this stylish and highly desirable bungalow nestled on a tranquil, tree-lined street in the heart of Whitby. This impeccably renovated 3+2 bedroom, 2 bathroom home offers an exceptional living experience, ideal for a multi-generational family with a fully equipped in-law suite in the bright, welcoming basement. Step into the main level, where the open-concept layout seamlessly combines bright and spacious living and dining areas. The heart of this home the stunning kitchen boasts custom cabinetry, a large island, and sleek black stainless steel appliances, all beautifully complemented by sophisticated quartz countertops and a modern tile backsplash. This culinary space is not only functional but also a true centerpiece for entertaining and family gatherings. Descend into the thoughtfully designed lower level, where you'll find a second open-concept living area featuring a warm gas fireplace. This inviting space includes 2 additional bedrooms plus an office, making it perfect for extended family or guests. The downstairs kitchen mirrors the elegance of the upper level, with custom cabinetry, a center island, and contemporary finishes. Convenience is paramount with separate laundry facilities on both levels and a private side door entrance, offering both function and flexibility. All upstairs appliances are brand new, ensuring peace of mind and stress-free living. This move-in-ready sanctuary blends comfort, style, and practicality, creating a home that is both timeless and desirable. Don't miss the opportunity to own a property that truly meets the needs of todays modern family while being situated on a picturesque street that offers a serene and welcoming environment. Better than new! Renovations done in 2025, including upgraded electrical (aluminum wiring removed), new 125amp panel, all basement windows, front door, garage door, custom cabinetry throughout, all quartz counters, all vinyl flooring. (id:61476)
4739 Cedar Valley Road
Clarington, Ontario
It's Time For Family Camping! *** 3 Season Cedar Valley Resort Trailer Park And Campground! *** Rare On The Market! *** Gently Used Jayco White Hawk Travel Trailer With Sleeping Places For 8-10 People. This Cozy Trailer Is Located On The Site Of 100 Acres Of Beautiful Recreational Overnight Seasonal Camping Space! The Trailer Is Approximately 31 Ft. Overall Length. Primary Bedroom Is With Storage And End Tables With Room To Walk Around Bed. Pullout Sofa Faces Flatscreen Tv And Stereo System. Kitchen Is Boasting Double Sink, Microwave, Fridge And Stove. There Is The Range With A Dinette Which Folds Down To A Bed. Air Conditioning Unit ( Was Serviced In 2021.Both Dinette And Sofa Are Could Be Sided Out Opening Lots Of Room In Trailer. Double Size Bunk Beds Are With Weight Of Up To 600 Lbs. Shower With Tub. Two Entrance Doors. Wooden Deck. Two Garden Sheds. Parking Of Your Vehicle Just Next To The Trailer. Only 1 Hour Away From GTA * Pets Friendly!* Great Get Away! Season From First Week Of May Till The End Of October. ( Days Of Opening And Closing Resort Depends On The Seasonable Holidays And Weather Conditions) *****Fenced Playground for Dogs Without LEASH!**** (id:61476)
50 Shand Lane
Scugog, Ontario
Step into modern elegance with this stunning 2-year-new end-unit townhome, where high-end finishes, smart home technology, & thoughtful upgrades redefine contemporary living. The open-concept main level boasts rich engineered hardwood floors, high end blinds & integrated ceiling speakers. The chefs kitchen features sleek quartz countertops, upgraded cabinetry, s/s appliances, & custom lighting. A seamless walkout from the dining area leads to a deck, complete with a hot tub. The living room is designed for hosting, offering a custom dry bar with a built-in wine & beer fridge. A stylish 2-piece powder room & a mudroom with built-in storage & garage access add convenience. Plus, with a Nest thermostat and doorbell, external cameras, & smart home integration, security & automation are at your fingertips. The 2nd floor continues the theme of luxury & practicality. The sun-drenched south-facing primary suite is a true retreat, featuring two spacious walk-in closets & a spa-inspired 5-pc ensuite. Heated floors, sleek quartz countertops, a glass-enclosed shower, & a freestanding soaker tub create the ultimate relaxation experience. Engineered hardwood extends throughout, adding warmth & sophistication to every space. 2 additional bdrms, 1 currently styled as a home office, offer double closets & share a beautifully appointed 4-pc bth with quartz countertops & heated floors. A conveniently located laundry nook enhances everyday functionality. The finished basement expands the living space, offering an inviting & versatile area. Integrated ceiling speakers & luxury vinyl flooring set the stage for an ideal entertainment zone, complete with a sleek electric fireplace for cozy evenings. A modern 3-pc bath adds convenience, while the unfinished cold room, storage rooms, & utility space provide ample opportunities for organization. With smart home features, premium finishes, & a well-thought-out layout, this townhome delivers an elevated living experience.OPEN HOUSE CANCELLED (id:61476)
29 Cooperage Lane
Ajax, Ontario
Welcome to this stunning corner-unit freehold townhouse, located in one of Ajax most sought-after neighborhoods! This bright and spacious home is filled with natural light all day long and offers a functional layout perfect for family gatherings and entertaining. The gourmet kitchen boasts high-end quartz countertops, stainless steel appliances, and a large balcony, ideal for summer BBQs and relaxation. The master bedroom features a luxurious 5-piece ensuite, a spacious walk-in closet, and a private terrace perfect for unwinding. The oversized tandem garage offers ample storage space and parking for two cars, ensuring both convenience and privacy. Prime Location! Just minutes from Walmart, Costco, Loblaws Superstore, LCBO, Best Buy, Canadian Tire, Cineplex, and more! Enjoy quick and easy access to Hwy 401, shopping, dining, schools, and all essential amenities. This move-in ready home is full of character and charm-don't miss this incredible opportunity! Book your viewing today and discover why this is the perfect place to call home. A must-see! (id:61476)
5490 Hwy 47
Uxbridge, Ontario
Wow Designer renovated vaulted ceiling Bungaloft and cute separate full service coach house! The completely separate and renovated 1 bedroom full service Coach House offers room for extended family or possible rental income Enjoy the "you would have to see it to believe it" recent $350,000+ renovation featuring modern and stylish finishes throughout, this home is gorgeous! Escape to your private sanctuary, conveniently located within a couple of minutes to downtown Uxbridge. This exceptional bungaloft residence offers unparalleled privacy on a sprawling, maturely treed lot. Step inside to a grand entryway featuring soaring ceilings, custom built-in wooden benches, and a striking two-sided fireplace. The heart of the home boasts a warm and stylish open-concept living space, illuminated by expansive windows and showcasing wide plank oak flooring, elegant decorative paneling, and a chef's dream kitchen with quartz countertops and premium appliances. Retreat to the secluded family room, a haven of tranquility with a walkout to the yard, an electric fireplace, and shiplap detailing. The luxurious private primary suite, located on the upper level, features vaulted ceilings, dual closets, and a spa-inspired ensuite with in-suite laundry. The two additional main-level bedrooms provide flexible living options. The finished basement offers a guest bedroom, playroom, and a recreation room with a live-edge bar. Outside, enjoy a fully fenced yard with a new deck and hot tub. A charming, self-contained coach house adds versatility, featuring a bedroom, bathroom, kitchen, living room, private laundry, updated HVAC, new electrical, roof and deck. The convenient circular driveway ensures effortless parking. A must see, bring your relatives! (id:61476)
26 - 960 Glen Street
Oshawa, Ontario
Well-Maintained Townhome In Convenient Location Close To Transit, The 401, GO Station, Shopping, Schools, Parks & Just Minutes To Beautiful Lakefront Trails. This Move-In Ready Home Is A Fantastic Opportunity To Enter The Market, W/ Low Maintenance! The Bright & Airy Main Floor Features Brand New Laminate Flooring Throughout, A Combined Kitchen & Dining Area, & A Spacious Living Room With A Large Window Overlooking The Patio & Fully Fenced YardPerfect For Relaxing Or Entertaining.Upstairs, Youll Find Three Generous Bedrooms W/ Laminate Flooring, Including A Primary Bedroom With Walk-In Closet, Plus A 4-Piece Bathroom. The Finished Basement Adds Extra Living Space With A Spacious Rec Room, 3-Piece Bathroom, Laundry Area, & Ample Storage Space. Maintenance Fees Include: Hydro, Water, Grass Cutting, Visitor Parking & Common Elements, Including An In-Ground Pool & Playground For Residents, Plus A School Located Right Across The Street! Extras: New A/C (2025), New Bedroom & Kitchen Windows (2025), New Fridge (2024), New Main Level Laminate Floors (2025), New Carpet On Stairs & Landing (2025). Don't Miss Your Opportunity To Own A Piece Of The Market With This Move In Ready Home! (id:61476)
17 Shelter Bay Court
Whitby, Ontario
Stunning 4 Bedroom, 4 Bathroom Family Home On A Pie-Shaped, Nestled On One Of The Most Desirable Courts In Port Whitby! This Exceptional Home Offers The Perfect Blend Of Elegance, Comfort & Modern Upgrades. You Do Not Want To Miss This Rare Opportunity! The Front Foyer Welcomes You With Soaring Ceilings & Tons Of Natural Light. The Main Floor Features Powder Room, Laundry Room With Direct Access To The Double-Car Garage, Separate Living & Dining Rooms Featuring Crown Moulding & Hardwood Flooring, Creating A Warm & Inviting Space For Entertaining. At The Heart Of The Home, The Bright, White Kitchen (Fully Renovated In 2018) Features Stainless Steel Appliances, Quartz Countertops, Backsplash & A Peninsula With Seating. Overlooking The Beautiful Family Room With Hardwood Flooring & A Cozy Gas Fireplace. Step Outside From The Kitchen To Your Private Backyard Oasis, Featuring A Large Deck, Mature Trees, Beautifully Lit Gardens & A 12x8 Shed. The Perfect Space For Relaxing & Entertaining! Upstairs, Enjoy Hardwood Flooring, The Main Bathroom & Four Generously Sized Bedrooms, Including The Primary With A Walk-In Closet & Spa-Like Ensuite Featuring A Separate Soaker Tub. The Beautiful Finished Basement Features The Spacious Rec Room, Office & Additional Bathroom, Offering Endless Possibilities For Extra Living Space. Extra Highlights: In-Ground Sprinkler System w/ Orbit Smart Plant Watering, Exterior Eaves Pot Lighting, In-Ground Walkway Accent Lighting, Driveway Repaved (2022), New Wifi Garage Doors & Openers, Aluminum Frame Capping & New Front Fascia Siding, New LG Washer (2020), Roof Shingles (2014), New Furnace (2018), New A/C (2018), New Smart Refrigerator (2024). Located Steps From Lakefront Trails, Shopping, The GO Train, Schools, & Conservation Area, & Just Minutes To The 401. This Meticulously Maintained Home Shows True Pride Of Ownership & Is Ready For It's Next Owner To Move In & Enjoy! (id:61476)
294 Wolfe Street
Oshawa, Ontario
Welcome to 294 Wolfe St. Quiet neighbourhood close to schools, shopping, transit easy 401 access. Home features 3 bdrms, 3 baths, spacious main floor layout, modern kitchen w/granite countertops, pot lighting, brkfst bar, SS appliances, big dining area w/sliding glass walkout to deck overlooking huge fenced backyard. Main flr 2 pce bath, large living room, 2nd floor with 3 bedrooms & renovated main bath & laundry. Separate side entrance to finished basement with rec rm, bdrm, reno'd 3 pce bath & kitchenette & laundry. Parking for 3 vehicles plus single detached garage. Walk to Bobby Orr Public School. Home is clean & freshly painted, move right in! (id:61476)
505 - 120 University Avenue E
Cobourg, Ontario
Discover modern living in the heart of the Cobourg historic area. You'll be within walking distance of shopping, the beach, downtown dining, and entertainment. Age in place comfortably with the primary bedroom, ensuite, office and laundry all conveniently located on the main floor. A second primary bedroom, ensuite, and walk-in closet located upstairs in the bright, expansive loft space would be perfect for an adult child or caregiver. This home offers the ideal balance of accessibility and space. Enjoy the perks of low-maintenance living condo life, which allows you to focus on your lifestyle, not yard work. The open-concept design boasts soaring ceilings, abundant natural light, and thoughtful finishes. Enjoy the serenity of a friendly and well-maintained community. Feel safe and secure by knowing your neighbours. Whether you're downsizing, working from home, or looking for a stylish space close to amenities, this property is a must-see! (id:61476)
12 Low Boulevard
Uxbridge, Ontario
Welcome to 12 Low Blvd, a beautifully designed and spacious home nestled in the desirable community of Uxbridge.This charming residence features 3 generous bedrooms and 3 bathrooms on the main floor, offering plenty of room for comfortable family living. The open-concept kitchen is a standout, equipped with modern stainless steel appliances, ample cabinet space, and a welcoming atmosphere that flows into the adjacent dining and living areas perfect for both family meals and entertaining guests. The home also boasts a separate dining area, an ideal setting for formal dinners or special occasions, and a convenient laundry/mudroom with direct access to the outdoors. Large windows throughout the home flood the interior with natural light, creating a bright and airy atmosphere. The fully finished basement provides even more living space, featuring 2 additional bedrooms and a cozy living room with its own "SEPARATE ENTRANCE", offering potential for a private suite, in-law accommodation, or rental income. Step outside into the backyard, where you'll find a peaceful gazebo and a handy garden shed for extra storage. The property includes a spacious 2-car garage, along with the ability to park 4 additional vehicles in the driveway, ensuring ample parking for your family and guests. With its abundance of natural light, functional layout, and inviting outdoor spaces, this home is the perfect blend of comfort and convenience. Dont miss the opportunity to make 12 Low Blvd your new address! (id:61476)
208 - 1900 Simcoe Street N
Oshawa, Ontario
Welcome to this bright south-west facing studio at University Studios, ideally located just steps from Ontario Tech University and Durham College. One of the largest units in the building, offering a thoughtful layout and floor-to-ceiling windows with blinds. The unit is fully furnished and recently updated with a new pull-out corner couch. 60" TV, a larger vanity in the 4-piece bathroom, modern light fixtures, and built-in shelving for additional storage. Positioned at the end of the hallway and across from the emergency exit, this unit offers a quieter living experience. The kitchen is equipped with a fridge, stove top. range vent, microwave, dishwasher, and a convenient washer and dryer. Residents enjoy access to excellent building amenities, including a gym, meeting rooms, a common room on the floor with a full kitchen and lounge area, visitor parking ,and property management on site weekdays from 9-5. With easy access to transit, shopping, restaurants, and Highway 407, this turnkey unit is perfect for students, professionals, and investors alike. (id:61476)
210 - 360 Watson Street W
Whitby, Ontario
Spacious Condo with Northwest Views & Serene Ambience...Enjoy peaceful mornings sipping coffee in the cozy solarium, surrounded by lush garden views. This well-maintained 1,218 sq. ft. Tradewind model offers a spacious and thoughtfully designed layout with 2 bedrooms and 2 full bathrooms. Remodelled and Meticulously well Kept. This immaculate condo combines comfort and convenience with ensuite laundry, an underground parking space, and an additional surface parking spot just steps away from this Suite, no elevator needed.Recent upgrades including newer flooring in the living and dining areas and Primary bedroom, adding a fresh, elegant touch. Extra storage is provided with a spacious locker in the building. Residents also enjoy access to fantastic building amenities, including a full-size pool, hot tub, expansive recreation room, and a well-equipped exercise room.Prime Location: Nestled within walking distance to shopping, scenic waterfront trails, GO Train and the renowned Abilities Fitness Centre, this home offers the perfect blend of tranquility and convenience. Embrace the serene waterfront lifestyle while staying close to everything you need. (id:61476)
1485 Major Oaks Road
Pickering, Ontario
Welcome to 1485 Major Oaks Rd! This beautifully maintained 2-storey freehold townhome in the sought-after Brock Ridge community in Pickering Ontario offers 3+1 bedrooms and 4 bathrooms. This well maintained home is perfect for growing families, first-time homebuyers, or those looking to downsize or upgrade from a condo. The home is surrounded by top-rated schools, Pickering Town Centre, parks, Hwy 401, public transit and the Pickering GO Station is a 10 minute drive from the property which offers the perfect blend of comfort and accessibility. Enjoy the benefits of no maintenance fees and no rental of any HVAC equipment including a fully owned hot water tank offering significant long term savings! You will find a rare opportunity in having your own private backyard with no homes behind you which provides a peaceful retreat for relaxation or entertaining. Don't miss this opportunity and thank you for showing! Improvements: Upgraded Kitchen (2024) Roof Shingles (2021) Garage Door (2024) Front Door, Windows (2022) W/O sliding door (2022) Driveway paving (2021) Pot lights dining room (2024) Dimming lights living room, dining room, primary bedroom (2025) (id:61476)
1136 Tanzer Court
Pickering, Ontario
Location, location, location! Welcome to this charming, clean and moved-in ready 3-bedroom semi-detached home in the desirable Bay Ridges area of Pickering! Perfect for first-time buyers or those looking to downsize, this home offers a serene and family-friendly setting with plenty of conveniences. A covered front porch that sheltered as entryway and welcoming area. Enjoy outdoor living with a walkout to a large deck that overlooks a fully fenced backyard ideal for relaxing or family gatherings. The home also features a driveway with no sidewalks, providing easy access to 3 parking spaces and a 1-car garage for added convenience. With fibreglass shingles roof and durable aluminum backdoors at both the garage and shed, this home offers low-maintenance living. The location is unbeatable! Within a 10-minute walk, you'll find the GO station, public transit, top-rated schools, and Pickering Town Centre. A variety of diverse restaurants and the scenic waterfront are just around the corner, and the 401 is only a 2-minute drive away, making commuting a breeze. This property blends comfort, privacy, and exceptional accessibility, making it a wonderful place to call home. (id:61476)
3322 Thunderbird Promenade
Pickering, Ontario
Discover this stunning end unit, resembling a semi-detached home, boasting 2048 square feet of modern elegance in the highly desirable Pickering community. This residence features a spacious main floor office, which can double as a guest room, along with an ADDITIONAL open den on the second floor which can work as office or TEMPLE nook. The cherry on the top is the double car garage. Each of the four generously proportioned bedrooms has been meticulously crafted to include ample space and UPGRADED ENGINEERED HARDWOOD ensuring comfort and privacy for every family member. Expansive windows throughout the home flood each room with natural light, creating a bright and inviting ambiance that radiates warmth and serenity. The primary bedroom is a true retreat, complete with a luxurious ensuite bathroom and a sizable walk-in closet, blending sophistication with functionality. The additional bedrooms are equally accommodating, offering flexibility for use as guest rooms, children's spaces, or home offices. The open-concept design is accentuated by a gourmet kitchen (UPGRADE FROM BUILDER) featuring high-end finishes, ideal for entertaining or enjoying casual family meals. Just one year old, this property is equipped with all the modern conveniences expected in a new home, including energy-efficient windows, contemporary fixtures, and premium materials. Located in a family-friendly neighborhood, this home is mere minutes from top-rated schools, picturesque parks, and vibrant shopping centers. Its prime location is a commuter's paradise, with easy access to Highways 407 and 401 for quick travel to Markham and Toronto. Additionally, the nearby Pickering GO Station offers multiple daily train services to Union Station, making downtown Toronto easily reachable for city commuters. This residence truly embodies the perfect blend of a tranquil, family-oriented community with the ease of urban connectivity. (id:61476)
419 - 1711 Pure Springs Boulevard
Pickering, Ontario
Experience modern townhome living in the desirable Duffin Heights community, a popular area known for its urban amenities and convenient access. Perfect Place To Fall In Love With, Corner Lot With Very Large Balcony ,Perfect For Small Family, This exceptional corner/end unit is among the largest available, offering a generous 1,355 sq ft of contemporary, practical living space. Featuring two bedrooms, three bathrooms, and two stories, this stacked condo townhome has an inviting and open layout that's flooded with natural Sunlight. "Truly a Sun filled home". The modern kitchen is equipped with a striking backsplash, upgraded cabinets, stainless steel appliances, a breakfast bar, an undermount sink, and a convenient main-floor workspace. The primary bedroom includes a 3-piece ensuite with a glass shower and two closets, while the second bedroom offers access to a private balcony. Enjoy hosting guests and taking in the views from the expansive rooftop terrace an ideal space for relaxation. With no neighbors above and a private entrance, this home offers both privacy and comfort. Its also carpet-free and comes with one underground parking spot + Locker. Great Location; Close To Pickering Mall/401/407/Pickering Go, Close To Schools, Public Transit, Park, Supermarket, Devi Temple And Mosque. (id:61476)
14 Down Crescent
Ajax, Ontario
This stunning, move-in ready home offers over 2,500 ft2 of luxuriously finished living space, plus a fully finished basement with a kitchenette, making it ideal for extended family or additional living arrangements. The main floor features 9 ceilings and real oak hardwood flooring throughout. A bright and spacious living room flows into a formal dining room, creating an inviting space for entertaining. The spacious family room seamlessly connects to the renovated kitchen, showcasing brand-new GE stainless steel appliances, quartz countertops with a full quartz backsplash, a pantry, and a bright breakfast area. Upstairs, Four spacious bedrooms and Two renovated bathrooms provide ample space for a growing family. The Master Bedroom offers a beautiful ensuite bath and a walk-in closet with custom shelving. The additional bedrooms feature closet organizers, large windows, and access to a private balcony. New plush carpeting and California shutters enhance comfort and privacy throughout. A versatile loft area provides the perfect space for a home office or playroom. The fully finished basement with soundproofed ceiling expands the living space with a large multimedia/family room wired for a home theater and, a kitchenette, and additional space with potential for future bedrooms and a bathroom. Fully finished with subfloor adds extra warmth. While a separate laundry room with a brand-new GE washer, dryer, and laundry tub adds convenience. Step Outside to a fully fenced backyard with a paved patio that creates the perfect setting for outdoor entertainment, while the charming front porch provides a welcoming retreat. The attached garage includes built-in storage for added functionality. Located in a family-friendly neighborhood with easy access to Highways 401 and 407, this home seamlessly blends style, space, and convenience. With newer shingles (2017) and high-end finishes throughout, this is a rare opportunity not to be missed. Schedule your private viewing today! (id:61476)





