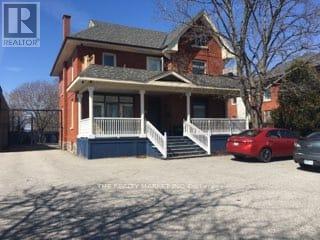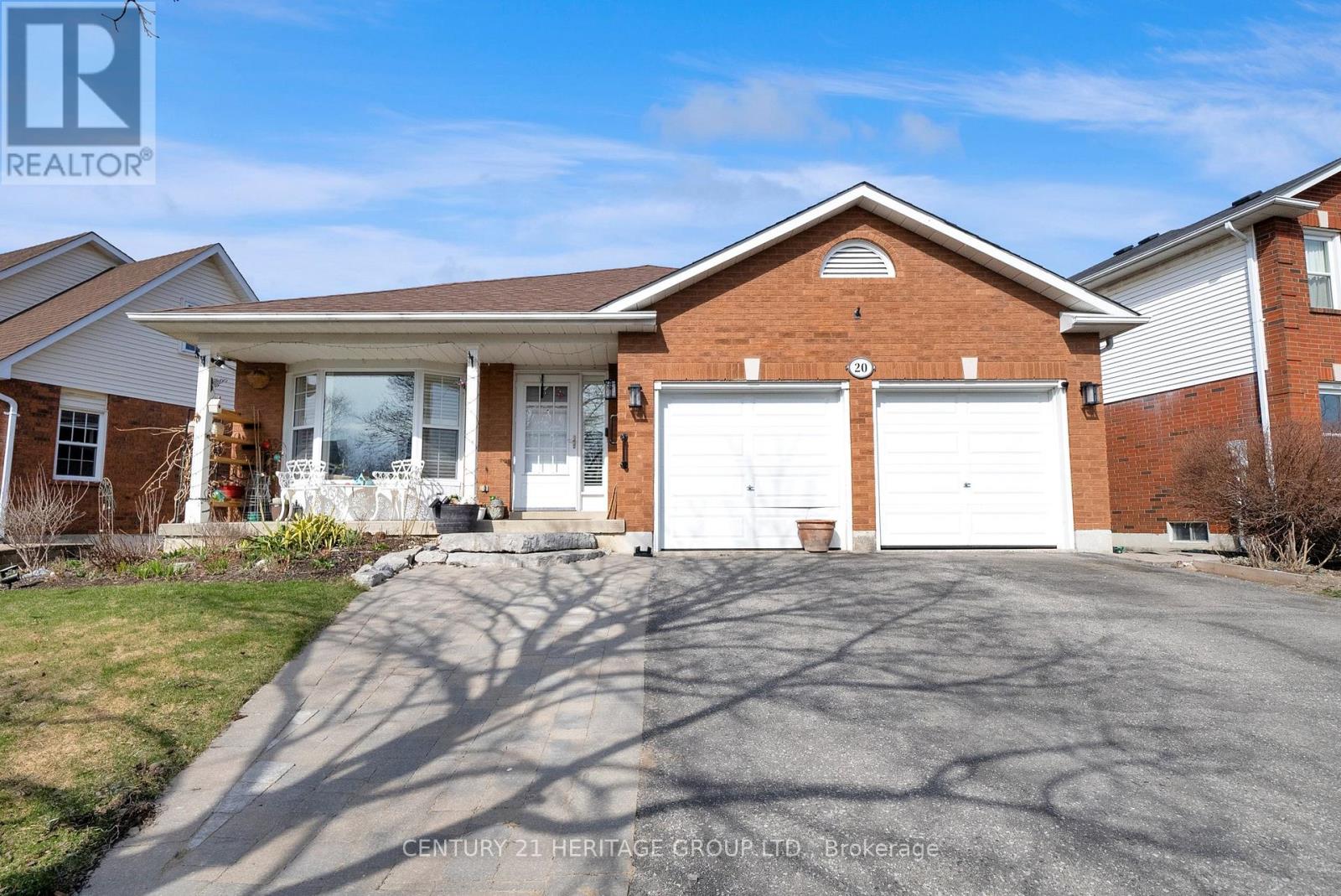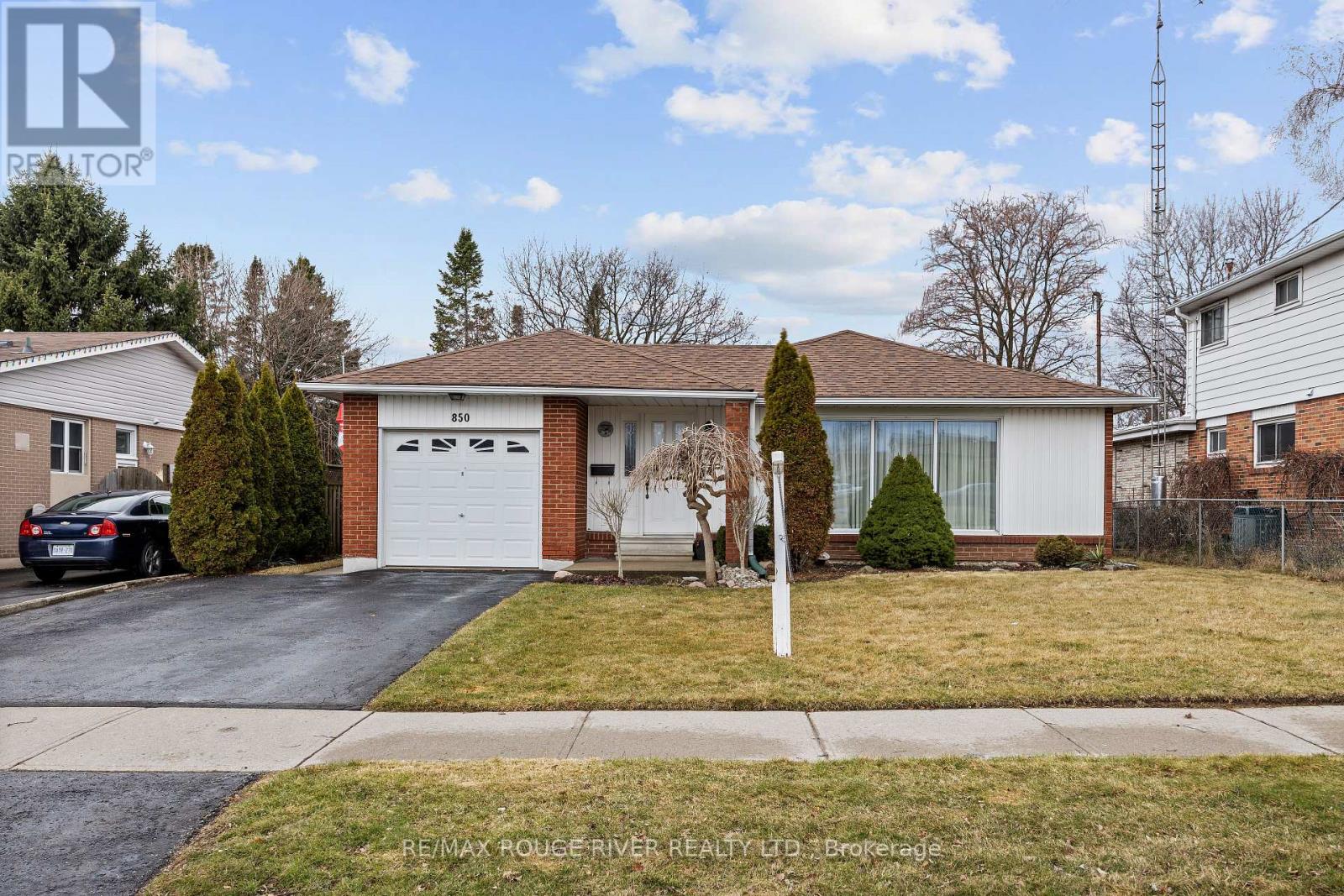745 Grandview Street N
Oshawa, Ontario
Welcome to this amazing detached raised bungalow nestled on a great sized lot in a prime North Oshawa neighbourhood! Offering the perfect blend of comfort, space, and functionality! Spacious double garage with direct access inside, and double driveway providing ample parking for up to four cars! This freshly painted home features bright, spacious living areas, oversized windows that flood the space with natural light, and a versatile lower level with above-grade windows ideal for entertaining and multi-generational living! Step inside to the bright living room with hardwood floors and bow window, while the separate dining room offers the perfect space for gatherings! The eat-in kitchen features granite countertops, pantry, abundant cabinetry, and a walkout to the yard! The main floor primary bedroom includes hardwood floors, 2 Double closets & convenient 3 piece ensuite! 2nd generously sized bedroom with hardwood floors and double closet, along with a 4 piece main bath, completes the main level! The lower level offers impressive additional living space with a large recreation room featuring a gas fireplace, wet bar & above grade windows! Spacious family room with multiple storage closets & above grade windows! 3rd bedroom with laminate floor, double closet & above-grade window, and 3-piece bathroom-perfect for extended family! Outdoor lovers will appreciate the easy access to Corbett's Park, Harmony Valley Dog Park, and Harmony Valley Conservation Area - perfect for walking, jogging, or cycling! Commuters will love the quick access to Highways 401 & 407 and public transit! Families will find this a prime location for schools, school bus routes & daycares! Moments away from grocery stores, retail shopping, restaurants, movie theatre, medical facilities, public transit, and recreation centre! This property is perfect for families, downsizers, or investors seeking a home in a prime location with excellent amenities close by! (id:61476)
401 - 1600 Charles Street
Whitby, Ontario
Suite 401 at 1600 Charles Street, a spacious and updated 1+ Den, 2-bathroom condo offering 750 sq.ft. of modern living space. This bright unit features large windows with a south-facing view, allowing natural light to flood the open-concept layout. Freshly painted, this condo is move-in ready. The versatile den can be used as a home office or guest space, and the two bathrooms provide added convenience. This location is ideal- steps from the Whitby Go Train Station, the Marina, Lakefront Trails and shopping. The suite has an underground parking spot and a locker. Building Amenities include a rooftop patio, gym, and Resistance Pool. (id:61476)
1 - 222 Pearson Street
Oshawa, Ontario
Welcome to 222 Pearson St. #1, Oshawa. Recently updated & well maintained end-unit townhome, nestled in a centrally located family friendly community. Perfect For First Time Home Buyers Or Investors. Offering a perfect blend of warmth & comfort, style, functionality and convenience. This affordable home has space for the growing family. Freshly painted and new flooring throughout. The main floor boasts an open-concept living dining rooms with tons of natural light, creating a warm and inviting atmosphere. The spacious Eat- In kitchen is a true highlight. Upstairs, you'll find 3 generously sized bedrooms, each offering ample closet space. Separate entrance through the garage to the basement with finished rec room, large storage closet and sliding glass door walk-out to the backyard. This complex offers an outdoor swimming pool and a kids playground. With recent updates, this home is ready for you to move in and make it your own. Located just minutes from everything you need, shopping, Schools, Hospital, the Oshawa Centre, walking distance to Costco, easy access to Oshawa GO Station, UOIT, and Trent University. Short drive to 401. The complex backs onto Connaught Park. This home offers unmatched convenience in a sought-after neighborhood. Plenty of visitors' parking. Available for immediate possession! (id:61476)
370 Simcoe Street S
Oshawa, Ontario
Rare opportunity to own a fully renovated home with 3 self contained units in downtown Oshawa. This stunning Century Home has been updated throughout with new hardwood flrs, new roof, 5 baths, 3 kitchens, and modern systemsideal for multi-family living, biz use, or as a high-potential Income Property. Zoned PSCA, this property supports a wide range of multi-residential and commercial/industrial uses including but not limited to automotive, educational, medical and retail. Currently tenanted with 3 income streams generating approx. $7,500/mo (tenants can stay or vacate by summer). Grandfathered-in neon sign included and may be digitizedgreat visibility on one of Oshawas busiest streets! 10-car prkg onsite. Located steps from transitGO Bus & Pulse at the doorand minutes to the new GO Station, Hwy 401 & 407, Ontario Tech U, Durham College, and 2 Costco locations. Surrounded by new development and downtown renewal, offering huge upside. Property is financed residential by current owner with possibility of a low rate assumption by qualified buyer. VTB available. Builders and developers are encouraged to entertain land assemblies with neighbours who may be open to selling. Otherwise, perfect for investors looking to make an office on the main floor and residential above while holding for higher development values. This could be the anchor property in your portfolio! Don't miss the chance to potentially buy into future leverage! Live, work, or invest in this highly visible, turn-key property in the heart of Oshawas growth corridor. A rare find that combines history, flexibility, and income potential. (id:61476)
4 Sillett Drive
Ajax, Ontario
Central West detached all brick 3+1-bedroom bungalow in desirable neighborhood. Large eat-in kitchen with walkout to rear deck. Living room with large bay window. Family room with gas fireplace and French doors off main foyer. Formal dining area and main floor laundry. Primary Bedroom with walk-in closet, 4pc ensuite with walk-in shower and separate soaker tub. Finished lower level with 4th bedroom, rec room with gas fireplace and large workshop. Attached double gar garage with load of extra storage space. Short walking distance to Westney Heights Park and Public school. Note interior photos will be provided once interior has been cleaned out. (id:61476)
20 Orchard Park Drive
Clarington, Ontario
Welcome Home! This 4 bedroom 4 washroom detached backsplit is located in one of Bowmanville's most desirable neighbourhoods. This bright & beautifully maintained home offers the perfect balance of space, comfort &flexibility .With three separate living areas, there's plenty of room to host, unwind, or accommodate extended family - all under one roof. Oversized windows throughout - even on the lower level - flood the home with natural light, creating a warm & inviting atmosphere on every floor. The primary bedroom features a private ensuite with heated floors, adding a touch of luxury to your everyday routine. Downstairs, the finished basement adds flexibility & storage, while the backyard patio is a perfect extension of the home - ideal for summer barbecues, morning coffee, or evenings under the stars. This is a home you'll grow into & grow with, set in a community that has everything you need. Close to schools, park and trail systems, shopping, dining, and more - this location truly has it all! (id:61476)
1356 Apollo Street
Oshawa, Ontario
Luxurious 4 Bdrm & 4 Washrm Treasure Hill Built. Premium Lot W/ Lot Of Upgrades ! Half The House From Brick To Stone. 9 Ft Smooth Ceilings 1st & 2nd Flr Upgraded Kitchen Cabinets. Caesarstone Countertops In All Washrooms & Kitchen. Upgraded Baseboard & Casing. Oak Staircase. Upgraded Laminated Flrs On Both Flrs. Upgraded Tiles On 1st Flr & M/Bdrm. Upgraded Bsmt Windows. Framless Glass Shower. 7Ft Drs Upgraded From Standard. Centralized Vac System. (id:61476)
19 Teresa Drive
Whitby, Ontario
This Is A Linked Property.Welcome To 19 Teresa In A Quiet, Mature, Family Friendly Neighborhood of Downtown Whitby. Pride of Ownership Around Every Corner of This Well Maintained Home. Functional and Aesthetically Pleasing Main Floor Layout with Custom Built Kitchen with Pot Lights, Granite Counter Top, Additional Side Entrance Double Door. Cozy up in Front of Gas Fire Place or Settle into the Front Family Room. Hardwood Flooring Throughout. Back Patio Door Opens to a Large Patio and a Huge Backyard that has a side entrance as well, perfect for Entertaining and Outdoor Relaxing. Wide Straight, No angled Steps, Solid Wood Stairs Up. Upper Floor comes with a Large Primary Bedroom with a 4 pc Ensuite & W/In Closet and heated floor. Two Additional Large Bedrooms with Closets and a Second Full Washroom. Custom Built Tiled Wall, Beautiful Stairs to Fully Finished Basement with Heated Tiled Floor, with Spacious Recreation Area / Music Room, A Handyman's Dream Workshop, Refrigerator and Fully Equipped Custom Laundry Room.Mechanical Room Equipped with New (year 2023) High Efficiency Heat-Pump and Furnace, Tankless Water Heater - all fully owned (no rentals). Eco Friendly Home with Smart Thermostat that offers significant savings on operating Costs for Heating and Cooling.Basement has the Potential as In-Law Suite. Property Has Huge Lot Depth of 140 feet with Nice Patio, Landscaped Backyard and a Lot of Land for Garden Lovers, as well as space for Kitchen Garden.Sip Your Morning Coffee In The East Facing Backyard For Sunrises and Enjoy The Front, Patio Stoned, Yard for An Evening Sunset Tea. Driveway Can Park Three Full-Sized Cars Plus One in Garage.Close to GO Transit as well as Highways 401/407/412. GO Station (Whitby GO) is located on Lakeshore East Line that offers frequent 2-way service to Downtown Toronto, making it highly desirable for working professionals.Come and Explore the Area and This Home to See, All That It Has To Offer! ** This is a linked property.** (id:61476)
90 Southfield Avenue
Clarington, Ontario
* Stunning 5 Bedroom, 4 Bathroom Detached Home in South Courtice * Freshly Painted * First Floor Renovated* New Hardwood Floors * Main Floor Office Can Be Converted To A Bedroom * Brand New Kitchen with New Quartz Counters, New Floors and Walk Out to Deck * New Oak Stairs with Wrought Iron Pickets * 3 Updated Full Bathrooms on Second Floor * Entrance From Garage * Close to Schools, Shops, Transit, Hwy 401, Parks & More * New Furnace Motor * New Deck & Stone Patio * Windows (2 Yr)* (id:61476)
850 West Shore Boulevard
Pickering, Ontario
This Beautiful, Bright, Extra Large Bungalow has a rarely found family room addition! The spacious living and dining rooms have oversized windows and gorgeous hardwood floors. The modern, Eat-in kitchen overlooks the family room where the kids can watch TV and where you can get warm and comfy in front of the fireplace. You can relax on your back deck in your huge, fully enclosed backyard with lovely perennial gardens. The three good sized bedrooms all have the gorgeous hardwood and plenty of closet space. The basement has high ceilings and comes with an enormous rec room, games room and furnace room/workshop. The basement also has a convenient three-piece bathroom, and an enclosed laundry room. The single car garage and private double driveway provide parking for multiple vehicles. You will be amazed at how open and spacious this home feels. It's much bigger than it appears and it has so many possibilities! This is a fabulous home for families, retirees, entertaining and building beautiful lasting memories! This home is move-in ready and spotlessly clean! It's a short distance to the 401, Go train, shopping & Rec complex and is near bus routes, lake front trails and Schools (Public, Catholic and French Immersion!) (id:61476)
260 Annis Street
Oshawa, Ontario
Welcome to your opportunity to own in one of Oshawa's most convenient neighborhoods! This charming property offers the perfect blend of comfort and location, situated just minutes from downtown amenities and the 401. throughout, including a new roof. Every detail has been meticulously refreshed creating a turnkey opportunity that requires absolutely nothing but your furniture. This thoroughly updated property delivers contemporary style without the renovation headaches. The true value of this home is location location location! It shines with its proximity to everything Oshawa has to offer steps to parks, schools, and shopping, while maintaining a peaceful residential feel. Enjoy quick access to the 401, GO Transit, and Durham College/Ontario Tech University. Don't miss your chance to make this gem yours! EXTRAS: Fixtures and appliances included. (id:61476)
59 Elmer Adams Drive
Clarington, Ontario
Rarely Offered Home On Elmer Adams Drive In Courtice. Well, Here's Your Chance To Own This 2014 Built Halminen Home Backing Onto & Overlooking A Beautiful Greenspace With The View Of A Natural Pond. This 2 Storey 5 Bed, 4 Bath Executive Family Home Will Definitely Impress. The Welcoming Entrance Greets You With Double Doors, Stone Tiles & Hardwood Flooring, A Huge Walk-In Closet To Store All The Shoes, Boots & Jackets. There's Also An Updated Powder Room. Moving Through To The Main Floor, You Have A Beautiful Office Space With Lot's Of Natural Light For The Person Who Works From Home Or Use It Simply As A Private Space. The Hub Of The House Is The Open Concept Design Of This Incredible Main Floor With Wide Plank Hardwood Floors. The Chefs Kitchen With Marble Island Breakfast Bar, S/S Appliances & Cupboards That Never End Will Make Meal Time A Breeze. The Dining Room Features A Stunning Coffered Ceiling And A Walkout To A Raised Deck That Will Leave You Breathless From The Amazing Views. Relax In The Elegant Living Room With Family & Friends While Enjoying The Mesmerizing Gas Fireplace. It Also Has In-Ceiling Surround Sound. This Home Makes Life Easier With A Generous Sized Laundry Room With A Walk-In Closet & Garage Access. The Stunning Dark Oak Staircase Leads You To The 2nd Floor Where You Will Find 4 Large Bedrooms All With Jack & Jill Bathrooms. Escape To Your Huge Primary Bedroom With A Walk-In Closet, A Double Closet & A Updated 5 Piece Spa Bathroom With 2 Vanities, Glass Shower & Soaker Tub. The Bedroom Is Large Enough For A Sitting Area Also. Tap Into The Potential Of The Walk-out Basement Which Will Allow For A In-Law Or Income Suite Already Roughed In For A Bathroom & Kitchen. The Most Discerning Buyer Will Love The Thoughtful Design, Layout & Finishes. Don't Miss This Amazing Offering In A High Demand Location Close To Amenities, 401, 407, Shopping, Schools & Everything You'll Ever Need. Don't Miss This One, You Won't Be Disappointed! (id:61476)













