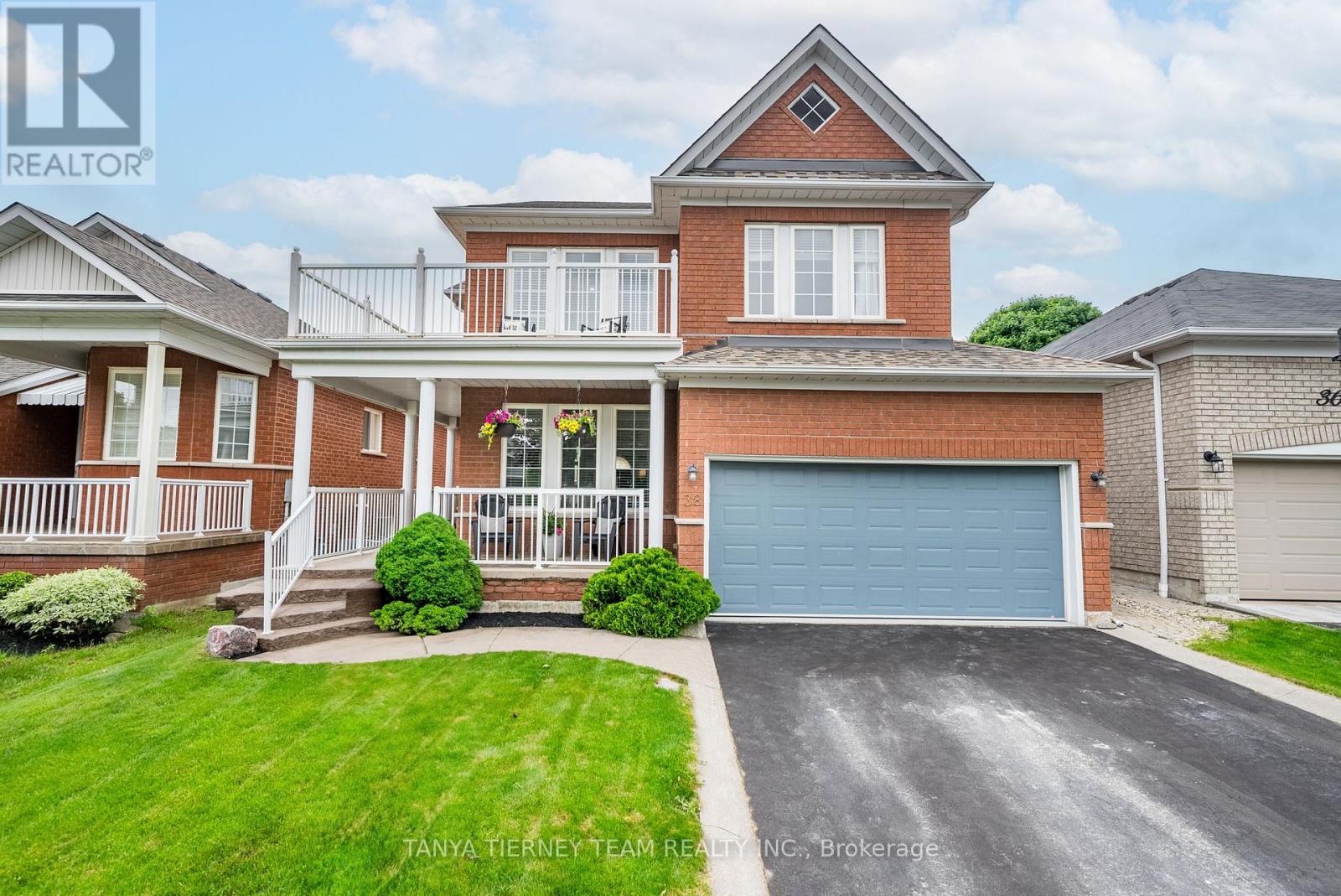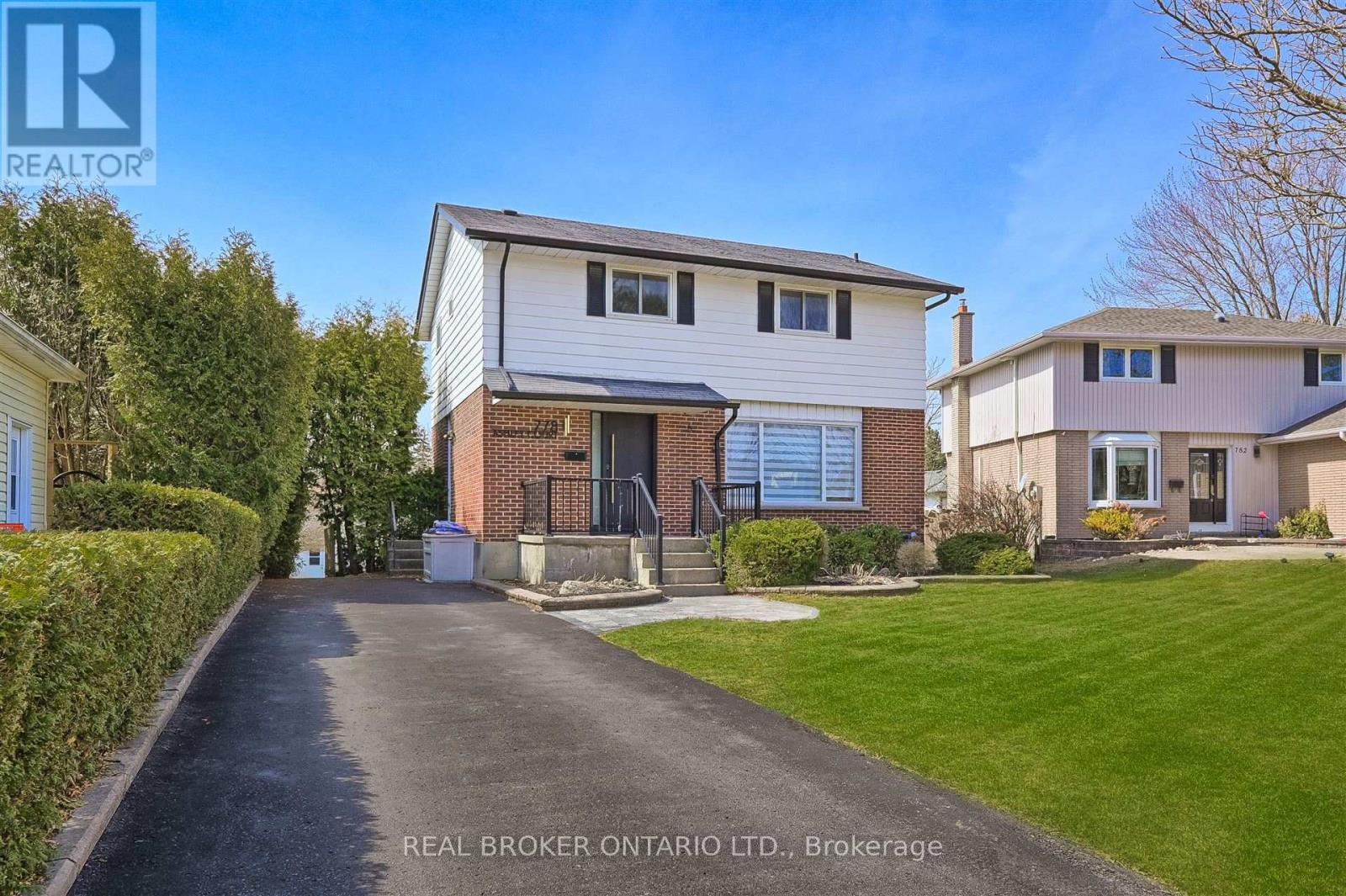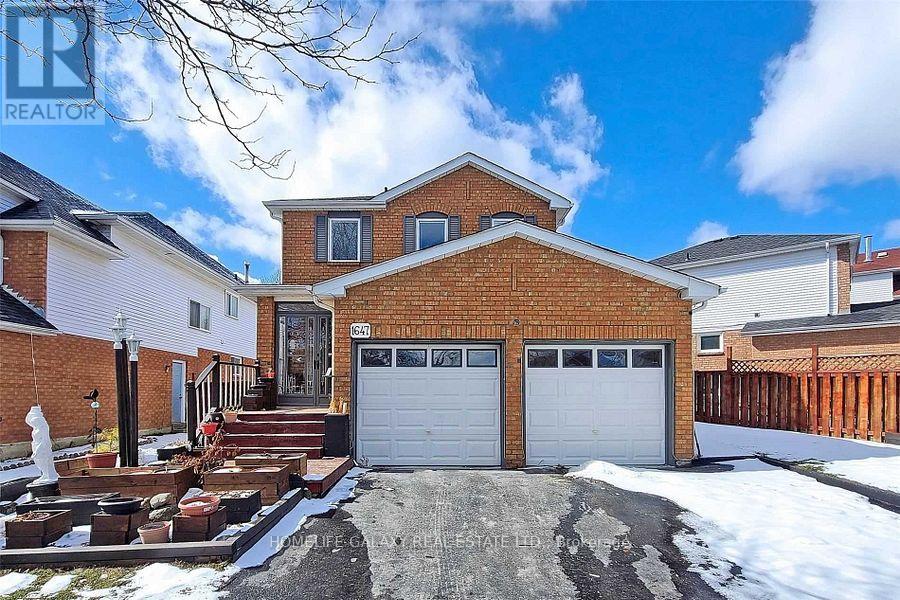27 Forest Grove Drive
Whitby, Ontario
* 4 +1 Bedroom 3 Bathroom Detached Home In Pringle Creek Whitby * Totally Renovated * New Hardwood Floors on Main & Second * New Kitchen with Quartz Counters & Backsplash * Breakfast Area with Walk-out to Deck * New Bathrooms * Freshly Painted * Entrance Through Garage * New Oak Stairs With Wrought Iron Pickets * Primary Bedroom With 6 Pc Ensuite * Front Interlock Walkway * Finished Basement With Bedroom, Rec Room, Den ad New Vinyl Floors * Steps to Catholic Elementary Schools & Sinclair High School, Parks, Shops, Hwy 401, & More * Furnace & Central Air (8 Yrs) Roof (15 Yrs) * Windows (10 Yrs) (id:61476)
401 Elgin Street E
Oshawa, Ontario
Very Well Kept Detached House In Quite Neighborhood Of Oshawa. This House Features 3 Bedrooms Above Ground & 1 Bedroom In Basement.Room On Main Floor For Convenience. Upgraded White Kitchen Cabinets. Upgraded Doors. Potlights & Living Area. Basement Features Side Entrance, 1 Bedroom, Kitchen & 3 Piece Washroom. Owned Hot Water, Newer Furnace, Vinyl Windows. Updated Upstairs Bathroom. New Basement Flooring (2021), Deck In Backyard (2023). New Extended Driveway, 4 Car Parking Spots. Enjoy BBQ In Huge Backyard With Your Family. Nestled In A Prime Oshawa Location Close To Schools, Parks, Shopping, And Transit,Costco. This Move-In-Ready Gem Is A Must-See. (id:61476)
2 Drew Court
Whitby, Ontario
Welcoming 3-Bedroom Home on a Quiet Court in Prime Whitby Huge Backyard situated directly across from a Ravine!This is the one you've been waiting for! Tucked away on a peaceful, family-friendly court in one of Whitby's most desirable neighborhoods, this warm and inviting 3-bedroom home is perfect for growing families.You'll love the fresh updates throughout from the modern kitchen to the updated floors and bathrooms (new front and garage door '24, newer appliances, upgraded lanscaping, new roof 24', and more! (see attachments) time to just move in and enjoy! The main floor offers a bright, open layout thats great for everyday living and hosting family and friends. Upstairs, you'll find three spacious bedrooms. The finished basement (upgraded flooring, lighting, and drywall '24) adds even more room for a kids play area, home office, or hangout space. But the real showstopper? The rare oversized backyard! Its the ultimate spot for summer BBQs(Natural Gas h/u), backyard games, gardening, or just letting the kids and pets run around. Theres space for everyone to enjoy.Close to great schools (CE Broughton and Julie Payette(F/I), parks(the list is endless, but starts with feeding the ducks at Pringle Creek!), shopping, and with easy access to highways, this is a home where you can truly settle in and make memories. Come see it for yourself - you're going to feel right at home! (id:61476)
27 Zachary Place
Whitby, Ontario
Welcome to this meticulously maintained & updated spacious family home designed for both comfort & functionality. This property offers 4 large bedrooms on the upper level, along with 2 additional bedrooms in the fully finished basement with a 3pc bath, perfect for extended family, guests or home office use. The main floor features gleaming hardwood flooring & a modern kitchen complete with quartz countertops, a stone backsplash, a large breakfast island, & convenient garage access. Enjoy the walkout to a private deck, ideal for outdoor dining & entertaining. The home also includes separate living, dining & family rooms, providing a flexible layout for both everyday living & formal occasions. Located on a no-sidewalk lot with an interlock pathway, this home offers extra parking & impressive curb appeal. A true blend of style, space & smart design-ready for your family to move in & enjoy. Furnace '23, A/C '24, deck '20, basement bath '19, ensuite bath '21, garage door opener '18. (id:61476)
36 Ball Crescent
Whitby, Ontario
LOCATION LOCATION Detached home located in the most desired Williamsburg community!!! Walking Distance to the Best Schools In Durham Top Ranked Elementary and Secondary. Suburban Charm Yet Conveniently Close To All Amenities and Walk To Famous Rocketship Park & Thermea Spa. This Detached Double Car Garage Home On Quiet Street Greets You With Fantastic Curb Appeal, No Sidewalk Parking For 6 Cars. The Double Door Entrance Opens Into X-Lrg Foyer With Double Closets, Open Concept Layout On Main With Smooth Ceilings and California Shutters Thru-out, Potlights, Solid Core 4 Panel Doors, Hardwood Floors, chefs Kitchen Overlooks The Dining Perfect For Entertaining. Walk Out To Private Backyard Oasis, With Large Deck, Custom Pergola, Shed and Gas Line For BBQ. Main Floor Laundry With Garage Access & Entrance To Finished Basement. Winding Staircase Leads To 2nd Floor With Three Large Bedrooms, Brand New Broadloom, Primary Offers Walk In Closet, Custom Fireplace Wall and 4 Pc Ensuite Bath. Completely Finished Lower Level with 4th Bedroom/Office Space, Custom Dbl Murphy Bed, Open Concept Rec/Family Space With Potlights, Gas Fireplace. Great Storage Space. Family Friendly Neighborhood, Hwy 412 & Hwy 407, Heber Down Conservation. Norstar Windows, Doors ('24) Roof (3 Yrs) Furnace/AC ('24) (id:61476)
3 Vincent Court
Clarington, Ontario
Welcome to this Charming Detached Raised Bungalow Tucked away on a peaceful court in desirable family-friendly Newcastle! This 3-bedroom, 2-bathroom home offers a warm and inviting layout perfect for families, downsizers, or anyone looking to enjoy peaceful suburban living. The main floor features a bright living room with a cozy gas fireplace, creating a warm and welcoming atmosphere. Downstairs, the finished basement adds even more living space with a spacious family room, perfect for movie nights or relaxing with loved ones. You'll also find a separate den - perfect for a home office or hobby room. Enjoy direct access to the garage for added convenience. Outside is where this property truly shines - spend your summers in the fully fenced backyard oasis featuring an inground pool, hot tub, gazebo, and two sheds for all your storage needs. Whether you're entertaining or unwinding, this backyard is your personal retreat. This home is close to schools, parks, shopping, and all the amenities Newcastle has to offer. Commuting is a breeze with easy access to major roadways and public transportation options. (id:61476)
49 Montana Crescent
Whitby, Ontario
Tribute's Platinum Collection! The 'Cornwall' model featuring luxury upgrades throughout including 7.5" hardwood throughout including staircase with wrought iron spindles, 10ft ceilings & more. Gourmet kitchen featuring upgraded soft close cabinets, butlers pantry with beverage fridge & custom pull out shelving, quartz counters & backsplash, large 11x4' island with ample storage & pendant lighting, built-in stainless steel appliances including Wolf oven & countertop gas range. Breakfast area boasts an oversize sliding glass walk-out with transom window leading through to the entertainers deck. Impressive great room warmed by gas fireplace with stunning custom board/batten surround & bay window with backyard views. Convenient main floor laundry, front office with french door entry that can be easily converted into a 2nd bedroom & formal dining room with elegant coffered ceilings. The lower level offers 8ft ceilings, amazing above grade windows, a spacious rec room with gas fireplace, wet bar, 3pc bath, exercise room with cushion floor & 2 additional bedrooms both with walk-in closets! Situated in a demand Brooklin community, steps to parks, schools, transits, downtown shops, transits & easy hwy 407 access for commuters! (id:61476)
25 Hanson Crescent
Whitby, Ontario
Executive 4 bedroom Tribute 'Fernway' Model situated on a premium 50x115 ft lot with inground saltwater pool & private backyard oasis backing onto green space! Incredible upgrades & finishes throughout this family home with a sun filled main floor plan featuring gleaming hardwood floors including staircase, large format tiles, crown moulding, 9ft smooth ceilings, upgraded lighting & more! Elegant formal living room with front garden views & dining room with coffered ceiling. Chefs dream kitchen complete with quartz counters, built-in appliances including Jenn-Air oven, microwave/convection oven, 36" induction cooktop, exhaust hood & beverage fridge. Large centre island with breakfast bar & pendant lights. Breakfast area with sliding glass walk-out to the landscaped patio, 16x34' in-ground saltwater pool & lush gardens. Impressive family room with soaring cathedral ceilings accented by palladium windows & gas fireplace with custom surround. Convenient office & main floor laundry room with upper/lower cabinetry, quartz counters & garage access. Upstairs offers 4 well appointed bedrooms, all with ceiling fans & great closet space! Retreat in the primary bedroom with walk-in closet organizers & 5pc spa like ensuite with dual vanity, large glass rainfall shower & relaxing corner soaking tub. No detail has been overlooked with the extensive upgrade list including Roof 2010 (35yr shingles), central air 2020, 2nd floor/front main floor windows 2010. Owned hot water tank 2021. Upgraded insulation, 200 amp panel wired for hot tub & central vacuum. Maintenance free exterior with aluminum posts & railings, fibreglass double door entry, insulated garage doors. Situated mins to parks, schools, downtown Brooklin shops & easy hwy 407 access for commuters! (id:61476)
63 Murray Tabb Street
Clarington, Ontario
Welcome to 63 Murray Tabb St. Situated on a quiet street in Bowmanville, this property has "ravine -like" views of a wooded area at the rear of property. This stunning 4 bedroom all brick 2-storey home has everything that you would desire with lots of upgrades: 9 foot ceilings, a bright warm open concept kitchen with quartz countertops and LED underlighting, laundry on upper floor, 2 fireplaces, new laminate flooring in basement, access to backyard oasis from kitchen with view of trees and nature, a custom built wooden deck with fixed awning and LED lighting, storage shed, new patio tiles, BBQ with gas connection, upgraded garage door, heated garage and no sidewalk at foot of driveway. Only 2 minutes drive to Highway 2 and Smart Centre shopping. 3 minutes drive to Clarington Central Secondary School. (id:61476)
38 Kimberly Drive
Whitby, Ontario
Beautiful 4+1 bedroom family home offers a private backyard oasis with relaxing inground saltwater pool!! No detail has been overlooked from the extensive hardwood floors including staircase with wrought iron spindles, gorgeous matt black ceramic floors, upgraded trim & more! Designed with entertaining in mind in the elegant formal living & dining rooms plus additional family room with cozy gas fireplace. Spacious kitchen boasting granite counters, breakfast bar, backsplash, stainless steel appliances including gas stove & breakfast area with sliding glass walk-out to the backyard with interlocking patio, lush gardens, gas BBQ hookup & gated pool for added safety. Upstairs offers a convenient open office area with garden door walk-out to a large l-shaped balcony with front garden views - perfect place to enjoy your morning coffee! 4 well appointed bedrooms including the primary retreat with walk-in closet organizers, double closet & renovated spa like ensuite with glass shower & stand alone soaker tub. Room to grow in the fully finished basement complete with 2 huge rec rooms, potential 5th bedroom 3.73 x 3.07 with pot lights & broadloom. Kitchenette 3.34 x 2.48 with sink, stainless steel fridge & laminate floors. Cold cellar with shelving & ceramic floors. This home has been renovated top to bottom & shows pride of ownership throughout. Nestled in the heart of Brooklin, steps to downtown shops, parks, schools, rec centre, transits & more! (id:61476)
778 Ashley Court
Oshawa, Ontario
Welcome to 778 Ashley Court a beautifully renovated detached 2-storey home tucked away on a quiet cul-de-sac in Oshawa's desirable Centennial neighborhood. This spacious 4+1 bedroom, 3 bathroom property offers the perfect blend of modern upgrades and cozy charm. The main floor features an open-concept layout with hardwood flooring throughout, a bright living room with large windows, a stylish dining area with a walkout to the deck, and a contemporary kitchen complete with quartz countertops and a central island ideal for entertaining. Upstairs, you will find Four generously sized bedrooms, all with hardwood flooring. The fully finished walk-out basement offers a separate entrance, a fifth bedroom, modern kitchen, full bathroom, and a spacious living area with pot lights and vinyl flooring perfect for in-law use. This home also boasts a large front yard and expansive backyard, providing ample outdoor space for kids to play or hosting summer gatherings. A big tool shed in the backyard offers excellent extra storage. With parking for four vehicles and a prime location close to schools, parks, public transit, shopping centers, hospitals, Durham College, and Ontario Tech University, this is a fantastic opportunity for families or investors alike. (id:61476)
1647 Middleton Street
Pickering, Ontario
Gorgeous Three Bedroom Detached Home, Extremely Bright, Very Clean, Front Porch Enclosure, Eat-In-Kitchen, Walk-OutTo Patio, Sunken Family/ Living Room, Fridge, Stove, Washer, Dryer, Built-In-Dishwasher, Air Conditioning, Double Garage Door And Double Driveway, Finished Basement With Rec Room And 4th Bedroom. (id:61476)













