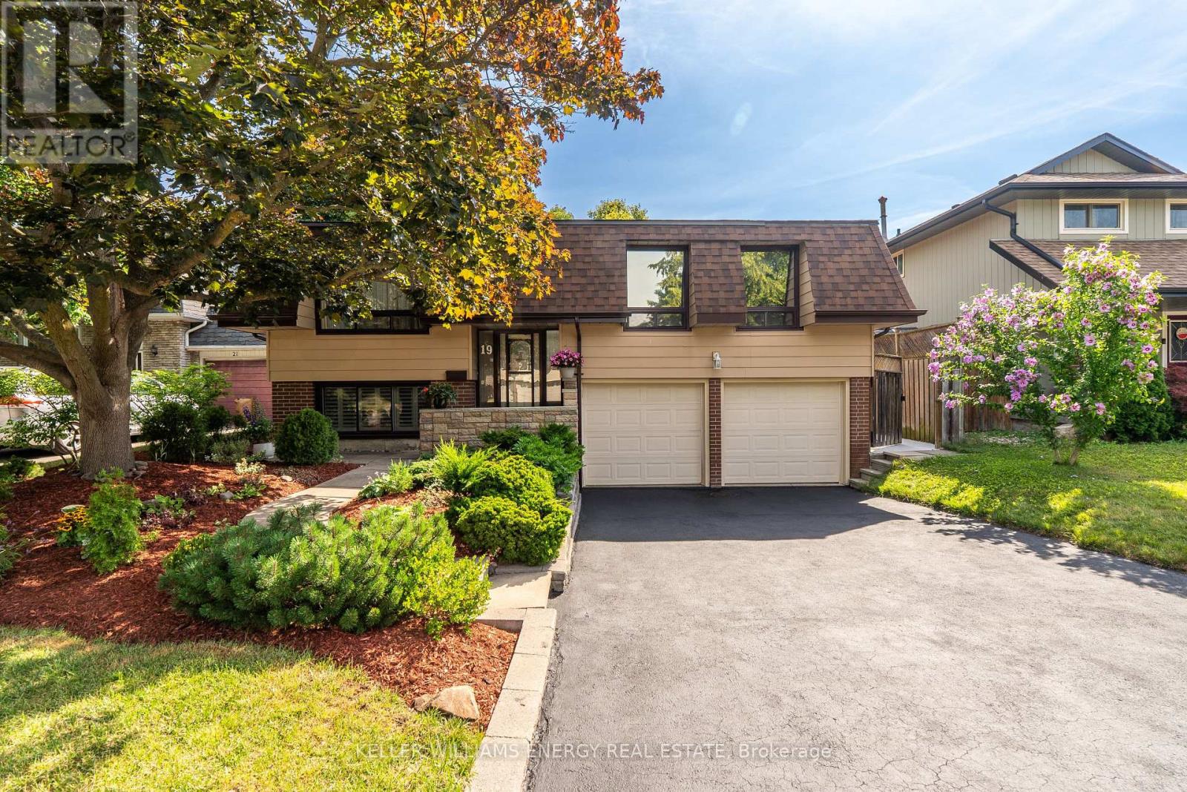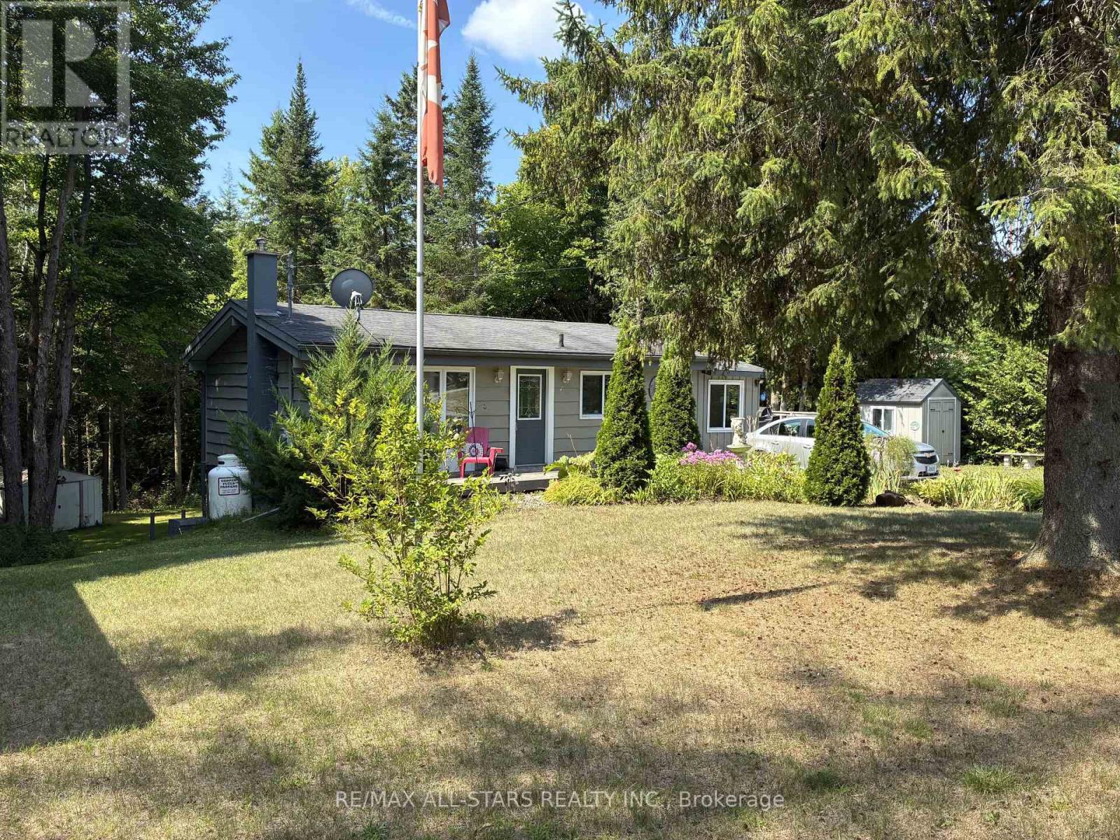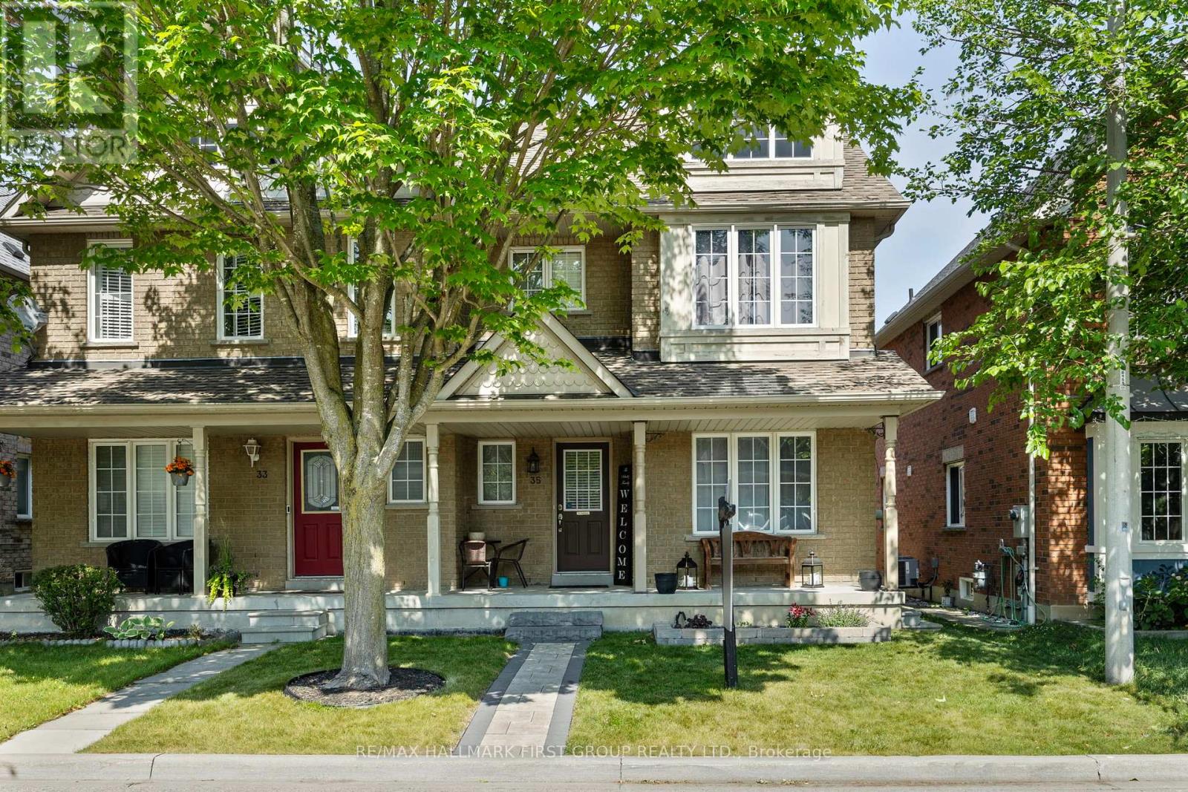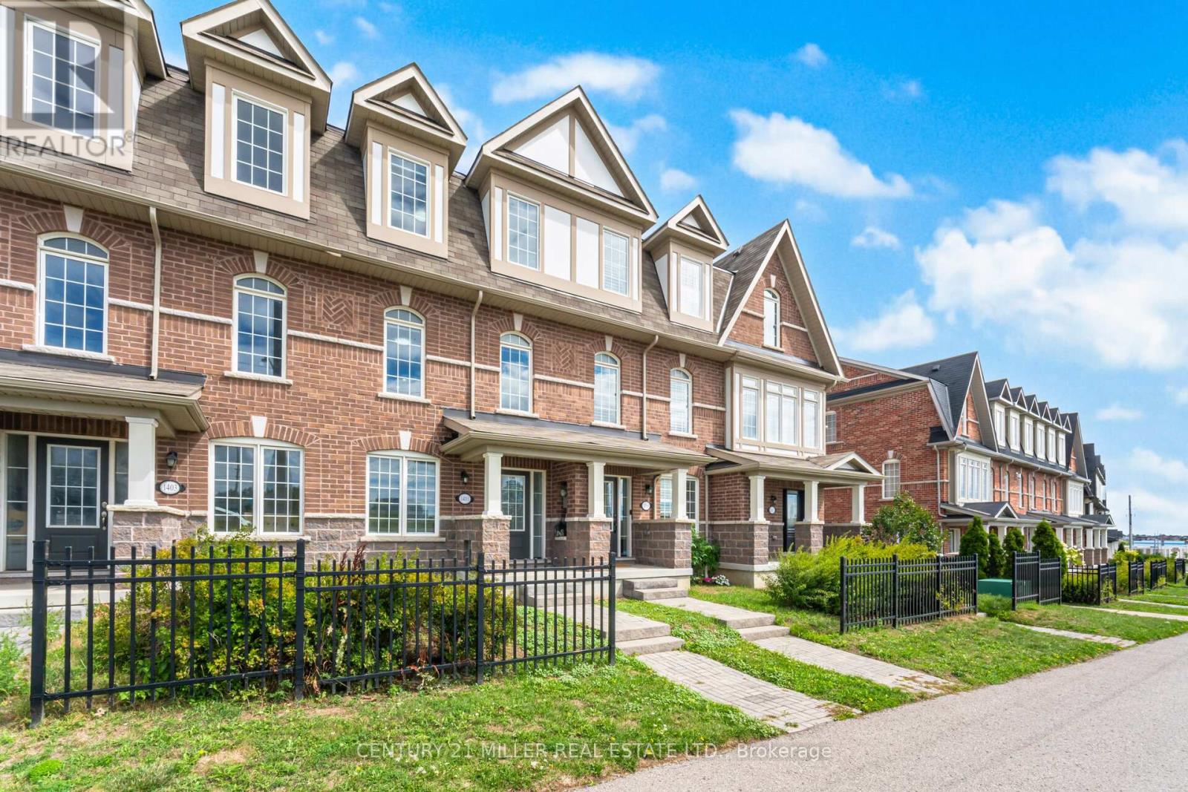19 Ingram Court
Whitby, Ontario
Welcome To This Lovingly Maintained Raised Bungalow With An In-Ground Pool, Nestled On A Quiet, Family-Friendly Court In One Of Whitby's Most Established Neighbourhoods! The Main Floor Offers A Bright And Functional Layout, Featuring A Spacious Living Room With A Large Front-Facing Window, Seamlessly Combined With The Dining Area, Complete With Hardwood Flooring, Pot Lights, And Elegant Crown Moulding. The Kitchen Includes An Eat-In Area, Pantry, And Walkout To The Upper Deck Overlooking The Private Backyard With A Beautiful Pool, Perfect For Enjoying Your Morning Coffee. Three Great Sized Bedrooms, All With Hardwood Floors, Complete The Main Level, With The Primary Bedroom Featuring Double Closets And Access To A 4-Piece Semi-Ensuite Bathroom, Offering Both Comfort And Convenience. The Finished Basement Adds Incredible Value With A Separate Entrance, A Large Rec Room With Laminate Flooring, Pot Lights, Lots Of Storage Space, And Large Windows For Natural Light. You'll Also Find A 3-Piece Bathroom, A Spacious Laundry Room, And An Additional Room With Large Window Overlooking The Backyard, Ideal For A Home Office, Or Additional Storage. Step Outside To Your Own Backyard Retreat, Enjoy A Deck, Patio, And A Large Inground Pool, Plus Under-Deck Storage. Its The Perfect Space For Entertaining And Relaxing All Summer Long! A Walking Path At The End Of The Court Leads Directly To Tennis Courts And A Children's Playground. Located Just Minutes From Schools, Parks, Shopping, And The 401, This Home Truly Combines Comfort, Lifestyle, And Convenience. Don't Miss This Fantastic Opportunity In A Prime Whitby Location! EXTRAS - Pool Heater (2021). Pool Pump (2017). (id:61476)
303 Mcdonald Street
Scugog, Ontario
Location, Location, Location! Please Welcome To Market This Modernized Century Home With Tons Of Curb Appeal And Culture. This Home Is Steps To Historic Downtown Port Perry With All Amenities Walking Distance Away, Including Many Great Restaurants & Shops, As Well Only Minutes From Lake Scugog, Waterfront Trails And Parks. Schools, Public Transit And All Other Features One Would Want In A Downtown Lovely Family or Executive Home. Inside It Features Many Modern Upgrades Yet Still Maintains That Character & Charm Of A Well Kept Century Home From Bright Spacious Rooms With Beautiful Dcor, To Elegant Touches Of Class & Finishes Ready For Your Arrival. Enjoy a Morning Coffee on The Enclosed Front Porch To Get You Going And Then The Private Of A Cozy Back Patio Area For Some Calm Conversation In The Evening, This Home Has All The Right Touches/Turn Key Ready For You. Extras: New Steel Roof & New Soffits 2021, Garage Roof W/Shingles Good shape, New Insulation in Attic, Basement & Under Rear Porch 2018, All Windows Upgraded & Double Pane. Electrical upgraded and ESA 2018, New Furnace/C 2018,Water Softener & Lifetime Filter, Exterior House Fully Painted 2023, Landscaping All Upgraded. *MUST SEE PROPERTY* (id:61476)
18 Mowat Court
Whitby, Ontario
Welcome to this spacious 4+1 bedroom, 4-bathroom brick home nestled on a quiet, family-friendly court. Offering over 2800sqft of finished living space, this beautifully maintained property shows pride of ownership throughout. Thoughtfully designed for both comfort and functionality, this home features a beautifully renovated kitchen with modern finishes, quartzite counters, pot drawers, pantry, island, stainless steel appliances and ample cabinetry perfect for everyday living and entertaining. Cozy up by one of the two fireplaces located on the main floor and in the finished basement, which includes a fully equipped in-law suite with a separate bedroom, full bath, kitchen and living space offering flexibility for extended family or guests. The upper level boasts 3 bedrooms, updated bathroom and a luxurious primary with updated ensuite. Step outside to your private backyard oasis, complete with a heated above-ground pool, gazebo, gas BBQ hook-up and large deck ideal for relaxing and hosting throughout the warmer months. With its upgraded finishes, flexible layout, and prime location, this home checks all the boxes and offers comfort, style, and space for the whole family. Conveniently situated near public, Catholic, French Immersion schools, several parks, and downtown Whitby all just a short walk away. Enjoy quick access to major highways, public transit, and the Whitby GO Station. (id:61476)
128 Buckingham Avenue
Oshawa, Ontario
Luxury Living Looking Onto the Beautiful Oshawa Golf Course. Welcome to a Rare Lifestyle Opportunity in one of Oshawa's most Scenic Locations. This Stunning Three Bedroom Home is Tucked away at the End of a Quiet Dead-End Street and Looks Directly Onto the Beautifully Manicured Oshawa Golf Course. Whether You're an Avid Golfer or Simply Love Peaceful Green Views, this Property Offers the Perfect Blend of Luxury, Comfort and Tranquility. The Main Floor Features a Bright Open Concept Design with a Large Living & Dining Room and a Chef's Kitchen that Includes Quartz Countertops, a Pot Filler, Walk-in Pantry, and a Bar Fridge and Beautifully Designed Coffered Ceilings. Oversized Sliding Glass Doors Lead to an Expansive Deck with Sleek Glass Railings Overlooking the Greens, Creating an Ideal Space for Entertaining or Relaxing. Upstairs, the Spacious Primary Retreat Offers Breathtaking Views, a Walk-in Closet, and a Spa-like Ensuite with Double Sinks, a Soaker Tub, a Curb-less Glass Enclosed Shower and Heated Floors. Two Additional Bedrooms Feature Large Windows and Shares Stylish Four Piece Bathroom. The Laundry is Conveniently Located on the Second floor. The Finished Lower level Provides a Versatile Rec Room, Private Office, Guest Space, and Ample Storage Space. All of this is Set in a Peaceful Location just Minutes from Schools, the Hospital, Shopping, Public Transit, and Major Highways. Luxury Living, Golf Course Views, and Unbeatable Convenience - This is Truly a Home You Won't Want to Miss! (id:61476)
48 Tannenweg Lane
Scugog, Ontario
Great opportunity to own this charming 2 bedroom, 1.5 washroom bungalow with cathedral ceiling in family room. Nestled within a serene and gated community just a short distance(2.5 miles) east of Blackstock (Cadmus). Primary bedroom with walkout to deck. Full basement mostly finished with walkout to patio and a private rear yard backing onto a ravine. New propane furnace 2021, newer windows. Secure and tranquil community offeirng a clubhouse, park, stream for fishing and more. Seasonal activities for residents includes volleyball court, outdoor swimming pool. Monthly maintenance fee of $139.50 for road maintenance, snow removal, garbage, pool, recreation area, park grass. 78 homes in park. Ample well water supply. (id:61476)
70 - 1235 Radom Street
Pickering, Ontario
Spacious clean Condo Townhouse 3 bedroom 3 washroom . approx 2000 sq ft livable space . Lots of Natural sunlight .Finished basement with lots of storage and 3 pc bathroom and large window . This is located in Beautiful Pickering Bay Ridges. Walking distance to City-Run Daycare, Close Access To Hwy 401, Pickering Go, Pickering Town Center, Marina, Water Front & trails/nature,parks,restaurants .All rooms Freshly painted. Large Primary Room with W/I closet . Bright Living Room With Walkout Fenced Yard with gate excess out to large open Courtyard . Big Dining Area, Great For Dinner Parties.. Ample Storage In Laundry . Steps to underground parking and Pool . New AC installed June 2025. See attached Floor Plans & 3D tours (id:61476)
68 Forest Heights Street
Whitby, Ontario
Welcome to this rare executive all-brick 4-bedroom home located in Whitbys highly sought-after Pringle Creek community, within the prestigious Brookwood subdivision, offering over 2,500 sq. ft. of living space with hardwood floors on the main level, spacious principal rooms, a beautifully renovated primary ensuite, a modern kitchen that walks out to a large deck and private backyard, a double-car garage with convenient interior access, main floor laundry, and a basement featuring a rough-in for a bathroom, cold cellar, and 200 amp service, along with a high-efficiency furnace, all within walking distance to top-rated schools, shops, and restaurants, just minutes to Highways 401, 407, and 412 with FREE Durham 407 access, in one of Whitbys most desirable and tightly held neighborhoods where homes seldom become available. (id:61476)
35 Salt Drive
Ajax, Ontario
This beautiful 3-bedroom semi-detached home is located in the desirable South East Ajax community. It features a bright, open-concept layout with 9-foot ceilings and rich maple hardwood floors on the main level. The spacious eat-in kitchen walks out to a private backyard and offers direct access to the garage. The large living and dining areas are perfect for relaxing or entertaining and Gas Fireplace, and Upstairs, you'll find three comfortable bedrooms with plenty of natural light and storage. The fully finished basement provides even more living space, including a recreation room, fireplace, 2-piece bathroom, laundry room, and cold cellar. Located on a quiet street near conservation areas and scenic walking trails, this home offers a peaceful environment. Commuters will appreciate the quick access to Highway 401 and nearby public transit. Close to top-rated schools, parks, shopping, and all amenities and "Lake access within walking distance" This move-in-ready home offers comfort, convenience, and a fantastic location for families or first-time buyers. (id:61476)
264 Ritson Road S
Oshawa, Ontario
This charming 2-storey fully detached home in a family-friendly Oshawa neighborhood is perfectly located just minutes to parks, schools, groceries, and with easy access to Hwy 401 for commuters. Step inside to a bright, open-concept main floor filled with natural light and a modern, spacious kitchen offering plenty of storage, tastefully updated in 2022; ideal for families or those who love to entertain. Upstairs, you'll find 3 cozy bedrooms with updated broadloom (2022) and a full 4-piece bathroom. Enjoy great curb appeal with a freshly paved driveway (2023) and a welcoming front porch (2022); the perfect spot for morning coffee. The private, fully fenced backyard features a gorgeous large deck (2024), perfect for outdoor dining and relaxation. Need storage? The basement offers ample space, and the detached single-car garage is fully insulated and drywalled (2025); ideal as a workshop, gym, or extra living space. This is a move-in ready home with thoughtful updates, modern comforts, and a location that checks all the boxes. Don't miss your chance to own a detached home in Oshawa with this much to offer! (id:61476)
1401 Salem Road N
Ajax, Ontario
This Newly Renovated 3+1 Bedroom, 3 Bathroom Freehold Townhome Nestled In A Family-Friendly Neighborhood, The Bright And Spacious Home Is Surrounded By Scenic Trails And Just Steps From Carruthers Creek. Conveniently Located Near Public Transit, Highways, Schools, Shopping, Restaurants, Parks, And Countless Amenities, It Offers The Perfect Balance Of Comfort And Convenience. Inside, You'll Find An Open-Concept Layout With Modern Upgrades Throughout, Including: New Staircase, Pot Lights, Granite Kitchen Counters, Engineered Flooring, Customized Den Closet, New Window Blinds, Light Fixtures, Freshly Painted Interiors, And Epoxy-Coated Garage Floor Offers Durability, Versatility And A Wide Range Of Potential Uses. Step Out Onto The Balcony With Stylish Wood Deck Tiles, Creating A Cozy Space Ideal For Year-Round BBQs And Outdoor Enjoyment. Quiet, Peaceful, And Thoughtfully Updated, This Home Is A True Gem Perfect For Families And Children. Don't Miss Your Chance To Own This Blend Of Style, Comfort, And Convenience! (id:61476)
14 Ferguson Hill Road
Brighton, Ontario
Welcome to 14 Ferguson Hill Road a one-of-a-kind hilltop retreat set on 10+ ultra-private acres with panoramic views of the countryside, sunrises, and sunsets. Located just minutes from Hwy 401 and only 75 minutes to Toronto or Kingston, this custom-built home blends high-end design, energy efficiency, and incredible lifestyle potential. Whether you're dreaming of a peaceful rural escape, a hobby farm, or the perfect work-from-home setup with breathtaking views, this property delivers.Inside, you'll find 2+2 bedrooms, 3.5 baths, and premium finishes throughout. Radiant heated white oak floors, soaring 20-ft cathedral ceilings, and R-33 insulated concrete walls provide warmth and comfort, while exposed steel beams and 9-ft ceilings highlight the home's craftsmanship. The chefs kitchen features Italian quartzite countertops, GE Cafe matte white appliances, a farmhouse sink, and copper prep sink on a large island with a pot filler.Upstairs, the principal suite offers a 5-pc bath and peaceful vistas. A second bedroom and flexible bonus space suit multiple uses. Downstairs includes two additional bedrooms, a 3-pc bath, and a spacious rec room with a full wet bar and access to a covered patio with gas BBQ hookup perfect for entertaining.The garage features radiant heated floors and a 600+ sq. ft. self-contained loft with kitchenette and 3-pc bath. Grow your own food, explore nearby farm-to-table markets, or simply enjoy the vibrant local community. Amazing neighbours, top-tier mechanicals, and luxury in every detail this is more than a home, it's a lifestyle. (id:61476)
87 Hope Street S
Port Hope, Ontario
Perfect starter home or as a downsizing 'condo alternative' bungalow! Rare to have a double garage (with electricity) as well as an outdoor workshop space (with electricity) included in a condo alternative home. Lots of parking! A cozy sunroom at the front of the house for a reading room and a 3 season games/family room with a fireplace overlooks the back garden and opens onto the back deck. Primary bedroom has an ensuite bathroom and laundry is on the main floor. Ample, charming. eat-in kitchen Lovely hardwood flooring! Very well laid out and charming home. Lots of space indoors and out for at-home activities and storage! Deep lot with gardens and a garden shed. A rare find. (id:61476)













