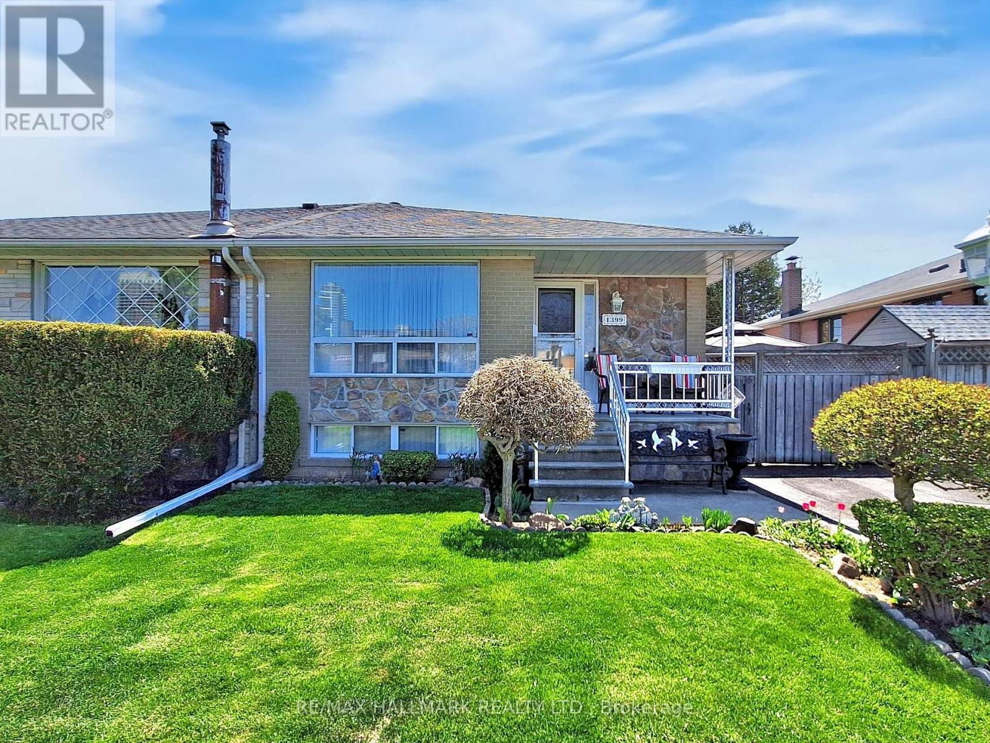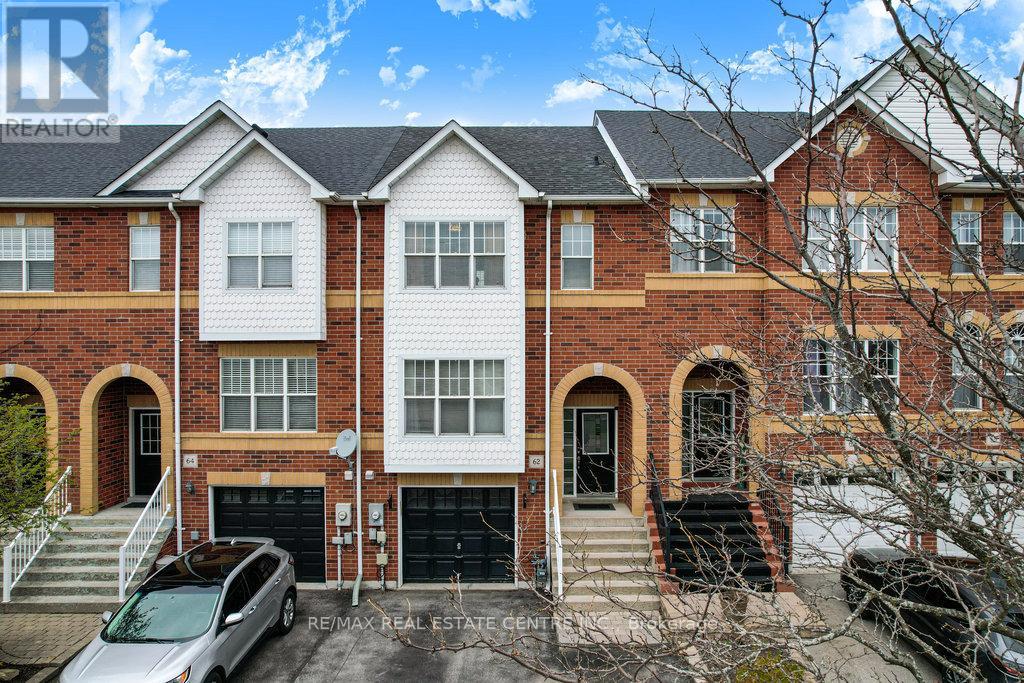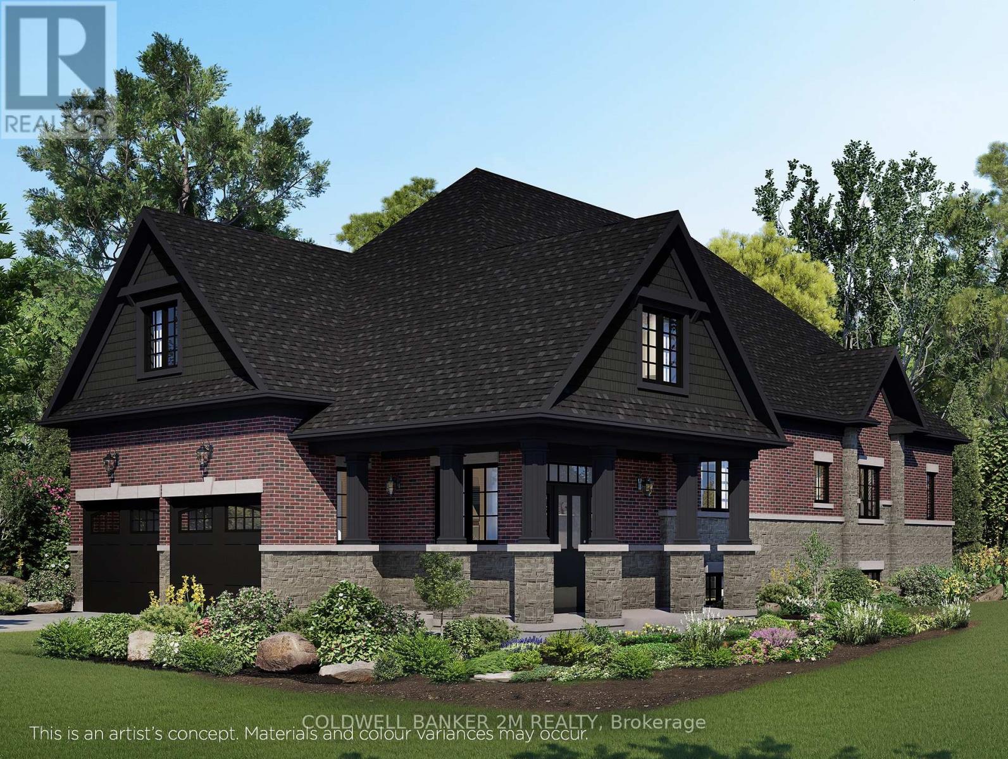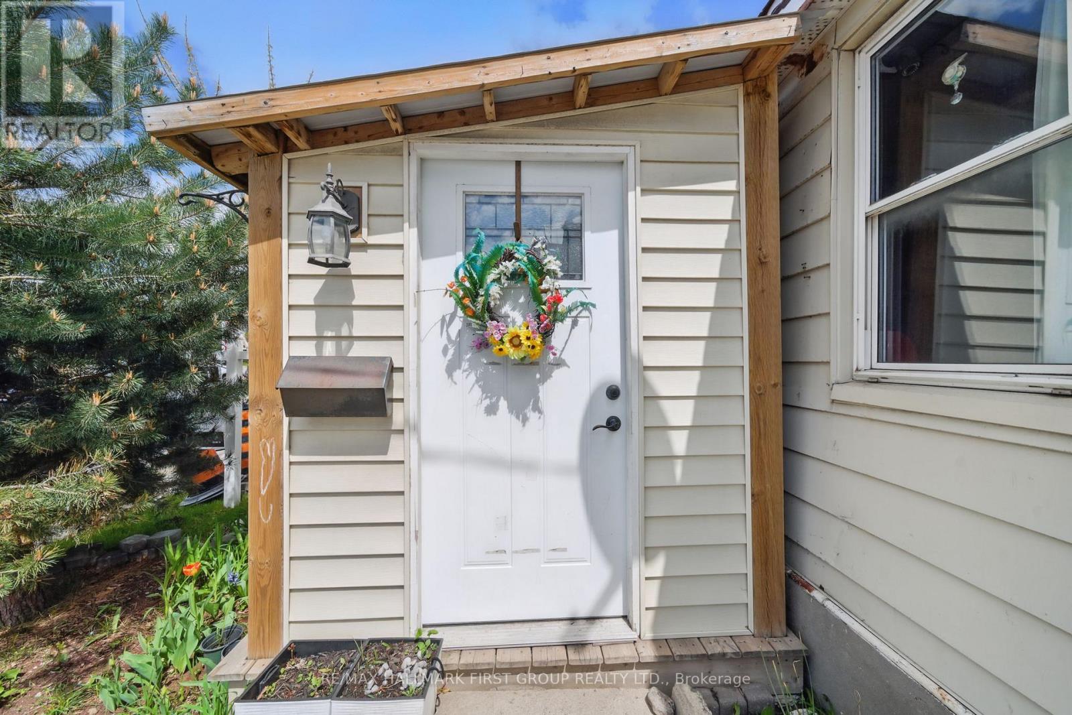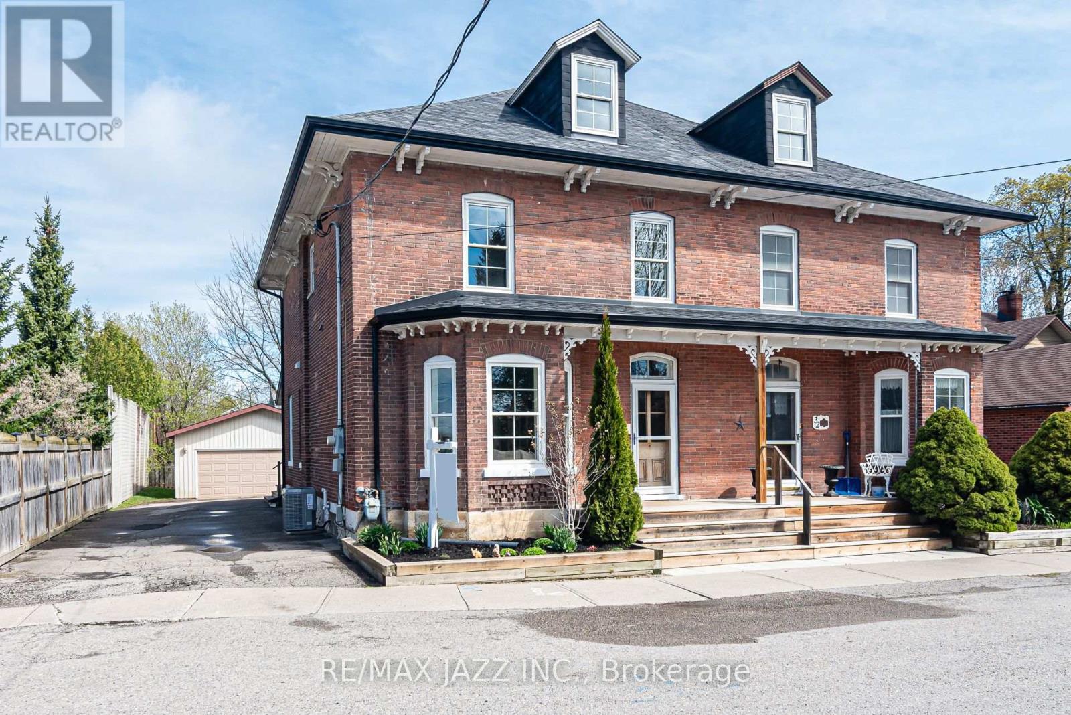61 Mantz Crescent
Whitby, Ontario
Stunning 3-Bedroom, 4-Bathroom Townhome in Sought-After North Whitby! Welcome to this beautifully maintained, move-in ready townhome offering over 2,000 sq ft of finished living space. The open-concept main floor boasts a gourmet kitchen with granite countertops, stainless steel appliances, a breakfast bar, and a sunny breakfast area with walk-out to a private deck and fully fenced backyard perfect for outdoor entertaining. The spacious great room features large windows, pot lights, and elegant finishes throughout, while a convenient main floor powder room adds function and style. Upstairs, the generous primary bedroom includes his-and-hers closets and a luxurious ensuite complete with a soaker tub. Two additional bedrooms, each with double closets, share a well-appointed full bathroom. The professionally finished basement offers a versatile rec room, office/flex space, and an additional powder room ideal for growing families or work-from-home needs. Situated close to top-rated schools, parks, shopping, public transit, and major commuter routes, this home blends comfort, convenience, and location. (id:61476)
70 Jiggins Court
Port Hope, Ontario
This spacious bungalow perfectly blends modern style and functional living in a sought-after neighbourhood. Step into a bright foyer that flows seamlessly into the open-concept living and dining areas. The living room boasts a striking cathedral ceiling, a large window adorned with California shutters, and elegant hardwood flooring. The dining area is generously sized and enhanced by contemporary lighting, creating an inviting gathering space. The modern kitchen is designed for style and efficiency, featuring high-end finishes such as a herringbone tile backsplash, stainless steel appliances, and a large island with a waterfall countertop. A walkout to the back deck makes outdoor dining and summer BBQs effortless. Open to the kitchen, the main floor family room provides a cozy retreat with a fireplace framed by windows that bathe the space in natural light. The primary suite offers a private escape, a walk-in closet, and a well-appointed ensuite bathroom. Two additional bedrooms, a full bathroom, a convenient main-floor laundry room, and direct access to the attached two-bay garage complete this level. Downstairs, a versatile flex space with an ensuite bathroom is ideal for a home office. The lower level also provides ample storage and potential for additional living space. Outside, the fully fenced yard is beautifully landscaped with a retaining wall, a deck with a gazebo, and plenty of room for outdoor enjoyment, including a hot tub. Situated close to local amenities with easy access to the 401, this home is a must-see for those seeking comfort, style, and convenience. (id:61476)
1399 Garvolin Avenue
Pickering, Ontario
~ Charming Semi-detached Home In South Pickering! | Welcome To This Lovingly Maintained bungalow | Nestled In The Highly Sought-after Bay Ridges Community | Solid oak stairs | Separate entrance to the fully finished basement with a 4pce bath, kitchen, bedroom, huge rec room, wet bar, fully tiled, tons of storage, perfect for an in-law suite or rental opportunity | Main floor features an updated kitchen with Corian counters, glass backsplash, pantry space, and glass cabinets! | Open concept bright living and dining room with crown molding and chair rail | Strip hardwood flooring throughout the main floor | Updated baths | Doors and hardware have been updated | Huge insulated garden shed with power | BBQ gas line | Interlock patio | Fully fenced and meticulously landscaped | This home is immaculate and is ready to simply move in! |The Perfect Balance Of Convenience And Natural Beauty In An Unbeatable Location, Steps From Pickering's Stunning Waterfront, Enjoy Easy Access To Local Cafes, Shops, And Scenic Walking Trails | This Area Is A Nature Lovers Paradise, Offering Boating, Fishing, Beaches, Parks, And Endless Waterfront Adventures | Quiet, Family-Friendly Neighbourhood | Just A Short Walk To Some Of The Areas Top-rated Schools, Including Bayview Heights Public school, William Dunbar, Maple Ridge Elementary, And Glengrove Public | Close To Community Centres, Go Transit, Highway 401, And Pickering Town Centre | Everything You Need Is Right At Your Doorstep | Whether You're Raising A Family Or Simply Seeking A Peaceful Retreat Close To Urban Amenities - This Is The Place To Call Home! (id:61476)
24 Medley Lane
Ajax, Ontario
DON'T MISS THIS GREAT OPPORTUNITY AND EXCELLENT LOCATION!! BEAUTIFUL Detached House with 3+1 Bedrooms And 3 Bathrooms. One of the biggest lot in the neighbourhood. Rare, Wide Yard And Garden Shed. Double-Wide Driveway With Additional Parking. Home Is Well Maintained And Updated, Every Room Maximized For Space. A Large Finished Basement (Bed Room/Rec Room/ Family Room/Playroom/ In laws suit ?.) Great Family Neighbourhood, Minutes From The Lake, 401, Go train, Hospital, Schools, Parks, And All Amenities. Perfect For 1st-Time Buyers, Couples, Investors, Etc.. (id:61476)
39 Bathgate Crescent
Clarington, Ontario
Welcome to your dream family home with over 3400 sqft of finished living space. A perfect blend of luxury, comfort, and entertainment! This stunning 4-bedroom, 4-bathroom residence offers a spacious and modern living experience with no carpet in sight, featuring beautiful hardwood floors on the main level and elegant custom moulding throughout. The upgraded kitchen features sleek quartz countertops, while convenient interior access to the double car garage adds everyday ease.On the second level, youll find a bright and airy bonus office space, flooded with natural light and leading to a cozy balcony the perfect spot for a morning coffee or quiet retreat.Head downstairs to discover the show-stopping basement a fully finished, custom-designed space tailored for ultimate fun and relaxation. Whether its movie nights, game tournaments, or entertaining guests, this expansive area has it all: a stylish custom bar, a dedicated gaming station, and ample room for everyone to unwind.Beyond the home, enjoy unparalleled outdoor amenities including a hockey arena, tennis courts, football field, and soccer field ideal for active families and outdoor enthusiasts. Whether youre hosting friends, cheering on the kids, or enjoying a quiet evening, this home offers the perfect setting for every occasion.Dont miss the opportunity to make this exceptional property your new family sanctuary where luxury, entertainment, and outdoor fun come together seamlessly! OFFERS ANYTIME (id:61476)
62 Kilgannon Avenue
Clarington, Ontario
Welcome to the charming and beautifully maintained 62 Kilgannon! This 3-bedroom, 3-bathroom freehold townhome is nestled on a quiet, family-friendly street and offers a finished basement, an oversized 1-car garage with direct access, and a 2-car driveway-providing ample parking for the whole household. Step inside to an open-concept layout with laminate flooring throughout, carpeted stairs, and a spacious, clean kitchen complete with a center island, breakfast area, and upgraded cabinetry. Walk out to a beautiful 2-tier deck (2019) and a fully fenced backyard-perfect for entertaining or relaxing. The finished basement offers a versatile rec room and inside entry from the garage. Additional features include a re-shingled roof (2017), close proximity to parks and schools. Close to bus routes, highway 401, shopping, restaurants, grocery stores and more! (id:61476)
36 Falstaff Crescent
Whitby, Ontario
Welcome to your dream home in the heart of Rolling Acres, Whitby! With over 3700 sq/f of living space, this beautifully renovated Greenpark home complete with 4-bedroom, 4-bath offers luxury living in one of Whitby's most sought-after mature communities. Step inside to find a completely updated kitchen with modern finishes and high-end appliances - perfect for the home chef! All bathrooms have been tastefully renovated, offering spa-like retreats throughout. Enjoy endless summers in your private backyard oasis featuring an inground pool, ideal for entertaining or relaxing with the family. The fully finished entertainer's basement boasts a custom wet bar, perfect for hosting game nights, gatherings, or creating your own personal retreat. Surrounded by tree-lined streets and close to top schools, parks and all amenities, this home combines style, space, and location. Don't miss your chance to own in one of Whitby's most established neighbourhoods! (id:61476)
2046 Rudell Road
Clarington, Ontario
Welcome to this elegant 2-bedroom bungalow located in an established neighbourhood in the heart of Newcastle. Built by Delta-Rae Homes, this home offers quality craftsmanship, thoughtful design, and open concept layout. Step inside to find 10-foot smooth ceilings and a spacious, airy main floor thats perfect for both everyday living and entertaining. The kitchen and all bathroom vanities feature quartz countertops from the builders premium standard selections, combining style and durability. Enjoy the convenience of a main floor laundry room and quality finishes throughout, from the flooring to the trim work. Every detail reflects the care and craftsmanship Delta-Rae is known for. With your purchase, youll receive one premium builder upgrade package, selected from a variety of exclusive options. Youll also have the chance to choose from a range of upgrades and finishes to make the home your own. Located close to schools, shops, and local amenities, this is a rare opportunity to own a beautifully built bungalow in one of Newcastles most desirable communities. (id:61476)
2050 Rudell Road
Clarington, Ontario
Welcome to this elegant 2-bedroom bungalow located in an established neighbourhood in the heart of Newcastle. Built by Delta-Rae Homes, this home offers quality craftsmanship, thoughtful design, and open concept layout. Step inside to find 10-foot smooth ceilings and a spacious, airy main floor thats perfect for both everyday living and entertaining. The kitchen and all bathroom vanities feature quartz countertops from the builders premium standard selections, combining style and durability. Enjoy the convenience of a main floor laundry room and quality finishes throughout, from the flooring to the trim work. Every detail reflects the care and craftsmanship Delta-Rae is known for. With your purchase, youll receive one premium builder upgrade package, selected from a variety of exclusive options. Youll also have the chance to choose from a range of upgrades and finishes to make the home your own. Located within close proximity to the great neighbourhood amenities, public transit , schools and access to Hwy 115 and 401. ** This is a linked property.** (id:61476)
283 Park Road S
Oshawa, Ontario
This Cozy And Affordable Bungalow Presents A Fantastic Opportunity For First-Time Buyers, Investors, Or Anyone Eager To Add Their Personal Style. It's A Great Entry Point Into The Market Whether You're Looking To Get Into Homeownership Or Expand Your Investment Portfolio. Freshly Painted Throughout, The Home Features A Bright, Updated Kitchen And A Modernized Bathroom, Offering Move-In Ready Convenience While Leaving Room To Customize And Make It Truly Your Own. The Open-Concept Living And Dining Area Maximizes Every Square Foot, Creating A Comfortable And Inviting Space For Everyday Living. The Family Room Walks Out To A Private Backyard - A Perfect Setting For Summer BBQs, Or Outdoor Retreat. A Detached Garage Offers Bonus Storage Or Workshop Possibilities, And The Handy Mud Room Adds Practicality For Busy Day-To-Day Life. Situated In A Super Convenient Location, You'll Love Being Just Minutes From Transit, The 401, Oshawa Centre, Local Shops, Restaurants, And More. Whether You're Commuting Or Staying Local, This Home Puts Everything Within Easy Reach. Don't Miss Your Chance To Get Into A Growing Market With A Property Full Of Potential (id:61476)
28 Emily Street E
Clarington, Ontario
This spacious and charming semi-detached century home boasts over 1,800 sq ft and was extensively renovated 10 years ago, allowing a perfect blend of historic charm and modern updates. Enjoy original details like oversized trim, wood staircase and the classic red brick, along with current expectations including the ensuite bath, pot lights, and second-floor laundry. The main floor features an updated kitchen, an open living/dining area, and a sitting room with French doors. The second floor includes a primary bedroom with an ensuite bath, two additional bedrooms, an updated main bathroom, and a nursery/office. The large unfinished loft offers a full set of stairs and roughed-in plumbing, electrical, and HVAC for future finishing. The rear yard includes a covered porch and an oversized detached garage with hydro. The furnace and air conditioner are brand new (May 2025). You will love this location, just a two-minute walk to the charming downtown Newcastle. (id:61476)
2198 Nash Road
Clarington, Ontario
Large brick bungalow on 2.02 Acres, with two driveways to the property, Lot Backing Onto Farmland And Mature Forests. Bright & Spacious Living Rm With Hardwood Floor, Large Open Concept Eat-In Country Kitchen With Breakfast Area, Dining Room With Hardwood Floor & Walkout Out Deck With Vine Covered Trellis. 3 Main Floor Bedrooms, Very Large Rec Room With Propane Fireplace, 4th Bedroom And Laundry Room With Sep Stair Case To Oversized Two Car Garage. New AC 2024, Roof 2010, 220 electrical power on the panel house. New. magic kitchen window 40 years warranty. New Cemented driveway and parking to fully enclosed heated garage/shop 33 ' X 58 ' with two 14-foot overhead doors, wood furnace with blower , 220 electrical power, water is connected as well, additional chicken coop 8.4"X 53.6" Close proximity To 401, 407, 418, and the future Go train station.Septic tank pumped Oct 2024(due 2027).survey 2016 available.Zoning and area allows to build additional dwelling on the property,second unit in the basement or addition to the house (building permit required)bell hi speed internet ,guttwe guards installed (id:61476)




