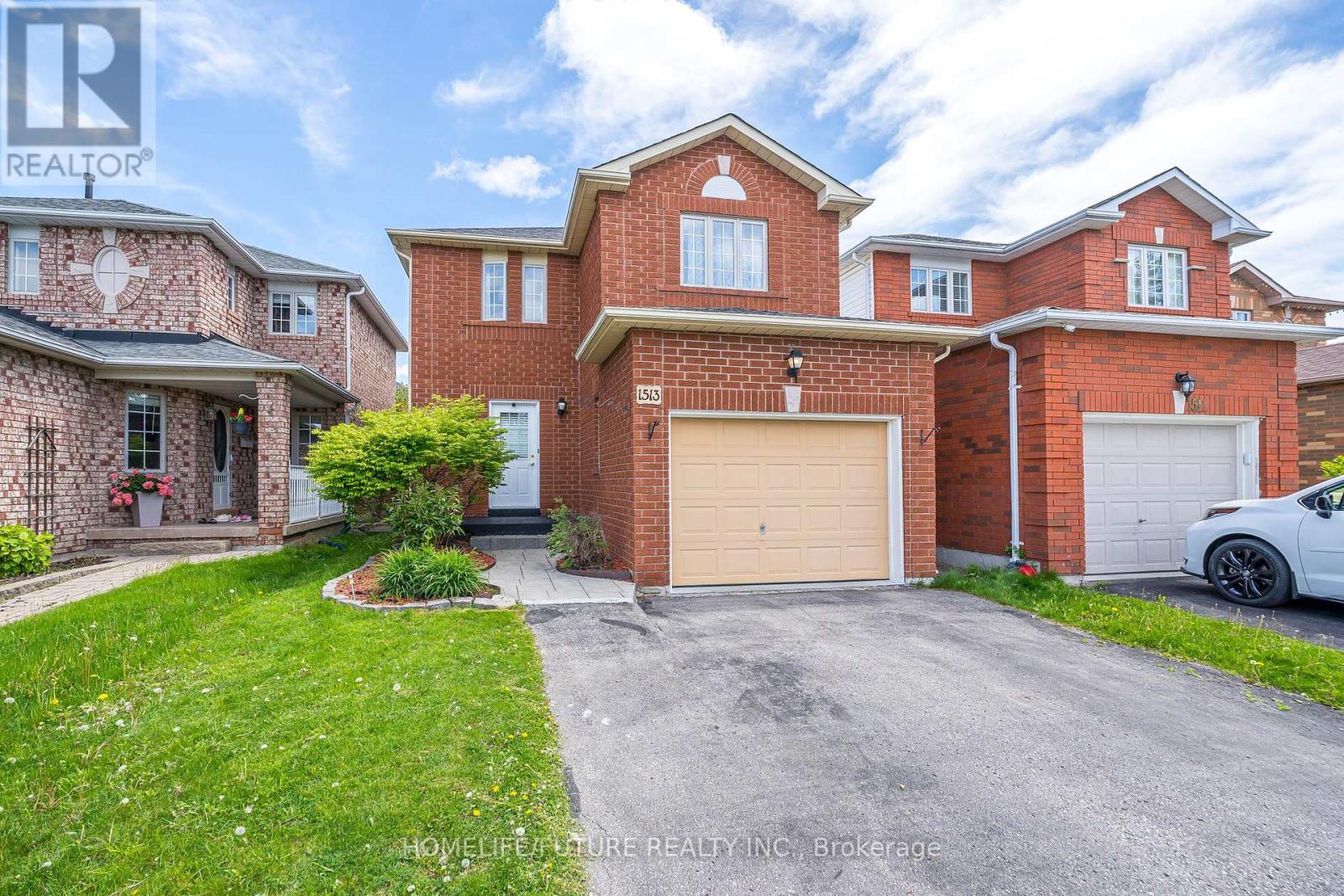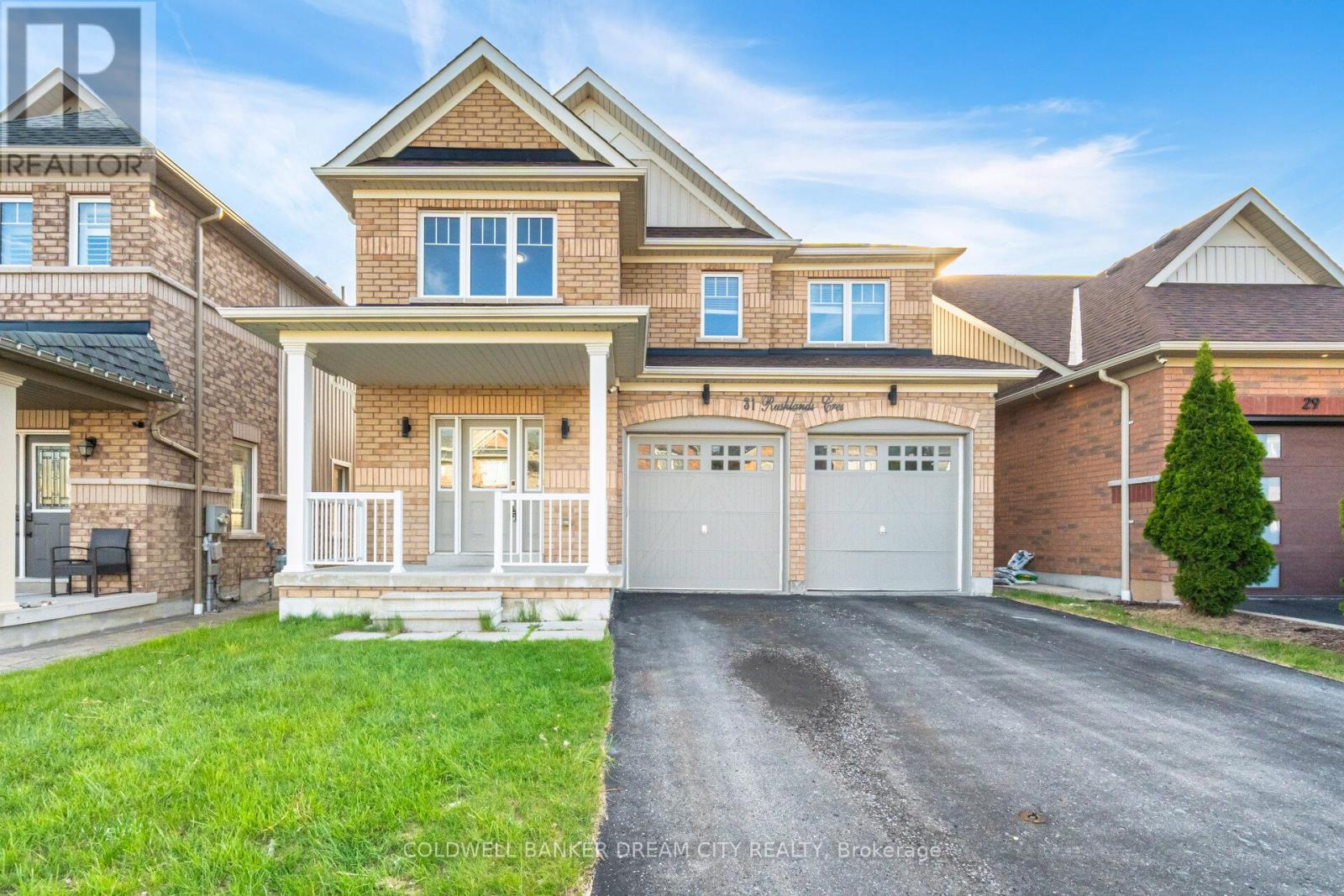22 Kingswood Drive
Clarington, Ontario
Welcome to 22 Kingswood Drive in Courtice. This beautiful four bedroom, four bathroom, tow-storey home boasts a very efficient and spacious layout. The kitchen has been recently updated and includes stone counters, beautiful tile floors, stainless steel appliances, an island for prep space and gatherings and access to the covered back deck. The main floor is complete with a dining space, living room, family room with access to the back deck and a laundry room that provides access to the garage. Upstairs you will find four generously sized bedrooms and two updated bathrooms. The primary bedroom includes a five-piece ensuite bathroom, new flooring, a walk-in closet and custom wall cabinetry. The other three bedrooms offer great space, new flooring, large windows and closets. The basement has been completely finished and provides a large rec room, three-piece bathroom, games room, and gym area, The rec room is perfect for entertaining with the wet bar, bar fridge, lounging area and plenty of space for friends and family. The backyard provides a very private space that can be enjoyed year round with the covered deck to keep you out of the elements. Garage access through the laundry room leads you to the two-car garage that offers plenty of storage for cars, bikes, yard equipment and the kids toys. Nothing to do here but move in and enjoy! (id:61476)
5090 Baldwin Street S
Whitby, Ontario
Beautiful Unique Custom Home On Large Mature Treed Lot. 3+1 Bedroom, 3 Bath, with Finished Basement. Newer Renovated Kitchen W/ Quartz Countertops & Breakfast Bar(2023), Newer Semi Ensuite 5pc(2023), Laminate Flooring Throughout, Lrg 227' Deep Lot W/ Above Ground Pool. W/O to Large Deck from Dining Room, Garden Shed W/Hydro, and Hot Tub Hookup. 2 Main Floor Kitchens W/ another Wet Bar in the Basement W/ 240 Volt Hookup. 2 In-Law Suite Potentials!! Living Room W/ French Doors & Wood Fireplace. Garage Converted into Room, can Easily be Converted Back. Cozy & Private Backyard Making it the Perfect Spot to Entertain! Minutes From D/T Whitby, Golf Course, Conserv.Area, Restaurants, Shopping, Etc! (id:61476)
28 Beech Street
Ajax, Ontario
Welcome to this charming 2-bedroom bungalow, perfectly nestled in a convenient, family-oriented neighbourhood. This freehold home is move-in ready - with no maintenance fees! Step inside to find hardwood floors throughout the main living areas, a fresh coat of paint, and an inviting atmosphere. The updated kitchen features solid wood cabinetry and a cozy eat-in area that opens to a bright living room with vaulted ceilings and exposed wooden beams, creating the perfect space to relax or entertain. The family room overlooks the front yard and provides additional living space. Both bedrooms are generously sized. The fully fenced backyard includes a deck and large grassy area, offering a private outdoor retreat. Additional highlights include a detached garage, ample parking, no sidewalks to shovel, updated windows, and a durable metal roof for peace of mind! All of this just steps to schools, parks, and amenities - this move-in ready gem is not to be missed! (id:61476)
112 Scottsdale Drive
Clarington, Ontario
This impressive 2-story home offers modern updates and a convenient location near schools, parks, and transit. The main floor features an impressive 2-story foyer and updated flooring, creating a welcoming and stylish living space. The remodeled kitchen provides ample space for cooking and entertaining, complemented by a gas stove and stainless steel appliances. A large deck with a gazebo extends from the kitchen, perfect for outdoor gatherings. Upstairs, the primary bedroom suite has been beautifully renovated, and the additional bedrooms feature new vinyl flooring. Wi-Fi access points are installed in the primary bedroom, living room, and basement. Ethernet is available in all rooms. The finished basement adds versatility with a 3-piece bathroom and 2 extra bedrooms. UPGRADES: The kitchen was remodeled in 2021, and the primary ensuite was renovated in 2021. The main floor flooring was updated, and new vinyl was installed upstairs. New carpeting was added to the stairs. The roof was replaced in 2017. (id:61476)
232 Durham Street
Oshawa, Ontario
Location, Location, Location! Steps away from the Oshawa Centre, public transit, Hwy 401, GO Station, Walmart, Canadian Tire, major banks, and all essential amenities. Situated on a rare ravine lot with an impressive 168 ft depth, this property backs onto a peaceful creek and includes a gazebo and two backyard storage sheds. Located on a quiet dead-end street with a nearby park, its an ideal setting for families. The home features hardwood flooring on the main level, three generously sized bedrooms, and a finished basement with laminate flooring and a spacious laundry room. Enjoy a beautifully landscaped stone patio at the front entrance, a large fenced backyard, and a long driveway with no sidewalk to maintain. This move-in ready home offers the perfect blend of space, comfort, and convenience! (id:61476)
1513 Fieldgate Drive
Oshawa, Ontario
Welcome To This Beautifully Maintained Home Located In The Highly Sought-After North Oshawa. Three Bedroom Open Concept Beautiful Home With Finished Home. (407/412/401/418), This Home Offers The Perfect Balance Of Peaceful Living. (id:61476)
34 Colville Avenue
Clarington, Ontario
Stunning executive home in a fantastic area of Bowmanville. This home features a massive front foyer. Gorgeous kitchen with ceramic floors, ceramic backsplash and pantry. Breakfast area with ceramic floors, pot lights and a walk out. Living room with hardwood floors, gas fireplace and pot lights. Dining room with hardwood floors, formal room and wainscoting. Main floor office with hardwood floors, french doors and a picture window. 4 large bedrooms upstairs. The primary bedroom has broadloom, double walk in closets and a 5 piece ensuite. Second bedroom has broadloom, double closets and a semi ensuite. Third bedroom has broadloom, a walk in closet and a semi ensuite. The fourth bedroom has broadloom, a walk-in closet and a 4 piece ensuite. Close to all amenities including: schools, shopping and transit. (id:61476)
31 Rushlands Crescent
Whitby, Ontario
Attention Buyers and Investors! Experience luxurious living in one of the most prestigious locations in Whitby! This elegant home offers unparalleled comfort and convenience, epitomizing sophistication. As you enter, you'll be greeted by the warmth of hardwood floors and the cozy glow of pot lights, illuminating the spacious living areas. Recently painted, the home feels fresh and modern. The main level features a gourmet kitchen designed for a chef, stainless steel appliances, sleek stone countertops, and ample storage spaceideal for culinary enthusiasts and entertaining guests. Upstairs, leads to three generously sized bedrooms with broadloom, two full bathrooms, creating an ideal layout for family living. The fully finished basement features a complete in-law suite, including vinyl flooring, a full kitchen, a bedroom, and a stylish 3-piece bathroom with a glass-enclosed showerperfect for extended family or multi-generational living. Located close to top-rated schools, parks, shopping, and dining, this home offers the perfect balance of serenity and accessibility. (id:61476)
10950 Simcoe Street
Scugog, Ontario
Stunning Fully Renovated Bungalow With Steady Monthly Income on 10-acre Parcel!!! Discover This Beautifully Renovated Allbrick Bungalow Set on 10 Private Acres Just Minutes From Port Perry, Highway 407 and Highway 412. Featuring Modern UpgradesThroughout, This Home Offers Both Comfortable Living, Incredible Income and Future Development Opportunities!the Main Level Boasts anInviting Open-concept Layout With a Stylish Eat-in Kitchen, Spacious Living Area, and Two Generous Bedrooms. Living Room Features Woodburning Fireplace and Bay Window. Eat-in Kitchen Step Outside to a Large Deck, Perfect for Enjoying the Peaceful, Tree- LinedSurroundings.the Fully Finished Basement Includes a 2-bedroom Apartment With Its Separate Entrance, Modern Kitchen, and a 4-piece Bathideal for Extended Family or Rental Income.at the Back of the Property, and With Its Own Driveway Tastefully Seperated by a Line of MatureTrees, 5 Acres Are Leased to a Stone Company, Providing Steady Additional Monthly Revenue. Combined Rental Income From the Home andLand is Nearly $7,000 Per Month! Other Features Include:?? 100-ft Tree-lined Driveway for Privacy, Attached Double-car Garage, SeperateBasement Entrance, Newer Metal Roof (2020), 200amp Service, Modern Finishes Throughout whether You're an Investor, Multi-generational Family, or Looking for Country Living With Income Potential, This Unique Property is a Must-see!? Don't Miss This Rare Opportunity! (id:61476)
51 Gurr Crescent
Ajax, Ontario
Stunning Home In Prime Ajax Location! This Beautifully Maintained Home Offers An Exceptional Open-Concept Living And Dining Area, Perfect For Entertaining. Enjoy A Separate Cozy Family Room With A Fireplace, And Walk Out To A Spacious Deck Overlooking A Private Backyard Ideal For Relaxing Or Hosting Guests. The Main Floor Features Gleaming Hardwood Floors, California Shutters, Elegant Wrought Iron Railings, And A Grand Spiral Wood Staircase. Convenience Is Key With A Main Floor Laundry Room That Provides Direct Access To The Double Car Garage. The Modern Kitchen Is A Chefs Delight, Boasting Quartz Countertops, A Stylish Backsplash, And Ample Cabinet Space. Upstairs, You'll Find Three Generously Sized Bedrooms, Including A Primary Suite With A Walk-In Closet And A 4-Piece Ensuite For Your Comfort. The Fully Finished Basement Offers Incredible Versatility With Two Additional Bedrooms, A Second Kitchen, A Full Bathroom, And A Separate Entrance Perfect For Extended Family Or Rental Potential. Pot Lights Throughout Add A Bright, Modern Touch. (id:61476)
1558 Rorison Street
Oshawa, Ontario
One Of A Kind 4 Large Bedrooms Home Boasts Of Elegant & High End Finishing Throughout Tailored For Luxury Living. Move In Ready Great Gulf "Coral Model" In North Oshawa Neighborhood. Large Open Concept Family Room With Custom Built Book Shelves & Gas Fireplace. Chef Inspired Kitchen W/ Top Of The Line Appliances, A Large Center Island, Backsplash.2192 SF above Ground. Beautiful Landscaping, This Is A Must See. New Roof 2025.New Paint 2025. (id:61476)
1914 Liverpool Road
Pickering, Ontario
Conveniently located in central Pickering. This property is a move-in ready home with recent, fully - renovated main floor. All new electrical, plumbing, insulation, drywall. Well designed open-concept kitchen with pot lights, huge centre island, backsplash, S/s appliances. Lots and lots of storage, waterproof vinyl flooring, space saving pocket doors, French doors, crown mouldings throughout. Huge deck off kitchen overlooks sprawling private backyard. Potential for basement apartment or in-law suite, with 3pc bath, walk-out to garden. Above ground windows, high ceilings. 3 garden sheds provide extra storage. Close to shops, restaurants, schools. Hwy 401. (id:61476)













