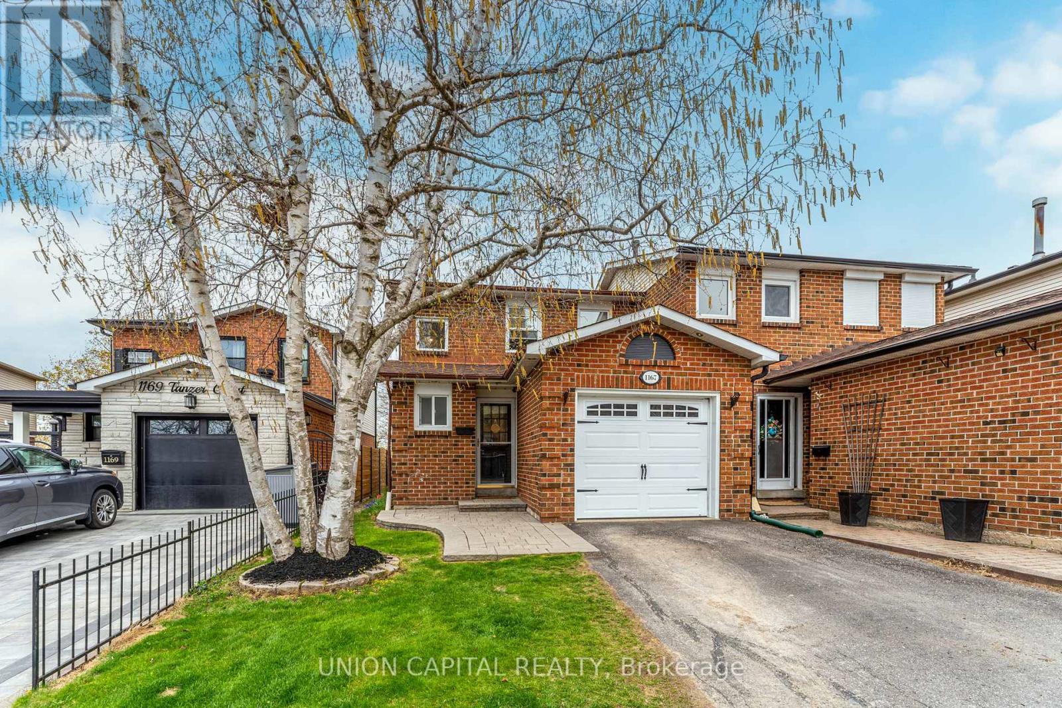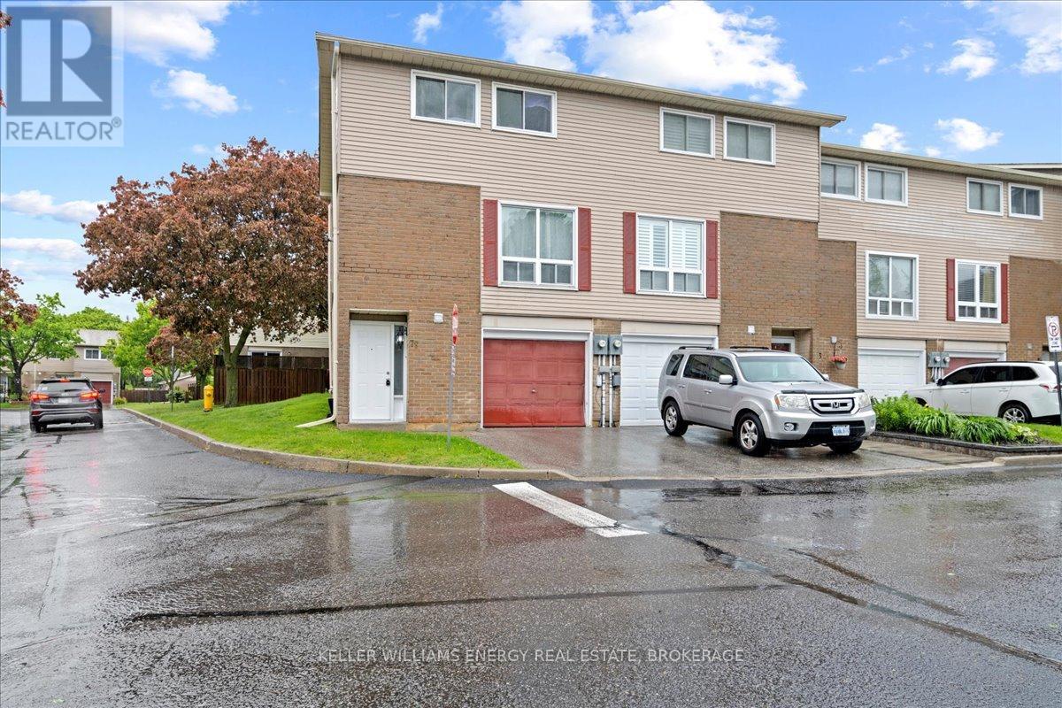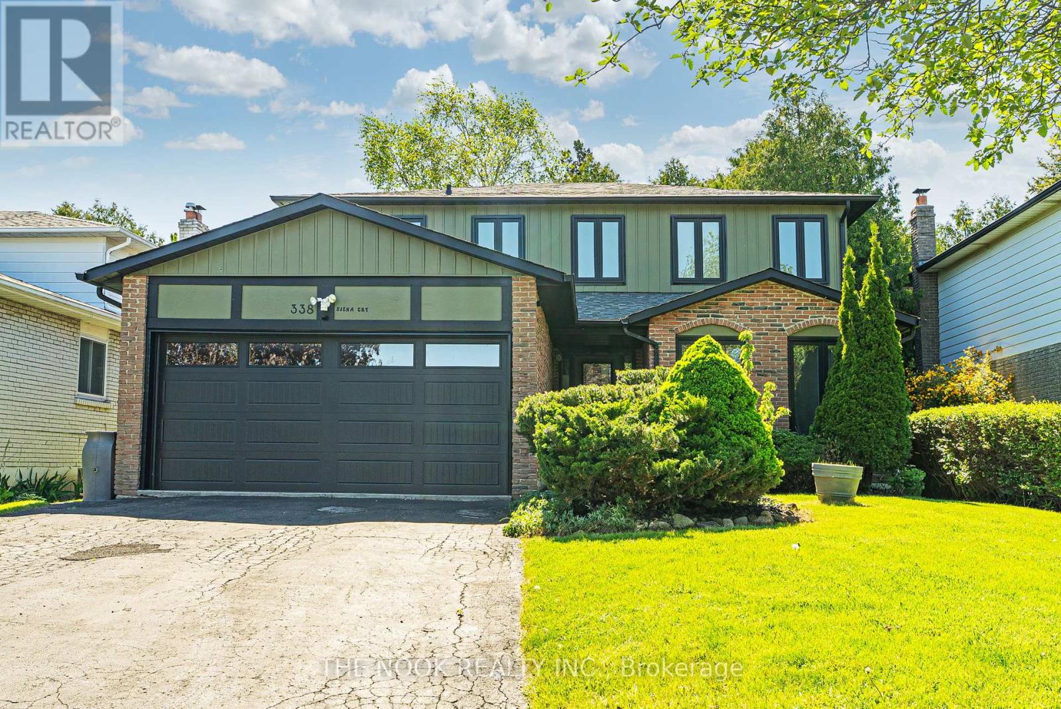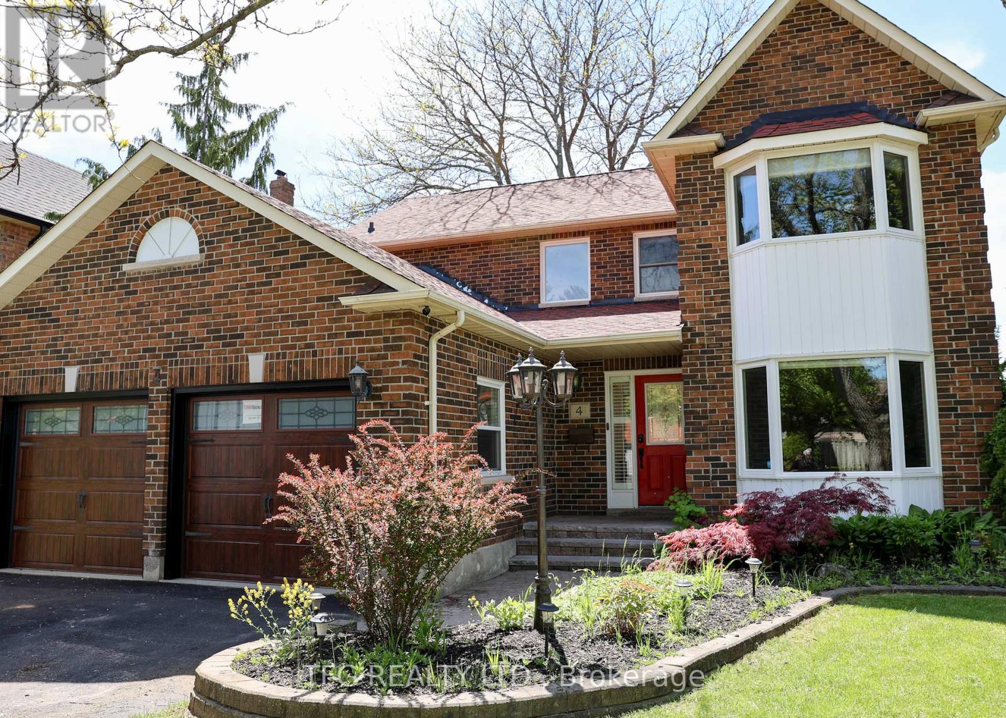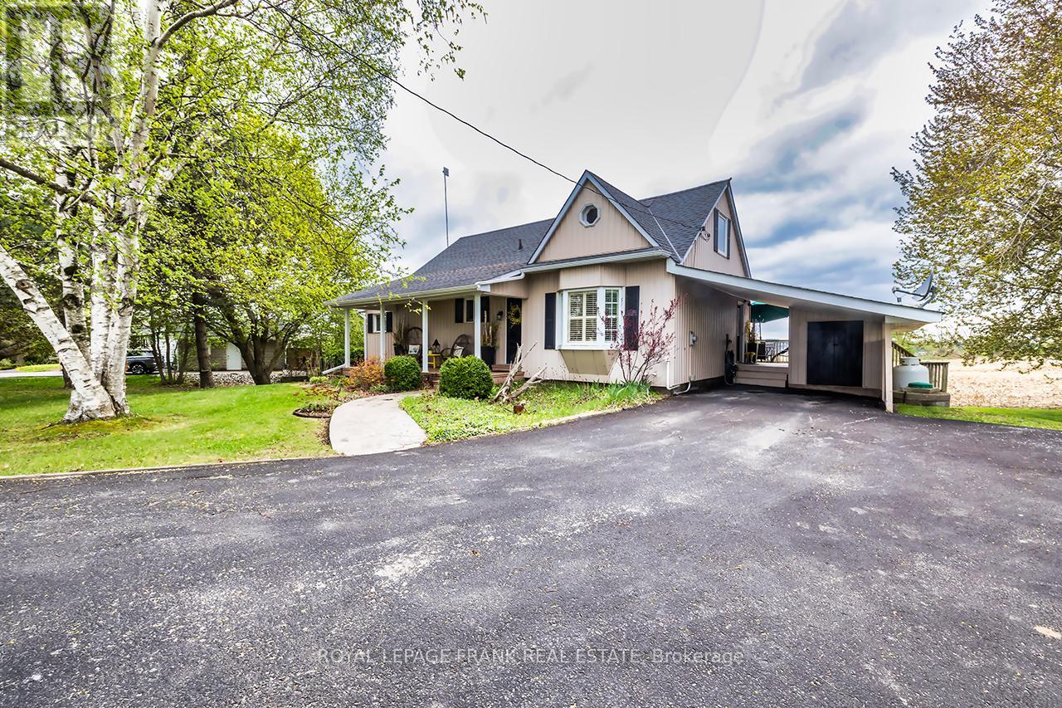364 Carnwith Drive E
Whitby, Ontario
Welcome to 364 Carnwith Drive East in family friendly Brooklin! Built by Melody Homes this 4+2 bedroom features ample room for the growing family in the fully finished basement with rec room, 3pc bath & 2 bedrooms with legal egress window. The main floor offers an inviting entry with wainscotting detail, upgraded 10ft ceilings, hardwood floors, pot lighting, laundry/mud room with garage access & more. Designed with entertaining in mind with the elegant formal living & dining rooms. Family sized kitchen boasting built-in stainless steel appliances, pantry, working island with breakfast bar, backsplash & breakfast area with sliding glass walk-out to the backyard. Family room with cozy gas fireplace & backyard views. Upstairs is complete with 8ft ceilings, 2.15 x 2.04 nook, 4 very generous bedrooms including the primary retreat with 4pc soaker tub ensuite & walk-in closet. Situated steps to demand schools, parks, transits & easy hwy 407/412 access for commuters! (id:61476)
64 Williamson Drive E
Ajax, Ontario
Beautifully maintained home with double garage, double driveway, & sleek, modern landscaping. Covered front porch & elegant double French doors open into bright, airy foyer with soaring ceilings & abundant natural light. Rich hardwood flooring runs throughout & is complimented by a stunning circular staircase with wrought iron spindles. Pot lights & large windows many adorned with California shutters-enhance the homes bright & luxurious feel. Main floor includes formal living & dining room, perfect for entertaining in style. Along the rear of the home, the open-concept family room & spacious eat-in kitchen create a warm & functional hub for everyday living. Family room features cozy gas fireplace, ideal for relaxing evenings. Custom kitchen equipped with solid wood cabinetry, granite countertops, stainless steel appliances, 48 upper cabinets, & built-in workstation offering both elegance & practicality. Generous eat-in area easily accommodates large dining tables, making it perfect for hosting family & friends. Step outside to the beautifully landscaped backyard with inground pool & full interlock patio. Large retractable awning provides shaded seating or dining space ideal for enjoying warm days in this low-maintenance outdoor retreat. 4 spacious bedrooms, each with ample closet space, as well as a loft-style den bathed in natural light. Primary suite features double-door entry, a sitting area, walk-in closet, & 4-piece ensuite with views of the backyard. Main bathroom includes a separate water closet, enhancing privacy & convenience. Additional highlights include main floor laundry room with garage & side door access, as well as motion-activated lighting for added convenience perfect when carrying groceries/laundry. Select bathrooms also feature sensor lighting, reflecting the home's thoughtful attention to detail. Full basement offers above-grade windows & remains unfinished, providing a blank canvas to create the space that suits your specific wants & needs. (id:61476)
27 Guthrie Crescent
Whitby, Ontario
This sought after Whitby neighbourhood has the top rated schools (8+ on Fraser Report), parks and amazing access to amenties, Hwy's 401 and 412. This residence has been fully renovated with quality finishes and modern conveniences throughout within the last 5 years. The heart of the home is a beautifully renovated kitchen (2021) featuring sleek quartz countertops, stainless steel appliances (including a WiFi-enabled fridge with exterior water dispenser, gas range/stove, and dishwasher) as well as a skylight that fills the space with natural light. Stylish upgrades continue throughout the home including new Luxury plank vinyl flooring with matching hardwood stairs, interior doors and hardware and contemporary light fixtures. The foyer with heated floors overlooks the living room with natural gas fireplace flanked by custom cabinetry with quartz counters. The lower family room area level showcases new luxury plank flooring and the rec room has been soundproofed with Rockwool insulation in the ceiling and walls....perfect for movie nights or a home studio. Enjoy spa-like comfort in the fully renovated lower bathroom (2024) with heated floors and a double vanity. The natural gas hookup for your BBQ makes outdoor entertaining a breeze, while the backyard irrigation system and rough-in for the front ensure easy maintenance. Major mechanical upgrades provide peace of mind, including an owned hot water tank (2020), furnace (2020), and upgraded attic insulation (2021). Additional highlights include updated windows, an upgraded electrical system to rewired to copper. AND....a drive-thru garage for your RV or big toys!!! (id:61476)
1167 Tanzer Court
Pickering, Ontario
BASEMENT INCOME POTENTIAL! This 3-Bedroom Home Is Located On A Quiet Child Safe Cul-De-Sac, Just Steps From Playgrounds & Frenchmans Bay, Has A Beautifully Renovated Kitchen PLUS An Income Generating Basement Apartment - With Separate Entrance! Step Right Into Your Open Concept Main Level Where The Kitchen Island/Bar Overlooks The Living & Dining Room. The Kitchen Has Been Beautifully Opened Up, Designed With Modern Shaker Style Cabinets & Finished Off With Stainless Steel Appliances. The Kitchen Walkout Brings You To Your Backyard Porch Which Has An Indirect View Of Lake Ontario, Making It Perfect For Family BBQ's. A Portion Of The Garage Has Been Converted To A Large Mudroom, Shared With The Main Level Laundry Room. Your Well Lit Second Floor Has Multiple Skylights & Three Generously Sized Bedrooms (Kids Room With View Of Frenchmans Bay!). The Basement Has Been Professionally Finished Into A Clean & Open Concept Bachelor Apartment, With Modern Kitchen & 3-Piece Bath. Located In Central Pickering, Just Minutes Walk To The Pickering GO Station or Ramp Onto Hwy 401 In Just Moments! (id:61476)
240 Limerick Street
Oshawa, Ontario
Impeccably Maintained 3-Bedroom Home Backing onto Private Greenspace! Welcome to this beautifully cared-for 3-bedroom, 2 full bath home located on a quiet, family-friendly street nestled among mature trees. Enjoy exceptional backyard privacy with no rear neighbours just peaceful, natural greenspace right at your doorstep! Step inside to find an updated kitchen, cozy breakfast area and sliding door walkout to the side deck & yard - perfect for morning coffee or summer bbq's. The spacious bedrooms and bathrooms offer comfort and functionality, while the finished basement has a great crawl space with amazing storage and a gas stove creating a warm and inviting retreat on those chilly winter nights. This home features a private driveway with parking for two vehicles plus a single-car garage, providing ample space for your vehicles and storage. The exterior is nicely landscaped and meticulously maintained, offering wonderful curb appeal and a home that truly shows beautifully. Located just down the street from Limerick Park and minutes to Highway 401, shopping, and restaurants, this home offers the best of both tranquility and convenience in a safe, welcoming community. Don't miss your chance to own this bright, airy gem in a serene, sought-after neighbourhood! (id:61476)
1053 Zircon Manor
Pickering, Ontario
Welcome To This Stunning, Modern Detached Home Situated On A Premium Ravine Lot. This Bright and Spacious 4 Bedroom, 2.5 Bathroom Home Features Hardwood Flooring, 9ft Ceilings, and an Open Concept Kitchen with Stainless Steel Appliances. The Family Room features a Fireplace providing a warm and cozy ambiance. The laundry is Located on the Main Floor for easy access, along with access to the garage from the mud room. The Primary Bedroom Boasts a 3 Pc Ensuite with a Large Walk-in Closet and a Large Window overlooking the Ravine, making it the perfect blend of Comfort and Scenic Living. The Walk-out Basement holds Endless Possibilities. Close to Schools, Shopping Centers, Library, and Minutes to 401/407. Don't Miss Out On This Opportunity To Call This Your Home! (id:61476)
783 London Street
Cobourg, Ontario
Welcome To This Beautiful 3 + 2 Bedroom Brick Bungalow In Desirable West Park Village. The Covered Front Porch Is A Perfect Way To Start The Day With Your Morning Coffee. $$$ Spend Over the Past Year Including New Front Door Entry System, Garage Door Opener, Stunning Bright Kitchen Offers Granite Countertop, S/S Appliances, Including Induction Range, Updated Cabinetry, Walkout to New Deck And Gazebo. Vaulted Ceilings Gives Additional Interest To This Move In Ready Home. Primary Bdr Offers 4 Pce. Ensuite With Jacuzzi Tub. The Large Finished Lower Level Has 2 Additional Large Bedrooms With Large Walk In Closets Living Room, Dining Room And 3 Pce Bathroom . Potential For In Law Suite. (id:61476)
10 Chapel Street
Cobourg, Ontario
Visit the Richard Pomeroy House C.1841 at your earliest opportunity, and as you step into a slice of Cobourg's rich history you will notice that this once exquisite Landmark is now in need of a serious dose of TLC. Nevertheless, this remarkable Georgian-style home, adorned with Greek Revival detailing, is a testament to timeless symmetry and historical architectural perspective, and offers the discerning Buyer a singular opportunity to own a slice of Cobourg's colourfully variegated past, linked to Richard Pomeroy himself, a former town council member and prosperous dry goods merchant. Sited on the sunny side of Chapel St in the heart of Cobourg's Heritage District, this vintage edifice is ideally situated just a short stroll from Cobourg's vibrant downtown area. The location offers a seamless blend of historic charm and modern convenience and the modest asking price makes it an unparalleled bargain for astute builders, contractors, renovators and entrepreneurs searching for a unique property to rejuvenate and add to their portfolio. The property features generous principal rooms, and with five spacious bedrooms and 2.5 washrooms provides ample space to accommodate a large family and guests. After many years on the sidelines, Pomeroy House is being reintroduced to the marketplace, ready to begin its next chapter, and by buying this real and rare Landmark, you will own a part of Cobourgs history and take part in its enduring legacy. (id:61476)
6g - 305 Lakebreeze Drive
Clarington, Ontario
305 Lakebreeze - Welcome Home to Sought-After Lakeside Living in the Port of NewcastleExperience unobstructed south views of Lake Ontario, with sunsets that most can only dream of. This end-unit, three-level condo townhome offers a luxurious lifestyle with two private balconies, your own personal elevator, and floor-to-ceiling, wall-to-wall patio doors. The home is also equipped with interior electronic blinds and an exterior power-operated awning.Inside, you'll find heated floors in the front hallway, stunning hardwood floors, 10-foot ceilings, and a gas fireplace, creating a warm and inviting atmosphere. The chefs dream kitchen features quartz countertops, stainless steel appliances, a double wall oven, an induction cooktop, a wine fridge, and an oversized islandperfect for entertaining and everyday living.The upper floor is home to your own spa-like master retreat, offering full water views, a cozy sitting area, a five-piece ensuite, walk-in closets, a full laundry room, and elevator access. The space also includes a well-appointed office, den, or library area with plenty of bonus storage.The unit is completed by its own private double-car garage. With 3 bedrooms, 3 bathrooms, over 2,600 sq. ft. of interior living space, and an additional 400 sq. ft. of private outdoor balcony space, this home has it all.Located in a nature lovers paradise, with walking trails and bike paths right at your doorstep, youll also have full access to the Admirals Club. Enjoy the clubhouses amenities, including an inground pool, full gym, library, games room with a pool table and dart boards, movie theater room, and a full lounge area with a bar.Seeing is believing! Don't miss your opportunity to view this exceptional property. Call today to arrange a private showing Builder floor plans are attached (id:61476)
14 Claret Road
Clarington, Ontario
Welcome To This Stylish 1800SqFt, 3+1 Bedroom, 4-Bathroom Home In One Of Courtice's Most Desirable, Family-Friendly Neighbourhoods - Perfect For First-Time Buyers Or Families Craving A Bit More Space. Thoughtfully Renovated With Modern Style And Functionality In Mind, This Home Balances Comfort And Cool In All The Right Ways! The Open-Concept Kitchen Is A Total Showstopper & A Culinary Enthusiast's Dream With Quartz Counters, Custom Backsplash, Stainless Steel Appliances, And A Designer Island With Built-In Bar Fridge - Perfect For Everything From Family Dinners To Weekend Entertaining! It Flows Seamlessly Into A Sunken Family Room With Oversized Windows And A Cozy Gas Fireplace. Luxury Vinyl Flooring Spans The Main Floor, Which Also Features A Bright And Spacious Living & Dining And Convenient Main Floor Laundry w/Access To The Backyard. Upstairs, The Massive Primary Suite Features A Large Walk-In Closet And 4-Piece Ensuite, Two More Generously Sized Bedrooms w/Ample Closet Space And A Recently Renovated Stylish Main Bath Just Down The Hall! The Professionally Finished Basement Adds Serious Bonus Space - Complete With A Custom Wet Bar, A Large Rec Area, 4th Bedroom With Double Closet, And Fabulous Storage Solutions. Outside, You'll Be The Envy Of The Neighbourhood With A Lawn So Green It's Practically Golf Course-Ready! The Private Backyard Retreat Includes A Large Deck, Gazebo, And New Shed - Perfect For Summer BBQs Or Quiet Nights Under The Stars. And The Front Porch? The Ideal Spot To Cozy Up And Watch The World Go By! Located On A Quiet Street Just Steps From Parks, Schools, Transit, And Every Amenity You Could Ask For! Offers Welcome Anytime - Don't Miss This One! (id:61476)
404 - 65 Shipway Avenue
Clarington, Ontario
Escape to luxury lakeside living in this rare top-floor corner suite with breathtaking views. Perfectly situated in a serene waterfront community, this spacious 3-bedroom, 2-bathroom condo overlooks lush greenspace, a pond, a stream, an apple orchard, and offers glimpses of Lake Ontario. Enjoy stunning sunrises from the generous covered balcony perfect for year-round relaxation and entertaining.Inside, elegance meets modern design. A private foyer with custom storage/pantry leads to an open-concept living space featuring high-end finishes and thoughtful upgrades. The sleek kitchen boasts black stainless steel appliances, thick granite counters, a breakfast bar, under-cabinet lighting, and stylish pendant fixtures. The living room features a stunning fireplace, custom built-ins with glass shelving, and one of two Samsung Smart Frame TVs. The dining area is bathed in natural light, offering picturesque views.The primary suite is a peaceful retreat with space for a king bed, a walk-in closet with custom organizers, and a spa-like ensuite with heated floors, a glass shower, and an extended-height vanity. Two additional bedrooms provide flexibility; one featuring a Samsung Smart TV, ideal for a home office or media space. A second 4-piece bathroom offers stylish finishes and ample storage. Convenient in suite laundry, extra storage when needed in an owned locker, underground parking and elevator service make everyday living a breeze. Enjoy exclusive access to a private clubhouse with an indoor pool, sauna, gym, library, billiards table, bar with lounge and more. Steps from scenic trails and parks, and minutes to charming downtown Newcastle, shops, restaurants, and major highways (401 & 35/115).Opportunities like this are rare, schedule a viewing today and experience the best of lakeside living! (id:61476)
40 Mcfeeters Crescent
Clarington, Ontario
Bright, stylish, and ready for your family! This charming home is filled with tons of natural light thanks to large windows throughout the main level, creating warm and welcoming living spaces. Enjoy family meals in the open dining area featuring a bay window or gather in the updated eat-in kitchen with a convenient walkout to a spacious deck for BBQing and fully fenced yard - perfect for kids and pets. Upstairs offers 3 generous bedrooms, including a spacious primary with walk-in closet. The finished basement has a large rec room, 2pc bath, and laundry. Set in an established family-friendly neighbourhood close to schools, parks, and amenities. ** This is a linked property.** (id:61476)
78 - 1133 Ritson Road N
Oshawa, Ontario
First-Time Buyers Delight!Welcome to this bright and spacious end-unit townhome that feels just like a semi! Freshly painted with stylish new flooring and modern updated washrooms, this beauty is move-in ready perfect for anyone looking to break into the market without breaking the bank.Tucked into a family-friendly neighbourhood, you're just steps away from transit (2-min walk!), top-rated schools like Beau Valley PS and O'Neill CVI, and surrounded by parks, playgrounds, and Northview Community Centre. Whether you're starting a family or looking for a smart investment, this home checks all the boxes: space, style, and location.With 4 parks, 3 playgrounds, a splash pad, tennis and basketball courts all within walking distance, and safety services nearby, its the kind of place where you feel taken care of.Dont miss this gem the lifestyle, location and value are all here waiting for you! (Virtual staging in some photos.) (id:61476)
405 - 363 Simcoe Street N
Oshawa, Ontario
Welcome to The Aberdeen! This spacious west-facing 2-bedroom condo offers nearly 1,100 sq ft of bright, open living space plus an extra-large covered balcony overlooking Alexandra Park and a community garden. Located in a charming, tree-lined neighbourhood filled with stunning Century homes, the unit is just minutes from transit, shopping, parks, Oshawa Golf & Curling Club and Lakeridge Health Oshawa Hospital. Inside, you'll find an open-concept living and dining area, a separate kitchen with a large pantry, two generous bedrooms with double-wide closets, and a clean, updated 4-piece bathroom. Enjoy year-round comfort with updated electric forced air heating and central A/C. The unit also includes an in-unit storage locker, underground parking, easy elevator access and peace of mind with secure building access and visitor parking. Best of all, the monthly maintenance fee covers nearly everything: heat, hydro, A/C, cable TV, water, building insurance, common elements, and parking making this an affordable and stress-free place to call home. (id:61476)
338 Siena Court
Oshawa, Ontario
Exceptional Fully Renovated Home With Separate Basement Suite In One Of Oshawa's Most Sought-After Neighborhoods! Nestled On A Quiet Court Right On The Whitby Border, This Stunning Detached Home Offers The Perfect Blend Of Privacy, Style, And Functionality. Renovated Top To Bottom With No Detail Overlooked, The Main Floor Showcases A Designer-Inspired Custom Kitchen Featuring Sage Green Cabinetry, Brass Hardware, Upgraded Appliances, A Quartz Island With Breakfast Bar, And Built-In Pantry/Bar Wall- Truly A Showstopper. The Open-Concept Layout Flows Into A Large Dining Area Adjacent To A Spacious Living Room. All Flooring Has Been Upgraded To Wide-Plank White Oak, And The Walls Are Finished In A Warm, Modern White. A Custom 2-Piece Powder Room And Stylish Laundry Room, Both With Matching Cabinetry, Complete The Main Level. Upstairs, Youll Find 4 Spacious Bedrooms, Including A Gorgeous Primary Suite With Built-In Closet Systems And An Ensuite Bath With Glass Shower And Custom Vanity. The Main Bathroom Is Equally Impressive With Dual Sinks, And A Tiled Tub/Shower Combo. A Standout Feature Is The Fully Self-Contained Basement Suite Perfect For Extended Family- Complete With Separate Rear Entrance, Two Bedrooms, Large Egress Windows For Safety, A Custom Kitchen, Upgraded Bath, Living Area, And Private Laundry. Keep The Suite Separate Or Easily Re-Integrate It Into The Main Home If Desired (Door Can Be Re-Installed). Wrapped In Mature Trees, The Backyard With Greenhouse Provides A Peaceful, Private Retreat. Prime Location Just Minutes From Top-Rated Schools, Parks, And Hwy 401. With Stunning Curb Appeal- Deep Green Siding, Black-Framed Windows, And A Double Garage With Parking For Six- This Is Not Just A Home, Its A Lifestyle Upgrade. Truly One-Of-A-Kind, Magazine-Worthy! (id:61476)
4 Carriage Lane
Clarington, Ontario
LOCATION LOCATION! Beautiful detached home in a fantastic location of Courtice. This 4 bedroom home has been updated and offers great flow throughout its main floor offering living , dining& family rooms. Basement is finished with direct access to the double car garage with ample storage. Second floor has 3 great sized newly finished bedrooms and a massive primary bedroom with his/hers closets and 4PC ensuite. Great sized Eat-In Kitchen walks out to a great sized backyard, wood deck with mature trees giving the perfect blend of privacy and peaceful living. A fantastic home with so much to offer! Location is perfect as its only walking mins to parks, schools, doctors office, restaurants and shopping. Centrally located between all major highways - highways 401,407 and 418. 2025: NEW Basement Carpet, Paint, Light Fixtures NEW Carpet up to 2ND Floor, NEW Light Fixtures in Living Room, NEW Trim and Casing Throughout Main and 2ND Floor. NEW Paint on Main Floor, 2ND Floor and Basement, NEW Light Fixtures w Fans in Bedrooms. **OPEN HOUSE SUNDAY MAY 25TH 12-2PM** (id:61476)
39 Aylesworth Avenue
Clarington, Ontario
You will love the layout of this beautiful home nestled in a highly sought-after South Courtice neighbourhood. This fantastic raised bungalow is finished from top to bottom. Enjoy 4 bedrooms, 2 up, 2 down & 3 baths! The expansive primary bedroom is located on its own floor, offering privacy, a 4 pc ensuite , W/I closet and 2 additional double closets! Amazing open concept design with large dining room, eat in kitchen with walkout to an upper deck and large living area with a gas fireplace and hardwood floors. The finished walk out basement offers tons of space, sky high ceilings, 2 large bedrooms, full bathroom and a separate family room that has a walkout to the backyard. Relax in the private fenced yard with deck, gazebo, and shed. Garage has direct entry into the home. Walking distance to schools, park with splash pad & recreational center. (id:61476)
55 Cobbledick St Street
Clarington, Ontario
Charming 2+1 Bedroom Home in the Heart of Orono Village! Welcome to 55 Cobbledick Street, a delightful and well-maintained home situated in the picturesque village of Orono. This inviting residence features 2 spacious bedrooms plus a versatile lower-level room ideal for a third bedroom, office, or den. The home boasts a stylish new kitchen with modern finishes and a beautifully renovated bathroom featuring moulded countertops and double sinks.Set on a quiet street with mature trees and a charming small-town atmosphere, this property offers the perfect blend of comfort, character, and convenience. Dont miss your chance to own this gem in one of Orono's most desirable locations! (id:61476)
1361 7a Highway
Scugog, Ontario
The Enchanting Home You've Been Waiting For! Enjoy spectacular panoramic views and a surprisingly spacious interior with thoughtful updates throughout. The Eat-In Kitchen features quartz counters, lots of cupboards and storage, crown moulding, and view to the back yard and fields north of the house. Host Family dinners in the beautiful dinning room, right next to the sunroom that boasts skylights and deck access. Relax in the living room with it's rich plank floor and ambiance fireplace. The main floor Primary bedroom is your private retreat with views over fields, yard and patio, and features triple closets with organizers for your precious possessions. Upstairs you'll discover two generously sized bedrooms, one with 2 piece ensuite, and the other with a charming walk-in closet with built-in shelving and vintage window. The inviting Rec Room downstairs features premium broadloom over sub-floor, a gas fireplace, and walkout to a scenic patio. Storage abounds with a laundry/utility room and separate storage space, along with a 10 x 10 garden shed with available power. Beautiful perennial gardens, raised beds, and mature trees complete the picturesque yard. Centrally located on a King's Highway for easy year-round access, just minutes to Port Perry shopping, Sunnybrae Golf Club, 15 mins to Hwy 407, and under an hour to the GTA. Warm and Inviting, this private Gem is a great property made for entertaining Family and Friends, or simply relaxing at the end of your day. Everything you need is here. Just move in and enjoy. This is more than a house. This is home. (id:61476)
147 Lafayette Boulevard
Whitby, Ontario
Beautiful 1,709 Sq Ft Freehold End-Unit Townhome Nestled In The Heart Of Sought-After WilliamsburgKnown For Its Top-Ranked Schools, Family-Friendly Parks & Convenient Access To Shops & TransitThis Community Is One Of Whitbys Best Kept SecretsBright Open-Concept Layout With Updated Laminate Floors (2019)*Modern Kitchen With Stone Countertops, Quartz Island & S/S Appliances (2019)*Custom Feature Wall In Great Room (2024)*Stylish Light Fixtures (2022)*Fresh Interior Paint (2019)*Carpet On Stairs (2019)*Painted Kitchen Cupboards (2021) & Stained Stair Railings (2021)*Renovated Powder Room & Ensuite (2024)*Closet Organizers (2019)*Blinds & Curtains (2019)Roof (2018) & A/C (2018)New Water Heater (2024 - Rental $44.58/Mo) Backyard Retreat With Gardens (2023), Deck (2020), 12X20 Gazebo (2022) & Hot TubFinished Basement W/ Kitchenette Ideal For Guests, Teens Or Home OfficeUpper-Level Laundry For Added ConvenienceTurn-Key Living In A Prime Location Dont Miss Out!* (id:61476)
1839 Walnut Lane
Pickering, Ontario
***Offers Anytime***/ Freehold End-Unit Attached Home On L-a-r-g-e Corner Lot Offers Enhanced Privacy And Abundant Natural Light***Features a S-p-a-c-i-o-u-s Yard with Generous Outdoor space perfect for gardening, family activities and Fabulous Stone Patio area approximately 25ftx10ft is ideal for Entertaining***Family Sized kitchen offers a Breakfast area with Picture window overlooking the front yard while allowing the natural light in***Dining Room is open to Living Room-great for large family gatherings***Fireplace and Walkout to Yard and Patio from Living Room is convenient and desirable***Primary Bedroom features oversized windows, generous closet space and Walkout to Balcony, two additional well sized bedrooms each with ample closet space and large windows overlooking the Backyard and an updated 4 Piece bathroom are all located on the Second Floor***An Open Rec. Room, laundry/furnace room and plenty of Storage area are featured in the Basement***Entry from Garage to Main Floor***Superb Neighbourhood and Beautiful Tree lined Street with all amenities nearby*** (id:61476)
78 Oshawa Boulevard N
Oshawa, Ontario
OPEN HOUSE/SAT&SUN 2-4. Attention first time buyers!!Lovely updated starter home in mature Oshawa, located on a lovely treed street. Old meets new in this charming century home , and it's absolutely move in ready! Rich hardwood floors have been recently refinished and the home has been updated throughout, including the addition of a chic main floor powder room and coffee bar. Newer white kitchen with stainless appliances, newer windows, furnace, fence, front door, keyless entry, copper wiring and breakers. Thousands spent on upgrades! Roomy primary bedroom easily accommodates a king-size bed for enhanced comfort! The expansive private yard, boasting gorgeous mature trees is a huge plus!! This is your tranquil haven to unwind after a busy day or enjoy family barbeque parties on the weekend. Lots of space & freedom for the kids to run around in a safe, contained environment. The cozy basement has been transformed into a comfy family room retreat and offers a separate laundry room & workshop. Convenient to to schools parks, shopping. See attachment for full list of features and upgrades. Hurry, this gem won't last! (id:61476)
7 Pennefather Lane
Ajax, Ontario
Rarely Offered Premium Lot Backing Onto Unobstructed Greenspace! Bright and spacious 3-bedroom, 2-bath townhome with a walk-out basement to a fully fenced backyard, perfect for relaxing or entertaining with peaceful ravine views & no neighbours behind. Includes an attached garage and convenient visitor parking right out front. Imagine warm summer evenings in your private backyard, fairy lights strung overhead, the barbecue sizzling, laughter echoing as friends and family gather around the patio table. With only greenspace behind you, its a serene setting for unforgettable memories and everyday relaxation. Ideally located in a family-friendly community,A Grocery store just across the street, open park space adjacent to the home, and walking distance to schools, McLean Community Centre, shops, trails, parks, and transit. Close proximity to the GO Station and Hwy 401. This well-maintained complex offers low maintenance fees that include water, an exceptional value! A Rare opportunity to enjoy space, privacy & Lifestyle in one of Ajax's most desirable neighbourhoods..Dont miss this Opportunity. Schedule a private viewing or come by the open house on Saturday & Sunday, May 24th & 25th from 2-4 PM (id:61476)
124 Sailors Landing E
Clarington, Ontario
Welcome to this stunning Freehold 4-bedroom end-unit townhouse offering over 2000. ft. of stylish, light-filled living space. With expansive windows, Nestled in Bowmanville Lakeside Community , 2-Car Garage, Open-concept main floor with rich hardwood flooring crafted for stylish, everyday living , Upstairs, the expansive primary suite boasts a walk-in closet, a private ensuite, and oversized windows that flood the space with natural light. Three additional generously sized bedrooms, each with large windows, offer flexibility for family, guests, or a home office.No backyard neighbours offering peaceful privacy and unobstructed views. Just steps to scenic lakeside trails and moments from the waterfront Only 2 minutes to Hwy 401 for a stress-free commute, unfinished walkout basement, offering a blank canvas with endless potential for customization or additional living space.Please note: To assist with visualization selected photos have been virtually staged. No changes were made to the structure or layout. (id:61476)





