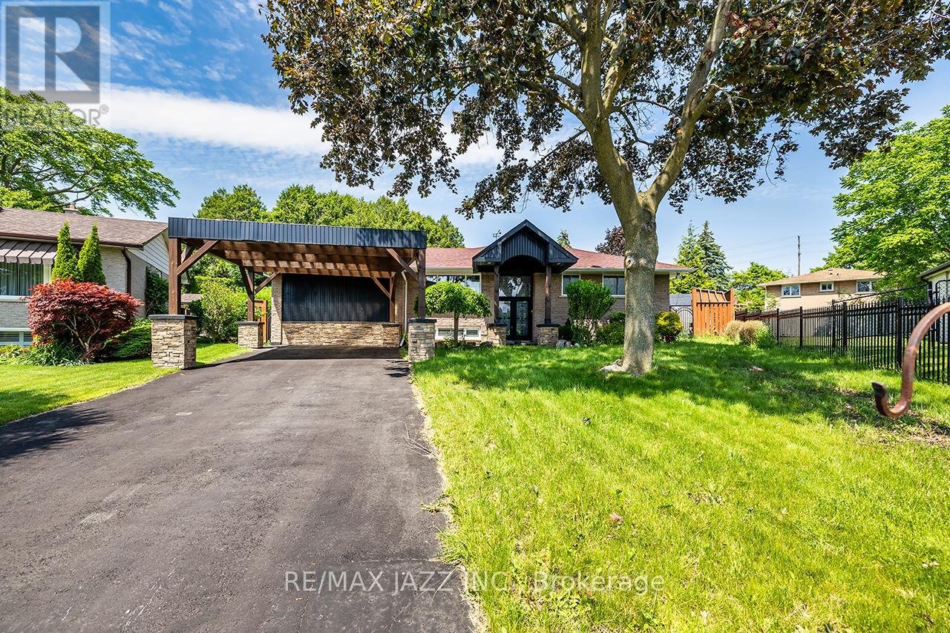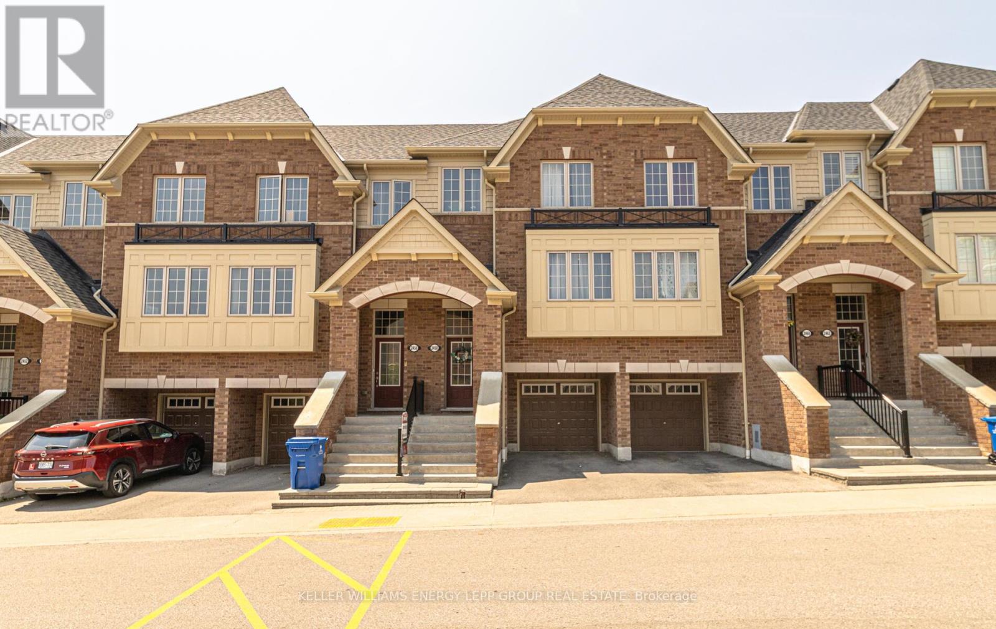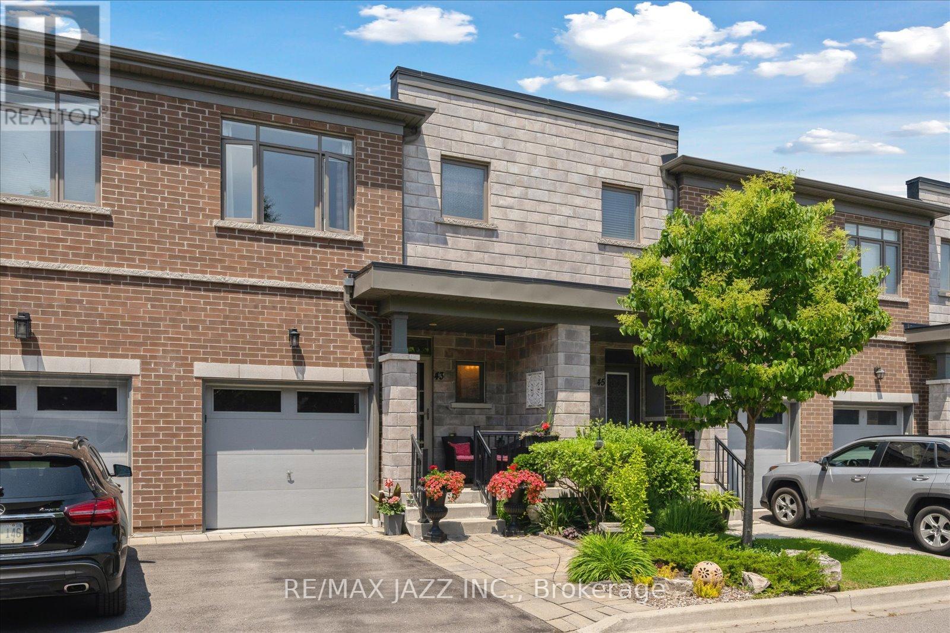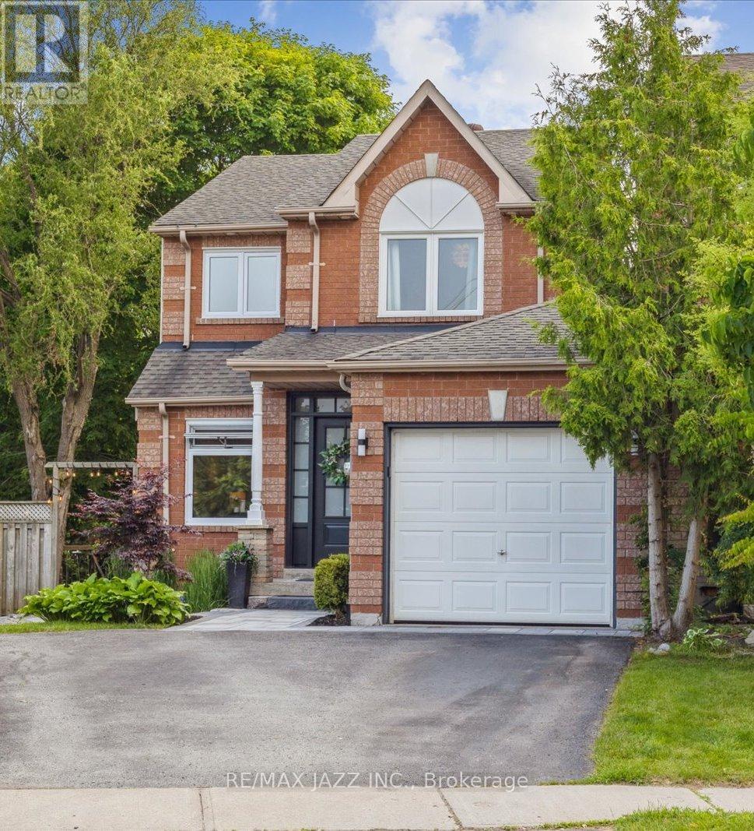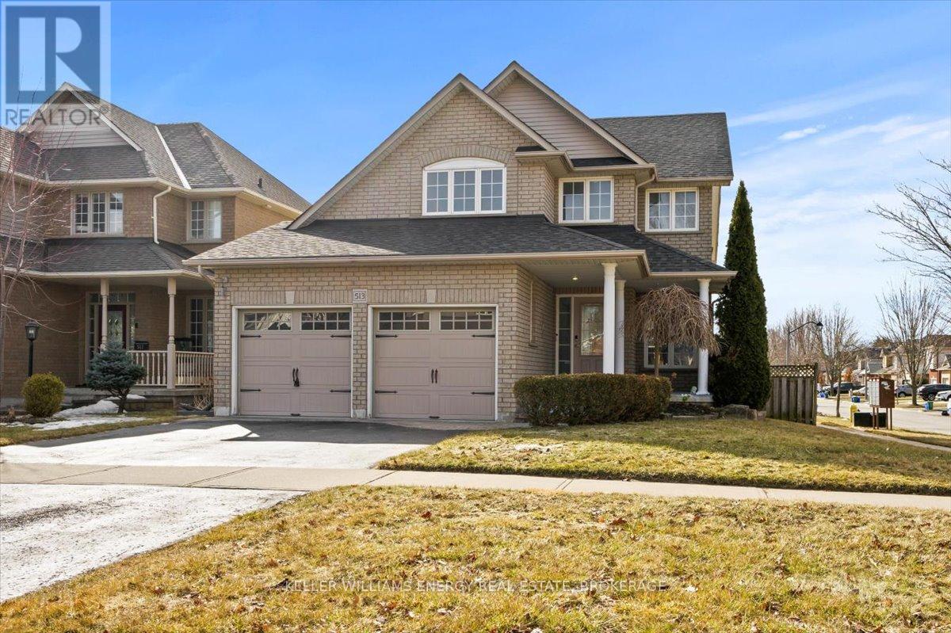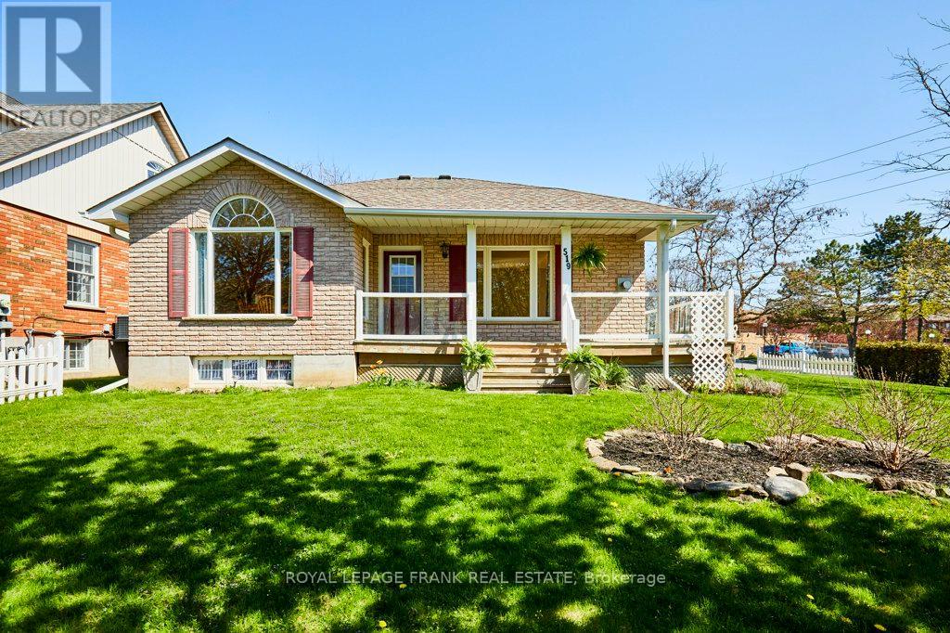80 Harbour Road
Oshawa, Ontario
Oshawa's Only Waterfront Development Opportunity Zoned & SPA Approved Shovel-ready high-rise development site with full zoning and Site Plan Approval. Located just steps from the beach, pier, and waterfront trails, this is Oshawa's only approved waterfront residential project. The master-planned community is approved for 1,413 units across nearly 1.2 million sq ft of GFA, with tower heights of 16, 18, 30, and 35 storeys. Adjacent to the proposed Simcoe Street Rapid Transit corridor, the site benefits from a $5.6M municipal tax grant, offering long-term development value. The Vendor is open to selling the Phase 1a 1.07-acre parcel (subject to severance)approved for a 16-storey tower with up to 340 units. Ideal for condominiums, purpose-built rentals, or retirement living, this rare offering presents a landmark opportunity in Durham's revitalizing waterfront district. Buyer to verify all development details. (id:61476)
34 Burnham Boulevard
Port Hope, Ontario
Welcome home! Whether you are buying your first home or downsizing, this home is perfect for you. One of the largest lots on the street, this home has been lovingly cared for and shows pride of ownership. Large living and dining rooms with lots of light, laminate flooring and a lovely picture window. Walk into the gourmet style kitchen wonderfully renovated with white cabinetry, granite counters, coffee servery and cabinet, pantry and walk out to large oversized yard fully fenced. Three great bedrooms with the primary bedroom featuring double windows, semi 4pc ensuite and walk in closet. The basement is completely finished with a rec room that is perfect for your media room or gym, and office area for those that work from home. Please see the list of features and updates attached to the listing. This home is move in ready with loads of updates! (id:61476)
23 Division Street N
Brighton, Ontario
Located in the heart of Brighton's most sought-after neighbourhood, this beautifully maintained bungalow offers comfortable, stair-free living with all the essentials just steps away. Featuring two generous bedrooms, a bright and airy open-concept living area, and convenient main floor laundry, this home is thoughtfully designed for ease and functionality. The full, unfinished basement offers the perfect opportunity to create additional living space tailored to your needs. Outside, the low-maintenance exterior means you can spend less time on upkeep and more time enjoying this vibrant, welcoming community. Just a short walk to local churches, top-rated schools, grocery stores, parks, and more its the perfect blend of peaceful living and everyday convenience. (id:61476)
633 Pinewood Street
Oshawa, Ontario
This renovated bungalow is located in a desirable northeast Oshawa residential neighbourhood. The house was originally built in 1973 with an addition since 2018. MPAC square footage 2235sf. The main floor has four bedrooms and two bathrooms. Large open concept kitchen with an island overlooking a sunken living area. The primary bedroom has an ensuite bath and overlooks the rear yard. The basement has an extra kitchen, living room and two bedrooms. It features a walk-up to the rear yard. This property is sold as a single family dwelling. The rear yard has an inground pool. This property is sold in "As In" "Where Is' condition with no representations and warranties. (id:61476)
53 - 2458 Bromus Path
Oshawa, Ontario
Nestled against a peaceful greenspace, this meticulously maintained three-level townhome offers a serene retreat from the bustle of everyday life. Featuring four generously sized bedrooms and three bathrooms, the home is filled with natural light throughout. The main living area boasts large windows and a walkout that opens directly to a tranquil backyard, while the upper-level kitchen includes a balcony, perfect for enjoying views of the surrounding greenery and open skies. Conveniently situated just minutes from Highway 407, this home provides quick access for commuters. Everyday conveniences such as Costco, shopping centers, a wide variety of dining options, and essential amenities are all close at hand. Additionally, the nearby University of Ontario Institute of Technology (UOIT) makes this location especially ideal for students, faculty, or professionals seeking a comfortable and accessible residence. (id:61476)
43 Longshore Way
Whitby, Ontario
Discover this meticulously maintained and upgraded townhome, ideally situated in the highly sought-after Port Whitby Area, nestled between the serene Lynde Creek and picturesque Whitby Harbour. From the moment you arrive, the attention to detail is evident, with beautifully landscaped front gardens and a stone walkway leading to an inviting entryway with tasteful wainscotting. The main floor boasts nine-foot ceilings, stylish cork flooring, and an open-concept layout bathed in natural light. The well-appointed kitchen features granite countertops, stainless steel appliances, and a convenient breakfast bar that flows seamlessly into the dining area and living room. The living space is enhanced with pot lights and a captivating feature wall, offering a walk-out to a gorgeous yard ready for you to enjoy quiet afternoons or lively barbeques. Upstairs, the principal bedroom is a spacious and bright retreat complete with a walk-in closet and an ensuite bathroom featuring a glass shower, quartz countertop and linen closet. Both secondary bedrooms offer ample space, and the conveniently located second-floor laundry will make laundry a breeze. The finished basement provides a versatile second living space, with a large recreation room that can easily transform into a playroom, craft room, or ultimate man cave. (id:61476)
65 Fry Crescent
Clarington, Ontario
A Must-See Home Unlike Anything Else in This Price Range! This stunning property is loaded with upgrades and features a truly one-of-a-kind backyard oasis. From the moment you arrive, the beautifully landscaped front yard showcases the pride of ownership throughout. Step through the brand-new modern front door and into a bright, open-concept main floor that immediately feels warm and welcoming. The spacious living room is perfect for entertaining or cozy family nights. The updated kitchen is a chef's dream, complete with sleek new appliances, additional cabinetry, and thoughtful finishes that make cooking a pleasure, not a chore. At the end of the day, unwind in the generous primary bedroom with peaceful views of mature trees. The tastefully updated ensuite and large walk-in closet add both comfort and convenience. The second bedroom is also impressive, featuring an oversized closet rarely seen in homes of this size. Downstairs, the basement offers plenty of storage and a flexible layout with space for a large family room and a separate den or office. A gas fireplace creates the perfect cozy atmosphere for chilly winter nights. But the showstopper? Step through the new sliding patio door onto an expansive deck, ideal for lounging, dining, or hosting. The backyard is a private retreat perfect for sipping wine under the trees, family BBQs, and giving kids and adults their own spaces to enjoy. Key Updates Include: Fresh paint throughout (2025), Kitchen remodel (2024), New appliances (2023), Front door, windows, and patio door (2024), Walkway landscaping (2024), Ensuite bathroom (2025), Second bathroom (2024), Powder room and laundry room (2024), Furnace & A/C (2020). This home checks every box and then some. Don't miss your chance to own this exceptional property! ** This is a linked property.** (id:61476)
402 - 670 Gordon Street
Whitby, Ontario
The 846 Sq. Ft. Cunard Model at Harbourside Condominiums at the Whitby Waterfront is where lakeside living meets everyday convenience. This beautifully upgraded 1-bedroom plus den suite features modern, contemporary finishes that go beyond builder standards, including stylish cupboards, sleek countertops, and upgraded flooring throughout. Enjoy peaceful southern views from your private 4th floor balcony, perfect for morning coffee or evening unwinding. Located just minutes from the GO Train, 401, shopping, dining, Whitby Marina, and the Abilities Centre, this condo offers the perfect blend of comfort, style, and an unbeatable location. (id:61476)
513 Britannia Avenue
Oshawa, Ontario
Kedron Park Location This 3 bedroom home features an updated kitchen, new flooring throughout, and freshly painted interiors. Perfectly positioned on a desirable corner lot in Oshawa offering privacy with fewer neighbours; excellent use of its square footage. The open concept design boasts cathedral ceilings and south facing Palladian windows, which provide amazing natural light and elevate the overall design. The upper floor offers a media room or office space, while the finished basement provides additional living space, complete with an extra bedroom and above grade windows that brighten the lower level. Outdoors, savour a spacious garden and ample parking for up to 6 vehicles. Plus, this excellent location is close to Durham College & University, a golf course, a rec centre, schools, camp grounds, shopping, plazas, public transit, and Hwy 407. ( (attachments on realm software) (id:61476)
137 Patricia Avenue
Oshawa, Ontario
Located in sought after street with over $100,000 in upgrades in last year! This home will sell itself! Open concept Kitchen / Living room fully upgraded including built in s/s dishwasher , new cabinets with island and gas hook up for stove! New flooring through out! Many new doors ! Freshly finished basement! Upgraded pot lights and light fixtures throughout & Freshly painted! (id:61476)
519 Alma Street
Scugog, Ontario
In the market for a brick-clad bungalow in a quiet neighbourhood - I have one for you that is freshly painted and move-in ready! Unique Cornerstone floorplan circa 1998 - Hop, skip and a jump to amenities and schools- short stroll to beautiful downtown Port Perry. Nestled on a corner lot, this gem offers 3 bedrooms and 3 bathrooms, plus a lower-level office, family room and rec room. Large windows shower the primary living space with plenty of natural light and sun-kissed rooms. The home boasts accessibility features/wheelchair friendly with an oversized primary bedroom door and a custom roll-in shower/ensuite. Interior access from the garage provides an automatic push button door. 2 x 10 construction - plywood subfloor. Extras. Upgraded Laminate Shingle 2013, Drain in Basement 2013, Eavestroughs 2016, Central Air Conditioning 2017, Heat Exchanger 2017, Some windows 2020, High Efficiency Natural Gas Water Heater 2021, High Efficiency Natural Gas Furnace 2021, Broadloom 2025, Garage Drywall 2025. Washer, Dryer and Stainless Steel Appliances included (as is). 200 amp service (room to expand), HRV Unit, Aluminum Eaves with Leaf Guards. (id:61476)
571 Stevenson Road N
Oshawa, Ontario
Fully Renovated Luxury Home on Oversized Lot Income Potential & Room to Grow! Welcome to this impeccably renovated home that blends modern luxury with practical versatility. Ideally located just minutes from Highway 401, and close to top-rated schools, shopping, and major amenities, this move-in ready property is perfect for extended families, multi-generational living, or potential income generation. Every inch of this home has been thoughtfully updated with high-end finishes and premium upgrades, including: Two beautifully designed three-piece bathrooms Two brand-new kitchens with quartz countertops and new appliances, New 200 AMP electrical panel, full rewiring, and all-new plumbing, New furnace and central A/C for year-round comfort, New flooring throughout, featuring a custom oak staircase, Custom white oak beams and fireplace mantle, with a modern shiplap feature wall, New windows, doors, trim, and designer light fixtures, New plumbing fixtures and bathrooms crafted for everyday elegance, Porcelain tile front steps, new exterior vinyl railing, and a freshly paved driveway. Beyond the stunning interior, this home sits on an oversized lot offering incredible flexibility for the future. Whether you're dreaming of a garden suite, workshop, home office, or expanded outdoor living, the possibilities are endless. This property is not just a home its a lifestyle upgrade with room to grow, invest, and create lasting value. (id:61476)





