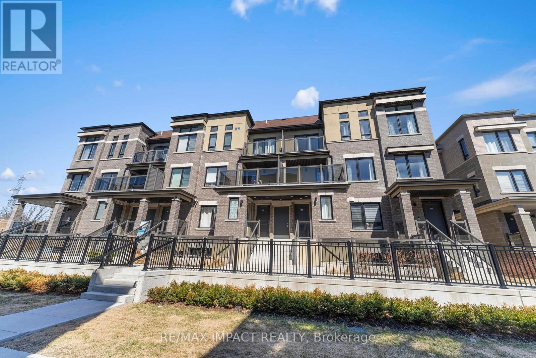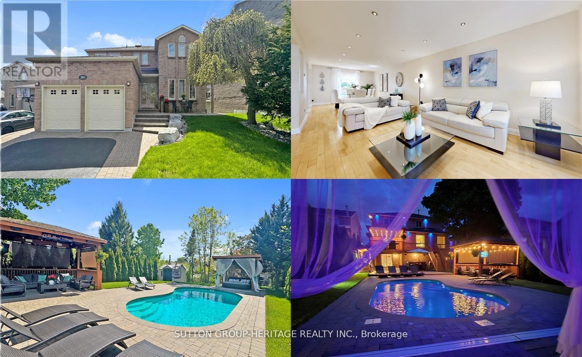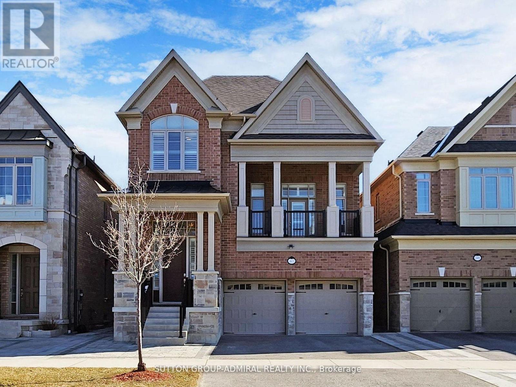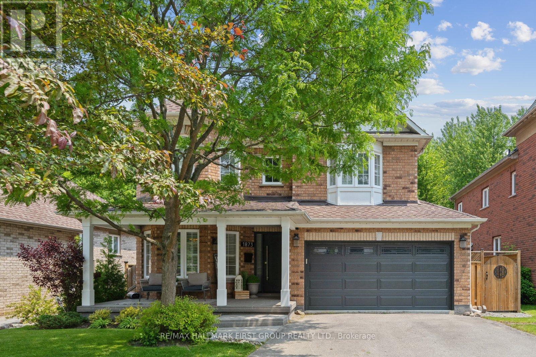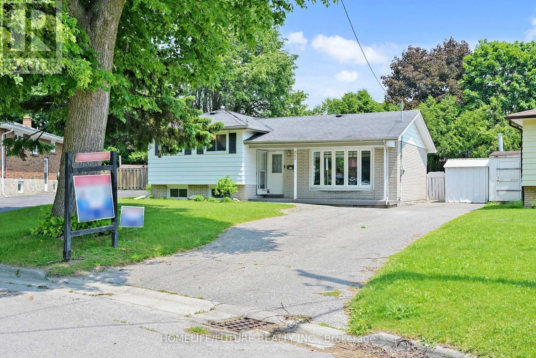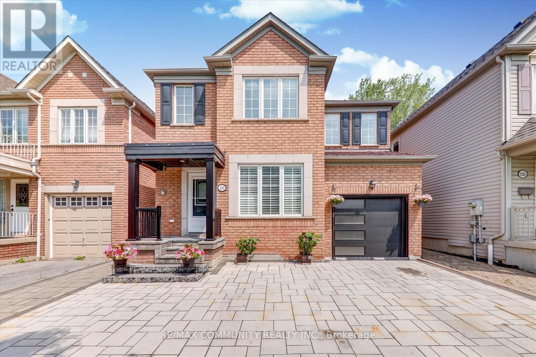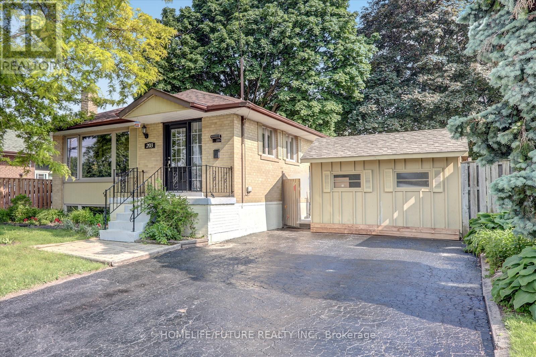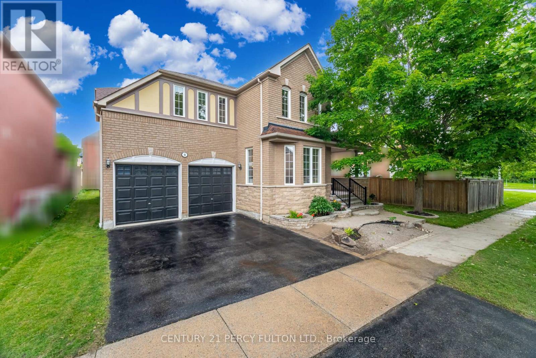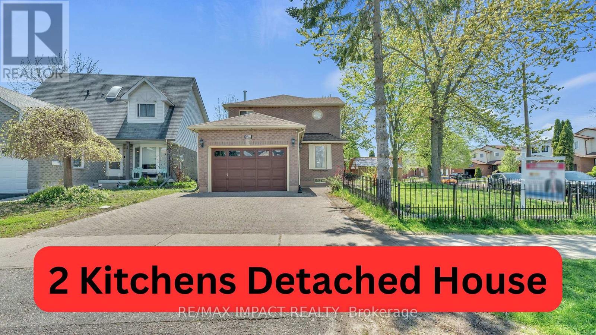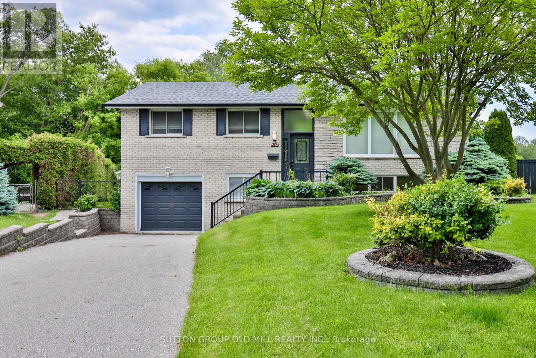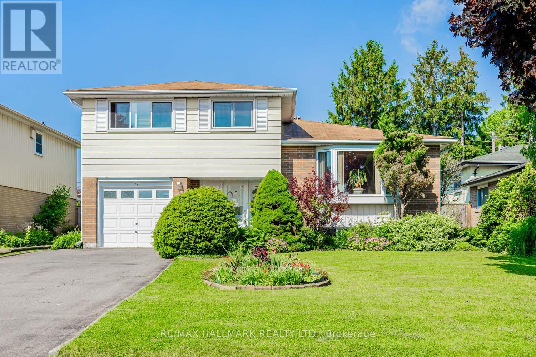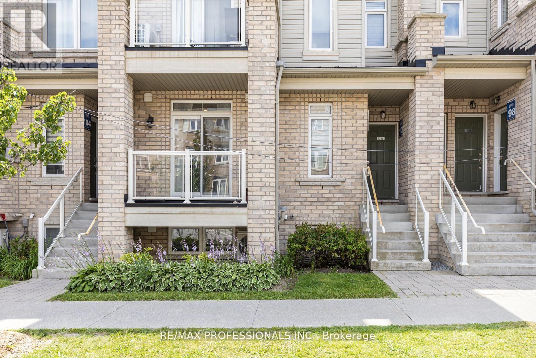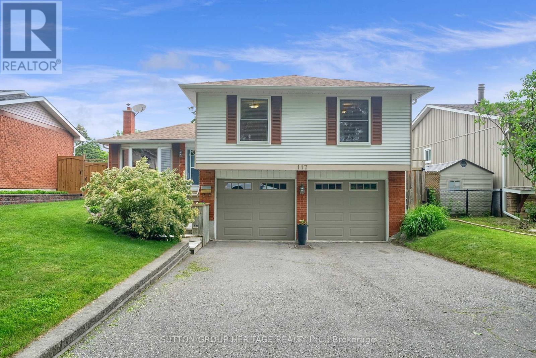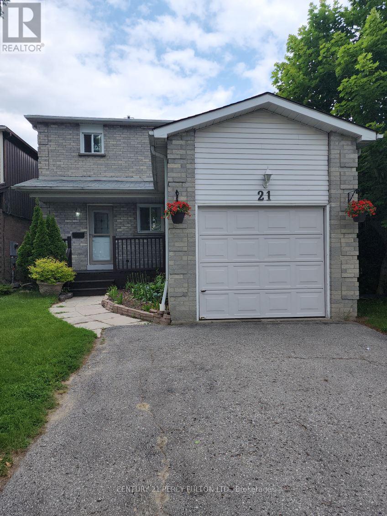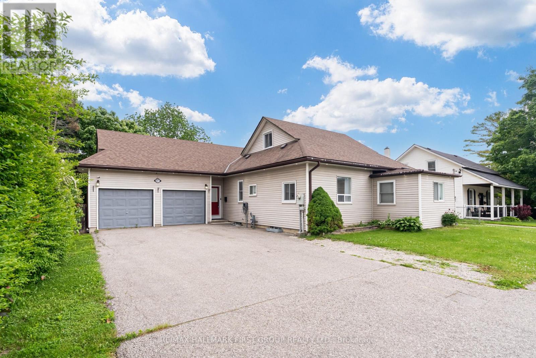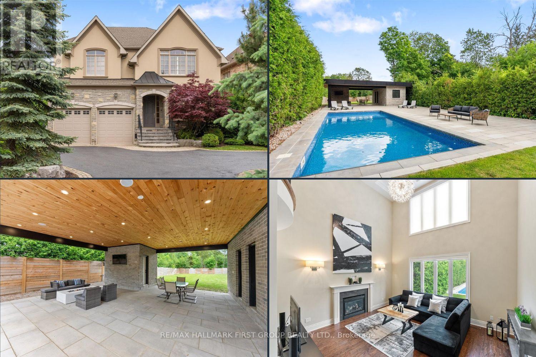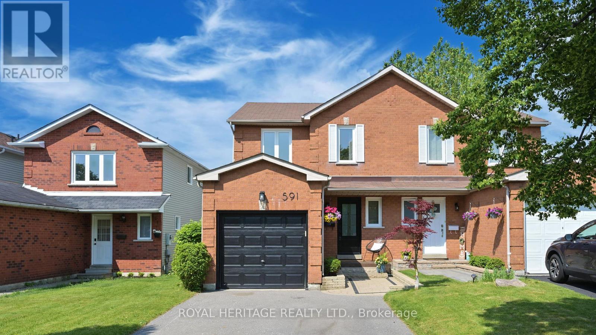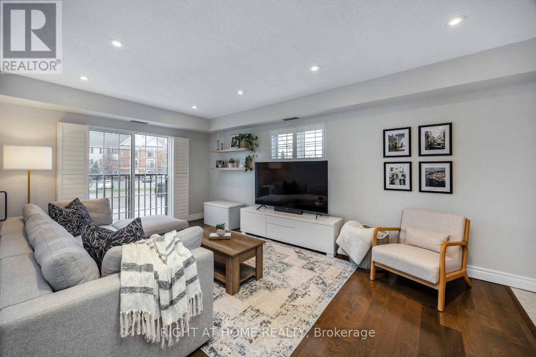214 - 580 Mary Street E
Whitby, Ontario
Very Spacious 1395 sq ft, Affordable Well-maintained 2-Storey 3 Bedrooms Townhome, closed to many Amenities in the Heart of Whitby! Perfect for First-Time Buyers, Young families. Quiet building backing on to Julie Payette French Immersion School. Filled with lots of sunlight. Open concept Large eat-in Kitchen with S/S Appliances, Backsplash. Good size Terrace to entertain your family. Large Master bedroom and Other Two Good Size Bedrooms. Feel like Traditional Townhomes. Lots of Storage Space! Close to downtown Whitby, waterfront parks, shopping, Plazas and schools. Few minutes to Go Station, Highways 401, 412 and 407, ideal location for commuters. New Hardwood flooring(2022), Fresh paint (2022), and Modern lighting (2022), Roof (2022) and New Stucco Ceiling. Low maintenance fee includes water as well. Don't miss out, this one won't last! (id:61476)
24d Lookout Drive W
Clarington, Ontario
A stunning coastal style condo townhome nestled in the highly desired Port Darlington community. Just 2 minutes from Highway 401, this location offers ultimate convenience for commuters. Enjoy being steps from scenic lakefront trails and parks, all while living in a spacious open-concept layout designed for modern living. The bright and airy main floor features a walk out to a private terrace- perfect for morning coffee or entertaining guests. The primary bedroom boasts a luxurious ensuite bath, a walkout balcony, and serene views of the private courtyard and lake. With 3 generously sized bedrooms, large windows, and both garage and driveway parking, this home delivers style and functionality. Experience lakeside living at its finest, with nearby splash pads, parks, and easy access to all of Bowmanville's amenities. (id:61476)
984 Rambleberry Avenue
Pickering, Ontario
This EXCEPTIONAL Property Truly has it ALL!! Situated on a Premium Extra Deep Lot in a Sought-After Family Friendly Neighborhood Featuring a Beautifully Updated 4 Bedroom Home Plus an Incredible You Wont Believe Youre in Pickering Backyard Oasis That Feels Like A Private Retreat!! The West-Facing Backyard is a True Entertainers Dream Boasting an Inground Fiberglass Pool with Large Interlocking Patio Surround, A Two-Level Deck with Main Floor Walkout to Pergola Shaded Dining Area & Basement Walkout to Patio, A Huge 8+ Person Sitting Area Gazebo with Sunshades, Speakers & TV, A Large Covered Daybed Area, BBQ Station W/Bar Fridge, Multiple Sitting Areas, Custom Lighting, Storage Shed, Grassy Areas to Cool the Feet and So Much More!! Inside This Beautiful Home Has Been Extensively Renovated over the Years Featuring: A Large Open Concept Living/Dining Room on the Main Floor, A Modern Kitchen with Soft-Close Cabinetry, Quartz Countertops & Stainless-Steel Appliances & Matching Pantry/Sideboard, Overlooking a Spacious Sunken Breakfast Area with Walkout Access to the Decks Dining Area and Walk-Through to the Separate Family Room W/Gas Fireplace. Finishing off the Main Floor is a Lovely Powder Room and Laundry Room with Side Entrance, Second Entrance/Stairs to the Basement Suite and Access to the Large Well-Organized Garage. Upstairs, the Primary Suite Includes a Custom Walk-in Closet, and a Beautifully Renovated 5 Piece Ensuite Complete with Soaker Tub and Separate Shower. The Generous Secondary Bedrooms all include an Ample Closet Space and Share an Upgraded Five-Piece Family Bathroom. The Fully Finished Lower Level is Designed for Comfort and Functionality With Three Separate Entrances, Large Recreation Room with Sliding Door Walk-out to the Backyard, Complete In-law Suite with Full Kitchen, Plus Dedicated Dining & Living Areas and a Large Bedroom. Well Over 200K in Updates & Renos (See Attached List). 100% Ready to Move in and ENJOY!! (id:61476)
57 Daniels Crescent
Ajax, Ontario
Located in a Beautiful, Family Friendly Neighborhood, This Move In Ready Detached 3 Bedroom Starter Home, Close to Public Schools, Public Transit, Shopping, Community Centre, 401 and 407 access. Improvements Include; New Windows and Sils (2024), Kitchen with Quartz Countertops (2025), New Fridge, New Stove, New Dishwasher, New Over Range Microwave, Renovated Washroom (2nd Floor), Freshly Painted Throughout, New Berber Broadloom, New Vinyl Flooring, New Eaves and Downspouts (2024), New Light Fixtures. Private Backyard with Perennials and Room to Entertain (id:61476)
40 Brabin Circle
Whitby, Ontario
Stunning Heathwood-Built Home Impeccably Maintained & Thoughtfully Designed! This luxurious, award-winning Heathwood-built home is a masterpiece of design, functionality, and elegance. Offering over 3,600 sq. ft. of living space, this home is impeccably maintained and beautifully styled to impress. Step inside to discover soaring 10' smooth ceilings on the main floor, creating an airy and grand ambiance. The functional layout features generously proportioned principal rooms, ideal for both everyday living and entertaining. A striking mid-level family room with 15' ceilings, massive windows, and a private balcony serves as the heart of the home, offering a bright and inviting space to gather. Upstairs, discover four spacious bedrooms flooded with natural light, each designed for comfort and style, all complemented by 9' ceilings for an added sense of openness. The attention to detail continues with hardwood floors, iron railings, pot lights, California shutters, and a cozy gas fireplace.The builder-finished basement, also boasting 9' ceilings, is a standout feature, with a separate entrance through the garage, perfect for transforming into an in-law suite or private living space. Located in a sought-after neighbourhood, this home offers convenient access to Hwy 412, 407 & 401, top-rated schools, and shopping plazas. ***EXTRAS***Updates include, oversized baseboards, ceiling height cabinets, oversized kitchen island, smooth ceilings, interlocking stones, potlights throughout, California shutters, wrought iron railings. (id:61476)
#30 - 1295 Wharf Street
Pickering, Ontario
Wake up to the shimmer of lake views and end your days with breathtaking sunsets in this executive 3-bedroom freehold townhome, perfectly nestled in Pickerings sought-after Nautical Village. Inside, 9-ft ceilings and rich hardwood floors create a bright, open-concept main floor designed for effortless flow. The chef-inspired kitchen boasts breakfast bar, and ample cabinetry perfect for everyday living and entertaining. Overlooking the expansive great room with soaring vaulted ceilings and a walkout to a two-tiered patio, this space is built for connection and comfort.Step outside and you're just moments from the lake, inground swimming pool, scenic trails, and waterfront docks bringing resort-style living right to your doorstep. Upstairs, the primary suite is a true retreat with vaulted ceilings, a spa-like 5-piece ensuite, a walk-in closet with custom built-ins, and a private balcony showcasing stunning south and west views of Frenchmans Bay. Both secondary bedrooms offer their own 4-piece ensuite and double closets, delivering privacy and functionality for family or guests.This is more than a home its a lifestyle. Welcome to your lakeside dream. (id:61476)
1873 Fairport Road
Pickering, Ontario
THIS ONE IS A BEAUTY~ TRUE RAVINE LOT WITH POOL! Welcome to 1873 Fairport Road, an exceptional 4-bedroom, 4-bathroom home on a premium 50-ft ravine lot in one of Pickering's most desirable neighborhoods. This turnkey property combines elegance, space, and functionality boasting stunning curb appeal with mature trees, a charming front porch, and parking for up to 6 vehicles including a double garage. Step inside to the foyer with grand ceiling height and all updated 12x18 tiles that flow into the beautifully renovated chefs kitchen, complete with a 6-burner Wolf stove, custom built-in hood fan, hidden Dacor fridge, Bosch dishwasher, quartz countertops, and a large island overlooking the private backyard. The open-concept family room features custom built-ins, a gas fireplace, smooth 9-ft ceilings, pot lights, and hardwood floors that continue through the living and dining rooms. Upstairs, the spacious primary suite includes PAX wardrobes, a walk-in closet, and a luxurious 4-piece ensuite, while three additional bedrooms offer generous space and natural light. The finished basement adds perfect additional space for extended family, entertaining, or guest use. The backyard is a true showstopper with an in-ground pool, trampoline, and extensive poured concrete, creating an entertainers dream with minimal maintenance. Located near top-rated schools including William Dunbar PS, plus close proximity to GO Transit, Hwy 401/407, and all amenities this home offers unmatched value, comfort, and lifestyle. (id:61476)
16 Winter Court
Whitby, Ontario
Welcome to this stunning two-storey residence in one of Whitby's most sought-after neighbourhoods. Situated on a rare pie-shaped lot backing onto walking trails, this spacious family home offers over 3,000 sq. ft. of thoughtfully designed living space including a full walk-out basement in-law suite for a total of 4+1 bedrooms and 4 bathrooms. The Main Floor foyer invites you into a light-filled living and dining room. The family room features a gas fireplace & connects to the kitchen & breakfast room. The kitchen is well appointed with granite countertops, stainless steel appliances, tile backsplash and pantry. The sliding doors go out to an elevated deck, perfect for morning coffees or summer BBQs. A convenient powder room and access to the attached double-car garage make this home easy for family living. The second Floor offers an oversized primary suite featuring a generous walk-in closet & spa-inspired ensuite bathroom. Boasting a large soaker tub, and an generous shower with rain-head, this bathroom offers the perfect wind-down to a busy day. Three additional, well-proportioned bedrooms all with ample closet space plus a full family bathroom offers terrific space for each family member. The walk-out basement is a fully appointed in-law suite complete with a large living room (with gas fireplace), a generous dining room, a kitchen with an eat-up island and dedicated pantry, plus a fifth bedroom and a full bath. The separate laundry makes for added convenience. Direct access through sliding doors to a private backyard patio, this is great outdoor space for quiet evenings or casual gatherings. A premium pie-shaped lot with mature landscaping and direct access to the walking path behind. This home offers an open & versatile floor plan designed for seamless family living and entertaining. Meticulously maintained, this exceptional home delivers stylish, move-in ready living with the flexibility of a private in-law suite. Schedule your private tour today! (id:61476)
243 Acadia Drive
Oshawa, Ontario
Stunning Renovated 4-Level Side Split in Sought-After Eastdale. Welcome to this beautifully renovated perfectly situated on a quiet court in Oshawa. Set on a premium pie-shaped lot with an oversized private backyard and in-ground pool, this home offers the perfect blend of space, style, and functionality inside and out.Top-to-Bottom Renovations in 2024 No detail has been overlooked in this meticulously updated home, featuring high-end finishes throughout. Custom designer kitchen with quartz centre island, ample cabinetry, and brand-new stainless steel appliances Open-concept living and dining areas with smooth ceilings and pot lights New hardwood flooring, fresh paint, and all-new doors, windows, trim, and electrical outlets Modern bathrooms, including a stylish 3-piece with glass shower in the basement New roof, furnace, HVAC, insulation, blinds, and lighting everything is updated for peace of mind Functional Layout with Exceptional Flow Bright breakfast area with a walk-out to the backyard oasis Professionally finished basement apartment with a separate entrance, full kitchen, bedroom, spacious recreation room, and updated 3-piece bath ideal for extended family or rental income. Prime Location Enjoy the serenity of court living while being just steps away from Eastbourne Park, trails, and green space Top-rated schools, transit, shopping, and all amenities. Easy access to Highway 401 for commuting convenience. This move-in ready, stylishly updated home is a rare find on a large, private lot in one of Oshawa most coveted neighbourhoods. Don't miss your chance to own this exceptional property schedule your private showing today! (id:61476)
133 Mcsweeney Crescent
Ajax, Ontario
This Beautiful home is boasting an open concept, 9'ceiling and natural light, located in a well desirable neighbourhood. 3 spacious Bedroom, 3 Washroom, with lots of upgrade. Located On A bigger Lot. S/S Appliances, Backsplash, quartz counter top, All New Cabinetry, Pot Lights and Shutters. New Front/Back Landscaping With Stones, gazebo with outdoors furniture and a storage shed. Back yard is perfect for afternoon relaxation or entertainment. Finished Basement with lots of storage space. New owned furnace. Perfect for a family. (id:61476)
1282 Meath Drive
Oshawa, Ontario
Incredible 168 ft deep pie shaped lot backing onto tranquil park setting! This all brick, 3021 sqft Brookfield home offers an impressive main floor plan featuring an inviting foyer with cathedral ceiling, hardwood staircase, california shutters, 9ft ceilings, pot lights, office, laundry with garage access & elegant formal living/dining room ready for entertaining! Gourmet kitchen boasting granite counters ('19), backsplash ('19), centre island with breakfast bar & pendant lighting, chef's desk & stainless steel appliances including new fridge, induction stove/oven & microwave ('25). Spacious breakfast area offers a sliding glass walk-out with transom window to the spectacular backyard oasis with deck, maintenance free perennial gardens & privacy hedges. Upstairs is complete with 4 generous bedrooms, all with great closet space & ensuite baths! Primary retreat with huge walk-in closet & 5pc spa like ensuite with relaxing corner soaker tub. 2nd bedroom with it's own 4pc ensuite, bedrooms 3/4 share a 4pc jack & jill ensuite! Nestled in the popular Pinecrest community, steps to the damand Pierre Elliott Trudeau public school, parks, big box stores, Cineplex & more! (id:61476)
203 Crawforth Street
Whitby, Ontario
Welcome To This Charming Detached Bungalow House In The Quiet, Family-Friendly Blue Grass Meadows Neighborhood Of Whitby Lovingly Cared And Maintained, This Home Is The Perfect Start For Any Family. Offering A Comfortable Layout, Freshly Painted Throughout The House. Brand New Engineering Hardwood On The Main Floor. New Pot Lights In The Living And Dining Area. Separate Laundry For The Main And The Basement. A Bright Kitchen With Plenty Of Cabinets And A Large Window, A Combined Living And Dining Area With The Bay Window. The Finished Basement With Separate Side Entrance, It Will Bring You Potential Income. Its Valuable Living Space With One Big Bedroom. You Can Enjoy And Relax In Your Private Huge Backyard With The 5 Flowerbeds And Vegetable Gardening Area. Fully Fenced Backyard, One Big Garden Shed At The Backyard & A Work Shed With Hydro!!In The Side Yard. There Is One Deck At The Backyard And Another Concrete Deck In The Side Yard. Ample Driveway Parking Located Close To Schools, Parks Transit, And Shopping. This Move-In-Ready Home Offers Comfort, Convenience, And Community All In One. (id:61476)
4 Mcalpine Avenue
Ajax, Ontario
* Stunning 5 Bedroom 4 Bathroom 3205 Sq Ft Detached Home in Highly Sought After Nottingham Community * 2 Car Garage * Original Owners * 22 Years Old * Open Concept * Premium 57 Ft Lot * 9 Ft Ceiling * Oak Stairs * No Carpet * Family Room With Large Gas Fireplace * Living Room With Bay Window * Dining Room With Cove Ceilings * Updated Kitchen With Centre Island, Quartz Counters, and Lots of Storage * Hardwood Throughout * Large Primary Bedroom With Large Walk-in Closet & 5 Pc Ensuite * Second Bedroom With 4 Pc Ensuite * Some New Solar Windows * New Patio Door * Close To Schools, Parks, Shops, Restaurants, Places of Worship & More * A/C (6 Yrs) * Hot Water Tank (7 Yrs) * Roof (12 Yrs) * (id:61476)
1 Beechnut Crescent
Clarington, Ontario
Welcome to this beautiful, well-maintained, all-brick Victoria Woods-built home in a family-friendly Courtice neighborhood. Featuring a spacious living room separate from the newly renovated kitchen with tiled floors and hardwood throughout the dining area and second level, this home offers both style and comfort. The brand-new basement kitchen with granite countertops, a separate entrance, and rental potential of $2,000 per month adds incredible value. Enjoy the expansive side yard with a newly built seating area, perfect for outdoor gatherings. Conveniently located steps from a bus stop and close to schools, places of worship, shopping, groceries, Highway 401, the GO Station, and more, this home is packed with modern updates, including a 200-amp electrical panel and a roof replaced in 2014. A perfect blend of charm and convenience awaits! (id:61476)
853 Capri Court
Oshawa, Ontario
Stunning Renovated Home on Premium Ravine Lot! Rarely offered and beautifully updated, this exceptional home is nestled in a highly desirable community and backs onto a scenic ravine, offering ultimate privacy and a tranquil backyard retreat complete with a spacious deck and hot tub. Meticulously renovated from top to bottom, this home features elegant engineered hardwood flooring throughout and an open-concept layout designed for modern living. The chef-inspired kitchen is the heart of the home, showcasing sleek quartz countertops, a large center island, and stylish, contemporary finishes. The fully finished basement includes a separate entrance, one bedroom, one bathroom, and a generous recreational room - ideal as an in-law suite or income potential. Set on an oversized ravine lot with breathtaking views of Harmony Creek, this home delivers a peaceful, nature-filled setting right in your backyard. Additional highlights include: Spacious garage with epoxy flooring, Direct access to the basement apartment, Prime location just steps from the Donevan Recreation Complex, Quick access to Hwy 401 and Hwy 2. This is your chance to own a rare gem that blends luxury, comfort, and convenience in one perfect package. Don't miss out! (id:61476)
73 Gregory Road
Ajax, Ontario
Unlock Your Potential in Desirable South Ajax! Coming to market for the first time, this 4-bedroom detached side split sits on a landscaped 50 x 120 ft lot in one of South Ajax's most sought-after lake-adjacent communities. Just a short walk to the Waterfront Trail and Lake Ontario via a convenient shortcut, this home is all about location, lifestyle, and opportunity. Inside, you'll find a sun-filled, open-concept living and dining area with a large bay window that floods the space with natural light and provides an ideal spot to cozy up with a book or for your thriving plants. A bright sunroom off the kitchen offers additional space to relax or reimagine. With a functional layout and generously sized principal rooms, this property is the perfect canvas for your dream renovation. The backyard is a highlight: private, serene, fully-fenced, and landscaped. It's ideal for enjoying warm summer days or entertaining outdoors. Additional features include a wide driveway with no sidewalk, interior garage access, a large storage area in the basement, and it's all set on a quiet, tree-lined street. Whether you're a first-time buyer ready to customize or an investor looking for a prime South Ajax opportunity, the potential here is undeniable. Enjoy a commuter's dream location: just minutes to Highway 401, Ajax GO Station (under 10 min drive), hospital, community centres, and major shopping (10 min drive to Costco). Families will appreciate the nearby public and Catholic schools with French Immersion programs, large parks, and scenic trails. Move in, update over time, or reimagine the space completely: the choice is yours. The canvas is here: bring your vision to life at 73 Gregory! (id:61476)
57 - 1767 Rex Heath Drive
Pickering, Ontario
UNIQUE LAYOUT WITH GARAGE ACCESS IN UNIT!!! - NO NEED TO GO UP A MASSIVE FLIGHT OF STAIRSWITH GROCERIES WHEN YOU COME HOME! - Welcome to your new home in the heart of Pickering! This beautiful,recently built, 2-bedroom, 2-bathroom stacked townhouse offers the perfect blend of comfort and convenience. With upgradedpot lights and pendant lights on main level, unique and rare layout with unit access to garage. Enjoy the luxury of 2 dedicatedparking spaces including a private attached garage with direct entrance into the home, providing both security and ease ofaccess. Relax and sleep comfortably in the lower level bedrooms which ideally offer cool summer nights and warm winters.Nestled in a vibrant community, this townhome is ideally located with close proximity to Highway 407, and 401, ensuring easycommuting. Just minutes away from shopping, dining, and entertainment options, this home offers the best of suburban livingwith quick access to major highways. Don't miss out on this fantastic opportunity to make this lovely townhome your own. (id:61476)
198 Honeyman Drive
Clarington, Ontario
Welcome To Liberty Crossing... One Of Bowmanville's Most Sought-After Neighborhoods. This Spacious 5-Bedroom Home Is Perfectly Nestled On A Quiet Dead-End Court & Backs Onto A Park. From The Moment You Arrive, You Will Be Impressed By The Beautiful Landscaping & Stonework. The Double-Door Entry Leads Into An Open-Concept Main Floor With 9' Ceilings, Hardwood Floors And An Abundance Of Natural Light. This Popular 'Balmoral' Model Offers An Ideal Layout For Entertaining. The Large Kitchen Boasts An Abundance Of Cabinet & Counter Space, A Center Island With Stylish Pendant Lighting, Granite Countertops, And A Separate Breakfast Area, Complete With An Oversized 8' Sliding Glass Door & Transom. It Overlooks A Multi-Window Family Room Featuring An Inviting Gas Fireplace. A Convenient Main Floor Laundry Room Offers Handy Garage Access & Extra Storage Space. The Upper Level Offers Plenty Of Room For A Growing Or Multi-Generational Family With 5 Spacious Bedrooms. The Primary Bedroom Is A Retreat With A Spa-Like Ensuite Boasting A Glass Shower, Double Sinks & Separate Soaker Tub, A Walk-In Closet Plus A Second Closet. The Partially Finished Basement Provides Additional Living Space In The Rec Area, A Convenient Office Space Plus An Unfinished Area With A Washroom Rough-In & 3 Large Windows That You Can Make Your Own. Retreat Into Your Private Backyard, Which Features A Beautiful Stone Patio, Gazebo, Inviting Hot Tub And A Natural Gas Hook-Up. Situated Walking Distance To Schools, Parks, Shopping, Dining & Other Essentials... 198 Honeyman Is The Perfect Blend Of Tranquility And Convenience. (id:61476)
117 Guthrie Crescent
Whitby, Ontario
Welcome to 117 Guthrie Crescent A Wonderful Family Home in Lynde Creek, Whitby. Set on a beautiful lot in one of Whitby's most established and family-oriented neighbourhoods, this 3-level side split offers space, comfort, and thoughtful updates throughout including hardwood floors on every level. The main floor features a bright family room with built-in bookshelves, a cozy fireplace, and a walk-out to a large deck perfect for relaxed family time and outdoor play. Just a few steps up, the well-designed kitchen offers quartz countertops, a pantry, and plenty of prep space. The connected living and dining areas provide great flow for everyday family living. Upstairs are three generously sized bedrooms all with custom built-in closets and a updated 5-piece semi-ensuite bathroom. The above-grade lower level adds even more living space, ideal for a rec room, playroom, or teen hangout. A walk-out from this level overlooks the beautifully landscaped backyard with new fencing and plenty of room to enjoy the outdoors. The attached double garage includes a versatile bonus: one bay has been converted into a working workshop but can be easily converted back if needed .The laundry room includes a bonus office nook perfect for working from home or tackling projects in peace. A solid, move-in-ready home in a quiet, sought after neighbourhood close to schools, parks, and everyday conveniences. A perfect family home. Recent Updates Include: 2025 - New windows, updated electrical panel( home has all copper wiring), updated laundry room. 2024 - New fencing. 2023 Quartz kitchen counters. 2022 - Upgraded attic insulation. 2018 - New roof, new flooring. 2017 Hardwood in bedrooms, new landscaping. 2016 Furnace. (id:61476)
21 Trawley Crescent
Ajax, Ontario
Great Price For A Lovely Detached Home Within A Fabulous Neighborhood. Finished Basement & Walk-out Basement. Fenced In Backyard. Hot Tub, Furnace And Patio From The Living Room. Excellent View. Close To All Amenities, School, Church, College, Bus Shopping Mall, 401, Park, Library, Community Centre. (id:61476)
87 Elgin Street
Clarington, Ontario
Walking Distance To Historic Downtown Bowmanville - HUGE Lot Approx. 72Ft x 158Ft - Mature Trees Over-Sized Double Car Garage With Large Driveway Can Accommodate 7 Car Parking/Boat/Trucks. Beautifully Renovated and Perfect To Accommodate Large Families Or Combined Living (Multi-Gen) Open Concept Main Floor Boasts Brand New Kitchen With Quartz Counters, Centre Island, Backsplash Overlooking Large Family Room W/Gas Fireplace& Decorative Beams. Walk Out To Backyard OASIS With Large Deck, Detached Garden Shed, Fully Fenced offering tons of space for entertaining and games. Hardwood Floors Throughout Main Floor Features Potlights, 9Ft Ceilings, Sep Living Room. Primary Bedroom On Main Floor With 3 Pc Ensuite Bath & Walk-In Closet. Each Bedroom Has Access To Full Bath. Bungaloft Style With Full Functioning On Main Floor and 2 Additional Bedrooms W/ 3 Pc Bath Upstairs Perfect Combo For Adult Children. Finished Lower Level W/ Wet Bar Workshop & 6th Bedroom W/ 3 Pc Bath. Ample Storage Space. Close To All Amenities; Schools, Shopping, Transit, Parks, Lakeridge Health Centre Etc. 200 AMP. Exterior Soffit Lights. Furnace & AC (2021) Roof (2016) (id:61476)
1475 Altona Road
Pickering, Ontario
Welcome to this spectacular custom executive home, nestled on a rare 374-ft deep premium lot offering ultimate privacy and serenity. Surrounded by trees and fully fenced, the professionally landscaped backyard is a true oasis featuring over $200K in recent upgrades. Enjoy resort style living with an inground saltwater pool with automatic cover, expansive patio, and stunning covered cabana with pot lights and gas lines ready for your firepit and BBQ. Whether you're entertaining guests or enjoying a quiet evening outdoors, the large grassy area and ambient lighting create the perfect setting. Inside, enjoy luxury finishes throughout, including hardwood floors, smooth ceilings with elegant crown moulding, pot lights, and generously sized rooms. The gourmet eat-in kitchen boasts stainless steel appliances, a center island with breakfast bar, a butlers pantry with prep sink, walk-in closet, and ample storage. The great room features soaring ceilings, and the main floor includes a private office. Upstairs, the primary suite offers double-door entry, vaulted ceilings, a 6-piece spa-like ensuite, and his/her walk-in closets. Oversized secondary bedrooms come with ensuites or semi-ensuites. Additional highlights include a balcony library/piano room and an unspoiled basement ready for your personal touch! With a spacious double car garage and third tandem spot, this home truly has it all - just minutes to the 401, the GO Station, shopping, restaurants, schools, and parks. (id:61476)
591 Cobblehill Drive
Oshawa, Ontario
Welcome to your dream homewhere modern updates meet natural serenity.This beautifully renovated 3-bedroom, 2-bathroom family home is ready for you to move in and start making memories. Nestled on a deep lot backing onto the peaceful Harmony Creek Trail, you'll love relaxing or entertaining on the expansive two-tier deck, surrounded by nature and the sounds of birdsong.Inside, the sun-filled open-concept living and dining area creates a warm, inviting space for gathering with loved ones, complete with a walkout to your private backyard oasis. The spacious eat-in kitchen is perfect for busy mornings and cozy family dinners alike.Upstairs, the primary bedroom features a generous walk-closet and a stylishly updated semi-ensuite bath. The second bedroom also boasts a walk-in closet, with new laminate flooring, fresh paint, and upgraded trim throughout adding a modern touch to every room.The finished basement offers a versatile space with an additional bedroom ideal for guests, a home office, or a growing family.This home has been thoughtfully updated and lovingly maintained. Dont miss your chance to own a slice of comfort and convenience in a truly special location. 5 minutes walk to the public school. Your next chapter begins here. (id:61476)
206 - 102 Aspen Springs Drive
Clarington, Ontario
Welcome to this rarely offered 2 bed 1 bath corner unit offering approximately 920 square feet of bright living space. This condo is located in one of Bowmanville's most desirable communities. It features a dining area perfect for entertaining, a bright and cozy living room and a spacious kitchen. The primary bedroom offers a relaxing retreat, while the second bedroom is perfect for a guest room, office or a future nursery. This unit includes hardwood floors, pot lights and California shutters throughout. Additional features include in suite laundry, a dedicated storage locker, and 1 parking spot with municipal parking permits available for added flexibility. The unit also includes access to a fitness centre, recreational room and visitor parking. Located just minutes from shopping, dining, and picturesque trails. The future Go train station will be within walking distance, and easy access to the 401 highway makes commuting a breeze. Don't miss the opportunity to own one of the most sought after layouts in the condo! (id:61476)



