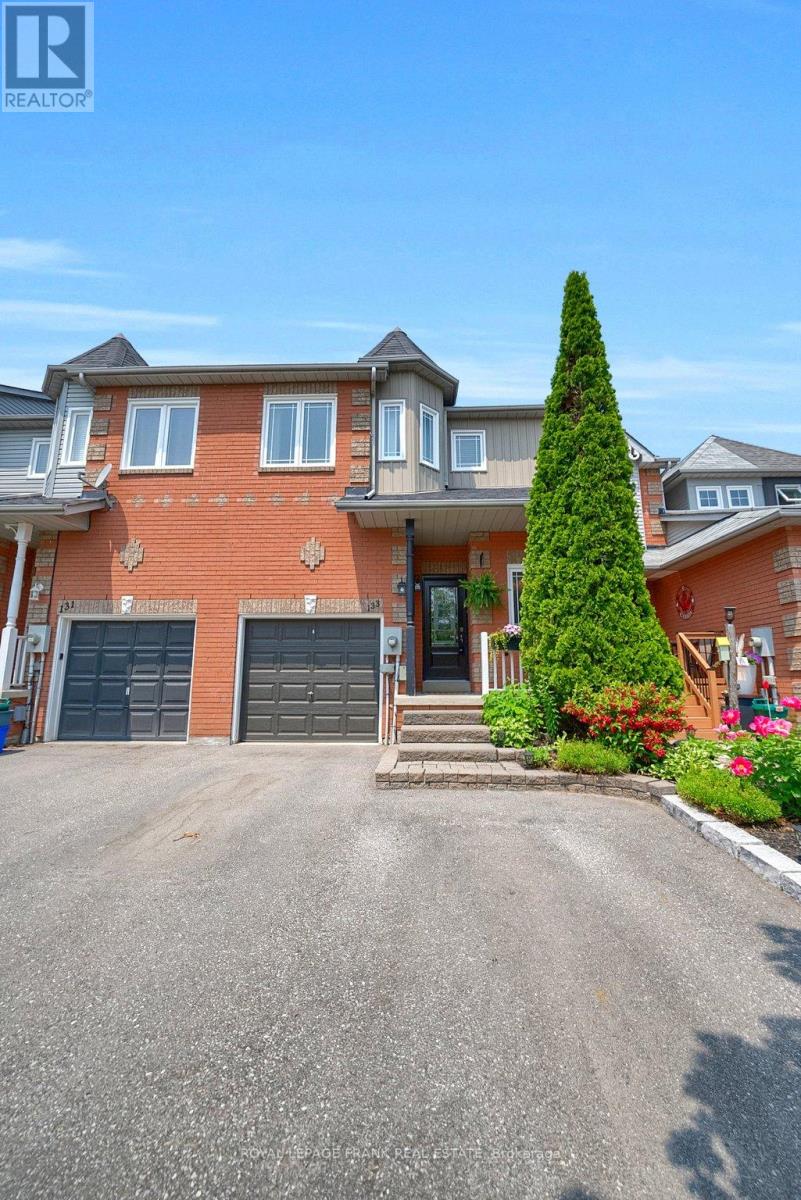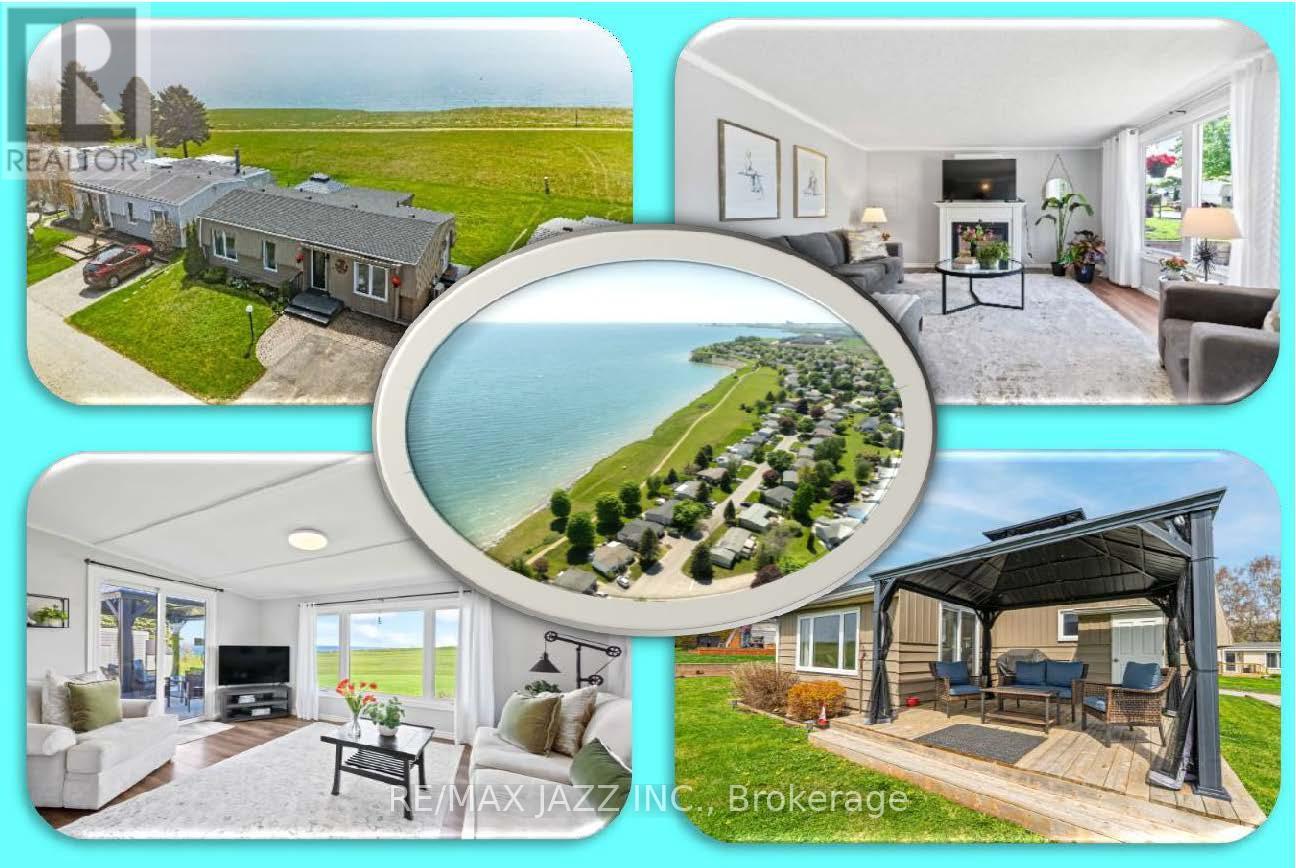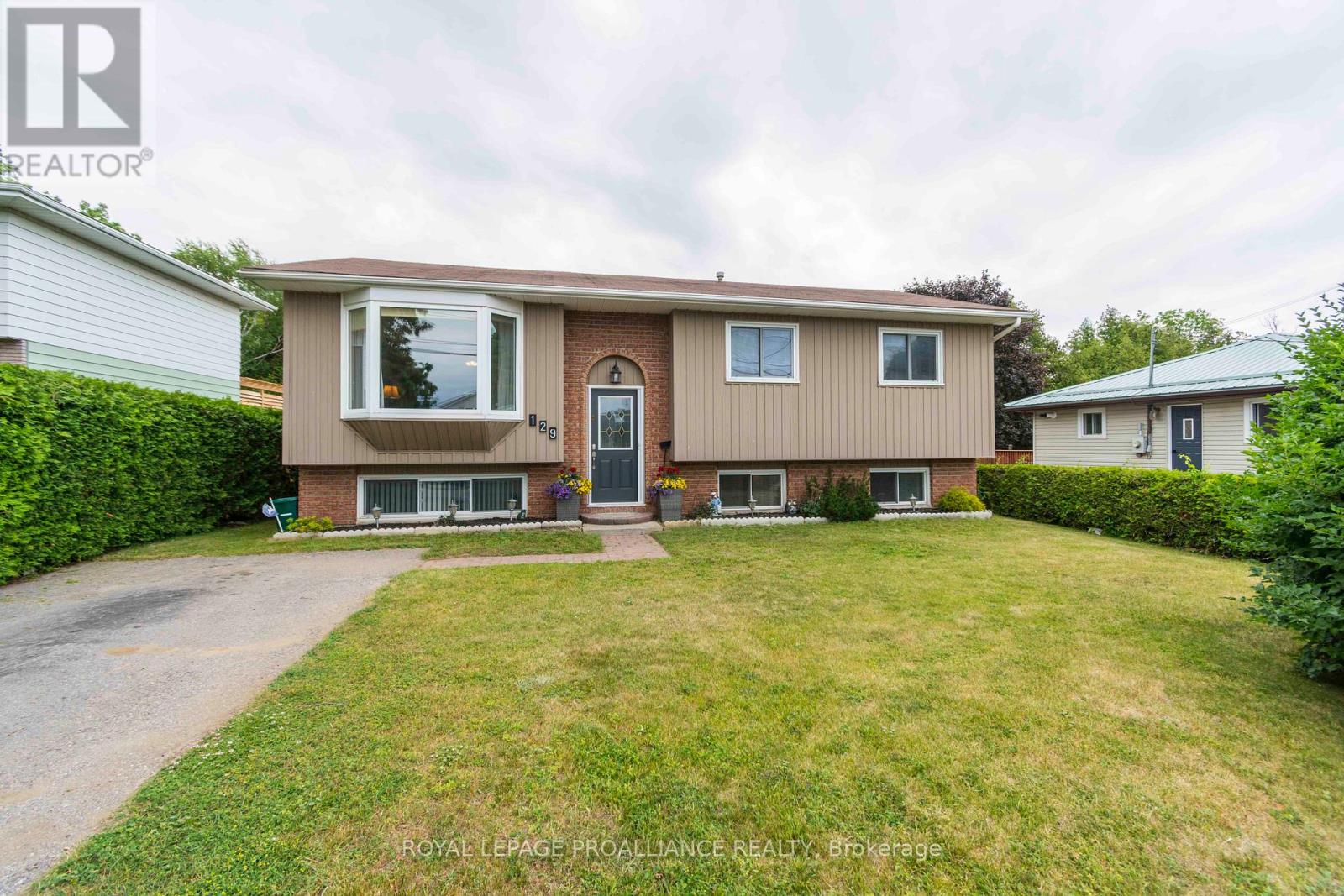18 Berkshire Court
Whitby, Ontario
Spacious 3+1 Bedroom Bungalow with Inground Pool on Quiet Court! Welcome to this well-cared-for all-brick bungalow located on a peaceful, family-friendly cul-de-sac. The open-concept main floor features a sun filled great room with a large front window that fills the space with natural light. The kitchen offers ample cabinetry, a custom backsplash, and flows into a sunny breakfast area with walkout to a private, fenced backyard complete with deck and inground pool perfect for summer entertaining. All three main floor bedrooms feature California shutters. The primary suite includes a walk-in closet with built-in organizers and a private 3-piece ensuite. The two additional bedrooms share an updated 4-piece main bathroom, ideal for family or guests. The finished basement adds even more living space with a large open-concept rec room featuring a gas fireplace, custom built-ins, pot lights, an additional bedroom/office space, and a modern 2-piece bath. Located close to schools, shops, public transit, and all amenities - this is the perfect place to call home and enjoy summer to the fullest. (id:61476)
6 Rotherglen Road N
Ajax, Ontario
Beautifully Updated & Spacious Home W/ Saltwater Pool In Prime Ajax Location! Boasting Over 4,200 Sq Ft Of Finished Living Space, This Stunning Home Also Features A Fully Separate 2-Bed, 2-Bath Basement Apartment W/ Its Own Private Entrance, Perfect For Extended Family Or Rental Income Potential. Ideally Situated Near Highways, Transit, Shopping, Schools & More, This Thoughtfully Updated Property Offers Exceptional Space, Comfort & Flexibility For The Entire Family. The Main Floor Welcomes You W/ A Large Foyer, An Updated Powder Room, A Bright Living Room W/ Pot Lights & Bay Window, & Formal Dining Room That Overlooks The Living Area. The Cozy Family Room Features A Wood-Burning Fireplace W/ Built-In Shelving, Pot Lights, & W/O To The Fully Fenced Backyard, Your Private Retreat W/ Low-Maintenance Patio, Shed, & A Beautiful Saltwater Pool. At The Heart Of The Home Is The Renovated Kitchen W/ Quartz Countertops, Tile Backsplash, & A Spacious Breakfast Area W/ A Second W/O To The Backyard. Convenient Main Floor Laundry W/ Access To The Double Car Garage & Side Yard. Upstairs, You'll Find Four Generously Sized Bedrooms, Including A Luxurious Primary Suite W/ Large Windows, His-And-Hers Closets, An Additional Walk-In Closet, & A Fully Renovated Ensuite Ft. A Walk-In Glass Shower & Double Vanity. Two Of The Other Bedrooms Also Include W/I Closets, & A Stylish 4-Pc Main Bath Completes The Upper Level. The Finished Basement Offers Incredible Versatility W/ A Separate Walk-Up Entrance, 2 Bedrooms, 2 Full Bathrooms, A Rec Room, Storage Room W/ Built-In Shelving, & A Combined Kitchen/Living Area, Ideal For In-Laws, Guests, Or Potential Rental Income. This Exceptional Home Is Perfect For Growing Families Or Multi-Generational Living! Extras: Powder Room Reno, Main Floor Reno Including Hardwood Flooring, Pot Lights, Kitchen Update & Appliances (2019), Windows (2019), Primary Ensuite Reno (2019), Pool Converted To Salt Water (2021), New Pool Liner (2025). (id:61476)
133 Trewin Lane
Clarington, Ontario
Welcome home to 133 Trewin Lane in one of the most sought after areas in Bowmanville. This stunning freehold townhouse is freshly painted throughout, updated bathrooms, open concept main floor, new quartz kitchen counters and custom backsplash with W/O to large deck & private backyard which are perfect for summer BBQs! 2nd floor boasts 3 spacious bedrooms including large primary with walk-in closet & 4 pc ensuite. The finished basement rec room includes ample storage, a projector screen with home theatre that will make movie nights with the family loads of fun! Close to 401, Go Train, schools, shopping & amenities. Walking distance to downtown Bowmanville! (id:61476)
15 Bluffs Road
Clarington, Ontario
Welcome to carefree living at its finest in the sought-after Wilmot Creek community on the shores of Lake Ontario! This beautifully maintained home offers the perfect blend of comfort, style, and resort-style amenities in one of Bowmanville's premier adult lifestyle communities. Step inside to a sun-filled open concept layout with a spacious living room featuring a cozy gas fireplace, a large dining area, and a bright Florida room overlooking lake Ontario, your private deck and garden. The modern kitchen offers ample cabinetry and counter space, ideal for both casual dining and entertaining. The spacious primary bedroom includes a walk-in closet and potential for 2pc ensuite, while the second bedroom is perfect for guests or a home office. Recent upgrades include updated baseboards (2022), a back deck (2019), and an energy-efficient inverter heat pump (2018). Outside, enjoy two-car parking, two storage sheds, and a serene backyard setting. Living in Wilmot Creek means more than just a home-its a community-focused lifestyle. Enjoy a full suite of amenities including a 9-hole golf course, a heated indoor pool with a sauna, a recreation center, fitness rooms, tennis courts, walking trails, and over 100 social clubs and activities to keep you as busy or as relaxed as you like. Snow removal, water, sewer, and access to all amenities are included in the monthly fee. Just minutes to downtown Bowmanville and Hwy 401, yet tucked away in a peaceful lakeside setting, this is your chance to live the retirement lifestyle you deserve! (id:61476)
79 Sherrington Drive
Scugog, Ontario
Stunning Brick Bungalow in Port Perry's Ravines of Cawker Creek. Welcome to your Dream Home. This beautiful 2+1 Bedroom, 3 Bath Bungalow offers a perfect blend of luxury and comfort. Nestled on a corner lot with abundant landscaping, this home is designed to impress. One will appreciate easy access from the front porch or double car garage to the inside main foyer and the space it provides for hanging your coats and removing your footwear. The floor plan is designed beautifully for a natural flow into the open concept kitchen/Great room extending beyond to a welcoming deck/patio and yard that is fully fenced. With an East/West/North corner lot location the natural light is in abundance throughout this main floor living. Neutral colors, Hardwood floors, Gas fireplaces, granite counters, stainless steel appliances, main floor laundry and fitted window coverings. The lower level is professionally finished with engineered Hardwood flooring with a raised floor moisture barrier and insulated ceiling for noise. Perfect space for all your extra activities and family gatherings. This sought after location offers convenience and accessibility to the hospital, parks, Rec Centre, the lake, library, restaurants, shopping and so much more. A small town community that's charming and vibrant. And a lifestyle that is sure to please. Don't miss out on this exceptional opportunity. (id:61476)
2101 - 300 Croft Street
Port Hope, Ontario
Welcome to 300 Croft Street #2101. Nestled in the sought after Croft Garden Home Condominiums, this 2 bedroom, 2 bathroom residence is located in the town of Port Hope, just a 5 minute drive from the charming downtown area, known for its vibrant community, amazing shops and restaurants. This home features beautiful cathedral ceilings and an open concept design with luxury vinyl flooring and new light fixtures, creating a flow between living spaces. The kitchen is a highlight with stainless steel appliances, quartz counters and a convenient breakfast bar. Both bedrooms boast vinyl floors and spacious double door closets. The main floor bathroom features quartz counters with clean white cabinetry. A dedicated laundry room ensures convenience and ample storage. For outdoor enjoyment, the home provides a quiet and private porch and retractable screen door perfect for spring, summer, and fall evenings! Lots of visitor parking and mailboxes are just steps away. The property's close proximity to the 401 ensures easy commuting. (id:61476)
1012 - 1600 Charles Street
Whitby, Ontario
Luxury Living at "The Rowe" in Port Whitby. Discover the perfect blend of style, space, and serenity in this 2-bedroom, 2-bathroom corner suite with a versatile den, offering over 1,200 sq. ft. of sophisticated living. Perched on the 10th floor of "The Rowe", this home provides sweeping views of Lake Ontario from nearly every room, alongside a wrap-around balcony perfect for entertaining or simply unwinding while taking in the shimmering water views.Inside, the suite is bright, airy, and filled with natural light, featuring new flooring, a refreshed kitchen with a large pantry, and convenient ensuite laundry. The thoughtful layout seamlessly merges form and function, offering a comfortable, stylish retreat from busy city life.The Rowe is a true sought-after community in the heart of Port Whitby, offering an array of first-rate amenities, including guest suites, a rooftop terrace, gym, party room, and resistance pool. Ideally located just minutes from the GO Train, 401, waterfront trails, conservation area, marina, recreation center, shopping, and more this home provides the perfect balance of relaxation and connectivity.Additional features include 2 underground parking spaces and a separate storage locker, adding to the ease and appeal of this remarkable lakeside residence. (id:61476)
120 Hibbard Drive
Ajax, Ontario
Welcome to Your Perfect Family Home! Pride of ownership shines throughout this meticulously maintained, original-owner gem in one of the area's most sought-after neighbourhoods. This lovely, cozy home offers a warm and inviting open-concept main floor, ideal for everyday living and entertaining. You'll be surprised by the unexpectedly spacious Chef's kitchen, featuring hardwood floors (2022), quartz countertops, stainless steel appliances, a breakfast bar peninsula (2024) that overlooks the elevated deck, perfect for summer barbecues or morning coffee in the sunshine. Upstairs, you will find the large primary bedroom includes a walk-in closet, offering a peaceful retreat at the end of the day. Downstairs, the finished basement with a 2-piece bathroom and walkout to the backyard provides flexible space for a rec room, guest room, home office, or play area. Set in a family-friendly neighbourhood with great curb appeal, including a double car driveway and upgraded walkway & steps (2024). Close to schools, parks, and amenities nearby, this home is truly move-in ready and waiting for its next chapter. (id:61476)
647 Port Darlington Road
Clarington, Ontario
***Open House Sunday June 22nd 2-4 *** Live the dream in this stunning 4-year-old townhouse, with a ROOFTOP Patio! Perfectly nestled on the edge of Lake Ontario in this coveted lakeside community. This stylish gem boasts 3 bedrooms, 3 bathrooms and multiple outdoor living spaces tailor-made for entertaining and enjoying life! The heart of the home is the modern open concept, main living space. Hardwood floors and large sun-filled windows set the stage for a space that is functional & fabulous. The kitchen has that wow factor quartz countertops, large island, stainless steel appliances and chic cabinetry will ignite your inner chef. Slide open the doors from the kitchen and step onto your private balcony w BBQ Gas line. Head up to your third-floor sanctuary: the primary bedroom has double his & hers closets, 3pc ensuite, and private balcony w waterfront view. A second bedroom ftrs an ensuite bath & large closet. Need a flexible space? The ground floor has you covered, w a bedroom that can serve as a home office, studio or guest room complete with its own 3-piece bath for privacy and convenience. But the true showstopper? A rooftop patio w breathtaking panoramic views of Lake Ontario. Your own private retreat in the sky! Perfect for summer parties, quiet evenings, or just basking in the lakeside breeze. Complete w hydro outlet & water hose connection. Convenient inside access from garage, which has an epoxy coated floor for looks & durability. Need EV charging? You're good to go, it's already wired in. Single Car garage plus Second Outdoor Parking Spot. Live an active lifestyle? Take advantage of the bike path right at your doorstep, waterfront trails across the street, easy access to the beach where you can enjoy paddle boarding, kayaking and more! Just minutes to the 401, schools, downtown Bowmaville restaurants & shopping Monthly Maintenance Fee: Monthly Maintenance Fee: $156.97 Includes snow removal from roadway & sidewalk, lawn maintenance & visitors parking. (id:61476)
2589 Prestonvale Road
Clarington, Ontario
Space, functionality, and location, just a few key aspects to this 5-level side split in the heart of Courtice. 59ft wide x 100ft wide lot, double garage. Walking distance to schools, transit, shopping, and all other amenities. This spacious main floor has a large, well-laid-out eat-in kitchen with s/s appliances overlooking the family room, and w/o to the deck featuring a beautiful backyard space, large living space off the front with a bay window letting in tons of natural light. Above-grade family room with built-in entertainment area, also a walkout to deck & backyard area. Upper area: 3 very well-appointed bedrooms and a 4-piece main washroom. The 4th level has massive rec space with above-grade windows, the 5th level has a utility room for storage, and a 3-piece bathroom with a Jacuzzi tub. Backyard private with mature trees. (id:61476)
1198 Beaver Valley Crescent
Oshawa, Ontario
Welcome to 1198 Beaver Valley Crescent. This Beautifully Maintained 3 Bedroom, 2.5 Bathroom Brick Home is Nestled in a Family Friendly Oshawa Neighbourhood, Perfect for those Looking to Settle into a Warm and Welcoming Community. From the Moment you Arrive, you'll notice the Charm and Care that's been poured into this Home. The Attractive Maintenance Free Front Deck Offers a Lovely Spot to Enjoy Your Morning Coffee. A Large Driveway with No Sidewalk Allows for Parking up to Four Vehicles, plus a Single Car Garage adds Additional Convenience. Step Inside to a Spacious Front Foyer that sets the Tone for this Inviting and Functional Home. The Bright Eat-In Kitchen Features Sliding Glass Doors that Leads to a Large Deck and Fully Fenced Backyard. Ideal for Summer Entertaining. The Open Concept Living and Dining Room is Bathed in Natural Light from the Surrounding Windows and Features a Cozy Gas Fireplace, Creating a Perfect Space for Relaxing with Family. Upstairs, the Primary Bedroom Retreat Includes a Generous Closet and a 4 Piece Ensuite, Offering Comfort and Privacy. Two Additional Bedrooms - Both with Large Windows and Amplest Closet Space, share another Spacious 4 Piece Bathroom. The Fully Finished Basement Extends the Living Space with a Large Family Room, Dedicated Laundry Area, and a Separate Office or Games Room, Giving you Plenty of Flexibility for your Family's Needs. This Location is Truly Exceptional - Walking Distance to Parks, Public Transit, and Top-Rated Schools, with All Amenities just Minutes Away. Plus, the Upcoming Community Park will Feature Exciting Amenities like Multiple Playgrounds, Shaded Rest Areas, Accessible Washrooms, a BMX Bike Park, and Pickleball Courts - A Fantastic Addition to an Already Vibrant Area. Don't Miss the Opportunity to Make this Beautiful Property Your Family's Next Home. Come and See 1198 Beaver Valley Crescent today, Your New Memories are Waiting to be Made. (id:61476)
129 Cedar Street
Brighton, Ontario
This 2+1 bedroom, 2 bath raised bungalow lends itself to multi-generational living and is conveniently located close to downtown, Brighton Bay and Presquile Provincial Park. The upstairs offers an open concept living and dining room and a neutrally decorated kitchen with two pantries for an abundance of storage, two walkouts to the private backyard with mature hedge great for entertaining or kids and pets. Two bedrooms up including a large primary and three piece bathroom. The lower level offers a third bedroom, full bathroom, and second kitchen. Additional features include: natural gas furnace, central air, paved driveway. 10 minutes to the 401! (id:61476)













