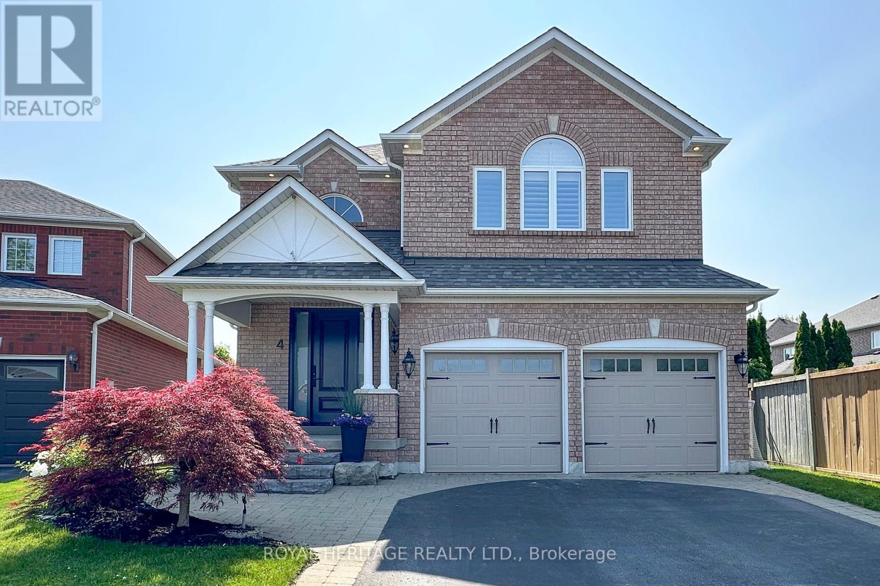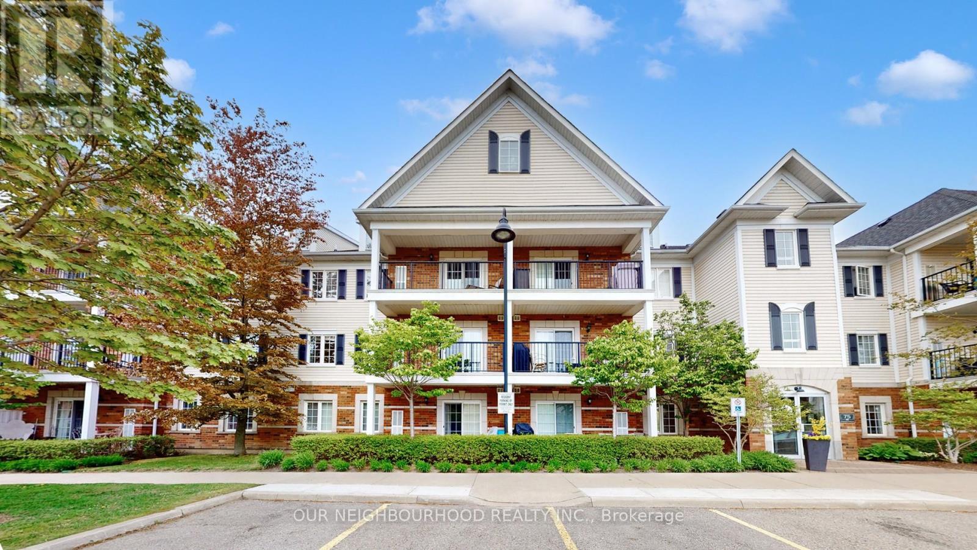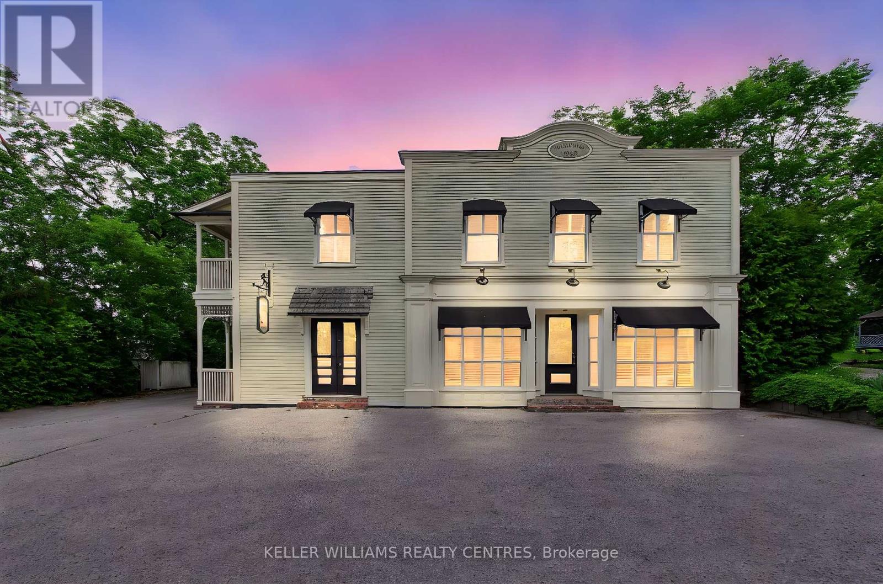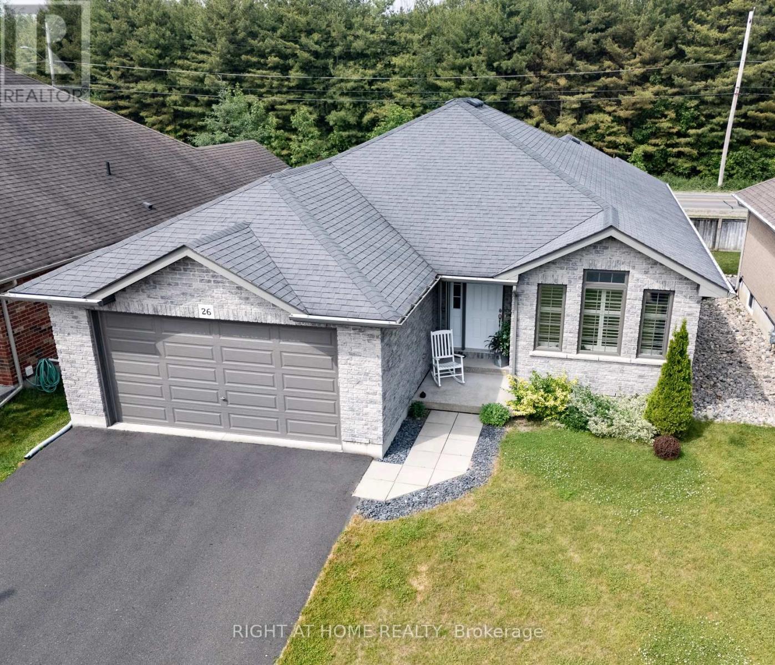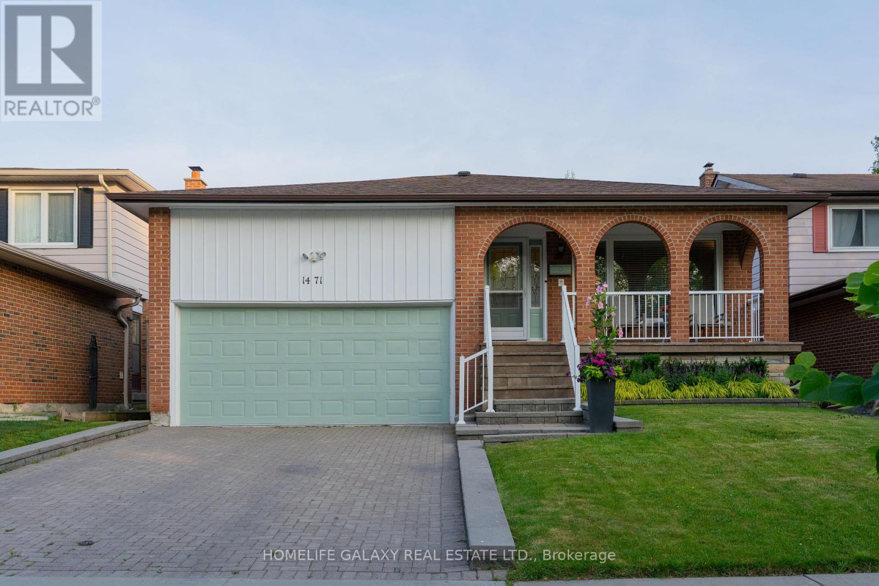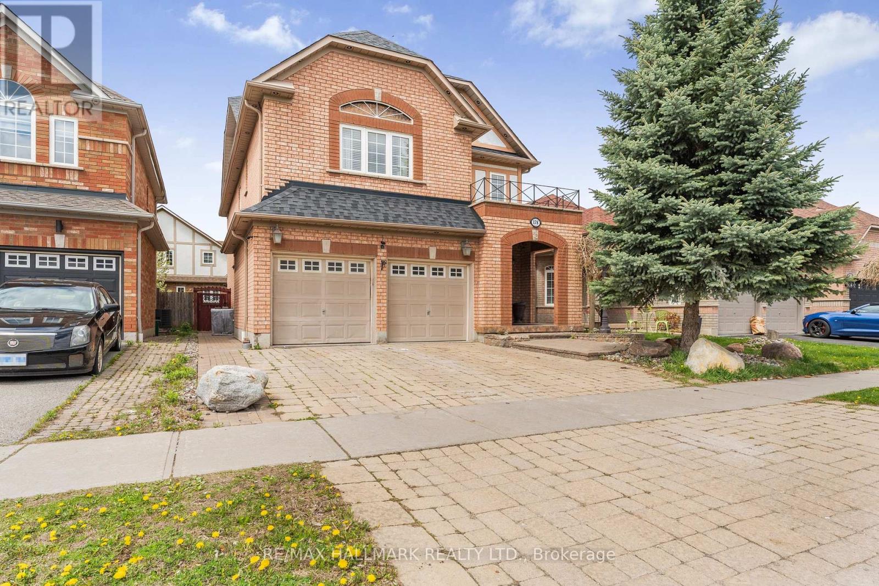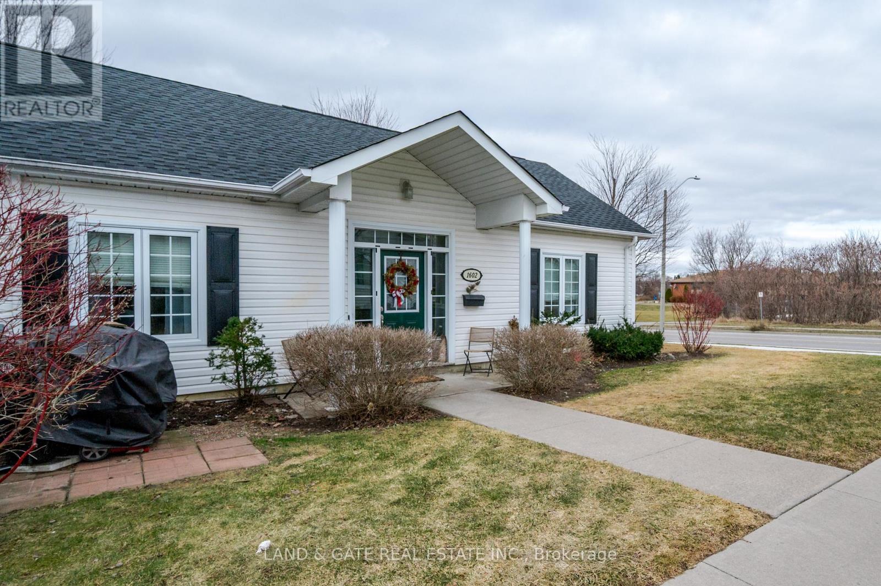4 Myles Court
Whitby, Ontario
Welcome to this beautiful, 5-bedroom home located on a peaceful court in the highly sought-after North Whitby Community. Just minutes from the popular Thermea Spa and within walking distance to Robert Munsch PS, shops, transit and more. This home offers both luxury and convenience. The recently renovated, high-end kitchen is a true highlight, featuring stunning Cambria Quartz countertops, Gas Stove, High end appliances and beautiful hand-scraped walnut hardwood floors throughout, making it perfect for both cooking and entertaining. With nearly 3,000 square feet of above-grade living space, this home also offers a 1000 sqft fully finished basement area with a fifth bedroom ideal for guests, a home office, or multigenerational living as well as a children's play area, theatre section and workout nook plus over 300 sqft of unfinished space you can make your own. Step outside to a beautifully landscaped yard that includes a welcoming Gazebo and a newly installed pool (installed in 2022), creating an ideal space for entertaining family and friends. Enjoy the peaceful, family-friendly neighborhood while being just moments away from parks, shopping, and all the amenities you need. Don't miss this unique and rarely found home. (id:61476)
Un 209 - 75 Shipway Avenue
Clarington, Ontario
Lakeside living! 2 bedrooms, 2 parking spaces and 2nd floor views! Bright and open kitchen and living area with walkout to enclosed balcony. Primary bedroom off of 4 pc bath. 2nd bedroom, office space or den. Membership to the admirals walk clubhouse, where you'll be able to take advantage of the indoor pool, hot tub, sauna, gym, library, bar, movie theater and multiple hang out and lounge areas which are great for entertaining guests. Just steps to the marina and outstanding lakeview walking trails. Close to all amenities, 401 and 407. Come see all the beautiful town of Newcastle has to offer. (id:61476)
490 Whitevale Road
Pickering, Ontario
Attention professionals/entrepreneurs/auto collectors/artists/investors! Stunning Live/Work Opportunity in the Hamlet of Whitevale!Convenient to Markham/Pickering amenities as well as golf courses and the Seaton walking trail!Welcome to this architecturally redesigned heritage-style property,formerly the original general store,now transformed into an extraordinary 5,500 sq/ft live/work space*This property offers both residential luxury&versatile commercial potential*Zoned with flexible permitted uses including gallery,spa,daycare,fitness,professional office,custom workshop,bakery,tea room,specialty shop,etc.This is a rare opportunity to run your business from home*The 2nd-level residence is a 2,700 sqft masterpiece featuring 4 spacious bedrooms,3 bathrooms and a grand great room with extensive crown mouldings/baseboards,multiple skylights&hardwood flooring throughout,soaring 9-12 foot ceilings*The gourmet kitchen boasts marble countertops,marble backsplash,centre island,quality b/i appliances,coffee bar& opens beautifully into the living space-ideal for entertaining*Elegant primary suite offers a coffered ceiling,walk-in closet&spa-like 4-pc ensuite*Cozy library with fireplace,built-in bookshelves and custom wet bar adds even more charm*Additional features incl a massive 461 sq ft west-facing covered terrace w/ awnings/ceiling fans, balcony off the master,an attached 3-car heated garage,a separate 5-car detached coach house with loft&additional surface parking for 12 bordered by ageless stone wall*Use of different building materials collected from afar*Lower level includes 1,600 sqft of open space ideal for a showroom,hobby room or additional business use,complete with merchant-style bay windows&heated workshop/garden room*Situated on nearly an acre of beautifully landscaped land across two road frontages with potential for severance/zoning conversion*Minutes to Hwy 407, 401, Markham, Pickering&Toronto.Future resurfacing of street/sewer installation! (id:61476)
73 Feint Drive
Ajax, Ontario
Must see!!! Fully upgraded stone & brick house in the sought-after Nottingham neighborhood with $$65K++ in recent upgrades. This spacious home offers nearly 1,900 sqft of built-up area and 2,500 sqft of total living space. The functional open-concept layout features separate living, dining, family & breakfast areas. Upstairs include two large bedrooms that fit king-size beds, a third bedroom for a queen bed & a convenient upper-level laundry. Enjoy hardwood floors, high ceilings, central vacuum, phone controlled smart features (door lock, video doorbell, pot lights & Wi-Fi garage door opener). Upgraded kitchen includes granite countertop, backsplash, deep sink & SS appliances. The professionally finished basement boasts 3-pc bathroom, feature wall, built-in fireplace, egress window & space for home office. Legal basement interior permitted by Town of Ajax (Final Inspection Completed). Potential for separate entry, kitchenette & laundry in basement for rental income. Step outside to a beautifully landscaped backyard with paved seating area, maintained lawn, flower beds, storage shed, & paved side alley access. No neighbors behind provide excellent privacy perfect for outdoor fun, BBQs, or quiet mornings. East-facing family room & sliding door welcome morning light; south-facing skylight floods the home with sunlight all day. Enhanced curb appeal with stone planters, perennial flowers & freshly sealed driveway. Top to bottom professionally painted house ('25) Contemporary floor tiles ('25) Upgraded Kitchen ('25) Upgraded main floor washroom ('25) New Interior lights & Switches ('25) Wainscoting ('25) New Roof w/ 10 year labour & 30 year shingles warranty ('24). New AC & Lennox Gas Furnace w/ 10 year parts warranty on both ('24) Sliding cabinets in basement ('23) Backyard shed ('22) Alleyway pavers ('22) Kitchen hood ('22). Walking distance to plaza with eateries, stores, doctor clinics & more. Nearby Walmart, Costco etc. and quick access to 401, 407, 412. (id:61476)
748 County Rd 26
Brighton, Ontario
Discover the perfect balance of country charm and modern comfort in this beautifully upgraded, custom-built home. Featuring 3 spacious bedrooms and 3 full bathrooms, this property offers four walkouts that showcase stunning panoramic views of Lake Ontario, filling your home with natural light and peaceful scenery. The generous kitchen is designed for both daily living and entertaining, offering plenty of cabinets for storing cookware, utensils, and pantry essentials, along with a large island perfect for gathering family and friends. Step outside to your private sanctuary an inviting inground pool area accented with tasteful stonework and multiple comfortable seating spaces, perfect for relaxing or hosting memorable gatherings. Set on over 37 acres of versatile land, this mixed-use estate includes a spacious barn, a tranquil pond, and endless possibilities. Whether you dream of farming, recreation, or simply a quiet retreat, this property provides a canvas for your vision. Additional Features Include: Brand-new roof installed in 2025 with transferable warranty for peace of mind Exceptional custom craftsmanship throughout every corner of the home Conveniently located close to Hwy 401 and just minutes from town amenities This isn't just a house its a lifestyle waiting to be embraced. (id:61476)
26 Ward Drive
Brighton, Ontario
Welcome to 26 Ward Drive in beautiful Brighton, Ontario. This 10-year-old all-brick bungalow offers a bright, open-concept layout. The kitchen features abundant cabinetry, stainless steel appliances, and a large breakfast bar. Cathedral ceilings and pot lights enhance the spacious living room, while the dining area opens through French doors to a covered deck overlooking a fenced backyard with no houses behind and a natural gas BBQ hookup. The primary bedroom includes a 4-piece ensuite and walk-in closet. A second bedroom, 4-piece main bath, and an office/sitting room or potential third bedroom complete the main floor. The full basement features insulated and studded walls, ready for your finishing touch. Located in a quiet, friendly neighbourhood near Presquile Provincial Park an ideal place to call home! (id:61476)
24890 Thorah Park Boulevard
Brock, Ontario
Welcome to your Lake Simcoe retreat! With 75 feet of direct shoreline and stunning northwestern views, this is your front-row seat to breathtaking sunsets every day. The expansive private yard spans 166.36 feet in depth, framed by hedges for seclusion while opening at the back to showcase stunning lake views. Mature gardens add natural beauty throughout the property. A charming boathouse and waterside deck provide the perfect spot to take in the scenery and enjoy life by the water. The full, finished Bunkie, complete with heat and hydro, offers a versatile additional living space whether you envision it as a cozy guest suite, a private retreat, or a relaxing home office. Plus, an additional outbuilding, currently used as a small art studio, offers a peaceful workspace with inspiring views right over the lake. This inviting 2-bedroom, 1-bathroom waterfront bungalow in Beaverton offers serene water views from both the great room and kitchen, creating a picturesque and peaceful living space. The primary bedroom features its own sunroom with walkout access to the back deck and water perfect for quiet mornings. This is your opportunity to embrace lakeside living with endless possibilities. Don't miss this slice of paradise! (id:61476)
1471 Fieldlight Boulevard
Pickering, Ontario
It's Time to Begin Your Happily Ever After. This Lovely split-level home, located in a highly sought-after neighborhood, features 4+1 bedrooms, and 4 bathrooms, Finished Basement With Separate Entrance, Newly Renovated basement Kitchen, New Furnace (2023), Roof (2019), Exterior Newly Painted (2024), Steps To Schools, Shopping & Transportation. (id:61476)
2440 Secreto Drive
Oshawa, Ontario
Stunning Upgraded Detached Home with Legal Basement in Windfields! Welcome to this beautifully upgraded all-brick detached home on a premium lot with no rear neighbors, located in the desirable Windfields community. Featuring a legal 2-bedroom basement apartment (completed with city permits in 2023), this home offers ideal space for extended family or rental income. Enjoy luxury touches throughout, including a custom kitchen (2022) with built-in appliances, quartz countertops and waterfall island, plus a spacious family room with built-in speakers and custom fireplace. The primary suite boasts a spa-like 5-piece ensuite and a freestanding tub. Additional highlights: 9-ft smooth ceilings, new hardwood floors, oak staircase, upgraded lighting, 200-amp panel, second-floor laundry, and direct garage access. Outdoor space features partial interlock (2022).Close to top schools, shopping, Durham College, Ontario Tech, Costco, and Hwys 407/412. Move-in ready don't miss this rare opportunity! (id:61476)
1625 Pleasure Valley Path N
Oshawa, Ontario
Introducing The Houndstooth Special with over $30,000 in upgrades! A rare end unit townhouse in Ironwoods North Oshawa, boasting 1,619 sq.ft. (larger than the corner unit) featuring the unique combination of both a backyard and a terrace. Enter the main level via a tiled foyer into an open-concept great room with engineered hardwood, electric fireplace, and recessed potlights. The chefs kitchen features granite countertops, and extended island, dark-grey glass backsplash, under-cabinet lighting, and stainless appliances with a gas range. Designer upgrades include satin-nickel pendants and dimmer switches. Entertain around the central island or spill into your landscaped extended backyard. The second level boasts two bright bedrooms which flank a full bath with chrome rain-shower fixtures and dual-flush toilets. Finally, ascend the solid-oak staircase to the third floor into a master suite with vaulted ceilings, abundant natural light, and plush finishes. The spa-like ensuite indulges with a soaker tub, rainhead & wand shower, and polished chrome accents. And you can step onto your massive private terrace to enjoy morning coffee or evening stargazing. Ironwoods backs on to a 3-acre private park showcasing trails, off-leash dog area, and playgrounds for your children. Minutes to Durham College, UOIT, top-rated schools, Cedar Valley Conservation Area, the RioCan shopping plaza, Campus Ice & Legends Centres, Kedron Dells Golf Course, seamless GO/VIA/DRT transit, and a Costco nearby, the location is as convenient as it gets. Why The Houndstooth Special? It's Ironwoods pinnacle of lasting tastefulness and striking style thoughtfully designed open-plan interiors, natural materials, bespoke finishes, and unparalleled outdoor amenities that crown this townhouse as the community's jewel. (id:61476)
178 Stonemanor Avenue
Whitby, Ontario
Gorgeous, Meticulously Maintained Detached Home A True Must-See!Welcome to 178 Stonemanor Avenue, offering 2,681 sq. ft. of beautifully finished living space. This stunning property features a separate living room, a formal dining room, and a grand two-storey great room with a cozy gas fireplace. Enjoy soaring ceilings throughout the main floor and a chef-inspired modern kitchen complete with a large center island and premium granite countertops.Elegant finishes include hardwood flooring on both levels, crown moldings, and abundant pot lights. The luxurious primary suite boasts a spacious walk-in closet and a spa-like renovated ensuite. Professionally landscaped with beautiful stonework, this home offers incredible curb appeal. All bathrooms have been tastefully renovated.Dont miss this amazing opportunity to make this exceptional home yours! (id:61476)
1602 - 1055 Birchwood Trail
Cobourg, Ontario
Discover the perfect blend of comfort and convenience in this bright, East facing 1 bed + Den bungalow condo located in the beach front town of Cobourg. Situated steps away from local amenities (shopping & restaurants) and minutes from the 401 for commuters. With an open concept design, spacious primary bedroom, air conditioning and versatile den, this home has it all. The seamless flow for easy living, well equipped kitchen and no stairs, combined with low maintenance fees make it the ideal opportunity to enjoy a hassle-free lifestyle. (id:61476)


