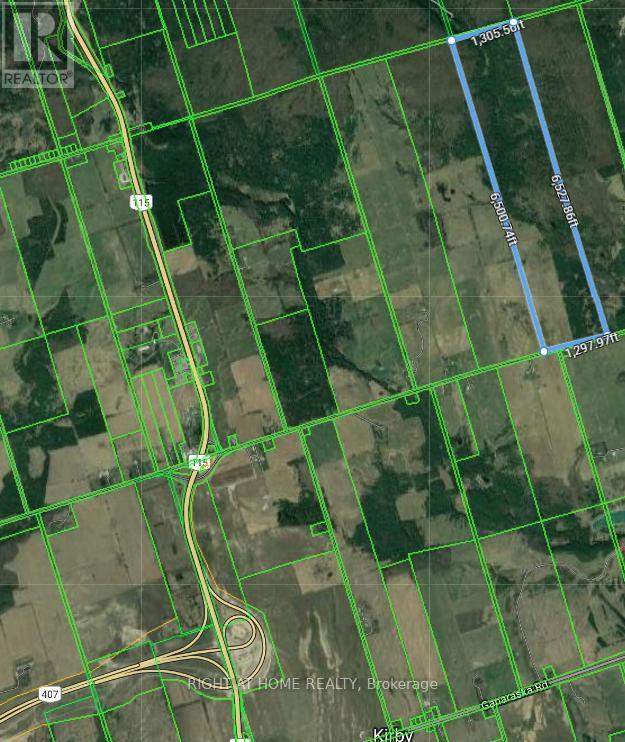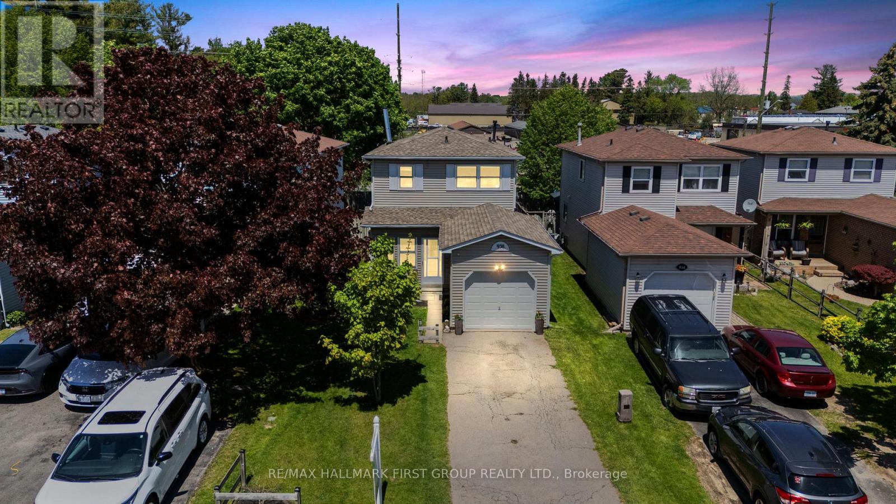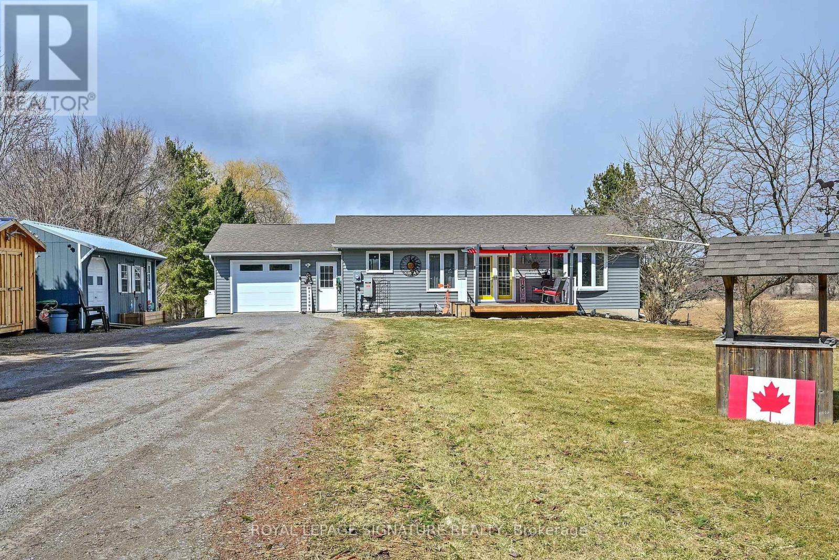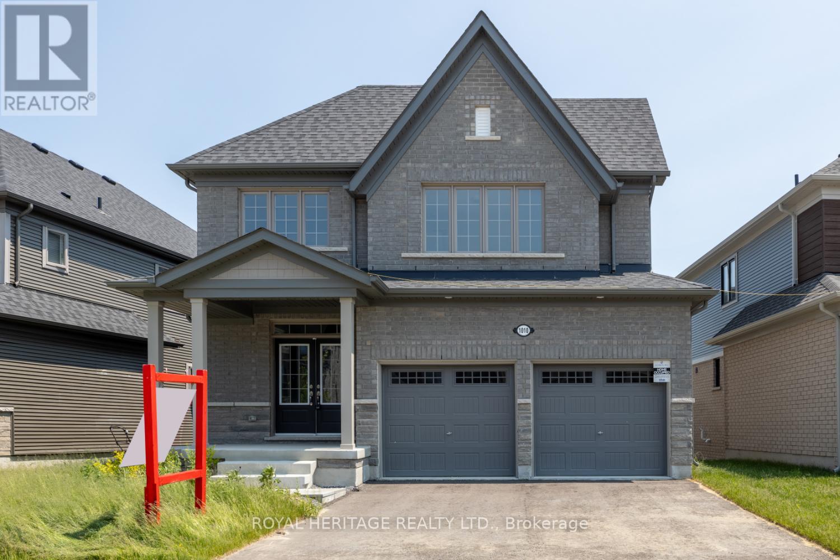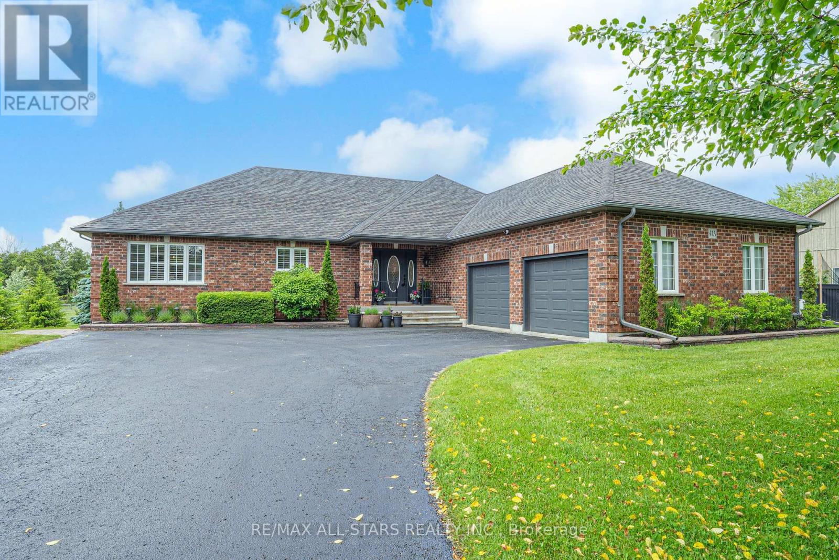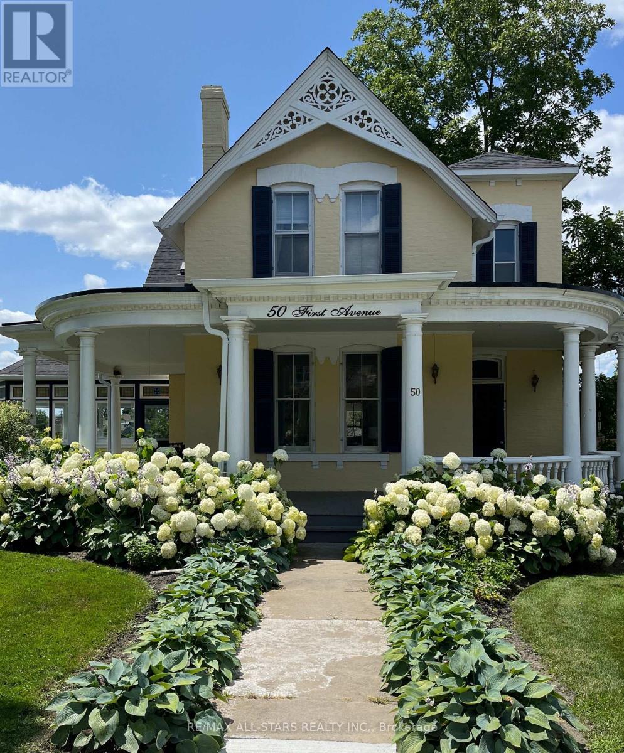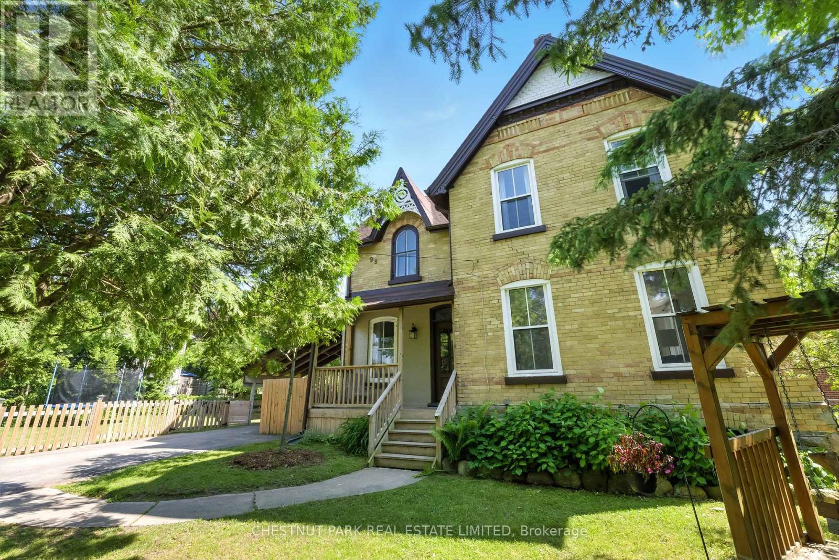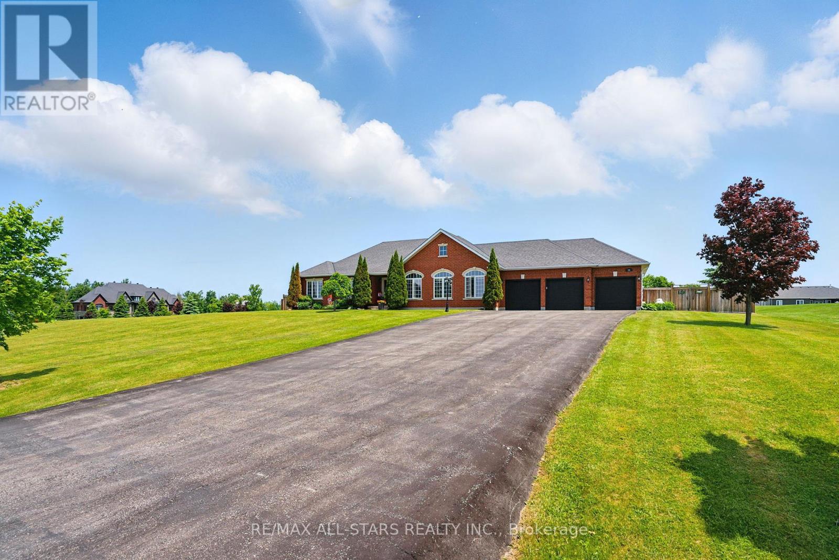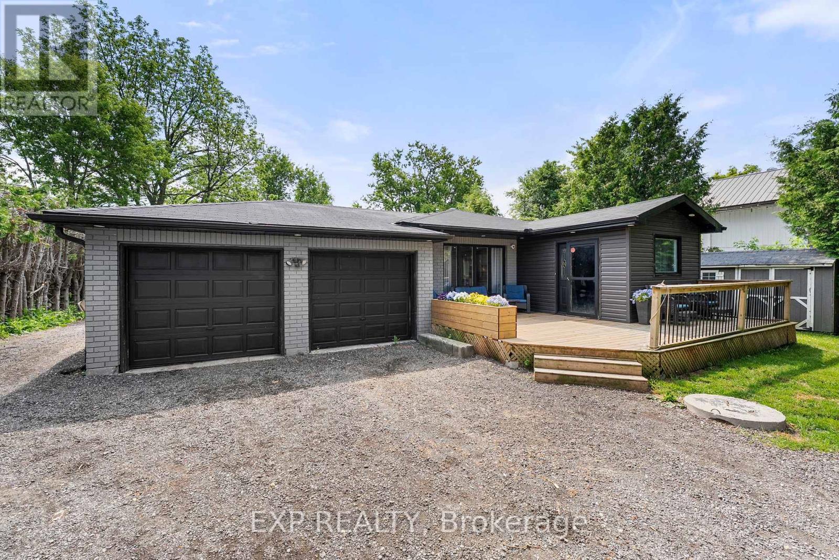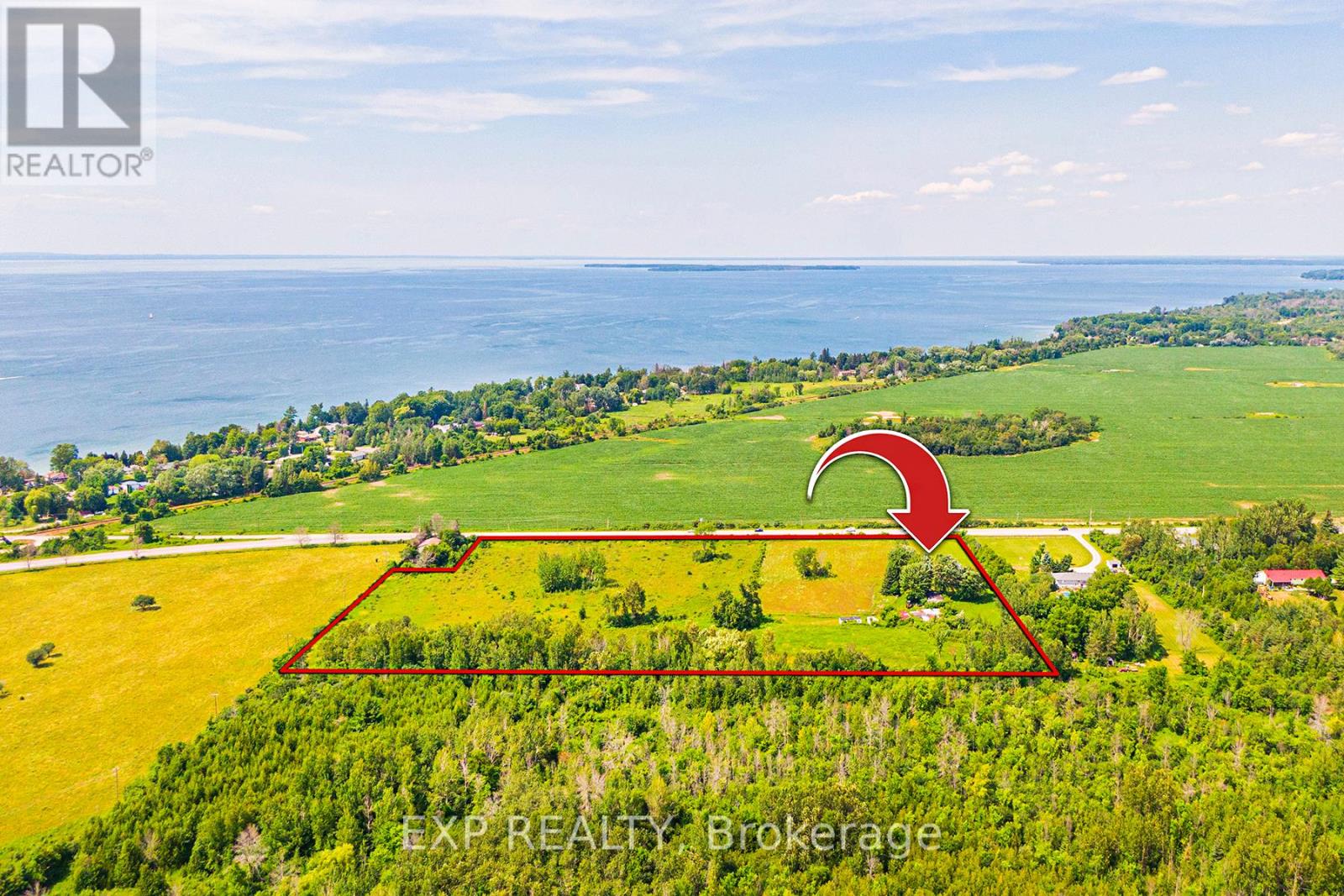14 Ferguson Hill Road
Brighton, Ontario
Welcome to 14 Ferguson Hill Road a one-of-a-kind hilltop retreat set on 10+ ultra-private acres with panoramic views of the countryside, sunrises, and sunsets. Located just minutes from Hwy 401 and only 75 minutes to Toronto or Kingston, this custom-built home blends high-end design, energy efficiency, and incredible lifestyle potential. Whether you're dreaming of a peaceful rural escape, a hobby farm, or the perfect work-from-home setup with breathtaking views, this property delivers.Inside, you'll find 2+2 bedrooms, 3.5 baths, and premium finishes throughout. Radiant heated white oak floors, soaring 20-ft cathedral ceilings, and R-33 insulated concrete walls provide warmth and comfort, while exposed steel beams and 9-ft ceilings highlight the home's craftsmanship. The chefs kitchen features Italian quartzite countertops, GE Cafe matte white appliances, a farmhouse sink, and copper prep sink on a large island with a pot filler.Upstairs, the principal suite offers a 5-pc bath and peaceful vistas. A second bedroom and flexible bonus space suit multiple uses. Downstairs includes two additional bedrooms, a 3-pc bath, and a spacious rec room with a full wet bar and access to a covered patio with gas BBQ hookup perfect for entertaining.The garage features radiant heated floors and a 600+ sq. ft. self-contained loft with kitchenette and 3-pc bath. Grow your own food, explore nearby farm-to-table markets, or simply enjoy the vibrant local community. Amazing neighbours, top-tier mechanicals, and luxury in every detail this is more than a home, it's a lifestyle. (id:61476)
4006 Clarke Concession Rd 8 Road
Clarington, Ontario
Attention All Investors And Developers - Excellent and RARE investment opportunity for 192 Acres of land (App. $18K per Acre!!). This is one of the largest parcels of land currently offered for sale in the Municipality of Durham. The property is only a few minutes away from the 407. Build your dream mansion on this beautiful land or purchase it as an inflation hedge, a haven for protecting cash, or for future developments. The land has 1500 walnut trees planted on it. Nearby amenities and services are available, with easy connectivity and accessibility to major highways. There is road frontage on Concession Road 8. This property can optionally be purchased with 8318 Maynard Road in Clarington, which is adjacent to this lot. (id:61476)
3 - 1965 Altona Road
Pickering, Ontario
Welcome to your next home in the prestigious Highbush neighborhood of Pickering! This beautifully maintained freehold townhome offers a perfect blend of comfort, functionality, and style ideal for young families or professionals seeking a serene yet connected life style. Step into a bright, spacious layout boasting 3 generous bedrooms and a rare double car garage. The main floor features a sun-filled family room with convenient powder room, and gorgeous hardwood stairs that lead to an open-concept living and dining area filled with modern pot lights and natural light loaded with another powder room. The chef-inspired kitchen is a true highlight complete with extended-height cabinetry, ample pantry space, and sleek finishes, perfect for both daily living and entertaining. Enjoy summer evenings and weekend BBQs on the oversized balcony with stunning views of the protected Altona Forest. Situated on a quiet cul-de-sac with plenty of visitor parking, this home is just steps to public transit and minutes to the GO station, Hwy 401 & 407 offering ultimate convenience for commuters. Upstairs, the spacious primary suite includes a walk-in closet with built-in organizers, French doors overlooking lush greenspace, and a luxurious 5-piece ensuite featuring a 6-jet Jacuzzi tub for a spa-like experience. The upper-level laundry room adds to the everyday ease of living. The finished basement is perfect as a rec room, playroom, or home gym offering ample storage and extra functionality. Don't miss this exceptional opportunity to live in one of Pickerings most desirable family-oriented communities where nature, comfort, and convenience come together! (id:61476)
17 Chestnut Hill
Port Hope, Ontario
Welcome to 17 Chestnut Hill, a beautifully updated 2+1 bedroom bungalow tucked into one of Port Hopes most peaceful, tree-lined yard. Thoughtfully designed and tastefully upgraded, this home blends comfort, style, and functionality throughout. Step inside to find a surprisingly spacious main floor with a large, light-filled kitchen, ideal for everyday living and entertaining alike. The open-concept layout leads seamlessly to a full-width deck overlooking a private, impeccably maintained yard, a perfect retreat surrounded by nature. Downstairs, the walk-out basement feels like its own sanctuary, featuring a cozy fireplace, a rec room, TV lounge, additional bathroom, and a bright bedroom with full-size window, ideal for guests or extended family. With quality finishes throughout and a flexible layout that suits a variety of lifestyles, this is a home you'll want to experience in person. A rare blend of privacy, charm, and modern comfort in the heart of Port Hope. Gas hook up for BBQ, Chain link fence 2022, Furnace 2021, Kitchen tile and Engineered hardwood 2022, Garage roofing 2024 Eaves Trough leafs filters on home and garage 2022, New Lifebreath air cleaner 2023, broadloom 2019, semi ensuite updated 2021 (id:61476)
12 Spencer Street W
Cobourg, Ontario
Looking for that character home with private large lot close to everything. Walk to the renowned beach and quaint downtown of Cobourg. Built in 1886 this large semi sits on a 164 foot deep lot. Enjoy the the walkout to the deck with beautiful privacy screens and step down to the lounge/dining area on the pattern concrete patio. This home boasts a lovely open concept main floor with lots of original charm and trim work. 3 nice sized bedrooms with gorgeous pine flooring and surprise 2nd floor laundry and huge dressing room/closet off Primary bedroom. Metal roof 2022, driveway 2022, California shutters front window 2021,deck privacy walls, garden gate/fence 2021, front porch deck and rock garden, 2022, front walkway and steps 2022, stamped concrete patio, 2022, stackable washer/dryer 2024, transom window 2024, kitchen, upper bathroom & powder room floors 2025. *Home inspection May 2025.* (id:61476)
968 Frei Street
Cobourg, Ontario
Situated in the desirable Frei Street community of Cobourg, this spacious family home features a thoughtful layout that is ideal for everyday living and entertaining. A covered entryway opens into a bright, open foyer that leads to a carpet-free main floor. The combined living and dining areas are filled with natural light from large windows, creating an inviting space for family gatherings. The dining area flows seamlessly into the kitchen, which features recessed lighting, stainless steel appliances, a tile backsplash, and a prep peninsula with a breakfast bar. A convenient walkout to the backyard makes outdoor dining and entertaining a breeze. Adjacent to the kitchen, the sunny family room is ideal for cozy evenings, thanks to its fireplace and open-concept design. Also on the main floor, you'll find a guest bathroom, a main floor laundry room with its own walkout, and a generous mudroom that leads to the two-bay attached garage, offering direct access and plenty of room for your vehicle and storage. Upstairs, the generous primary suite features a full en-suite bath and a spacious dressing room with a window and ample closet space, two additional well-sized bedrooms and another full bathroom. The finished lower level offers exceptional flexibility, featuring a large recreation room with a fireplace, space for games or media, a dedicated office or guest space with large closet, a full bathroom, and cold cellar. Step outside to enjoy a fully fenced yard with lush green space, a large deck perfect for lounging or dining, spacious outdoor shed with a two-way entrance, and beautifully maintained perennial gardens with mature trees with an irrigation system. Close to local amenities, schools, and offering quick access to the 401, this home blends comfort, function, and convenience in one of Cobourg's most sought-after neighbourhoods. (id:61476)
938 Fairbanks Road
Cobourg, Ontario
Welcome to 938 Fairbanks Road! This three bedroom detached home is located in the heart of Cobourg. Known for its historic downtown, stunning beach, friendly community, and small-town charm, Cobourg is a wonderful place to call home. With easy access to Highway 401, nearby grocery stores, the Cobourg Dog Park, and plenty of scenic walking trails, this location cant be beat! The main level features a formal dining room that flows into a warm and inviting living area, complete with a cozy fireplace and vinyl flooring. A beautiful and bright sunroom provides a walkout to the backyard deck, making it the perfect spot to enjoy your morning coffee. The eat-in kitchen has been updated with stainless steel appliances, new luxury vinyl flooring, fresh cabinets, backsplash, and countertops. The home offers three generously sized bedrooms, with the primary bedroom providing direct access to the upstairs bathroom for added convenience. The secondary bedroom also includes a small walk-in closet, offering extra storage space. The partially finished basement provides additional living space, including a versatile spare room that can easily serve as a guest room or home office. Outside, the fully fenced backyard offers ample space for outdoor living, complete with both a deck and patio. Located in a friendly community, this home offers access to excellent schools, convenient daycare options, and is just a short drive to Cobourgs stunning beach. If you're seeking a move-in ready home in one of Ontarios most charming lakeside towns, this is an opportunity you wont want to miss! (id:61476)
58 Aranda Way
Brighton, Ontario
Welcome to 58 Aranda Way, Codrington! Tucked away in the quiet hamlet of Codrington, a small community just minutes north of Brighton, this wonderful home sits on a .69 acre lot, with scenic country views and fabulous upgrades! An extra long double drive leads past a terrific drive shed with plenty of storage area to a fantastic ranch styled bungalow with amazing updates throughout! Maturely landscaped with trees and lush gardens and an inviting front deck with freestanding awning welcomes you to the double garden door entry. Inside, the open concept floor plan showcases a large living/dining area and stunning kitchen renovation with massive amounts of counter surface and sleek, contemporary cabinetry. Two main floor bedrooms and updated 4-piece bathroom with freestanding soaker tub and separate glass shower. A convenient direct entry to the huge drywalled garage offers great space, offering two exterior man doors, one leading to the large deck, gazebo and built in hot tub that all overlook beautifully treed fields and flowers. Downstairs, the walk out basement is bright and airy, with the rec room boasting a modern electric built-in fireplace. The showstopper is the phenomenal lower level primary suite, boasting an incredible dream walk-in closet and remodelled semi ensuite 4-piece bath. A spacious second room could be 4th bedroom/office and utility/laundry room, as well as lots of storage and cabinetry, complete this awesome bungalow! New King Home Heat Pump and Owned Hot Water Tank (Jan/2025), New Garage Heat Pump (Dec/2024), New Generac Power System with Auto Switch Bar (Oct/2024), Fenced Yard (Sept/2024) OPEN HOUSE JUNE 22, 2025 2:00 - 4:00PM! (id:61476)
341 Mathew Street
Cobourg, Ontario
Discover Small-Town Charm And Comfort In This Lovely Semi-Detached Bungalow, Located Just Steps From Cobourgs Main Street. Nestled In A Quaint, Peaceful Neighbourhood, This 3-Bedroom, 3-Bathroom Home Offers A Warm, Welcoming Atmosphere With Cork Flooring And A Beautiful Yard And Deck Perfect For Outdoor Dining Or Quiet Afternoons. The Main Floor Features A Bright Primary Bedroom With A 4-Piece Ensuite. Califonia Shutters In The Living And Bedroom And Custom Blinds In The Patio Door. The Finished Basement Includes An Electric Fireplace, Ideal For Cozy Evenings Or Casual Entertaining. Enjoy The Convenience Of Being Just A 7-Minute Walk Away From The Vibrant Downtown Core, With Shops, Cafes, And Restaurants At Your Fingertips And The Pleasure Of Walking Only 12 Minutes To Get To Cobourg West Beach. Schools, Parks, Recreational Facilities, And Rail Transit Are All Within Walking Distance, With Emergency Services Nearby For Peace Of Mind. Extras: Deck (2023), Garden Shed (2022), Laundry Room (2022). Second Electric Fireplace On The Main Floor - As Is - Not Working. (id:61476)
15 Behan Road
Cobourg, Ontario
Tucked into the north side of Cobourg, this spacious property offers the perfect blend of functional family living and flexible space on a generous lot surrounded by mature trees. With four bedrooms and a finished lower level featuring a separate entrance, there's potential for an in-law suite ready to be explored. The main level offers an open-concept layout with a carpet-free design and a sunlit living area anchored by a large front window. The connected dining space flows seamlessly into a stunning sunroom complete with tiled floors, cathedral ceilings, a stove-style fireplace, exposed brick, and a walkout to the backyard. The kitchen is designed for both everyday ease and entertaining, featuring a skylight, recessed lighting, stainless steel appliances, and plenty of cabinetry and counter space. Three comfortable bedrooms complete the main floor, including a primary with semi-ensuite access to the bathroom. Downstairs, the finished lower level features a large recreation room with charming wainscoting and recessed lighting, a fourth bedroom, a bathroom with a walk-in shower, a laundry room, and interior garage access, ideal for extended family or guests. Out back, enjoy the peaceful privacy of a lush yard with a spacious deck, framed by mature trees for natural shade. A detached garage provides space for storing garden tools, bikes, or recreational gear. Located just minutes from schools, shopping, Northumberland Hills Hospital, and Highway 401 access, this home offers the best of in-town convenience, along with the added benefit of extra outdoor space. (id:61476)
764 Carlisle Street
Cobourg, Ontario
Fall In Love With Both Your Home And Neighbourhood In This Stunning 3 Bedroom, 3 Bathroom Home, Designed With Elegance And Modern Living. The Main Floor Offers A Bright And Airy Open-Concept Layout With A Spacious Living And Dining Area, Perfect For Entertaining. The Kitchen Features Stainless Steel Appliances, Ample Cabinetry, And A Large Island That Serves As The Heart Of The Home. Upstairs, The Primary Suite Is A True Retreat With A Large Walk-In Closet And A Luxurious Ensuite Featuring A Soaker Tub And Separate Shower. Two Additional Bedrooms Are Filled With Natural Light And Offer Plenty Of Space For Your Growing Family. The Untouched Basement Leaves the Possibilities Up To Your Imagination. Step Outside To A Private Backyard With A Fabulous Deck, Ideal For Summer BBQs And Relaxing Evenings. Located In A Welcoming Community Close To Schools, Parks, And All Amenities, This Home Offers Style, Comfort, And Functionality In One Perfect Package. (id:61476)
533 Worden Street
Cobourg, Ontario
Brand New Freehold Townhome - all the benefits of a new build, without the wait! Offered by award-winning Tribute Communities, in the new master-planned Cobourg Trails development, the sold-out 3-bedroom Victoria model impresses with 9ft main floor ceilings and taller interior doors that enhance the bright, open concept kitchen, dining, and great room. Features and upgrades include modern cabinets with 36 uppers in kitchen, granite countertops throughout, oak staircase, access to the extra deep backyard from garage, 2nd floor laundry, and 2nd floor computer loft. The primary bedroom features a large walk-in closet and ensuite with frameless glass shower door and half wall and oversized soaker tub. Surrounded by protected greenspace, with a large neighbourhood park, and Community Centre nearby, Cobourg Trails is a welcoming and family friendly Community. Just minutes from the 401, Via Rail Station, the historic downtown, a famous beach, and shopping, Cobourg Trails provides the perfect balance of small town living with everyday conveniences. (id:61476)
3229 Garland Road
Cobourg, Ontario
This home is a SHOWSTOPPER! Step into your own private paradise in one of Cobourgs most coveted communities! This sprawling property with 2.8 acres backs onto a creek and ravine. A meticulously maintained 290' pond creates a picturesque setting for this property. This impeccably designed custom ranch style bungalow spans close to 4000 sq ft of living space with a great flow of modern layout and finishes. It features 3 plus 2 bedrooms and 3 full bathrooms and a finished basement. Step into a world of grandeur with13.5' vaulted ceilings, featuring 100+ year-old beams, stunning hardwood throughout, bright open-concept living space, creating an atmosphere of elegance and spaciousness. The kitchen is a culinary masterpiece, featuring state-of-the-art appliances, custom cabinetry, and a spacious island perfect for hosting intimate gatherings or large soirées. The primary bedroom showcases a tray ceiling with recessed lighting, a walk-in closet and a luxurious ensuite thoughtfully designed with dual vanities, a free standing tub, glass shower enclosure and heated floors. The spacious finished basement is easily adaptable to multi-generational living with an in-law-suite. The stylish kitchenette opens up to as an expansive family room, flex room, two bedrooms along with two large storage rooms. The idyllic outdoor oasis, lushly landscaped grounds beckon you to unwind under the multi-covered porches, in the hot tub or by the fire. Lounge by the pond, soak in the sun on the private dock, or dine under the covered patio while savouring the breeze and mesmerizing sunset vistas. A large insulated 2 car garage is complete with built-in storage. Too many updates to list! (See attached feature sheet) Only moments from in-town amenities, two golf courses, convenient school bus pickup/drop off in front of the home, and easy access to the 401. **Please see the virtual tour and drone footage. Still Showing! (id:61476)
1010 Trailsview Avenue
Cobourg, Ontario
5 BEDROOM HOME! Welcome to Your Dream Family Home Discover comfort, style, and functionality in this stunning newly built 5-bedroom, 4-bathroom home, thoughtfully designed for modern family living.Step inside to a bright, open-concept layout that seamlessly connects the living, dining, and gourmet kitchen areas perfect for both everyday life and entertaining. The kitchen is a chefs dream, featuring a large island, ample counter space, and sleek modern finishes that elevate the heart of the home.The highlight? A spacious walk-out basement that opens to your private backyard oasis with serene pond views a peaceful retreat for morning coffee, evening relaxation, or weekend gatherings.Each bedroom is filled with natural light and paired with access to elegantly designed bathrooms, combining comfort and sophistication.Set in a quiet, family-friendly neighbourhood, this home offers the perfect balance of luxury and tranquility. Don't miss the chance to make this exceptional property your forever home. (id:61476)
6 - 6 Adams Court
Uxbridge, Ontario
Enter 6 Adams Court and take in the impressively spacious main floor of this 2-story home; feeling even larger than its 1,644 square feet. From the moment you enter, you're welcomed into a bright, open-concept living space flooded in sunlight from oversized windows that span the entire rear of the home. Sharing common walls only on the garage (on both sides) ensures a different peace & tranquility than normally expected in townhouse living. The main level offers an ideal blend of comfort and function, with cozy living and dining areas plus a bright eat-in kitchen featuring direct deck access, modern appliances, lots of cabinet & counter space & definitely room to entertain. Upstairs, discover two exceptionally large, light-filled bedrooms, each with its own private ensuite. The primary suite is surprisingly oversized, boasting a 5-piece bath and a walk-in closet with additional space for lounging or home office setup. One of the standout features is the newly updated, walk-out basement. With large windows and direct outdoor access, this lower level feels anything but below ground. It adds valuable living space with a full-size third bedroom and room to create a media lounge, home gym, or guest retreat. Freshly painted and thoughtfully updated throughout, this homes size, bright feel & functional layout exceeds expectations & provides a truly elevated living experience. (id:61476)
94 Campbell Drive S
Uxbridge, Ontario
Say "yes" to the address! Your search for the perfect Campbell Drive residence has come to an end with the discovery of this striking 3000+ sq ft "Carleton" model by Triumph Homes. This spectacular 4-bedroom, 4 updated bathroom, stunner shows like a model home featuring hardwood, porcelain tile, flat ceilings, upgraded baseboards and trim throughout. The 4-vehicle depth driveway is highlighted by attractive border stone and leads to an inviting and relaxing granite stone covered front porch. The lush, green and leafy, south facing back yard, boasts a gardener's oasis with multiple raised organic veggie beds plus a nurturing greenhouse for your starter plants. Relax and enjoy the fruits of your gardening labour on the lower rain protected patio or out in the sun below the custom pergola. The spacious upper deck with two BBQ lines is the perfect spot to enjoy both the sun and sweeping views over the beautiful and private back yard. The fully finished, multi-purpose, walk out basement features a bright office with large above grade window, cozy sound proofed media room, open gym area and comfortable family lounging area with large windows and wall mounted electric fireplace. The upper floor offers 4 good size bedrooms including an incredibly spacious primary suite with 5 pc ensuite bath, walk in closet with organizers and a lovely sitting area perfect for the reading of the favourite book. The second floor layout also offers a study / office with double glass door entry. The main floor enjoys a 9' ceiling height and flows wonderfully through the front living / music room, family room with gas fireplace, formal separate dining room and into the handsome kitchen with dark cabinetry, granite counters, stylish porcelain floor, custom stone backsplash, quality stainless steel appliances, pantry, and 8' sliding door to the entertainment size cedar deck with staircase to the lower patio. This house is a "10"! Don't miss seeing it. (id:61476)
41a Sandy Hook Road
Uxbridge, Ontario
Experience elevated country living in this impeccable 3+2 bedroom raised bungalow, set on a pristine and private 1-acre estate lot on one of the area's most sought-after streets. Just minutes from town amenities and with seamless access to the TransCanada Trail system, this exceptional property offers the perfect blend of tranquility, convenience, and refined living.This 2,294 sq ft residence (per MPAC) plus a fully finished lower level offers versatile living, including in-law suite potential with a dedicated walk-up to the garage. Surrounded by mature hedging and lush landscaping, the fenced in-ground salt water pool area features a newer heater (2022), interlock patio, and built-in BBQ gas line perfect for outdoor entertaining.The timeless brick exterior and stone entryway lead to a bright, elegant interior showcasing white oak hardwood (2022), custom California shutters, and updated designer lighting. The expansive white kitchen features granite countertops, stainless steel appliances (2022), island seating, and a built-in pantry, seamlessly open to the dining area, perfect for hosting family and friends The sunlit great room boasts vaulted ceilings, a gas fireplace, and walkout to a tiled sunroom and elevated deck with views over the pool and yard.The main level hosts three spacious bedrooms, including a serene primary suite with multiple closets and an ensuite with jetted tub. The finished lower level offers luxury vinyl plank flooring (2022), a gas fireplace, wet bar, gym, full bath, and two additional bedrooms ideal for guests or extended family. With quick access to trails, nature, shopping, and schools, this move-in ready home offers upscale living in a premier location. *Worry Free Whole Home Briggs & Straton Generator with Transfer Switch* - Upgrades: furnace (2019), water softener, iron filter (2023), and more. **See Features attached to Listing for Updates and Features** 2024 Approx Totals: Hydro - $2,642 Gas -$3,295 including Pool Heat and Operation (id:61476)
50 First Avenue
Uxbridge, Ontario
This stunning 3,248 sq ft (per MPAC) century home, built circa 1880, offers a perfect blend of historic charm and modern updates including a newer roof, furnace, and electrical wiring, ensuring comfort and peace of mind. It stands on a beautiful corner lot on one of the most picturesque streets in Uxbridge and features beautiful extensive gardens, offering fantastic curb appeal. The home boasts a wraparound porch, intricate decorative trim and shutters adding to its timeless beauty. Upon entering the grand foyer, you're greeted by a showcase curved staircase with beautiful ornate millwork accents and high ceilings. The main floor, with its 10' ceilings, retains much of its original charm, with oversized baseboards, trim, extended height windows, transoms, chair rails, and period cold air returns. The home features six distinct living spaces, including a formal living room with gas fireplace insert, central dining room, parlour with French doors, a cozy kitchen, an office and a beautifully rebuilt conservatory complete with stunning stained glass transoms which serves as a peaceful retreat. The kitchen, while not ostentatious, is functional, with a centre island with granite countertops, stainless steel appliances. The office with bathroom, is ideal for a work-from-home setup. The second floor, with 9.5' ceilings, has a generous landing with a serene reading nook, and the principal bedroom features an electric fireplace, large walk-in closet with custom organizers, and ample natural light. Two additional spacious bedrooms, a 3-piece bath with a soaker tub, and another 3-piece bath with a shower are also on the upper floor. The dry basement (8' ceilings) provides plenty of storage space, with a washer, dryer, hot water heater (rental), water softener (owned), & utility sink. Updates: 2023 - conservatory, porch repair, exterior repainted, raised deck. 2022 - Furnace, Fence, Wiring, Roof. From prior listing: 2021 - Fridge. 2020 - Stove. 2019 - AC. (id:61476)
98 Reach Street
Uxbridge, Ontario
Fully renovated 4 bedroom home with thousands spent on recent upgrades including all new windows, gorgeous front entry door, new deck, fence, driveway & so much more. This 2,000 square foot family home is set back on a large lot (0.2 acres) and privatized by the surrounding mature trees. Inside, 9 foot ceilings, oversized windows and hardwood are seen throughout both levels making the home feel open, airy and bright in every space. The open concept living/dining is spacious and great for large gatherings or casual family life. A pretty eat-in kitchen features solid wood cabinetry, all new appliances, granite counters, space for a breakfast table, and a walk-out to private deck. Enjoy family barbecues in the summer, or entertaining friends around the firepit. Upstairs are 4 bedrooms, a 3 piece bath, office/reading nook, and convenient second floor laundry. Left open by the current owners for ease of use, the laundry could be closed in if preferred. Outside, the fully fenced backyard enjoys a new deck, newly added irrigation & thousands spent on new trees. Centrally located and walking distance to all your favourite Uxbridge amenities - Walk to town shoppes, parks, and schools! This home has it all: turnkey, private yard, central, spacious and loaded with upgrades!! *Pre-Inspection report available* (id:61476)
28 Bagshaw Crescent
Uxbridge, Ontario
Welcome to 28 Bagshaw Cres, a beautifully maintained 3-bedroom, 2-bathroom bungalow situated on 1.2 acres (per MPAC) in a prestigious estate subdivision. This exceptional home offers 1,799 square feet of living space (per MPAC). Located on a large corner, providing enhanced privacy and ample room to grow, impressive curb appeal, and a spacious outdoor setting. Step through the grand front entrance into a warm and inviting open-concept layout, designed to capture natural light and showcase stunning views of the surrounding landscape. The main level features three generously sized bedrooms and two full bathrooms. The bright and airy living and dining areas offer seamless flow, making the home ideal for both everyday living and entertaining. The bungalow-style layout ensures that all essential living spaces are conveniently located on one level. Including main floor laundry and access to the garage. A full, unfinished basement offers excellent potential for customization, whether you envision a home gym, recreation room, or additional living space, the possibilities are endless. Outside, the home is beautifully landscaped and sits on a desirable corner lot (fully fenced) that enhances the sense of space and privacy. The property also includes a spacious three-car garage, perfect for accommodating multiple vehicles, storage needs, or a workshop. Located in a quiet and family-friendly estate subdivision, this home offers the ideal combination of rural tranquillity and modern convenience. This is a rare opportunity to own a high-quality bungalow on a sought-after lot. This home is situated in a prime location in Udora - Access to the 404, Newmarket, Georgina & just minutes north of Uxbridge, providing a peaceful retreat while still being close enough to the heart of Uxbridge to enjoy its vibrant community. (id:61476)
24115 Thorah Park Boulevard
Brock, Ontario
Look No Further For Your Home Near The Lake! This Beautifully Updated, 4-Level Backsplit Is Tucked Away In A Quiet, Family-Friendly Neighbourhood Just Steps From Lake Simcoe. Sitting On A Generous 75x192 Ft Lot, This 4+1 Bedroom, 2-Bathroom Home Has Been Thoughtfully Renovated With Nearly All Updates Completed In The Past Year. Step Inside To An Open-Concept Main Level Filled With Natural Light. The Custom Kitchen Is A True Centrepiece, Featuring A Rich Cherry Wood Countertop Island, Stainless Steel Appliances, A Dedicated Coffee Station, And Handcrafted Light Fixtures That Add Warmth And Character. A Walk-Out Leads To The Hard-Lined Gas BBQ Area, Making Indoor-Outdoor Living And Entertaining A Breeze. The Lower Level Is Your Personal Retreat, Offering A Spacious Primary Suite With Walk-In Closet And Spa-Inspired Ensuite. Upstairs, Youll Find Three Generously-Sized Bedrooms, One With Ensuite Access - Perfect For A Growing Family, Guests, Or Flexible Use As A Home Office Or Gym. The Partially-Finished Basement Adds Even More Living Space, With A Large Rec Room, An Additional Bedroom, Full Laundry Area, And Plenty Of Storage. An Oversized 2-Car Garage And Double Driveway Provide Parking For Up To 10 Vehicles. The Backyard Has Been Recently Graded And Is Ready For Sod - Just In Time For Summer. Enjoy A Large Back Deck, Carpet-Free Floors Throughout, And Modern Finishes That Make This Home Completely Move-In Ready. Best Of All, Just Steps To Lake Simcoe, Offering The Rare Opportunity To Enjoy Waterfront Perks Without The Premium! (id:61476)
170 East Street E
Uxbridge, Ontario
Discover this charming brick bungalow nestled in an established neighbourhood. The renovated kitchen features a breakfast bar, granite counters, S/S appliances and seamlessly flows into the cozy living ,highlighted by stunning laminate floors and a fresh coat of paint. The main bathroom has been totally updated, offering modern fixtures and finishes. A separate entrance leads to a 1 bedroom in-law apartment perfect for extended family. Enjoy a large private adorned with mature trees , patio .Conveniently located within walking distance to all amenties, this home offers both comfort and accessibility. (id:61476)
B130 Durham Regional Road 23
Brock, Ontario
Endless Possibilities On 23 Acres In Prime Beaverton Location. A Rare Opportunity To Own Two Separate Parcels Totaling 23 Acres Of Mixed-Use Potential In The Fast-Growing Community Of Beaverton. This Unique Offering Includes 13 Acres Of Scenic Countryside Featuring A Custom-Built 3-Bedroom, 2-Bath Bungalow With 843 Feet Of Road Frontage. The Home Boasts A Bright Open-Concept Living And Dining Area, An Eat-In Kitchen With Breakfast Bar, And A Finished Basement With Separate Entrance, Offering Flexible Living Or Income Potential. The Second Parcel Is A 10-Acre Retreat, Ideal For Recreational Use Or Future Planning, Accessed Via An Unopened, Unassumed Road Allowance. Recent Upgrades In 2024 Include A New Roof With De-Icing System And Warranty, New Front And Rear Balcony Railings With Solar Lighting Extensive Land Clean Up, Interior Paint, Finished Staircase, And A Water Purification System. On The Main Parcel, You'll Also Find The Preserved Footings Of A Former 812 Sq Ft Shed - Providing The Potential To Rebuild Additional Storage Or Workspace. Perfectly Located At The South End Of Beaverton, Just 2 Minutes From Hwy 48 And 5 Minutes To Lake Simcoe, This Special Property Combines Flexibility, Natural Beauty, And Long-Term Potential. Whether You're Looking To Live, Invest, Or Explore, This Is An Exceptional Opportunity. (id:61476)
B1465 Regional Road 15 Road
Brock, Ontario
**OPEN HOUSE SUN JUN 22 2-4PM**This beautifully updated 3-bedroom, 2-bath bungalow sits on a rare 80' x 268' lot, offering exceptional outdoor space with endless potential. Located just outside Beaverton in a quiet, peaceful setting, and only minutes to lake access, this property is perfect for those seeking both tranquility and convenience.Inside, the home features modern laminate flooring throughout, a bright and open-concept kitchen with brand-new appliances, and a walk-out to the backyard ideal for entertaining. The spacious primary bedroom includes its own walk-out and a luxurious 6-piece ensuite. A well-appointed 5-piece main bath serves the additional bedrooms and guests.Ample parking, room for future development (garage, workshop, or garden), and close proximity to all town amenities make this a must-see opportunity. Whether you're upsizing, downsizing, or looking for a year-round retreat, this property checks all the boxes. (id:61476)



