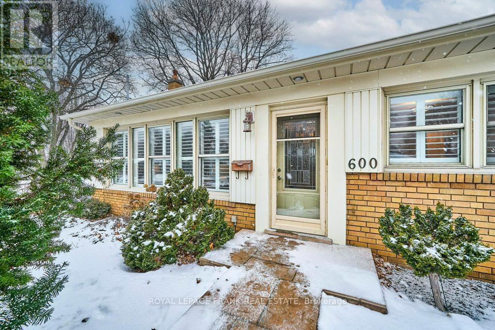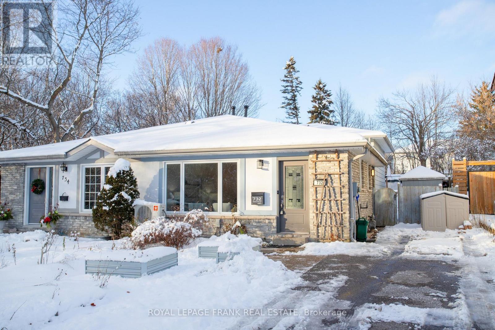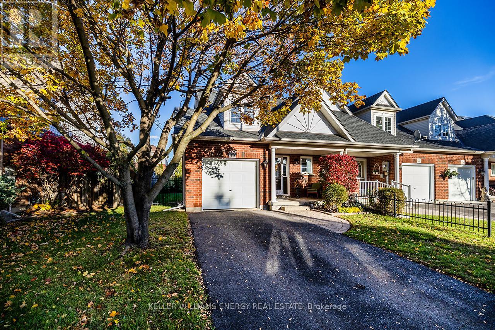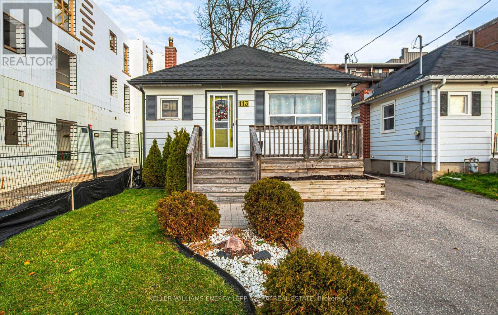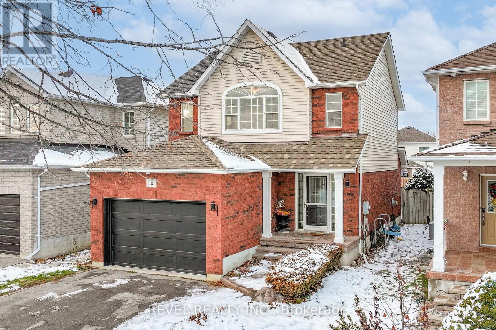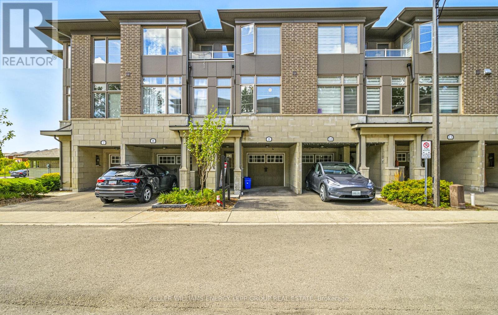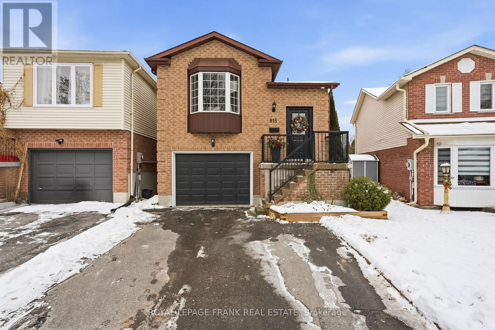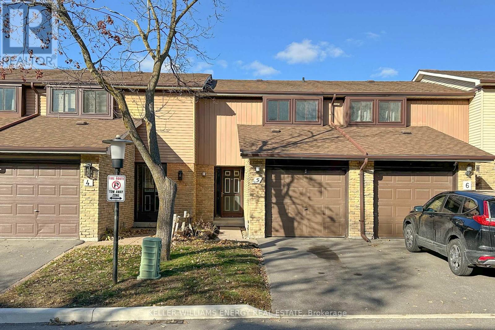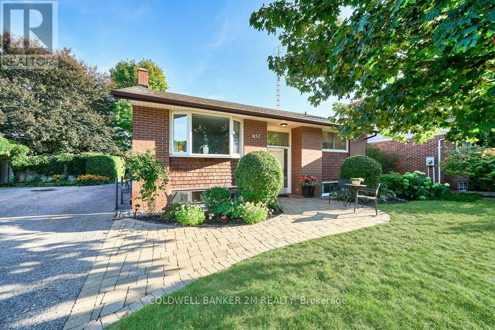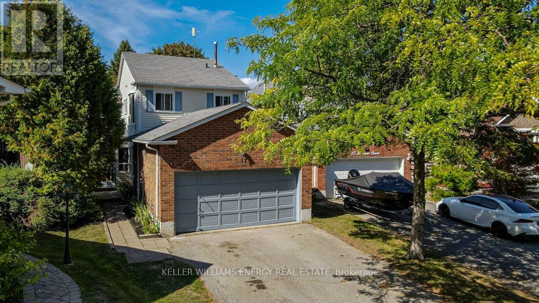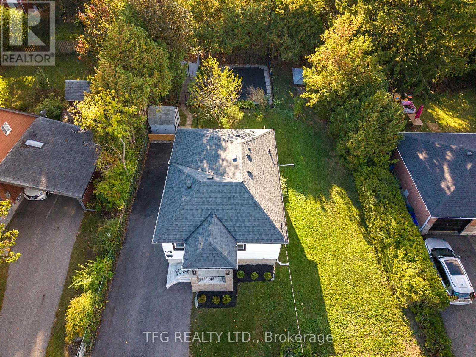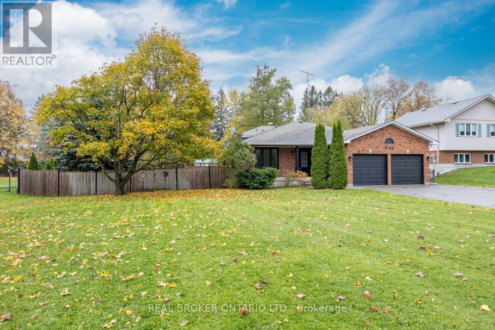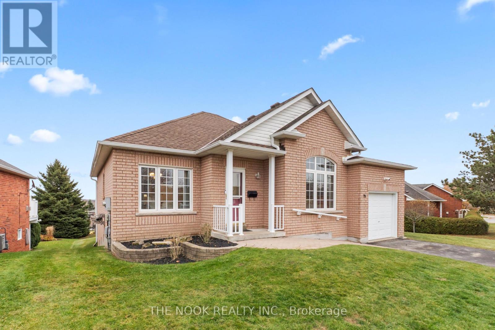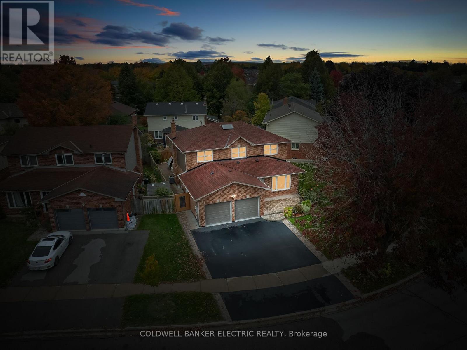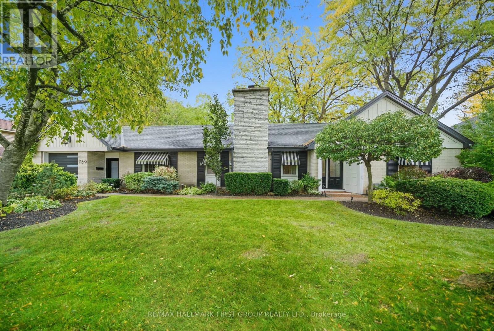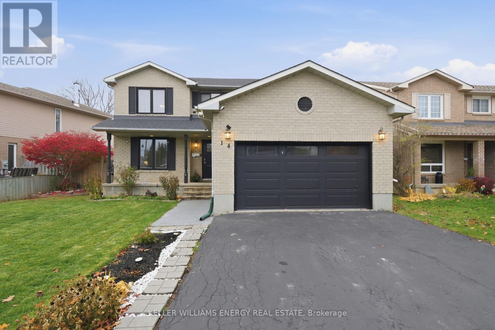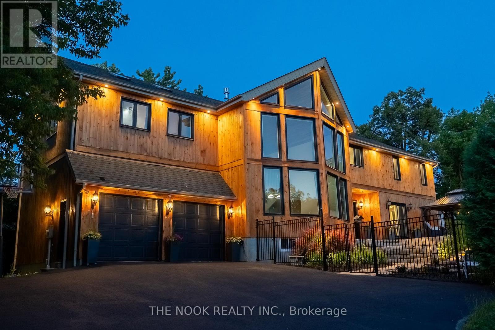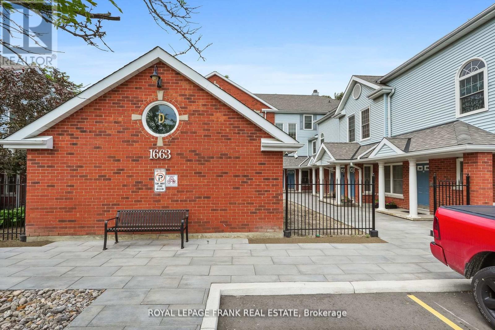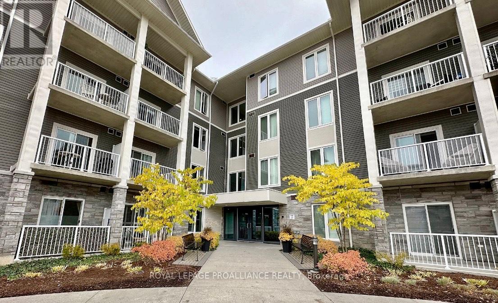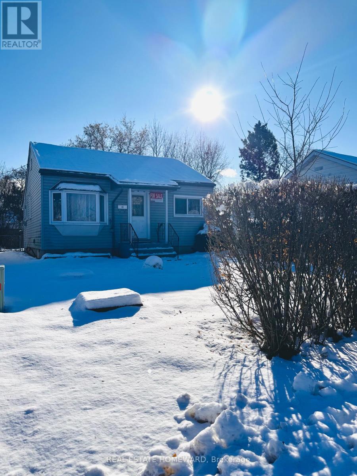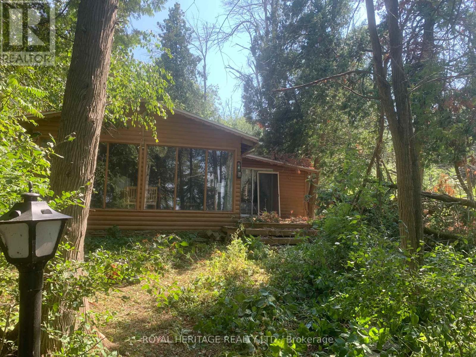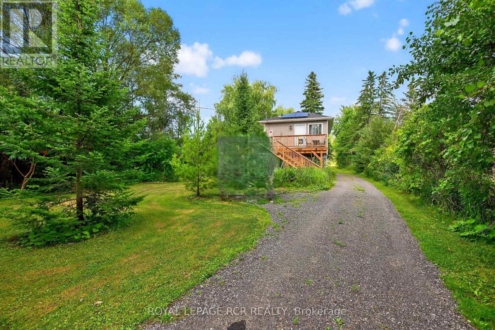600 Colborne Street E
Whitby, Ontario
Welcome home to 600 Colborne St E! This 3-bedroom bungalow in downtown Whitby is ready for you to move in and enjoy. Sitting on a 76ft x 118ft corner lot in the heart of Whitby, this home offers a short walk to the town's vibrant downtown restaurants, cafes, shops and other amenities. This well-maintained home has hardwood floors throughout the main floor and California shutters throughout the entire home. The separate entrance to a finished basement features a large rec room, updated 4-pc bathroom and plenty of room for storage offering flexible living options to suit your needs. Plus, it's walking distance to Trafalgar Castle School and all the perks of Peel Park just down the street. With flexible living space, tasteful updates and exceptional walkability, this home is the complete package. (id:61476)
732 Annapolis Avenue
Oshawa, Ontario
Welcome to 732 Annapolis Ave! Ideal Location on a Private Cul-de-Sac By Forest with Walking Trails, Wood Bridge and Meandering Creek! Preferred Northwest Oshawa's McLaughlin Neighbourhood and Situated on an Extra Deep 166 Ft lot! Surrounded by Nature, this Home Has Incredible Value with 4+1 Bedrooms, 2 - 4pc Renovated Bathrooms. Larger than it Looks with Loads of Space for the Whole Family with an Open Concept Kitchen, Dining and Living Room. Plus a Fully Finished Lower Level that includes a Family Room, Office Area, 5th Bedroom, and Laundry Room. Good Sized Kitchen with all Stainless Steel Appliances with Tons of Storage and Counterspace. Summer Fun for the Family in this Amazing Fenced and Private Backyard with Above Ground Pool, Decks and a large 10' x 20' Garden Shed! Pool Area is Also Fully Enclosed for Safety (permitted by City of Oshawa). Gardeners Delight with Practical Raised Garden Beds! Peace of Mind for the New Owners with Quality Upgrades Include: New Gas Furnace (2017); New Heat Pump (2023) - Provides Heat and AC; Roof Reshingled (East facing in 2018, Remaining Roof 2025); New Front & Side Doors (2016); New Living Room Window (2014); Basement Egress Window 2018; Above Ground Pool 18' Round w/Fence; New Pool Pump 2024, New Liner 2025; 20' x 20' Deck beside house (2019). New Electrical Panel (approx 2019); Owned Hot Water Tank (2021). Close to Schools, all Amenities, Transit, Go Station, and Hwy 401. Walk to 3 Parks Through Forest Trails! (id:61476)
1210 Ormond Drive
Oshawa, Ontario
Welcome to 1210 Ormond Drive, a charming, bright & spacious bungaloft townhome built by City Homes, offering the perfect combination of main-floor convenience, upper-level versatility & a spacious unfinished basement. Nestled in one of North Oshawa's most desirable & mature communities, this meticulously maintained home blends comfort, functionality & thoughtful design, ideal for buyers seeking modern, low-maintenance living. Enjoy a bright, open-concept main floor, where the kitchen, living & dining areas flow together, perfect for family gatherings & entertaining friends. The kitchen offers ample cabinetry & counter space, overlooking the living area with a walk-out to a private, beautifully landscaped backyard, perfect for entertaining or relaxing outdoors. A covered front porch adds charm & curb appeal.The primary suite on the main floor is a serene retreat, complete with a walk-in closet & conveniently located near the 3-piece bath. Upstairs, the loft area offers endless possibilities, use it has a second bedroom, home office or additional living space. It also features two walk-in closets and its own 3-piece bath, providing privacy for guests or family members. The unfinished basement features high ceilings and is a blank canvas awaiting your personal touch, ideal for a rec room, additional bedroom, home office, or teen retreat. Laundry is conveniently located in the basement for added practicality.Additional highlights include end unit, an in-unit single-car garage, plush broadloom in the bedrooms & thoughtful details throughout, reflecting true pride of ownership.Located in a prestigious, family-friendly neighbourhood, you're just mins from top-rated schools, parks, walking trails, shopping, dining & all amenities, with easy access to transit & major highways.Move-in ready, functional & full of potential, this charming, bright & spacious bungaloft townhome offers the perfect blend of comfort, space & convenience in a community you'll be proud to call home. (id:61476)
113 Kaiser Crescent
Oshawa, Ontario
Charming and tastefully finished home featuring 2+ 1 bedrooms and 2 bathrooms on a very deep lot with a driveway that parks three cars. The main floor offers an open concept living room with gleaming hardwood floors, along with a family sized eat in kitchen with seamless flow and plenty of natural light. The finished basement includes a separate entrance, above grade windows, pot lights, and a laundry room, providing excellent potential for extended living space. Recent updates include fresh paint, a modern kitchen, shingles approximately six years old, and a furnace and air conditioning system installed two years ago. Located on a quiet crescent with park space, river access, and walking trails just across the street, this home offers comfort, convenience, and a pleasant natural setting close to everyday amenities. (id:61476)
18 Wilkins Crescent
Clarington, Ontario
Welcome to this impeccably maintained two-story, three-bedroom home located in one of Courtice's most desirable neighborhoods. Known for its top-rated schools, family-friendly atmosphere, and unbeatable convenience to parks, shopping, and commuter routes, this property offers the perfect blend of comfort, style, and location. Updated Kitchen Gorgeous quartz countertops that add elegance and durability. Stylish tile backsplash for a modern, polished look Plenty of cabinet space and natural light, making this kitchen both functional and inviting. Interior Highlights Three spacious bedrooms with great storage and comfort Bright and open living spaces with excellent flow Tasteful finishes throughout, making the home truly move-in ready. Thoughtfully designed layout perfect for families and entertaining. Property Features One-and-a-half-car garage offering extra space for storage, tools, or hobbies. Paved driveway with ample room for additional parking, Fully fenced yard, ideal for kids, pets, and privacy Beautiful walk-out patio perfect for entertaining A stunning gazebo and hot tub included-your very own backyard retreat. (id:61476)
9 - 384 Arctic Red Drive
Oshawa, Ontario
Rarely offered 4-bedroom, 4-bathroom townhouse with no neighbors behind. This beautifully designed home features a functional layout with 9-foot ceilings and a spacious living room, perfect for relaxing or entertaining. Enjoy picturesque views and a peaceful setting from the private terrace. The modern kitchen includes stainless steel appliances, and large windows throughout the home provide an abundance of natural light. The bedroom on the first level features a 3-piece ensuite and a walkout to the backyard, making it ideal for guests or multi-generational living. The lovely primary bedroom offers double closets and a 3-piece ensuite, creating a comfortable and private retreat. Additional conveniences include a private garage with direct access to the home and driveway parking for a second vehicle. Located just minutes from Ontario Tech University, Durham College, Highway 407, and a full range of amenities, this home offers the perfect blend of comfort, style, and convenience. (id:61476)
815 Attersley Drive
Oshawa, Ontario
Welcome to 815 Attersley Drive, a beautifully maintained family home in one of Oshawa's most desirable neighbourhoods - offering the perfect blend of comfort, style, and serenity. Backing onto a lush ravine, this property delivers rare privacy and peaceful views year-round. Step inside to an entertainer's dream layout featuring an open-concept, fully renovated kitchen with modern finishes, generous counter space, and seamless flow into the dining and living areas. Whether you're hosting large gatherings or enjoying quiet evenings at home, this space is designed to impress. This level also has two lovely bedrooms with double closets and large windows overlooking the yard and ravine. On the lower level, you can enjoy the convenience of direct garage entry into the house. A large recreation room boasts a wet bar, a thermostat controlled gas stove and a sliding glass walkout to the yard. A two-piece bath and a large organized laundry / utility room rounds out the space. The backyard truly steals the show with a large patio, gazebo and its ravine backdrop, mature trees, and tranquil setting, it's the perfect place to relax, play, entertain, or simply appreciate nature right at your doorstep. This home is an amazing opportunity for first time buyers, downsizers, or anyone looking for a well-kept home in a picturesque setting. Don't miss your chance to make it yours. (id:61476)
5 - 221 Ormond Drive
Oshawa, Ontario
This charming home has been recently and thoughtfully renovated including fresh paint thru-out and LVT flooring on the main and upper hallway. Featuring an eat-in kitchen with brand new appliances, open-concept living and dining area with a walk-out to a private, fully fenced backyard - an ideal spot for relaxing or entertaining. Upstairs you'll find a renovated main bathroom, a spacious primary bedroom with a generous double closet plus 2 more large bedrooms. The finished basement offers a cozy rec room, perfect for additional living space or a home office. Ideally located near schools, shopping and public transit, this home offers both comfort and convenience. Maintenance fees include water, lawn care and snow removal for a truly hassle-free lifestyle along with repair and replacement of the roof, windows, exterior doors (excluding storm and screen doors), garage door and common elements. (id:61476)
657 Balmoral Drive
Oshawa, Ontario
Welcome to this beautifully maintained raised bungalow in one of Oshawa's most sought-after areas. This updated home boasts a spacious, functional layout designed with families in mind. Featuring three generously sized bedrooms, all with hardwood flooring, and an oversized family room complete with a bay window and gleaming hardwood floors perfect for relaxing or entertaining. The bright eat-in kitchen offers plenty of space for family meals. This cozy home is nestled on a quiet, family-friendly street and close to excellent schools, parks, and everyday amenities. This home truly has it all. Don't miss your opportunity to make it yours! (id:61476)
32 Jones Avenue
Clarington, Ontario
Welcome Home To A Peaceful Lifestyle In The Charming Hamlet Of Newtonville, A Community Known For Its Oversized Lots, Mature Trees, And Relaxed Evenings. This Expansive 125 Foot Wide Property Offers A Rare Blend Of Space, Privacy, And Opportunity, Making It Ideal For Those Who Love Gardening, Outdoor Living, And Hosting Family Gatherings In A Beautiful, Natural Setting. Surrounded By The Quiet Luxury Of Multimillion Dollar Estate Properties, This Beautifully Renovated Residence Blends Timeless Charm With Modern Comfort, Showcasing Elegant Crown Mouldings, Rich Hardwood Floors, Updated Electrical, Newer Furnace, And Updated Roof. Step Inside And Instantly Feel The Warmth Of Sun Filled Rooms Designed For Both Relaxation And Connection. The Main Living Areas Flow Effortlessly, Offering The Perfect Balance Of Openness And Intimacy. Car Lovers And Hobbyists Will Love The Additional Detached Garages, Providing Incredible Space For Vehicles, Tools, Toys, Or A Workshop. Above The Garage, A Versatile Loft Space Offers Ample Storage! The Unspoiled Basement Is A Blank Canvas, Ready For Your Vision. Add Extra Living Space, A Recreation Room, Gym, Or Office Space, All While Increasing The Long Term Value Of Your Investment. Nestled On A Picturesque Street, You Will Enjoy The Rare Blend Of Privacy, Prestige, And Convenience. Only Seven Minutes From Downtown Newcastle, Twelve Minutes To Port Hope, Twenty-Three Minutes To The Oshawa Go Station, And Approximately One And A Half Hours To Downtown Toronto, It's An Ideal Balance Of Country Living And Commuter Convenience. Properties With This Blend Of Land, Flexibility, And Lifestyle Do Not Come Along Often. This Is A Home That Truly Needs To Be Experienced In Person To Appreciate Everything It Offers! (id:61476)
17 Barrow Court
Whitby, Ontario
Step into this beautiful family home tucked away on a quiet, family-friendly court! A quick and flexible closing date can be accommodated for a smooth transition. Situated on a large pie-shaped lot, this property offers ample space and flexibility for today's modern lifestyle. The upper level features 3 spacious bedrooms, including a primary suite with a 2-piece ensuite and walk-in closet. The main floor boasts a bright family room and a versatile bonus room-perfect as a home office, playroom, or guest bedroom. The eat-in kitchen includes a cozy breakfast area with a gas fireplace and a walk-out to the deck, ideal for enjoying your morning coffee or outdoor dining. The lower level offers even more living space with a media room, a bedroom, and an additional flex space ready for your personal touch. Enjoy the large, private, fully fenced backyard-perfect for kids, pets, and entertaining. Ample parking with a 2-car garage, 4-car driveway, and no sidewalk. Conveniently located near parks, great schools, shopping, and easy access to 401 & 412. Brand new roof Nov 2025. (id:61476)
1120 Somerville Street
Oshawa, Ontario
Welcome to 1120 Somerville in prime Centennial location of central north Oshawa. Perfect property for a multitude of buyers, extensively updated for the pickiest of buyers. Spacious main floor layout with two bedrooms converted from the original three bedrooms, updated large bathroom with walkout to deck and retreat-like back yard. Large L-shaped swimming pool with new liner, spacious and wide yard space with ample privacy. Sep entrance to an in-law suite in the basement, providing another two bedrooms and a full bathroom. Highly efficient utilities- no rentals or gas bills, carbon tax or account fees. High-efficiency Arctic-rated heat pump provides quick heat and cool air conditioning to dramatically lower the carrying costs of the property. Fantastic affordable property for downsizers, first-time buyers looking for a turnkey property and years of worry-free maintenance. (id:61476)
2769 Concession Road 7
Clarington, Ontario
Charming home in the highly desired village of Tyrone, situated on a picturesque approximately 0.92 acre lot. Offering the best of country charm and modern comfort, this property features a ample parking on the large driveway, an inground pool, and a sprawling fenced yard ideal for family living and entertaining alike. Step inside to find numerous modern updates that bring style and peace of mind: windows and doors (2023), furnace (2022), engineered hardwood on the upper level and rec room, new staircase, cordless shades, broadloom in the basement, and a new pool liner. The spacious kitchen is a chef's delight, featuring Corian countertops, built-in appliances including a propane gas cooktop, tile backsplash, and pot lighting. It overlooks the dining room with hardwood flooring and a walk-out to the deck, which is perfect for outdoor dining. The warm and inviting family room, with hardwood flooring and pot lighting, offers a cozy place to relax, while the separate living room boasts large windows that fill the space with natural light. The lower level is equally impressive, featuring a bright rec room with a wood-burning fireplace, hardwood floors, and a large, above-grade window. A walk-up, from the basement to the garage adds versatility. A flexible bonus space, in the basement is ideal as a games room, playroom, gym, or den. Plus, there is tons of storage in the basement. This home contains four good-sized bedrooms, providing ample space for family and guests. Move right in and enjoy a beautifully updated, welcoming home in one of Tyrone's most desirable locations-where comfort, character, and charm come together perfectly. (id:61476)
79 South Garden Court
Scugog, Ontario
This well-maintained two-bedroom, two-bathroom bungalow offers the perfect blend of comfort and low-maintenance living in one of Port Perry's most desirable communities. Designed with convenience in mind, this home allows you to enjoy a relaxed lifestyle without the upkeep of a large property. Inside, you'll find numerous updates throughout, including all new windows and patio doors, a brand-new Central Vac system, and the added benefit of indoor and outdoor stairlifts for effortless accessibility. Step outside to a spacious two-level composite deck, ideal for entertaining or simply enjoying peaceful mornings and evenings. Residents of Canterbury Commons enjoy access to a vibrant community centre, pool, and organized activities, fostering a warm and welcoming environment. Move-in ready and thoughtfully updated, this bungalow is an exceptional opportunity for anyone seeking comfort, community, and ease of living. Homes of this quality are rarely offered and quickly secured. (id:61476)
86 Rollo Drive
Ajax, Ontario
5 THINGS YOU WILL LOVE ABOUT THIS HOME - 1) GREAT LOCATION IN SOUTH EAST AJAX - Situated in a quiet, family-friendly neighbourhood, this home is close to top-rated schools, Lake Ontario waterfront trails, parks, and local amenities. With quick access to Highway 401 and the GO Station, it's also perfect for commuters. 2) MOVE-IN READY WITH UPGRADES - Enjoy stylish and functional living with upgrades at every turn. From modern kitchen and bathrooms, to hardwood flooring, pot lights, and stainless steel appliances, this property is ready for you to move in without lifting a finger. 3) BACKYARD OASIS WITH DECK & HOT TUB - Unwind in your private backyard retreat featuring a long deck and a relaxing hot tub. Whether you're entertaining guests or enjoying a quiet evening under the stars, this outdoor space is designed for comfort and leisure year-round. 4) LARGE PIE-SHAPED LOT - This home sits on a rare pie-shaped lot that offers significantly more space than most properties in the area. The extra width creates a sense of openness and privacy, making it ideal for families who love outdoor living or want space to entertain. 5) PLENTY OF BEDROOMS - With four spacious bedrooms on the main and upper floors, plus two additional rooms in the finished basement, there's room for everyone. Whether you need extra space for family, guests, or a home office, this layout gives you the flexibility to make it your own. (id:61476)
739 Masson Street
Oshawa, Ontario
Perched Gracefully On Oshawa's Most Iconic Tree-Lined Street, This Hollywood Regency-Inspired Residence Effortlessly Blends Timeless Glamour With Modern Refinement. This Custom 4 Bedroom, 4 Bathroom U-Shaped Bungalow Sits On A 95-Foot Frontage And Offers Over 3100 Square Feet Of Finished Living Space. Reimagined In 2018, Every Inch Of This Home Was Designed For The Entertainer With A Discerning Eye For Quality And Detail. The Chef's Kitchen Features Heated Marble Floors, An Oversized Centre Island, Custom Cabinetry, Including A Custom Built-In Tv/Computer Station, Premium Appliances, Walk-out To Expansive Deck And Seamless Flow Into The Elegant Dining And Living Areas, All Set To The Soundtrack Of A Built-In Heos Sound System With In-Ceiling Klipsch Speakers. The Primary Suite Is An Experience In Itself, With A Long Hallway Lined With Closets Leading To A Spa-Inspired 5-Piece Ensuite Featuring A Double-Sided Fireplace, Sculptural Black Soaking Tub, And Radiant Heated Marble Floors. The Bright Lower Level Offers Refined Functionality With A Spacious Rec Room Featuring An Electric Fireplace And Custom Built-In Bookshelves, A Bedroom With It's Own 2-Piece Ensuite And Walk-in Closet, And An Additional Bedroom Perfect For Guests, Teens, Or Extended Family. Outside, The Professionally Landscaped Grounds Mirror The Elegance Within, Complete With Electronically Controlled Awnings (2023), Landscape Lighting, Underground Sprinkler System With Automatic Timers (2022), And A Stunning Backyard Redesign Including New Retaining Wall, Steps, And Plantings (2024). Additional Upgrades Include Solid Core Doors Throughout, Three Gas Fireplaces, New Doors To Kitchen/Hall/Breezeway (2023), Heat/Ac Pumps In Primary And Lower Level (2021), Security System, Designer Lighting, And A New Garage Door And Opener (2021). Every Detail Has Been Considered, Every Finish Curated. This Is Not Just A Home, It's A Statement In Design, Comfort, And Timeless Sophistication. (id:61476)
14 Soper Creek Drive
Clarington, Ontario
Welcome to this beautifully updated 2-storey detached home located in one of Bowmanville's most sought-after family neighbourhoods! This spacious 3+1-bedroom, 4-bathroom home offers a perfect blend of comfort, style, and functionality - ideal for modern family living. Step inside to find a bright and inviting main floor featuring a seamless flow between the family, living and dining rooms - perfect for entertaining. The cozy family room with a wood-burning fireplace adds warmth and charm. The eat-in kitchen is a true highlight, boasting large windows that fill the space with natural light and overlook the backyard oasis. A convenient main-floor laundry room with a new washer and dryer adds everyday ease. Upstairs, you'll find three generous bedrooms, including a stunning primary suite with a walk-in closet and a beautifully renovated 4-piece ensuite. All bathrooms in the home, including the basement bath, have been tastefully redone with modern finishes. The newly finished basement offers endless possibilities - use it as a rec. room, gym, playroom, or additional living space. You'll also appreciate the new dishwasher, new front and side doors, and numerous thoughtful updates throughout. Outside, enjoy the rubberized surface walkway in the backyard, offering durability and style. The backyard is your private retreat, featuring a heated in-ground saltwater pool and hot tub - perfect for relaxing or entertaining. (id:61476)
27 Pine Street
Scugog, Ontario
Welcome to 27 Pine Street - a dreamy home by the lake with room for everyone! Nestled in the sought-after lakeside community of Caesarea, this exceptional home is just minutes from Port Perry & a short drive to Hwy 407, ideal for those who want a slower pace without sacrificing amenities. Boasting nearly 5000 sqft of finished living space, this home is perfect for large, blended, or multigenerational families. Inside, be captivated by soaring vaulted ceilings on both the main & upper levels w striking architectural details & a layout designed for everyday comfort & effortless entertaining. The main floor features a spacious home office (or potential 6th bedroom), laundry room & a bright & airy eat-in kitchen w island, gas range & ample storage space, perfect for family gatherings. The dining & living rooms off the kitchen provide inviting spaces for relaxing or gathering with guests. Make your way to the impressive great room, with its vaulted ceilings, professional pool table & custom wet bar, this space is perfect for entertaining. Upstairs, find an additional family room with cozy gas fireplace, offering the perfect spot for casual hangouts w friends. In addition, find 4 generous bedrooms, including the primary w a spa-like ensuite with a soaker tub & oversized w/i shower. The finished basement expands your living space further w a built in projector/home theatre, 3-piece bathroom, spacious bedroom & plenty of storage. Outside, the lush, landscaped backyard features a sparkling pool, tranquil waterfall, fire pit, & stunning sunset views over Lake Scugog. With lake access steps away, this is a dream location for boaters & water enthusiasts! Located in a community known for its charm and lakeside lifestyle, this home truly offers the best of both worlds! This is an extraordinary opportunity to live, work, and play by the lake blending peaceful, scenic living with the modern comforts close at hand. Don't miss your chance to own this one-of-a-kind property! (id:61476)
D-13 - 1663 Nash Road
Clarington, Ontario
Welcome to Parkwood Village a hidden gem in a prime location! This dreamy 1,455 sq. ft. condo checks all the boxes. From the moment you walk in, you'll feel the warmth and sophistication of this beautifully updated space. The layout is spacious and bright, featuring a welcoming living and dining area with a cozy electric fireplace and a walkout to your own private patio, perfect for your morning coffee or a quiet evening to unwind. The kitchen is a standout with stainless steel appliances, a generous eat-in area, and a walk-in pantry (yes, a pantry!). The primary bedroom feels like a true retreat with double closets and a renovated ensuite. You will also find two more large bedrooms with great closet space, a second updated bathroom, and convenient in-suite laundry. It is bungalow-style living at its best, everything is on one level, so its easy and comfortable. No stairs, no shovelings snow, no cutting grass. Just lock the door and go whenever you please. Whether you are upsizing, downsizing, or right-sizing, this condo offers the space, style, and freedom you have been looking for. Come and see it ! You fall in love! (id:61476)
302 - 290 Liberty Street N
Clarington, Ontario
Welcome to the Meticulously Maintained "Metropolitan" Unit at Madison Lane in Bowmanville.This bright and spacious 976 sq. ft. suite offers stylish open-concept living with quality finishes throughout. The modern kitchen features contemporary cabinetry, quartz countertops, a tile backsplash, and a convenient storage closet nearby.The combined living and dining area provides an ideal space for both relaxing and entertaining, complete with a walk-out to a private balcony. The primary bedroom includes a large closet and a 4-piece ensuite enhanced by a modern tile surround and quartz countertop.Additional features include custom California shutters throughout, sound-dampening door attachments, fresh interior paint, and two parking spaces.A beautifully maintained home offering comfort, style, and convenience in a desirable Bowmanville location. (id:61476)
13 Pine Street
Ajax, Ontario
Conveniently located in Central Ajax, this home is close to everyday amenities including shopping plazas, grocery stores, big box retailers, schools, parks, and community facilities. The area also offers convenient access to a nearby mosque, adding to the neighborhood's community appeal. Residents enjoy easy access to Highway 401, Durham Region Transit, and GO Transit for commuting, as well as nearby green spaces and the Ajax Waterfront Trail for outdoor recreation. Property is being sold in as-is condition. (id:61476)
B40426 Shore Road
Brock, Ontario
Own a slice of paradise! 2- Acre Private Waterfront Cottage on Lake Simcoe. 510 feet of Your Very Own Clean Shoreline. All FREEHOLD Ownership (no land lease or condo fees) This Charming cottage offers 2 Bedrooms, 1 Bathroom, a Laundry room and a Bright Open-Concept Layout. Enjoy Boating, Fishing, Swimming, Ice Fishing Just 1 hour from Toronto and a 10-min Boat Ride from the Marina. Bonus: property garbage and recycling pickup. Fully Private Waterfront Escape! (id:61476)
8 Mustard Street
Uxbridge, Ontario
Modern Waterfront Home / Almost 3/4 acre / Energy efficient / Solar power / Custom built 2022 - Step into peaceful waterfront living on Wagner Lake with this beautifully built 1-bedroom, 1-bathroom home, completed in 2022. Bright, open concept, and thoughtfully designed, this property offers a rare opportunity to enjoy year-round comfort right on the water. Featuring large windows that capture natural light, the home blends modern finishes with a cozy, low-maintenance layout. Perfect as a full-time residence, weekend getaway, or investment property. Highlights include: Expansive water frontage, Bright, open-concept living space, Modern kitchen, Private bedroom with generous storage, Contemporary bathroom with stylish fixtures, Energy-efficient solar power. Move-in ready. Enjoy the feel of condo-style living without shared walls or fees. A perfect retreat for those seeking simplicity, style, and a direct connection to nature. (id:61476)
24410 Thorah Park Boulevard
Brock, Ontario
ALL BRAND-NEW FURNITURE IS INCLUDED IN THE PRICE. Don't miss out on this one-of-a-kind Custom-built Tarion warrantied waterfront property with newly constructed boathouse! Walk through the beautifully stained fiberglass front door into the spacious foyer accented by 48" porcelain tiles. The Foyer opens out to the awe-inspiring great room/kitchen combo filled with natural sunlight pouring through the floor-to-ceiling high windows. Great room boasts soaring 24ft vaulted ceiling and wood cladded ridge beam! A 3-sided 5ft Marquis fireplace dressed in Marrakesh Wall paint complements the great room. Chef's custom kitchen boasts high quality quartz counters and backsplash, high-end appliances, large 4x9ft center island, and a slide-out and a walk-in pantry. Main floor offers 2 ample sized bedrooms, laundry, spa-inspired 4pc washroom & access to garage. Principal bedroom is equipped with a luxurious 5pc ensuite, walk-in closet with French doors and custom closet organizer. The second bedroom has a 3pc ensuite. Both the bedrooms have huge custom designed glass panes offering magnificent views of the lake! Walking out of the great room 8' tall sliding doors, you are greeted with a massive deck with a diamond insignia. The deck is equipped with a built-in gas BBQ with an outdoor fridge. A set of cascading stairs takes you down to the lush back yard and second massive diamond deck. The second deck sits atop the 16'x30' dry boathouse which has a massive 11' high door and a 60-amp subpanel. The boathouse is drywalled and finished. The fully finished basement includes and entertainment room and an exercise room. Other notable highlights: electric car charger rough-in in garage, water treatment equipment, water softener, hot tub rough-in, pot lights throughout, high end Riobel plumbing fixtures, smart thermostat, alarm system (monitored option), and a camera surveillance system. (id:61476)


