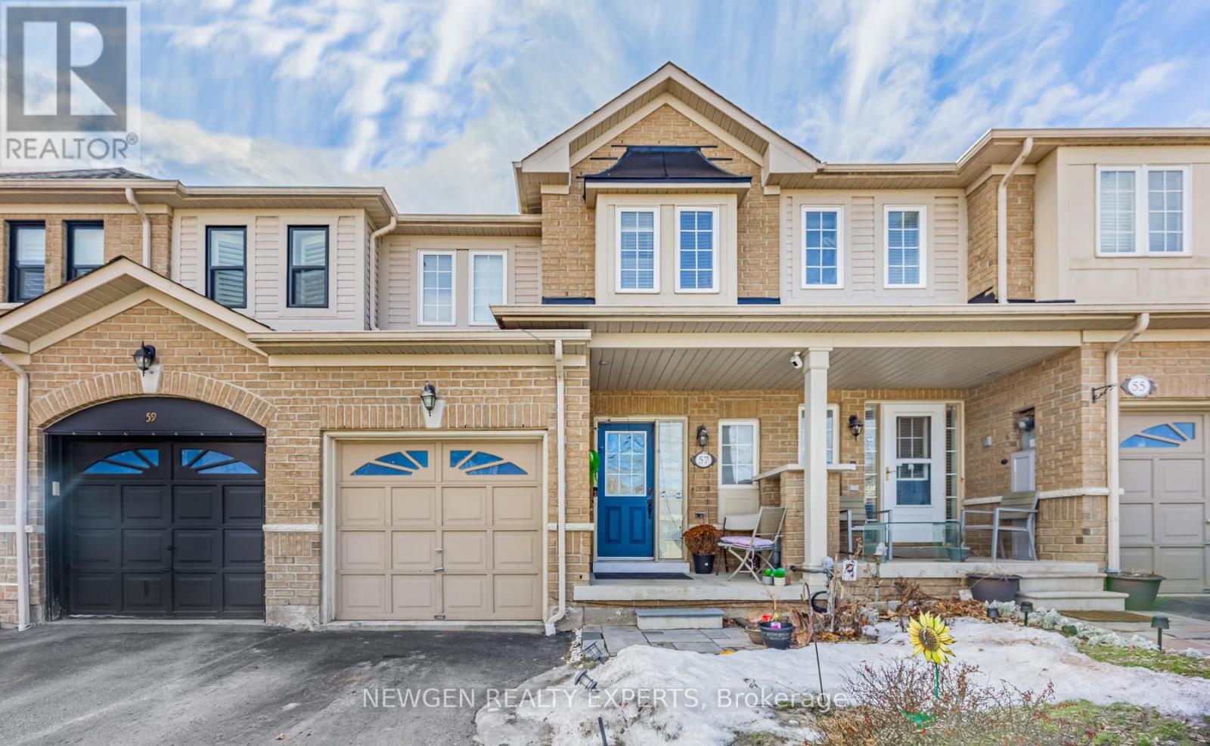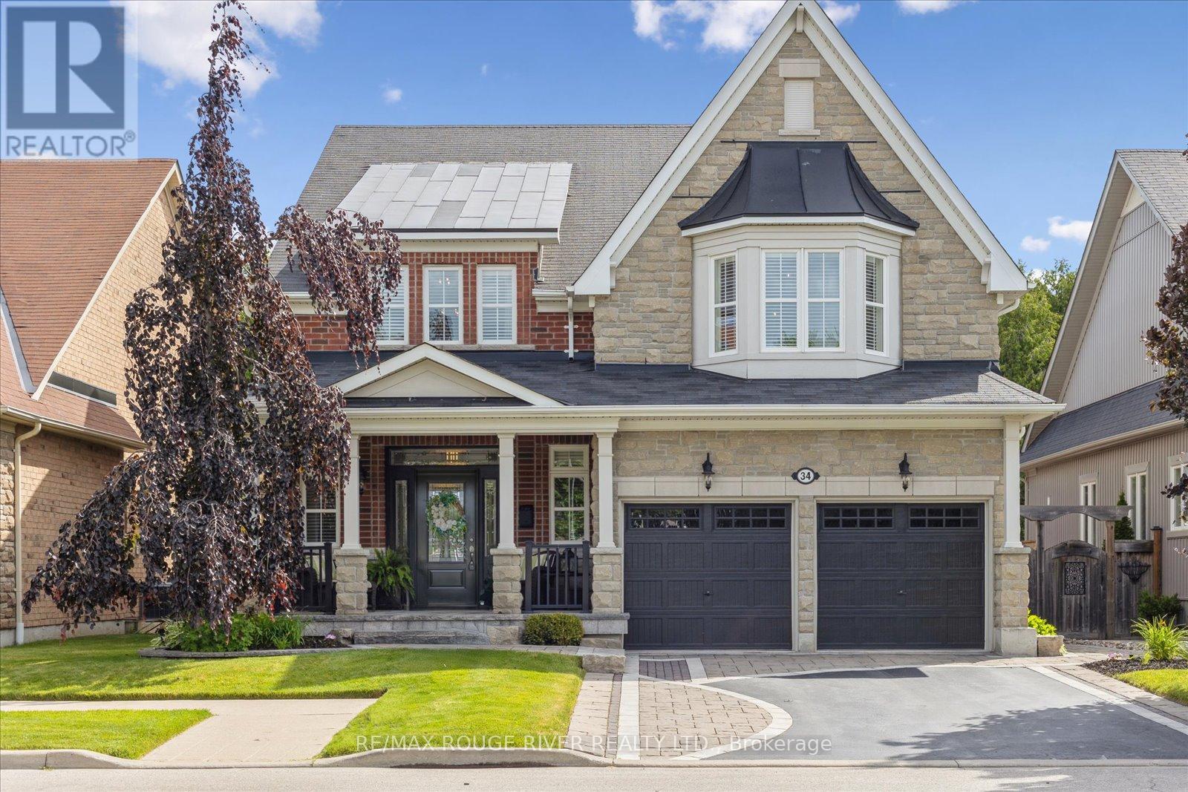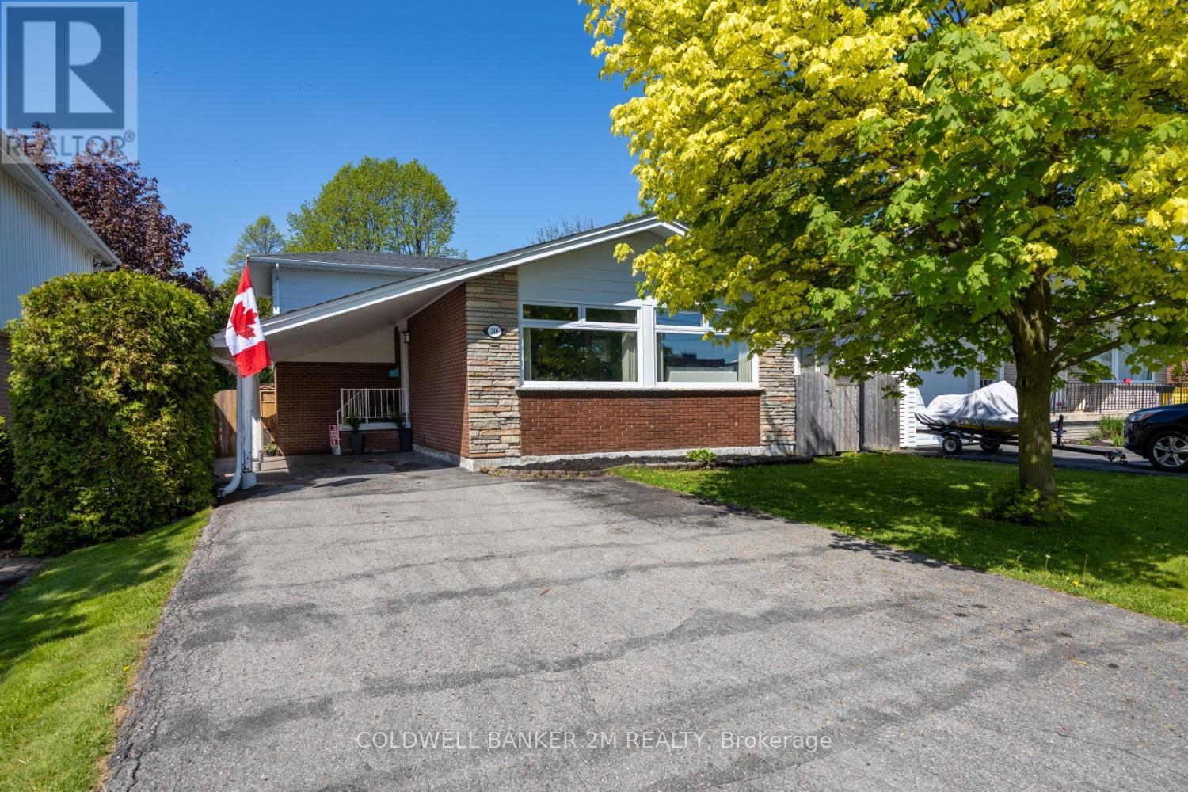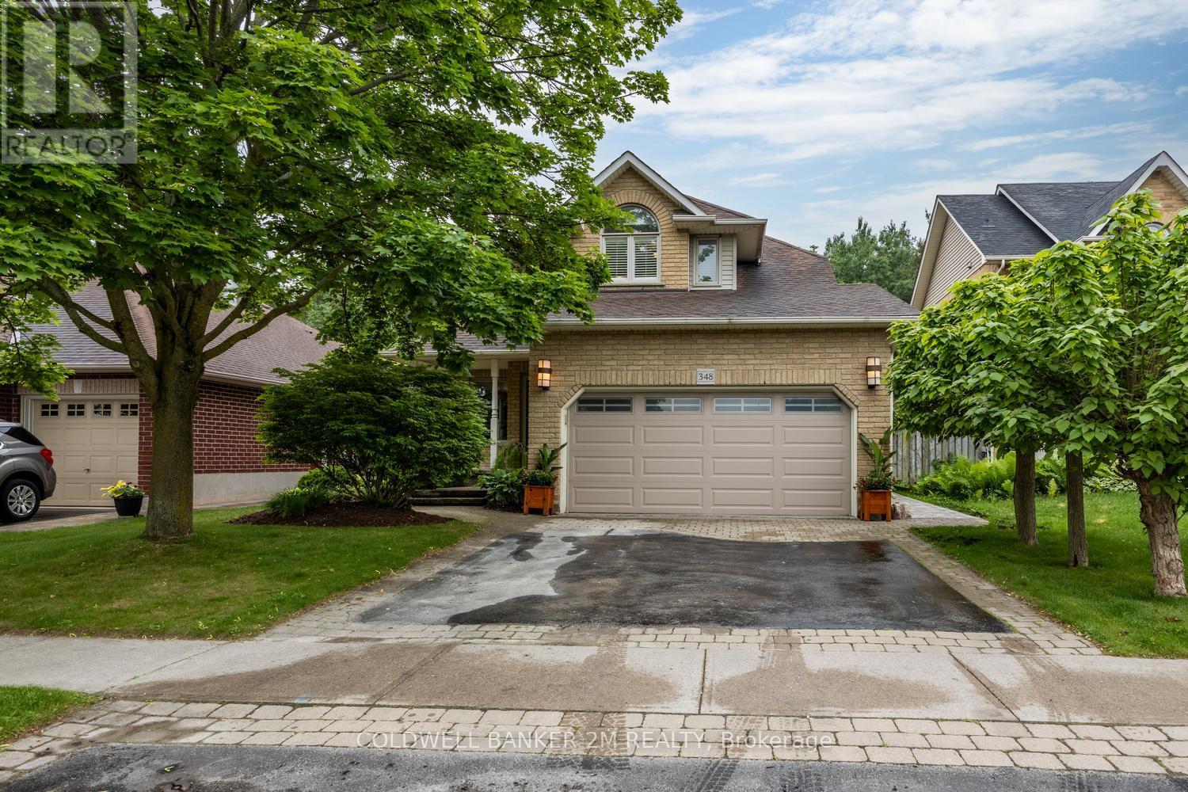288 Pimlico Drive
Oshawa, Ontario
Stunning Upgraded Home with Income Potential! Welcome to this beautifully upgraded 4-bedroom, 4-bathroom home offering modern elegance, functionality, and space for the whole family plus an incredible income or in-law suite potential. Step inside to a bright and open main floor featuring pot lights throughout, modern light fixtures, and an updated kitchen thats a delight to behold. Enjoy quartz countertops with waterfall edges, a matching quartz backsplash, pot filler, stainless steel appliances, and spruced up cabinets all designed for both style and function.Upstairs, you'll find 4 spacious bedrooms including a primary bedroom with its own private 4-piece ensuite and a beautifully finished bathroom. The fully finished basement adds even more value, complete with 3 additional bedrooms, a second kitchen, 3-piece bathroom, and flex spaces ideal for a den, storage, or home office setup. Outside, enjoy curb appeal and convenience with a private driveway leading to a double car garage, upgraded in 2023 with an automatic insulated door. Exterior pot lights add a stylish and secure touch for evening ambiance. Additional upgrades include a NEST smart thermostat for energy-efficient comfort year-round. Great Location: Close To Costco, Shopping Centres, Parks, Golf courses, UOIT, Durham College, And Just Minutes To Highway 407. Don't miss this incredible opportunity to own a move-in ready home with thoughtful upgrades and basement suite potential. Book your private showing today! (id:61476)
57 Beer Crescent
Ajax, Ontario
Very Well Maintained, Bright and Beautiful Townhouse with Finished Basement with Almost 2000 Sq Ft of Living Space. Lots of Natural Light. Located in One of the Best Neighbourhood in South Ajax. Hardwood on Main Floor. Modern Kitchen with Quartz Countertop, Backsplash and Breakfast Area. Dining Room Overlooking Living Room. 2nd Floor Features 3 Spacious Bedrooms and 2 Full Washrooms. Primary Bedroom with Ensuite Washroom and Walk In Closet. Other 2 Good Size Bedrooms and 4 Pc Washroom. Finished Basement with Large Rec Room can be Used For Entertainment or Storage. Good Sized Backyard. Entry from Garage into the House. Just 5 minutes to 401, Ajax GO, Top Rates Schools, Park, Shopping and Beach. Property is now vacant. Pics are from when house was occupied. (id:61476)
1215 - 2550 Simcoe Street N
Oshawa, Ontario
Welcome To Tribute's UC Tower Condo! This Modern Building Is Centrally Located Close To All Amenities Including An Abundance Of Restaurants, A Variety Of Shops & Services To Fulfill Your Needs, Public Transit, UOIT/Durham College, Tim Horton's, Starbucks, Costco, Etc... Plus Quick Access To The 407. It Offers A Variety Of Top Of The Line Amenities Including A Concierge, Guest Suites, Party/Meeting Room, 2 Fitness Centers, Games Lounge, Theatre, Outdoor Terrace With BBQs & Lounge Area, Visitor Parking, A Dog Park, Etc... Stunning Unit 1215 Boasts 2 Bedrooms, 2 Full Washrooms And An Abundance Of Natural Light With Floor To Ceiling Windows. The Contemporary Open Concept Design Includes A Galley Style Kitchen Featuring Quartz Counter Tops & Stainless Steel Appliances. Convenient Ensuite Laundry With Stackable Washer & Dryer. The Sprawling Balcony Offers A Panoramic Eastern View. One Owned Parking Spot Is Included For Your Convenience. (id:61476)
112 - 1715 Adirondack Chase
Pickering, Ontario
Fantastic end-unit townhome features the living room and kitchen on the main level. The layout is well thought out and there is only one set of stairs. Boasting 1126 square feet, this is one of the largest units on Adirondack Chase. Direct access to the garage from the home and conveniently located close to the kitchen and main living area. The private driveway and garage, allow for parking 2 cars. This home has been very well cared for by the owners. The main floor is a large, open space, featuring 9-foot ceilings. The kitchen, while having lots of storage space is bright and inviting with the breakfast bar island providing extra seating for entertaining. Pot lights on the main floor give a modern vibe and tons of lighting and showcase the stainless steel appliances. The main floor also has wide-plank laminate flooring and a nice-sized balcony providing an outdoor space for barbeque cooking and relaxing. The main floor also has a 2-piece powder room and upgraded hardwood stairs to access the garage and lower level. The brand new (2025) washer and dryer is located perfectly beside the 2 large bedroom spaces. The primary bedroom has ample closet space and direct access to the full 4-piece washroom and the 2nd bedroom has a home office nook perfect for a desk space. There are 2 entrances to the home and easy access to garbage/recycling/green bin pickup on your driveway. Lots of storage throughout the home. This home Is move-in ready and perfect for first-time buyers, investors as well as down-sizers. (id:61476)
5038 Thornton Road N
Oshawa, Ontario
Welcome home to this "one-of-a-kind CUSTOM LUXURY ESTATE" in Raglan, set on 51 picturesque rolling acres, including 30 acres of farmland. This stunning property offers over 7,000 sf of living space, designed with unparalleled craftsmanship & high-end finishes. This 6 bedroom, 6 bath home has exquisite interior features, a grand entrance w/custom granite flooring, hardwood floors and soaring high ceilings throughout. Modern, updated kitchen featuring granite countertops, a custom marble backsplash, B/I stainless steel appliances with gas stove, commercial-grade fridge & freezer-perfect for entertaining. Panoramic views from every room, filling the home w/natural light, open concept family room with a cozy fireplace, an additional media room with 16ft ceilings & gas fireplace. Coffered 10ft ceilings in both the living & dining rooms, all the bedrooms feature their own ensuite bathrooms, offering ultimate privacy. Professionally finished expansive basement - ideal for a potential in-law suite or guest space-with a bar, 3 piece bathroom and a luxurious sauna for relaxation, designer finishes throughout, including custom vanities, upgraded light fixtures, skylights, custom crown molding and trim. Premium upgrades & outdoor features include; new roof (2023), furnace (2022), UV system, & water softener, 90% of windows replaced in the past 3 years, expansive deck w/custom landscaping offering a breathtaking south/west view outdoor retreat. This exceptional estate is truly outstanding, blending luxury, functionality, and natural beauty. Separate 2400sf. shop with 18ft ceilings, prestigious offices and a 1600sf, never lived in 2 bedroom apartment. See feature and attachment sheets. Truly a Designers Dream with endless possibilities! (id:61476)
2594 Rundle Road
Clarington, Ontario
This property includes a 400 Amp total service, with connections to Secs 401/407. It features a roomy bungalow with 3+1 bedrooms, 2 bathrooms, and a private home office. Additional amenities include a carport, a fenced backyard, and a hot tub. The workshop measures 72.5' x 35', is insulated, and comes with a wood/oil furnace, a 16' x 14' roll-up man door, and a 100-gallon compressor with plumbing for compressed air. The garage is 36' x 22', insulated, with an 8' x 7' roll-up door, a certified wood stove, 220V electric heating, and an attached 22' x 8.5' covered storage area. Currently rented for $4250/month Tenant willing to stay. New water system with 3 Year warranty (id:61476)
307 Cochrane Street
Scugog, Ontario
Welcome to this beautifully renovated and thoughtfully remodeled 3-bedroom bungalow, perfectly located in the charming town of Port Perry. Situated on a large, private lot on a quiet, family-friendly street, this home offers the ideal blend of comfort, style, and convenience. The main floor features a bright layout with a walk-out to a spacious wood deck, perfect for summer entertaining or relaxing with your morning coffee. The kitchen and modern finishes throughout make this home move-in ready. A full 4-piece bathroom serves the main level, while the fully finished basement offers additional living space with a large rec room, a separate bedroom, and a 2-piece bathroom, ideal for guests, a home office, or growing families. The homes layout offers excellent potential for an additional dwelling unit and the size of the lot provides ample room to build a double-detached garage, making this property not only move-in ready but a smart investment for the future. Enjoy being just a short walk to Port Perry's historic downtown, schools, shops, restaurants, the waterfront, and all essential amenities. Whether you're downsizing, investing, or entering the market for the first time, this home is a must-see. (id:61476)
34 Nightingale Crescent
Whitby, Ontario
Welcome to this show-stopping Zancor-built family home, perfectly situated in one of Brooklins most prestigious and peaceful neighbourhoods. Backing onto a serene ravine, this 3+1 bedroom, 4-bathroom bungalow loft offers a rare blend of refined design, exceptional comfort, and natural beauty. From the moment you step inside, the attention to detail is unmistakable. Elegant custom mouldings and trim, upgraded designer lighting, rich hardwood flooring, and a striking rustic stone fireplace create a warm and sophisticated ambiance. Wooden California shutters throughout the home add privacy and timeless sophistication. At the heart of the home is a chef-inspired white kitchen that's as functional as it is beautiful featuring premium appliances, a convenient pot filler, double ovens, and an elegant island complete with a built-in beverage fridge and wine rack, making it perfect for entertaining in style. The main floor primary suite is a serene retreat, complete with built-in cabinetry and a sleek remote-controlled TV lift for modern luxury. Spa-inspired custom bathrooms throughout the home provide a tranquil escape. Upstairs, you'll find two oversized bedrooms offering plenty of space for family or guests, along with a full bathroom and double sinks perfect for growing families or multigenerational living. Step outside to a private, professionally landscaped yard with a low-maintenance composite deck ideal for hosting summer gatherings. An irrigation system ensures your gardens remain lush with ease. The fully finished basement adds incredible versatility with a 4th bedroom, a 3-piece bathroom, and a rough-in for a kitchenette offering ideal potential for an in-law suite, teen retreat, or extended guest accommodations. Every inch of this remarkable home exudes magazine-worthy style and craftsmanship. This isn't just a place to live, its a place to thrive. (id:61476)
246 Harmony Road N
Oshawa, Ontario
Welcome Home! Step into this beautiful and spacious 4-level backsplit, perfectly situated in the sought-after Eastdale Community. Nestled directly across from Vincent Massey Public School and Eastdale Collegiate, this home offers both convenience and charm. Featuring four bedrooms and two bathrooms, this residence is designed for comfort. The spacious eat-in kitchen provides ample room for family gatherings, while the updated 4-piece bath boasts a stylish cabinet and counter with luxurious vinyl flooring. The heart of the home lies in the inviting family room, where a cozy gas fireplace sets the perfect ambiance. A sliding glass walk-out leads to an oversized covered deck (14 x 20), ideal for entertaining, overlooking the private, fully fenced backyard - your own personal retreat. Additional highlights include a side entry on the north side of the house, adding convenience and accessibility. Recent updates provide peace of mind, with the front window replaced in 2022 and shingles replaced in 2018.This home is an exceptional find, combining space, style, and location. Don't miss your chance to make it yours! (id:61476)
40 Tormina Boulevard
Whitby, Ontario
Stunning 2-Storey All-Brick Home in the Highly Sought-After Taunton North Community. True Pride of Ownership! Step into this classic 2600 sq. ft. Contemporary all Brick home featuring a spacious open-concept layout with 9-ft ceilings. Large eat-in kitchen with granite countertops, breakfast bar, and walkout to the yard. Open to the family room with hardwood flooring, gas fireplace and pot lighting. With 4 generous bedrooms plus a versatile media loft, 4 bathrooms, and a finished basement this home is perfect for growing families. Fully finished basement with a 2nd kitchen with island, an open concept living and dining space and a 3-piece bathroom complete with an infrared sauna. Easy enough to add a bedroom for the in-laws. Major updates include a new furnace, air conditioning, and shingles (2019). 90% of the windows were replaced in January 2024, ensuring energy efficiency and comfort throughout the home. Interior & Exterior Pot lighting. Professionally finished landscaped yard. Walk to schools and shopping. Quick access to Hwy 12, 407 & 412 (id:61476)
348 Ryerson Crescent
Oshawa, Ontario
A Stunning Entertainer's Dream! Escape the ordinary and step into elegance with this beautifully updated home designed for relaxation, entertainment, and effortless living ~ all nestled in the vibrant Samac community, one of Oshawas most desirable neighborhoods.Inside, the open-concept main floor invites effortless entertaining, featuring a chefs kitchen with striking two-tone cabinetry, gleaming granite counters, a pantry, and elegant under-cabinet lighting. This home is perfect for hosting or simply relaxing in style. Downstairs, the finished basement boasts a vibrant games room and plenty of space to gather. This home is designed for comfort, style, and unforgettable memories don't miss your chance to make it yours! The outdoor space boasts a thoughtfully landscaped yard, inviting patio, and plenty of room to unwind. Step into your private backyard oasis, where a sparkling 16' x 32' kidney-shaped saltwater pool, pool house, and outdoor shower create the perfect setting for summer fun. Dine al fresco on the covered composite deck or take the private gate out to the tranquil greenspace beyond. Beyond your doorstep, Samac offers the perfect balance of nature and convenience. With scenic parks, walking trails, and a strong sense of community, this neighborhood is ideal for families and outdoor enthusiasts. Durham College and Ontario Tech University are just minutes away, making it a great location for professionals and students alike. Plus, with easy access to Highway 407 and 401, commuting to Toronto is a breeze.This quality Jeffrey Built home is more than a place to live its a lifestyle. Don't miss your chance to make it yours schedule your showing today! Updates/Renovations: Backyard Interlocking Brick and Stone work, 2025 ~ $65,000; Professionally Painted Main Level and 2nd Level, 2025; Master Bedroom Ensuite, 2015 ~ $30,000; Furnace and Central Air Conditioner, 2015; Pool Safety Cover, 2014; Shingles, 2013 (id:61476)
86 Park Road S
Oshawa, Ontario
Turnkey Investment Property! 4 Renovated Units In Convenient Oshawa Location. A+ Tenants. Gross Income: $75,947.75. Expenses $17,541.68. Professional Work And Upgrades. Lots Of Parking. 2-2 Bedrooms 2-Bachelor Units. 4 Washers/Dryers, 2 separate hydro Meters, New Furnace, Hwt, Ac, Security Cameras & new Siding. (id:61476)













