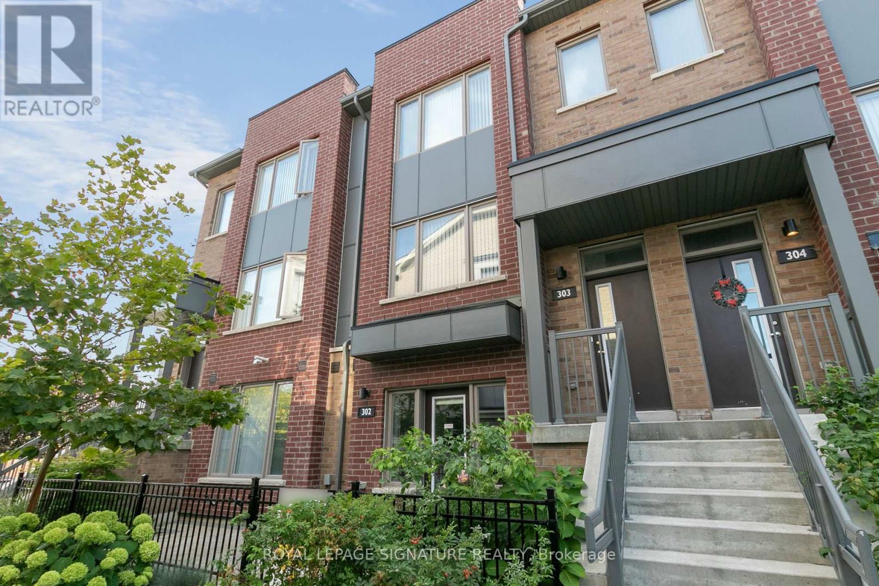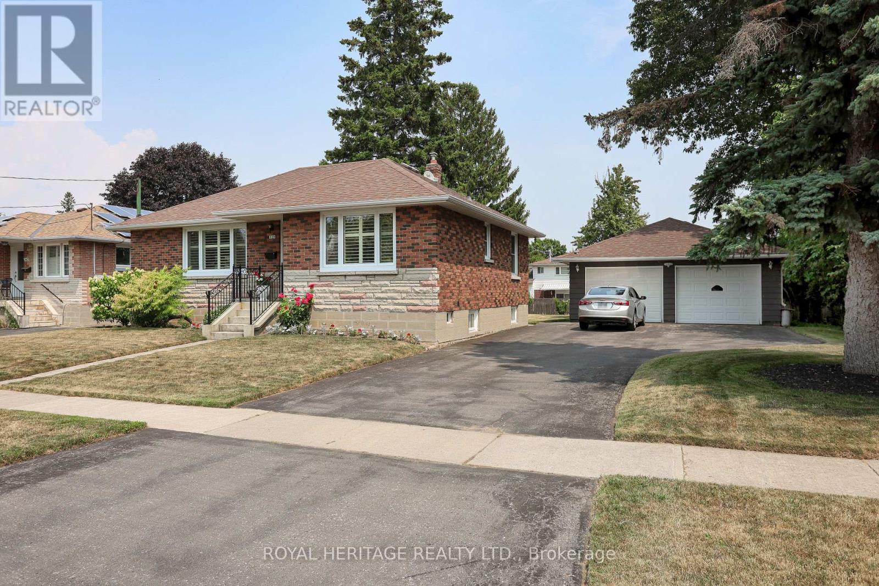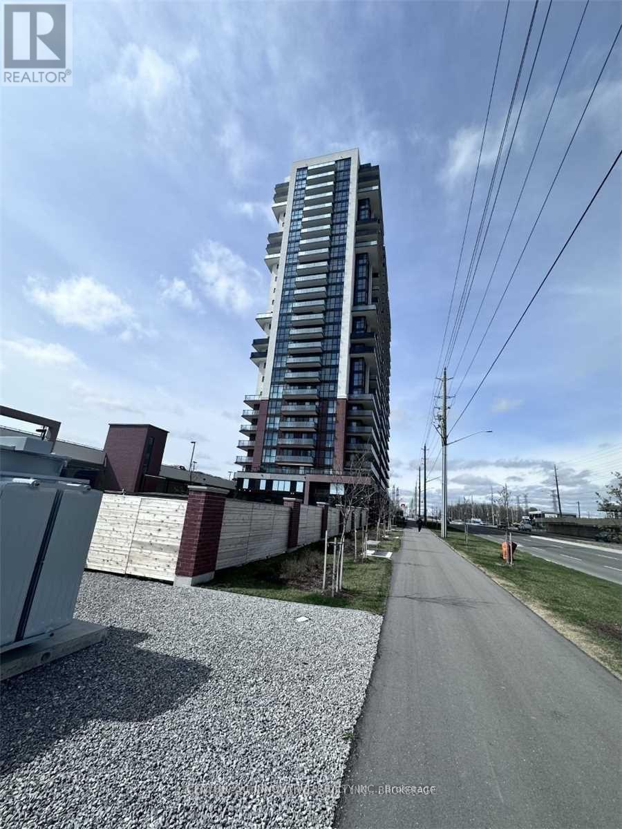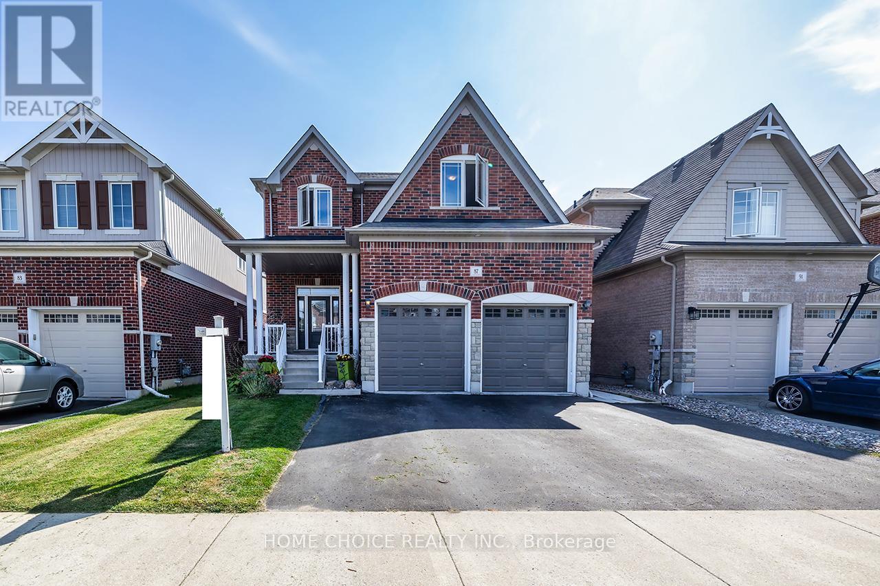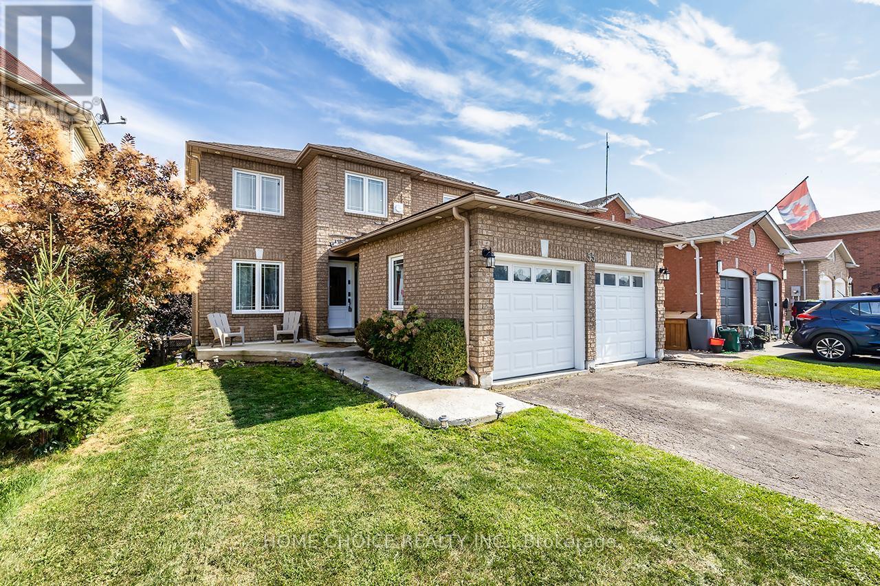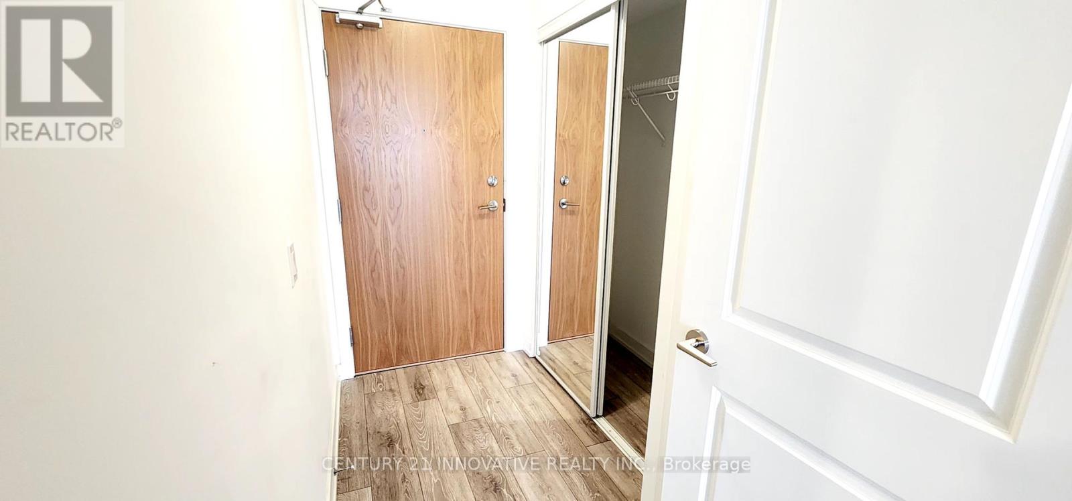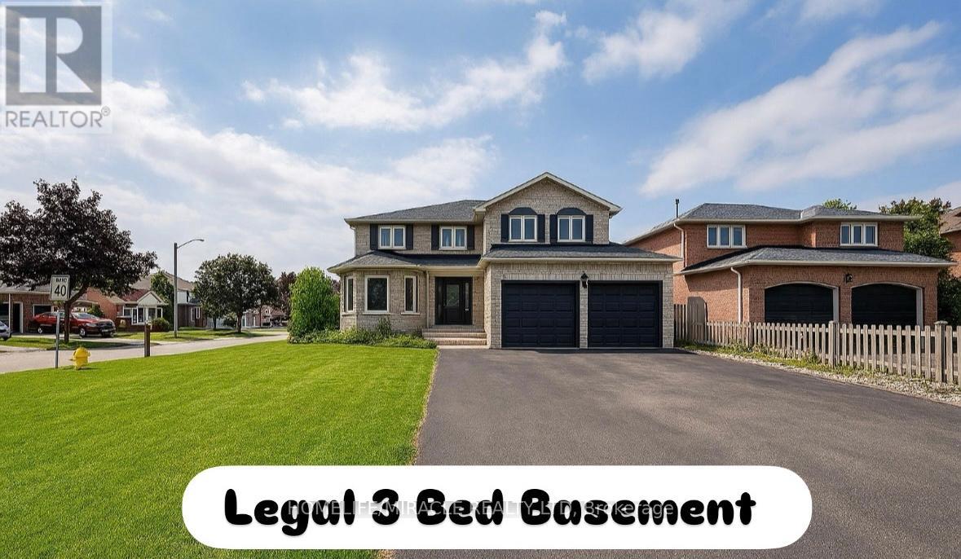302 - 1525 Kingston Road
Pickering, Ontario
Welcome To 1525 Kingston Rd! This Daniels-Built & Very Functional One Bedroom Stacked Townhome Is The Perfect High-Rise Alternative. A Mix Of Comfort And Convenience Offering Open Concept Living With Modern Finishes. Built-in Garage With Unit Access And Large Terrace Overlooking The Courtyard. A Prime Pickering Location With Close Proximity To Pickering Town Centre, Highway 401, The Pickering GO Station, The Chestnut Hill Recreation Centre And Durham Live! Ideal For First-Time Buyers, Downsizers Or Savvy Investors. (id:61476)
339 Nipigon Street E
Oshawa, Ontario
Charming and move-in ready 3-bedroom bungalow located in the sought-after McLaughlin neighbourhood of Oshawa! Sitting on a rare double lot (82x170 ft), this home offers exceptional outdoor space with a custom gazebo beautiful perennial gardens plenty of future potential. Step inside to find beautiful hardwood floors throughout and an updated kitchen with modern finishes and granite counter tops. The home also offering great potential for a bachelor suite or in-law setup. A detached 2-car garage with hydro and extra-long driveway provide ample parking. Ideal for families, investors, or downsizer looking for space, style, and income potential in a quiet, established community close to schools, parks, shopping, and transit no need to look any further this place has it all. (id:61476)
709 - 2550 Simcoe Street N
Oshawa, Ontario
Do Not Miss Out On This Upgraded 2 Bedroom, 2 Bathroom Condo Which Features Over $15K In Upgrades. The Suite Offers A Combined Kitchen/Dining Rm Including A Built In Pantry W/Pull Out Shelving, A Custom Movable Island, & Stone Countertops. Open Concept Layout Continues Through To The Living Rm Which Steps Out To The Spacious Balcony. Primary Bdrm Features A 3 Pc Ensuite With New Mirrors & Light, Extra Cabinet Storage & Shelving. Stunning Touches Like New Modern Light Fixtures, Designer Moldings & Accent Walls. Freshly Painted, Offering Laminate Throughout, With Ensuite Laundry & 1 Parking Spot. The 3 Pc Bath Features Beautiful Shiplap. Unit Shows Brilliantly, Bring Your Best Clients! New Building That Truly Offers Everything At A Low Maintenance Fee. Fitness Centre, Study & Business Lounge, Guest Suites, Gym, Theatre, Party And Rooftop Lounge & More. (id:61476)
87 Elmer Adams Drive
Clarington, Ontario
Welcome to 87 Elmer Adams Dr. in the Durham area of Courtice. This exquisite home, located in a spacious neighborhood, offers a perfect blend of luxury and comfort. It features an attached double car garage with parking for four additional vehicles. This residence includes 3 + 1 bedrooms and 4 bathrooms, along with separate dining and family rooms. The living room and the finished basement both boast built-in fireplaces. Upgraded from top to bottom, this home provides ample space for both family and guests. The paved driveway, exterior lighting, and a walkway leading to the walk-out basement entrance add to its appeal. As you step inside, you will be captivated by over 3,000 square feet of living space. The hardwood flooring and pot lights enhance the bright and inviting ambiance, allowing natural light to flood the home. The heart of the home is the upgraded, family-sized kitchen, which features an oversized island, built-in appliances, quartz countertops, an extended cabinet backsplash, and a cozy breakfast area. The master bedroom includes a walk-in closet and a luxurious 5-piece ensuite bathroom. There are two additional bedrooms and a laundry area located on the second floor. The basement offers a full living quarter with in-law potential, large windows that allow for natural light, and a walkout to the exterior. This is a must-see property! (id:61476)
55 Apple Blossom Boulevard
Clarington, Ontario
Discover your dream home in Bowmanville! This stunning house offers a perfect blend of comfort and style, with modern finishes and spacious layouts ideal for families. Enjoy the convenience of nearby amenities, schools, and parks. It's more than just a house; it's a place to create lasting memories. Don't miss outif you're reading this, it's still available! Welcome to this beautiful home for sale in Bowmanville! This stunning property boasts a spacious layout perfect for family living and entertaining. With modern finishes and ample natural light, this home offers a warm and inviting atmosphere. The outdoor space is equally impressive, featuring a well-maintained yard and a lovely deck for relaxation. Don't miss the opportunity to own this gem in a desirable neighborhood. This property offers comfortable and stylish living. Renovated Family Home in Prime Bowmanville Neighborhood. 4+2 Bedroom, 4 washrooms, Brick Home 2116 Sq ft, 2 kitchen, New front door and front windows 2022, Main floor features 3 rooms in total including spacious guest room, living room and dining room plus good size wide kitchen, patio door with Large Deck along with 14x10 Gazebo 2023,4 Bedroom on 2nd floor with 2 full washroom, including,3 decent size bedroom+1 master bedroom with walk in closet and ensuite washroom including jacuzzi and standing shower with double sink vanity(2024), brand new stairs 2023, laundry room on main, laundry room in basement, furnace room separate and Walk Out Basement (was rented out for $1800/month plus utilities-now vacant) new flooring(basement) February 2025. Walk Out to Deck from Sun-Filled Kitchen. Huge Master Bedroom, Dressing Room and Ensuite. In-Law Suite with Separate Entrance and Second Kitchen. Walk To Parks and Schools, 5 mins drive to the Darlington Beach, Roof 2018. Garage Doors 2019, New Deck 2020, Patio Door 2019. (id:61476)
17 Welsh Street
Ajax, Ontario
GORGEOUS JOHN BODDY EXECUTIVE HOME in HISTORIC PICKERING VILLAGE / Over 4,000 sq ft of Beautifully Finished Living Space in DESIRABLLE CENTRAL WEST AJAX / This Stunning 5-LEVEL BACKSPLIT offers a Versatile Layout, Ideal for MULTI-GENERATIONAL LIVING or easily Converted into a TWO-FAMILY HOME / Welcoming Front Porch and LARGE PRIVATE BACKYARD OASIS w/ BEAUTFIUL SALTWATER INGROUND POOL / SPACIOUS KITCHEN overlooking Family Room & Backyard, with Stainless Steel Appliances, a Movable Island, Pantry & Lots of Cupboard & Counter Space / SIDE DECK ACCESS from the Kitchen for Barbecuing / Bright & Airy FAMILY ROOM with Hardwood Floors, Stone Gas Fireplace & Walk-Out to Backyard & Pool / GRACIOUS FORMAL LIVING & DINING ROOMS / SEPARATE BACK ENTRANCE through the Laundry Room for POSSIBLE IN-LAW POTENTIAL or RENTAL INCOME / PRIMARY SUITE includes a Cozy Sitting Area, Two Walk-in Closets & a Luxurious 5pc Ensuite w/ Quartz Counters, Soaker Tub & Dual Sinks / TWO ADDITIONAL OVERSIZED BEDROOMS w/ Double Closets, Stylish 5pc Bath w/ Quartz Counters & Dual Sinks / UPPER LEVEL LOFT SPACE can function as a Library, Home Office or Additional Bedroom enhanced by natural light from Skylight / L-SHAPED FINISHED BSMT w/ Rec Room and Extra Bedroom / Just minutes to 401, 407, GO transit, top-rated Schools, Riverside Golf Course and Shopping - including COSTCO & DURHAM CENTRE / Direct Garage Access from inside, Pot lights, California Shutters, Mirrored Closet Doors / Recent upgrades include: Roof '12, Furnace & A/C '18, Upstairs Bdrm Windows '22, Mid Level Bdrm Windows '17, Front Door '21, Pool Liner & Cover '18, Saltwater System '22, Pool Gas Heater '17, Pump '22, Quartz Countertops '25. Must See this Beautiful Home which is Totally Move In Ready. (id:61476)
1553 Honey Locust Place
Pickering, Ontario
Welcome To 1553 Honey Locust Place! Nestled On A Quiet Cul-De-Sac In The Highly Sought-After Community Of Rural Pickering, This Stunning Mattamy-Built Detached Home Sits On A Premium Ravine Corner Lot Measuring An Impressive 139.07 X 90.83 Feet. Featuring 9 Ft Ceilings On The Main Floor, Second Floor, And Basement, And Hardwood Flooring Throughout. Showcasing $200K In Upgrades (See Attached Feature Sheet For Full Details). This Home Blends Elegance, Comfort, And Functionality, It Welcomes You With A Bright And Spacious Foyer That Sets The Tone For The Sophisticated Interiors. To The Left, A Generous Great Room And Formal Dining Area Boast Expansive Windows That Flood The Space With Natural Light. The Chef-Inspired Kitchen Is A True Showstopper, Complete With A Full Suite Of Built-In Miele Appliances, A Dramatic Waterfall Island, And Custom Cabinetry. It Flows Seamlessly Into The Breakfast Area, Which Overlook And Walk Out To The Backyard, And It Is Perfect For Indoor-Outdoor Living. On The 2nd Floor, You Will Find Four Spacious Bedrooms, Including A Luxurious Primary Retreat Featuring An Electric Fireplace, A Large Walk-In Closet, And A Spa-Like 5-Piece Ensuite That Rivals Any High-End Hotel. Both Of The Professionally Designed Basement And Backyard Offer Endless Possibilities For Additional Living And Entertaining Space. The 2 Bedrooms, 2 Bathrooms Basement Plan With City Permit Pending, And The Backyard Landscaping Plan With Laneway House Design Option Available. Basement And Backyard Laneway House Floor Plans Are Available Upon Request. Located Just Minutes From Hwy 7, Hwy 407, Pickering GO Bus Station, Schools, Parks, Grocery Stores, Dining, And More, This Property Offers The Perfect Blend Of Urban Convenience And Tranquil Natural Surroundings. (id:61476)
44 Arfield Avenue
Ajax, Ontario
This Nearly 4+1 Bedroom And 4 Washroom Detached Home In High Demanding Neighbourhood. 9 FT Ceiling, Hardwood Flooring , Upgraded Kitchen And Elegant Dining & Family Rooms. Gas Fire plaec. Finished Basement with Room And Washroom. Addional Family Rec Rooms (id:61476)
61 Stockbridge Crescent
Ajax, Ontario
Welcome to This Stunning And Well Maintened Detached Home in the Heart of Ajax! This move-in-ready gem offers a rare blend of style, function, and location. Nestled in Ajax most desirable and family-friendly communities, This home is perfect for growing families, multi-generational living, or investors. Fresh painting whole house.Oversize Primary Bedroom With Ensuite,His And Her Closets!Games Room In Finished Basemen With Bar.Close to shopping centers, restaurants, parks, and School.Easy access to Highway 401.Don't miss this incredible opportunity to own a turn-key detached home. Simply move in and enjoy, This home has it all! (id:61476)
1323 Poprad Avenue
Pickering, Ontario
Welcome to 1323 Poprad Ave - Just Steps from the scenic Frenchman's Bay. This Beautifully Renovated 4+1 Bedroom Home sits on a Quiet, Tree-lined cul-de-sac in sought-after Bay Ridges with waterfront charm just down the street! Set on a Massive Pie-Shaped lot (82' wide at rear), this Family-Friendly gem features a bright Open-Concept Layout, Laminate Floors, Large and Renovated Kitchen with a Separate Dining Area. Walk out to an Oversized Deck & Rolling Grass in a Fully Fenced Backyard your Private Outdoor Retreat. Upstairs boasts 4 Spacious Bedrooms, while the Separate Entrance Basement suite offers its own Kitchen, Bath & Bedroom. Bonus: Double Private Driveway fits 5 cars no sidewalk! Unbeatable Location steps to the Waterfront, Pickering GO Station, Top-Rated schools, Parks, Hwy 401, and the Shops at Pickering City Centre. Don't miss this one! Check out the Virtual Tour for more info! (id:61476)
1712 - 1455 Celebration Drive
Pickering, Ontario
Universal City Tower 2 Condo Suite! Conveniently located near Pickering Town Center, GO Station & Highway 401. Spacious And Functional Open Concept 1 Bedroom + 1 Den With 2 Washrooms (660sqft Unit + 171sqft Ovesized Balcony). Kitchen With Quartz Counters And Stainless Steel Appliances. Walk Out To Oversize Balcony. Laminate Floors Throughout. Amenities Includes: 24 Hour Concierge, Lounge, Yoga Room, Fitness Room, Billiard Room, Outdoor Pool and more. Close To Pickering Casino Resort & Frenchman's Bay! (id:61476)
922 Snowbird Street
Oshawa, Ontario
Stunning Newly Renovated Detached Home Located On A Premium Corner Lot Backing Onto A Park In A Family-Friendly Neighbourhood. Features A Modern Kitchen W/ Quartz Counters, Pantry, Glass Backsplash, Pot Lights, Gas Stove & Brand-New S/S Appliances. Extra-Large Primary Bedroom W/ Spa-Like Ensuite (2023) & Walk-In Closet. Main Floor Washroom (2022), Driveway (2022), New Fence (2023), Exterior Renovations (2021) W/ Exterior Lights, Filter Water System, New Garage Door (2019), Furnace (2019), & Central A/C (2019). Spacious Bedrooms Throughout. Finished Basement W/ Separate Entrance, Fully Registered W/ City Permits, Includes Brand-New Dishwasher & Generates $2,500/Mo Rental Income Ideal Mortgage Helper Or Investment. Patio Furniture, Master Bedroom Furniture & Closet Furniture Negotiable. Move-In Ready W/ All Major Upgrades Completed. (id:61476)


