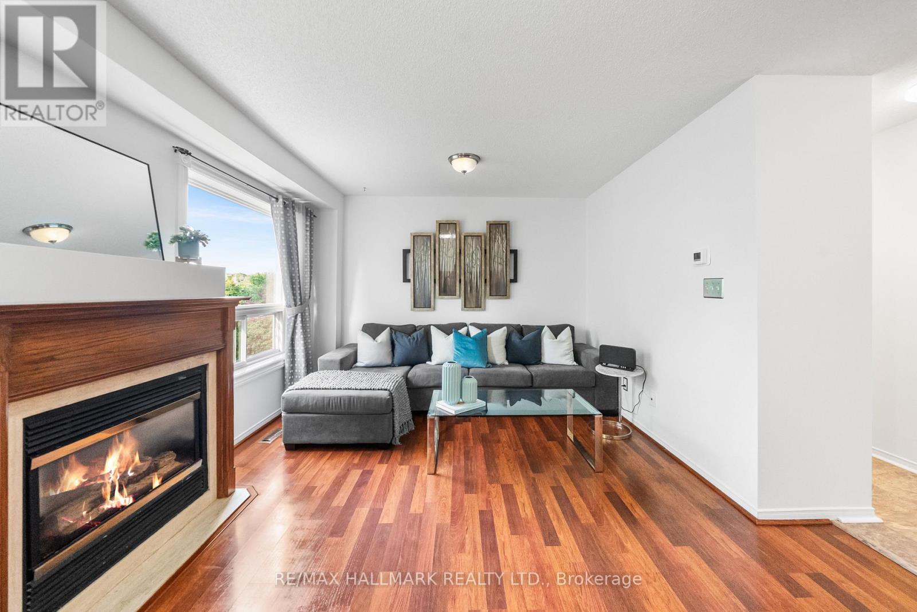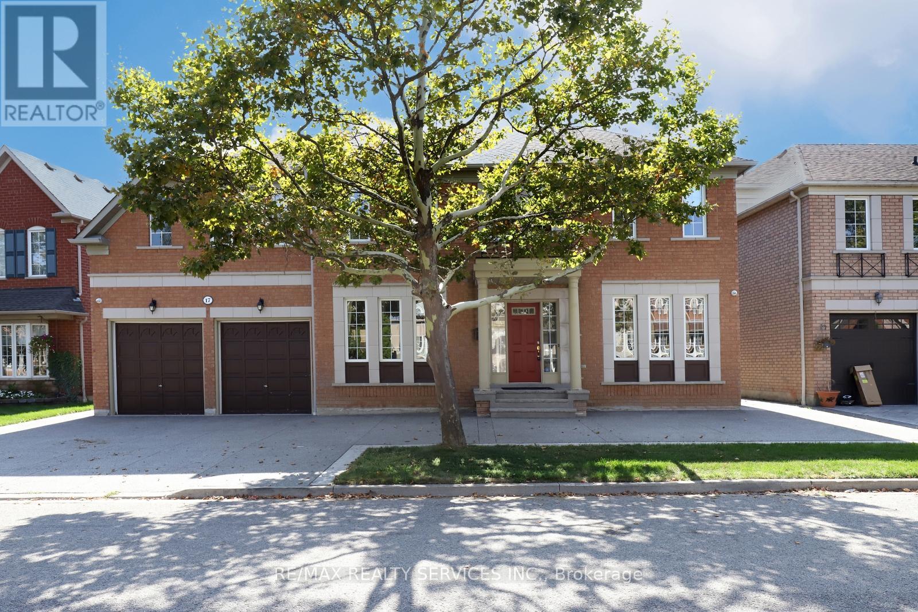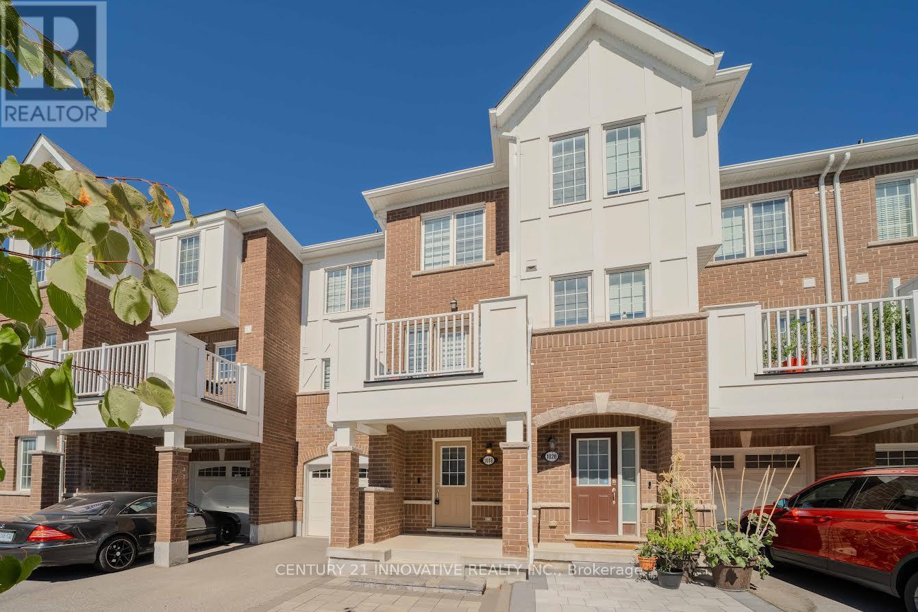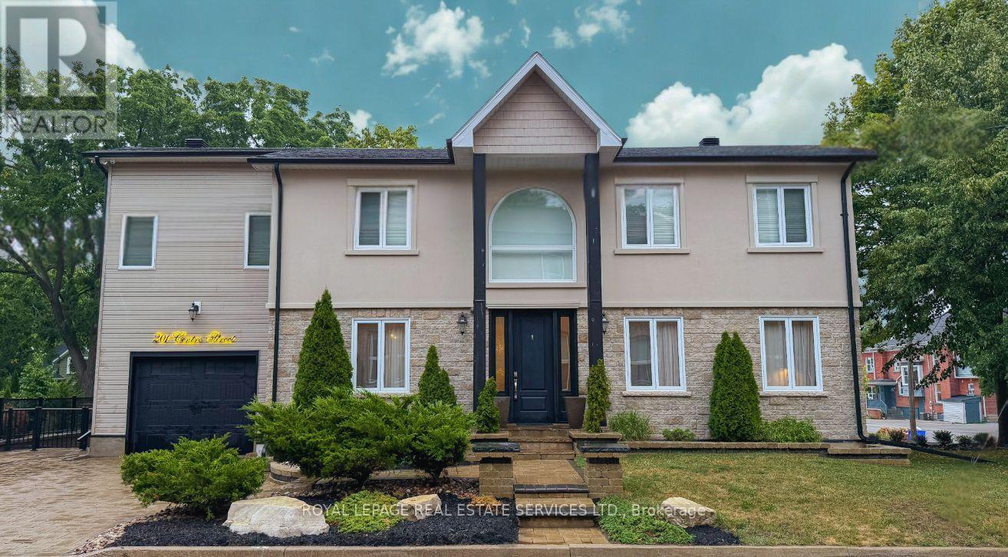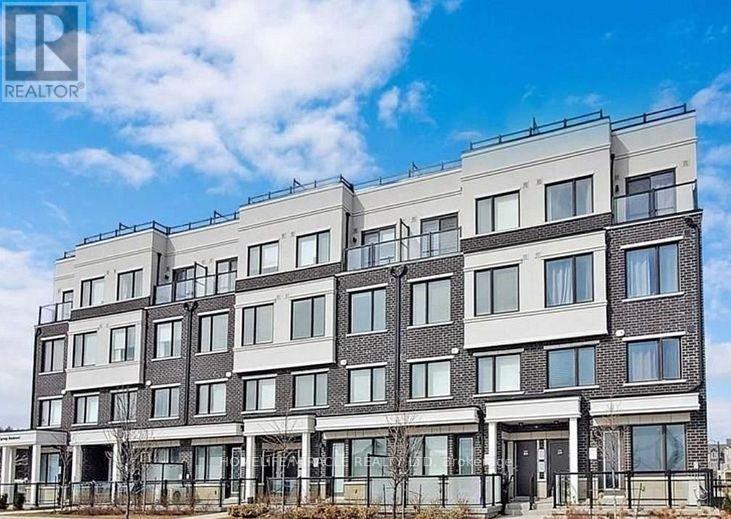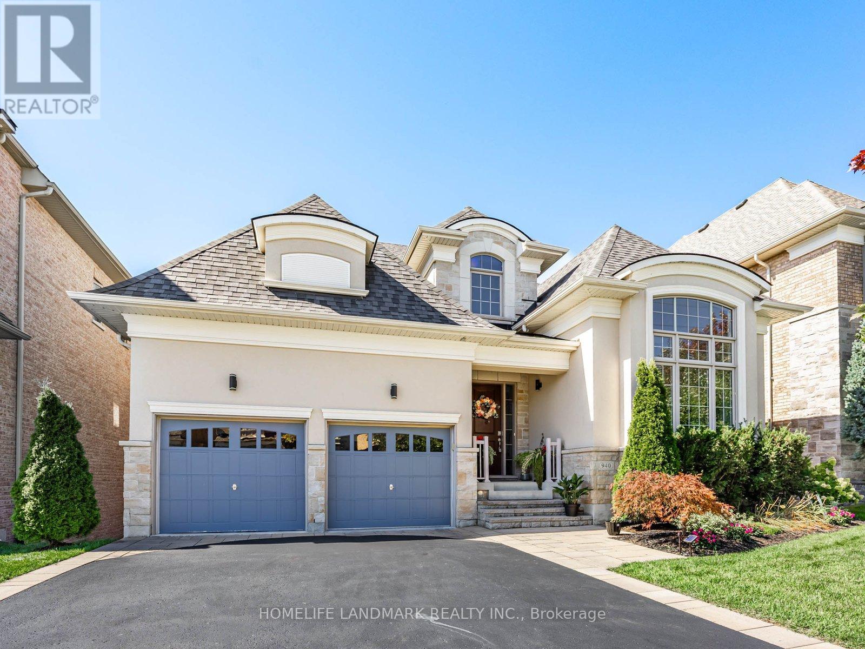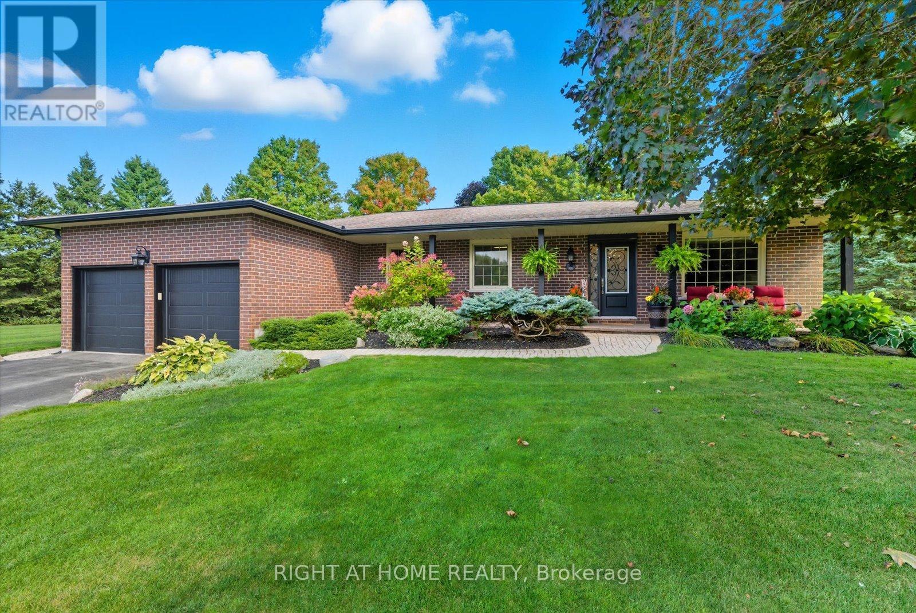246 Regional 8 Road
Uxbridge, Ontario
Exceptional Multi-Generational Living Opportunity Near Uxbridge!Don't miss out on this fantastic property located in the charming community of Siloam, just minutes away from Uxbridge Town and offering easy access to Highway 404 and 407perfect for commuters. This expansive 3+2 bedroom home is ideal for multi-gen families, featuring a spacious 979 sq. ft. (per prev floorplans) self-contained 2-bedroom in-law suite with its own private entrance and single-car driveway. The main floor+2nd floor (2901 sqf per prev floorplans) boasts large, inviting rooms, highlighted by a grand central staircase. Enjoy seamless flow from the main living area to the sunroom, and step out to the entertainers dream deck, complete with a custom outdoor bar area and a screened-in sitting room for year-round enjoyment. Beyond the deck, the private backyard offers the perfect setting for relaxation and fun, featuring an above-ground pool, fire pit area, and multiple storage sheds, including a workshop with power beside the pool. Recent Reno Incl Steel Roof (2004)Furnace and AC (2022)Kitchen Renovation (2013)Bathroom Updates (2010)Basement Waterproofing (2018)New Septic Bed (2021) (id:61476)
18 - 1867 Kingston Road
Pickering, Ontario
This beautifully maintained, freshly painted 3-bedroom, 2-bathroom townhome offers comfort, space, and functionality for modern family living. Featuring a bright and spacious kitchen with plenty of cabinetry and room to dine, this home is perfect for both everyday meals and entertaining. Enjoy the versatility of a walkout basement, ideal for a family room, home office, or guest suite. Step out to your fully fenced yard, a private outdoor space perfect for relaxing, gardening, or letting kids and pets play safely. The upper level boasts three generous bedrooms, with great closet space and natural light throughout. Whether youre a growing family, first-time buyer, or looking to downsize without compromise, this home has the layout you've been waiting for. Situated in a family-friendly community just minutes from the Bluffs, Lake Ontario, and the Pickering GO Station, this location offers the perfect blend of suburban tranquility and urban convenience. Close to parks, great schools, shopping, and all essential amenities along Kingston Rd. (id:61476)
158 Angier Crescent
Ajax, Ontario
Stunning Freehold Townhome in Prime South East Ajax Location! Welcome to this spacious and beautifully maintained freehold townhouse, nestled in the highly sought-after South East Ajax community. Offering over 1,700 sq. ft. above ground comfortable living space, this 3-bedroom, 3-bathroomhome is perfect for families, professionals, or anyone seeking convenience, style, and functionality. Step inside to an open-concept main floor featuring centre space soaring ceilings, a bright and airy living space, and an eat-in kitchen with a walkout to a newly built backyard interlocking patio (2024), ideal for relaxing or entertaining. The generously sized primary bedroom includes a private 4-piece en-suite, while the second bedroom offers direct access to a charming balcony, perfect for morning coffee. Additional features include: All windows (Triple-Pane) and doors upgraded with premium brand (made in Ontario) in 2024(25yrs transferable warranty), as well as custom-made blinds (2024) for kitchen and dinning room. Roof replaced in 2023 (10yrs warranty). 200-AMP electrical panel. Private 2-car driveway with no sidewalk to shovel. Convenient dining walk-out to patio. Location close to school, parks, community centre, waterfront trail, and everyday essentials like Costco, HomeDepot, Walmart, and much more. Commuters will love the easy access to Highway401, nearby bus stops, and GO Train station, making travel in and out of the city a breeze. This is the perfect blend of comfort, location, and modern upgrades. Don't miss your opportunity to own a turn-key home in one of Ajax's most desirable neighbourhoods! (id:61476)
17 Ballantyne Drive
Ajax, Ontario
Welcome To 17 Ballantyne Dr! Magnificent Built, Estate-Like Home In Highly Sought After Nottingham Neighbourhood! Over 3400Sqft, 9Ft Ceilings, 5 Bedrooms, 5 Bathrooms, Huge Eat-In Kitchen That Walks Out To A Huge Stamped Concrete Patio Boasting An Impressive Outdoor Kitchen Perfect For Entertaining Family & Friends. Two Primary Bedrooms, One With A 5Pc Ensuite, The Other With A 4Pc Ensuite Ideal For Extended Families. Huge Open Concept Basement With Its Own 3Pc Bathroom. Schools & Amenities In Walking Distance. Amazing Home, Amazing Community, Amazing Lifestyle! Opportunity Is Knocking! (id:61476)
1018 Dragonfly Avenue
Pickering, Ontario
Welcome to your future home! This stunning freehold townhome, built by Mattamy and nestled in the vibrant New Seaton community, is an exceptional opportunity for first-time buyers and those seeking to invest in an up-and-coming neighborhood. With no monthly fees, you get even more value for your money. From the moment you step inside, you'll love the warm and inviting foyer. The flexible ground-floor space offers endless possibilities set up a bright home office, a cozy play area, or a welcoming lounge for guests. The expansive great room flows effortlessly into the dining area, where a lovely walkout balcony awaits your morning coffee or evening get-togethers. The modern kitchen is thoughtfully designed for both style and practicality, making meal prep and entertaining a joy. Upstairs, your master retreat is the perfect place to unwind, featuring a private ensuite and a spacious walk-in closet. Convenience is at your fingertips with upper-floor laundry and an attached garage with direct home access. Don't miss out on this exceptional home in a sought-after community ideal for those ready to start a new chapter. Come see for yourself why this move-in-ready gem is the perfect place to call home! (id:61476)
201 Centre Street N
Whitby, Ontario
Located just steps from Whitbys vibrant Four Corners district, this exceptional 4+1 bedroom, 4 bathroom custom-built home blends timeless design with modern comfort ideal for families or multi-generational living. No detail has been spared in creating a truly one-of-a-kind living experience. Thoughtfully designed and upgraded throughout, the home welcomes you with a stunning 20-foot entryway, complete with remote-controlled blinds, setting the tone for the elegance that flows through every room. The open-concept kitchen features quartz countertops, a waterfall island, custom cabinetry, professional built-in fridge/freezer, built-in lighting, and surround sound perfect for everyday living or entertaining. Upstairs, you will find a convenient second-floor laundry room with motion-sensor lighting, along with four spacious bedrooms and Bluetooth-enabled mirrors in the bathrooms, adding a modern touch to daily routines. The primary suite offers a spa-inspired ensuite with a large glass shower and beautiful finishes, while a second electric fireplace in one of the additional bedrooms provides extra comfort and charm. Throughout the home, you'll enjoy quality hardwood flooring, a porcelain-tiled fireplace, built-in surround sound, and wired security cameras for peace of mind. Step outside to a professionally landscaped, low-maintenance backyard designed for privacy and relaxation. Enjoy interlock, stamped concrete, custom gardens, and a hot tub all surrounded by thoughtfully designed outdoor features. Parking is unmatched with both a private triple and a separate private double driveway, offering exceptional space and flexibility. With its flexible layout, unmatched upgrades, and prime location, this rare gem combines functionality, luxury, and lifestyle. Don't miss your chance to call this unique property home book your private showing today. (id:61476)
104 - 1711 Pure Springs Boulevard
Pickering, Ontario
LOCATION LOCATION LOCATION ! Welcome to Duffin Heights, a thriving and family-friendly community in the heart of Pickering! This bright and beautifully maintained ground-level stacked condo townhouse offers 2 spacious bedrooms and 3 bathrooms, all within a smartly designed open-concept layout perfect for comfortable living. Enjoy the ease of direct street-level access with patio, Laminate flooring throughout, modern kitchen with elegant cabinetry and marble countertops. The primary bedroom includes a 4 piece ensuite and generous closet space. One underground parking spot is included. Located just minutes to Hwy 401, 407, 412, Pickering & Rouge Hill GO Stations, schools, parks, shopping, and more. This is the perfect blend of style, accessibility, and location don't miss out! (id:61476)
147 Aldred Drive
Scugog, Ontario
*** WATERFRONT *** Beautiful custom-built All brick ( Angel-Stone ) raised bungalow on a wide 89' private, manicured waterfront lot. TURN KEY just move in unpack start your waterfront lifestyle. Spacious open-concept layout with spectacular long lake views thru large bright windows. Big kitchen overlooks living room with a cozy gas fireplace. Enjoy 4 season walkout sunroom overlooking the lake with heated floors and its own gas fireplace. Walk out from the living room to a landscaped backyard patio & gazebo to enjoy lakeside relaxation. The entry foyer allows for private and separate access to the lower level for inlaw apartment if desired. Room for 2 additional bedrooms down if desired. The interior access door to the garage is a convenient feature for those rainy and snowy days. If you like privacy, you will love the way it has been meticulously landscaped into this home's large, wide, and deep lot. Fish from your dock. Lake Scugog is part of Trent Severn Waterway, you can drive your boat to the Bahamas from your dock! Best sandbar on the lake is just across the bay. Only 7 minutes by car to town or 15 minutes by boat. Updates Include Gas Furnace & Central Air 2017, Lots of Good Clean Water From Drilled Well , Water Treatment System Complete With Reverse Osmosis In Place. (id:61476)
27900 Thorah Side Road
Brock, Ontario
Escape To Your Own Private Country Estate On 103 Acres Of Beautiful Rolling Hills, Spring-Fed Streams and Unspoiled Nature Just Minutes To Lake Simcoe & Beaverton Harbour. Behind The Iron Gates, A Winding Driveway Leads You To A Striking Raised Bungalow Custom-Designed In 2013, Offering Nearly 4,000 Square Feet Of Finished Living Space With A 3 Car Garage, Landscaped Grounds, And Serene Outdoor Entertaining Spaces Including A Fire Pit. The Home Features Oversized Windows Framing Panoramic Views, Heated Floors In All 3 Bathrooms, A Wood-Burning Fireplace, Chefs Kitchen With Walk-In Pantry & Premium Appliances, Plus A Walk-Out Lower Level With A Custom Bar & Library. A 40' x 50' Steel-Clad Barn Offers Endless Possibilities For Hobby Farming, Storage, Or Outdoor Recreation. With Two Driveway Entrances Off Thorah Sideroad And Surrounded By Nature, This Rare Offering Balances Privacy, Functionality, And Luxury. Just 8 Minutes To Town, The GO Bus, Marina, And Everyday Conveniences. (id:61476)
22990 Highway 12
Scugog, Ontario
Great Freestanding Commercial/Industrial Shop and Property. Shop measures 40x60 with One high bay (16x10) & one Drive-in Door (10'x10'). Additional side sliding Grade level Door. 1,200sf finished mezzanine with newly upgraded lighting, flooring and washroom. Lots of natural light, new windows on the ground floor. New natural gas heating system and Upgraded Electrical Panel. Prime Hwy 12 Exposure, with High Traffic count. Large lot with excess land for parking, and ability to increase building footprint. Two road frontages and expansive parking lot C4 zoning with Industrial MPAC assessment. Immediate possession available. 12 minutes to Uxbridge, 15 minutes to Port Perry. 30 minutes to the 407 Shipping container can be included or removed. Additional electrical phase converter which has been used to supply 3 phase (240 volt/50AMP). (id:61476)
940 Riverside Drive
Ajax, Ontario
Welcome to 940 Riverside Drive in Central Ajax, Hard to find Banglow Loft Built by Marshall Homes with Ravine Lot Nest Back Onto Trans Canada Trails, With over 5000sft of total refined living space, This Home Unique Design for A Library with Supper Large window, a pair of Ceiling built-in Speakers with Ceing Height 13.5 ft, Soaring high ceiling (19ft) foyer; Coffered Ceiling Dinning Room with a pair of built-in Speakers conneted with Server and Pantry room; Open to Above Great Room buil-in Fire Place, and Master Bedroom in MAIN FLOOR with Raised Tray Ceiling and Built-in a pair of speakers. Finished Basement, Dedicated Home Theatre Room and The Gym Room over looking green belt. 1 min walk to Bus Stop, 2 min walk to Riverside Gulf Course, 3 min walk to Trans Canada Trail(Duffins Tail). Ajax GO station, 401 & 407 all within a 10-minute drive. (id:61476)
620 Alma Street
Scugog, Ontario
This beautiful all-brick bungalow offers over 3,000 sq. ft. of finished living space on a rare in town treed 0.63-acre lot that provides both privacy and charm in one of Port Perrys most desirable mature neighbourhoods. Ideally located on a quiet cul-de-sac within walking distance to historical down town Port Perry, schools, shopping and the waterfront.This home combines convenience with lifestyle. The bright, open-concept main floor features a custom kitchen with abundant cabinetry, built-in stainless steel appliances, a double sink plus an additional prep sink, and a breakfast bar. The kitchen flows seamlessly into a spacious dining room with a walkout to the pool and a sunken family room overlooking the backyard, complete with a cozy gas fireplace. A generously sized separate living room with a large front-facing window adds extra space for family gatherings or quiet relaxation. The main floor also offers three bedrooms and two full bathrooms, including a primary suite with ensuite bath and direct walkout to the pool area. The fully finished basement expands the living space with a large rec room featuring a pool table, a sitting area with a natural gas fireplace, a wet bar, a separate gym area, plenty of storage, an additional bedroom, and a 3-piece bath. A convenient side entrance through the garage leads directly to the basement. The backyard is a true retreat, designed for both entertainment and relaxation. Highlights include a 36-ft humpback pool with two swim-outs, a rock-style diving board with waterfall, a brand-new liner (2024), hot tub, and a gas firepit. The 8x16 Western Red Cedar cabana features a 2-piece bathroom, an additional sink, natural gas hookup, and an enclosed pool equipment area. The pool area is fully secured with wrought iron fencing, while a separate garden shed with hydro provides extra storage. This home is a rare combination of space, privacy, and convenience, offering the perfect setting for family living and entertaining. (id:61476)



