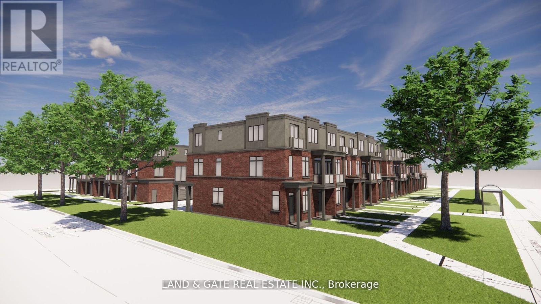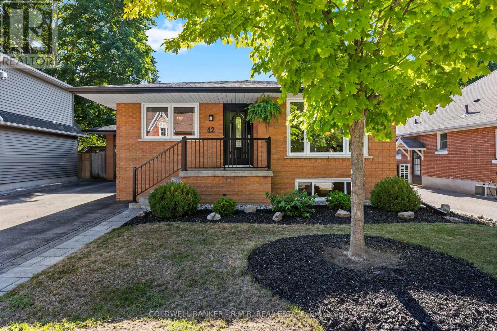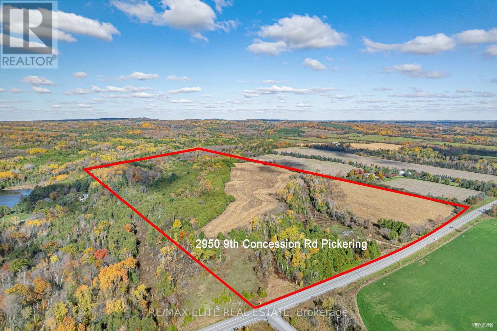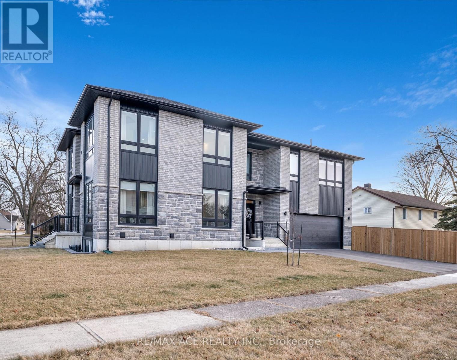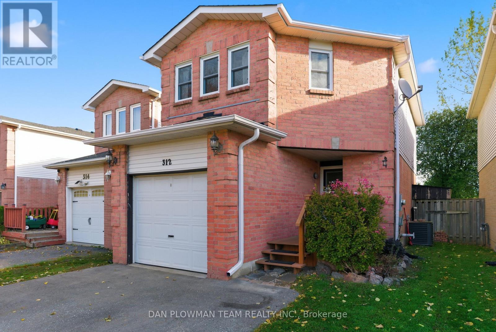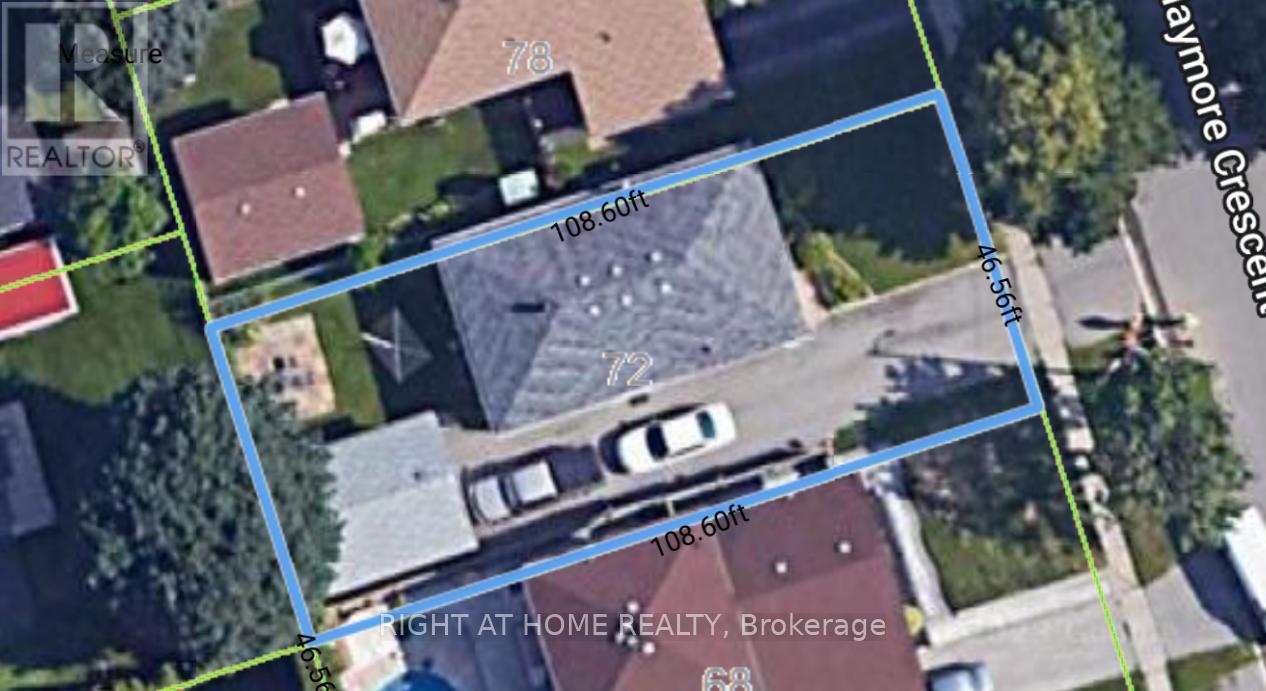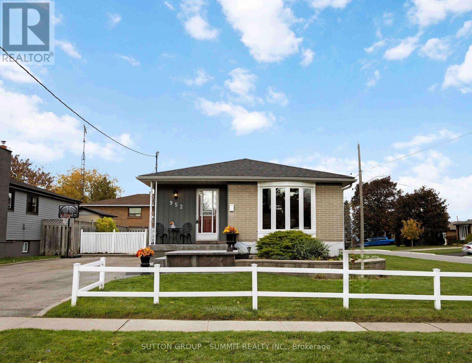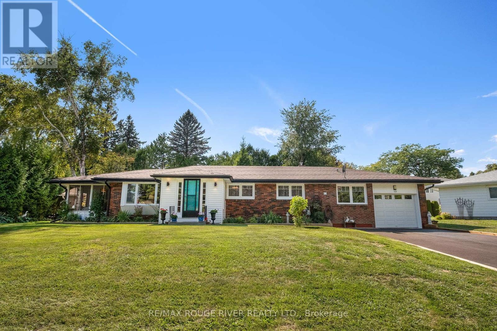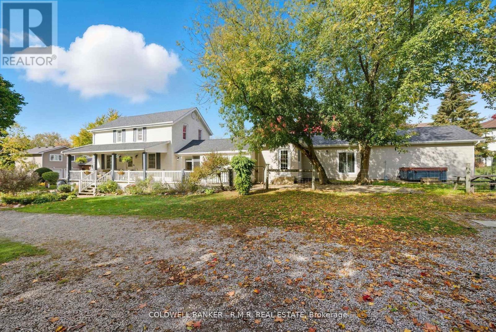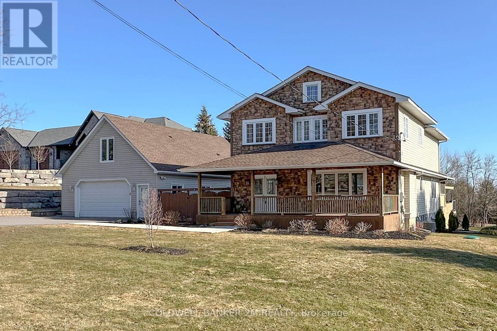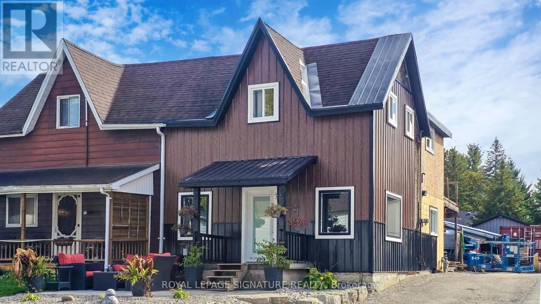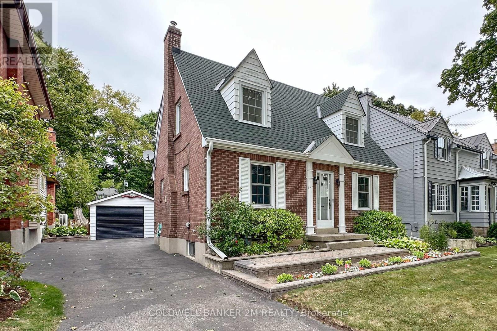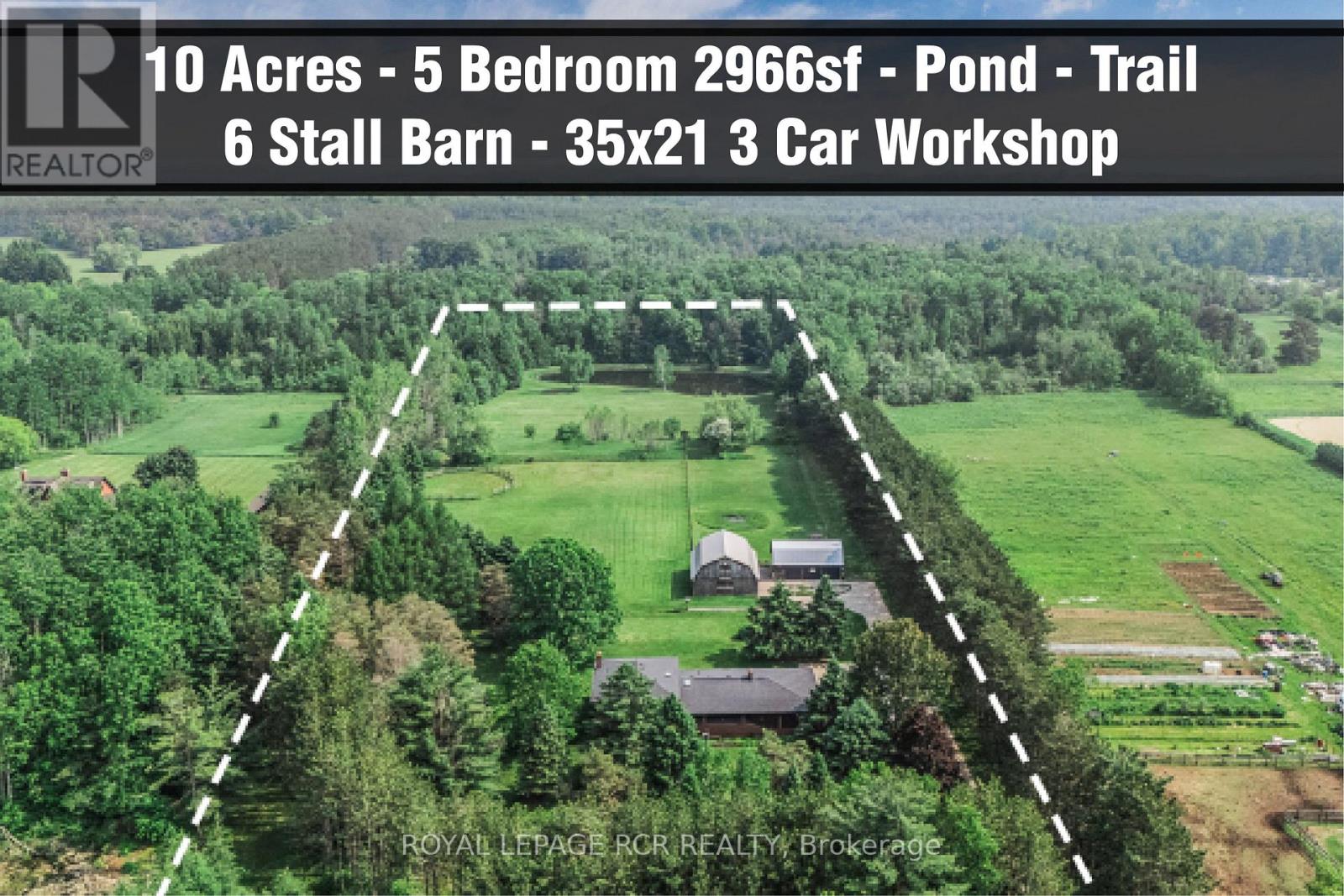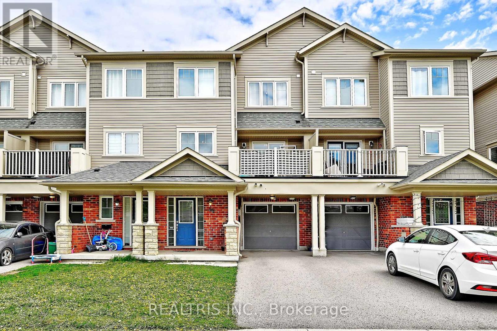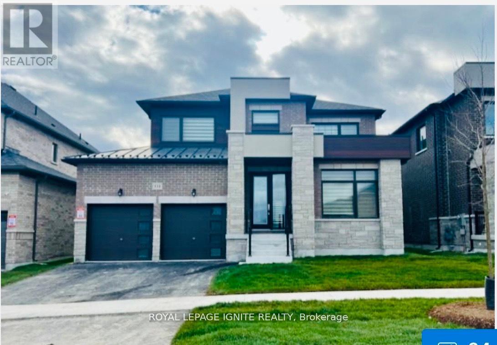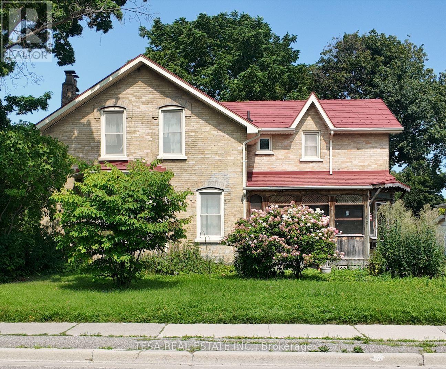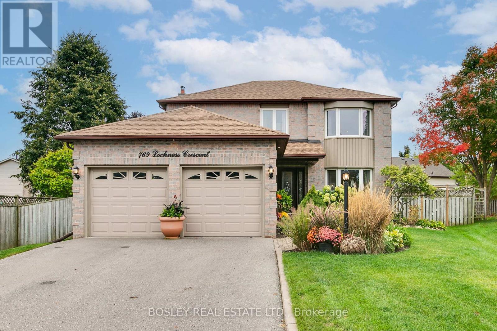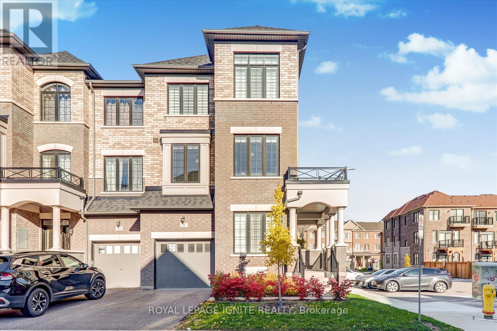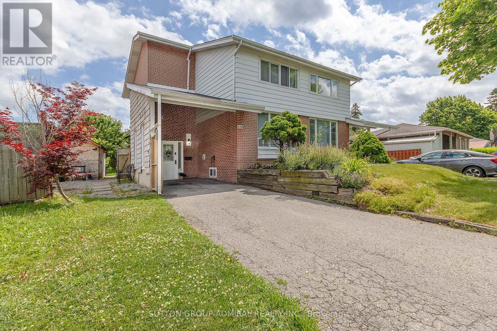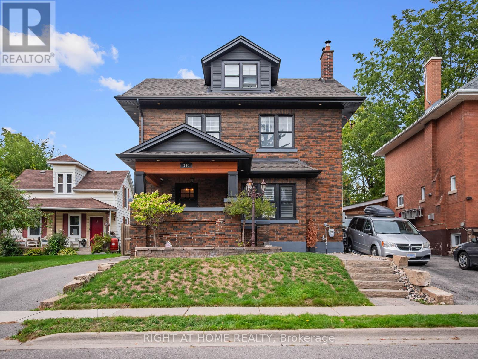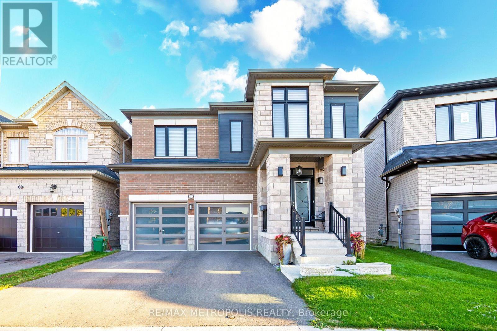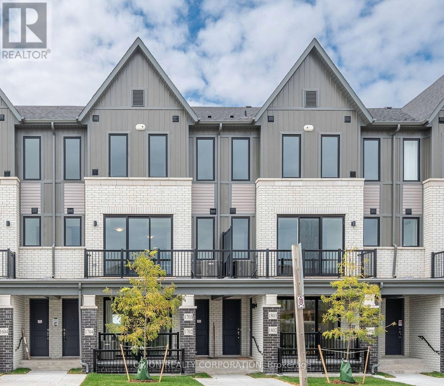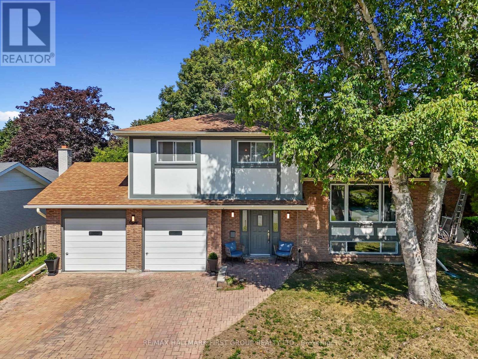1438 Simcoe Street N
Oshawa, Ontario
Site Plan Approved Development Land 30 Stacked Townhomes Investment Opportunity | High-Demand Location A rare and exceptional offering for the savvy investor or developer this site plan approved parcel is ready for immediate build-out of 30 townhome units. Situated in a high-growth, high-demand area, this property presents a turn-key opportunity to capitalize on a thriving market. Site Plan Approved for 30 Townhomes All Approvals in Place Shovel Ready Prime Location Surrounded by New Development Rare Offering in a Tight Land Market High ROI Potential for Builders & Investors (id:61476)
86 Park Road S
Oshawa, Ontario
Turnkey Investment Property! 4 Renovated Units In Convenient Oshawa Location. A+ Tenants. Gross Income: $75,947.75. Expenses $17,541.68. Professional Work And Upgrades. Lots Of Parking. 2-2 Bedrooms 2-Bachelor Units. 4 Washers/Dryers, 2 separate hydro Meters, New Furnace, Hwt, Ac, Security Cameras & new Siding. (id:61476)
42 Marietta Street
Uxbridge, Ontario
Welcome to this beautifully updated Charming Downtown Uxbridge Brick Bungalow with 3+2 bedroom, 2-bathroom ideally located in the heart of Downtown Uxbridge. Bright, airy, and full of natural light, this home offers a fantastic layout with plenty of space for families, downsizers, or those seeking in-law potential. The finished basement features a spacious second living area with a cozy wood-burning fireplace, rough-in for a full kitchen, and large windows throughout making it an excellent option for a potential in-law suite. Inside, enjoy modern updates including newer windows, pot lights, a stylish updated kitchen with island, and a convenient mini-split heating and cooling system. Outside, you'll find a newer deck with fresh railing, landscaped lawn with tree plantings, and a rare 1-car garage with garage doors at both the front and back for easy access. Perfectly located, this property is just steps from schools, Uxpool, restaurants, parks, community centre, and all downtown amenities with transit nearby, you may never need a car!Dont miss this opportunity to own a move-in ready home with space, charm, and endless possibilities. Heat & Hydro $2,618.85 (2024) (id:61476)
2950 9th Concession Road
Pickering, Ontario
A rare chance to secure more than 122 acres of picturesque land in the sought-after Balsam Village area. Set along a year-round municipal road, this expansive property features roughly 43 acres of rich, workable farmland and backs onto a vast regional forest with direct access to over 4,700 acres of scenic trails-ideal for horseback riding, hiking, or simply enjoying the outdoors. Its prime location provides the perfect balance between rural serenity and urban convenience, just minutes from Highways 407 and 412, and a short drive to Pickering, Ajax, and Brooklin. Surrounded by growth and development, including the Seaton community expansion, Pickering Innovation Corridor, OPG, and the planned Whitby Hospital, this property offers exceptional potential for future investment, agricultural use, or building your dream countryside retreat. (id:61476)
19 Burcher Road
Ajax, Ontario
Stunning two-storey custom home in a family-friendly, walkable neighborhood with mature trees. Featuring 4 bedrooms, 3.5 bathrooms, and a Scandinavian-inspired kitchen with a large waterfall quartzite island, induction cooktop, and panel-ready appliances. The open-concept main floor boasts 9-ft ceilings, large windows, hardwood and porcelain flooring, two living areas, dining space, and plenty of custom storage. Upstairs, the primary suite offers a spa-like 6-piece ensuite, plus three additional bedrooms and two more bathrooms. Luxury touches include gold-accented fixtures, motorized curtains, electric fireplace, in-ceiling speakers, a mezzanine, and a garage with Tesla EV charging. Security is advanced with automated entry and multiple cameras. The unfinished basement has a separate entrance, and the large front and backyards are perfect for relaxing. Close to schools, shopping, highways, Ajax GO station, and the waterfront. Modern comfort, style, and convenience-all in one home! (id:61476)
312 Sheffield Court
Oshawa, Ontario
Welcome To Your Charming Three-Bedroom Home, Perfectly Designed For First-Time Buyers Seeking Comfort And Tranquility. Nestled In A Peaceful Neighbourhood On A Quiet Court, This Delightful Residence Boasts A Single-Car Garage And The Added Bonus Of No Neighbours Directly Behind, Providing A Serene Backdrop For Your Daily Life.Step Inside To Discover A Warm And Inviting Living And Dining Area, Featuring A Cozy Gas Fireplace That Sets The Perfect Ambiance For Gatherings Or Quiet Evenings At Home. The Layout Is Thoughtfully Designed To Maximize Space And Functionality, Ensuring A Welcoming Atmosphere For Family And Friends. Convenience Is Key, With Public Transit And The GO Train Station Just Minutes Away, Making Commuting A Breeze. Enjoy The Ease Of Walking To Nearby Grocery Stores, The Oshawa Centre, And A Variety Of Other Amenities, All Within Close Reach. This Home Is Not Just A Place To Live; It's A Lifestyle Waiting To Be Embraced. Don't Miss This Opportunity To Create Lasting Memories In A Wonderful Community! ** This is a linked property.** (id:61476)
72 Claymore Crescent
Oshawa, Ontario
Hard to find Bungalow with a legal second unit; great two family home or investment, Quiet Crescent, great area of Oshawa on a tree lined street. 3 bedrooms and main floor updates in 2024 include: Kitchen and bathroom, doors, laminate flooring, trim, pot lights, soft close doors in kitchen and bathroom, windows updated from original windows. Basement updates in 2024: 2 bedroom, full washroom with porcelain tile, soft close doors in bathroom, doors, trim, baseboards, laminate flooring, pot lights, closet and a storage room. Alos it is vacant so you can set your own rent. Detached two car garage was built in 2012 has its own 60 amp panel, man door, concrete floor and storage in the rafters. Additional features include 8 appliances, central air, forced air gas, fully fenced yard, 8 car paved double wide drive, small patio stone are in back, separate and private side entrance. Great area, with steps to transit, short walk to Harmony Trail, short walk to shopping. nearby schools and churches. (id:61476)
952 Oklahoma Drive
Pickering, Ontario
Must See! Charming 3+2 Bedroom Bungalow Located In The Highly Sought-After West Shore Community. This Beautiful Corner Lot Offers A Spacious Front And Backyard, Perfect For Outdoor Enjoyment. Ideally Situated Steps From Frenchman's Bay Public School, Frenchman's Bay Marina & Park, And West Shore Beach, Allowing You To Enjoy Scenic Nature Trails, Parks, And Beaches Just Moments From Your Door. The Home Features Over 2,000 Sq. Ft. Of Total Living Space, Including A Finished Basement With Two Additional Bedrooms, A Separate Entrance, And A Large Family/Recreation Room-Ideal For An In-Law Suite, Growing Family, Or Additional Rental Income. Conveniently Located Minutes From Highway 401, Shopping Centres, And Recreational Facilities, With Excellent Schools Nearby (Public, Catholic, And French Immersion. Recent Upgrades Include A New Roof (2024) And Additional Water proofing For Peace Of Mind. Freshly Painted Throughout With Updated Electricals, Tons of Pot Lights, And A Refreshed Kitchen Featuring Newly Painted Cabinets. Massive Extended Driveway Made to Fit Up To 6 Cars. Don't Miss out On This Fantastic Opportunity To Join A Family-Friendly, Tight-Knit Community In A Quiet, Established Neighbourhood. (id:61476)
10 Cheer Drive
Brighton, Ontario
Welcome to this charming all-brick bungalow, perfectly situated in a mature and desirable Brighton neighbourhood. Here, you'll enjoy the best of both worlds, walking distance to local amenities and just a short drive to the waterfront and the natural beauty of Presquile Provincial Park. Designed for easy one-level living, the home offers a bright and expansive living room, a beautifully renovated kitchen, where there is a rough-in for a gas stove if desired by the future owner. Off the kitchen is a warm, cozy family room just off the kitchen. Step further to discover a delightful screened-in porch, ideal for morning coffees or quiet evenings outdoors. With two bedrooms and a renovated main bathroom, the layout also provides flexibility: the current dining room can easily be converted into a third bedroom. The primary bedroom includes its own convenient two-piece bath. A practical laundry room sits down the hall near the attached garage, complete with a sunlit nook that makes the perfect home office or hobby space. The backyard is a private retreat, featuring an oversized deck for summer entertaining and raised garden beds for those who love to grow their own vegetables and flowers. The lower level remains unfinished, offering ample potential to expand and customize the living space to your needs, complete with a rough-in for an additional bathroom. This is a solid, practical, and welcoming home that blends comfort, functionality, and location in one package. (id:61476)
5067 Wixson Street
Pickering, Ontario
Motivated Sellers!! Welcome to this beautiful multi-generational home located in the highly sought after community of Claremont. Built in 1888 this home features plenty of charm. Located just 10 minutes from the 407 making commuting a breeze. Situated on just over an acre with fruit trees, beautiful gardens and a cozy front porch, this home has something for everyone. Enjoy the heated two car garage and recently finished addition complete with 2 bedrooms, a brand new laundry room and an accessible barrier free 3 piece bath. The house features multiple entrances and separate driveways to make this a great space for an in-law suite or potential rental. The addition has been recently finished with separate heat and A/C for maximum comfort. The yard is fully fenced to keep the kids and dogs safe. A new septic was installed in 2024 and the drilled well offers plenty of water for every day use. A highly rated public school is within walking distance and bussing to Uxbridge High School make this the perfect place for a growing family. Enjoy growing your own fruit and vegetables and there is a small greenhouse to store your plants. Enjoy the quieter life while still being close to the city. Don't miss out! (id:61476)
37 Bradley Boulevard
Clarington, Ontario
Discover this beautifully crafted, move-in-ready residence in sought-after Mitchell Corners-designed with flexibility, comfort, and modern living in mind. Main Home Highlights: Enjoy cooking and entertaining in the stunning, fully renovated kitchen featuring quartz countertops and backsplash, dovetail soft-close cabinetry with pot drawers, an oversized centre island with breakfast bar, and a convenient built-in beverage station and microwave. Culinary enthusiasts will love the 48" 6-burner KitchenAid gas range, elegant hood fan, and sleek 42" flush-mount KitchenAid refrigerator.A bright main-floor office makes working from home effortless, while the open-concept family and dining areas create a warm and inviting space for everyday living and hosting guests.The spacious primary suite offers a spa-inspired ensuite complete with a luxurious soaker tub and oversized shower. A private bonus room off the primary provides endless options-whether you need a nursery, fitness room, dressing space, or cozy retreat. Three additional bedrooms complete the main home .Flexible Additional Living Spaces: The lower-level suite features a private double-door entrance, a modern kitchen with quartz counters and breakfast bar, a large bedroom, plus an office/den that can easily serve as a second bedroom. Above the garage, a charming loft apartment includes a one-bedroom layout and three-piece bathroom-perfect for extended family or guests. Outdoor Living & Entertainment: Step outside to an expansive backyard designed for fun and relaxation. Enjoy the above-ground pool with surrounding composite deck, offering durability and low maintenance. With plenty of open yard space, it's ideal for children, pets, gardening, or outdoor entertaining.This property truly checks every box for families needing space, flexibility, and multi-generational options. Zoning permits two accessory dwelling units (ADUs)-a rare opportunity! (id:61476)
94 Mill Street
Uxbridge, Ontario
Welcome To This Hidden Gem In The Heart Of Uxbridge! This Spacious 4-Bedroom Semi-Detached Home Offers A Perfect Blend Of Charm And Potential. The Renovated Main Floor Features Modern Laminate Flooring, Pot Lights, Tall Ceilings, And Bright Windows That Fill The Space With Natural Light. Enjoy Cooking In The Custom Kitchen Complete With An Island, Gas Stove, And Plenty Of Storage. The Second Floor Boasts Four Generous Bedrooms, Ideal For Families Or Those In Need Of Extra Space. Recent Upgrades Include Bright Vinyl Windows And New Exterior Metal Siding. A Detached Garage (Approx. 20' X 40') Provides Ample Room For Parking Or A Workshop. Located Just Minutes From Uxbridge's Vibrant Downtown, You'll Have Easy Access To Charming Shops, Local Cafés, Restaurants, And Trails. Enjoy Nearby Parks, Schools, And Community Amenities, All While Being Surrounded By The Scenic Beauty Of Durham's Countryside. (id:61476)
114 Lauder Road
Oshawa, Ontario
Great Value in this Exceptionally maintained and cozy home. One of Oshawa's finest tree-lined streets. Very quiet and private backyard. Family sized kitchen & living room. There are hardwood floors under the carpets. Covered back porch, sit out and enjoy the peace and quiet, while listening to the birds. The oversized detached garage measures 30' x 15' feet and has electricity & a wood burning stove. Attached to the back of the garage is a 13' x 10' foot garden shed. Updates include: gas hot water system, breaker panel and vinyl windows. Walking distance to elementary and high schools, steps to Connaught, Alexandra, & Centennial Parks, 1 km away from Lakeridge Health Hospital; 1.5 km to Costco & retail stores and a short drive to the 401. Walking/biking trails nearby. You can't beat this mature quiet area. This home as been lovingly cared for by the same owners for more than 60 years. (id:61476)
443 Feasby Road
Uxbridge, Ontario
Rare Premium Private 10 Acre Parcel with Southern Exposure, Mature Trees, 2966 SQFT 5 Bedroom Home w/ 3 Car Garage + Storage Loft + Finished Basement, 3 Car 35x21 Detached Workshop + Loft, 6 Stall Barn + Hay Loft, 3 Paddocks, and Acre Pond on Desirable Feasby Road. Enter through the long tree-lined private driveway into your own country retreat. Custom built 2966 SQFT 5 Bedroom 4-Level Sidesplit offers large principal rooms, a covered front porch, a bright open-concept layout and two kitchens. Oversized Family Room with laminate flooring, wood stove and multiple walk-outs to the patio. Spacious Combined Dining/Living Room with laminate flooring. Primary Suite with walk-in closet and 3-piece ensuite. 5th Bedroom with 3 piece bathroom, kitchen and laundry room is ideal for multi-generational living. 3 Car Detached Garage/Workshop (1991) is insulated/heated with a wood stove, electric blower and propane heater as well as a storage loft. 6 Stall Barn w/ Hay Loft (1986), Tack Room, Shavings Storage Room, and Hydro. The majority of the lot is open and dry with the perimeter of the lot lined with mature trees enhancing the privacy and natural setting. Original Long-Time Owners. First Time Offered. Quiet Dead-End Section of Feasby Road Offers Privacy and Low Traffic. (id:61476)
85 Tabaret Crescent
Oshawa, Ontario
Don't Miss This Incredible Opportunity! This Well-Maintained Freehold 2-Bed, 2-Bath Townhome Is Nestled in a Desirable Family-Friendly North Oshawa Community. Features Include Direct Garage Access from the Foyer, an Open-Concept Second Level with Hardwood Floors, a Modern Kitchen with Stainless Steel Appliances, and Walkout to a Private Balcony. The Third Floor Offers Two Spacious Bedrooms, a 4-Piece Bath, and Convenient In-Suite Laundry. Just Move In and Enjoy! (id:61476)
114 Whitehand Drive
Clarington, Ontario
This beautifully designed 2,750 sq. ft. home sits on a rare 50-foot lot in one of the area's most sought-after Newcastle communities. From its thoughtful layout to its unbeatable location, every detail is crafted for comfort, functionality, and modern style. spacious residence features four bedrooms and four bathrooms, offering ample space for families or those who love to entertain. The main floor includes a designated office room, perfect for professionals or anyone who needs a quiet space to work from home. Enjoy a double car garage, 4-car driveway, and a backyard backing onto a park. Minutes to schools, parks, shopping, transit, and major highways - this is the space, style, and location you've been waiting for! Unfinished basement - a blank canvas ready for your custom design. Conveniently located close to all amenities, this home is just minutes away from Hwy 401 and Hwy 115, making commuting a breeze. Additionally, you'll find excellent schools and beautiful parks nearby, enhancing the neighborhood's appeal. (id:61476)
65 Park Road S
Oshawa, Ontario
Diamond in the Rough. Unlock the value of this detached 2-storey, 3-bedroom home set on a remarkable 61' x 212' lot (~12,932 sf / ~0.30 acres) with high-visibility frontage on an arterial road, steps to established commercial uses. The R5 - B(1)/ R7 - zoning offers a broad spectrum of potential directions for the savvy, forward-thinking buyer. This property is a rare opportunity to create value. Sold "As Is, Where Is." Seller makes no representations or warranties. (id:61476)
769 Lochness Crescent
Oshawa, Ontario
LOCATION..PRIVACY..COMMUNITY..SPRAWLING LOT! This is the one you have been waiting for. Welcome to the LOVELY Lochness Crescent offering gorgeous curb appeal on a quiet mature street with no through traffic, a double car garage with parking for 4 more vehicles outside, exterior custom gardens and set nicely back from the street. Once inside , you are greeted by an impressive staircase entry, beaming windows and generous living/dining and family rooms perfect for cozy fires in the winter and many memories all year. The heart of a home is always the kitchen and this does not disappoint..que breakfast islands , renovated cabinetry and appliances showcasing sunny windows/skylight and walk out to the rear yard. Head upstairs to enjoy 3 roomy bedrooms , a 4 piece guest bathroom with the Primary appreciating its own 4 pc ensuite and walk in closet with a cozy nook to read, add storage or a little office. The tour continues as you descend to the lower level adding a 4th bedroom with 3 piece bathroom, recreation room, gym and or office , a separate workshop and loads of storage! This impressive gem possesses an outstanding seasonal resort like rear oasis (rare flat lot widens to over 80 ft ) giving any new family the opportunity for relaxation, play, entertainment and gardening. Coffee in the morning listening to the birds as you face the sunny south on the top lounge deck and wine and bbqs(gas line) at night sitting around the lower lounge area with a soaking hot tub with covered pergola and privacy blinds to end the evening. Features continue with an impressive array of gardens, flagstone patio, storage shed and more. All this in the sought after coveted McLaughlin neighbourhood (Whitby/Oshawa border) owning excellent schools, parks, transit, GO, trails ,etc nearby. From front to back..this home exudes pride of ownership! Many upgrades can be enjoyed including updated windows, roof, central air, fresh painting, light fixtures, flooring and broadloom. MOVE IN READY! (id:61476)
8 Kingfisher Way
Whitby, Ontario
Amazing Opportunity in Whitby! Welcome to this elegant townhome built by Tiffany Parks, located in one of Whitby's most sought-after communities. Boasting 2,329 sq. ft. of beautifully designed living space, this bright corner townhome offers the privacy and feel of a detached home, with extra windows, abundant natural light, and a lovely landscaped backyard - perfect for relaxing or entertaining. The thoughtful layout includes a full bedroom and a full washroom on the main floor, making it ideal for elderly family members or guests seeking comfort and convenience. Inside, you'll find luxury finishes throughout, a spacious open-concept design, and modern touches that perfectly blend style and functionality. A fantastic and affordable option for first-time buyers or growing families, this home is within walking distance to all amenities public transit, No Frills, Shoppers Drug Mart, top-ranked schools and just minutes to Highways 412 & 401, the GO Station, Tim Hortons, restaurants, sports centres, and the library. Don't miss your chance to own this stunning, move-in-ready home in the heart of Whitby's finest neighbourhood! (id:61476)
839 Modlin Road
Pickering, Ontario
Incredible Turnkey Investment Property or Lovely Family Home w/ the option of a Mortgage Helper. The possibilities are endless w/ this beautifully renovated semi-detached in Pickering's desirable Bay Ridges community, just a short walk to the Waterfront & GO Transit. This versatile home offers 3 bedrooms & 2 baths on the main levels, plus a separate entrance to a fully renovated basement with 1 bedroom, living area, kitchen & bath. The home has seen EXTENSIVE UPGRADES - custom shaker style chef's kitchen w/ quartz counters & 2 lazy susans, 24"x24"porcelain tile floors, S/S appliances & pot lights. All 3 bathrooms are beautifully reno'd - porcelain tiles, new vanities & quartz countertop. The living room boasts gorgeous hardwood flooring & LED pot lights, w/ more H/W on the 2nd level. Waterproof vinyl flooring w/ premium underlayment for durability & comfort are found in the basement, which is perfect for multi-generational living. The home sits on a private, treed 42' x 115' lot on a sleepy child-safe tree lined street, and features a refinished wheelchair-accessible deck out back as well as a convenient driveway that can easily accommodate up to 5 cars. Other major updates include a newer furnace ('20), A/C ('21), 100 AMP electrical panel ('21), & 8'x11' shed ('21). Enjoy the lifestyle of Bay Ridges w/ Frenchman's Bay Marina, waterfront trails & parks just minutes away. Easy commuting via Pickering GO Station (30 mins to Union Station) and quick access to Highway 401. With a 5 min walk to Bayview Heights PS, The Shops of Pickering City Centre close by, and the Downtown Pickering Revitalization Project underway, this location offers both immediate enjoyment and strong future value $$$. Wonderful tenants are month-to-month and will stay or can vacate with 3 months notice. Main Unit: $2750+70% of utilities. Basement: $1500 all inclusive. Seller & Listing Agent Make No Representations or Warranties regarding the retrofit status or legality of the basement. (id:61476)
300 William Street E
Oshawa, Ontario
Welcome home to this stunning detached 3+1 bedroom, 3 bath home in the highly sought-after O'Neill neighbourhood - a perfect blend of charm, comfort, and lifestyle. Step outside and discover your very own backyard paradise: a resort-like retreat with a sparkling pool (fenced for safety), a cabana with hydro, spacious decking, and a cozy fire pitperfect for making the most of warm summer nights. With a 216 ft deep lot (59 ft at the rear!), you'll have all the space you could ever want for entertaining or relaxing. Inside, the main floor impresses with updated hardwood floors, a luxurious custom kitchen with quartz counters, high-end appliances, and a large walk-in pantry. The open dining area flows seamlessly to the patio, while the living room offers a warm and inviting vibe with its beautiful wood-burning fireplace and custom built-ins. Upstairs, you'll find 2 bedrooms, a bright office, and a stylish 3-pc bath. The top floor is a true retreat, featuring a spacious primary bedroom with a walk-in closet and a private 4-pc ensuite. The finished basement includes an additional bedroom, 3-pc bath, a wet bar, and a separate entrance, ideal for guests, in-laws, or potential rental income. All this in a prime location close to Costco, shopping, transit, community centres, restaurants, and top-rated schools. Bonus: drawings for a new two-car tandem garage are available! This is more than just a home. It's a lifestyle upgrade waiting for you. (id:61476)
127 Mcphail Avenue
Clarington, Ontario
Exceptional modern detached residence in one of Bowmanvilles most desirable neighbourhoods. Offering approximately 3,000 sq. ft. above grade, this home is thoughtfully designed with premium finishes and a functional layout. The custom chefs kitchen is appointed with top-of-the-line Miele appliances and elegant cabinetry, complemented by hardwood flooring and recessed lighting throughout the main level. Expansive picture windows frame unobstructed ravine views, with the primary suite enjoying additional lake vistas.The second level features a luxurious primary retreat with spa-inspired 5-piece ensuite and walk-in closet, a secondary bedroom with private ensuite and walk-in, plus two additional bedrooms connected by a Jack & Jill bath. Custom closets, large windows, and refined details enhance every room. The walk-out basement with 9 ceilings and oversized windows offers abundant natural light and future living potential. Situated on a premium ravine lot with an oversized backyard, the property combines privacy with convenience just minutes to Hwy 401/418, shopping, dining, schools, and amenities. A new $120 million recreation facility is also under development within walking distance, further elevating the value of this location. (id:61476)
1803 - 160 Densmore Road
Cobourg, Ontario
Attention first-time home buyers-you may also be eligible for the new First-Time Home Buyers'5% GST Rebate, making this the perfect time to step into homeownership! Welcome to this stunning brand new, never-lived-in urban stacked condo townhome unit built by the award-winning Marshall Homes. This bright and spacious 2 level unit is flooded with natural light thanks to large windows and an open-concept design. Featuring 2 generous bedrooms, 1.5 bathrooms, in-suite laundry, a large great room, and patio, this home is ideal for comfortable everyday living and easy entertaining. Enjoy the convenience of included parking and the peace of mind that comes with the Tarion New Home Warranty. Move-in ready in just 30 days, this is a rare opportunity to own a stylish, low-maintenance home in one of Cobourg's most desirable neighbourhoods. Located close to all of Cobourg's top amenities-shopping, dining, parks, schools, and the waterfront-this unit offers the perfect blend of urban convenience and community charm. Whether you're starting out, downsizing, or investing, this turnkey property offers unbeatable value in a thriving, family-friendly area. Don't miss your chance to be the first to call this beautiful place home!(Photos of similar unit) (id:61476)
8 Ravensdale Road
Cobourg, Ontario
Situated on a quiet street in Cobourg's highly desirable West Pebble Beach neighbourhood, this 4-bedroom family home combines space, comfort, and lifestyle, just steps from Lake Ontario. The spacious entry hall offers a large closet, guest bathroom, and direct access to the family room featuring a cozy fireplace and walkout to the patio. The open principal living space includes a sunlit living room with a large front window and carpet-free layout, creating a warm and functional flow. The kitchen is designed for both everyday living and entertaining, showcasing an island breakfast bar with contemporary pendant lighting, matching appliances with a sleek hood vent, tile backsplash, undermount sink, and a dining area with a walkout that extends gatherings outdoors. Upstairs, four well-appointed bedrooms and a modern full bathroom provide comfort for the entire family. The lower level adds versatility with a rec room, games or play area, a laundry room, an additional bathroom, and ample storage space. Step outside to enjoy an elevated deck off the kitchen, ideal for BBQs and al fresco dining, plus a ground-level patio from the family room for evening relaxation. Mature trees, green space, and a fire pit area complete the outdoor retreat. Located just moments from Downtown Cobourg and the shores of Lake Ontario, this property offers both a lifestyle and convenience. Don't miss the opportunity to make this home yours. (id:61476)


