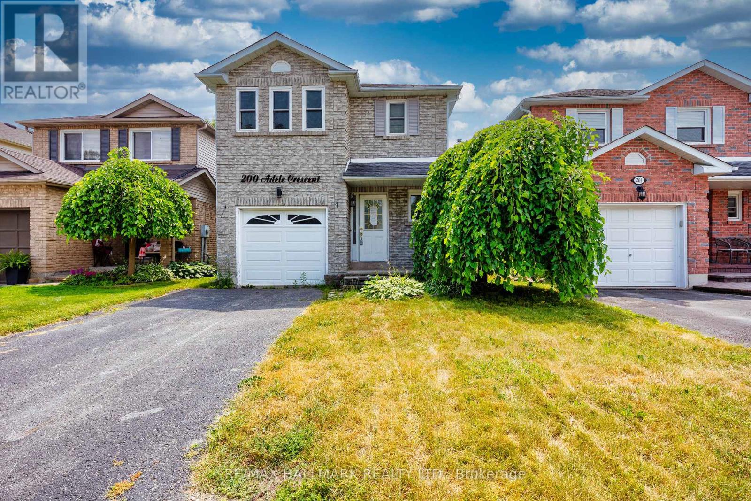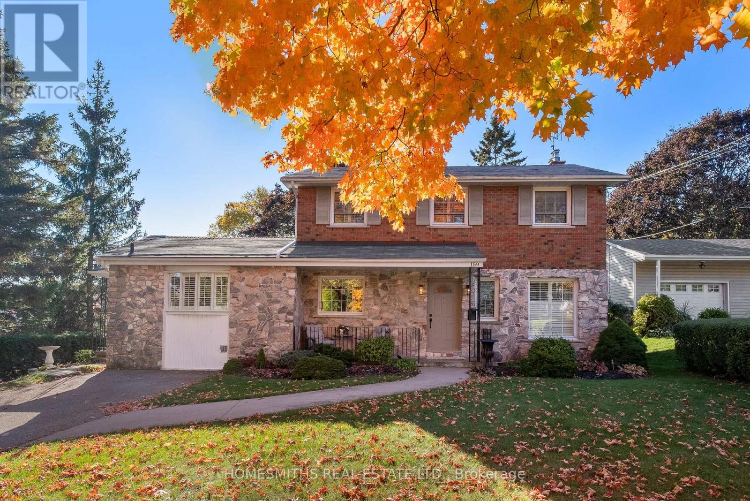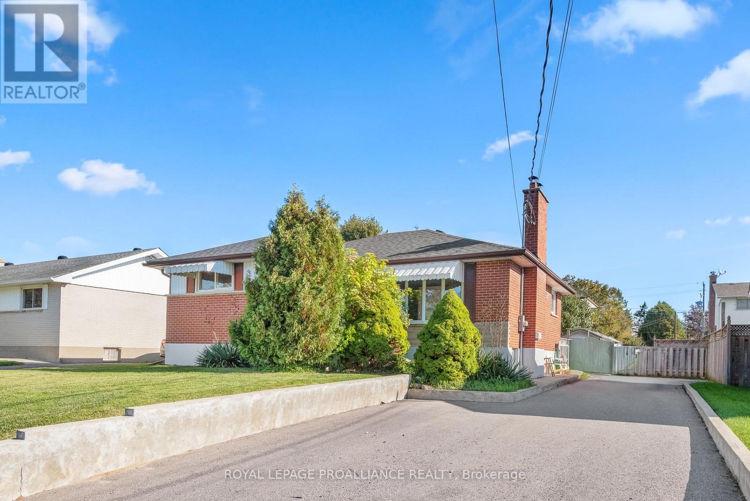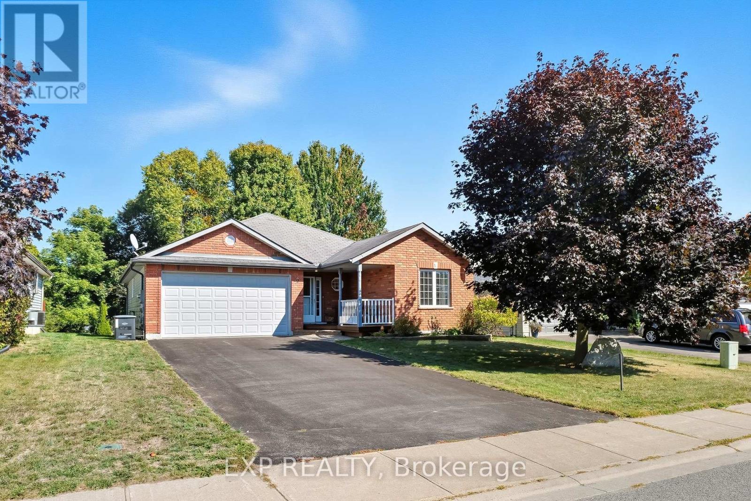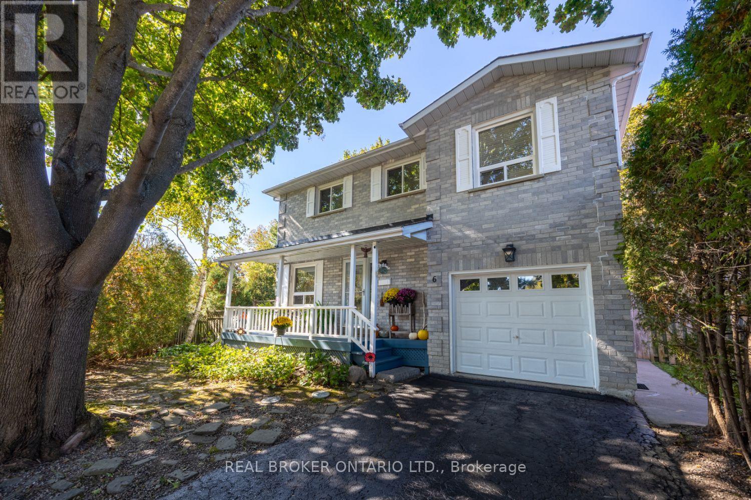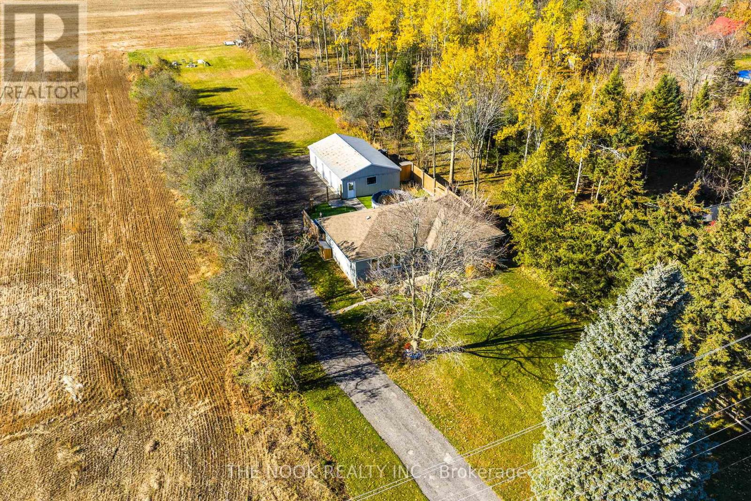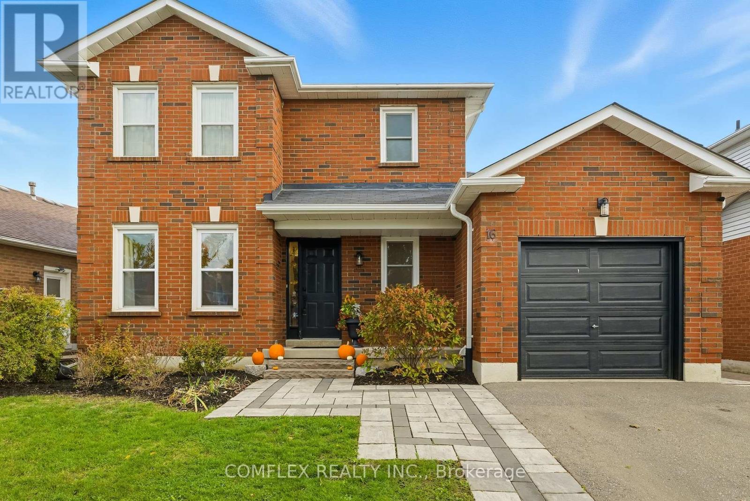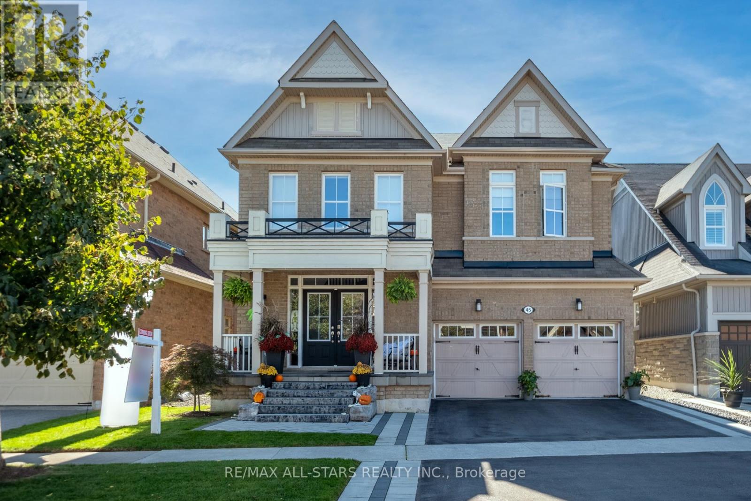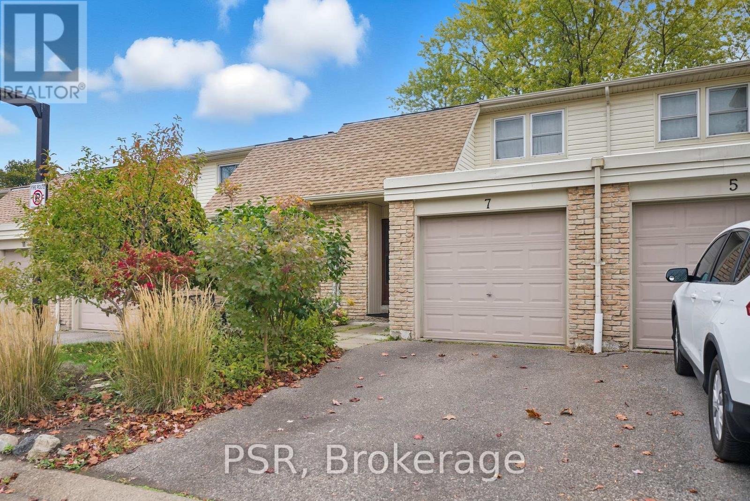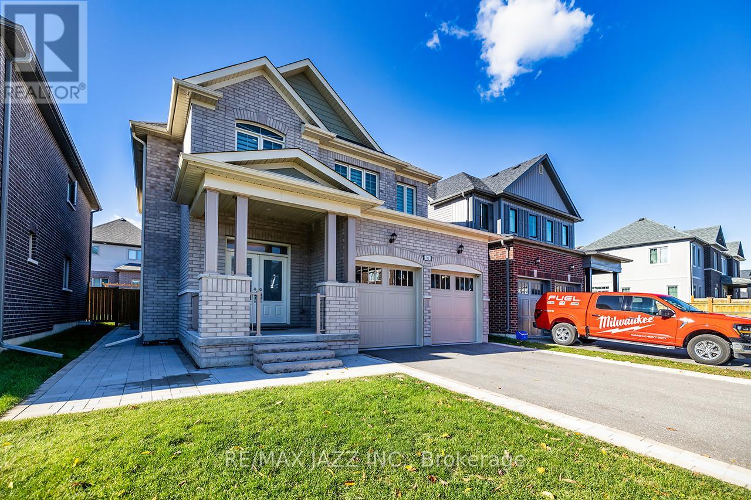200 Adele Crescent
Oshawa, Ontario
Welcome to 200 Adele Crescent in this quiet Mclaughlin neighbourhood. Walking distance to both elementary and secondary schools. This home offers a private fenced yard with a deck built to entertain. The home is functional yet spacious with the plentiful amount of natural light coming through both the front and rear windows. A living room with a half wall connecting the kitchen, that way no one feels left out of conversation. Spacious primary bedroom with a large walk in closet. The basement is finished as a recreation room with a built in bar. (id:61476)
121 Emperor Street
Ajax, Ontario
*An excellent opportunity awaits at this well-priced South Ajax semi-bungalow, perfectly positioned for first-time buyers or investors *This home offers a flexible floor plan, including a lower level apartment with its own separate side entrance, featuring two bedrooms, a generous living room, an eat-in kitchen, and a 4-piece bathroom. *Upstairs, the main level boasts a bright and airy sunroom addition, a kitchen updated with new laminate flooring, and a combined living and dining area highlighted by a front bay window* Three comfortable bedrooms and a full 4-piece bathroom round out the main floor *While presenting a canvas for your personal design ideas, the home has received several updates *Its prime location is a major draw, directly across from Carruthers Creek Public School and John A. Murray Park, and within walking distance of Ajax High School *Daily conveniences are just a few minutes away, including the hospital, Ajax Community Centre, scenic Rotary Park on the waterfront, and quick access to Highway 401. (id:61476)
159 D'arcy Street
Cobourg, Ontario
Freshly staged with new photos and a new price.Stone and brick curb appeal in a walk to the lake location. Steps to Lake Ontario, Donegan Park, and downtown Cobourg. Inside, the main level offers an easy connection between the kitchen, dining, and living spaces. The kitchen features granite countertops and generous prep space. A bright sunroom adds a relaxed spot to unwind, and the living room gas fireplace brings a warm focal point.Upstairs offers three bedrooms including a spacious primary. There are four bathrooms in total. The finished lower level adds a fourth bedroom, a cozy family area, and useful storage. (id:61476)
598 Hayden Crescent
Cobourg, Ontario
Welcome to this beautifully renovated legal two-unit home, perfectly situated in a sought-after west end neighbourhood close to excellent schools, shopping, and with easy highway access for commuters. The upper unit, currently vacant, features three spacious bedrooms, a renovated kitchen with an adjacent dining area, a bright and inviting living room filled with natural light, and a stylishly updated four-piece bathroom. The lower unit offers two comfortable bedrooms and is currently tenanted at market rent. This suite includes a renovated kitchen with an adjoining dining area, a large family room, and a modern four-piece bathroom. Each unit has its own separate laundry, and utility costs are conveniently shared on a 60/40 split. This property is an excellent opportunity for investors, multigenerational families, or homeowners seeking a mortgage helper through rental income. Move-in ready and tastefully updated, it's a versatile and smart investment in a prime location. (id:61476)
9 Lucas Court
Brighton, Ontario
Impressive bungalow with ICF construction located in ideal sought after and inviting neighborhood for those seeking a tranquil, small-town lifestyle with access to nature and proximity to many amazing amenities. This well-laid out design features 4 total bedrooms, 3 bathrooms - one of which is a beautiful 4 piece-ensuite, open concept main floor, private backyard space and finished lower level. A great first impression as you walk to the front door with the lovely covered front porch. Walk through the front door where a pleasant surprise awaits with the wonderfully laid out open concept main floor. To the left is access to the double car garage and to the right are two big and bright bedrooms complimented with a well-positioned 4-piece bathroom. Beyond you will find the inviting open concept kitchen complete with center island, overlooking the dining room with patio walkout to private backyard with deck and the very functional living space. As you pass the main floor laundry you finally arrive at the center piece - The Primary Suite featuring a perfectly placed walk-in closet and its very own 4-piece ensuite. The lower level is highlighted with a beautifully finished and grand family-recreational room, 2-piece bathroom and huge 4th bedroom! Multiple X factors include serene and private back yard, ICF construction, Briggs and Stratton Fortress generator, finished lower level with egress window in bedroom, double car garage, workbench, wood floors, close proximity to Cobourg, Belleville, 'The County', rolling Northumberland Hills and so much more! Minutes to Presqu'ile Park, Lake Ontario, the 401 and a short bike ride away from downtown Brighton, where you will find some of the amazing shops and amenities this enchanting town has to offer! (id:61476)
6 Andrew Court
Clarington, Ontario
Situated on approx 1/2 Acre, this property is truly country living in the city. Tucked away on a quiet court in Newcastle, this rare 2-storey home features a welcoming, covered front porch inviting you inside, where bright and comfortable living spaces await. The eat-in kitchen features quartz counters, a tile backsplash, laminate flooring,, a large picture window, and a handy, walk-in pantry, perfect for everyday meals. The open concept living/dining room is filled with natural light and offers a gas fireplace, a walk-out to the back deck, and plenty of room to gather with family and friends. A 2-pc bath completes the main level. Upstairs, you'll find a versatile family room/or 4th bedroom with broadloom flooring and a large window, an ideal spot to relax or watch a movie. The primary bedroom includes a walk-in closet and a 4-pc ensuite with a jacuzzi tub, while two additional bedrooms are good-sized and share a 3-pc bath. The finished basement extends your living space with a bright rec room featuring pot lights and above-grade windows, plus a large laundry/storage area. Step outside to discover what makes this property truly special. An oversized, fully fenced backyard with mature trees, a spacious deck, and endless room to roam and play. Whether hosting summer BBQs, gardening, or simply enjoying the peace and privacy, this outdoor space is made to be enjoyed. A rare find in a quiet court setting, this home offers both space and comfort inside and out. *Insulated garage has an additional hose that hooks up to both hot and cold water. (id:61476)
16850 Nestleton Road
Scugog, Ontario
Luxurious Country Living in Nestleton! Welcome to this stunning fully upgraded 3-bedroom, 2-bath bungalow, perfectly situated on an 85 x 502 ft lot offering over an acre of beautifully landscaped property. Surrounded by open farm fields south side and behind, this home provides the ultimate in privacy and tranquility. Inside, you'll find a seamless blend of modern design and timeless comfort. The bright, open-concept layout features heated floors, pot lights, chef-inspired kitchen with premium finishes, and spa-like bathrooms that make every day feel indulgent. The fully finished basement offers additional living space - perfect for a family room, home office, or guest area.Step outside and enjoy your own personal retreat: a professionally landscaped yard complete with a private putting green, expansive entertaining areas, and plenty of room to relax or play. The impressive detached 3-bay garage (24 x 40) provides ample space for vehicles, tools, or hobbies, while the driveway offers parking for over 10 cars.Ideally located just minutes from the shops and marina of Port Perry, and an easy commute to Highway 407, this property combines peaceful country living with convenient access to modern amenities.This exceptional home truly has it all - luxury, space, and lifestyle - all in one perfect package. (id:61476)
54 Williams Point Road
Scugog, Ontario
Secure your exclusive 40-foot waterfront lot on Lake Scugog with direct access to the Trent-Severn Waterway! This is an unparalleled opportunity to own private frontage perfect for launching watercraft and enjoying immediate, unrestricted lake access. The hard, shallow sand bottom is ideal for swimming and mooring. The current owner has already completed the most challenging work, achieving full approvals for future construction of a small home. These crucial, time-consuming hurdles, including Conservation Authority approval, Sewage Disposal approval (for a modern Class II Greywater system), and a Building Permit, are already resolved! Please note: While these specific approvals are non-transferable, the fact that they were successfully approved for this lot significantly de-risks and accelerates the building process for a new owner. Whether you dream of building a small home or simply want deeded private water access to park your boat and enjoy spectacular sunsets, this lot delivers. Hydro and natural gas are available at the road. Located just east of Port Perry, enjoy country tranquility only 15 minutes from amenities and one hour from Toronto. Stop paying marina fees-own your access today! (id:61476)
16 Orchard Park Drive
Clarington, Ontario
Welcome to 16 Orchard Park Dr, Bowmanville, Ontario - perfectly situated in one of the area's most desirable locations! This beautifully upgraded 3-bedroom detached home is truly an entertainer's delight. The open-concept kitchen and family room feature stainless steel appliances, quartz countertops, and a spacious breakfast bar, creating the perfect flow for everyday living and entertaining. Step outside to your private backyard oasis with a two-tier deck, lush gardens, and a 32' x 16' saltwater in-ground pool - perfect for hosting, relaxing, or soaking up the sun. The professionally renovated basement (2025) adds stylish and functional living space, ideal for a recreation room, home office, or guest suite.Located close to top-rated schools, parks, shopping, and just 5 minutes to Highway 401, this stunning home blends comfort, convenience, and lifestyle in one of Bowmanville's best neighbourhoods. Book your showing today before it's too late! (id:61476)
45 Jarrow Crescent
Whitby, Ontario
Welcome to your Dream Home! This Beautiful All Brick 3000+ Sq Ft Home Located on a Highly Sought after Quiet Crescent in the heart of High Demand Brooklin! Many Luxurious finishings throughout including: Incredible grand entrance foyer with vaulted ceiling and 2 closets, Main Flr Office With Waffle Ceiling, Formal Living/Dining, Family Sized Kitchen With Beautiful Island, Ss Appliances, Granite Counter Tops, & Large Eat-In Area With W/O To Yard. Large Family Room Over Looks The Kitchen & Features Cozy Gas Fireplace, Waffle Ceilings & Many Large Windows bringing in tons of Natural Light. 2nd Flr Offers Large Primary With Tray Ceiling, Massive double W/I Closet With B/I Organizers & 5 Piece Ensuite With Large Glass Shower & Separate Soaker Tub. All Bdrms Are Great Sizes With Jack & Jill Bath between 2nd & 3rd Bedrooms & 4 Piece Ensuite Off Of 4th Bdrm. Huge Double Linen closet & Upstairs Laundry w/ Sink! Huge Finished Basement that includes Three separate double closets great for storage. 2 Piece Bath. BI Wet Bar with BI Wine Fridge combined with Insanely Large Rec Room that is a great versatile space that is sure to meet all your family's needs! Large Above Grade Windows & Pot Lights throughout. Wonderful brand new interlocking on Driveway that makes for gorgeous curb appeal. Backyard oasis is great for entertaining on the two tier deck with WO from Kitchen while not losing that extra grass space for pets or children to enjoy! Also includes good sized garden shed for extra storage. Close to Fantastic Schools & Parks. This Is The Perfect Home For Your Growing Family! Upgraded Hardwood Throughout, 9 Ft Ceilings, Double Gar Access, Custom Window Coverings, Grand Double Entry With Oak Staircase & So Much More! This is the one you definitely don't want to miss. Welcome Home! (id:61476)
22 - 7 Chamberlain Court
Ajax, Ontario
Set in one of Ajax's premium condo townhome communities, 7 Chamberlain Court delivers an easy, low-maintenance lifestyle with a low monthly maintenance fee and a location steps from the waterfront. This bright 3-bed, 2-bath home sits on a quiet, low-traffic court and features a fully fenced private yard - a rare find for condo living. Inside, enjoy a functional layout with comfortable living spaces, central air, and room for a growing household. Outside, the complex is known for mature trees, pride of ownership, and a serene setting close to the lake, parks, schools, and everyday conveniences. Parking is simple with a private garage plus driveway. Whether you walk the shoreline before work, commute quickly via the 401, or simply want a calm place to come home to - this address makes life feel easy. A quiet court. A private yard. A low fee. A premium lake-side location. (id:61476)
10 Thomas Bird Street
Clarington, Ontario
Welcome to your dream home! Step into this immaculate, gently loved residence in one of the city's most desirable subdivisions. From the moment you enter, you're welcomed by a spacious, sunlit foyer with elegant ceramic flooring, a generous closet, and direct access to the attached garage. The heart of this home is a chef's delight: an open-concept kitchen with luxurious countertops and a stylish backsplash. Whether you're preparing a family feast or hosting friends, you'll appreciate the breakfast bar, extra-large pantry, and abundant cupboard and counter space. Stainless steel appliances, ceramic floors, and modern pot lights complete the sophisticated look. Flowing from the kitchen, the living and dining areas are designed for comfort and entertaining. Large windows bathe the rooms in natural light, enhanced by California shutters and beautiful laminate flooring. There's ample room for gatherings. Step out from the dining area to the fully fenced, private backyard for outdoor relaxation, barbecues, or playtime with kids and pets. The main level also boasts a private family room with rich laminate floors, ideal for movie nights or quiet reading. A stylish two-piece washroom adds convenience. Ascend to the upper level, where four spacious bedrooms await. The primary suite is a true retreat, featuring a massive walk-in closet and a five-piece ensuite with a soaker tub, separate shower, and double sinks. A unique walk-through from the master to the second bedroom offers flexibility, perfect for a nursery, home office, or dressing room. Each bedroom features elegant laminate flooring, large closets, and generous windows. An additional five-piece bathroom with double sinks ensures comfort for the whole family. No more hauling laundry up and down stairs as the well-appointed laundry room is conveniently located on the upper level. This beautifully maintained home combines style, space, and functionality. Schedule your viewing today and prepare to be impressed! (id:61476)


