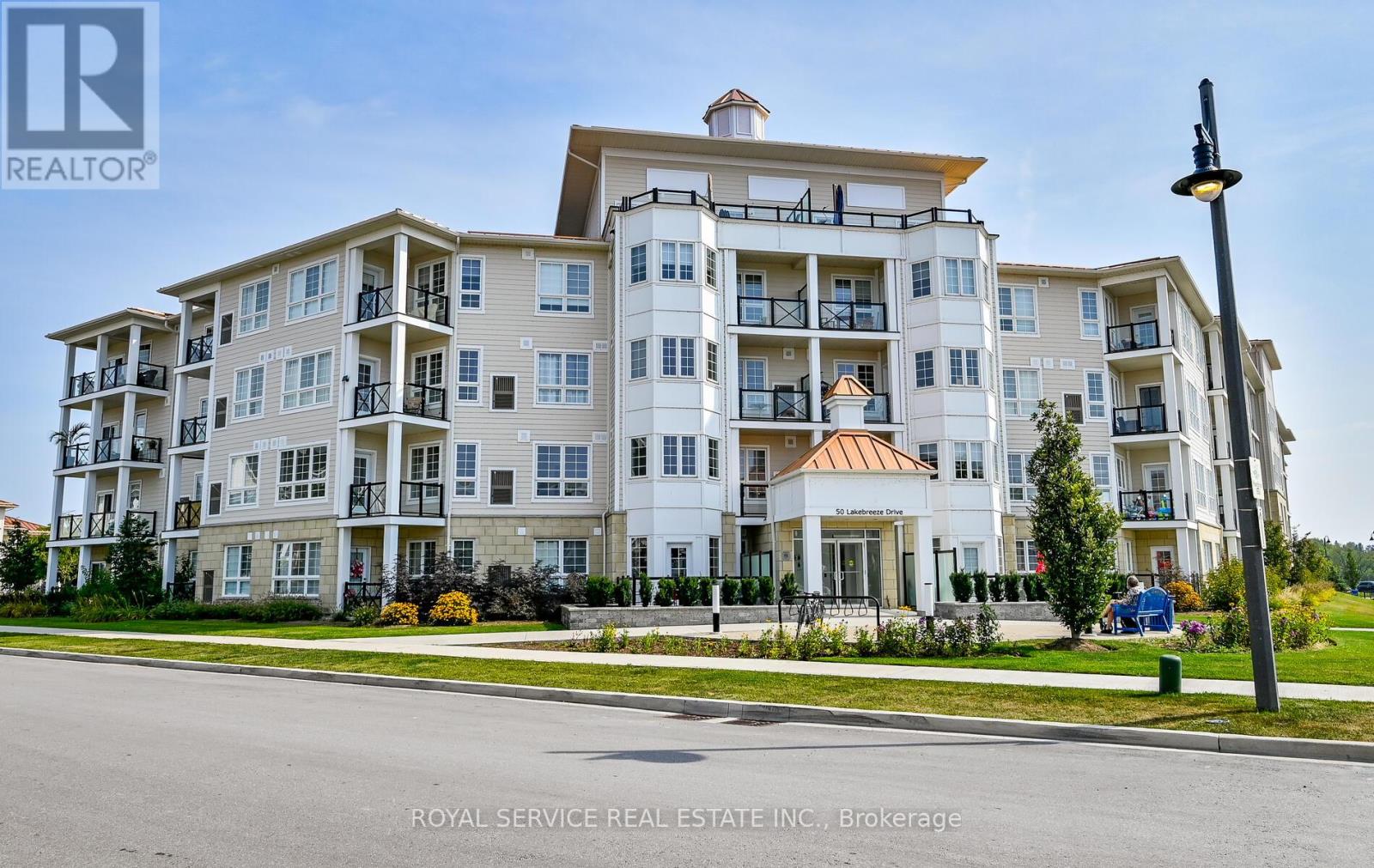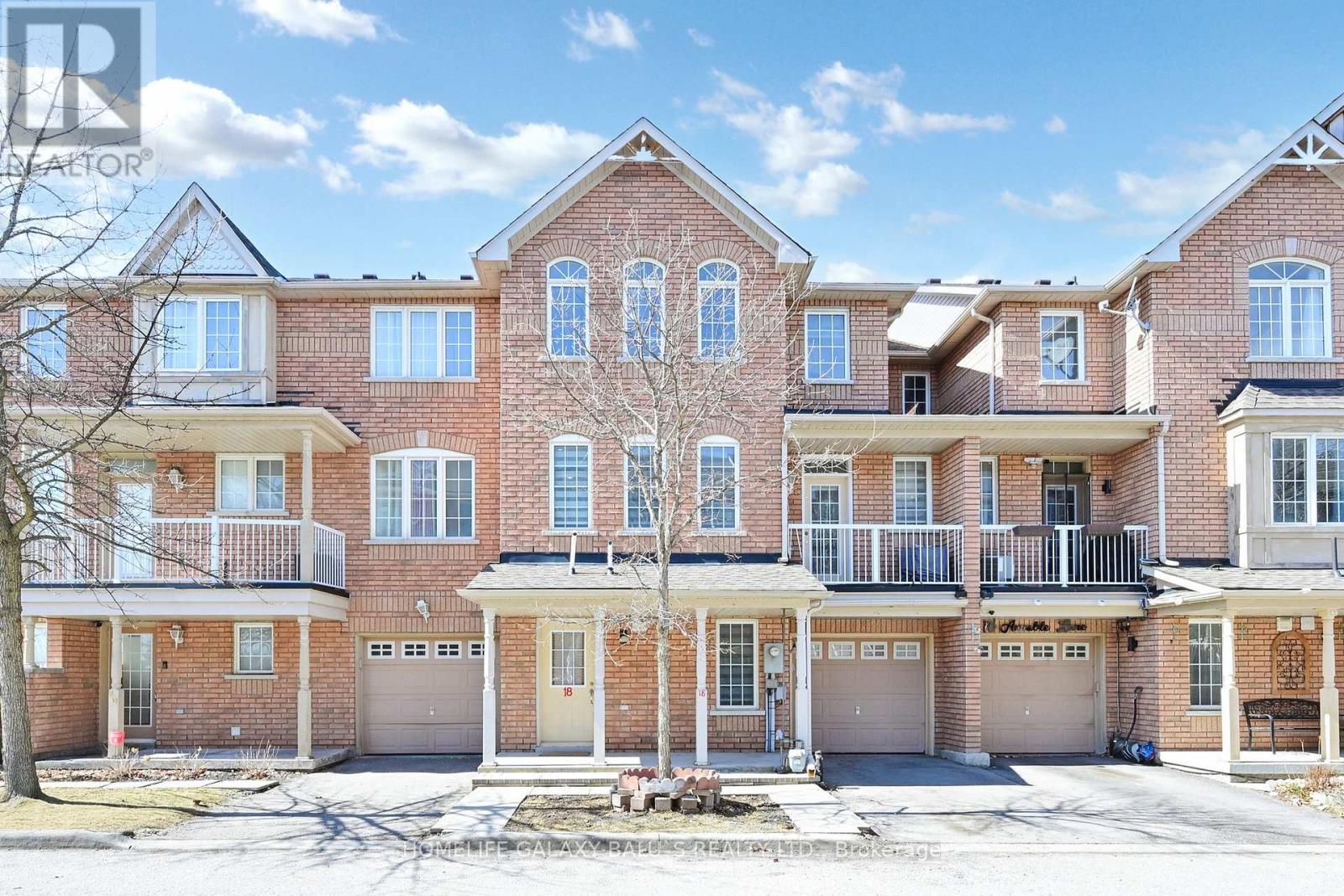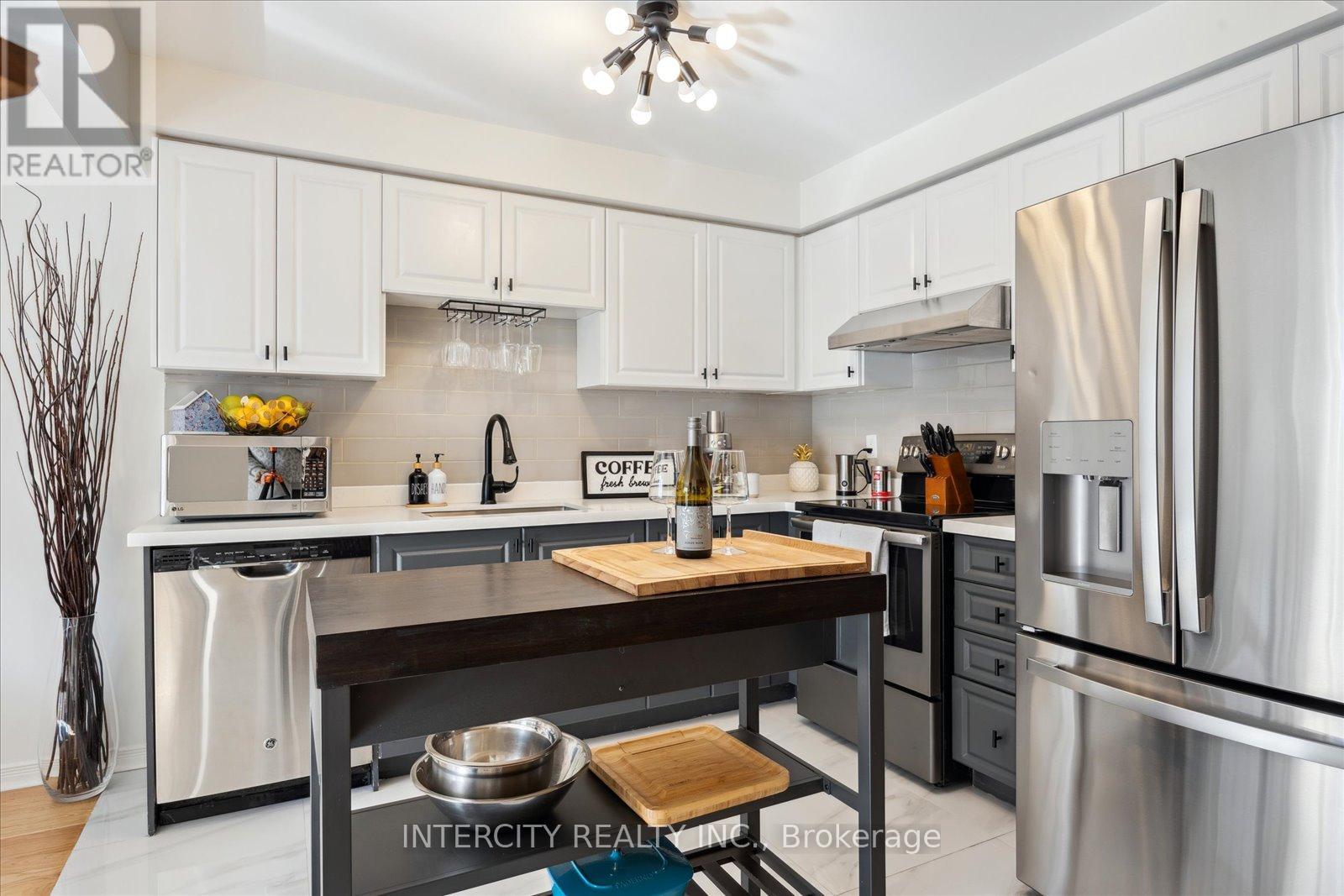1091 Windrush Drive
Oshawa, Ontario
This stunning detached executive home sits on a premium lot and features a spacious 2-bedroom basement suite with a private entrance. The property is fully fenced, offering privacy and space, and includes many recent updates. The all-brick exterior is complemented by a cozy front porch. Inside, gorgeous hardwood floors run throughout the main level. The formal living room boasts cathedral ceilings, while the dining room features an elegant coffered ceiling. The open-concept family room, with a gas fireplace, flows into the large eat-in kitchen, which showcases a beautiful quartz island and an 8-foot sliding door leading to the expansive backyard. The large principal bedroom includes a 4-piece ensuite with a soaker tub, separate shower, and a walk-in closet. The second bedroom also has its own 4-piece ensuite, while the third and fourth bedrooms share a semi-ensuite. Laundry is conveniently located on the second floor. The full 2-bedroom basement suite is perfect for extended family or guests. Recent updates include fresh paint (2024), an updated garage door (2024), shingles (2019), and AC/furnace (2018). With over 4,000 sq. ft. of living space, this home has it all! (id:61476)
3771 Devitts Road
Scugog, Ontario
Discover luxury living in this brand new exquisite custom-built masterpiece! Sitting on over 3 acres of land. 25' vaulted ceilings and luxury white oak vinyl plank floors. Chef's kitchen w/top-of-the-line Fisher & Paykel appliances and Fusion Retro Stone countertops. Custom walk-in pantry w/built-in cabinets & food prep station. Unwind in the relaxing 4-Season sunroom w/ Napoleon wood-burning fireplace. On the upper floor, retreat to the primary suite with spa-like ensuite featuring an oversized walk-in shower with his/her shower heads, and freestanding air jet soaker tub. Spacious walk-in closet provides ample storage and has direct access to both the ensuite and bedroom. Take a walk along the catwalk and you'll discover an impressive entertainment room, boasting 180-degree views, custom wet bar w/ mini fridge, and hardwired speakers recessed into the ceiling. The triple-car garage w/ 12' ceilings & 10' garage doors provides ample space to store your vehicles and toys. Some additional highlights you'll find in the attached garage are direct access to the basement and dog wash station. Step outside and you'll find two additional buildings...an oversized detached workshop (half insulated and heated), and an auxiliary building with loft area perfect for an art or yoga studio. Explore the attached feature sheets to uncover all of the remarkable features and upgrades this home has to offer. Nothing has been overlooked! (id:61476)
127 - 50 Lakebreeze Drive
Clarington, Ontario
An Ideal Chance for you, the First-Time Home Buyer! Discover your 2-year new 1 Bedroom plus Den condo, built by Kaitlin Homes and situated in the picturesque Port of Newcastle. Enjoy leisurely walks, biking, or jogging along scenic trails, admire the marina views, or unwind in nature's beauty. This well-designed main floor unit is wheelchair accessible and boasts 9' ceilings, in-suite laundry, stainless steel Frigidaire appliances, and elegant quartz countertops. Plus, enjoy a gold membership to the Admirals Walk Club, featuring a theater, games room, meeting/party space, fitness facilities, swimming pool, hot tub, and much more! This condo comes with one underground parking space and a separate storage locker. Don't miss out, make your move to the Port of Newcastle today! **EXTRAS** Upgraded light fixtures and window coverings, storage locker and (1) underground parking space. (id:61476)
18 Annable Lane
Ajax, Ontario
Bright And Spacious Townhouse Excellent Opportunity For First Time Home Buyers & Investors. Very Convenient Location, 9 Feet High ceiling with Open Concept Functionable Layout, Extra-Large Kitchen with Lot of Storage Space and Countertop Space, $$$ Recent Renovation & Upgraded Freshly Painted(2025)Updated kitchen Range hood, Furnace(2020) Owned Hot water tank(2022),Central Air Conditioner(2024)Quartz Countertop(2024)Pot Lights(2024) Bathroom Vanity(2024)Zebra Blinds(2025) Laminated Floors Through-Out, Close To Go Station, Public Transit, Hospital, Shopping, Highway 401 & 412. Minutes To Water Front Trail And Park & the new casino, W/O To Balcony Perfect For Bbq Lovers, Extra: Fridge, Stove, B/I Dishwasher, Washer & Dryer, CAC, All Elf's, All Window Coverings, Range Hood, GDO, Water Included in the maintenance Fee. (id:61476)
110 - 454 Centre Street S
Oshawa, Ontario
One of the largest units in this recently upgraded Condo Apartment Building - at just under 2000 sq ft (1,954 per MPAC). See attached Floor Plan. Owner has taken meticulous care of this unit, upgrading to hardwood flooring on staircase and entire second floor. RARE: 4 Bedrooms (2 facing East/2 facing West). Ensuite laundry with front-loading washer/dryer are where you need them most: outside the bedrooms! Claim one of the bedrooms for your home office, while the person who commutes has easy access to Public/Go Transit/Hwy 401. Durham Transit to campuses: Durham College, Ontario Tech Univ. & Trent University. The open concept upstairs Family room/Den/TV/playroom would also make a great office! Handy retractable pet-door at top of stairs. Building has Bell Fibe. West bedrooms overlook greenspace leading to City-maintained creek-side paved walking/bicycle trail (to Lake Ontario or N to Botanical Gardens). Open concept main floor features large living room window and sliding door walk-out from dining room to your gated patio/terrace facing East...which is ideal for warm summer evenings as you relax with refreshments! Newer LED pot-lights in valances of both Living Room & Dining room enhance the warmth of the accent walls. A relaxing ambiance in the evening! BONUS: Maintenance fees include ALL Utilities! If you need room for your people and a pet...but have no time for yard work (except your potted garden) this unique condo ground floor unit creates a lifestyle you can enjoy! To work, play, hike...whatever you like to do best! It's all here waiting for you! if a person has special needs, or just wants help carrying briefcases upstairs, the chairlift is there! Something for everyone! See attached Feature Sheet for more details about this updated building and this very special, large unit. (id:61476)
29 Donald Wilson Street
Whitby, Ontario
Backing Onto a Beautiful Park !! Super Sunny Bright House. Spacious 4 Plus 2 Bedrooms Detached Brick House. Home Features 'TWO' Family Rooms. Upper Family Room Multipurpose Like Large Office Studio, Home Theater, Childrens Space, etc. Modern Huge Eat-In Kit With Walkout To 'Two' Tier Deck. TWO Gas Fireplaces. Appromix. 2700 Sq Ft (Mpac). Hardwood Flooring Though Out the House! Basement Can be Two Bedrooms & Rec Room. Finished - Needs Ceiling Only! Above Ground Pool. Enjoy Beautiful Vegetable Backyard Fenced Garden. Quiet and Green Community, Convenient Transportation, Close to Shopping, and the Best High School in Durham. Great Family Area. Dont Miss This Fantastic Home. (id:61476)
1359 Orlando Court
Oshawa, Ontario
Nestled on a quiet court in North Oshawa, this bright and spacious 3-bedroom, 2-bathroom semi-detached home blends comfort, charm, and convenience. Just steps from local cafes, restaurants, and shops, everything you need is within easy reachputting you at the heart of it all. The three-car driveway offers plenty of parking space, setting the stage for your new home. Inside, the updated interior greets you with a fresh, welcoming feel. With stair lifts installed on both the main and lower levels, accessibility is made easy, included with the sale. The upper level features a beautifully renovated washroom, and the three bedrooms offer plenty of room to relax, work, or make your own. Downstairs, the finished basement rec room creates the perfect setting for family movie nights, entertaining friends, or simply unwinding. Outside, the large workshop in the backyard is a dream for hobbyists, DIY projects, or extra storage. With a prime location, thoughtful upgrades, and endless potential, this home offers a unique opportunity to settle into a sought-after neighbourhood. Don't miss the chance to make it yours! (id:61476)
77 Loughlin Hill Crescent
Ajax, Ontario
This exceptional home is a rare find, designed to meet the needs of every family who is ready to settle into a prime Ajax neighborhood. Built by Monarch, this stunning 4+1 bedroom detached home sits on a premium lot and boasts an elegant brick and stone exterior. Step inside to discover a spacious layout with soaring 9-foot ceilings and rich hardwood floors throughout the main and second floor. The open-concept design seamlessly connects the kitchen and family room, creating the perfect space for family gatherings and entertaining guests. The gourmet kitchen features a large center island and plenty of counter space, ideal for preparing meals and hosting events. From the kitchen, enjoy direct access to a private deck, offering a fantastic space for outdoor entertaining or relaxing with family and friends. With generously sized bedrooms plus den, a versatile additional bedroom, and a home that is move-in ready, this residence is perfectly suited for anyone looking to experience comfort, luxury, and convenience. Located in a family-friendly neighborhood, this home offers easy access to highway, public transit, excellent schools, shopping centers, and beautiful parks, making it an ideal location for families and professionals alike. Don't miss the opportunity to call this beautiful house your home in one of Ajax's most sought-after communities. (id:61476)
855 Miriam Road
Pickering, Ontario
This freshly painted, bright, and charming detached bungalow is a must-see! Located in a prime area close to the lake, Highway 401, schools, parks, Go Transit, and the Pickering Town Centre. The home features a new roof (2020), updated electrical panel, and recessed lighting throughout. Engineered hardwood floors. The kitchen is a standout, with Quartz countertops, stainless steel appliances, and a stylish breakfast bar. Additionally, the professionally finished basement offers a spacious 2-bedroom plus den apartment with a separate entrance. This space can serve as an extension of your home or generate additional income, as it is currently being used as a basement apartment with excellent tenants who are willing to stay or leave. This home truly offers both comfort and investment potential! (id:61476)
66 Stonesthrow Crescent
Uxbridge, Ontario
Elegant 3+2 Bedrm Immaculate Main Level Bungalow (2014) Located On A Sprawling 1+ Acre Estate-Style Property In Highly Coveted & Prestigious Family Friendly Neighbourhood In the Heart Of Goodwood W/Over 4000Sq/F Of Exquisitely Finished & Well-Appointed Luxury Inspired O/C Design Living Space. Greeted By An Exclusive Horseshoe Driveway As You Approach Wrought Iron Fencing On Your Covered Front Porch & Breathtaking Grand Entry Way. Gleaming HW Floors & A Comfortable Ambiance Welcomes You Inside To Marvel & Admire High-End Finishes & Fine Chic Detailing & Craftsmanship T/O Including Soaring 9Ft Ceilings, Crown Moulding, Pillars & O/S Custom Doors T/O. A Gorgeous Sun-Filled Living Rm Invites You In W/Cozy New Gas FP Feature & Custom Stone Mantel($20K) O/L The Enormous Backyard Paradise & Opens To The Gourmet Chef Inspired Kitchen Showcasing An O/S Peninsula Island, Breakfast Bar, Lustrous Stone Counters, Electrolux Ss Pantry Fridge, Gas Range & Wine Fridge Plus A W/O To Your Priv BY Oasis & Entertainers Delight Perfect For Proudly Hosting Guests W/Stone Interlock Lounging Area, A Beautiful Pergola & Stone Firepit! The King-Size Primary Bedrm Retreat Presents W/5Pc Zn-Like Ensuite Offering Soaker Tub, H&H Sinks, Stone Counters, Glass Shower & Lrg Windows W/California Shutters & An Expansive W/I Closet & Several Lrg Windows O/L Your Very Own Nature Lovers Paradise. Fully Fin Lower Level Offers You 2 Additional Bedrms, Lrg 3Pc Bath, An XL Rec Rm W/B/I Speakers, Games Rm, Cold Cellar & Is Roughed-In For Wet Bar W/30Amp Elec. Outlet & Would Make The Perfect In-Law Suite For All Your Accommodating Needs! Convenient B/I Direct Garage Access From Main Level Laundry/Mudroom Combo Into Your Immaculate Fully Finished Enormous 4 Car Tandem Garage Ideal For Car Enthusiasts & Is Truly The Ultimate Man Cave W/Ability To Accommodate A Hoist & Boasts Stunning Epoxy Flooring, N/Gas Heat Source & Pot Lights T/O. Thoughtfully Designed W/Upgrades & Updates T/O & Luxury Inspired Finishes. (id:61476)
372 Sparrow Circle
Pickering, Ontario
Welcome to this meticulously maintained freehold townhome, perfectly situated in the highly sought-after Pickering Highbush neighborhood! This stunning home boasts hardwood flooring throughout, offering both elegance and durability. Stylish & Functional Kitchen Featuring Quartz countertops, Ceramic backsplash & Tile Flooring Bright and spacious layout ~ Cozy & Inviting Living/Dining Area Offers Beautiful Gleaming Hardwood Flooring, Gas fireplace for added warmth & ambiance, Walkout to a fully fenced (2021) maintenance-free, West Facing backyard ~ Spacious & Comfortable Primary bedroom with Displays Gleaming Hardwood Flooring, his & hers mirrored closets and 4pc semi-ensuite ~ Two additional well-sized bedrooms with polished Hardwood Flooring and Large Windows providing ample Natural Light ~ Versatile Basement Space has a Finished recreation room, perfect for entertainment ~ This home is a must-see for those looking for comfort, style, and convenience in a family-friendly neighbourhood. Don't miss out, schedule your viewing today. (id:61476)
7 Capstan Court
Whitby, Ontario
Welcome to your dream home! This new, 4 bedroom,4 washroom home On a extra wide lot, located in this highly sought-after community is perfect for a growing family. As you step inside, you'll be greeted by the grand 9-ft ceilings on the main floor, enhancing the open-concept design and creating a spacious &airy feel throughout. The raised ceiling in the master bedroom adds an extra touch of luxury. The heart of the home is the gourmet kitchen, featuring stunning granite countertops, an undermount sink, and top-of-the-line stainless steel appliances, perfect for both everyday living and entertaining. Every corner of this home exudes elegance, with smooth ceilings throughout the main floor & upgraded designer light fixtures adding a sophisticated touch. The oak staircase adds warmth and beauty, leading you to the second floor where you'll find 4 generously-sized, sun-filled bedrooms. The primary bedroom is a true retreat, offering a spa-like 5-piece ensuite with luxurious finishes, as well as a large walk-in closet. The second bedroom also has its own private 3-piece ,while the other two bedrooms, with raised ceilings, share a stylish 4-piece bathroom. Every bathroom in this home is upgraded with granite countertops &modern finishes. The home has been freshly painted throughout, with rich hardwood flooring that adds warmth and timeless appeal. The coffered ceiling in the living room is an added luxury, making it the perfect place to relax or entertain. Looking for additional space? The basement offers endless possibilities and is ready for you to customize it to your needs, whether that means creating an entertainment space, home gym, or additional bedrooms. Close access to fitness facilities, sports courts, children's play areas, a splash park & scenic trail all just steps away. With convenient access to Hwy 412/407, Hwy 401, GoTrain & convenient shopping. This home truly has it all. Its the perfect blend of luxury, convenience, and family-friendly amenities. (id:61476)













