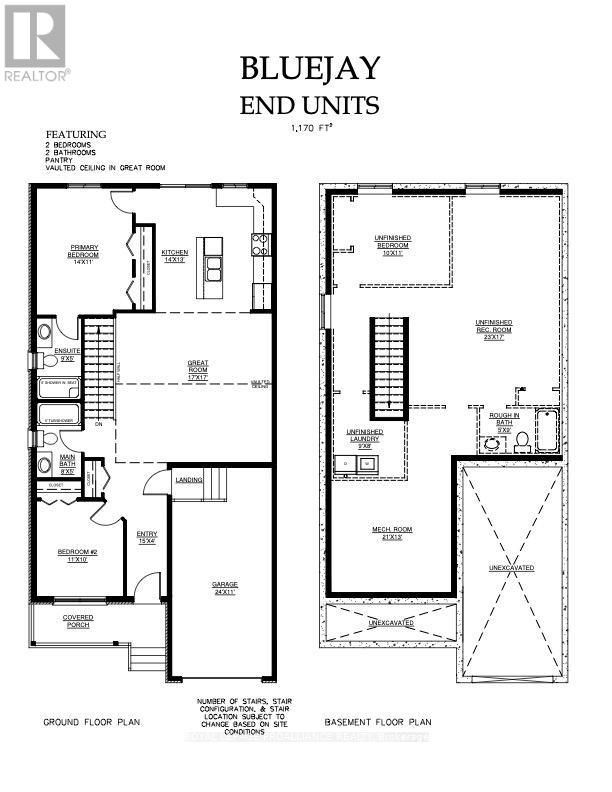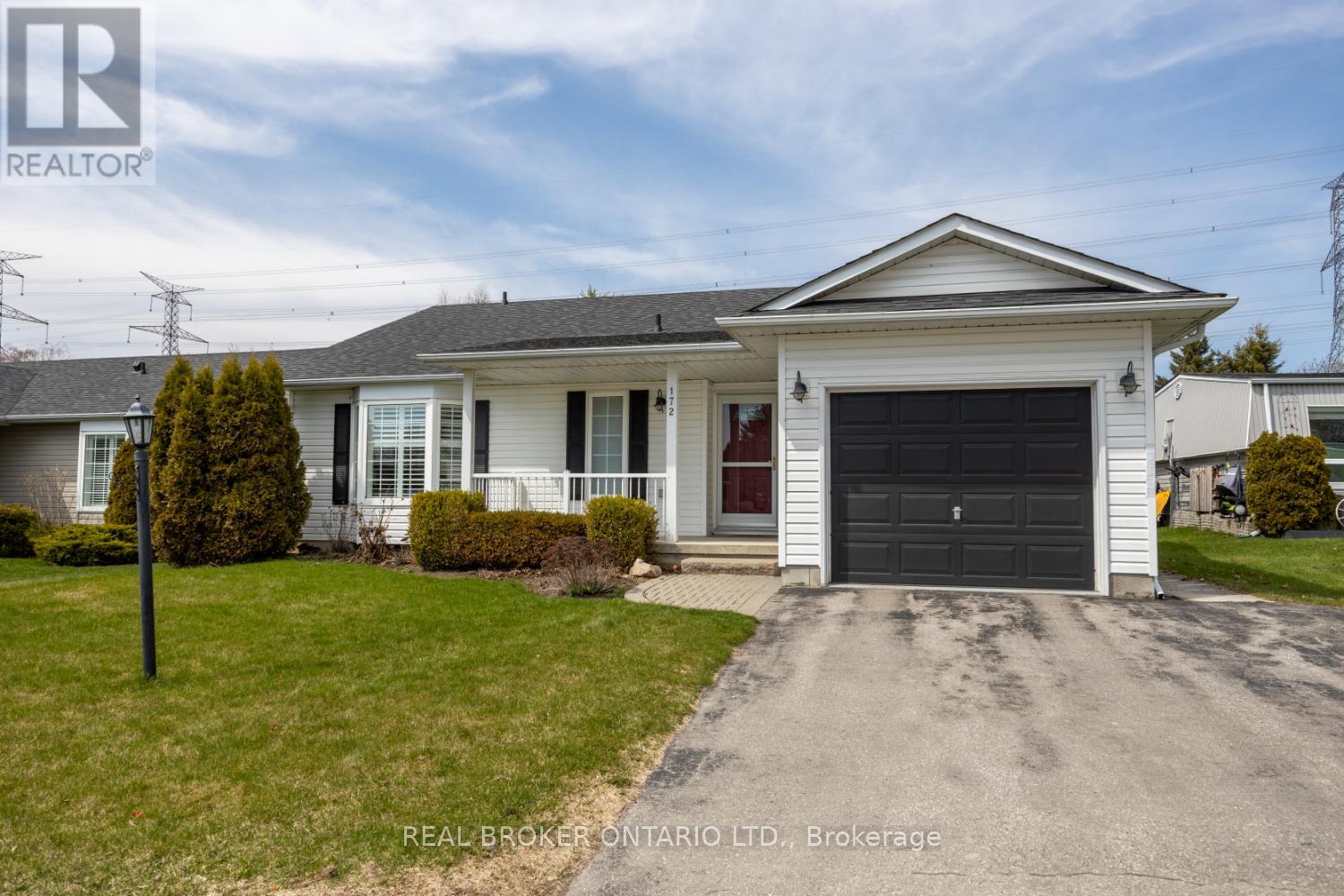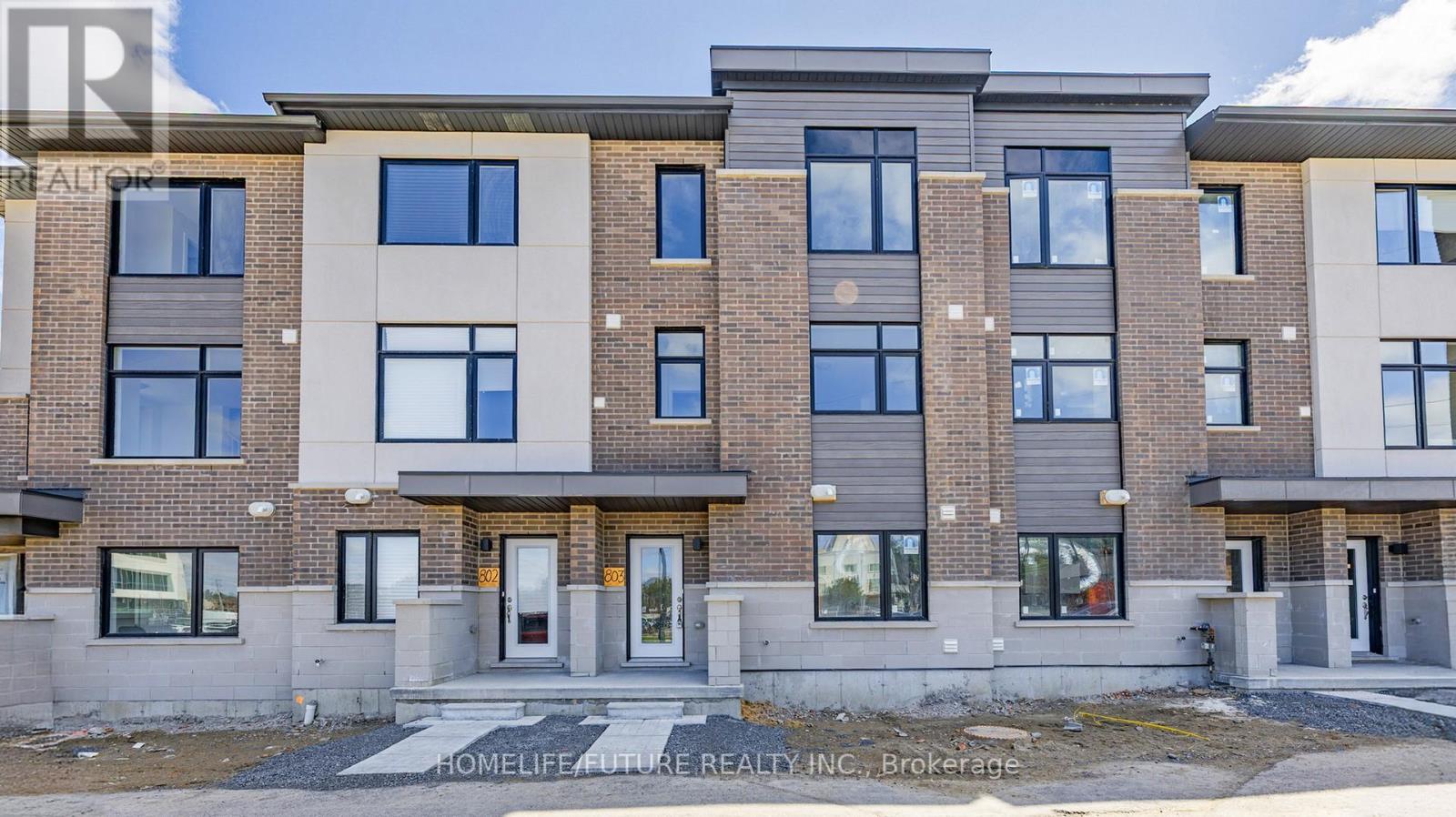25 Clayton John Avenue
Brighton, Ontario
If a firm offer is in place no later than 15 May 2025 the Seller agrees to provide an insulated, drywalled, and primed garage included with the purchase price. McDonald Homes is pleased to announce new quality townhomes with competitive Phase 1 pricing here at Brighton Meadows! This 1170 sq.ft Bluejay model is a 2 bedroom, 2 bath END unit featuring high quality laminate or luxury vinyl plank flooring, custom kitchen with island and eating bar, primary bedroom with ensuite and double closets, main floor laundry, vaulted ceiling in great room. Economical forced air gas and central air, deck and an HRV for healthy living. These turn key houses come with an attached single car garage with inside entry and sodded yard plus 7 year Tarion Warranty. Located within 5 mins from Presqu'ile Provincial Park and downtown Brighton, 10 mins or less to 401. Customization is possible. **EXTRAS** Note: Photos are of the model townhouse. Home is 'to be built' and is Freehold (no condo fees). (id:61476)
172 Wilmot Trail
Clarington, Ontario
Nestled within the vibrant Wilmot Creek community which runs along the scenic shores of Lake Ontario, this charming two-bedroom bungalow offers the perfect blend of comfort, convenience, and community living. Enjoy access to a wealth of amenities including a private golf course, swimming pool, tennis and pickleball courts, a recreation center, walking trails, garden club, lawn bowling, dog run, and so much more. Easy access to the 401. Step inside from the inviting, covered front porch and into a welcoming foyer with tile flooring. The spacious, combined living and dining area features beautiful hardwood floors, vaulted ceiling, and large windows that fill the space with natural light. A separate office area, with its own window and convenient interior access to the garage, adds flexibility for your lifestyle. The large eat-in kitchen provides plenty of cupboard space, a window above the sink, and a walk-out to the back deck, an ideal spot to enjoy your morning coffee while taking in the peaceful sounds of nature. This home offers two generously sized bedrooms, including a bright primary retreat complete with a bay window, 3-piece ensuite, and a large walk-in closet. Move right in and start enjoying everything this welcoming community has to offer. 2025 monthly fee is approx. 1396.67/month. This includes 1200.00 monthly fee and approx. 196.67 taxes as per Compass Communities. Fees Include: Water, Sewer, Snow Removal, Access To All Amenities. (id:61476)
52 Whitewater Street
Whitby, Ontario
Welcome to 52 Whitewater Street, a rare gem in the heart of Whitby!This stunning home boasts two spacious balconies, offering abundant natural light and the perfect spot for morning coffee or evening relaxation.The expansive backyard provides endless possibilities for outdoor entertaining, gardening, or creating your private oasis.Inside, the open-concept layout features a modern kitchen with stainless steel appliances, sun-filled living spaces, and generously sized bedrooms, including a luxurious primary suite.Recent upgrades include brand-new stone countertops in the kitchen and bathrooms, and a fresh coat of paint throughout the entire home, giving it a bright, refreshed look.Located in a family-friendly neighborhood with top-rated schools, parks, and easy access to highways and public transit.Don't miss this unique opportunitybook your showing today! (id:61476)
364 Carnwith Drive E
Whitby, Ontario
Welcome to 364 Carnwith Drive East in family friendly Brooklin! Built by Melody Homes this 4+2 bedroom features ample room for the growing family in the fully finished basement with rec room, 3pc bath & 2 bedrooms with legal egress window. The main floor offers an inviting entry with wainscotting detail, upgraded 10ft ceilings, hardwood floors, pot lighting, laundry/mud room with garage access & more. Designed with entertaining in mind with the elegant formal living & dining rooms. Family sized kitchen boasting built-in stainless steel appliances, pantry, working island with breakfast bar, backsplash & breakfast area with sliding glass walk-out to the backyard. Family room with cozy gas fireplace & backyard views. Upstairs is complete with 8ft ceilings, 2.15 x 2.04 nook, 4 very generous bedrooms including the primary retreat with 4pc soaker tub ensuite & walk-in closet. Situated steps to demand schools, parks, transits & easy hwy 407/412 access for commuters! (id:61476)
2020 - 2550 Simcoe Street N
Oshawa, Ontario
Location! Location!! Location!!! Beautiful modern open concept layout with natural light. This 1 bedroom bright condo with spectacular unobstructed natural views including Lake Ontario, only one of a few with this view. Steps to Ontario Tech University, Durham College, Costco, plazas, banks, minutes to Highway 7 & 407. Access to Durham bus & GO bus. The North Oshawa's vibrant Winfield community an ideal for everyone. Great amenities gym, G room, party room & more. (id:61476)
807 - 1695 Dersan Street
Pickering, Ontario
This Modern 3 Bedroom, 3-Bathroom Townhome Offers Around 1511 Sq. Ft. Of Stylish Living Space In A Vibrant, Nature-Surrounded Community. Enjoy High Ceilings, Smooth-Finish Ceilings, Upgraded Hardwood Flooring, And No Carpet Throughout For A Clean, Contemporary Look. The Bright Main Floor Features A Sleek Kitchen With Quartz Countertops, Stainless Steel Appliances, And An Open-Concept Layout Ideal For Entertaining. A Spacious Balcony And A Chic 2-Piece Powder Room Complete The Level. Upstairs, Find Two Generous Bedrooms, Including A Primary Suite With A Private Balcony And A Spa-Like 3-Piece Ensuite With A Standing Shower. All Bathrooms Include Elegant Standing Showers For A Modern Touch. Extras Include Added Electrical Outlets, An Attached 1-Car Tandem Garage To Fit Two Vehicles With Interior Access, And A Hardwood Staircase. Located Near Parks, Conservation Areas, Pickering Golf Club, And With Quick Access To Hwy 407 & 401. Shops, Banks, Gyms, And Restaurants Just Minutes Away. Internet is Included in Maintenance Cost. (id:61476)
501 - 70 Cumberland Lane
Ajax, Ontario
Panoramic lake views from this stunningly renovated waterfront corner suite. A residence that's equal parts luxury, warmth and beauty, with the best 1,718 square foot layout you'll find. Offering more features than many area homes - a proper foyer, open-concept eat-in kitchen, gracious living and dining rooms, two generous bedrooms and two spa-like washrooms - all exquisitely redesigned with thoughtful touches and quality finishes - over $125,000 spent. Experience breathtaking water and park views from wrap around windows (all outfitted with custom California shutters); and all day sunshine in the chef-worthy kitchen, filled with custom cabinetry, heated floors and stainless steel appliances. Other highlights: laminate floors, incredible storage and separate storage locker. Plus 2-car side-by-side parking - and electric vehicle rough-in to panel already done. A superbly managed building with exceptional property management, abundant social events & activities and decadent amenities: indoor pool, gym, party room, ample visitor parking + more! Maintenance fee includes cable and high speed internet too. Fabulous South Ajax location, ideal for outdoor enthusiasts with an active lifestyle jogging, cycling and nature are at your door. Picnic across the street at Ajax Waterfront Park. Stroll to Sobeys, Rexall, and other daily conveniences. Bus stop to GO Station right at the corner. 3-minute drive to Hospital and Community Centre. Easy highway 401 access. (id:61476)
29 Jarvis Drive
Port Hope, Ontario
Transformed into a power packed contemporary little gem, 29 Jarvis is quite simply one of the nicest listings to hit this very desired neighborhood in 2025. A completely updated and remodeled 3-bedroom, 3 full bathroom beauty, with main floor living, a primary bedroom with a 4-piece ensuite, a wonderfully finished lower level complete with walkout and a welcoming covered front porch providing a fantastic first impression. Highlighting this impressive home is the modern flare provided by the main floor and the recently renovated custom kitchen, that is certain to blow you away. Featuring an expansive oversized Island, quartz counters, custom cabinetry, coffee bar, lake views, updated lighting and patio walkout to elevated deck with gas BBQ hook-up! The fabulous recently finished lower level is showcased by a well appointed family/recreational room, 3rd bedroom, 3-piece bath with custom glass shower, pot lights and walkout to second deck area complete with hot tub and wonderful entertainment space. Beautifully landscaped with newly paved driveway and stone interlocking leading you into this fantastic home. Furnace, Hot Water Tank and Air Conditioner all owned and Recently Replaced Brand New. Please See Sales Brochure in Attached Website/Additional Photos Link for Complete List of Updates, Remodels and Renovations, Both Inside and Out! Perfectly Positioned for easy access to the 401, Lake Ontario, Very Storied Downtown, Lovely Shops & Restaurants, Parks, Schools, Golf and So Much More. (id:61476)
48 Foxhunt Trail
Clarington, Ontario
Stunning 4 level rarely offered back-split. Located in desirable Courtice, just minutes from 401, shopping, schools, parks and transit. Extra deep private lot featuring large recreational space for kids, dogs, gardening, beautiful completely private in-ground pool, tastefully landscaped, pool change room with extra storage and power. Large deck off of the kitchen, garage access. Main floor has been completely remodelled to an open concept living space. Large centre island with quartz counter, wine rack and extra storage, kitchen finished with butcher block, white cabinets and stainless steel appliances. Living / Dining combined leaving the main level feel open and spacious. Engineered hardwood floor throughout main. Upper level features 3 generous sized bedrooms, updated 5 piece washroom w/ soaker tub/His/Hers Vanity. In between level has he same hardwood flooring flowing throughout, large family room w/ Gas Fireplace, full 3 piece washroom, laundry room and 4th bedroom or office space. Basement finished with vinyl flooring, large rec space, bar area, 2 piece washroom and walk-up to the garage. Perfect family home. (id:61476)
17 Stanhope Street
Whitby, Ontario
Welcome to this beautifully maintained and upgraded freehold townhome nestled in the heart of sought-after Whitby Shores, just steps from the lake, scenic walking trails, top-rated schools, and convenient transit routes. This spacious home offers 3 generous bedrooms, 4 bathrooms, and a professionally finished basement, providing ample living space for families or entertainers alike. The inviting curb appeal begins with an interlocking brick walkway and stylish railings. Inside, you'll find a bright and open-concept layout featuring a large dining area with rich laminate flooring, overlooking both the great room and the gourmet kitchen. The chef's kitchen boasts a massive center island, custom backsplash, stainless steel appliances, and a gas stove, perfect for hosting and everyday living. Enjoy morning coffee in the breakfast area with a walkout to your private, fenced yard and interlocking patio. Upstairs, the oversized primary suite features a walk-in closet and a 4-piece ensuite complete with a soaker tub and separate shower. The additional bedrooms are well-sized with great closet space. The fully finished basement offers a versatile rec room with durable laminate flooring, a modern bathroom with a luxury shower, a laundry room, and plenty of storage. Direct garage access from the home adds everyday convenience. This move-in ready gem is ideally located near the conservation area, major highways, and all the charm and tranquility that Whitby Shores has to offer. Don't miss this incredible opportunity to call it home! (id:61476)
57 Penhurst Drive
Whitby, Ontario
Welcome to the Balmoral model by Queensgate Homes, ideally situated on a quiet, family-friendly street in Brooklins desirable Olde Winchester neighbourhood. This beautifully upgraded 4-bedroom, 4-bathroom home offers 2880 sq ft of well-designed living space, perfect for a growing family seeking comfort, elegance, and functionality.Step inside to find hardwood flooring throughout both the main and second levels, modern pot lighting, California shutters, and a beautiful wrought iron staircase. The spacious, open-concept layout features a chefs kitchen with sleek white cabinetry, quartz countertops, a stylish new backsplash, stainless steel appliances including a new Samsung Smart Range, and a gas line for a future stove. The kitchen flows seamlessly into the family room, where a stunning three-sided gas fireplace separates the cozy living and formal dining space ideal for entertaining or quiet evenings in.Upstairs, youll discover four generously sized bedrooms, including two with private ensuites. The primary retreat features a walk-in closet and a luxurious 5-piece ensuite with updated quartz countertops. A fabulous open-concept office space on the second floor provides a bright and inspiring workspace.Outside, enjoy a fully landscaped front yard and a large, inviting front porch. The backyard oasis includes interlock paving, a gazebo, mature trees for privacy, and a gas BBQ hook up perfect for outdoor gatherings. The unspoiled basement offers a rough-in for a bathroom, providing potential for future expansion.Just steps from top-rated schools, parks, and scenic ravine trails this exceptional home truly has it all. Don't miss your opportunity to call it yours! (id:61476)
14 - 120 Port Darlington Road
Clarington, Ontario
Experience waterfront living at its finest in this beautifully maintained three bedroom condo, overlooking Lake Ontario. Quick and easy access to Hwy 401 and close to park and waterfront trail. Wall-to-Wall windows in both the main living space and the primary suite which offers sweeping, unobstructed views of the lake, and filling the home with natural light and tranquility. Updated kitchen, featuring stunning granite counters, a convenient breakfast bar, laminate flooring, a pantry for extra storage and sleek stainless steel appliances. Kitchen is open to the dining and living room boasting hardwood flooring. The living area contains a built-in electric fireplace with a stone accent wall and a charming wood mantle - perfect for cozy evenings. The open concept layout is ideal for entertaining guests. Upstairs, the spacious primary bedroom offers its own fabulous views of the lake, along with laminate flooring, semi ensuite access and plenty of closet space featuring a walk-in closet and two double closets. Another good-sized bedroom rounds out the top floor. On the ground level is an additional bedroom space, office space or den area with a 2-pc ensuite and walk-out to the yard. An ideal space for guests. This condo contains two car parking in the carport with direct access to the home. Fabulous opportunity to enjoy lakefront living, close to amenities, and highway 401. (id:61476)













